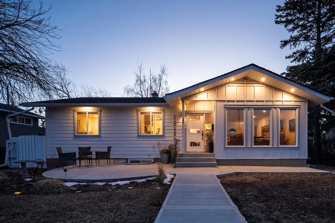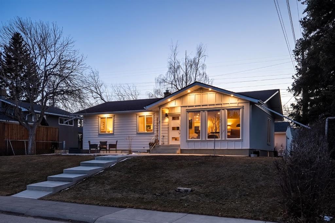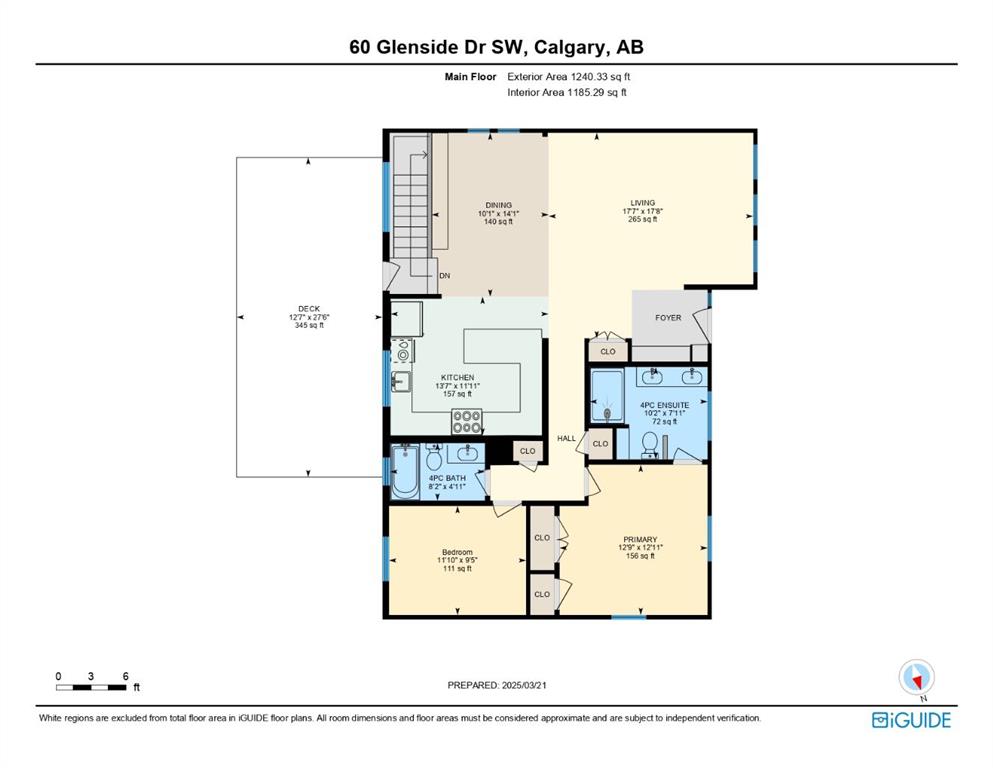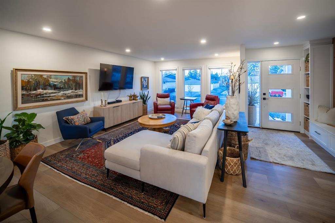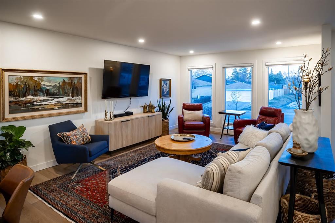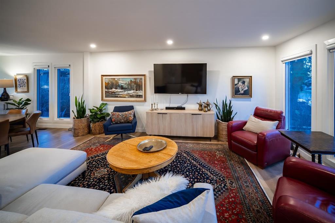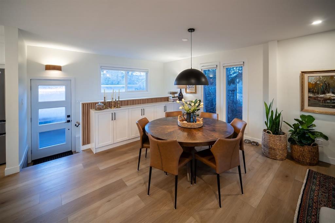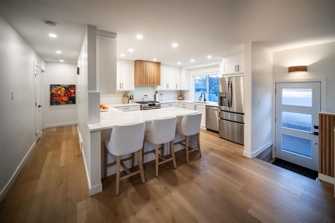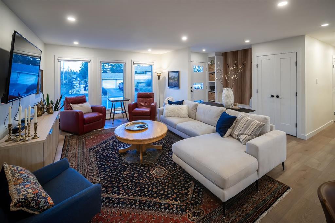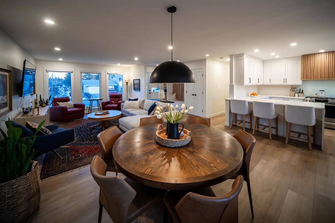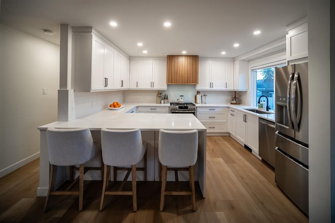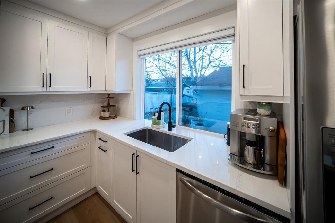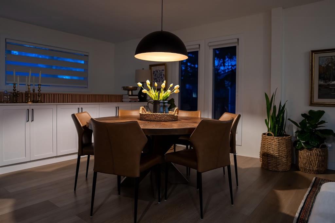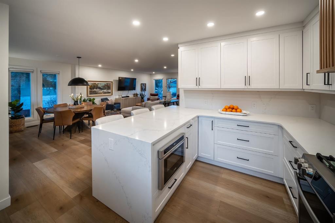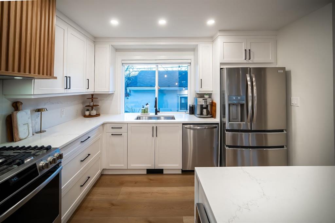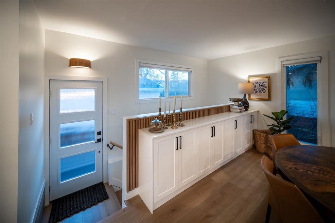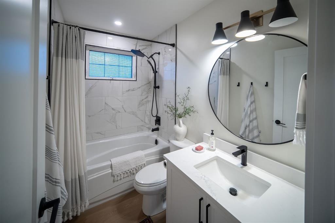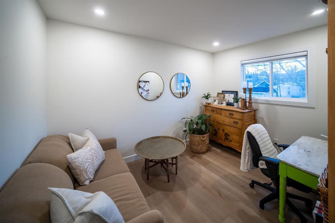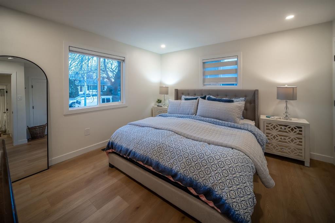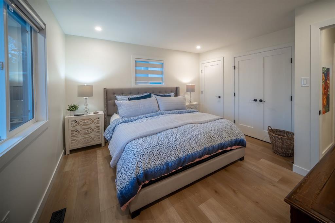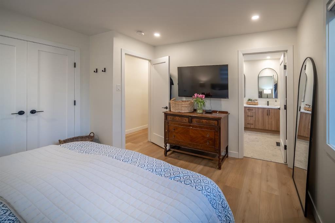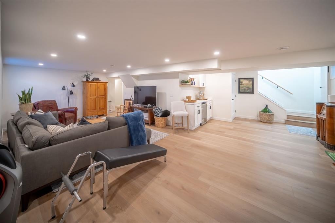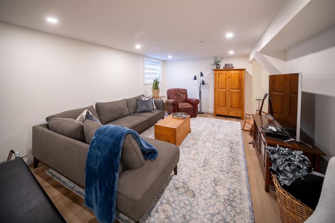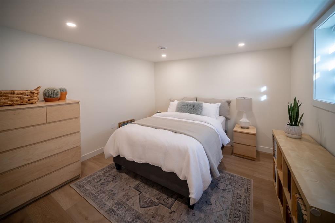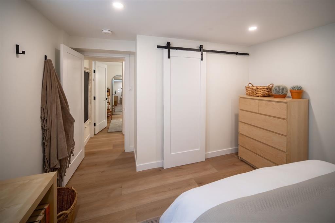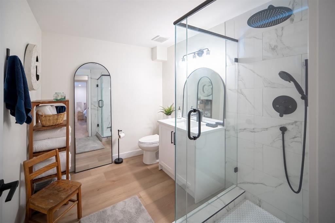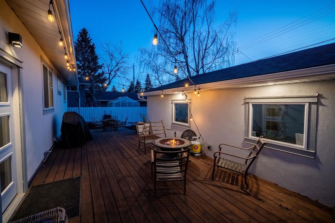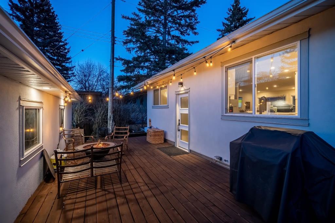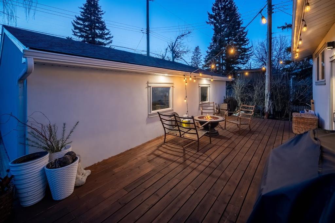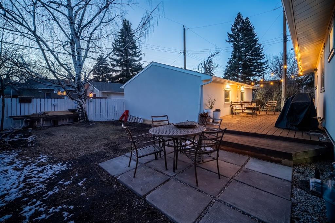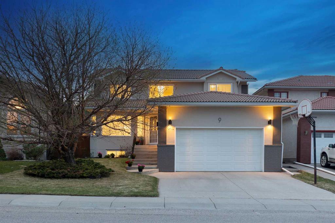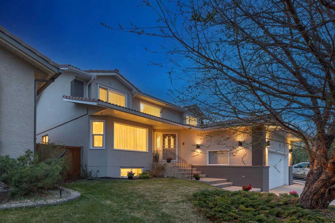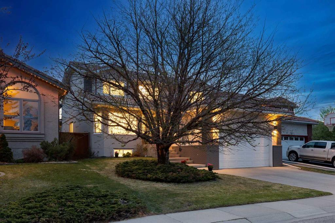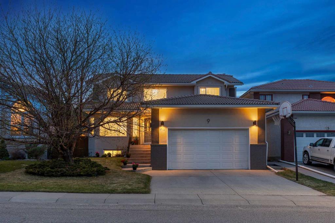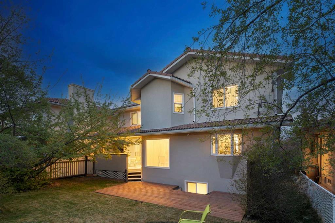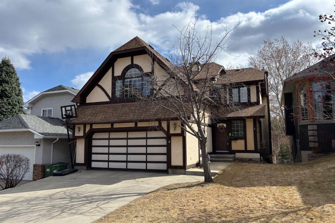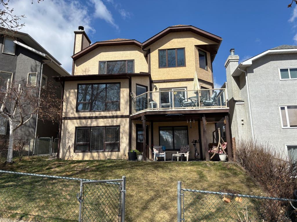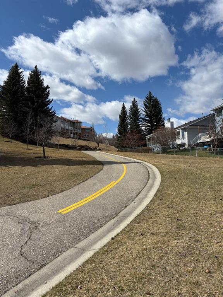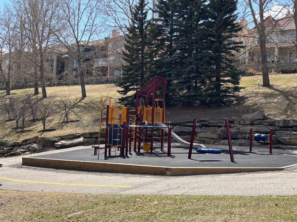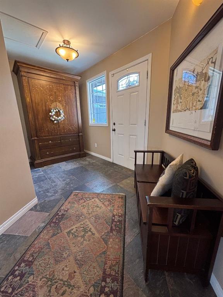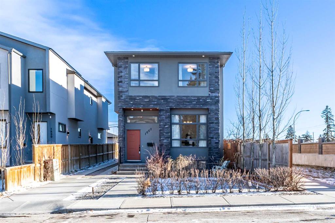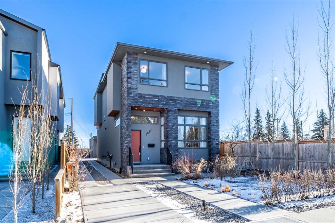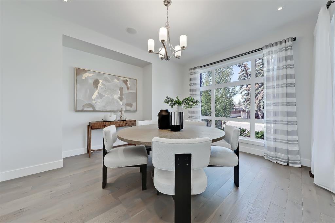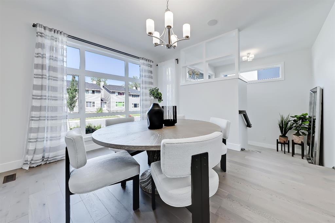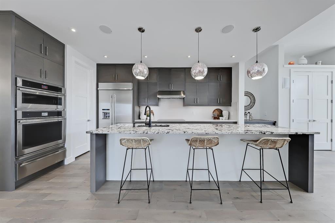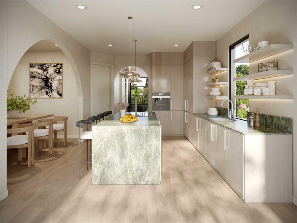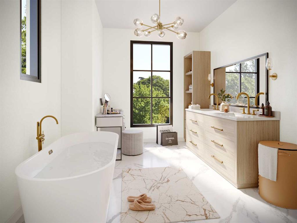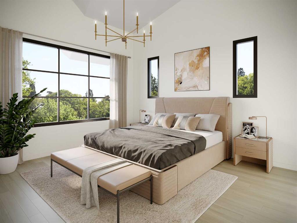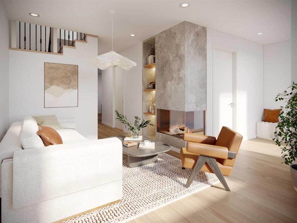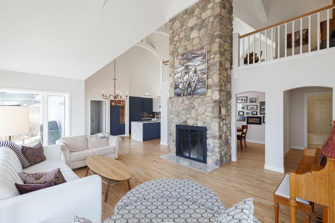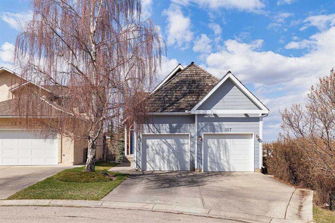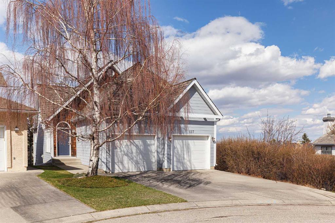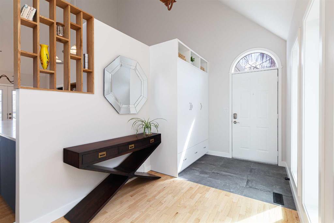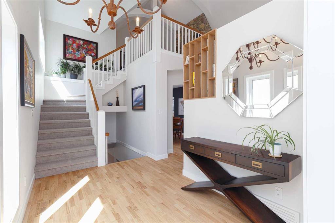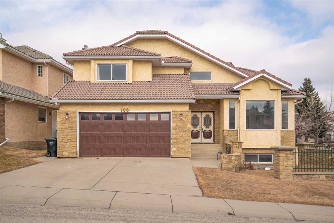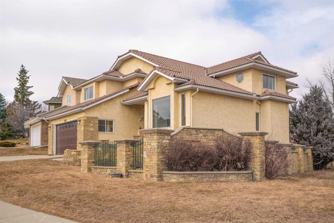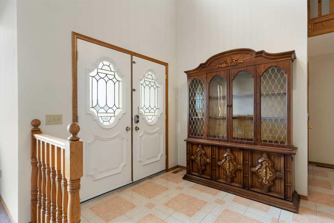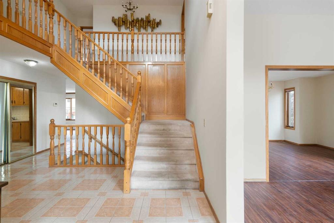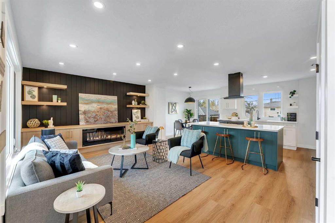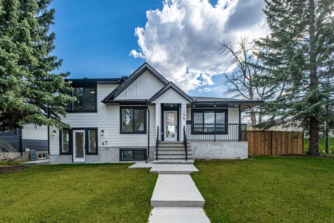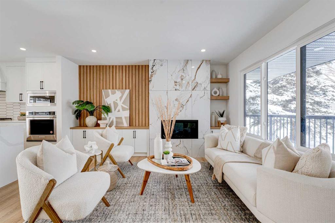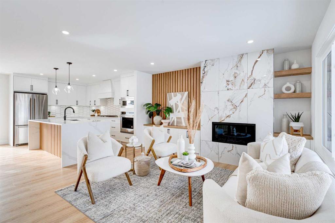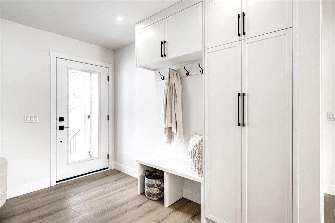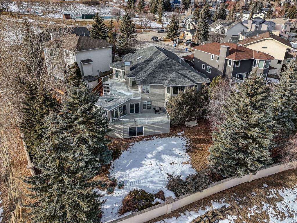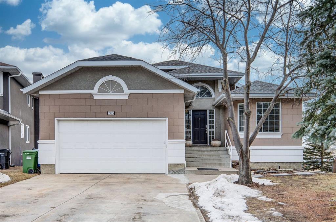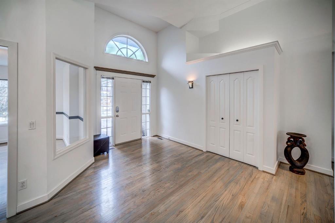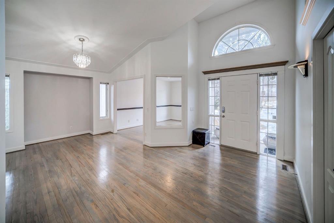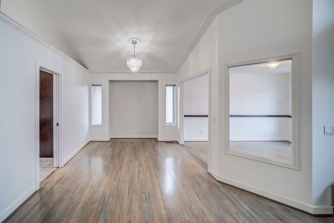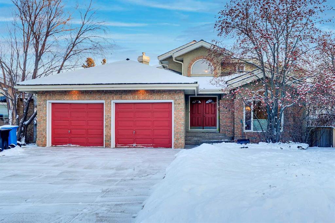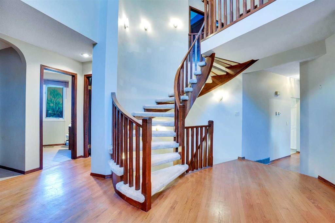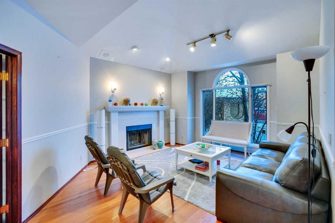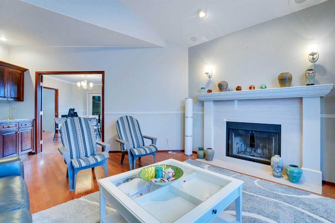60 Glenside Drive SW
Calgary T3E 4K5
MLS® Number: A2203699
$ 1,188,000
3
BEDROOMS
3 + 0
BATHROOMS
1,240
SQUARE FEET
1959
YEAR BUILT
Welcome to this beautifully renovated bungalow in the heart of Calgary’s highly sought-after SW community of Glendale. Offering over 2,380 sq. ft. of thoughtfully designed living space, this 3-bedroom, 3-bathroom home has been completely updated to provide both modern elegance and everyday comfort. The exterior of the home has been upgraded with durable cement board and cement stucco, offering a sleek, modern aesthetic while also being woodpecker-resistant — a practical and long-lasting upgrade. Enhancing the home’s curb appeal and functionality, a brand-new poured front and back sidewalks and front porch add both convenience and style. Step inside to a bright and inviting main floor, where large picture windows flood the living room with natural light, creating a warm and welcoming atmosphere. The open-concept layout enhances the home’s spacious feel. The living room is a perfect place to gather, featuring elegant finishes and ample space for both relaxation and entertaining. Adjacent to the living room, the spacious dining area with built-ins is ideal for hosting family gatherings or intimate dinner parties. Overlooking the backyard, the chef-inspired kitchen is a true showstopper, combining style and functionality. Sleek custom cabinetry provides ample storage, while quartz countertops and a matching backsplash elevate the space. The stainless steel appliances, including a gas range, built-in microwave, and French-door refrigerator, make meal prep effortless. A large peninsula with bar seating adds additional workspace and is the perfect spot for casual meals or entertaining guests. Also on the main floor, the private primary retreat offers a serene escape, complete with a stylish spa-like ensuite featuring a modern glass-enclosed shower, a sleek vanity with double sinks and with ample storage. The generous second bedroom is perfect for family members or guests and is conveniently located near the beautifully updated full bathroom. The fully developed lower level expands your living space, offering a cozy family room—ideal for movie nights or a quiet evening in. This level also features a spacious third bedroom with a large egress window, an additional 3-piece bathroom with a glass walk-in shower, and a laundry room with plenty of storage. Multiple storage areas throughout the basement ensure everything has its place, making organization effortless. Step outside to enjoy the expansive deck, where you can unwind in the privacy of your large backyard—a perfect space for summer barbecues, entertaining, or simply soaking up the sunshine. The newly poured back sidewalk provides easy access to your brand-new three-car garage, roughed in for heating, offering ample parking and storage—ideal for car enthusiasts, hobbyists, or those in need of extra workspace. Situated on a quiet, tree-lined street, this home is just steps from schools, parks—including Optimist Park and Turtle Hill Park.
| COMMUNITY | Glendale |
| PROPERTY TYPE | Detached |
| BUILDING TYPE | House |
| STYLE | Bungalow |
| YEAR BUILT | 1959 |
| SQUARE FOOTAGE | 1,240 |
| BEDROOMS | 3 |
| BATHROOMS | 3.00 |
| BASEMENT | Finished, Full |
| AMENITIES | |
| APPLIANCES | Bar Fridge, Dishwasher, Dryer, Garage Control(s), Gas Range, Microwave, Range Hood, Washer, Window Coverings |
| COOLING | None |
| FIREPLACE | N/A |
| FLOORING | Tile, Vinyl Plank |
| HEATING | Forced Air |
| LAUNDRY | Lower Level |
| LOT FEATURES | Back Lane, Back Yard, Front Yard, Landscaped, Lawn, Level, Private, Rectangular Lot, Street Lighting |
| PARKING | Triple Garage Detached |
| RESTRICTIONS | Utility Right Of Way |
| ROOF | Asphalt Shingle |
| TITLE | Fee Simple |
| BROKER | Century 21 Bamber Realty LTD. |
| ROOMS | DIMENSIONS (m) | LEVEL |
|---|---|---|
| 3pc Bathroom | 8`5" x 7`2" | Basement |
| Bedroom | 13`11" x 11`7" | Basement |
| Game Room | 26`10" x 28`6" | Basement |
| Storage | 12`1" x 23`2" | Basement |
| 4pc Bathroom | 8`2" x 4`11" | Main |
| 4pc Ensuite bath | 10`2" x 7`11" | Main |
| Bedroom | 11`10" x 9`5" | Main |
| Dining Room | 10`1" x 14`1" | Main |
| Kitchen | 13`7" x 11`11" | Main |
| Living Room | 17`7" x 17`8" | Main |
| Bedroom - Primary | 12`9" x 12`11" | Main |

