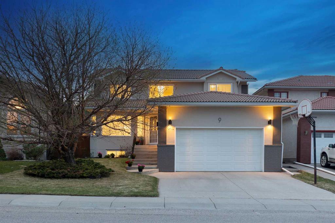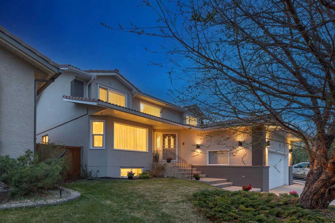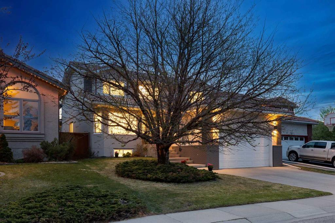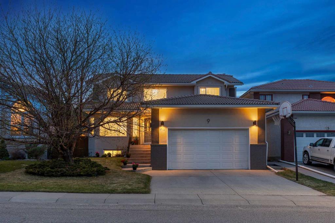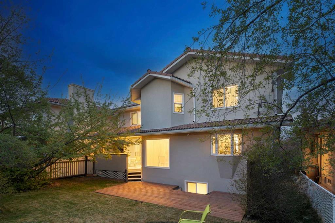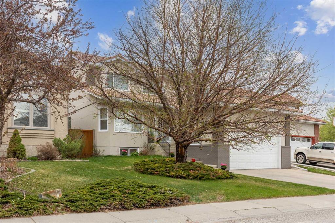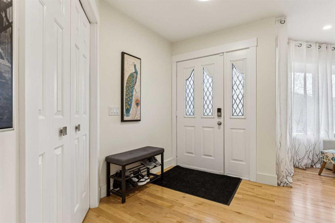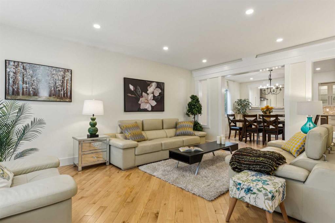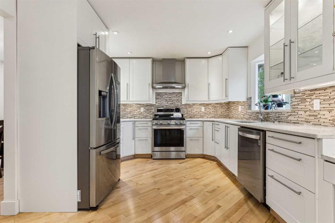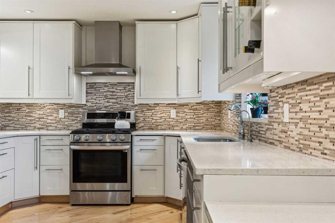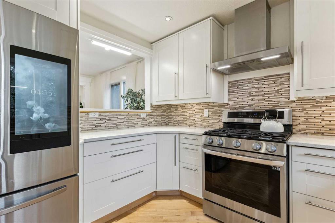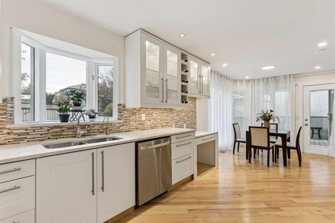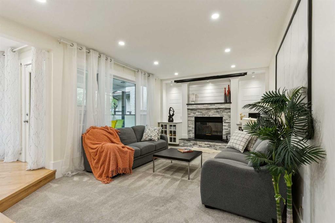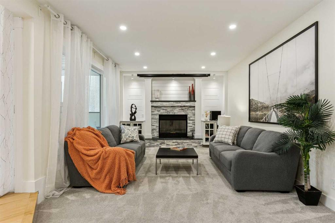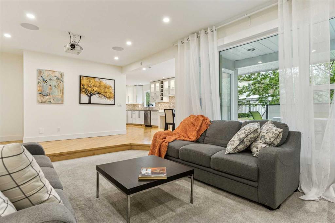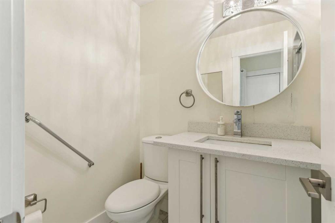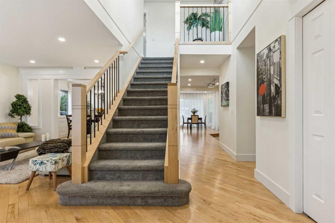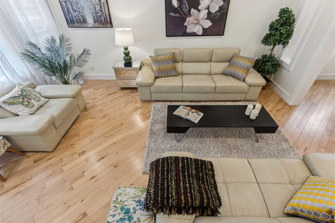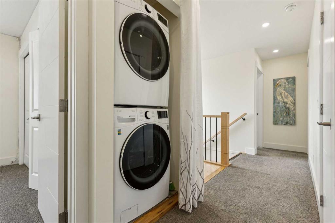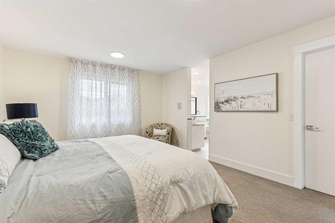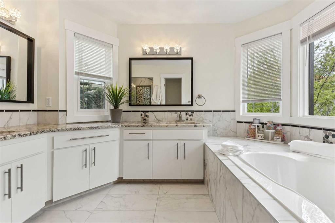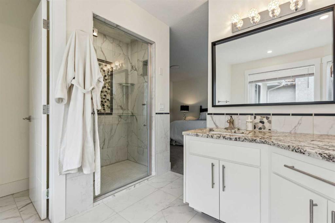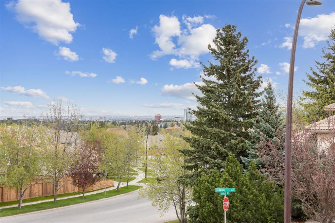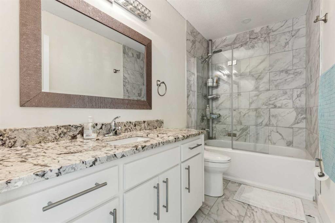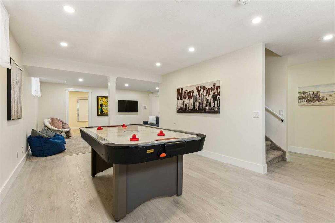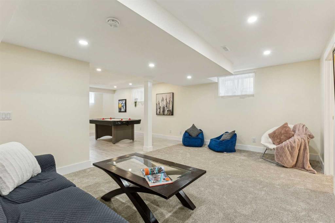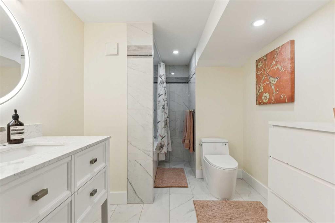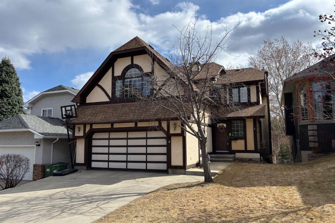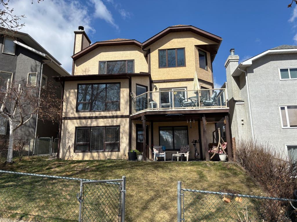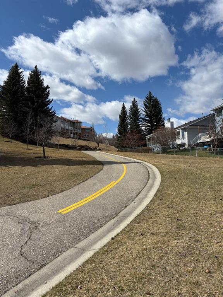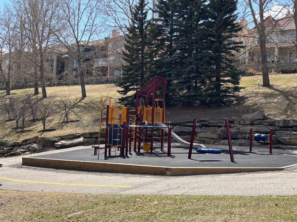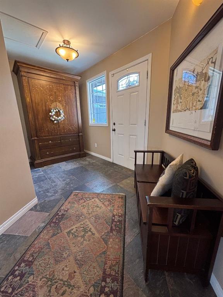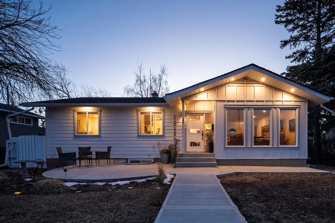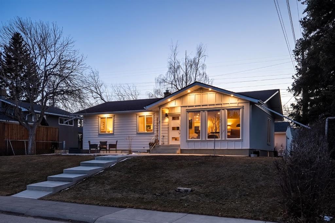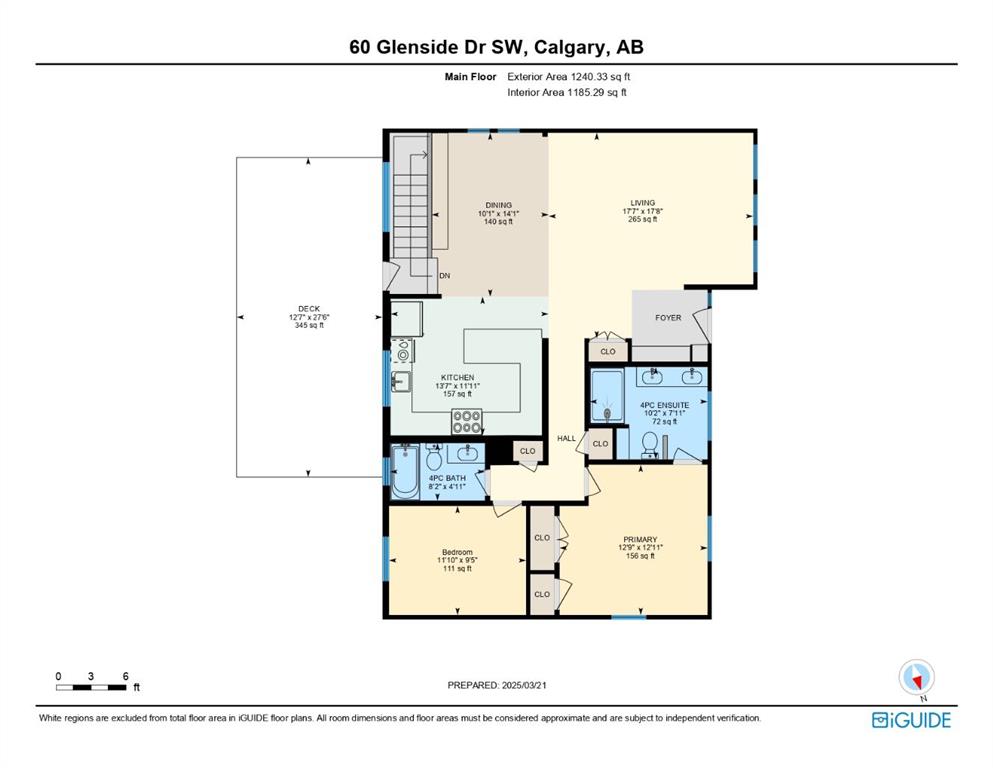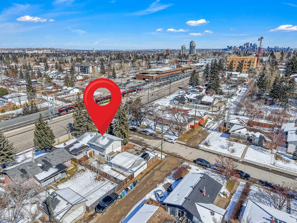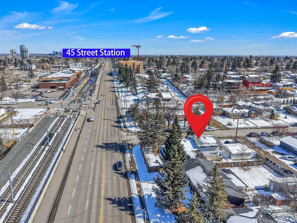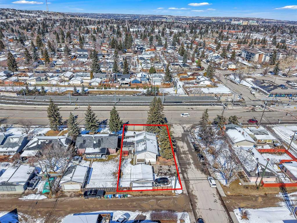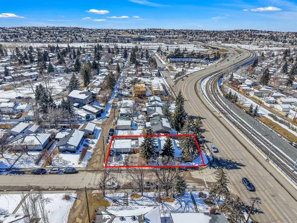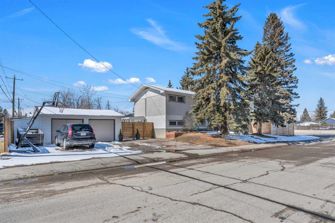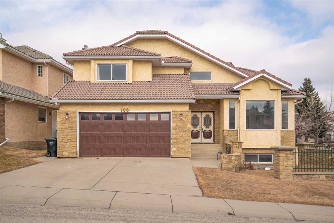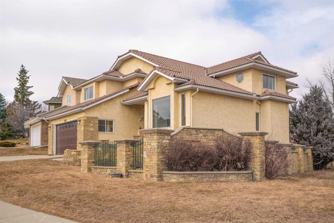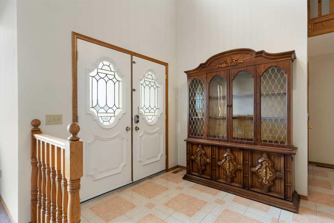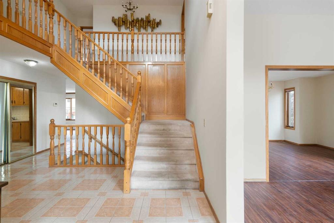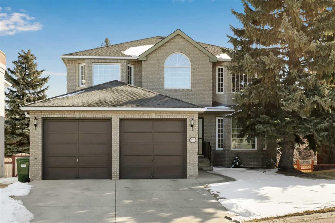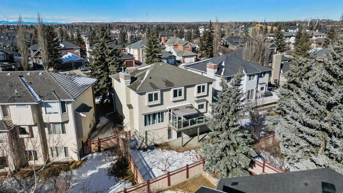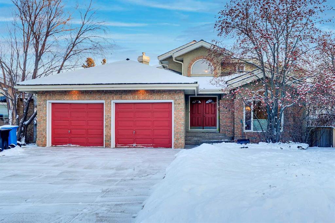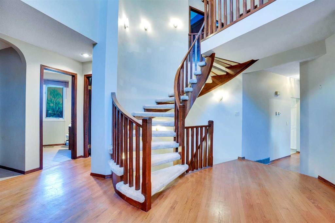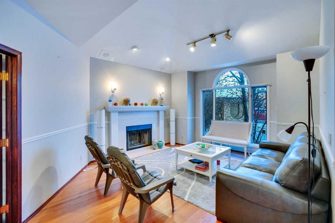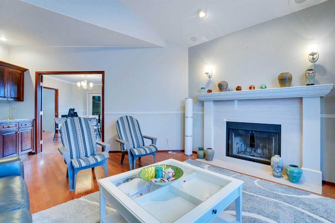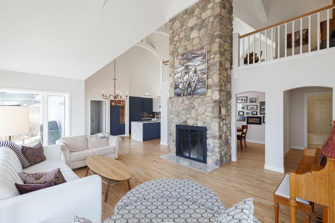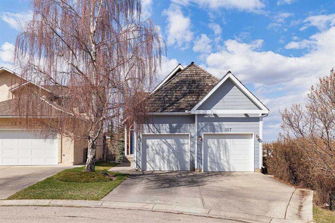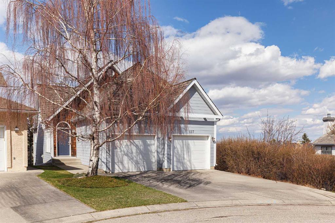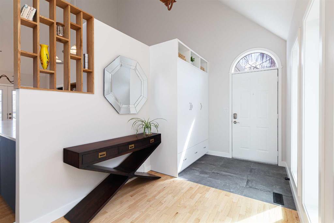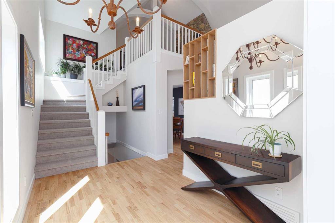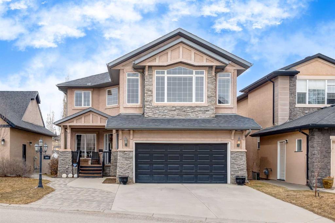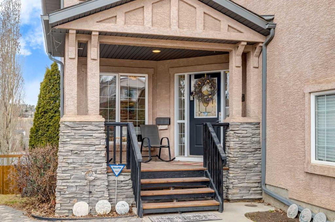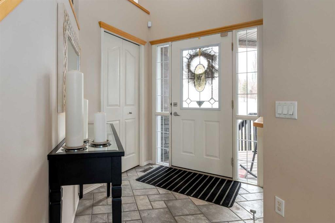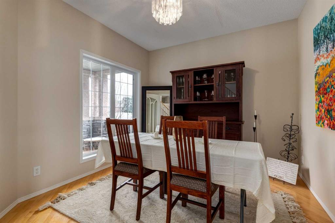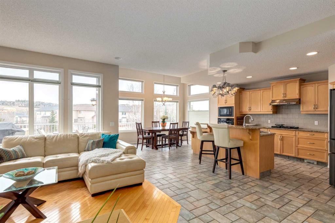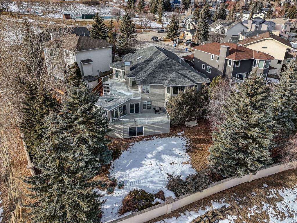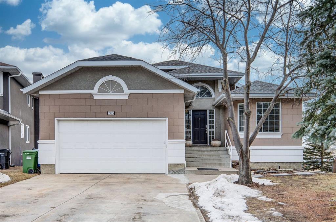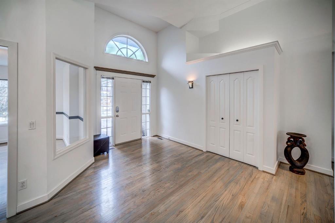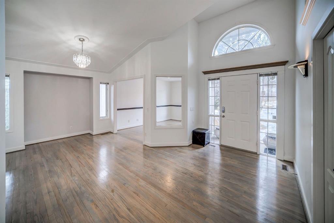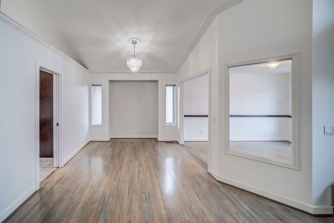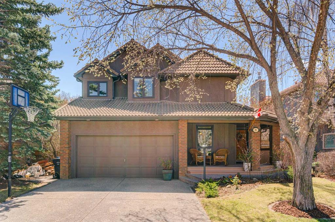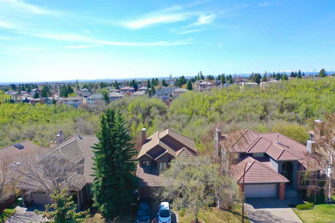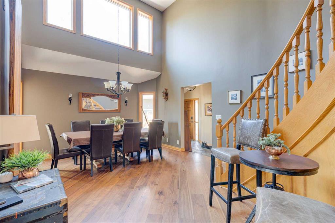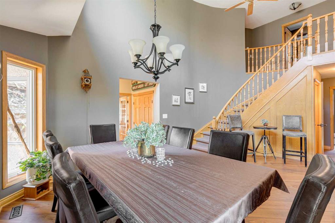9 Signature Close SW
Calgary T3H 2V7
MLS® Number: A2219483
$ 1,125,000
6
BEDROOMS
4 + 0
BATHROOMS
2,507
SQUARE FEET
1990
YEAR BUILT
**** OPEN HOUSE SATURDAY MAY 10, 2-4PM ****. Welcome to this extensively renovated two-storey gem located in the prestigious community of Signal Hill. Perfectly designed for the growing family, this spacious home features 6 bedrooms, 4 full bathrooms, and over 3,600 sq ft of developed living space. From the moment you step inside, you're welcomed by a soaring 18-foot ceiling and an abundance of natural light. The bright and inviting front living room flows seamlessly into a formal dining area, ideal for hosting large family gatherings or special occasions. The heart of the home is the brand-new white kitchen, complete with soft-close cabinetry, quartz countertops, stainless steel appliances, and a clean, modern design sure to impress. Step out from the kitchen nook to a covered back deck, perfect for year-round BBQs while the kids enjoy the sunny, west-facing backyard. Gorgeous hardwood flooring stretches across most of the main floor, adding warmth and elegance throughout. The sunken family room, anchored by a wood-burning fireplace, offers a cozy and welcoming atmosphere. A main floor den and full bathroom provide function and flexibility—perfect for guests, family members with mobility needs, or use as a home office. Upstairs, the primary suite is a true retreat, featuring a luxurious 5-piece ensuite with soaker tub, dual vanities, and a walk-in closet. Three additional generous-sized bedrooms, another full bath, and convenient upper-level laundry complete this level. The fully developed basement is ideal for teenagers or extended family, offering a large recreation space perfect for movie nights, games, or lounging. It also includes two more bedrooms and an additional full bathroom. Recent renovations include: New exterior stucco finish, All new bathrooms, Some new windows, All new flooring Updated plumbing, light fixtures and more. Situated close to top-rated schools, Westside Rec Centre, shopping at Signal Hill Centre, and with easy access to the LRT and downtown, this is a turn-key home in a family-friendly, well-established neighbourhood. Don’t miss your opportunity to own this beautiful, move-in ready home in Signal Hill.
| COMMUNITY | Signal Hill |
| PROPERTY TYPE | Detached |
| BUILDING TYPE | House |
| STYLE | 2 Storey |
| YEAR BUILT | 1990 |
| SQUARE FOOTAGE | 2,507 |
| BEDROOMS | 6 |
| BATHROOMS | 4.00 |
| BASEMENT | Finished, Full |
| AMENITIES | |
| APPLIANCES | Dishwasher, Dryer, Garage Control(s), Refrigerator, Stove(s), Washer |
| COOLING | None |
| FIREPLACE | Wood Burning |
| FLOORING | Carpet, Hardwood, Laminate |
| HEATING | Forced Air |
| LAUNDRY | See Remarks, Upper Level |
| LOT FEATURES | Front Yard, Fruit Trees/Shrub(s), Gentle Sloping, Landscaped |
| PARKING | Double Garage Attached |
| RESTRICTIONS | None Known |
| ROOF | Clay Tile |
| TITLE | Fee Simple |
| BROKER | CIR Realty |
| ROOMS | DIMENSIONS (m) | LEVEL |
|---|---|---|
| Bedroom | 16`0" x 9`0" | Lower |
| Bedroom | 17`6" x 9`11" | Lower |
| Game Room | 16`11" x 11`7" | Lower |
| Family Room | 22`10" x 12`0" | Lower |
| 4pc Bathroom | 7`1" x 3`8" | Lower |
| Furnace/Utility Room | 12`0" x 8`6" | Lower |
| Storage | 9`0" x 5`11" | Lower |
| Dining Room | 12`1" x 10`11" | Main |
| 3pc Bathroom | 5`1" x 3`2" | Main |
| Den | 10`8" x 10`8" | Main |
| Family Room | 17`11" x 11`11" | Main |
| Breakfast Nook | 12`7" x 9`7" | Main |
| Kitchen | 14`6" x 10`6" | Main |
| Living Room | 17`6" x 12`2" | Main |
| 5pc Ensuite bath | 10`1" x 10`1" | Second |
| Bedroom | 13`8" x 9`4" | Second |
| Bedroom | 13`11" x 9`8" | Second |
| Bedroom | 12`2" x 11`11" | Second |
| 4pc Bathroom | 5`1" x 4`1" | Second |
| Bedroom - Primary | 16`3" x 12`6" | Second |

