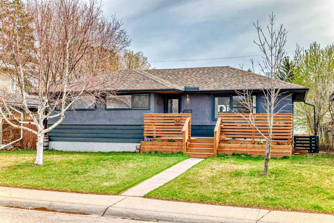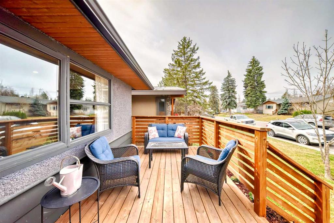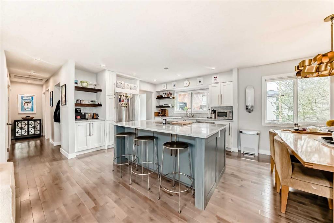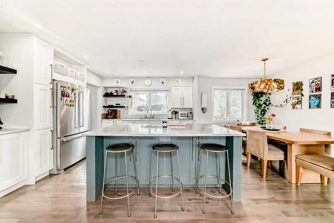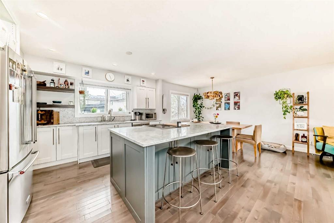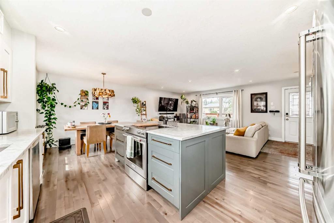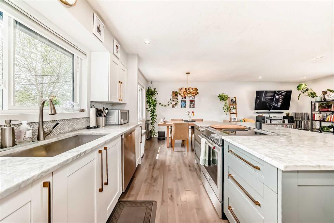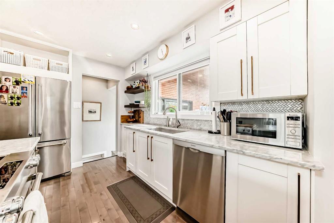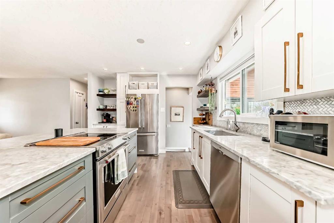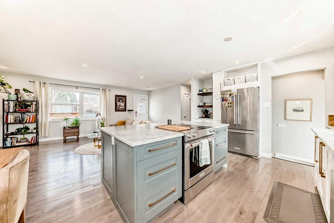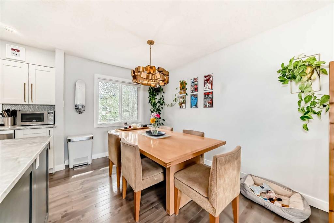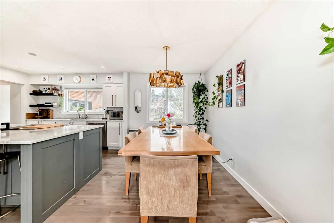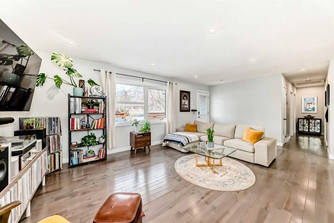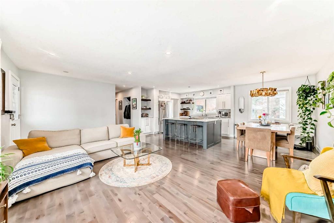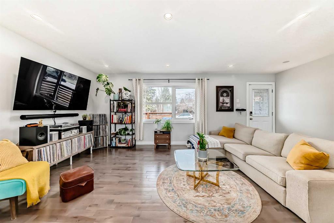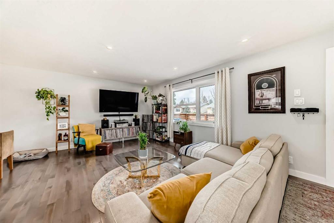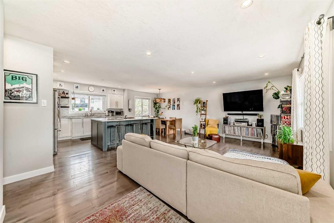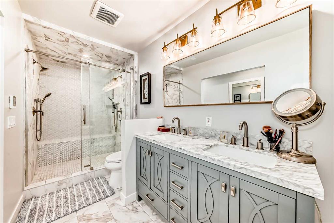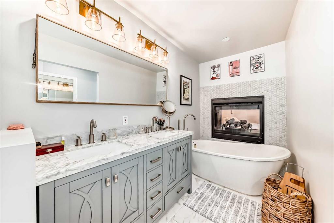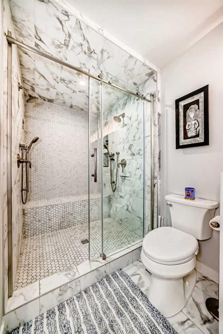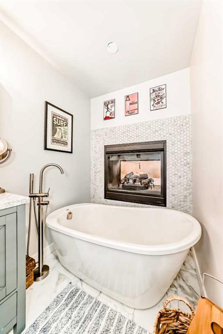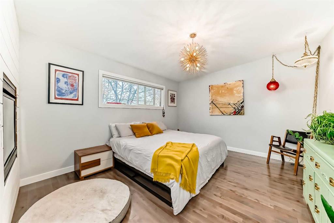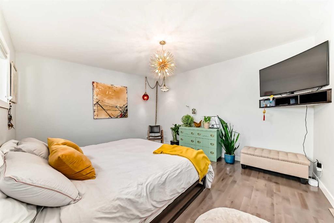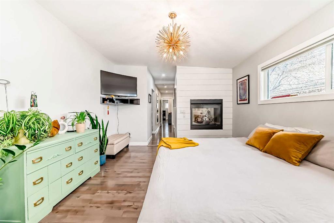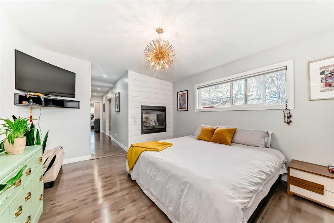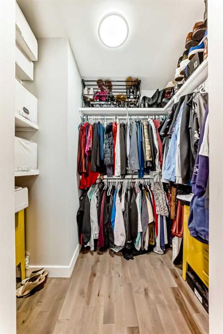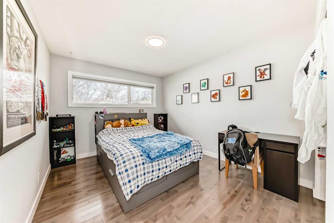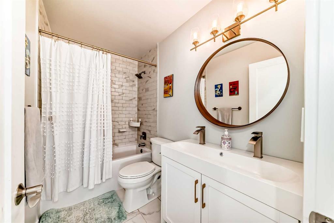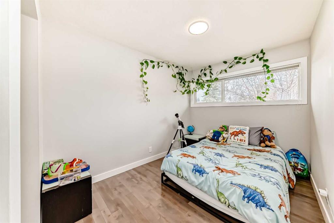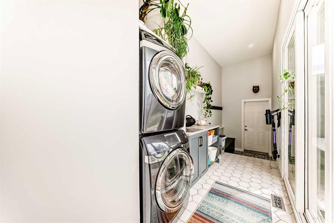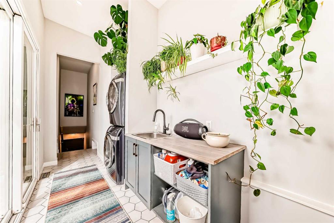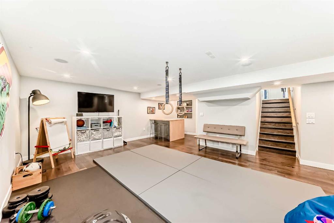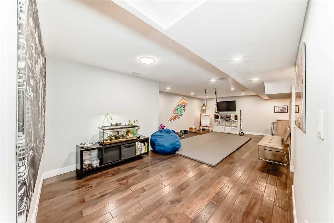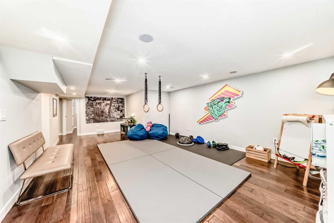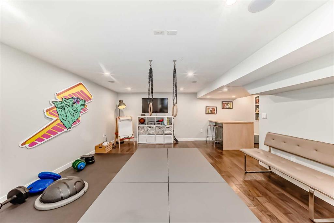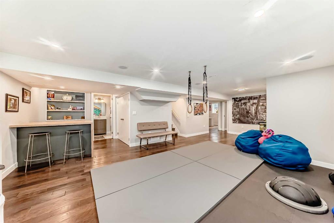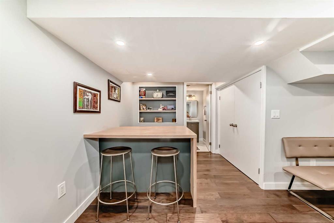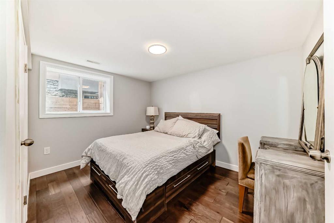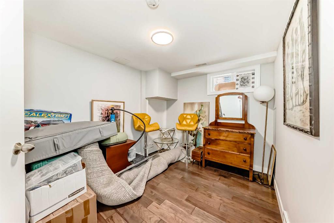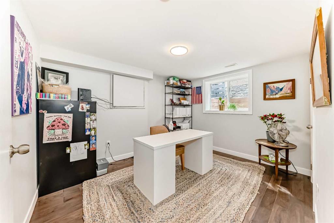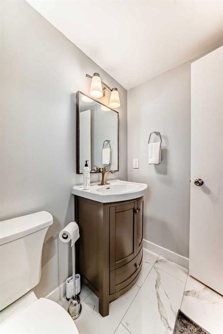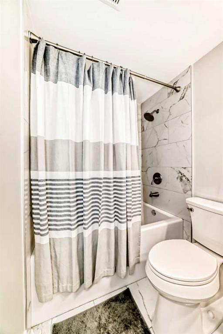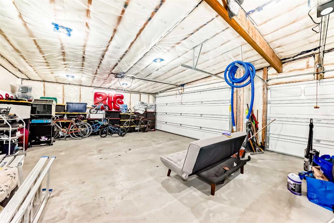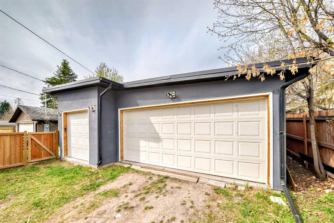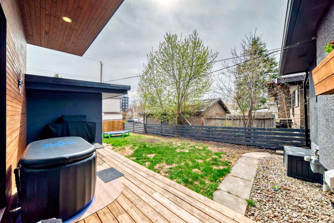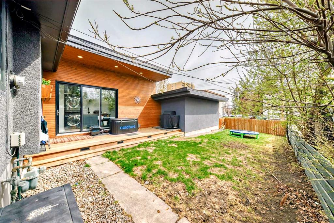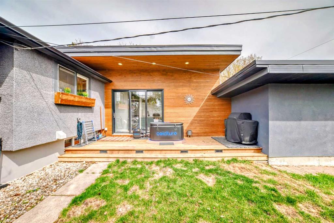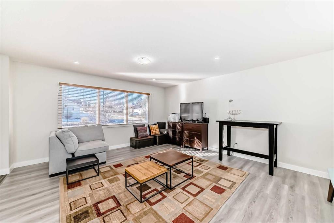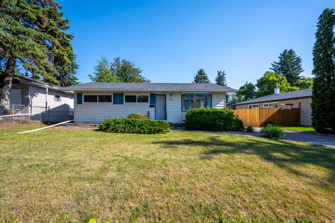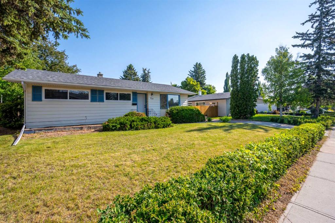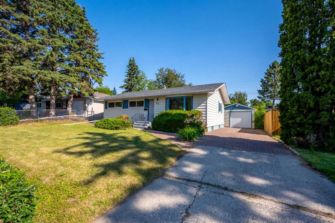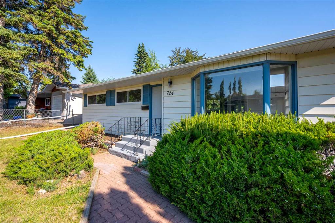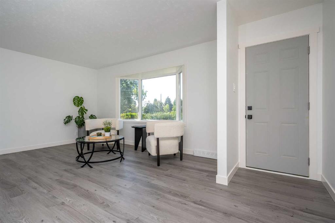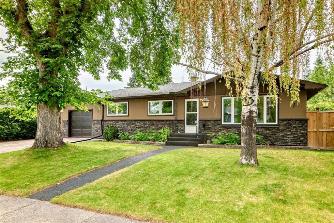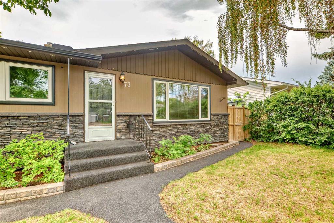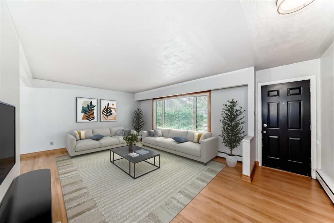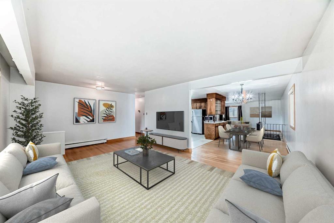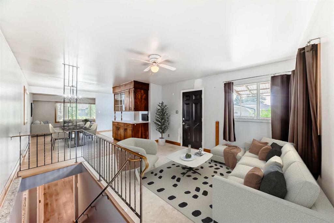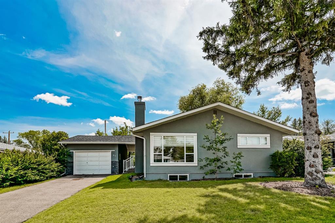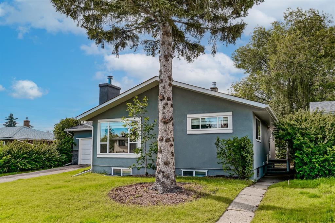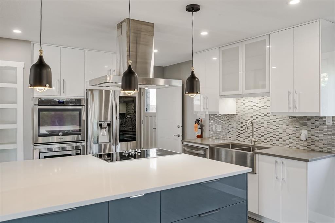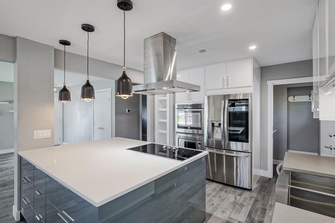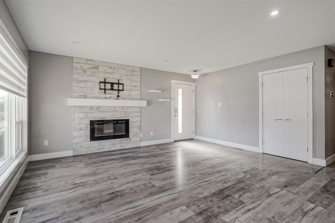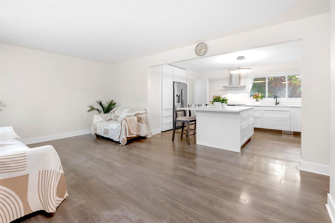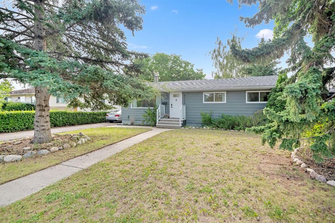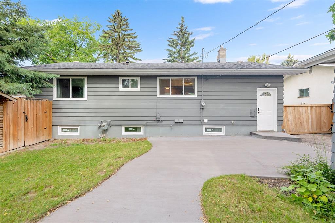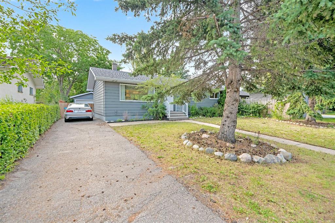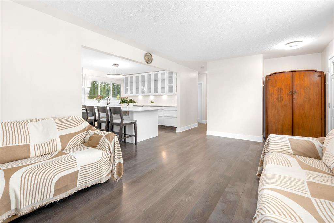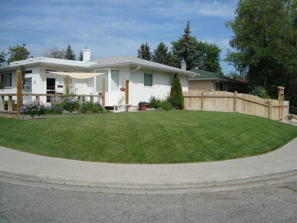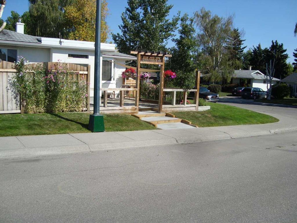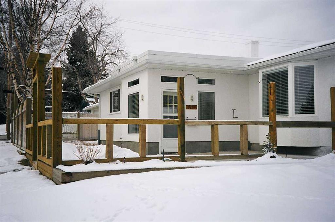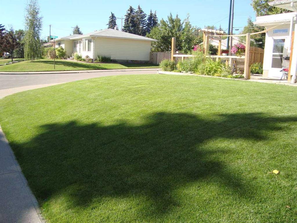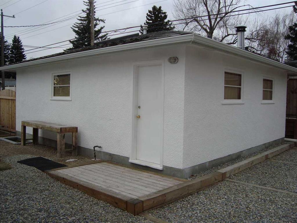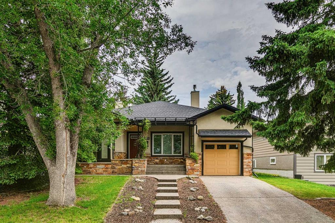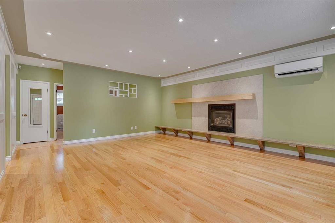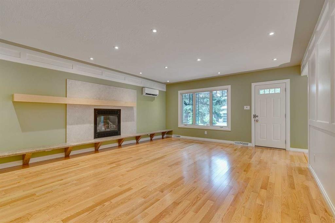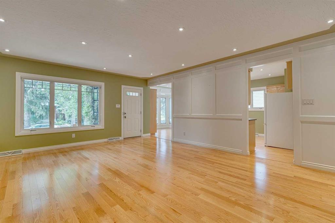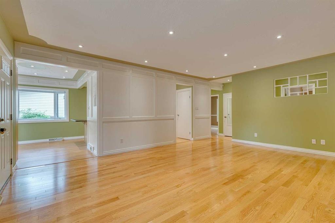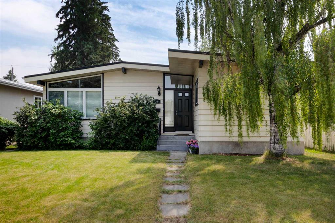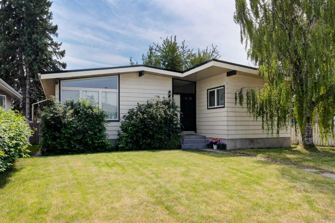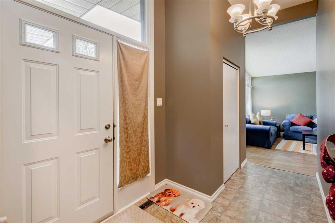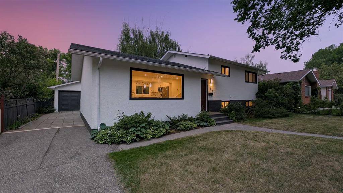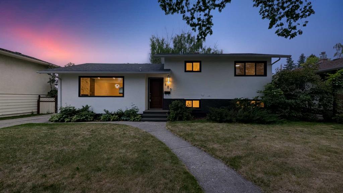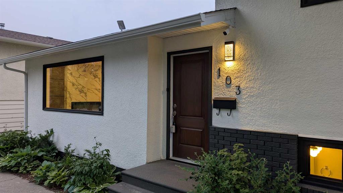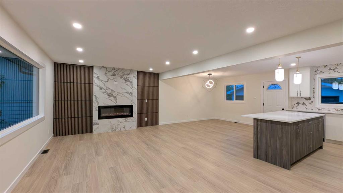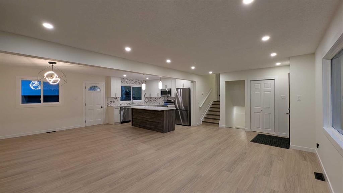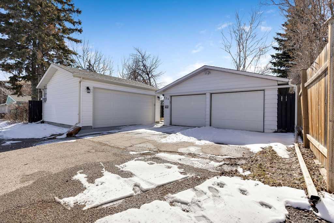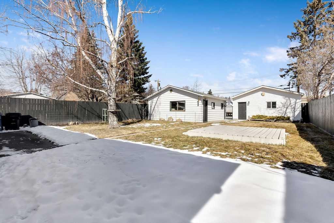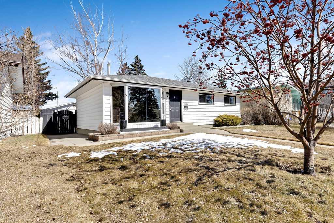52 Kentish Drive SW
Calgary T2V 2L3
MLS® Number: A2242382
$ 834,000
5
BEDROOMS
3 + 0
BATHROOMS
1,444
SQUARE FEET
1959
YEAR BUILT
5 BEDS + DEN | 3 FULL BATHS | TRIPLE ATTACHED GARAGE | FULLY-RENOVATED Modern design. Serious value. Welcome to 52 Kentish Drive SW, a fully renovated bungalow in the established community of Kingsland - PRICE ADJUSTED and ready for a new chapter. With over 2,300 sq ft of developed space and finishings you’d expect to see at a much higher price point. Inside, it’s all REIMAGINED, natural light, and smart design. The NEW KITCHEN features custom two-tone cabinetry, a massive island, and stainless steel appliances. Solid HARDWOOD FLOORS lead you into a warm, sun-filled living and dining area that’s as functional as it is inviting, made for real life. The primary suite is a true retreat: a walk-in closet, a DOUBLE SHOWER, imported tile, dual vanities, a SOAKER TUB, and a DOUBLE-SIDED FIREPLACE shared with the bedroom. It's luxury without pretense. TWO ADDITIONAL BEDROOMS and a designer 5-piece bathroom round out the main floor, while a vaulted-ceiling MUDROOM with in-floor heat and direct access to an ATTACHED TRIPE CAR GARAGE adds serious function. Downstairs, the FULLY FINISHED BASEMENT offers even more flexibility - with a REC ROOM wired for surround sound, a DRY BAR, full bath, TWO MORE BEDROOMS, and a bonus FLEX SPACE perfect for a home office or extra storage. Enjoy coffee on the east-facing BACK DECK, sunset wine on the west-facing FRONT DECK, and the peace of mind that comes with a NEW ROOF, NEW WINDOWS, NEW APPLIANCES, a new hot water tank, and fresh paint. This home is move-in ready and priced to move - offering luxury features, an unbeatable location near parks, schools, and Chinook Centre. Savvy buyers have a RARE OPPORTUNITY to purchase a high-end, turn-key home in an established inner-city community, for less. The sellers are relocating and open to reviewing all reasonable offers.
| COMMUNITY | Kingsland |
| PROPERTY TYPE | Detached |
| BUILDING TYPE | House |
| STYLE | Bungalow |
| YEAR BUILT | 1959 |
| SQUARE FOOTAGE | 1,444 |
| BEDROOMS | 5 |
| BATHROOMS | 3.00 |
| BASEMENT | Finished, Full |
| AMENITIES | |
| APPLIANCES | Bar Fridge, Dishwasher, Electric Stove, Garage Control(s), Microwave, Refrigerator, Washer/Dryer, Window Coverings |
| COOLING | None, Rough-In |
| FIREPLACE | Double Sided, Gas, Glass Doors, Primary Bedroom, See Through |
| FLOORING | Hardwood, Tile |
| HEATING | Forced Air, Natural Gas |
| LAUNDRY | In Hall, Main Level, Sink |
| LOT FEATURES | Back Lane, Back Yard, Front Yard, Lawn, Rectangular Lot, Street Lighting |
| PARKING | Alley Access, Garage Faces Rear, Insulated, Triple Garage Attached |
| RESTRICTIONS | None Known |
| ROOF | Asphalt Shingle |
| TITLE | Fee Simple |
| BROKER | eXp Realty |
| ROOMS | DIMENSIONS (m) | LEVEL |
|---|---|---|
| Game Room | 14`7" x 25`11" | Lower |
| 4pc Bathroom | 8`2" x 4`11" | Lower |
| Den | 8`5" x 11`0" | Lower |
| Bedroom | 9`9" x 11`8" | Lower |
| Bedroom | 8`11" x 11`6" | Lower |
| Living Room | 20`1" x 13`8" | Main |
| Kitchen | 10`1" x 12`9" | Main |
| Dining Room | 8`2" x 9`1" | Main |
| Laundry | 16`11" x 5`9" | Main |
| Bedroom - Primary | 14`2" x 12`5" | Main |
| 5pc Ensuite bath | 5`4" x 17`8" | Main |
| Bedroom | 8`4" x 10`9" | Main |
| Bedroom | 12`0" x 10`0" | Main |
| 4pc Bathroom | 8`7" x 4`11" | Main |

