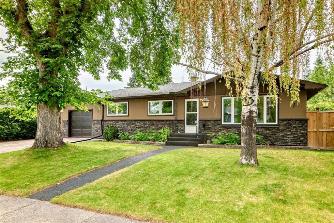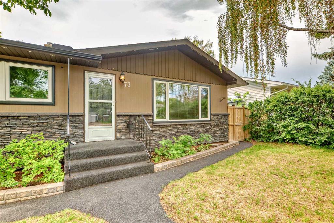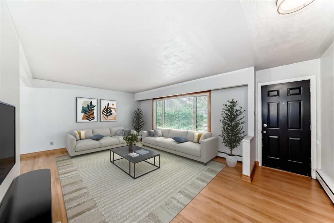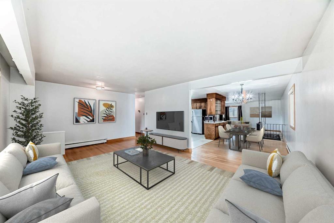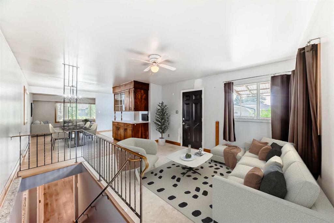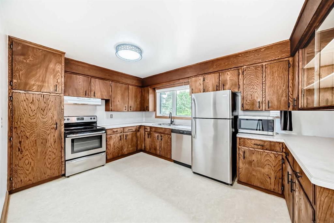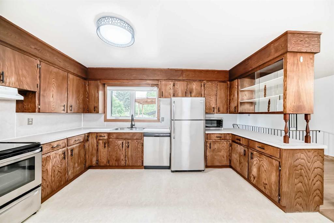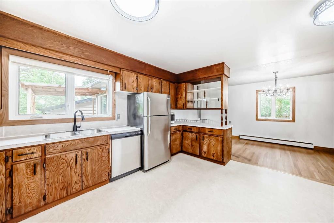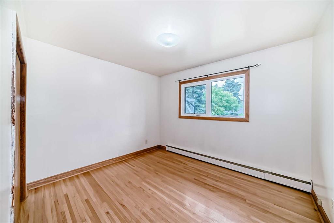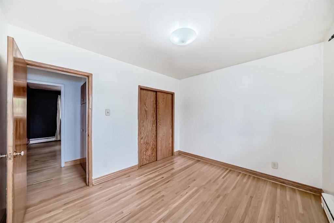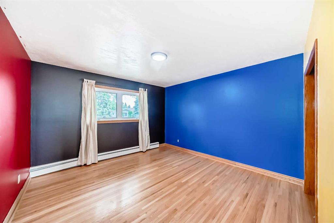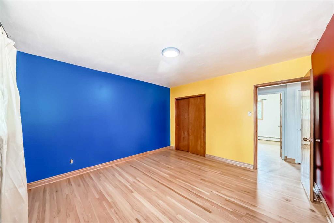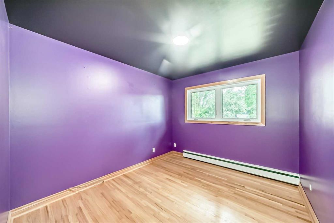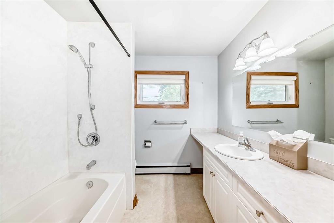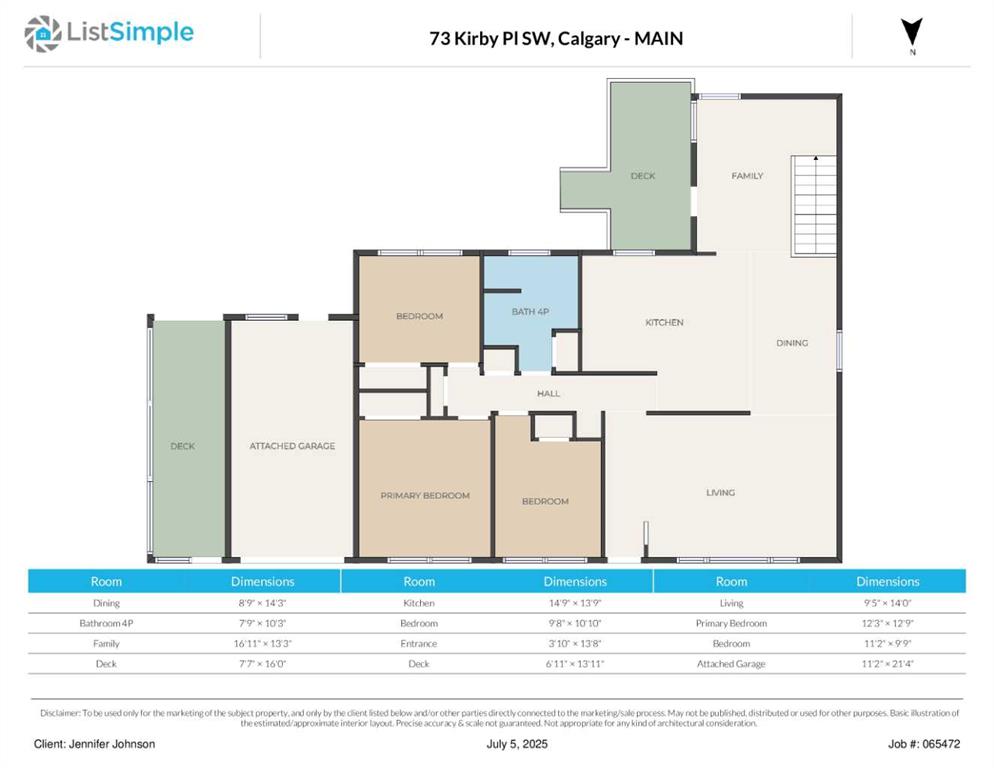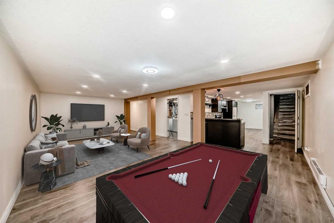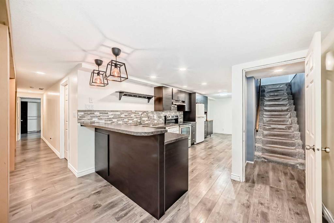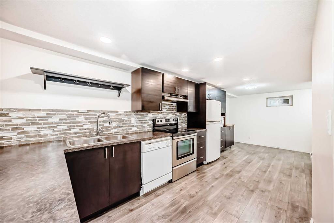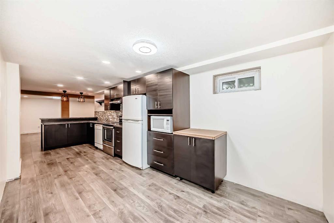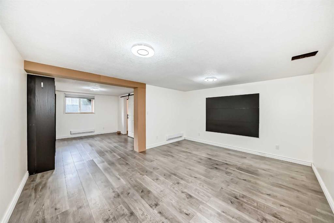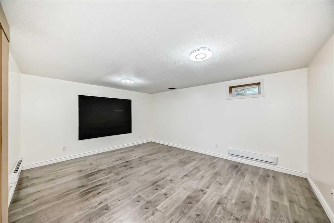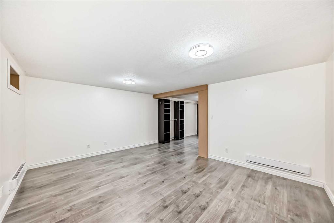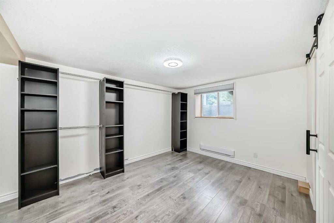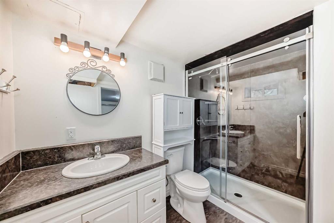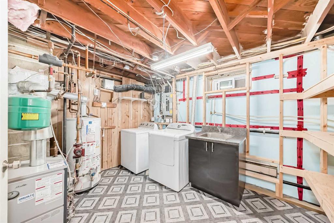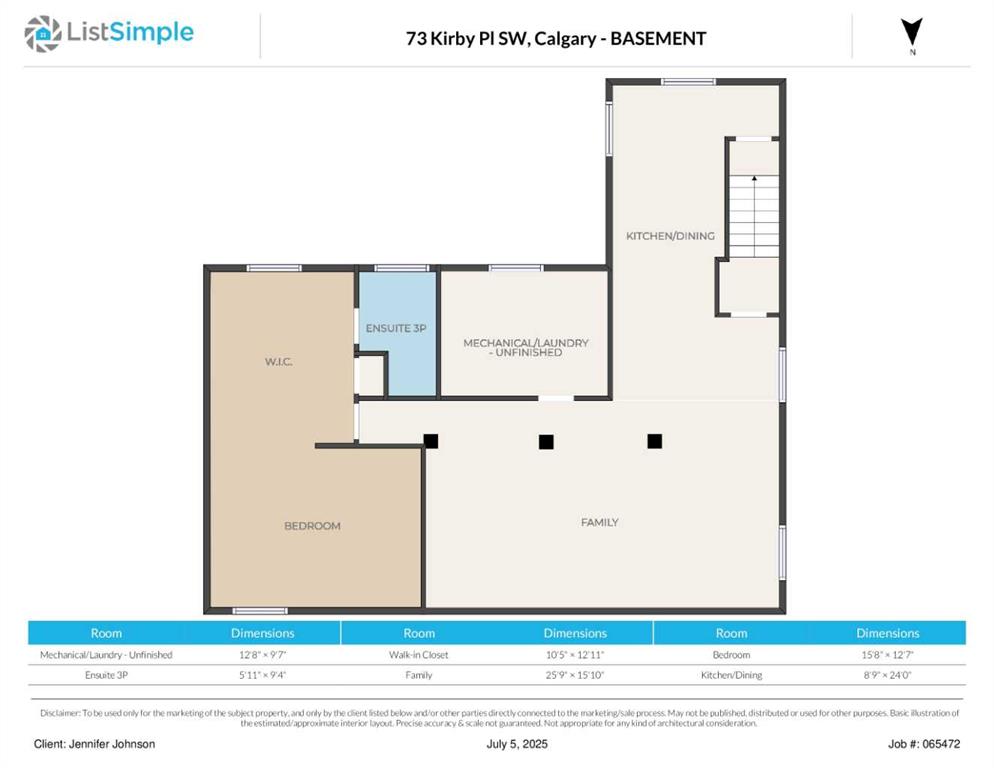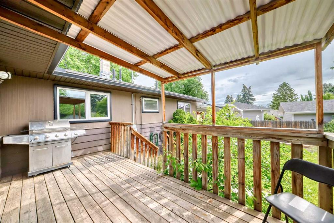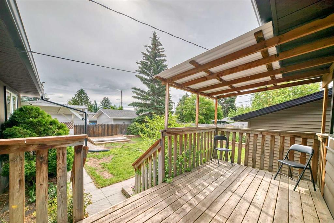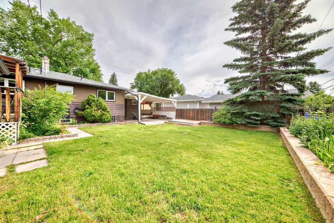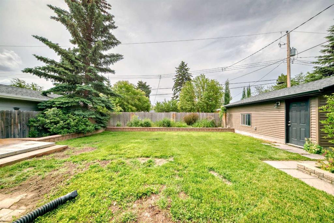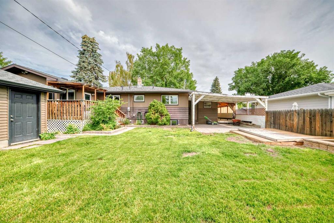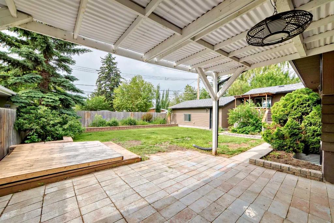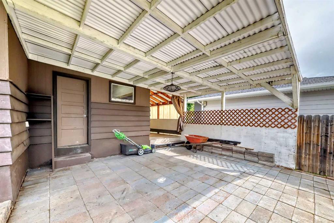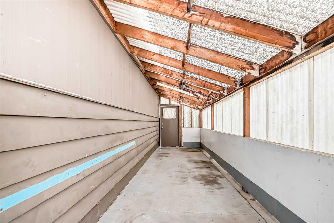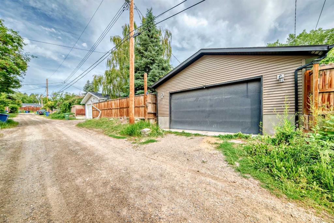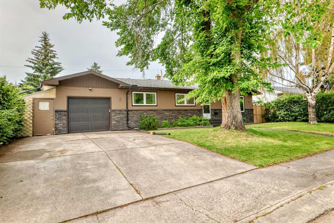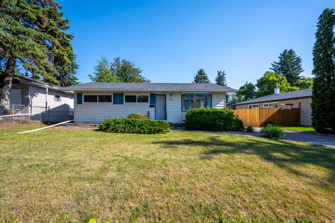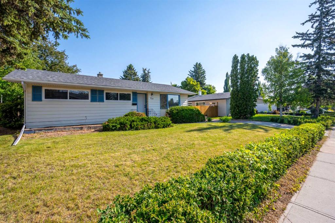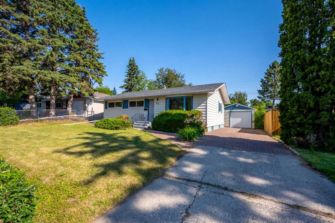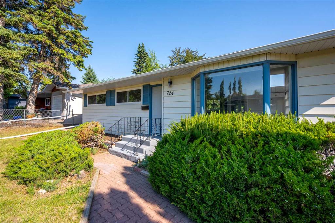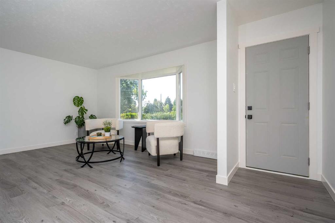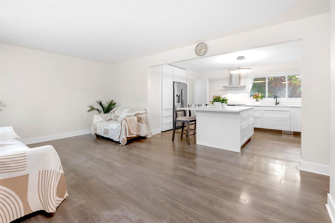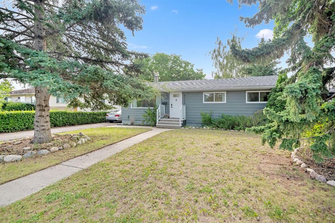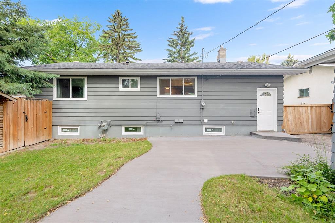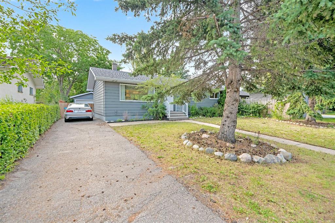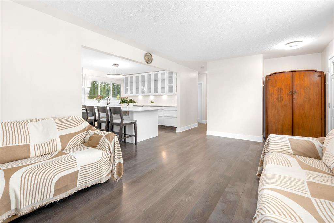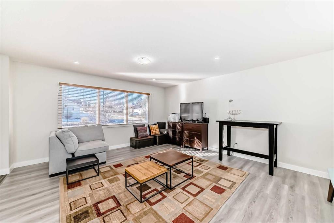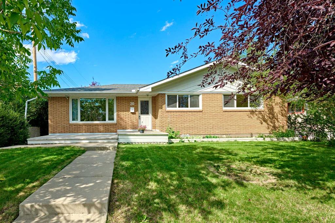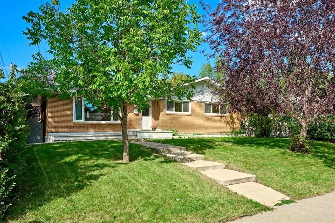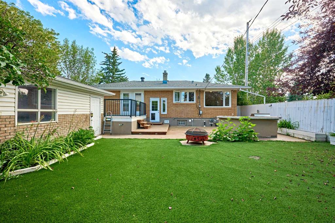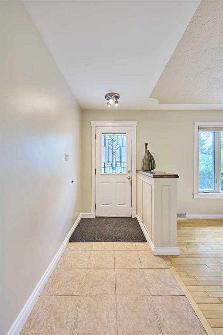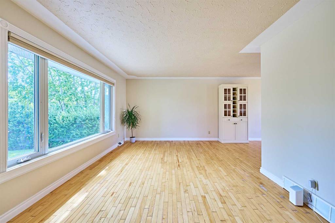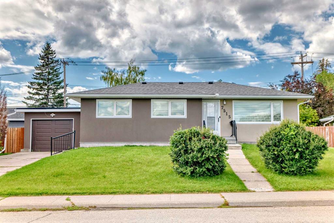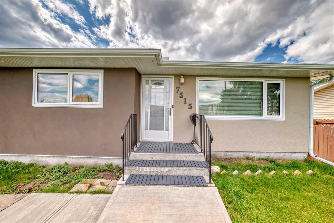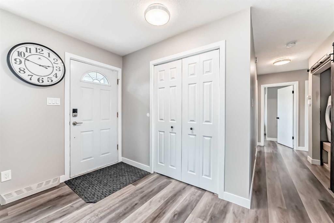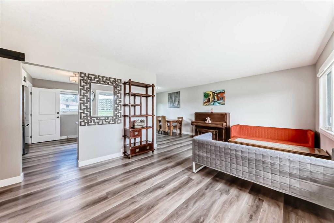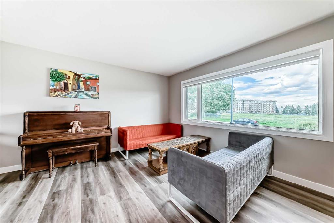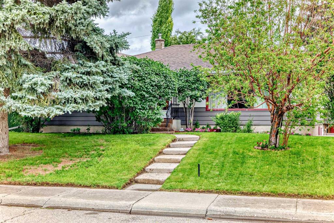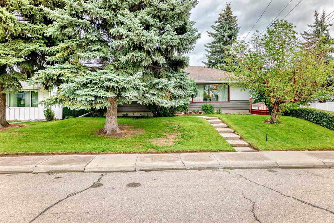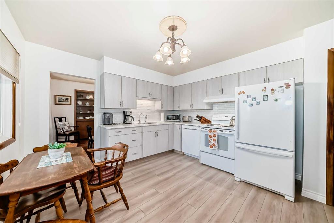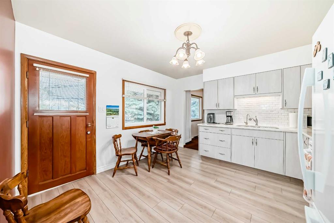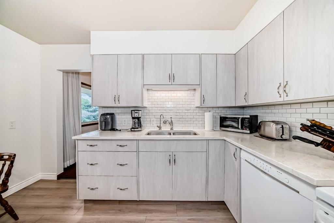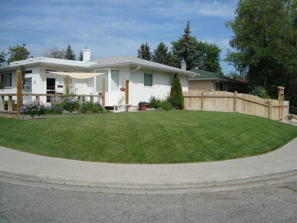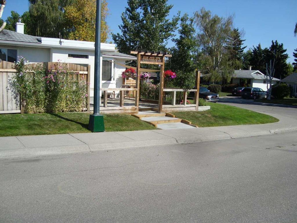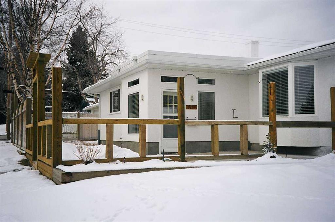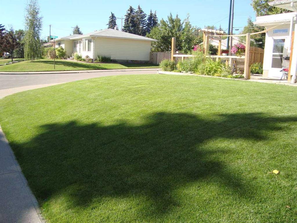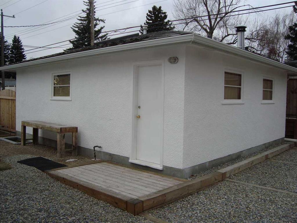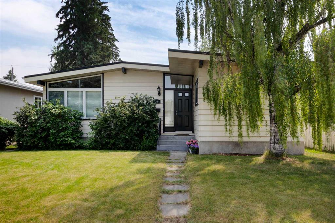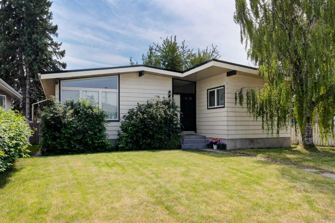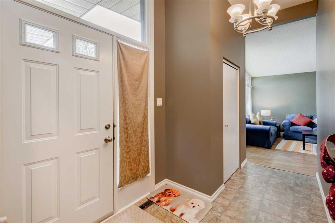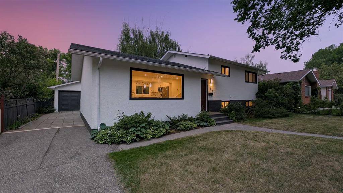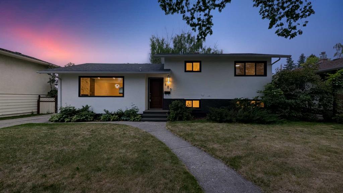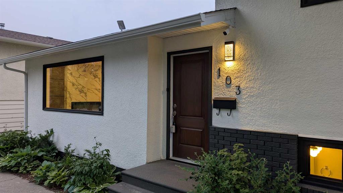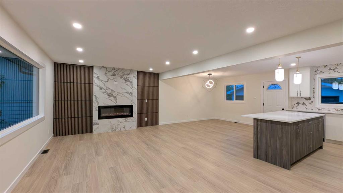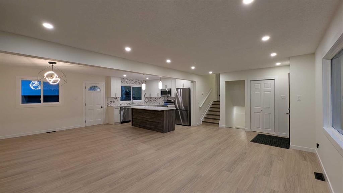73 Kirby Place SW
Calgary T2V 2K7
MLS® Number: A2238186
$ 774,950
4
BEDROOMS
2 + 0
BATHROOMS
1,435
SQUARE FEET
1958
YEAR BUILT
Welcome to the diverse and well connected neighbourhood of Kingsland. Quick access to main roads & public transit makes Kingsland a highly desirable community for those who regularly commute. It is just close enough to downtown that residents have access to all kinds of amenities, but far enough so they enjoy a little less ‘hustle and bustle’ and a little more tranquility. This 1435 sq ft bungalow is nestled on a quiet, tree lined crescent with a 70 ft wide lot and has the added bonus of 2 garages, a Single attached garage at the front with a wide driveway and an oversized double detached garage accessed off the back lane complete with its own electrical panel that could easily be EV ready or great set up for the home handyman with lots of power tools. It is heated, insulated & built with permits in 2020. Inside the house is solid with lots of mid-century originality! Large original kitchen, dining room & living room & a bonus flex room at the back. 3 Bedrooms on the main floor with a 4 pc bathroom. Original hardwood floors run throughout the main floor with lino in the kitchen & bathroom. Modern Basement development (2016 with permits) has a huge family room, a spacious kitchen and a large bedroom with a monster closet and a 3 pc en-suite bathroom. Lots of the big ticket items have been recently updated including windows, roof shingles, fencing, rubber paving on the front walkways, blown in attic insulation and more. Boiler system was replaced in 2003 and is a fabulous way to heat your home as it provides even, humid heat, perfect for allergy sufferers. Baseboard heating in the basement has separate controls. Spacious, 70 ft wide back yard enjoys a partially covered raised deck and another covered ground level deck/storage area and has been landscaped with raised beds along the back. This original family home has been loved and looked after and is now ready for the next generation to enjoy. With schools, shopping, quick & easy transportation all within the community this is the perfect spot for you!
| COMMUNITY | Kingsland |
| PROPERTY TYPE | Detached |
| BUILDING TYPE | House |
| STYLE | Bungalow |
| YEAR BUILT | 1958 |
| SQUARE FOOTAGE | 1,435 |
| BEDROOMS | 4 |
| BATHROOMS | 2.00 |
| BASEMENT | Finished, Full, Suite |
| AMENITIES | |
| APPLIANCES | Dishwasher, Dryer, Microwave, Range Hood, Refrigerator, Stove(s), Washer, Window Coverings |
| COOLING | None |
| FIREPLACE | N/A |
| FLOORING | Hardwood, Laminate, Linoleum |
| HEATING | Boiler |
| LAUNDRY | In Basement |
| LOT FEATURES | Back Lane, Back Yard, City Lot, Level |
| PARKING | Double Garage Detached, Single Garage Attached |
| RESTRICTIONS | None Known |
| ROOF | Asphalt Shingle |
| TITLE | Fee Simple |
| BROKER | RE/MAX First |
| ROOMS | DIMENSIONS (m) | LEVEL |
|---|---|---|
| Kitchen With Eating Area | 24`0" x 8`9" | Basement |
| Family Room | 25`9" x 15`10" | Basement |
| Bedroom | 15`8" x 12`7" | Basement |
| Walk-In Closet | 12`11" x 10`5" | Basement |
| Furnace/Utility Room | 12`8" x 9`7" | Basement |
| 3pc Bathroom | 0`0" x 0`0" | Basement |
| Kitchen | 14`9" x 13`9" | Main |
| Bedroom | 10`10" x 9`8" | Main |
| 4pc Bathroom | 0`0" x 0`0" | Main |
| Bedroom | 11`2" x 9`9" | Main |
| Bedroom - Primary | 12`9" x 12`3" | Main |
| Family Room | 16`11" x 13`3" | Main |
| Living Room | 14`0" x 9`5" | Main |
| Dining Room | 14`3" x 8`9" | Main |

