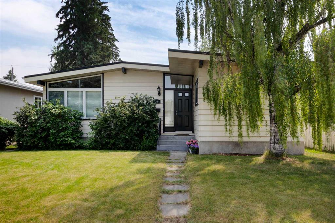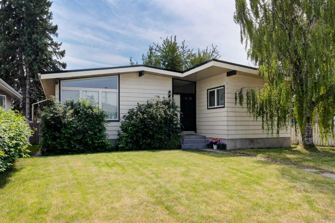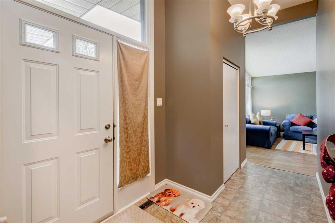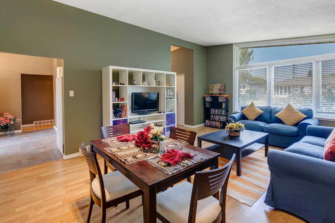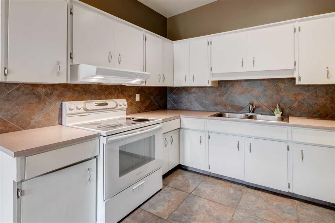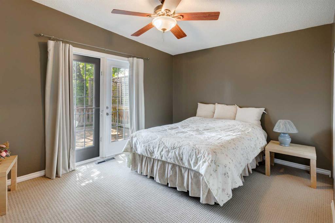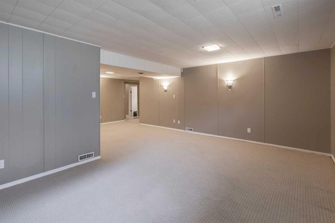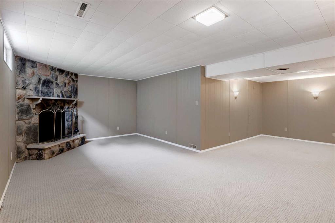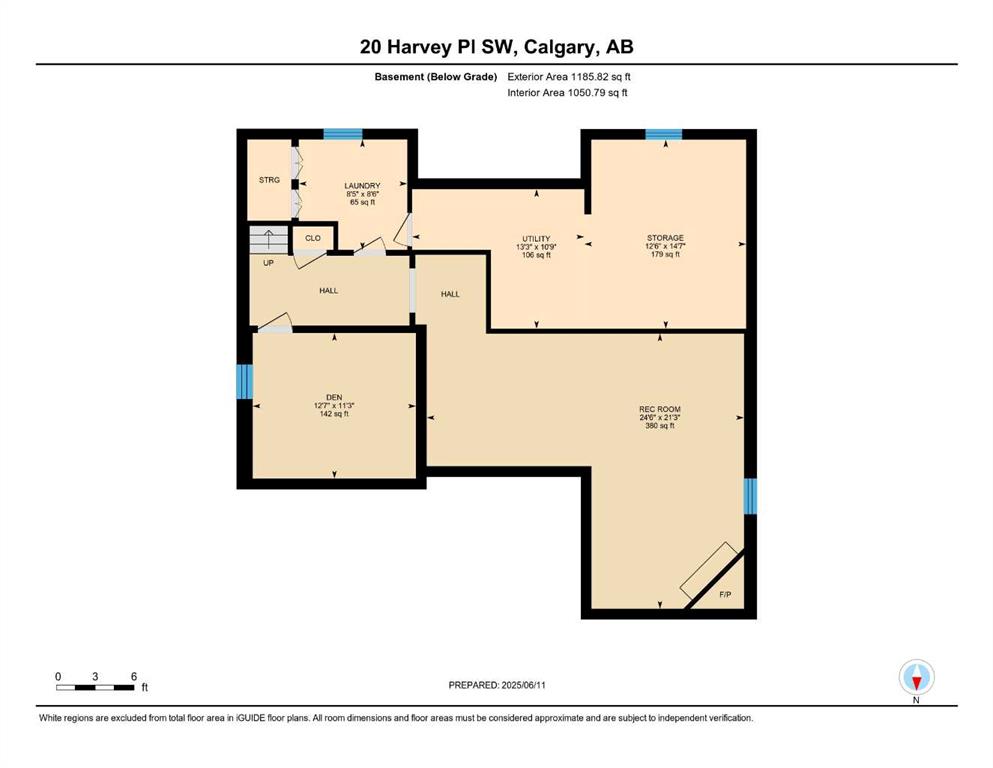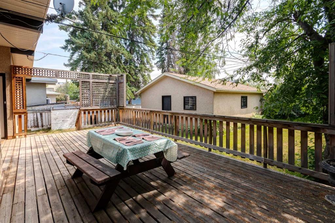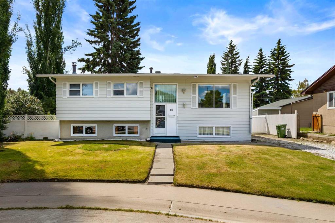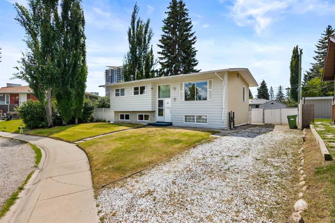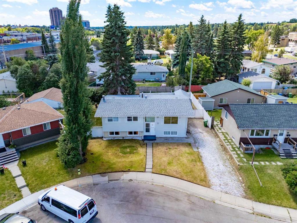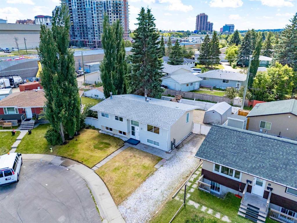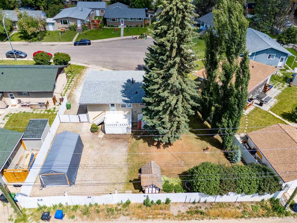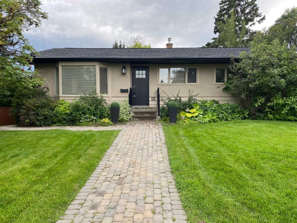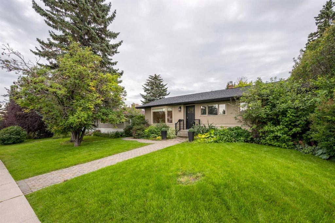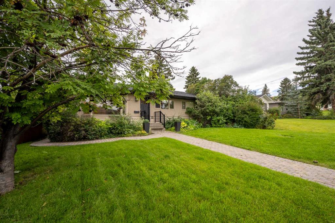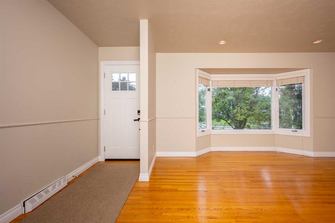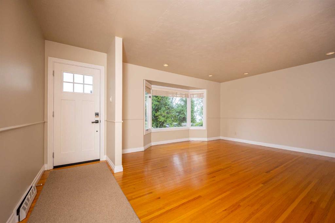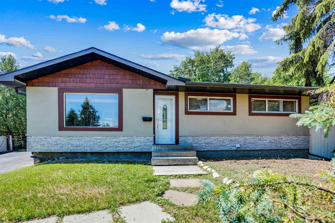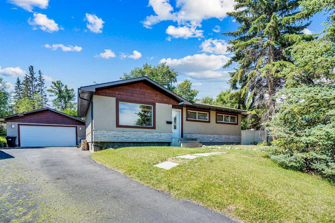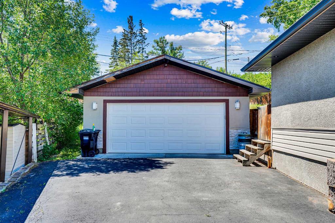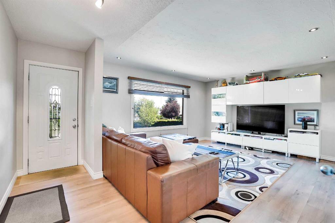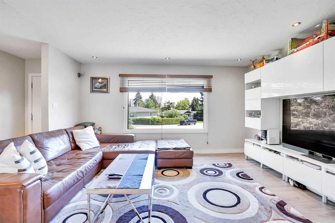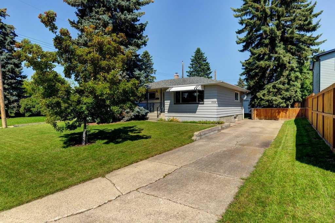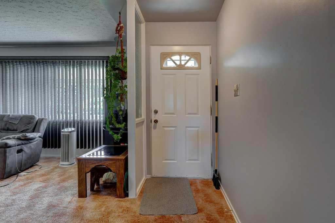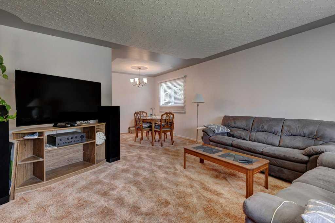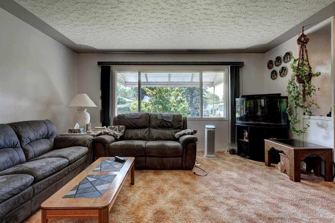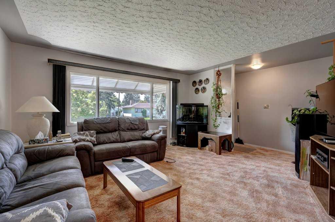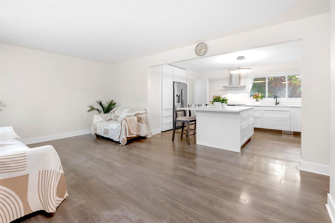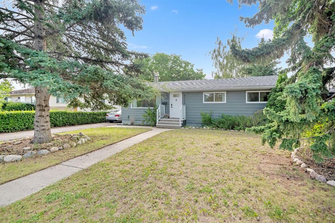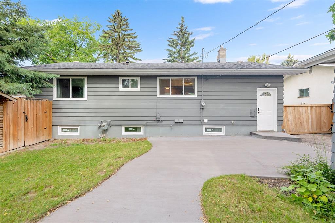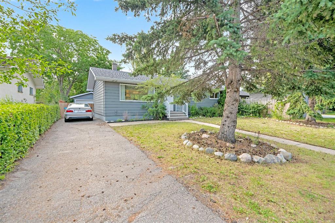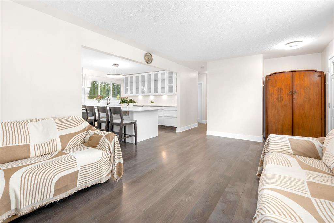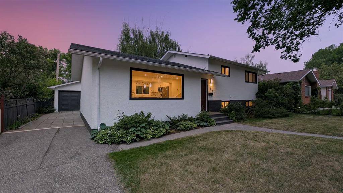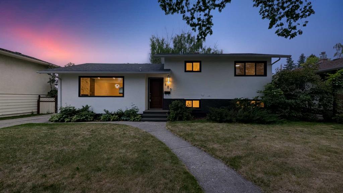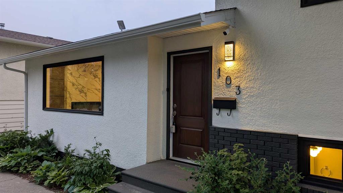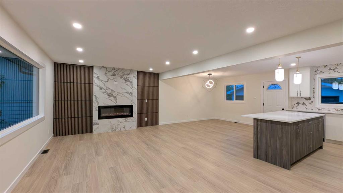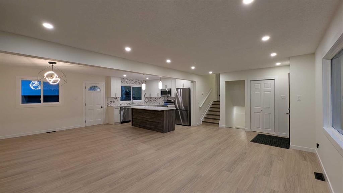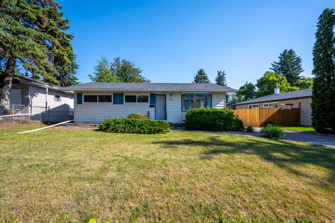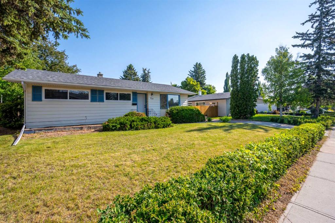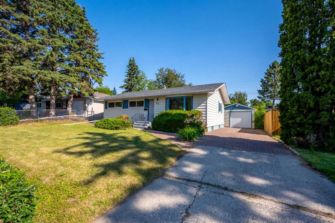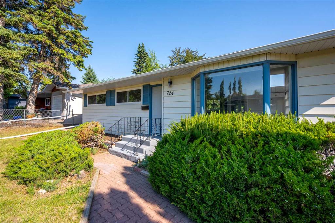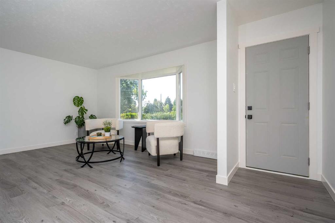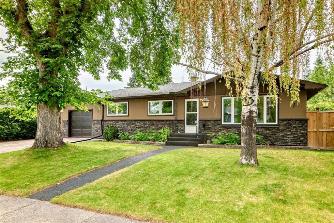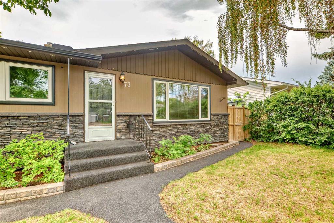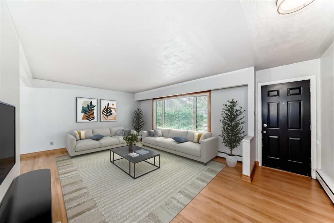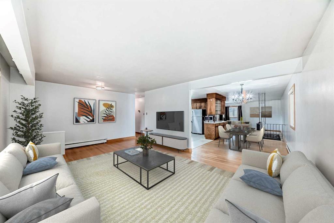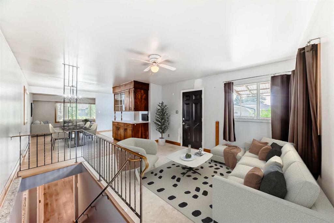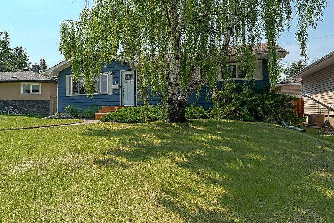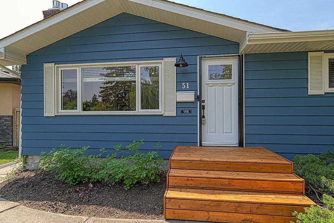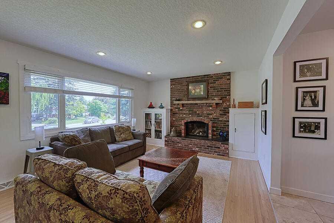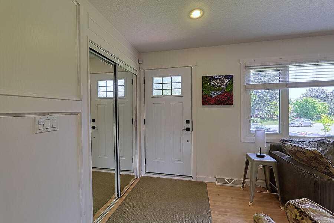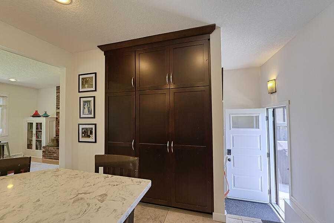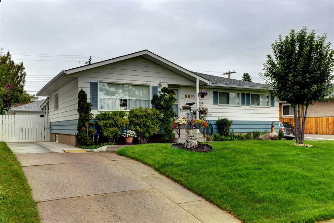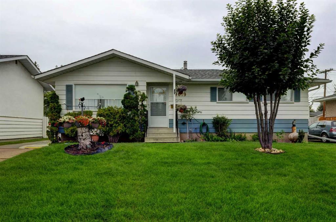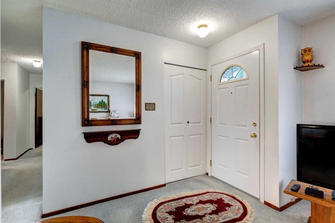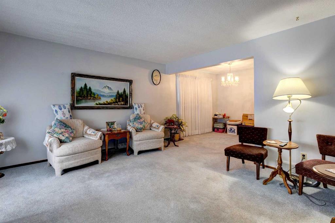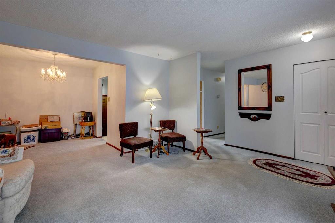20 Harvey Place SW
Calgary T2V3A5
MLS® Number: A2231153
$ 699,900
3
BEDROOMS
1 + 1
BATHROOMS
1,204
SQUARE FEET
1965
YEAR BUILT
Welcome to 20 Harvey Place S.W., Calgary! This well built solid home is nestled in one of the most coveted family friendly and quiet cul-de-sac locations in the Haysboro community. It has a H-GO zoning, 52 x 115 ft. lot. Over 2200 sq. ft of developed space, 3 bedrooms, a den, large recreation room, 1.5 baths. Featuring laminate floors, tiles & carpet on the main level, this home exudes coziness and comfort. Stepping into the foyer you're greeted by a spacious living room. The kitchen features cabinets with ample spaces. The comfortable nook area leads you to a large 26 x 16 deck with a nice view of the private back yard. Completing this floor is a full bath, 3 good sized bedrooms. Master bedroom has a double French door leading to the deck. The fully finished basement features a huge open recreation room (24.5 x 21 ft.) with a wood burning fireplace, offering endless possibilities for entertainment and relaxation, a den, a storage and a large laundry room. Some improvements have been done over the years, vinyl windows, lightings, hot water tank (2011), high efficiency furnace (2021). Haysboro is a sought after established community, with steps away from elementary schools, shopping, parks, playgrounds, 10 minutes walk to C-Train station. It's a great buy.
| COMMUNITY | Haysboro |
| PROPERTY TYPE | Detached |
| BUILDING TYPE | House |
| STYLE | Bungalow |
| YEAR BUILT | 1965 |
| SQUARE FOOTAGE | 1,204 |
| BEDROOMS | 3 |
| BATHROOMS | 2.00 |
| BASEMENT | Finished, Full |
| AMENITIES | |
| APPLIANCES | Dishwasher, Dryer, Garage Control(s), Microwave, Range, Range Hood, Refrigerator, Washer, Window Coverings |
| COOLING | None |
| FIREPLACE | Basement, Recreation Room, Wood Burning |
| FLOORING | Carpet, Laminate, Linoleum, Tile |
| HEATING | Forced Air, Natural Gas |
| LAUNDRY | In Basement, Laundry Room |
| LOT FEATURES | Back Lane, Cul-De-Sac, Fruit Trees/Shrub(s), Landscaped, Rectangular Lot |
| PARKING | Alley Access, Double Garage Detached, Garage Door Opener, Garage Faces Rear, Oversized |
| RESTRICTIONS | None Known |
| ROOF | Asphalt Shingle |
| TITLE | Fee Simple |
| BROKER | Grand Realty |
| ROOMS | DIMENSIONS (m) | LEVEL |
|---|---|---|
| Den | 12`7" x 11`3" | Basement |
| Game Room | 24`6" x 21`3" | Basement |
| Storage | 12`6" x 14`7" | Basement |
| Laundry | 8`5" x 8`6" | Basement |
| 2pc Bathroom | 4`11" x 4`9" | Main |
| 4pc Bathroom | 9`6" x 4`11" | Main |
| Bedroom | 13`3" x 9`7" | Main |
| Bedroom | 9`6" x 7`11" | Main |
| Bedroom - Primary | 13`3" x 9`8" | Main |
| Foyer | 12`0" x 5`10" | Main |
| Kitchen | 9`2" x 7`10" | Main |
| Living Room | 13`5" x 18`0" | Main |
| Dining Room | 11`5" x 9`7" | Main |
| Mud Room | 7`0" x 8`6" | Main |

