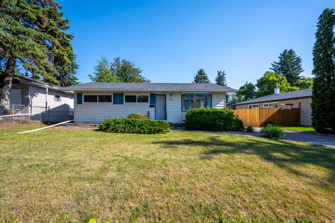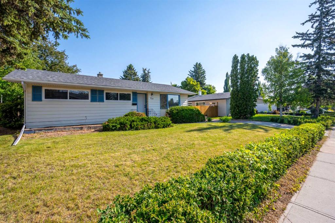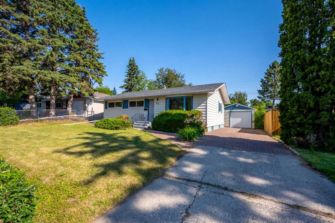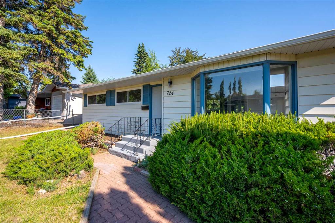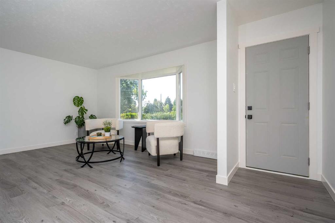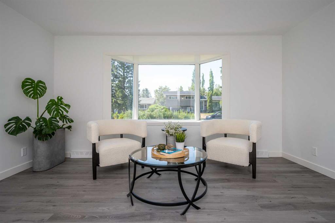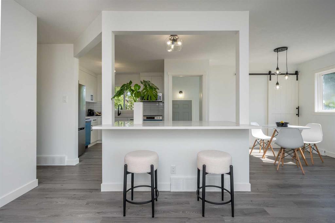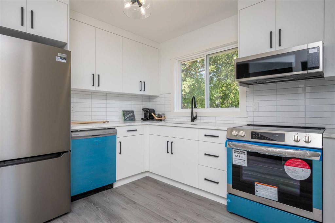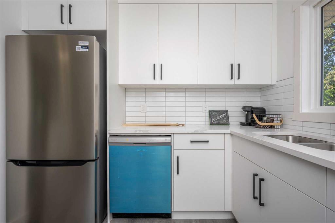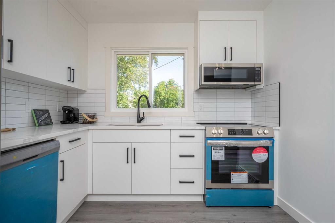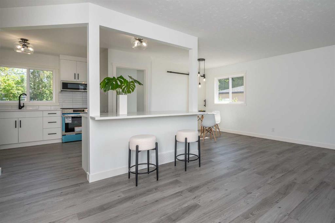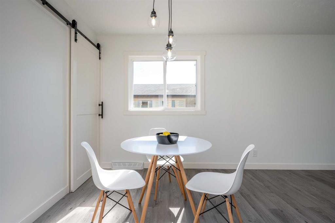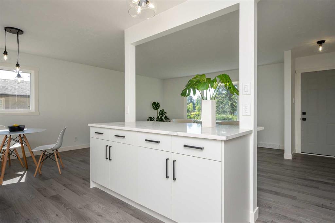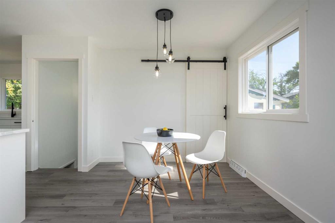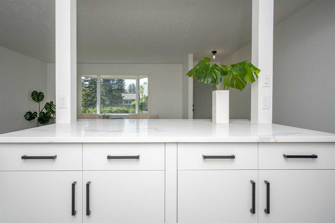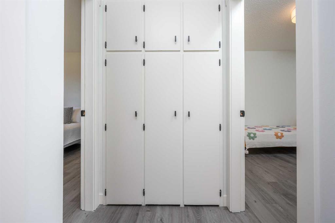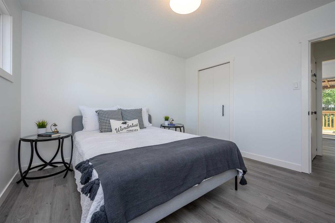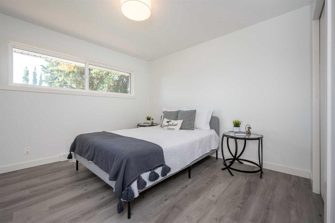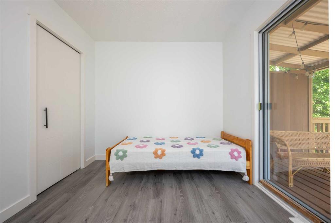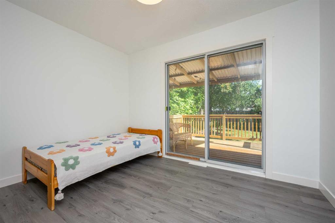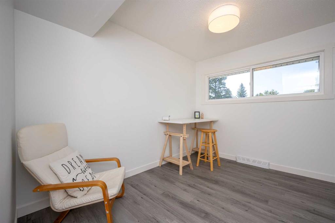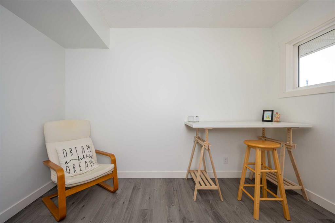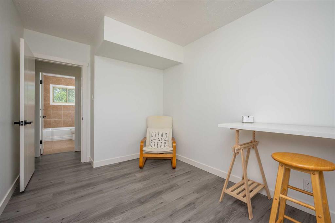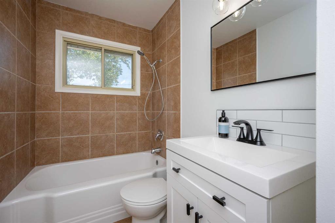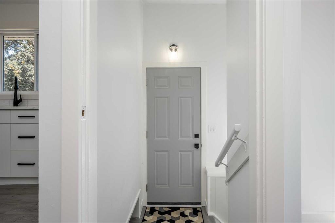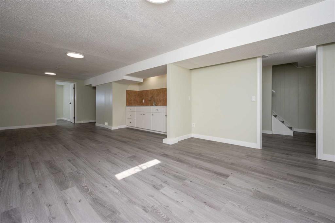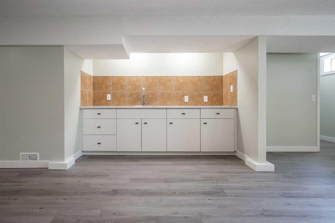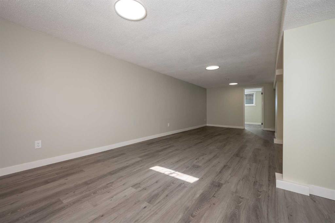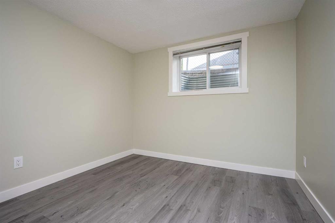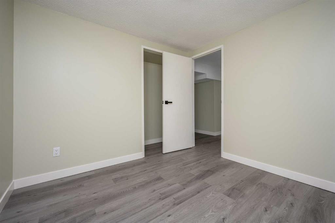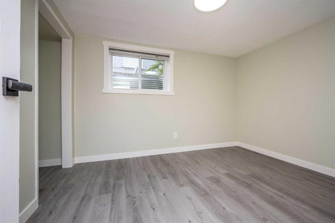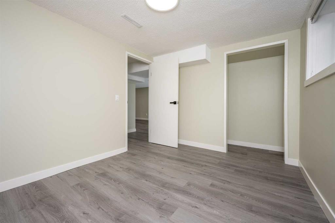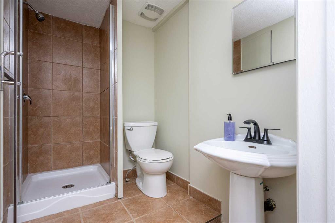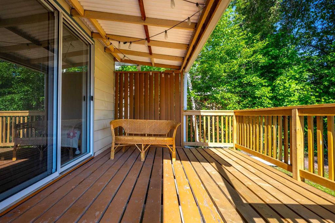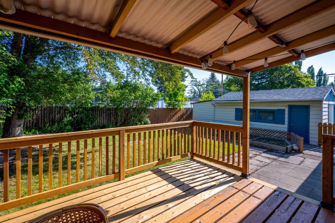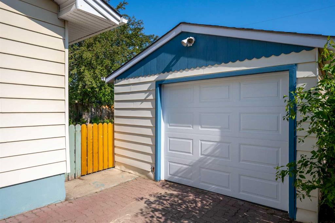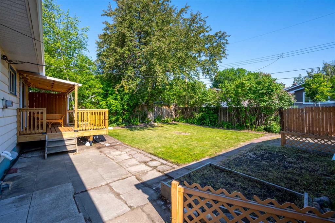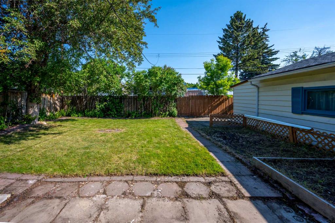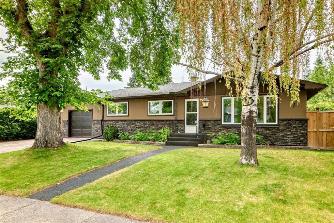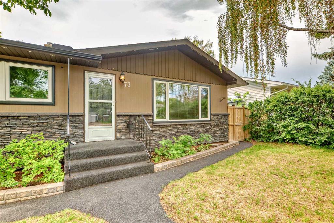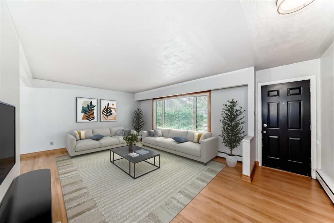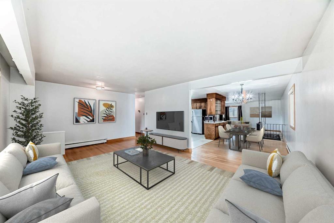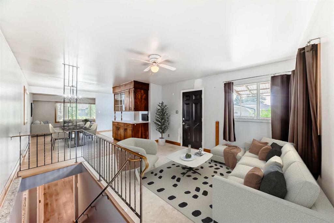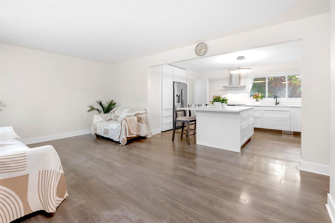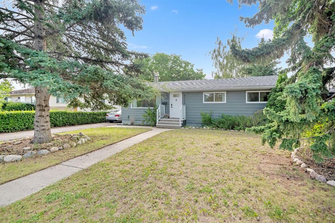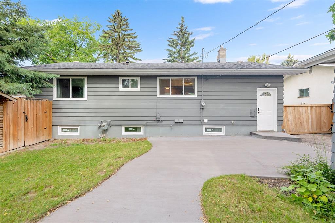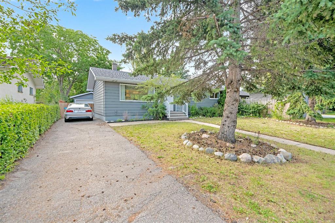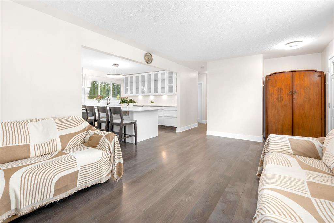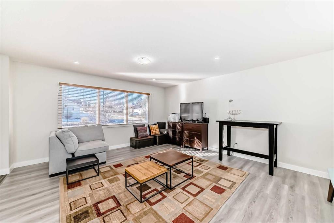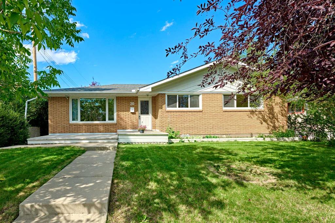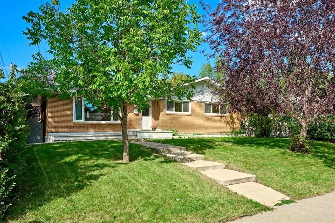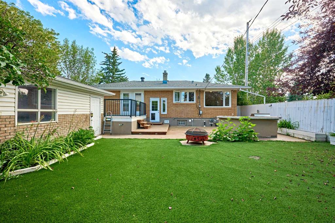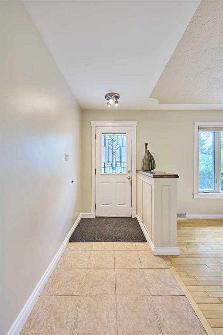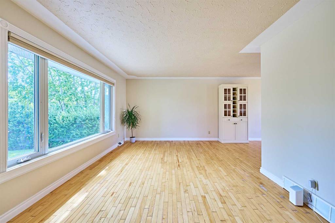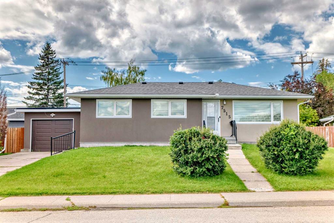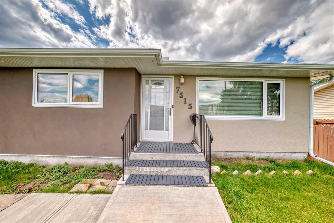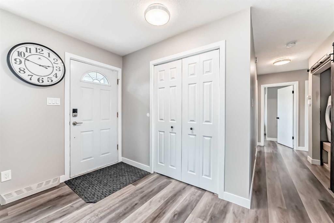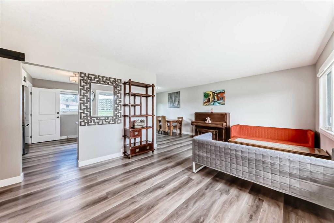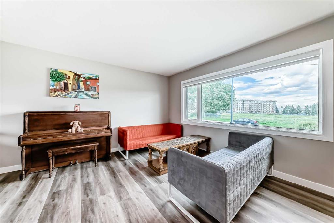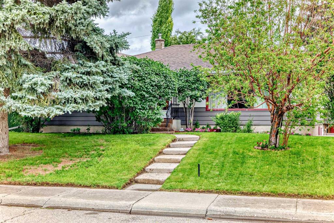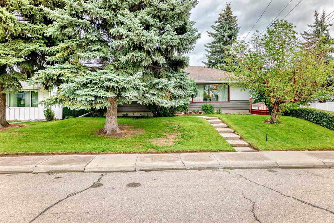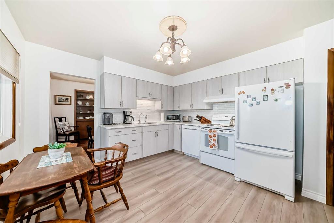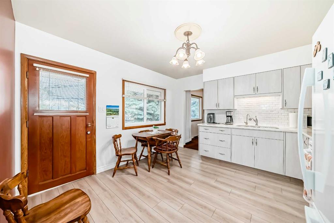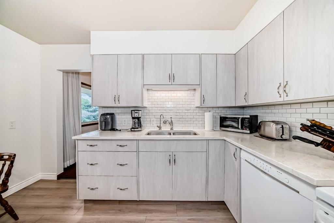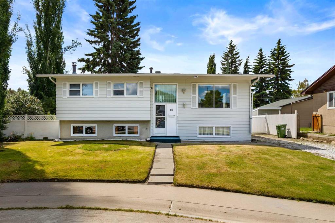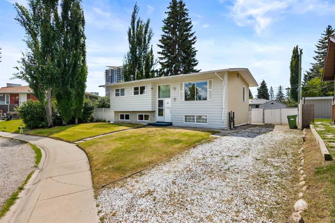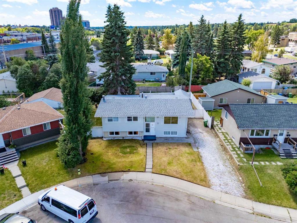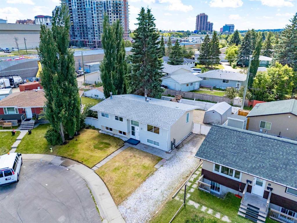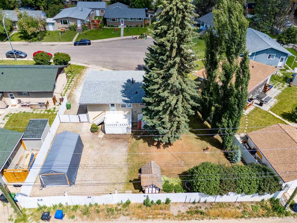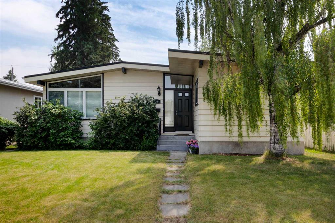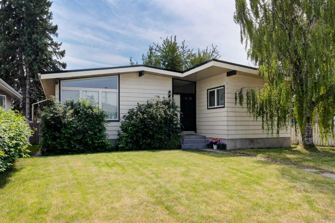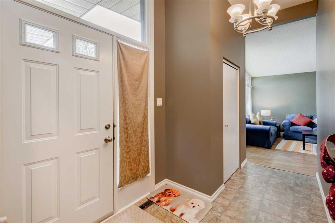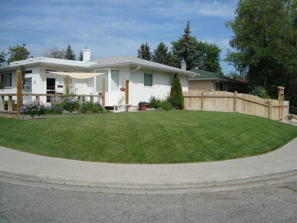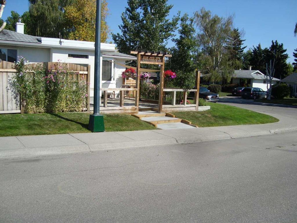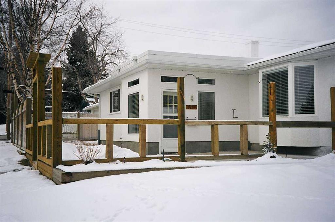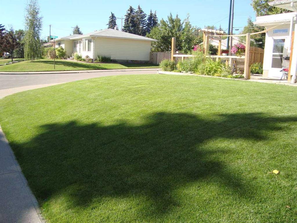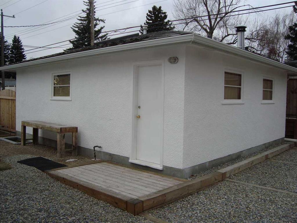724 80 Avenue SW
Calgary T2V 0V1
MLS® Number: A2227605
$ 699,000
5
BEDROOMS
2 + 0
BATHROOMS
1,054
SQUARE FEET
1957
YEAR BUILT
Welcome to this charming and tastefully updated 5-bedroom, 2-bathroom bungalow offering nearly 2,000 sq. ft. of developed living space - ideal for families, multi-generational living, or investors seeking strong potential. Perfectly located on a quiet, sought-after street in the heart of Kingsland and directly across from a park, this home delivers a rare combination of tranquility and convenience. Step inside through a BRAND-NEW front door to find a bright, modern interior featuring fresh paint, stylish NEW VINYL PLANK FLOORING and BASEBOARD throughout, a FULLY RENOVATED KITCHEN with brand-new cabinetry, elegant quartz countertops, sleek stainless steel appliances, a sliding barn door, and contemporary lighting. The OPEN-CONCEPT main floor boasts a welcoming living room, sunny dining area with a breakfast bar, three spacious bedrooms, and a modern 4-piece bath. A SEPARATE SIDE ENTRANCE entrance leads to the fully developed lower level, featuring a spacious family room, two additional bedrooms with egress windows, and a 3-piece bathroom – a perfect setup for extended family or potential secondary suite (subject to City approval and permitting). Set on an oversized 60' x 100' R-CG ZONED lot, the exterior offers a beautifully landscaped and fully fenced backyard with a covered deck and patio area - perfect for entertaining. Additional updates include NEW 30-year SHINGLES on both the house and garage (2024) and newer windows. The partially interlocked front driveway enhances curb appeal and provides convenient off-street parking. Enjoy an unbeatable location just a short walk from the Heritage C-Train Station, Macleod Trail, Elbow Drive, and Chinook Centre. Close proximity to top-rated schools and everyday amenities makes this home a standout. This is a rare opportunity to own a move-in-ready home in one of Calgary’s most desirable communities. Book your private showing today!
| COMMUNITY | Kingsland |
| PROPERTY TYPE | Detached |
| BUILDING TYPE | House |
| STYLE | Bungalow |
| YEAR BUILT | 1957 |
| SQUARE FOOTAGE | 1,054 |
| BEDROOMS | 5 |
| BATHROOMS | 2.00 |
| BASEMENT | Separate/Exterior Entry, Finished, Full |
| AMENITIES | |
| APPLIANCES | Dishwasher, Dryer, Electric Cooktop, Garage Control(s), Microwave Hood Fan, Refrigerator, Washer |
| COOLING | None |
| FIREPLACE | N/A |
| FLOORING | Vinyl Plank |
| HEATING | High Efficiency, Forced Air, Natural Gas |
| LAUNDRY | Laundry Room, Lower Level |
| LOT FEATURES | Back Lane, Fruit Trees/Shrub(s), Landscaped, Level, Rectangular Lot |
| PARKING | Oversized, Single Garage Detached, Tandem |
| RESTRICTIONS | None Known |
| ROOF | Asphalt Shingle |
| TITLE | Fee Simple |
| BROKER | Unison Realty Group Ltd. |
| ROOMS | DIMENSIONS (m) | LEVEL |
|---|---|---|
| Family Room | 28`6" x 10`5" | Basement |
| Bedroom | 11`7" x 9`2" | Basement |
| Bedroom | 9`4" x 9`3" | Basement |
| 3pc Bathroom | 7`4" x 4`7" | Basement |
| Laundry | 14`11" x 8`11" | Basement |
| Foyer | 3`6" x 2`8" | Main |
| Living Room | 18`10" x 12`6" | Main |
| Kitchen | 13`7" x 9`3" | Main |
| Dining Room | 9`6" x 9`0" | Main |
| Bedroom - Primary | 11`4" x 11`3" | Main |
| Bedroom | 11`2" x 8`8" | Main |
| Bedroom | 11`1" x 8`6" | Main |
| 4pc Bathroom | 8`8" x 4`11" | Main |

