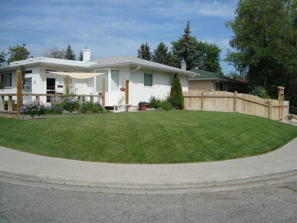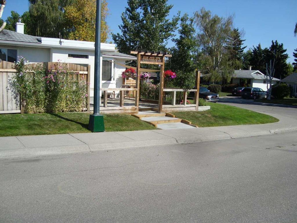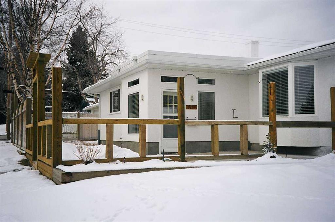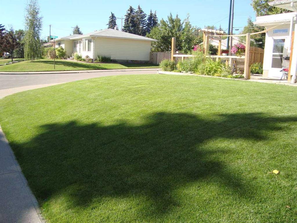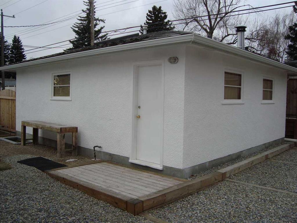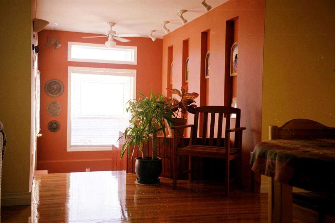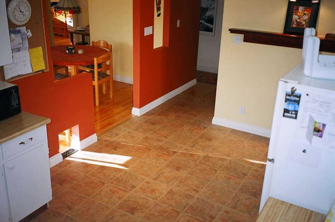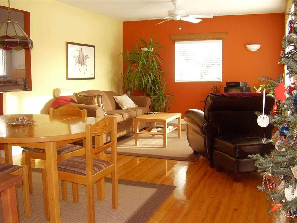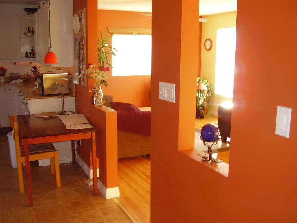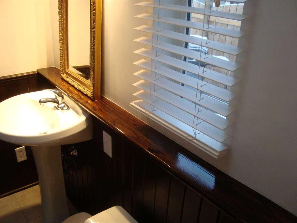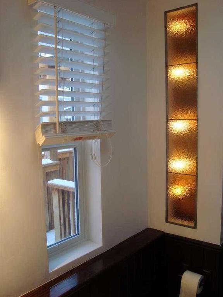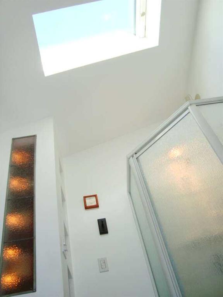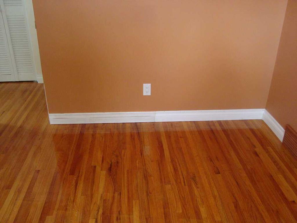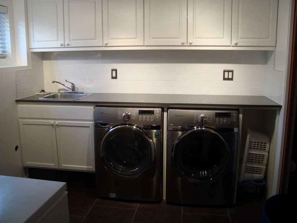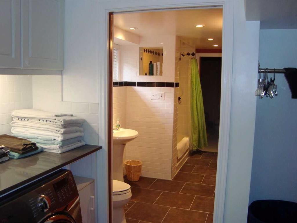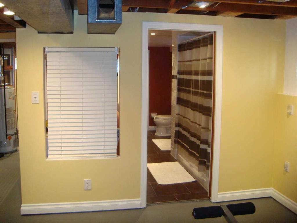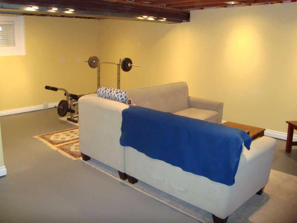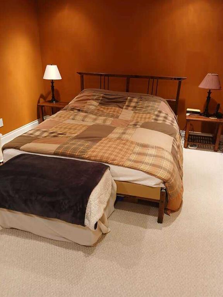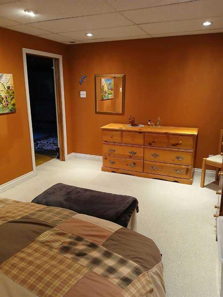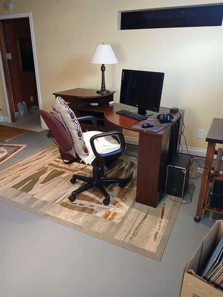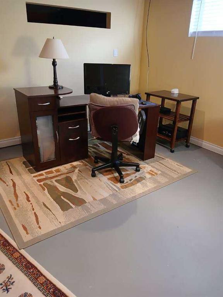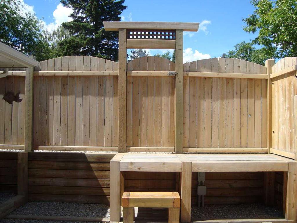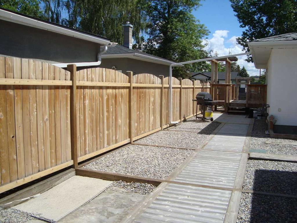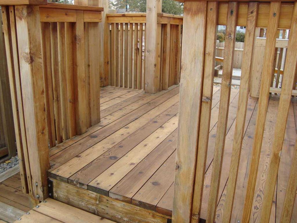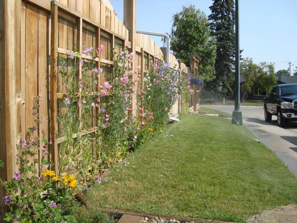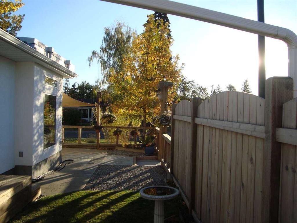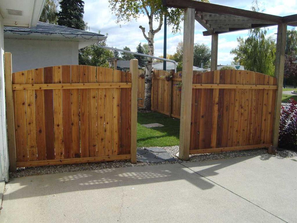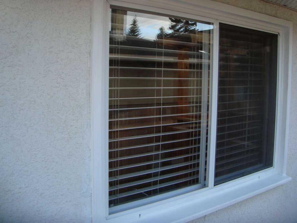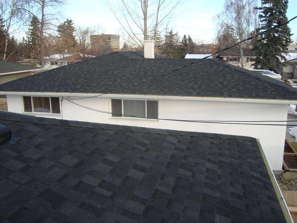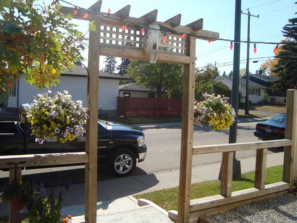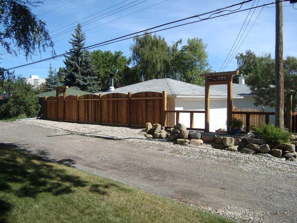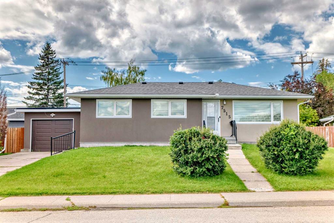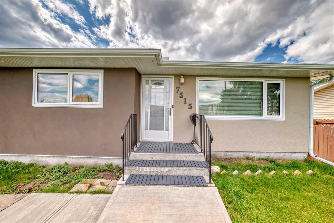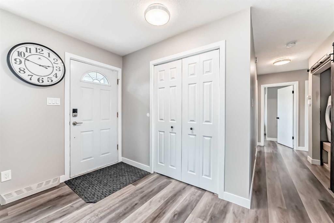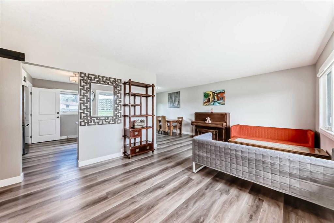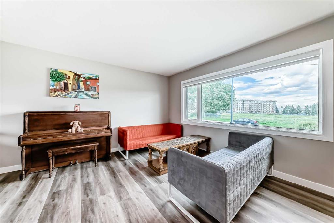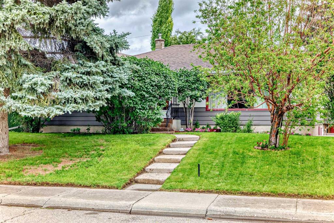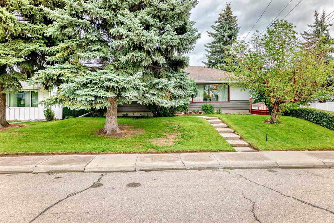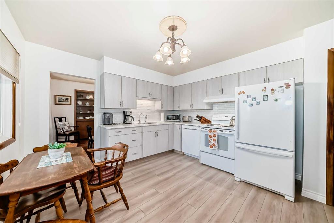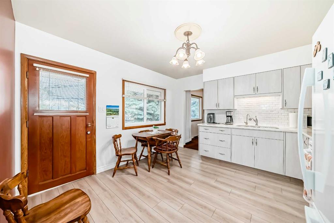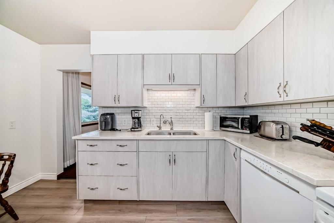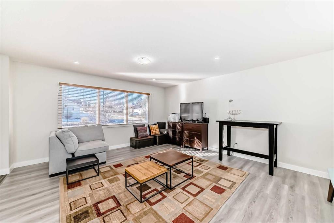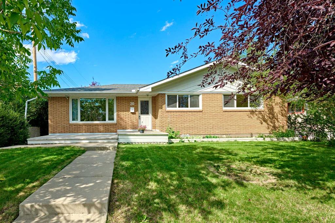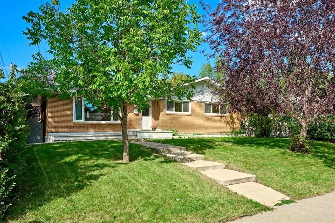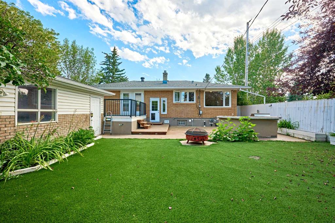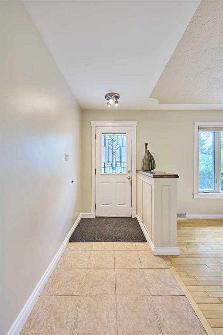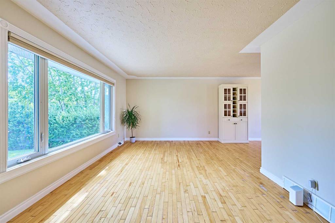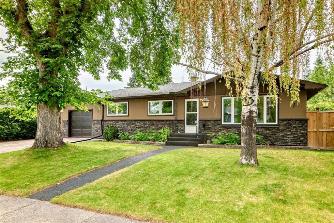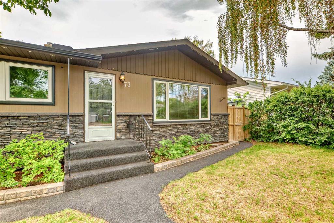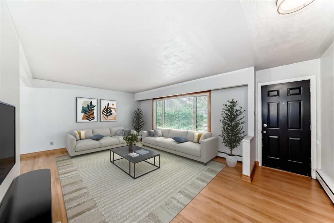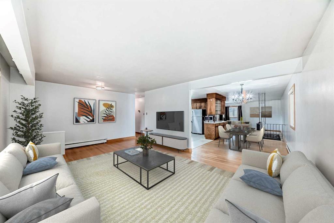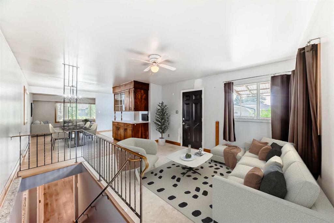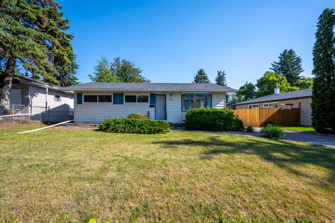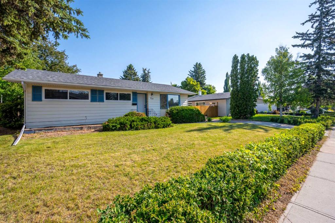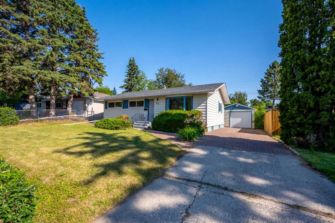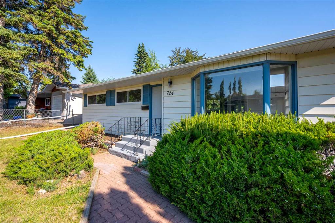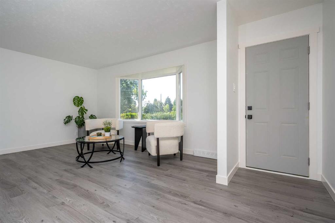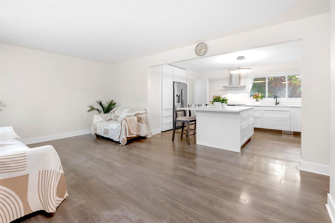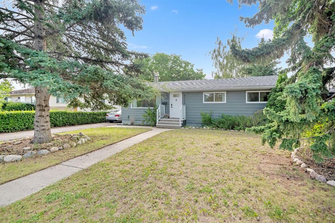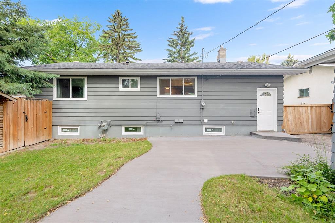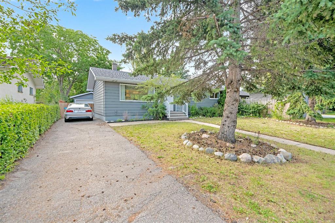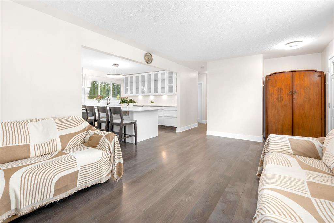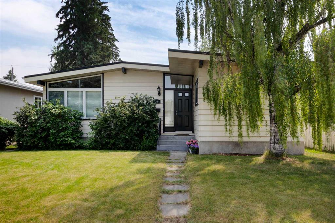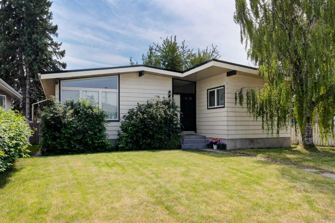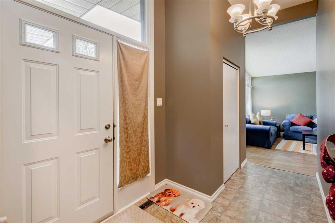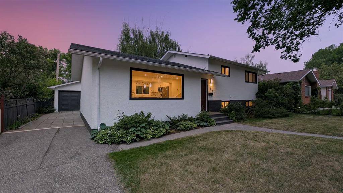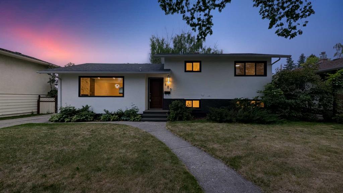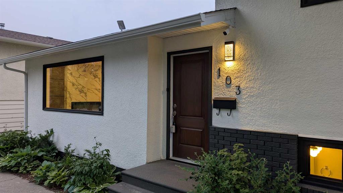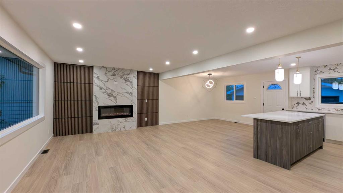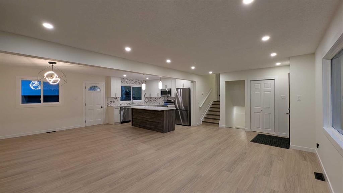7215 5 Street SW
Calgary T2V 1B3
MLS® Number: A2188977
$ 791,000
3
BEDROOMS
2 + 0
BATHROOMS
1,025
SQUARE FEET
1959
YEAR BUILT
For more information, please click the "More Information" button. This south facing bungalow sits on a large, quiet corner lot in desirable Kingsland. This is a warm, bright, well maintained home. This 6000 square foot corner lot is fully landscaped with cedar decks, boardwalks, arbors and fencing, in-ground irrigation and rain cache, raised beds, gardens and a large front lawn. Recent upgrades include electrical panels and wiring, furnace, hot water tank, central vacuum, new roof, bay window, heated flooring, insulated, serviced garage, basement kitchen rough-in. There are four parking spaces on site and ample street parking. Schools, parks, LRT stations, Heritage Park, Rockyview Hospital, Glenmore reservoir are walking distance and the downtown core is a short commute by car or bike path.
| COMMUNITY | Kingsland |
| PROPERTY TYPE | Detached |
| BUILDING TYPE | House |
| STYLE | Bungalow |
| YEAR BUILT | 1959 |
| SQUARE FOOTAGE | 1,025 |
| BEDROOMS | 3 |
| BATHROOMS | 2.00 |
| BASEMENT | Full, Partially Finished |
| AMENITIES | |
| APPLIANCES | Dishwasher, Gas Water Heater, Range Hood, Refrigerator, Stove(s), Washer/Dryer, Window Coverings |
| COOLING | None |
| FIREPLACE | N/A |
| FLOORING | Carpet, Ceramic Tile, Concrete, Hardwood, Linoleum |
| HEATING | High Efficiency, Make-up Air, Exhaust Fan, Floor Furnace, Humidity Control, Natural Gas |
| LAUNDRY | Electric Dryer Hookup, In Basement, Laundry Room, Lower Level, Sink, Washer Hookup |
| LOT FEATURES | Back Lane, Back Yard, City Lot, Corner Lot, Corners Marked, Front Yard, Garden, Landscaped, Lawn, Low Maintenance Landscape, Rock Outcropping, Standard Shaped Lot, Street Lighting, Underground Sprinklers, Yard Drainage |
| PARKING | Parking Pad, Single Garage Detached |
| RESTRICTIONS | Mineral Rights |
| ROOF | Asphalt |
| TITLE | Fee Simple |
| BROKER | Easy List Realty |
| ROOMS | DIMENSIONS (m) | LEVEL |
|---|---|---|
| Laundry | 9`0" x 9`0" | Basement |
| Family Room | 13`0" x 22`0" | Basement |
| Family Room | 6`0" x 12`0" | Basement |
| Office | 12`0" x 12`0" | Basement |
| Den | 11`0" x 5`0" | Basement |
| Storage | 7`0" x 12`0" | Basement |
| 4pc Bathroom | 0`0" x 0`0" | Basement |
| 3pc Bathroom | 0`0" x 0`0" | Main |
| Kitchen | 10`7" x 17`9" | Main |
| Living Room | 11`11" x 12`4" | Main |
| Dining Room | 7`6" x 12`3" | Main |
| Bedroom - Primary | 11`2" x 14`5" | Main |
| Bedroom | 9`9" x 10`9" | Main |
| Bedroom | 10`7" x 10`9" | Main |
| Other | 7`5" x 12`9" | Main |
| Other | 3`7" x 8`7" | Main |
| Other | 3`2" x 16`3" | Main |
| Other | 2`0" x 2`5" | Main |
| Other | 2`6" x 3`9" | Main |

