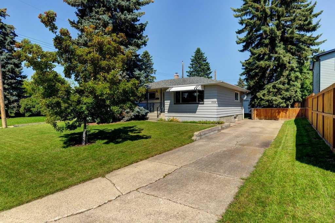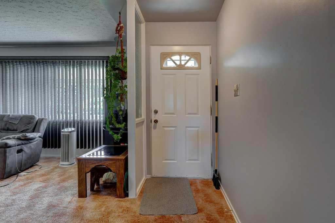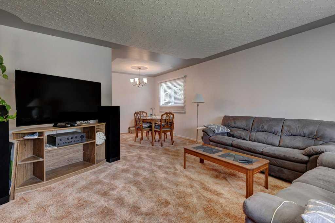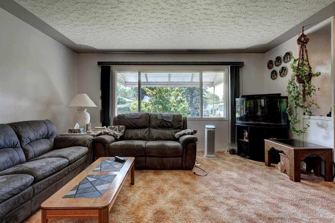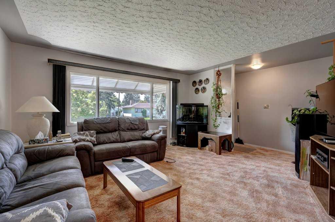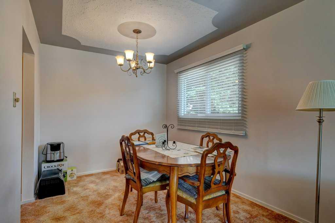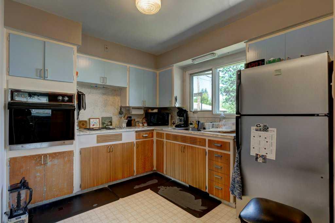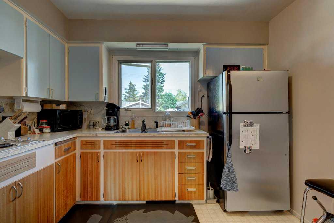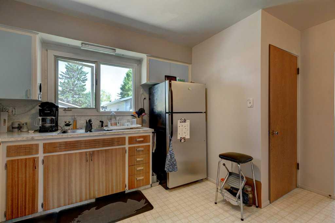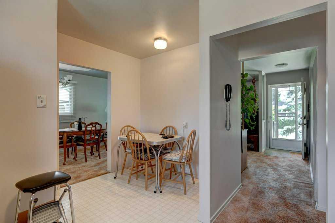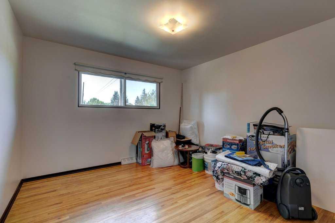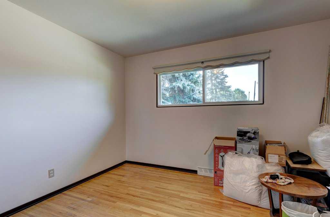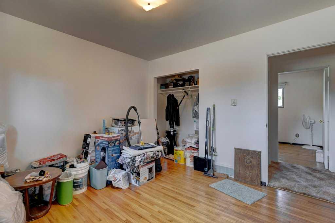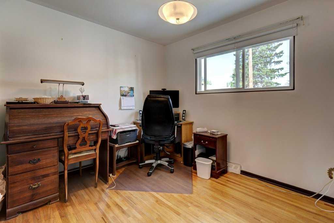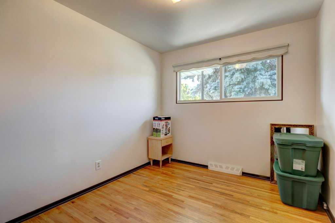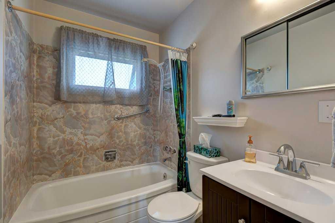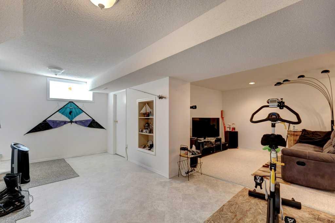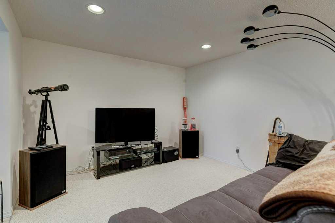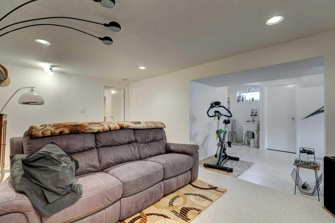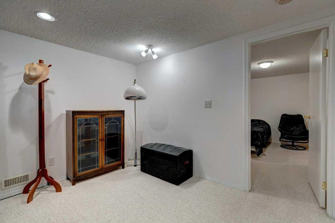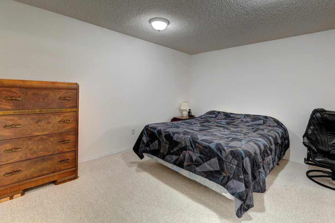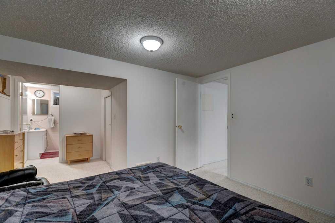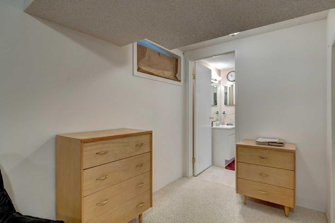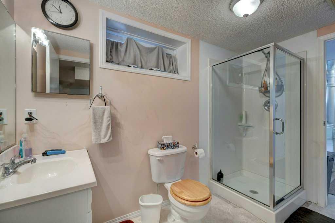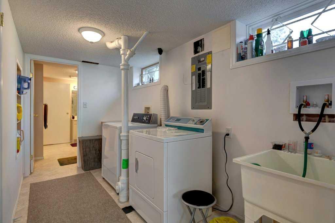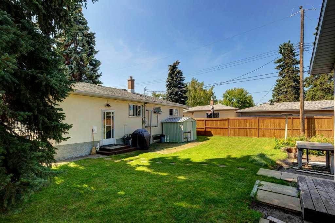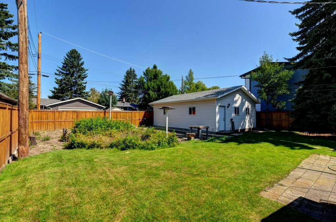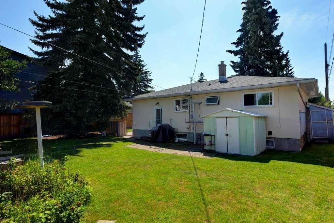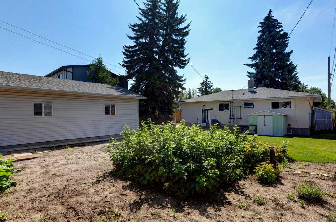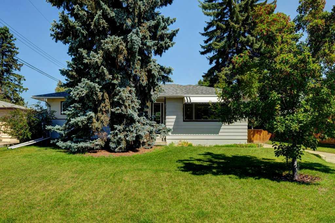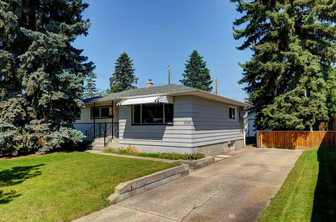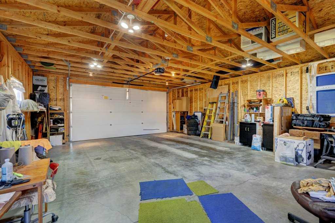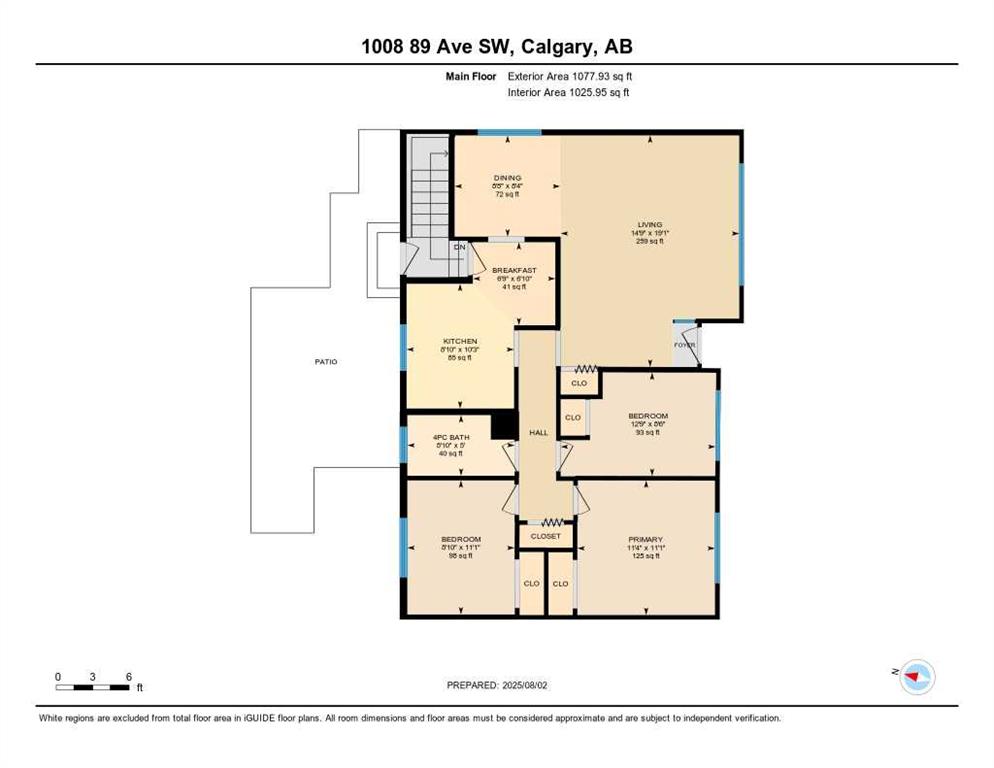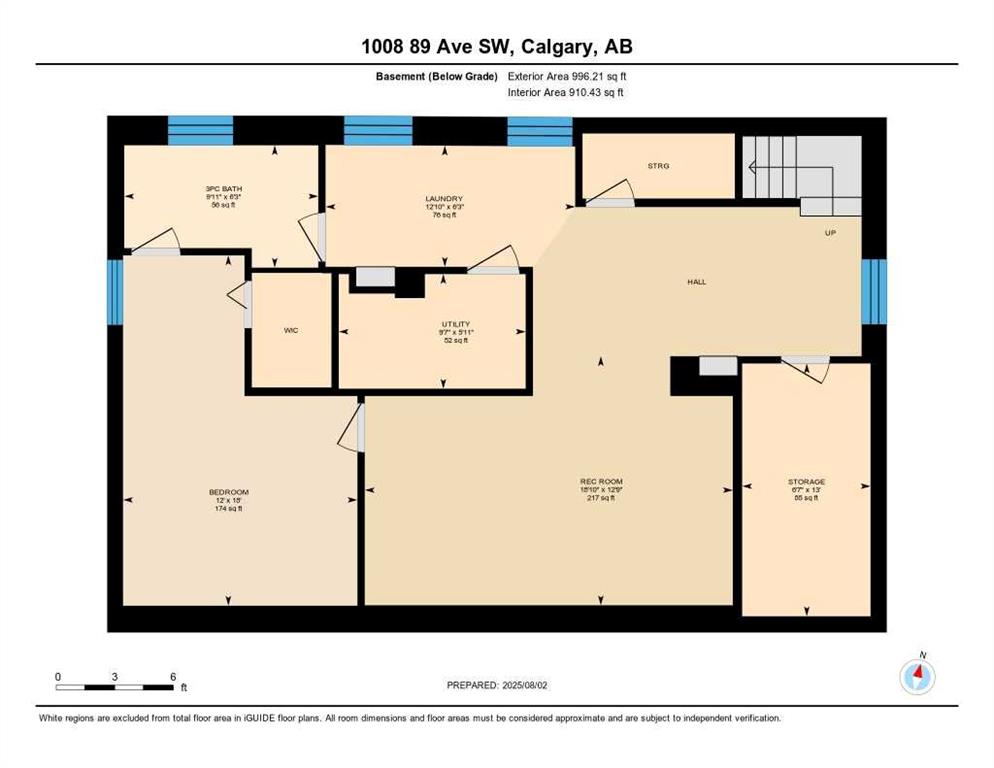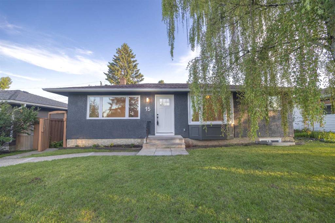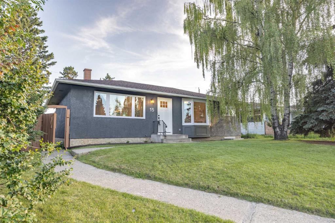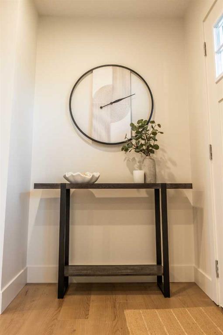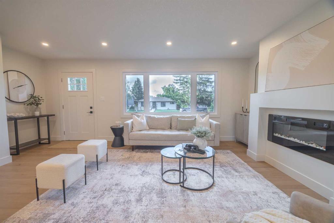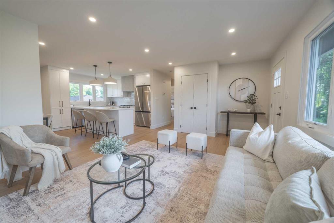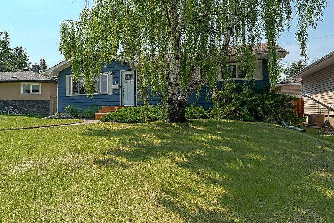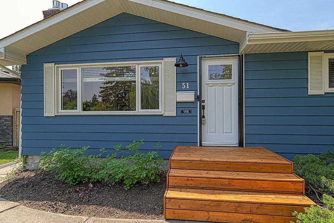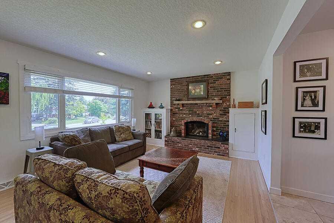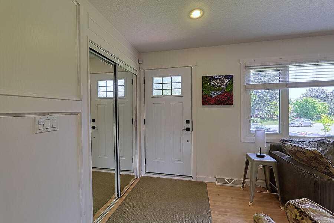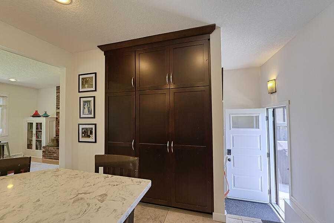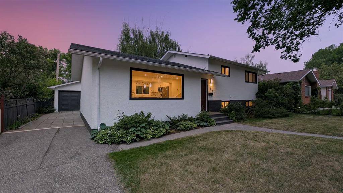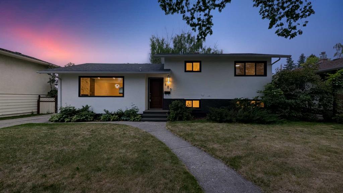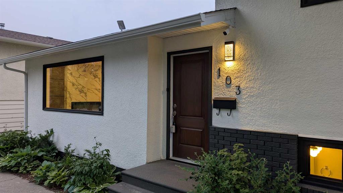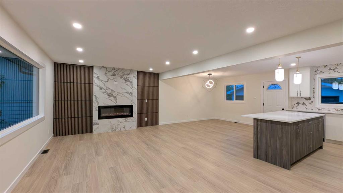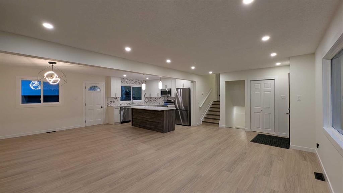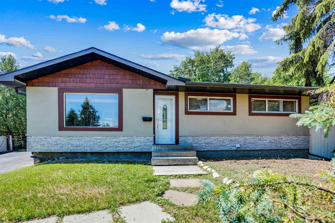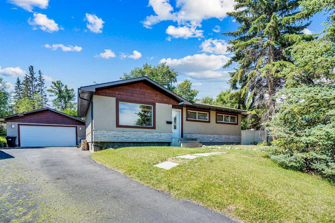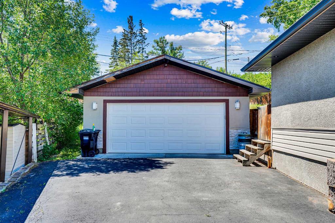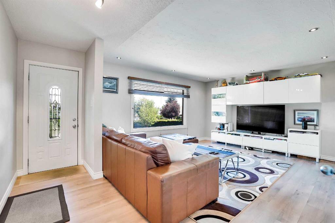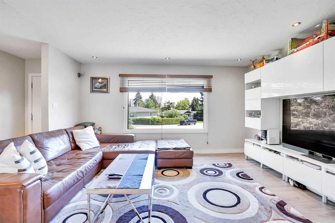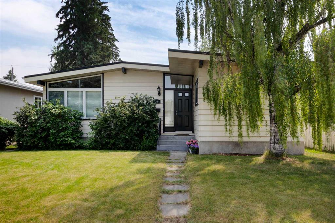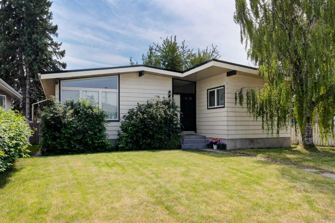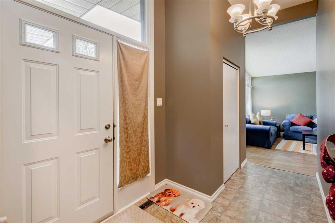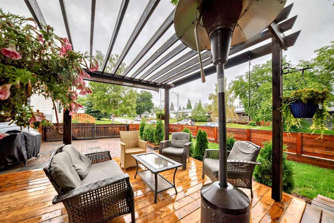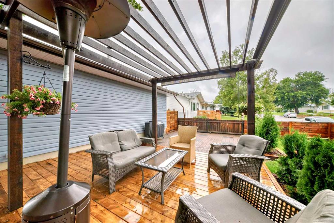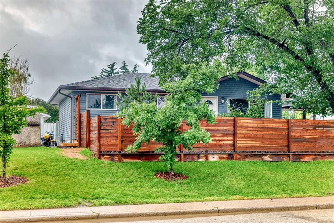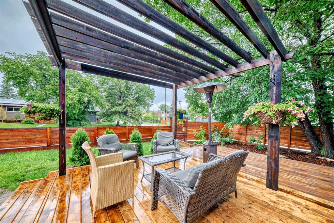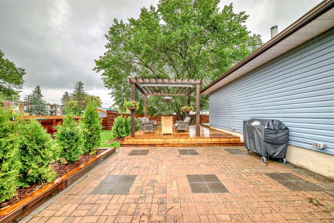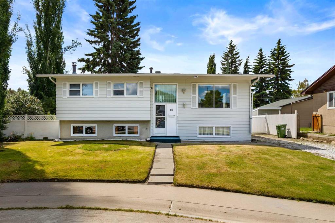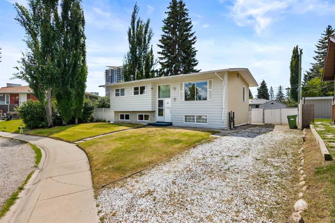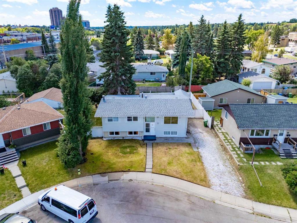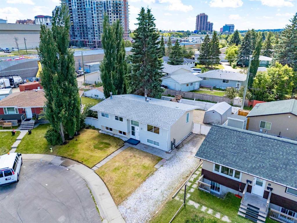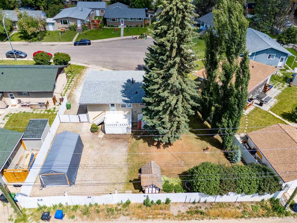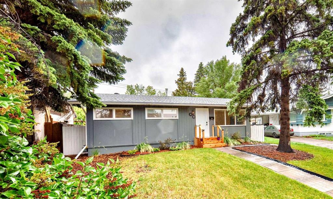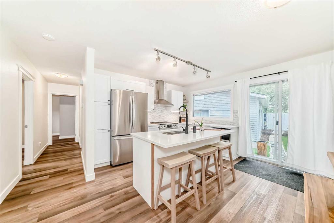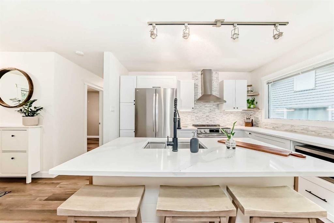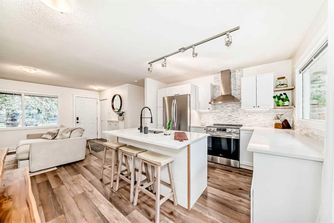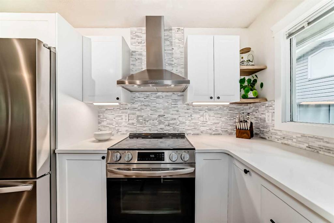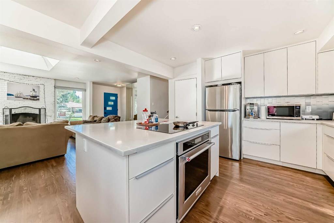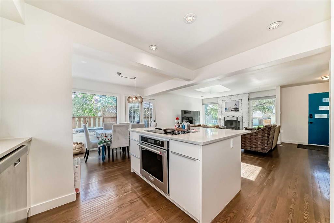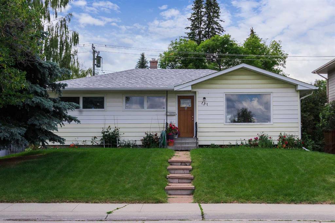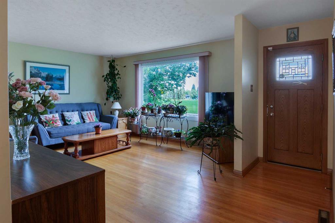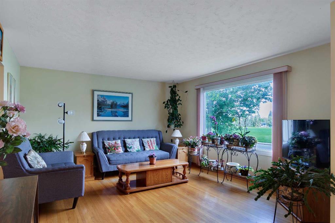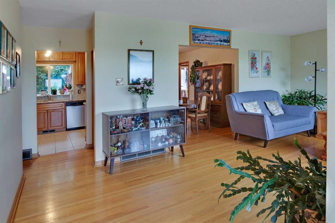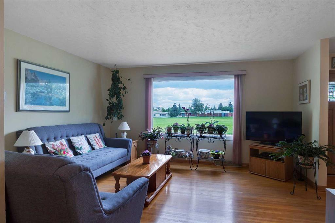1008 89 Avenue SW
Calgary T2V 0W4
MLS® Number: A2245841
$ 750,000
4
BEDROOMS
2 + 0
BATHROOMS
1,078
SQUARE FEET
1958
YEAR BUILT
Welcome to this well-maintained 1,078 sq. ft. bungalow, ideally located in the heart of Haysboro — one of Calgary’s most established and sought-after communities. Featuring 4 bedrooms, 2 full bathrooms, and a fully finished basement, this home offers comfortable living with plenty of space for families or savvy investors. Situated on a generous 65’ x 120’ H-GO zoned lot, the property presents excellent potential for future multi-family development, making it an exceptional investment opportunity in an area seeing continued growth and revitalization. The home boasts a spacious layout with a finished basement perfect for a recreation area, home office, or guest suite. Outside, you'll find an oversized double detached garage with ample room for a full-size truck, workshop space, and extra storage. The backyard is large and private, with plenty of room for a swingset, trampoline, furniture and an ample garden. Located within walking distance to schools, parks, transit, and shopping, this property blends lifestyle, location, and long-term potential — a rare find in today’s market. Don’t miss this opportunity — whether you’re looking to move in, rent out, or redevelop, this one checks all the boxes.
| COMMUNITY | Haysboro |
| PROPERTY TYPE | Detached |
| BUILDING TYPE | House |
| STYLE | Bungalow |
| YEAR BUILT | 1958 |
| SQUARE FOOTAGE | 1,078 |
| BEDROOMS | 4 |
| BATHROOMS | 2.00 |
| BASEMENT | Finished, Full |
| AMENITIES | |
| APPLIANCES | Dryer, Electric Stove, Oven, Refrigerator, Washer |
| COOLING | None |
| FIREPLACE | N/A |
| FLOORING | Carpet, Linoleum |
| HEATING | Forced Air, Natural Gas |
| LAUNDRY | In Basement |
| LOT FEATURES | Back Lane, Back Yard, Rectangular Lot |
| PARKING | Double Garage Detached, Oversized |
| RESTRICTIONS | None Known |
| ROOF | Asphalt Shingle |
| TITLE | Fee Simple |
| BROKER | CIR Realty |
| ROOMS | DIMENSIONS (m) | LEVEL |
|---|---|---|
| 3pc Bathroom | 0`0" x 0`0" | Basement |
| Bedroom | 18`0" x 12`0" | Basement |
| Game Room | 12`9" x 18`10" | Basement |
| Laundry | 6`3" x 12`10" | Basement |
| Furnace/Utility Room | 5`11" x 9`7" | Basement |
| Bedroom | 8`10" x 11`1" | Main |
| Bedroom | 12`9" x 8`6" | Main |
| Bedroom - Primary | 11`4" x 11`1" | Main |
| Kitchen | 8`10" x 10`3" | Main |
| Dining Room | 8`8" x 8`4" | Main |
| Living Room | 14`9" x 19`1" | Main |
| 4pc Bathroom | 0`0" x 0`0" | Main |

