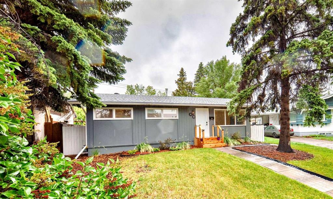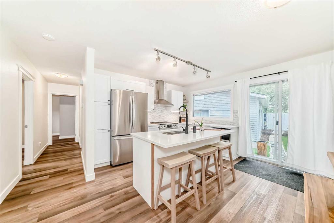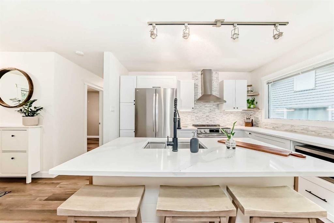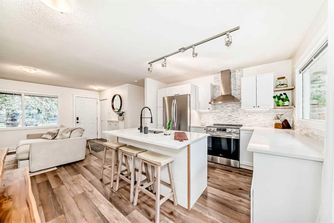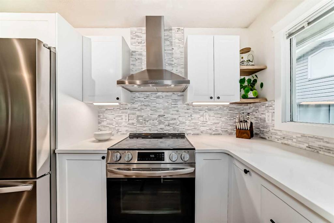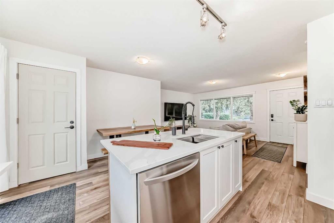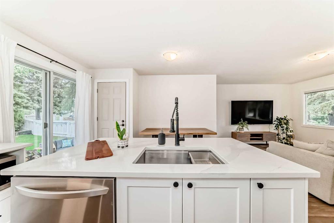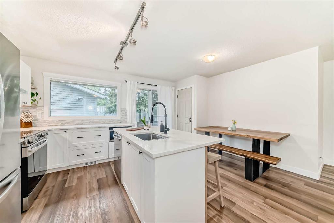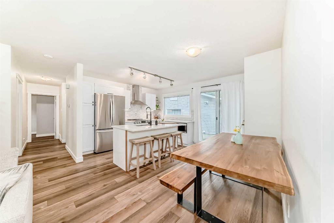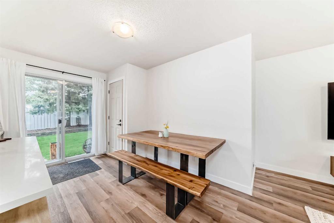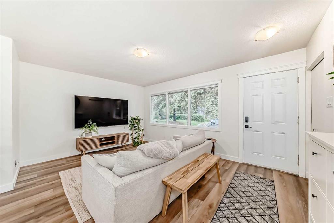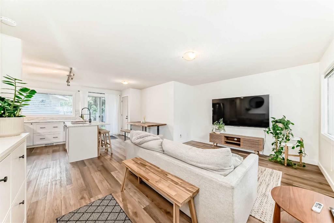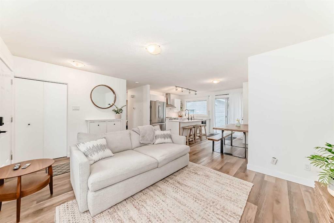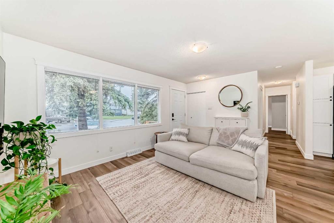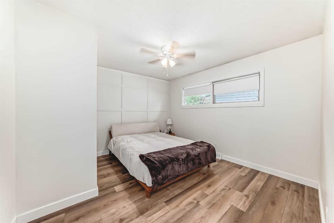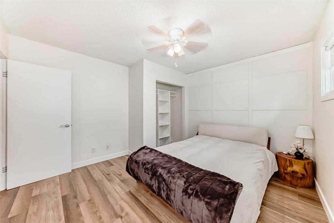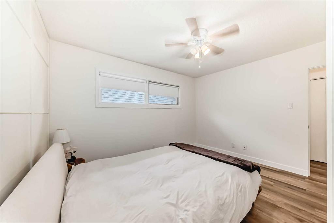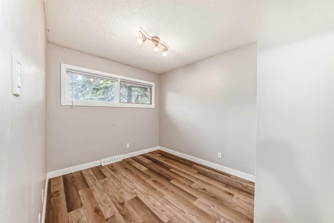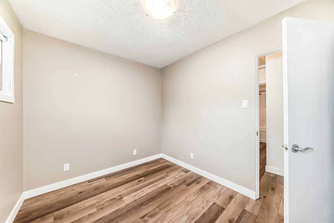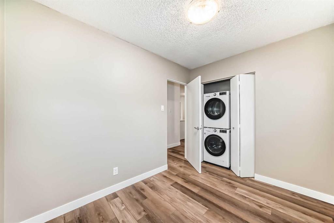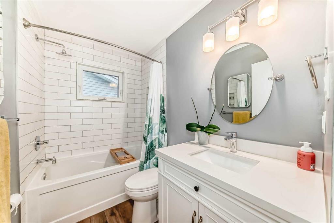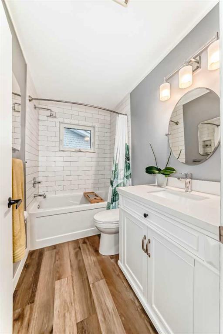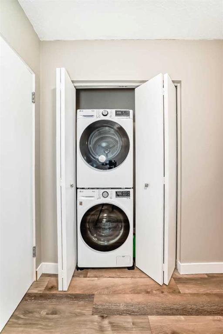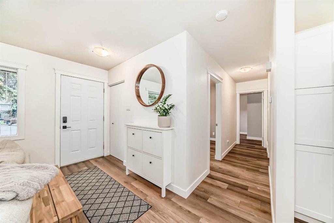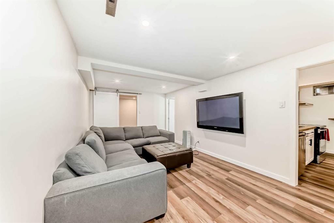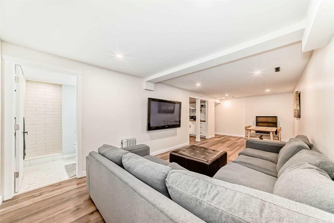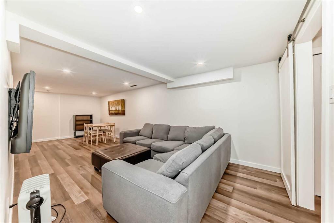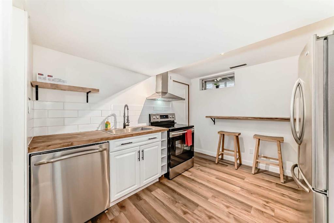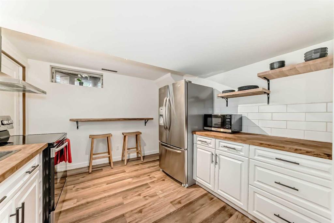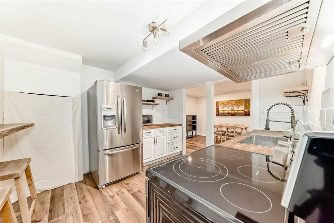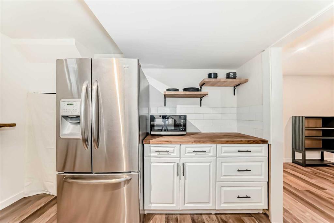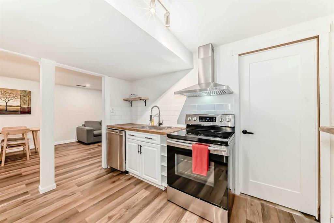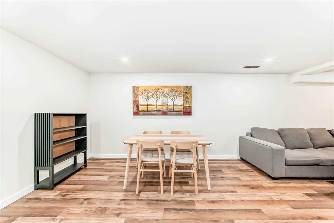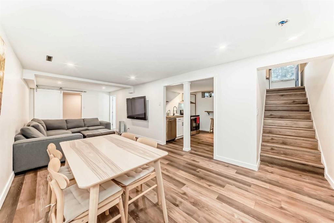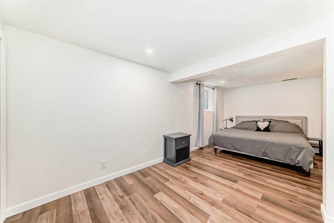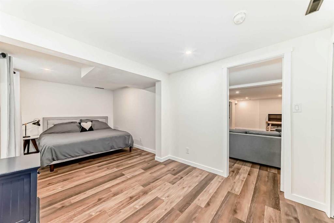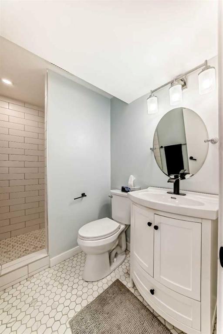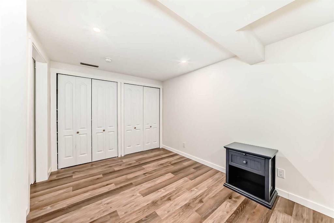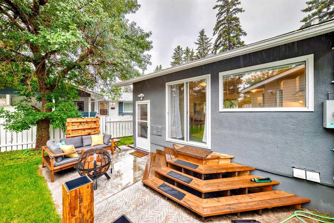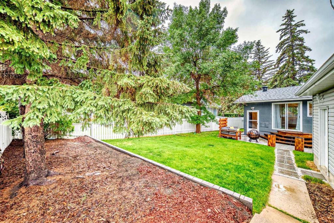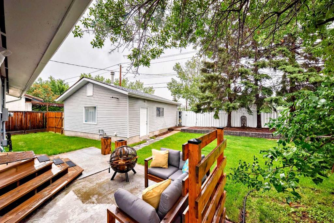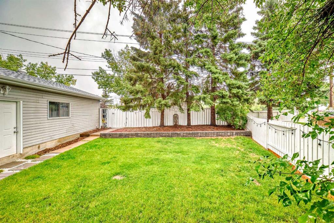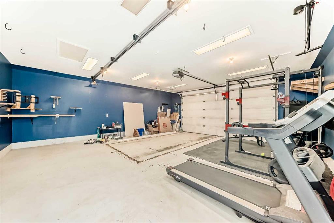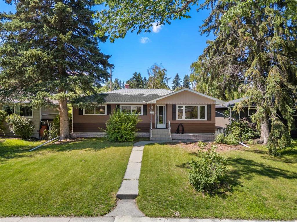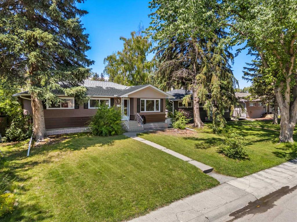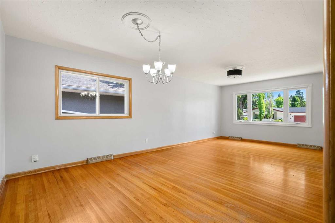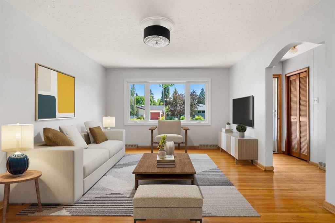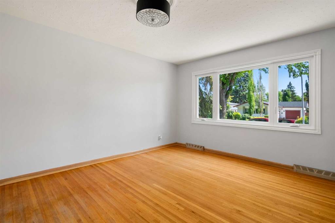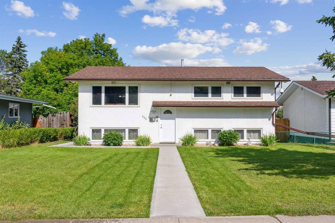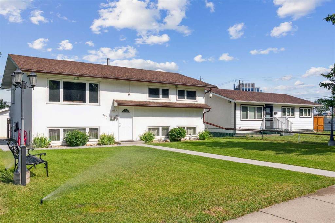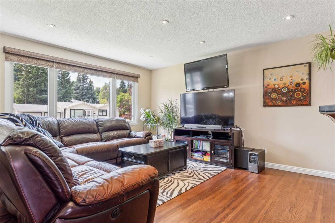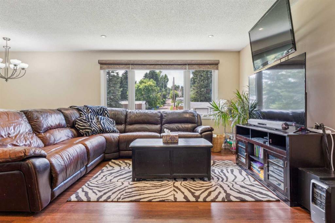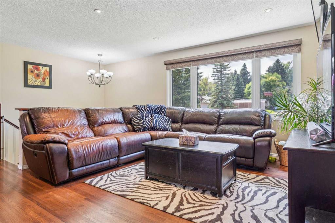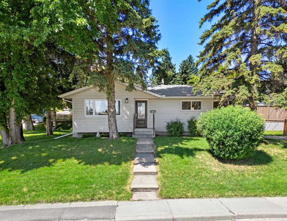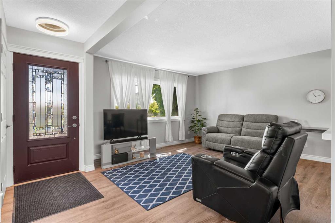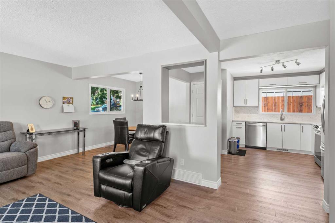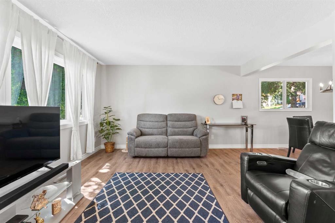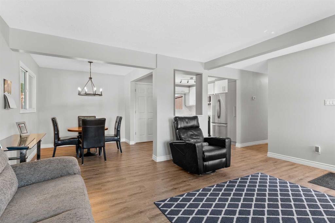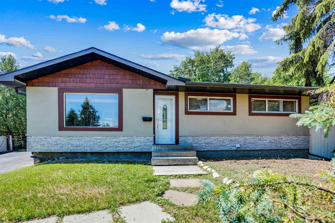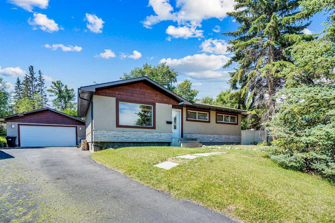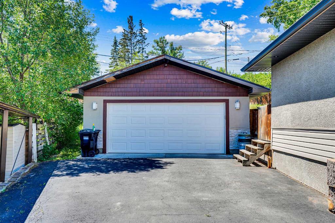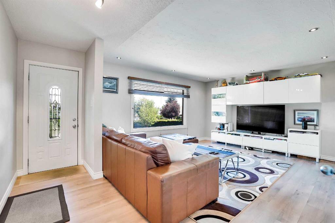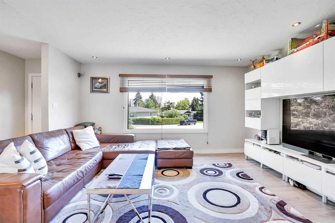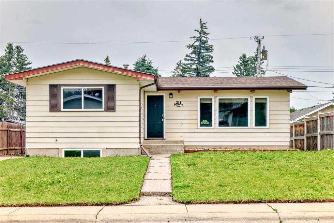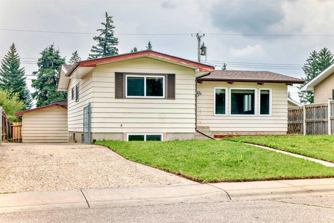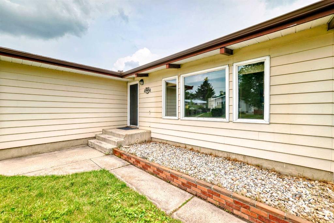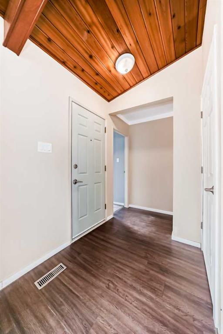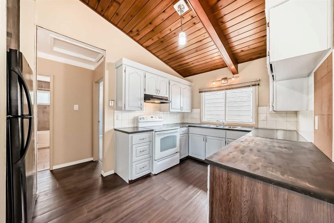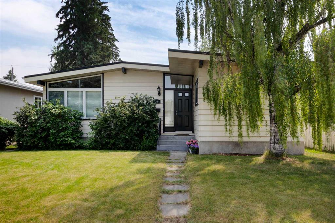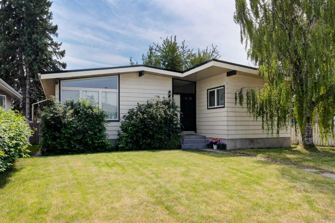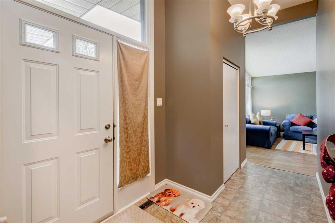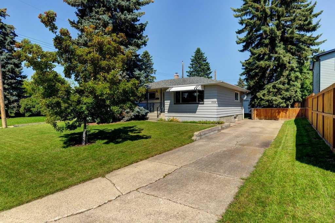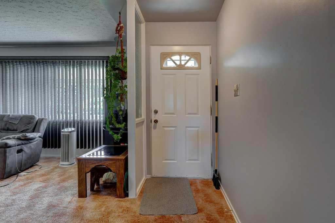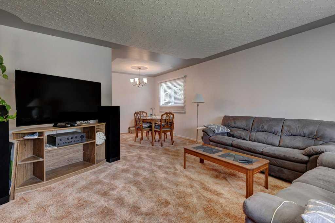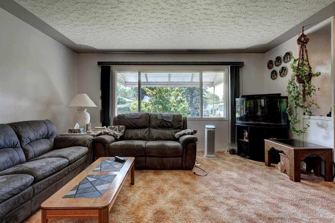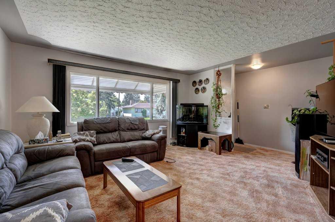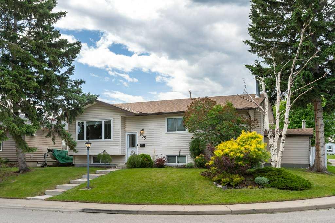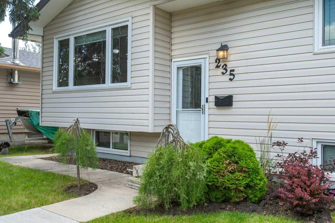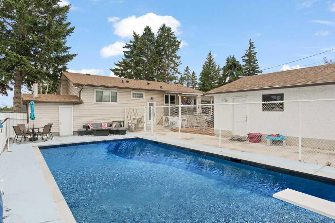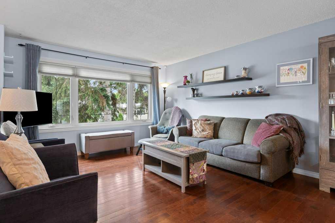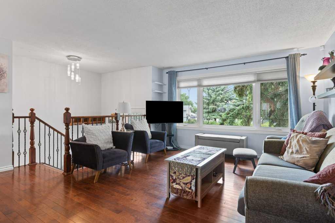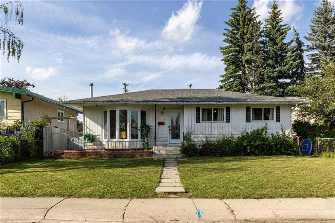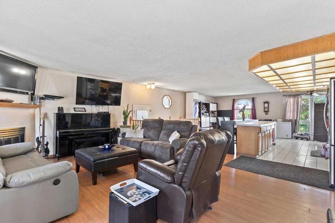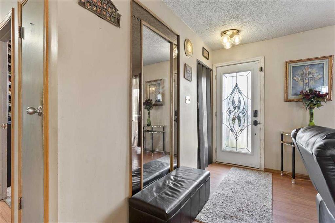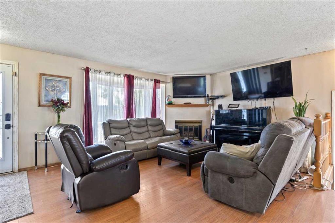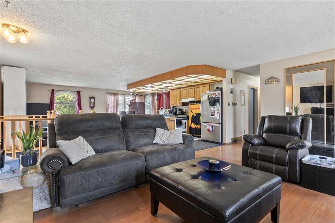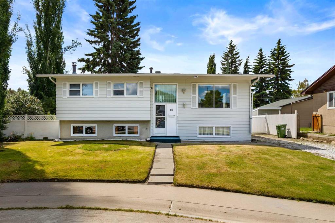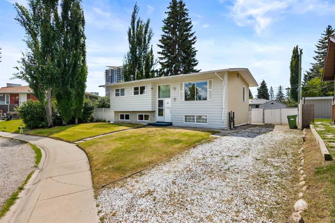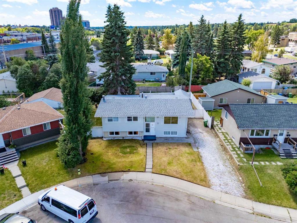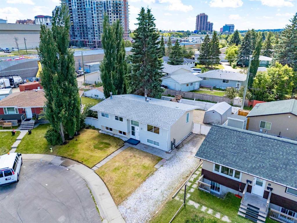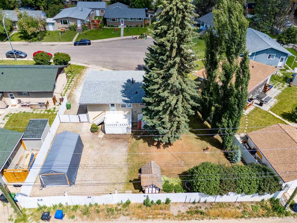40 Hardisty Place SW
Calgary T2V3B3
MLS® Number: A2240051
$ 625,000
3
BEDROOMS
1 + 0
BATHROOMS
961
SQUARE FEET
1965
YEAR BUILT
Welcome to this beautifully updated bungalow tucked away on a quiet cul-de-sac in the highly sought-after community of Haysboro! Whether you're a first-time buyer, downsizer, or savvy investor, this home offers the perfect blend of comfort, functionality, and rental income potential. This charming single-family home features 4 bedrooms in total—3 upstairs and 1 in the fully renovated basement suite(illegal). With its own separate entrance, brand-new kitchen, large bedroom, private laundry, and modern finishes, the suite is ideal as a mortgage helper or in-law accommodation opportunity. Step inside the main level and enjoy fresh upgrades throughout—including stylish vinyl plank flooring with underlay, stainless steel appliances, fresh paint, and updated bathrooms. The home has also been enhanced with a newer hot water tank and roof, so you can simply move in and start living. Love the outdoors? Your private, fully fenced southwest-facing backyard is perfect for relaxing, gardening, or entertaining guests. Plus, the oversized 26’ x 24’ heated garage is a rare find—featuring a 200 amp panel (ideal for EV charging), ceiling track for a hoist, and plenty of space for tools, projects, and vehicles. There’s even dedicated RV parking, making it easy to accommodate tenants or store recreational vehicles, trailers, or boats. Situated just minutes from schools, shopping, bus stops, the LRT, and major roadways, this home offers unbeatable convenience. Nature lovers and pet owners will also appreciate the abundance of green space and an off-leash dog park just steps away. Don’t miss this rare opportunity to own a move-in ready home with built-in income potential in one of Calgary’s most established and connected neighborhoods. Whether you're looking to live comfortably while offsetting your mortgage, or expand your investment portfolio, this property checks all the boxes.
| COMMUNITY | Haysboro |
| PROPERTY TYPE | Detached |
| BUILDING TYPE | House |
| STYLE | Bungalow |
| YEAR BUILT | 1965 |
| SQUARE FOOTAGE | 961 |
| BEDROOMS | 3 |
| BATHROOMS | 1.00 |
| BASEMENT | Finished, Full, Suite |
| AMENITIES | |
| APPLIANCES | Dishwasher, Electric Stove, Refrigerator, See Remarks, Washer/Dryer, Washer/Dryer Stacked |
| COOLING | None |
| FIREPLACE | N/A |
| FLOORING | Ceramic Tile, Laminate |
| HEATING | Forced Air, Natural Gas |
| LAUNDRY | Lower Level, Main Level |
| LOT FEATURES | Back Lane, City Lot, Cul-De-Sac, Landscaped, Pie Shaped Lot |
| PARKING | Double Garage Detached, RV Access/Parking |
| RESTRICTIONS | None Known |
| ROOF | Asphalt |
| TITLE | Fee Simple |
| BROKER | RE/MAX Realty Professionals |
| ROOMS | DIMENSIONS (m) | LEVEL |
|---|---|---|
| Dining Room | 7`10" x 6`9" | Main |
| Bedroom - Primary | 12`3" x 11`4" | Main |
| Bedroom | 8`6" x 11`7" | Main |
| Living Room | 12`3" x 11`7" | Main |
| Kitchen With Eating Area | 8`9" x 11`4" | Main |
| 4pc Bathroom | 7`11" x 4`11" | Main |
| Bedroom | 9`11" x 8`0" | Main |

