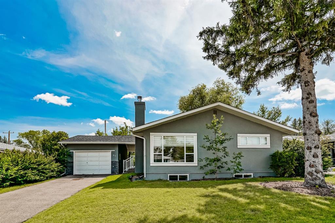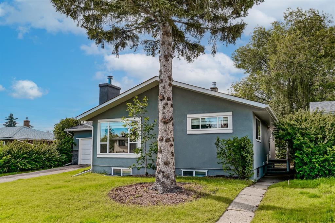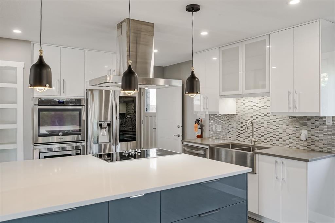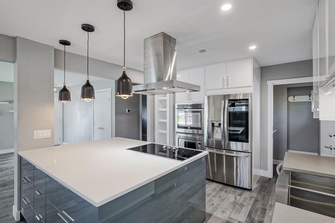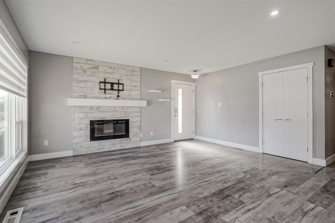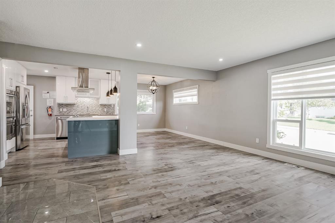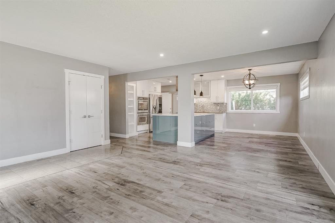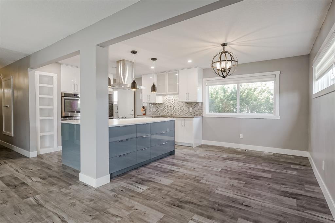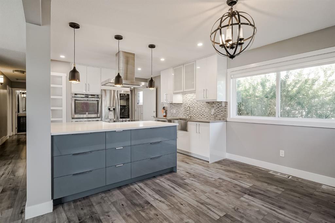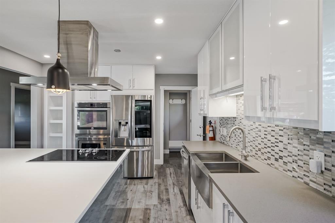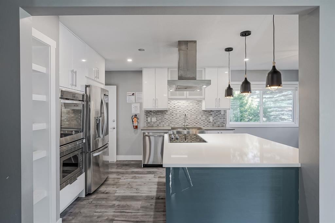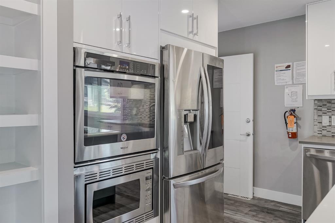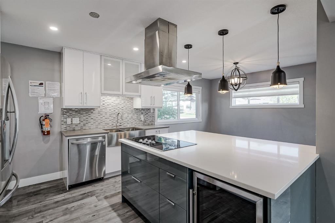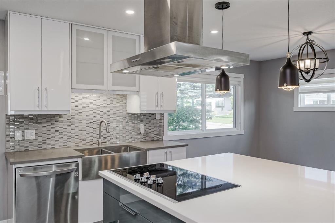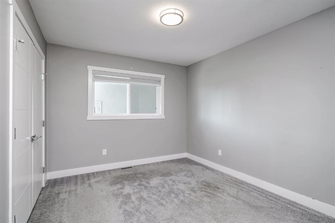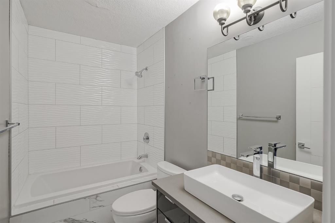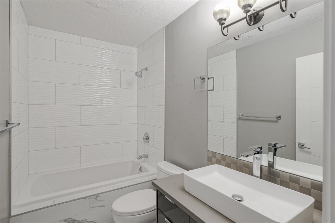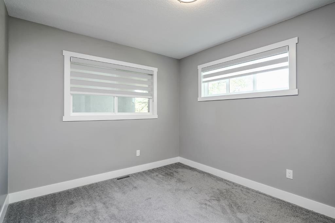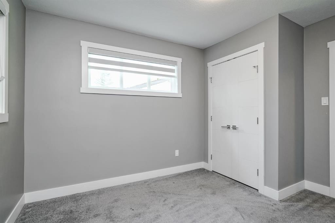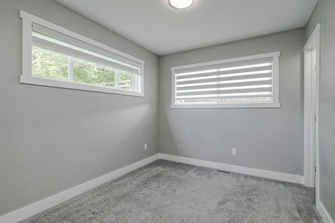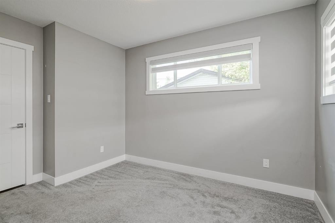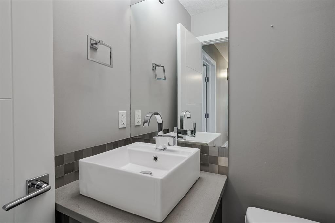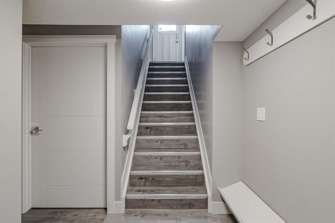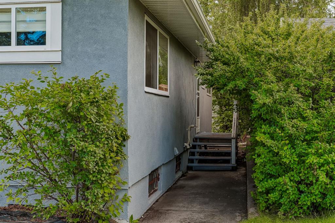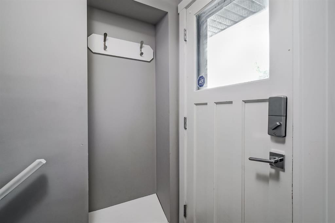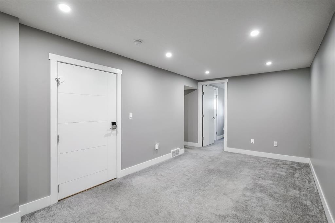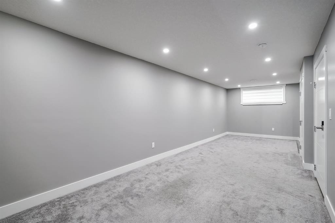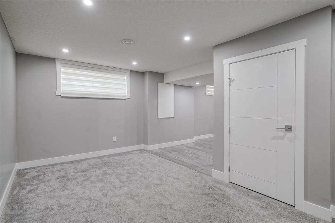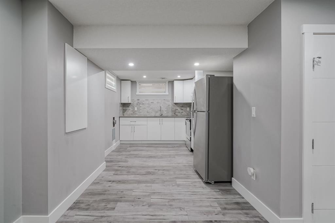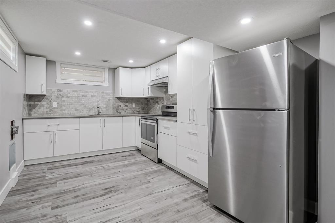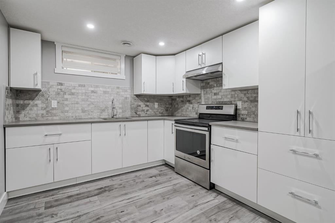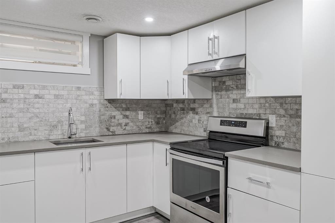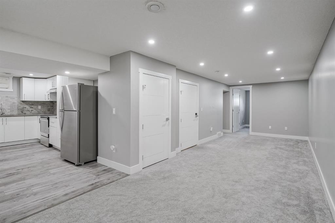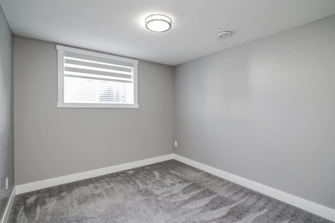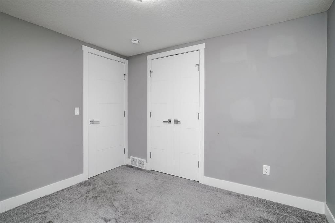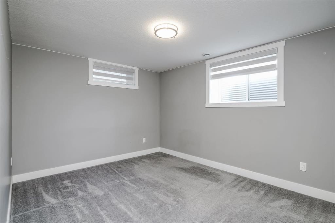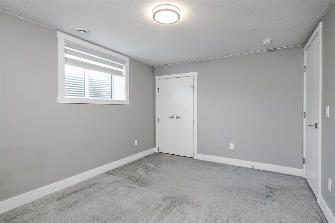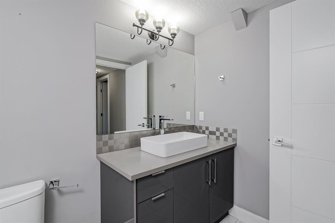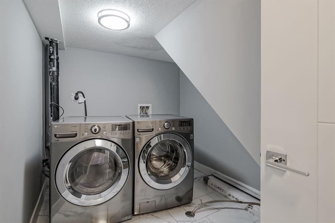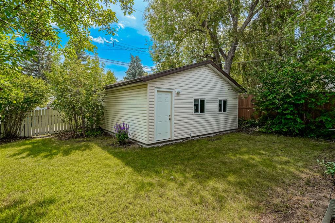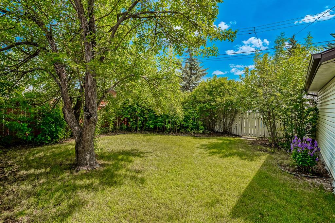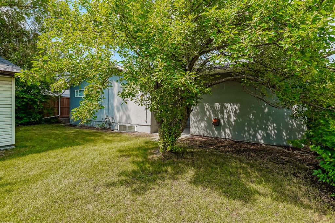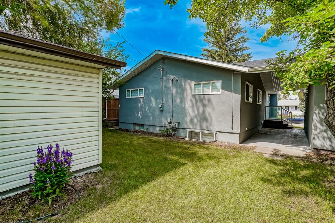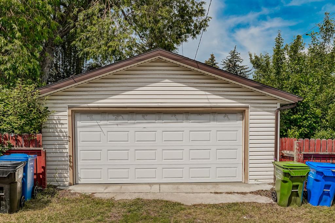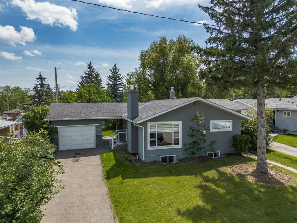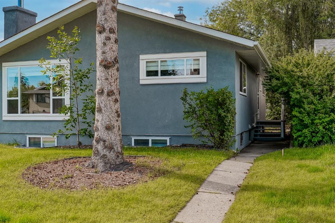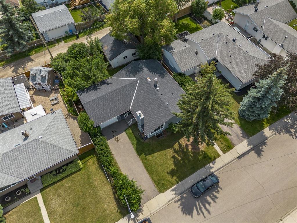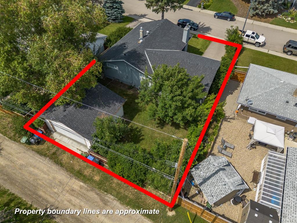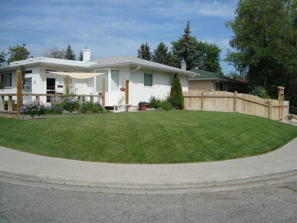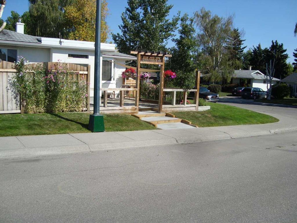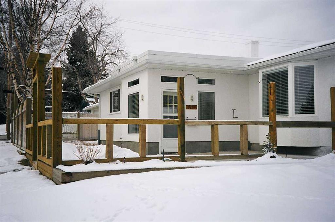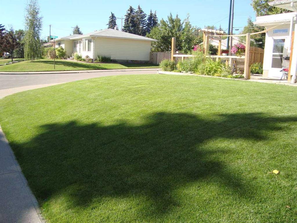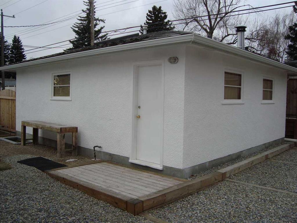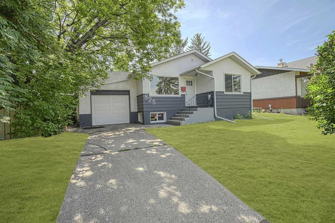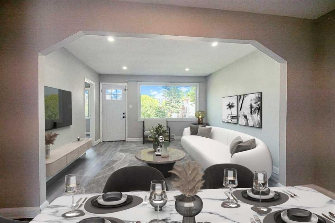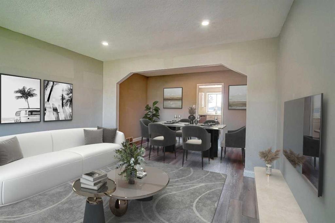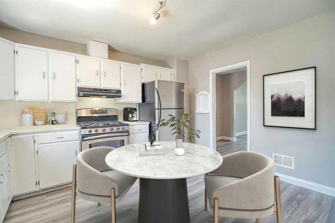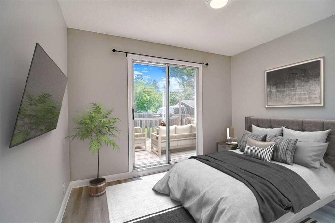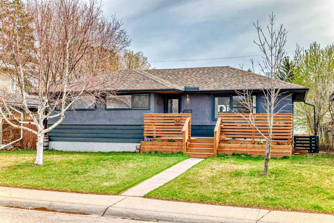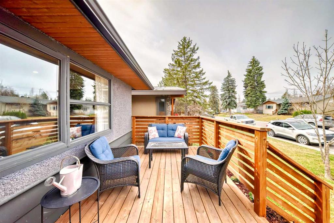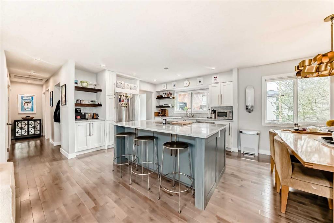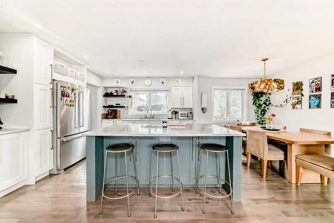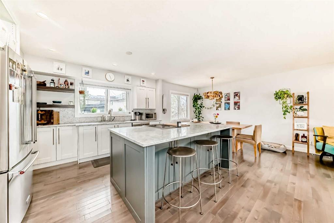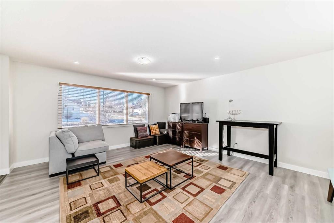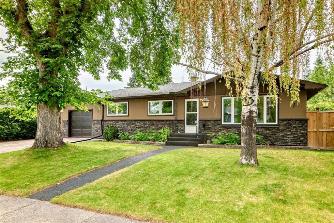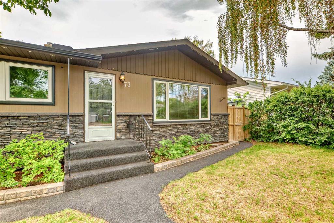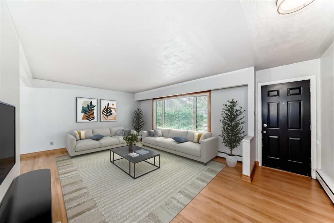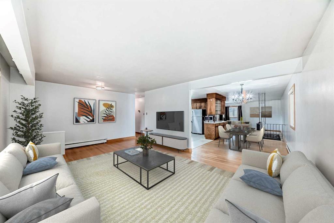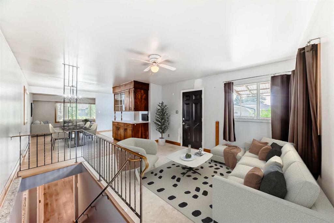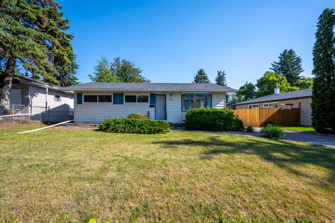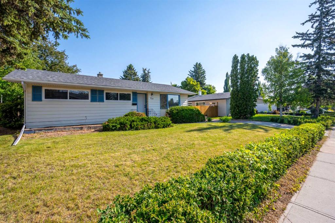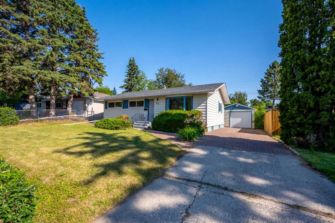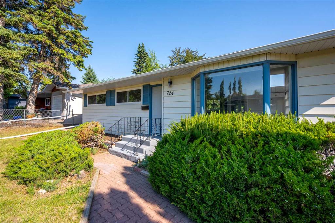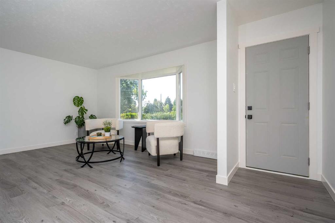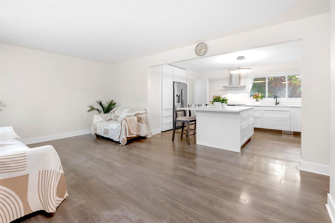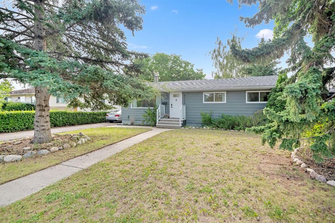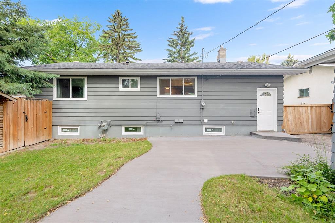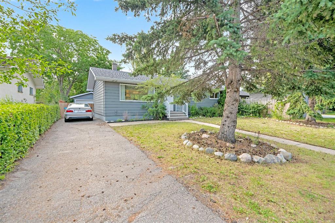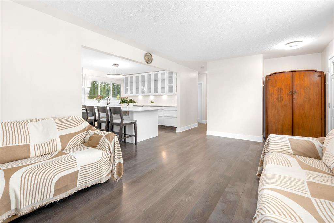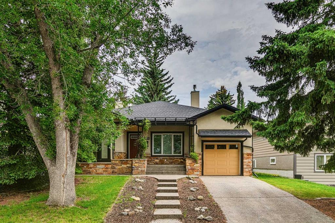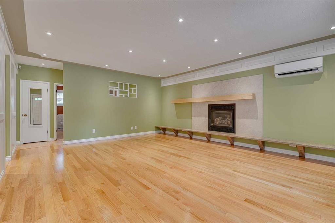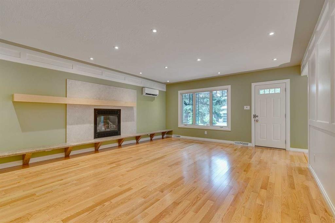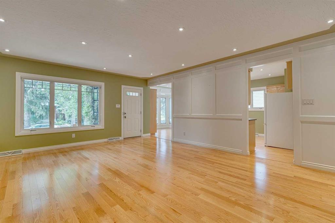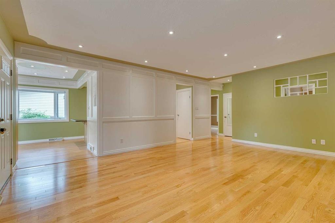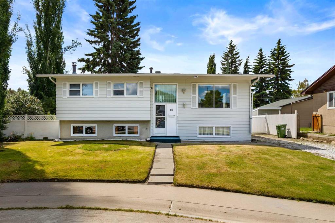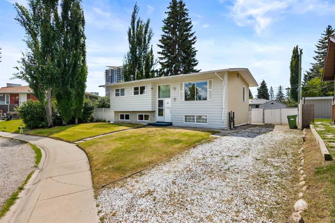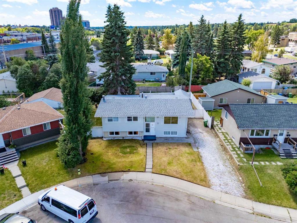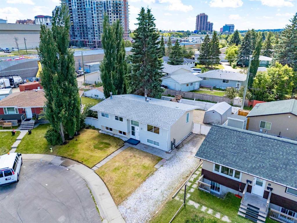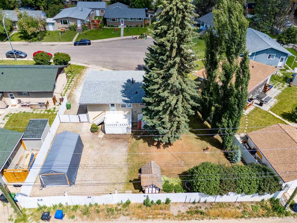65 Klamath Place SW
Calgary T2V2J4
MLS® Number: A2241139
$ 750,000
5
BEDROOMS
2 + 1
BATHROOMS
1,120
SQUARE FEET
1957
YEAR BUILT
Welcome to this stunningly renovated 1,120 sq ft bungalow nestled on a quiet street in the heart of Kingsland. This move-in-ready gem offers 5 bedrooms, 2.5 bathrooms, and a Fully finished basement with a private separate entrance offers versatile space for extended family, home office, or independent living arrangements. Step inside the bright and airy main level, where you’ll find an open-concept layout featuring a modern kitchen with sleek quartz countertops, custom cabinetry, and premium finishes throughout. Three spacious bedrooms and a beautifully updated bathroom complete the main floor. Downstairs, the lower level impresses with 2 additional bedrooms, a full second kitchen, a large living area, and its own entrance, professionally renovated to the highest standards for comfort and style. Car lovers and hobbyists will appreciate the oversized double detached garage plus a front attached single garage.. A long extended driveway offers ample off-street parking with plenty of room for an RV, a rare find in the inner city. Situated on a generous 60' x 100' lot, the home features a sunny, south-facing backyard that offers privacy and is perfect for relaxing, entertaining, or enjoying all-day sun. Located close to top-rated schools, Chinook Centre, Rockyview Hospital, downtown, and all major routes, this home combines lifestyle and location in one perfect package. Don’t miss your chance to own a fully updated home in one of Calgary’s most convenient communities, just move in and enjoy.
| COMMUNITY | Kingsland |
| PROPERTY TYPE | Detached |
| BUILDING TYPE | House |
| STYLE | Bungalow |
| YEAR BUILT | 1957 |
| SQUARE FOOTAGE | 1,120 |
| BEDROOMS | 5 |
| BATHROOMS | 3.00 |
| BASEMENT | Separate/Exterior Entry, Finished, Full |
| AMENITIES | |
| APPLIANCES | Built-In Oven, Dishwasher, Electric Cooktop, Electric Stove, ENERGY STAR Qualified Refrigerator, Garburator, Microwave, Range Hood, Refrigerator, Washer/Dryer, Window Coverings, Wine Refrigerator |
| COOLING | None |
| FIREPLACE | Electric |
| FLOORING | Carpet, Laminate, Tile |
| HEATING | Forced Air, Natural Gas |
| LAUNDRY | Laundry Room |
| LOT FEATURES | Back Lane, Back Yard, Front Yard, Landscaped, Street Lighting |
| PARKING | Double Garage Detached, RV Access/Parking, Single Garage Attached |
| RESTRICTIONS | None Known |
| ROOF | Asphalt Shingle |
| TITLE | Fee Simple |
| BROKER | eXp Realty |
| ROOMS | DIMENSIONS (m) | LEVEL |
|---|---|---|
| 4pc Bathroom | 5`8" x 10`0" | Basement |
| Family Room | 9`2" x 27`3" | Basement |
| Kitchen | 9`2" x 16`7" | Basement |
| Bedroom | 9`1" x 9`9" | Basement |
| Bedroom | 9`9" x 12`6" | Basement |
| Laundry | 7`4" x 10`11" | Basement |
| Entrance | 3`11" x 12`1" | Main |
| Living Room | 12`6" x 15`3" | Main |
| Dining Room | 8`9" x 11`4" | Main |
| Kitchen | 11`3" x 12`1" | Main |
| Bedroom - Primary | 10`0" x 11`8" | Main |
| Bedroom | 9`8" x 11`8" | Main |
| Bedroom | 8`9" x 11`8" | Main |
| 4pc Bathroom | 4`11" x 8`7" | Main |
| 2pc Bathroom | 4`0" x 4`6" | Main |

