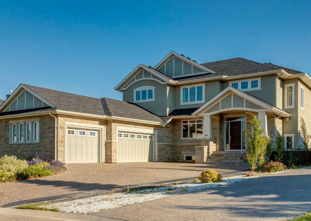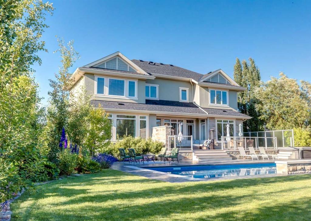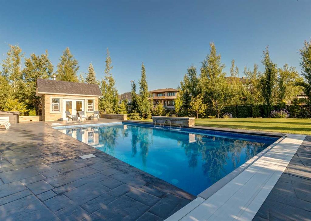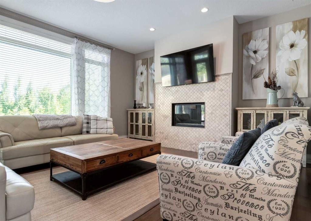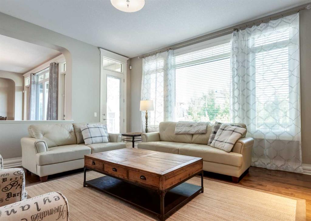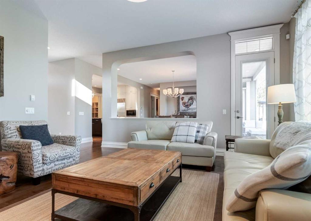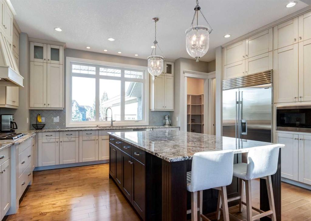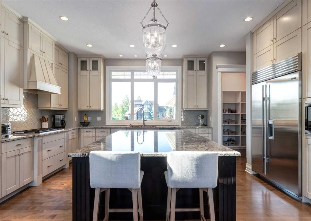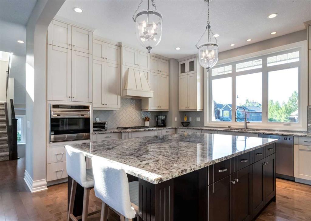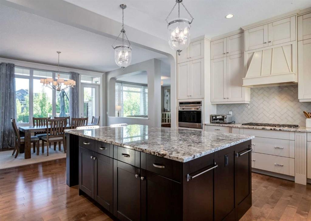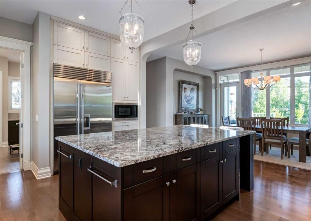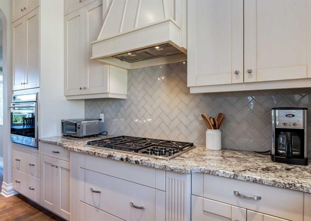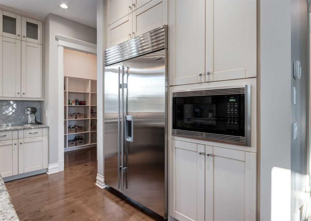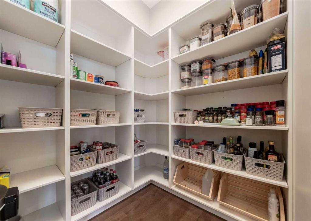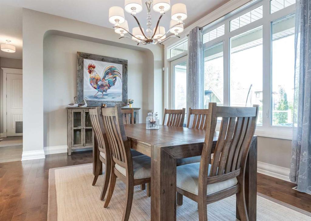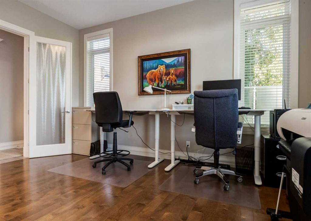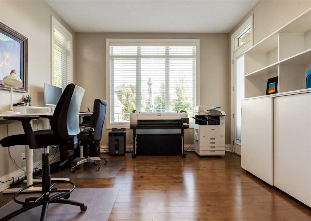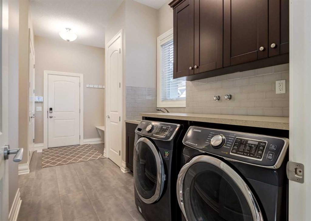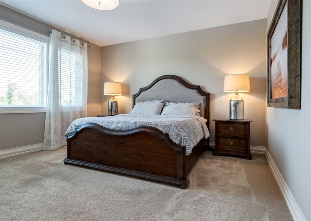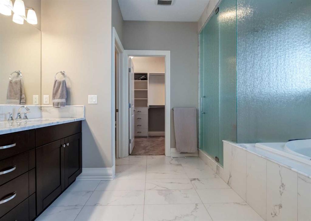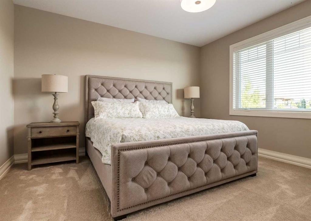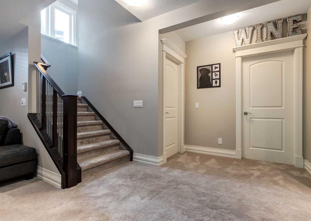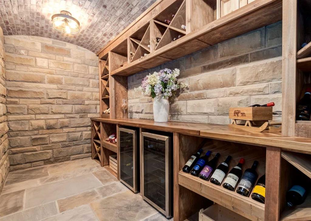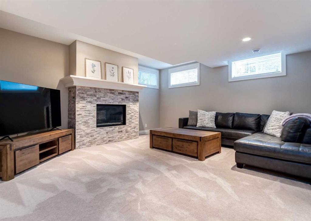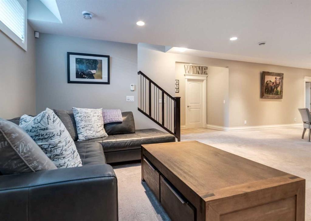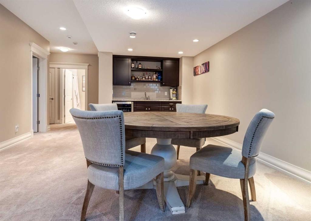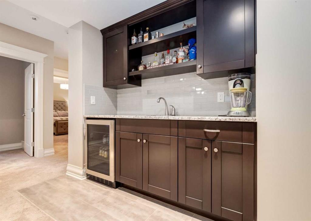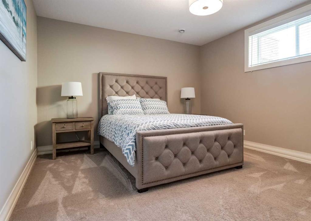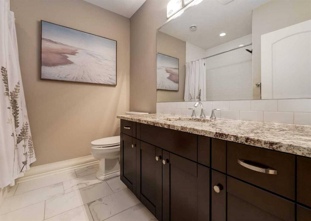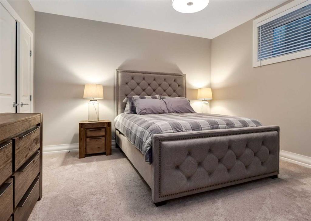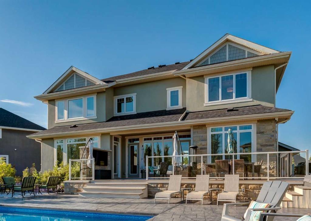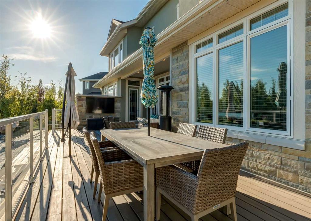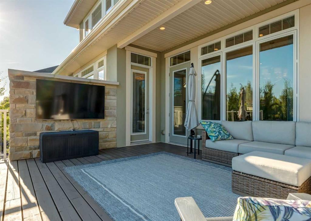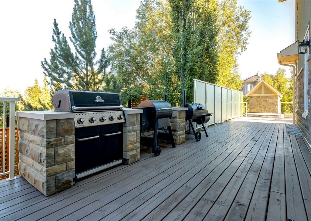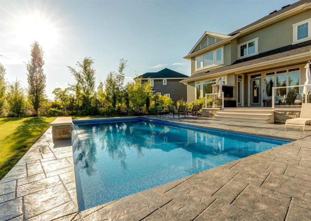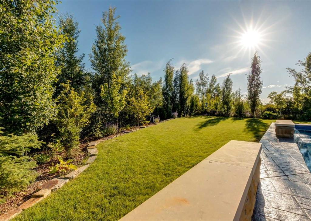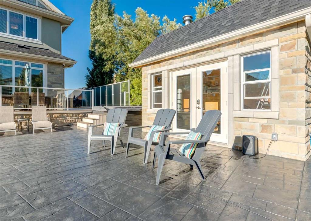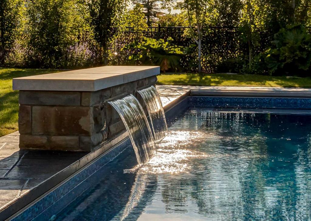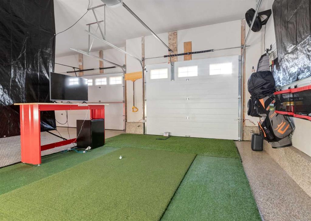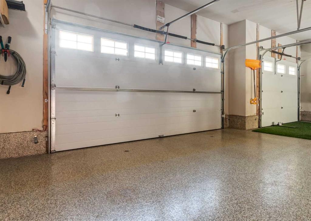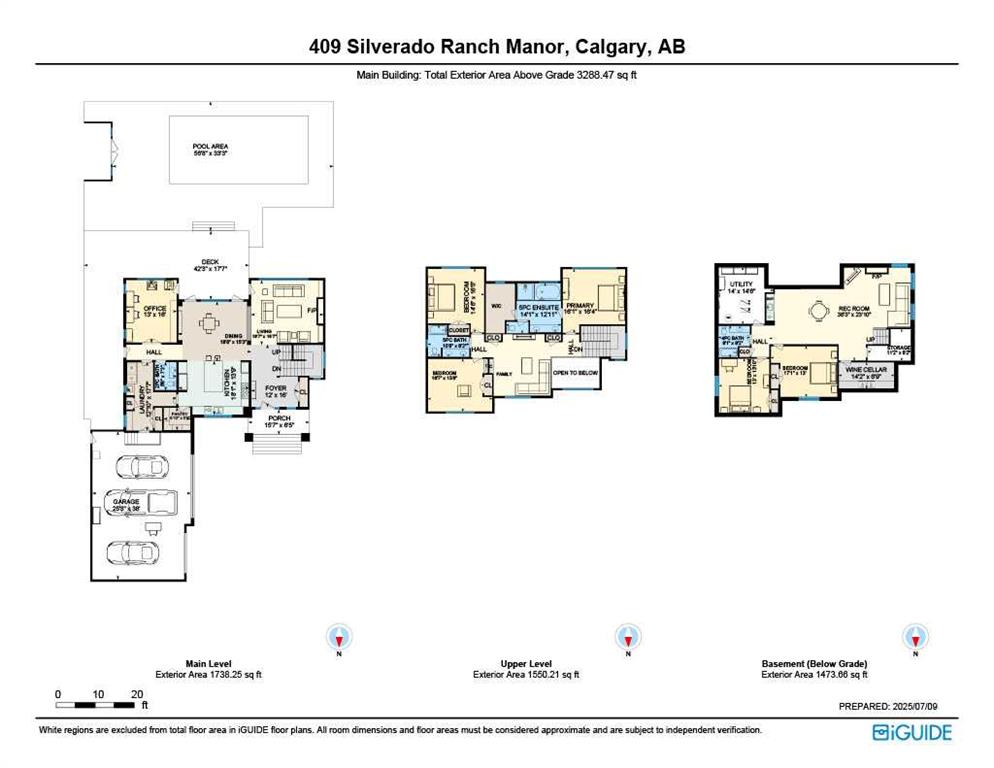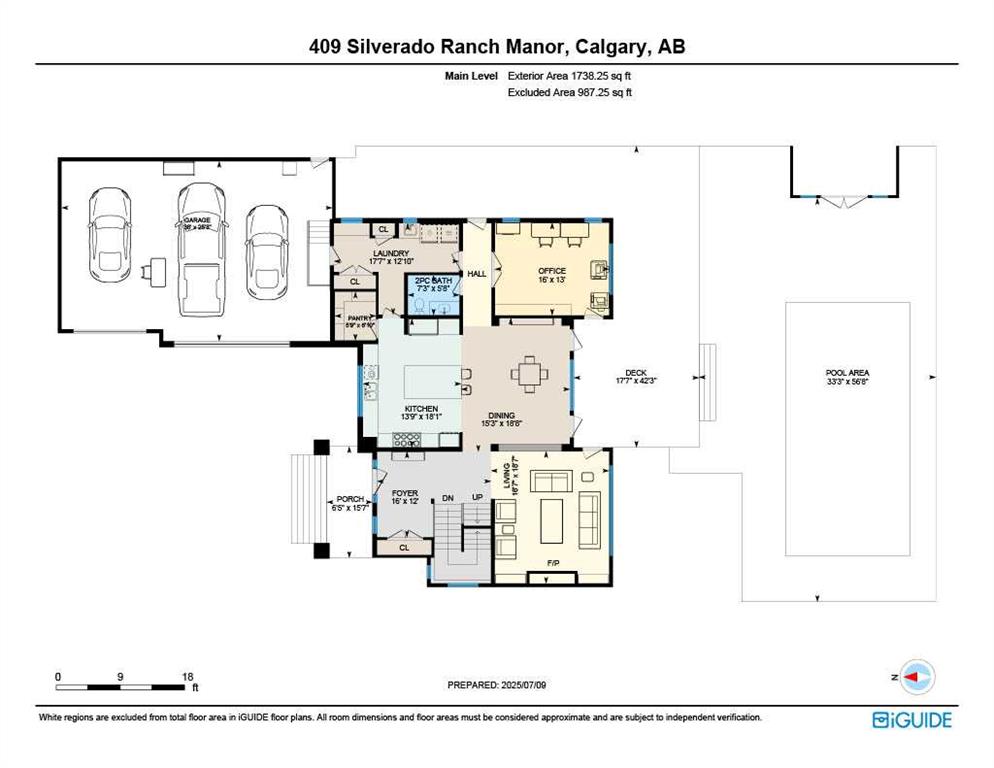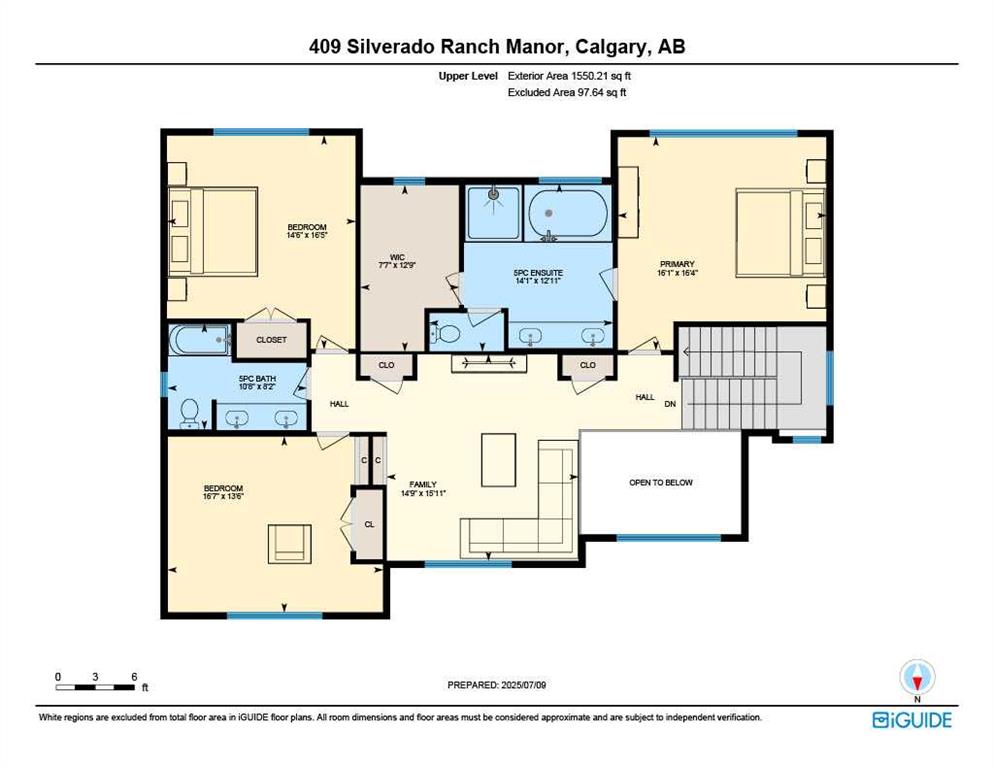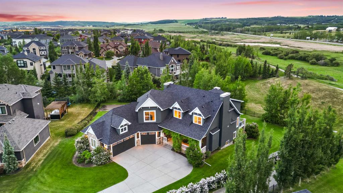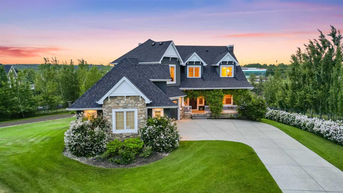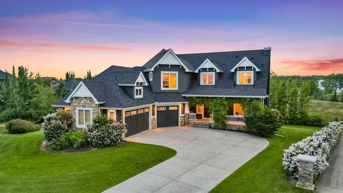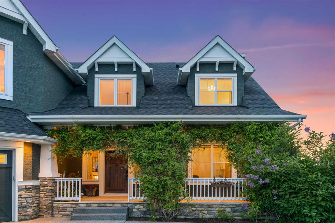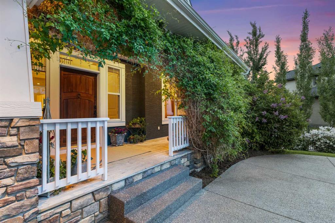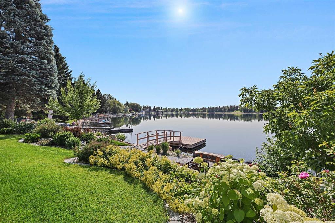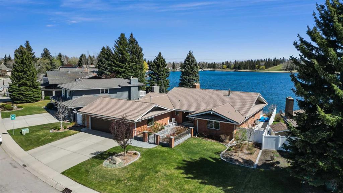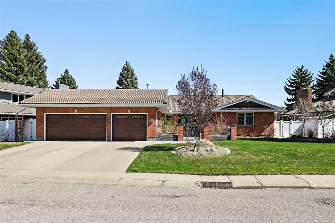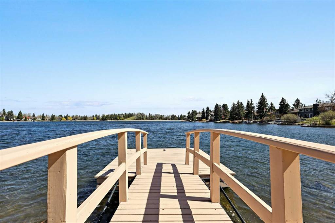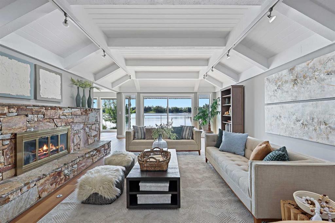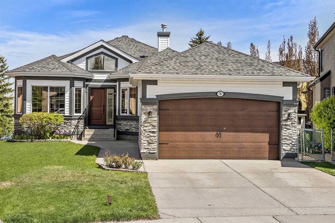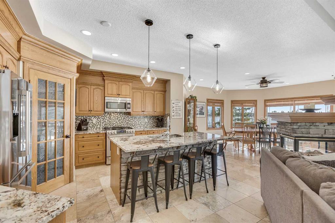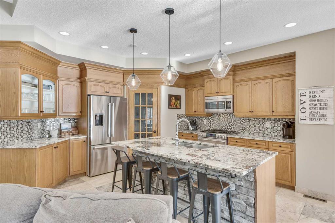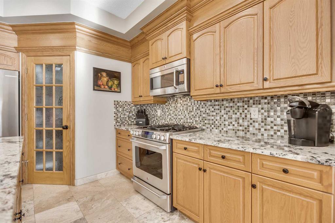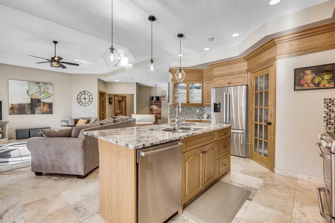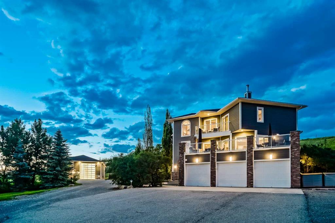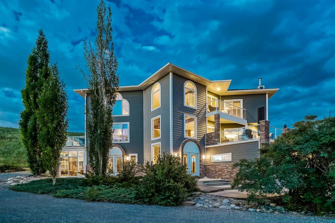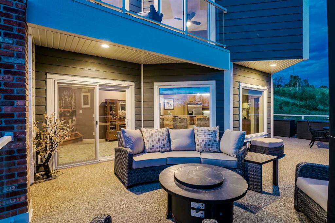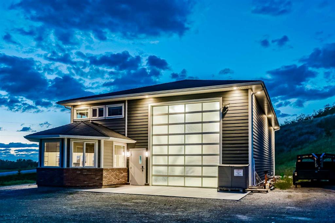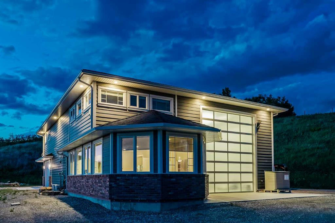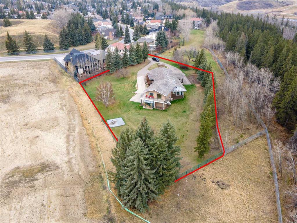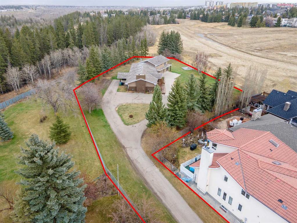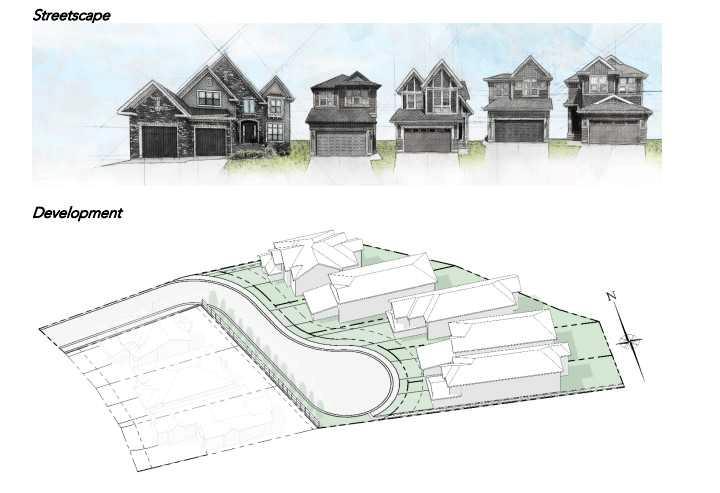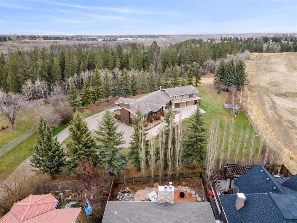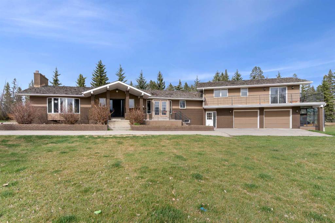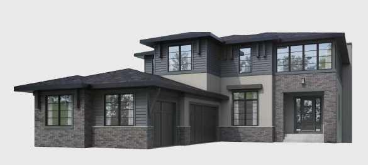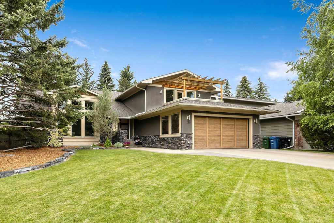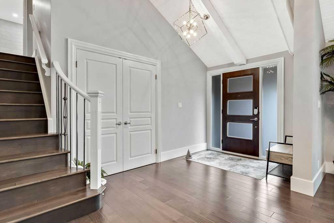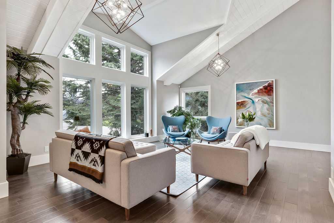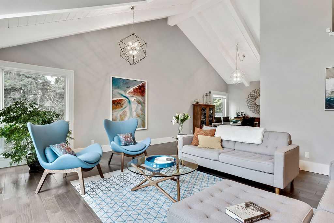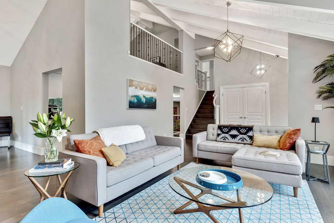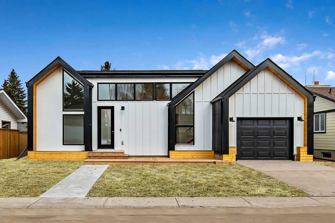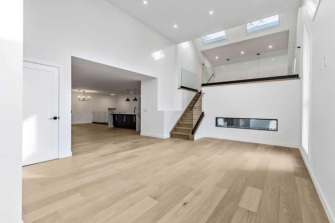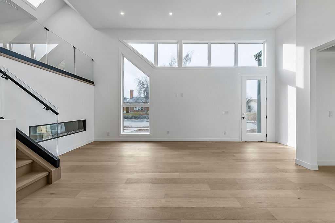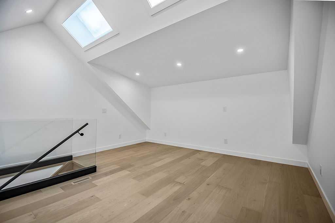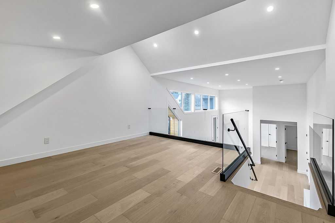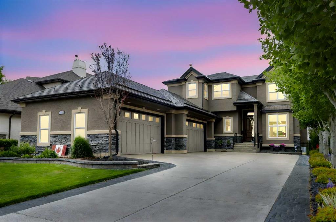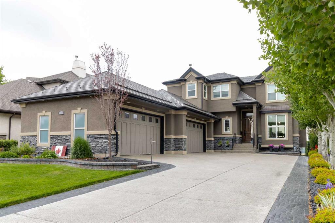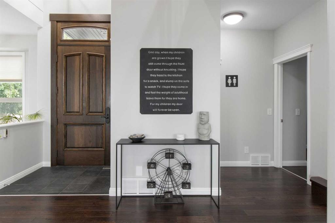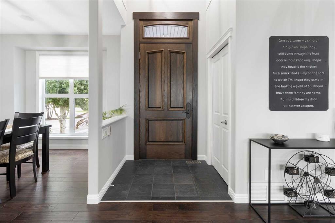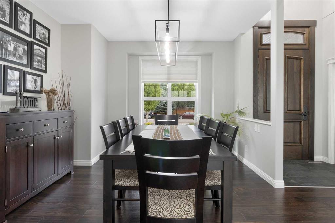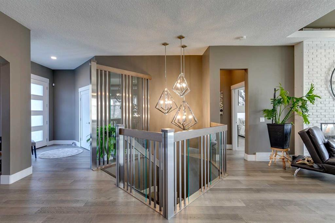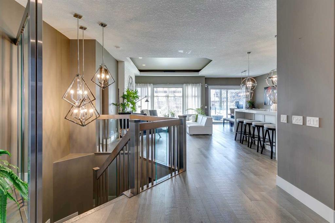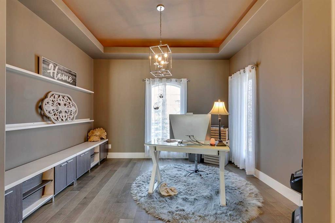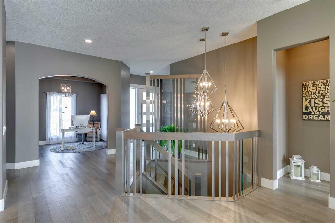409 Silverado Ranch Manor SW
Calgary T2X0V2
MLS® Number: A2239006
$ 1,995,000
5
BEDROOMS
3 + 1
BATHROOMS
2013
YEAR BUILT
Welcome to an extraordinary luxury estate home nestled on a pristine 1/3 acre lot in the coveted SW Calgary community of Silverado. This remarkable home blends sophisticated design with exceptional craftsmanship, offering an unparalleled lifestyle in one of Calgary’s most desirable neighborhoods. From the moment you arrive, you’ll be captivated by the grand curb appeal and meticulously landscaped grounds that frame this exquisite residence. Step inside to discover a thoughtfully designed layout flooded with natural light, featuring soaring ceilings, expansive windows, and premium finishes throughout. The heart of the home is a gourmet chef’s kitchen, perfect for entertaining, with high-end appliances, a large central island, and plenty of custom cabinets that will delight culinary enthusiasts. The open-concept living and dining areas flow effortlessly, creating inviting spaces. The main floor also has a large flex room overlooking the backyard and is currently used as a home office. Completing the main floor is the laundry area that connects the home to the triple attached heated garage with epoxy flooring. Retreat to any of the spacious bedrooms all generously sized to accommodate a king-sized bed each offering comfort and privacy for family and guests. The luxurious primary suite, complete with a spa-inspired ensuite and a spacious walk-in closet. The fully developed lower level has an Italian-inspired custom stone and brick wine cellar, perfect for showcasing your collection and entertaining in style a large living room and games area with wet bar, two large bedrooms and a full bathroom complete the lower level. The striking exterior features elegant stone cladding, lush landscaping, and Gemstone lighting that creates a captivating ambiance year-round. Outback there is an expansive wrap-around deck with sleek glass railings with breathtaking views and offers a built-in grilling station that makes entertaining effortless. An inviting outdoor lounge, highlighted by a stunning stone accent wall, provides the perfect setting for gatherings or quiet relaxation, all while overlooking your own private outdoor oasis. At the heart of this resort-inspired retreat is a spectacular in-ground swimming pool with a dramatic waterfall feature, surrounded by beautifully landscaped grounds and mature trees that ensure both privacy and tranquility. The pool’s clean, modern lines are enhanced by a stamped concrete deck. Adjacent to the pool, an elegant stone pool house with an outdoor shower seamlessly blends indoor and outdoor living, ideal for relaxing, dining, or entertaining. Manicured lawns and thoughtfully placed greenery create a serene backdrop, making this outdoor sanctuary the ultimate setting for unwinding or enjoying unforgettable summer days with family and friends. Easy access to scenic pathways, parks, and the world-class Spruce Meadows equestrian facility just moments away. Convenient proximity to top schools, shopping, dining, and major roadways.
| COMMUNITY | Silverado |
| PROPERTY TYPE | Detached |
| BUILDING TYPE | House |
| STYLE | 2 Storey |
| YEAR BUILT | 2013 |
| SQUARE FOOTAGE | 3,288 |
| BEDROOMS | 5 |
| BATHROOMS | 4.00 |
| BASEMENT | Finished, Full |
| AMENITIES | |
| APPLIANCES | Built-In Oven, Central Air Conditioner, Dishwasher, Dryer, Gas Cooktop, Range Hood, Refrigerator, Washer/Dryer, Window Coverings, Wine Refrigerator |
| COOLING | Central Air |
| FIREPLACE | Gas, Great Room, Tile |
| FLOORING | Carpet, Ceramic Tile, Hardwood |
| HEATING | Forced Air, Natural Gas |
| LAUNDRY | Main Level |
| LOT FEATURES | Back Yard, Backs on to Park/Green Space, Cul-De-Sac, Garden, Landscaped, Level, Low Maintenance Landscape, Many Trees, Underground Sprinklers, Waterfall |
| PARKING | Heated Garage, Oversized, Triple Garage Attached |
| RESTRICTIONS | None Known |
| ROOF | Asphalt Shingle |
| TITLE | Fee Simple |
| BROKER | Graham Realty Inc. |
| ROOMS | DIMENSIONS (m) | LEVEL |
|---|---|---|
| Game Room | 36`3" x 23`10" | Lower |
| Wine Cellar | 14`2" x 6`9" | Lower |
| Bedroom | 17`1" x 13`0" | Lower |
| Bedroom | 13`10" x 13`0" | Lower |
| 4pc Bathroom | Lower | |
| 2pc Bathroom | Main | |
| Living Room | 18`7" x 16`7" | Main |
| Dining Room | 18`8" x 15`3" | Main |
| Kitchen | 18`1" x 13`9" | Main |
| Flex Space | 18`0" x 13`0" | Main |
| Laundry | 12`7" x 17`7" | Main |
| Bedroom - Primary | 16`4" x 16`1" | Upper |
| Bedroom | 16`7" x 13`6" | Upper |
| Bedroom | 16`5" x 14`6" | Upper |
| Family Room | 15`11" x 14`9" | Upper |
| 5pc Bathroom | Upper | |
| 5pc Ensuite bath | 14`1" x 12`11" | Upper |
| Walk-In Closet | 12`9" x 7`7" | Upper |

