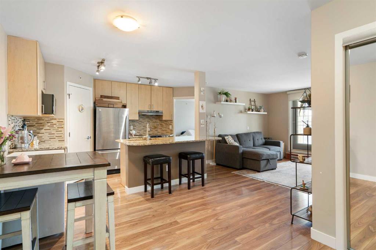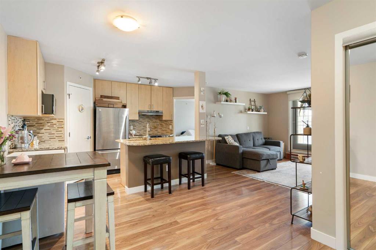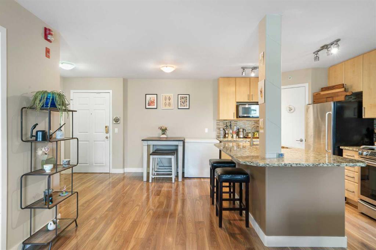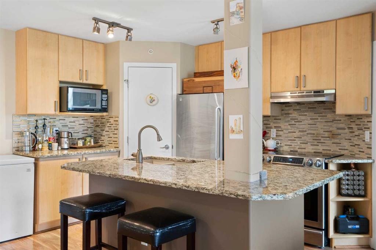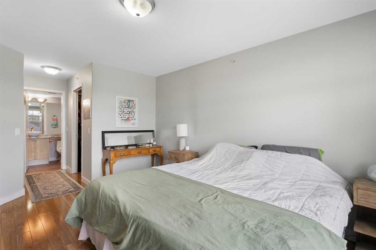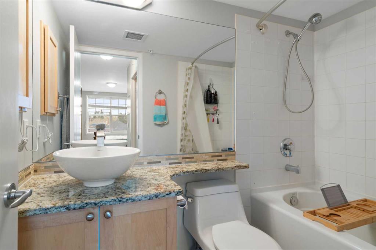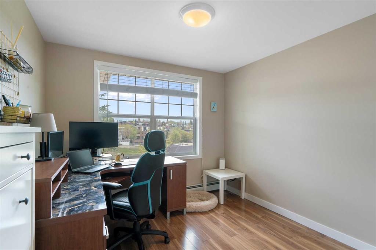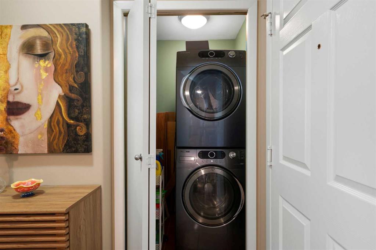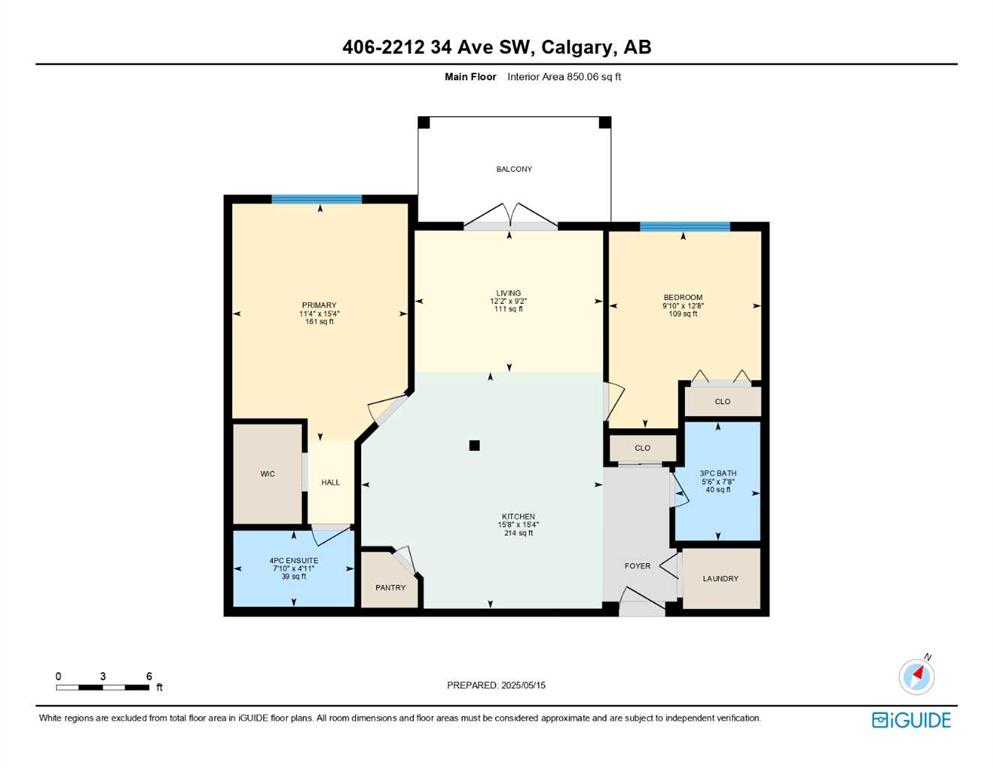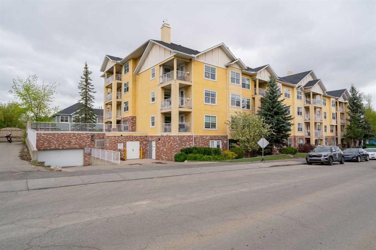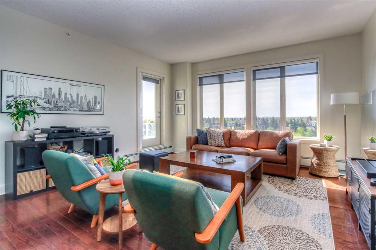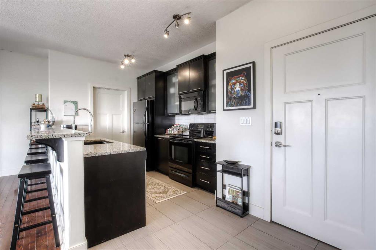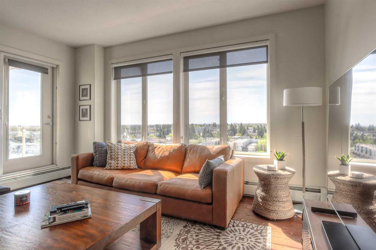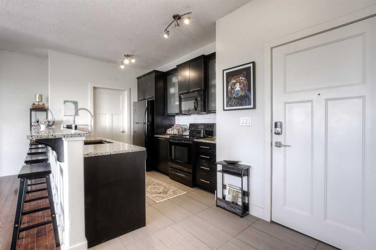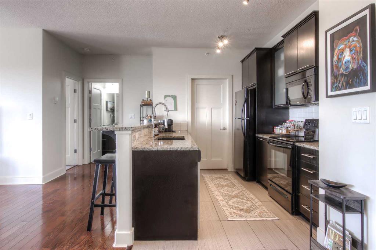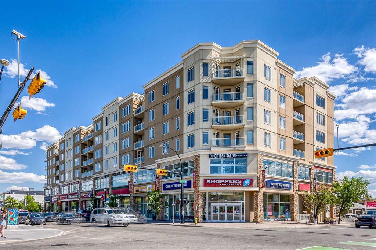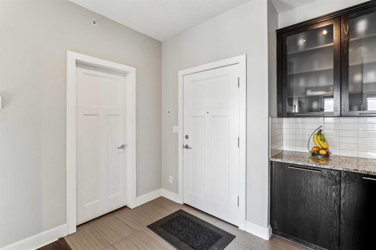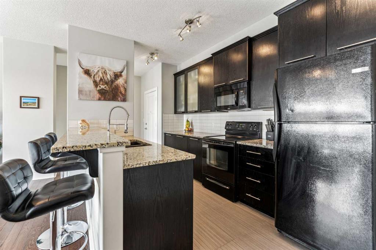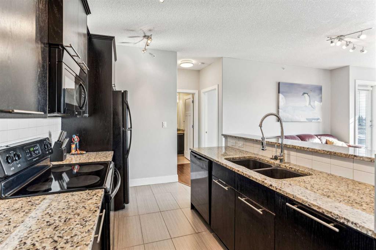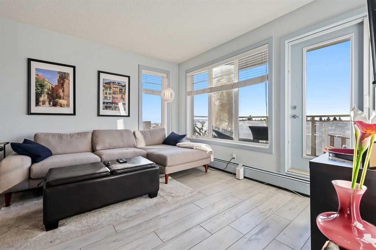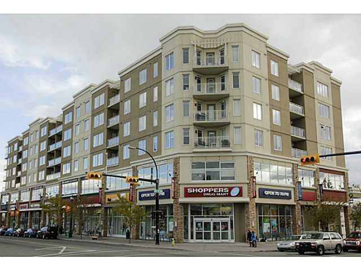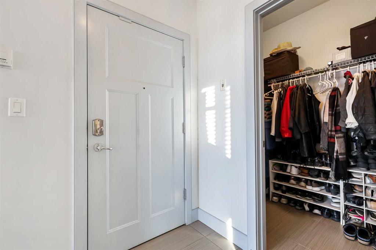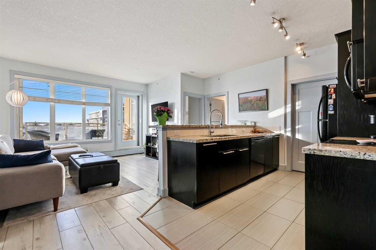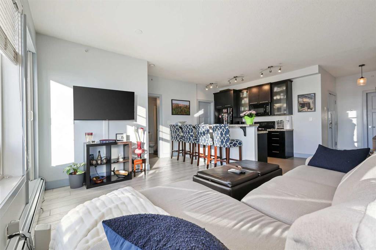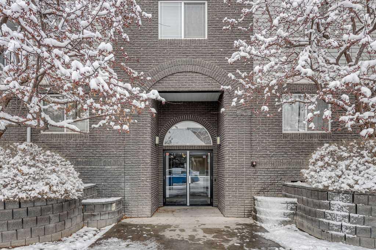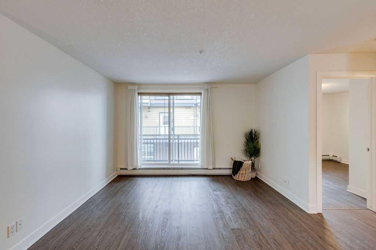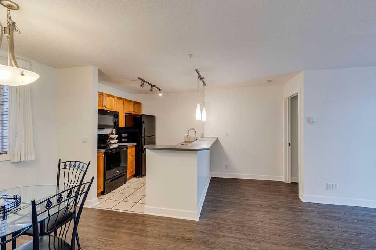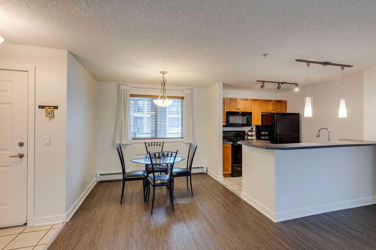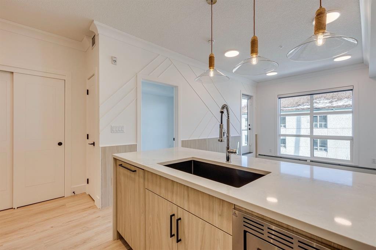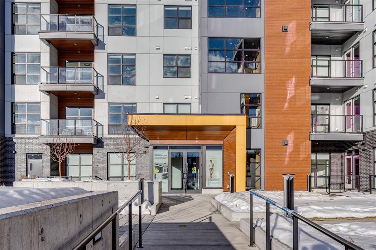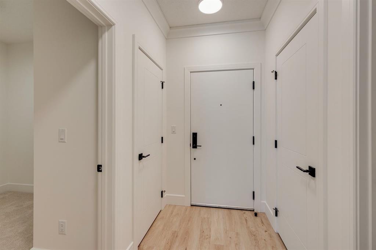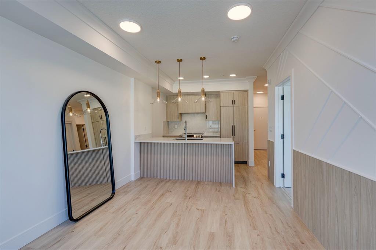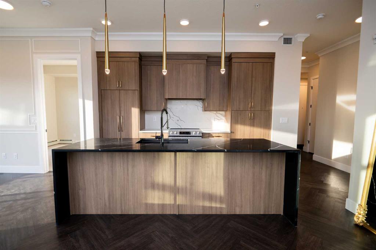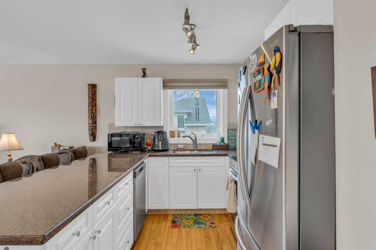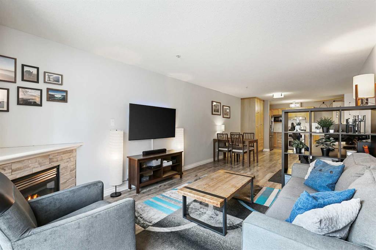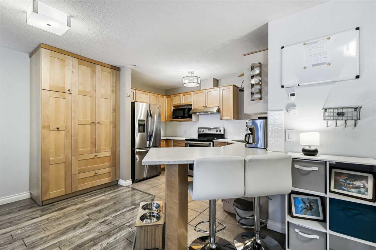406, 2212 34 Avenue SW
Calgary T2T 2C6
MLS® Number: A2220591
$ 415,000
2
BEDROOMS
2 + 0
BATHROOMS
850
SQUARE FEET
1999
YEAR BUILT
Welcome to your new home in South Calgary also known as Marda Loop! Ideal for young professionals, couples, investors, and roommates seeking a vibrant inner-city lifestyle. Just steps away from the trendy Marda Loop Shopping District with its walkable, street-level shopping & dining in the heart of Southwest Calgary. Here you will find everything at your doorstep, cafes, boutiques, grocery and entertainment, making this a great living experience. This inviting 2-bedroom, 2-bathroom TOP FLOOR unit offers an OPEN-CONCEPT living area, perfect for relaxing or hosting family & friends. Here you will enjoy the benefits of natural light that flood your oasis. The kitchen has ample cabinets, GRANITE countertops, large island, a walk-in corner pantry, and newer stainless-steel appliances. The unit features NO CARPET with laminate flooring throughout, also having no unit above creates a tranquil atmosphere. The in-suite laundry and storage room, ensures your comfort and convenience at all times. The primary bedroom is a generous retreat, featuring a walk-in closet and a spacious 4-piece ensuite. The second bedroom offers versatile space, perfect as a home office or a guest room. Enjoy relaxing on your north-facing COVERED BALCONY equipped with a BBQ gas line. Included is 1 HEATED underground TITLED parking, just steps from the lobby door and additional indoor storage space. The building amenities include party room, underground VISITOR parking and is PET-FRIENDLY. Experience the ultimate living at Marda Station in the Marda Loop or take advantage of a fantastic investment opportunity!
| COMMUNITY | South Calgary |
| PROPERTY TYPE | Apartment |
| BUILDING TYPE | Low Rise (2-4 stories) |
| STYLE | Single Level Unit |
| YEAR BUILT | 1999 |
| SQUARE FOOTAGE | 850 |
| BEDROOMS | 2 |
| BATHROOMS | 2.00 |
| BASEMENT | None |
| AMENITIES | |
| APPLIANCES | Dishwasher, Dryer, Electric Stove, Microwave, Range Hood, Refrigerator, Washer |
| COOLING | None |
| FIREPLACE | N/A |
| FLOORING | Ceramic Tile, Laminate |
| HEATING | Baseboard, Natural Gas |
| LAUNDRY | In Unit |
| LOT FEATURES | |
| PARKING | Titled, Underground |
| RESTRICTIONS | Pet Restrictions or Board approval Required |
| ROOF | Asphalt |
| TITLE | Fee Simple |
| BROKER | Royal LePage Benchmark |
| ROOMS | DIMENSIONS (m) | LEVEL |
|---|---|---|
| Living Room | 9`2" x 12`2" | Main |
| Kitchen With Eating Area | 15`4" x 15`8" | Main |
| Bedroom - Primary | 15`4" x 11`4" | Main |
| Bedroom | 12`8" x 9`10" | Main |
| 4pc Ensuite bath | 4`11" x 7`10" | Main |
| 3pc Bathroom | 7`8" x 5`6" | Main |

