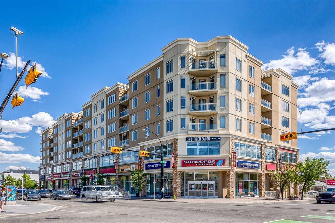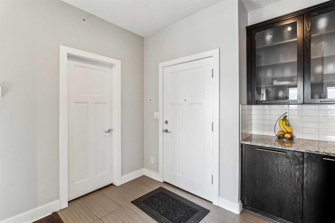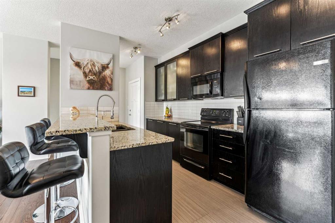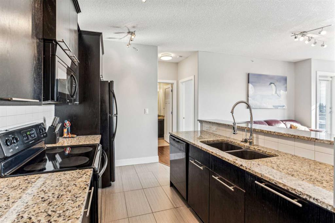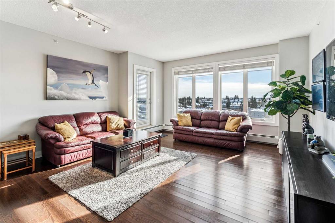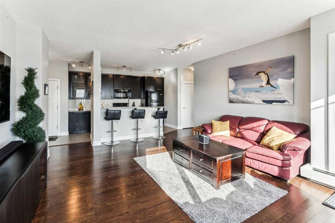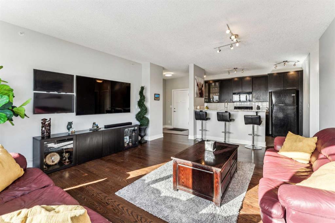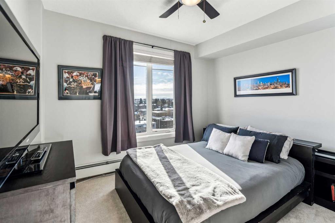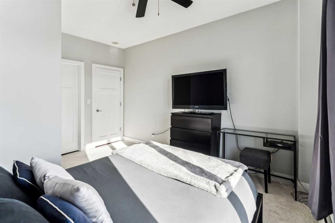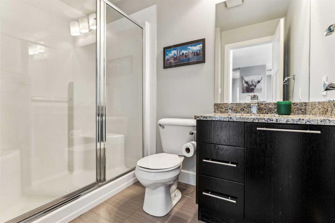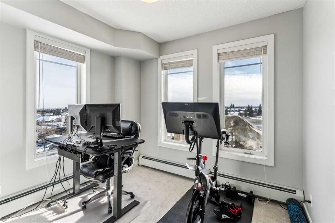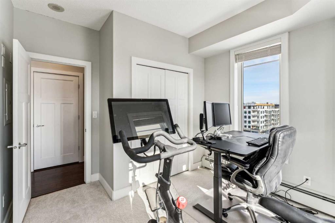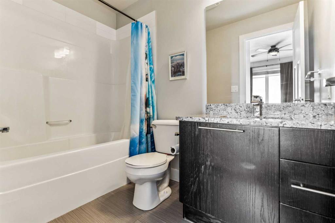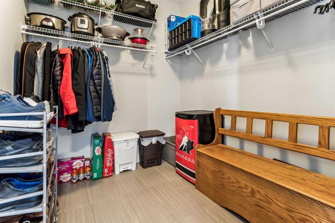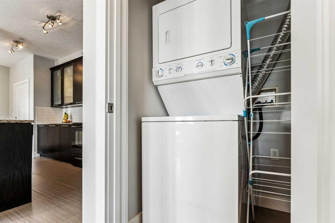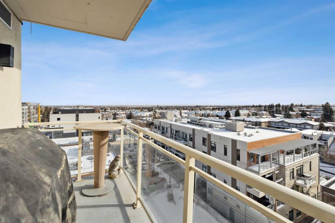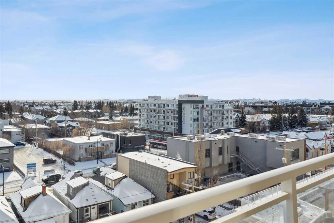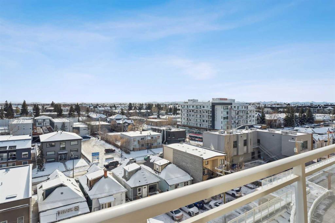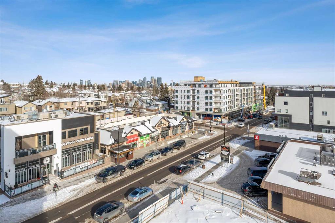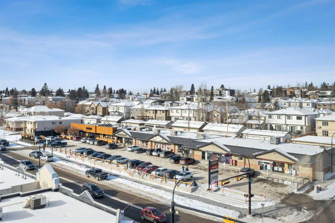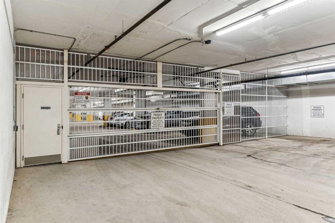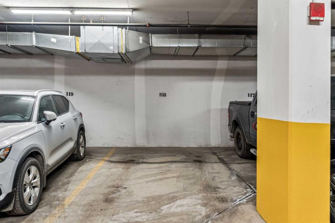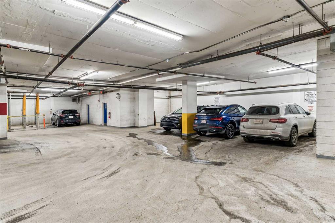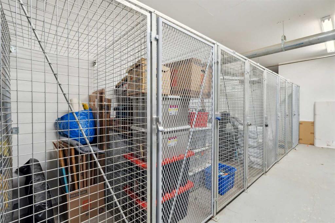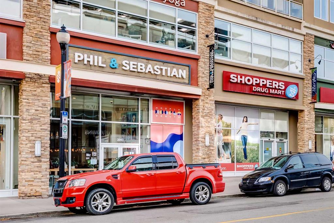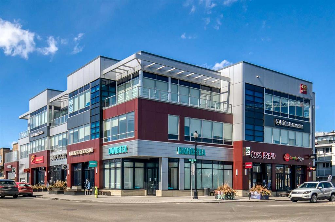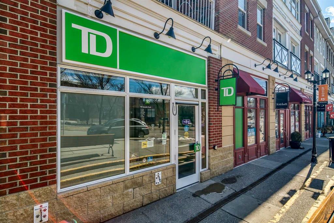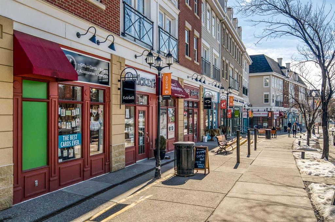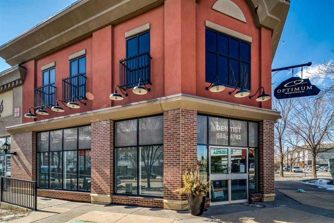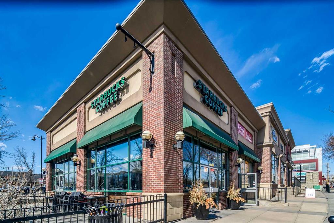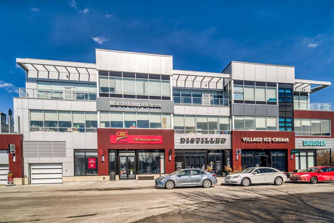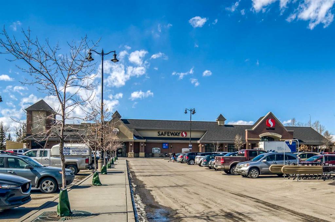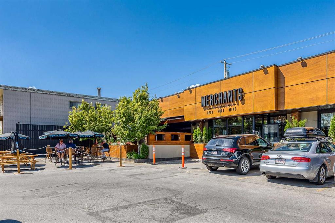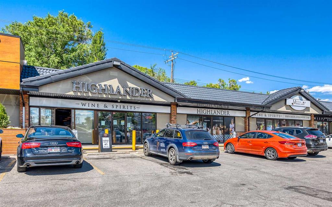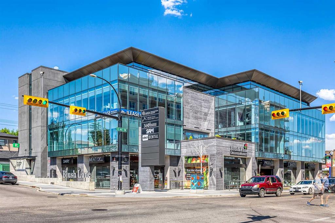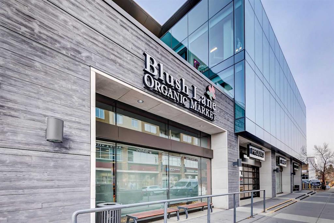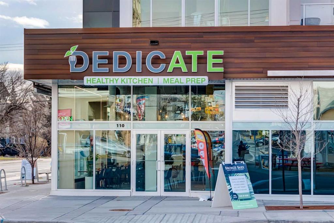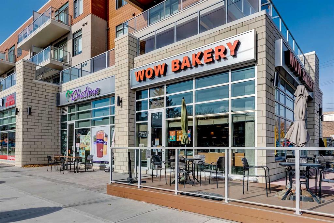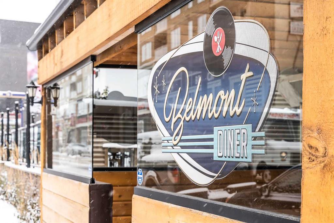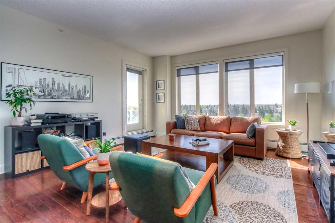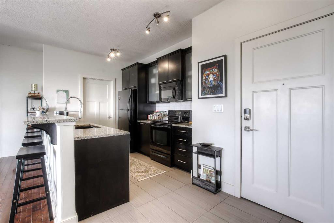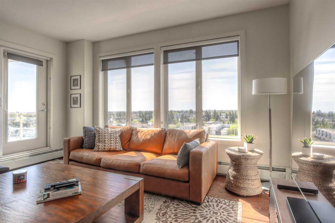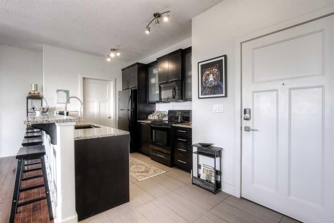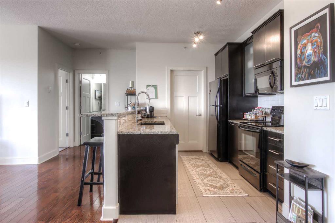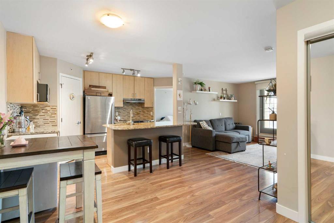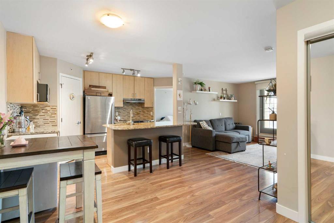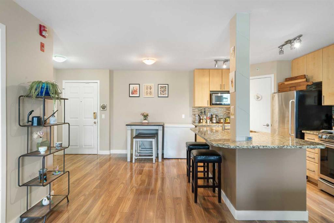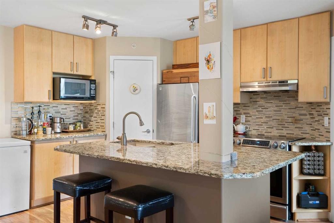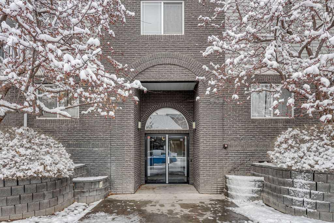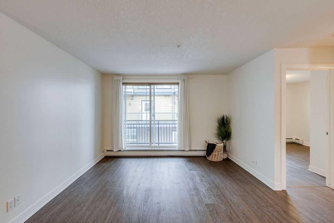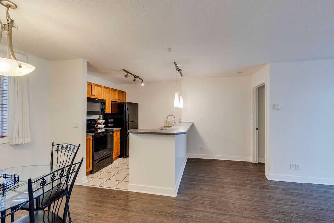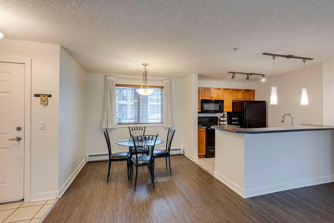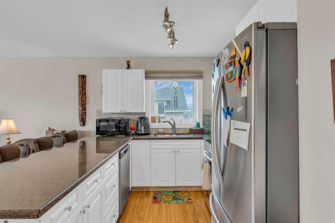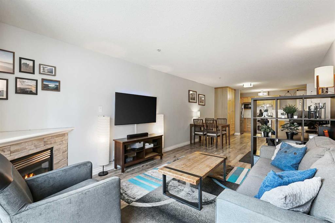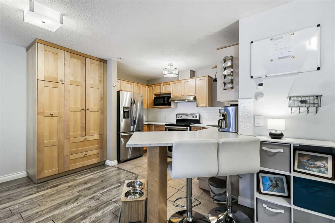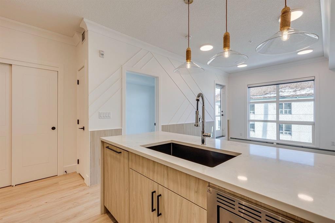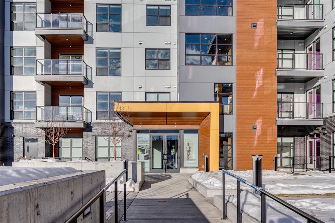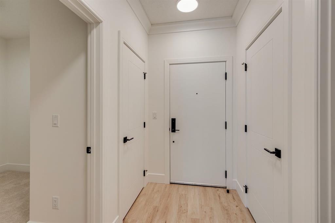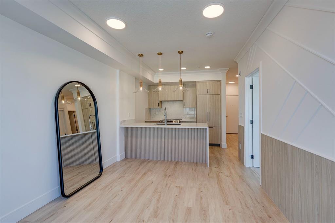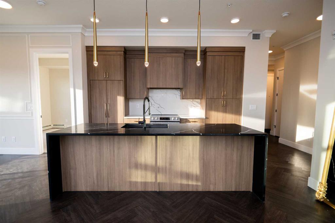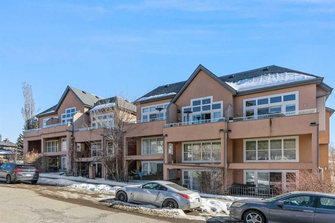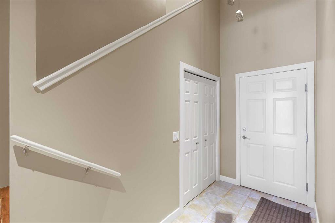515, 3410 20 Street SW
Calgary T2T 3Z2
MLS® Number: A2195033
$ 419,900
2
BEDROOMS
2 + 0
BATHROOMS
940
SQUARE FEET
2009
YEAR BUILT
JUST PRICE REDUCED! EXCEPTIONAL VALUE! Welcome to the Treo @ Marda Loop! A sun-soaked, 5th floor, 940 Ft2 retreat with 2 bedrooms and 2 full bathrooms. Offering an incredible blend of modern style and unsurpassable location! This unit is nicely tucked away at the end of a hallway in a concrete building providing additional tranquility. Step inside to 9-foot ceilings and chic décor, where natural light floods the south-facing living room and bedrooms. The newly installed plush carpet and under-pad in the bedrooms adds a fresh touch, while the open-concept living area is perfect for entertaining. The elongated kitchen features sleek quartz countertops, rich dark espresso cabinetry, and a spacious breakfast bar. The seamless flow is complemented by rich laminate flooring, creating a warm atmosphere. The oversized front storage room, along with an assigned storage locker and bike storage, ensures ample space for all your needs. Moreover, enjoy the convenience of in-suite laundry! Sweeping downtown and mountain views from your balcony, with the added bonus of being on the quiet side of the building. Residents have access to a communal deck on the 2nd floor. Secured, underground, heated, titled parking and 10 visitor parking stalls, makes hosting guests a breeze. Beyond the incredible features of this stunning condo, the Marda Loop neighborhood continues to elevate its urban charm with exciting new developments. Soon, residents will enjoy the convenience of an upcoming multi-use path, designed for walking and cycling. Perfect for morning jogs, leisurely strolls, or commuting on two wheels. This thoughtfully planned area has a dynamic community and array of local shops, cafés, and green spaces.
| COMMUNITY | South Calgary |
| PROPERTY TYPE | Apartment |
| BUILDING TYPE | High Rise (5+ stories) |
| STYLE | High-Rise (5+) |
| YEAR BUILT | 2009 |
| SQUARE FOOTAGE | 940 |
| BEDROOMS | 2 |
| BATHROOMS | 2.00 |
| BASEMENT | |
| AMENITIES | |
| APPLIANCES | Dishwasher, Electric Stove, Refrigerator, Washer/Dryer, Window Coverings |
| COOLING | None |
| FIREPLACE | N/A |
| FLOORING | Carpet, Ceramic Tile, Laminate |
| HEATING | Hot Water, Natural Gas |
| LAUNDRY | In Unit |
| LOT FEATURES | |
| PARKING | Parkade, Underground |
| RESTRICTIONS | Board Approval |
| ROOF | Tar/Gravel |
| TITLE | Fee Simple |
| BROKER | Century 21 Bamber Realty LTD. |
| ROOMS | DIMENSIONS (m) | LEVEL |
|---|---|---|
| Balcony | 11`10" x 5`5" | Level 5 |
| Bedroom - Primary | 13`11" x 11`11" | Main |
| Bedroom | 10`4" x 8`8" | Main |
| 4pc Bathroom | 8`2" x 4`11" | Main |
| 3pc Bathroom | 7`11" x 5`0" | Main |
| Kitchen | 13`7" x 8`9" | Main |
| Laundry | 5`0" x 4`4" | Main |
| Living Room | 18`2" x 15`9" | Main |
| Storage | 8`4" x 7`1" | Main |
| Foyer | 7`7" x 5`9" | Main |
| Laundry | 5`0" x 4`4" | Main |
| Living Room | 18`2" x 15`9" | Main |

