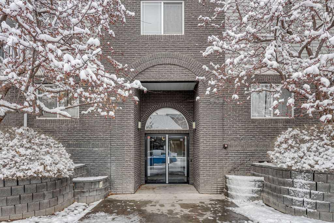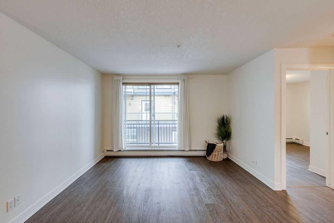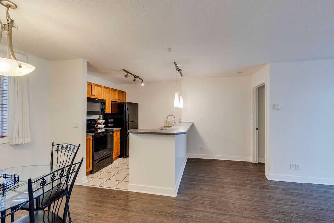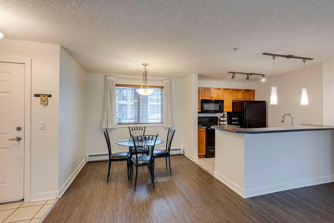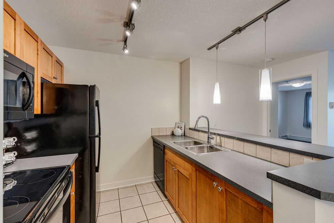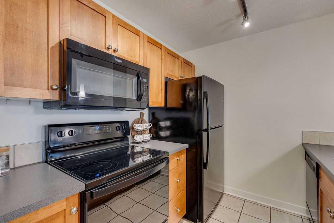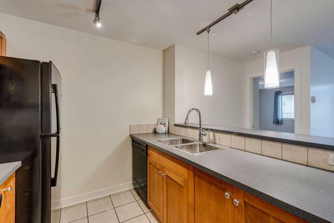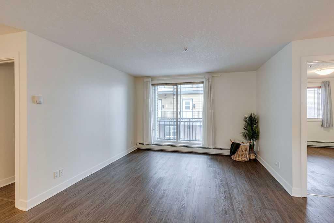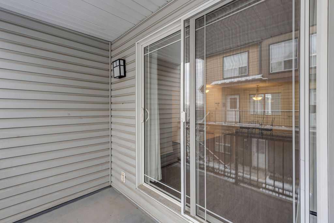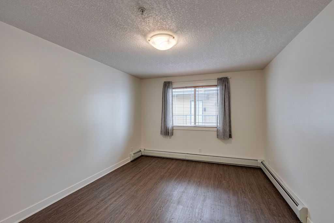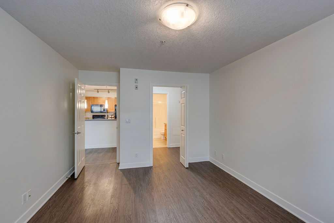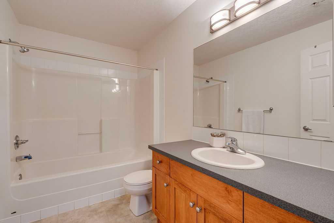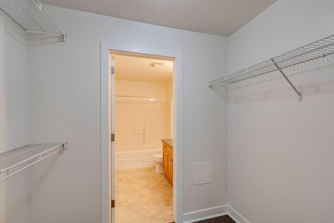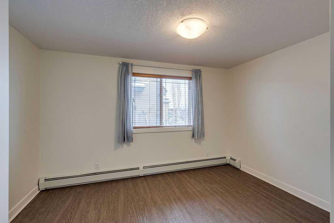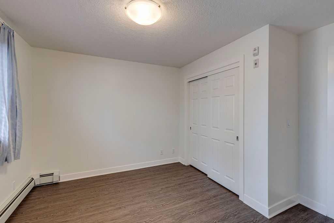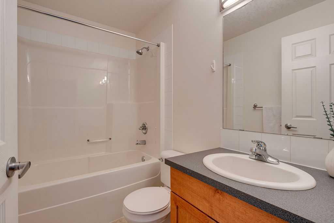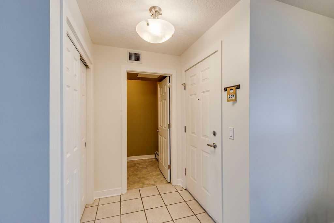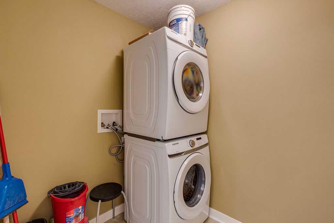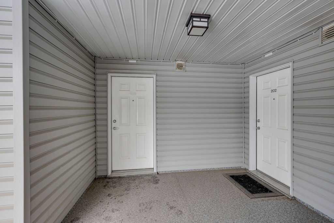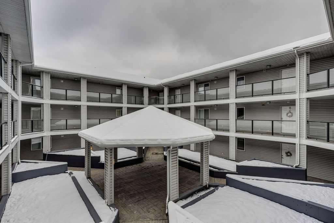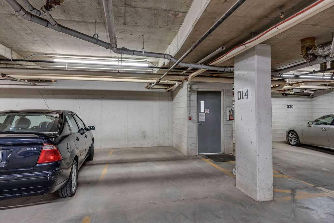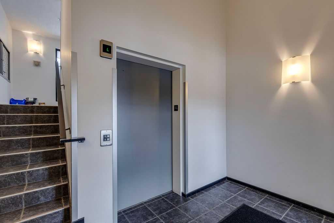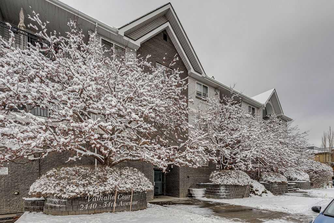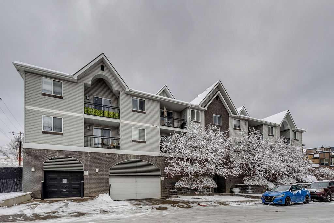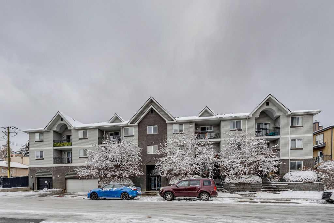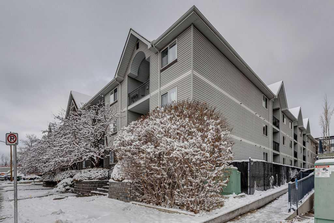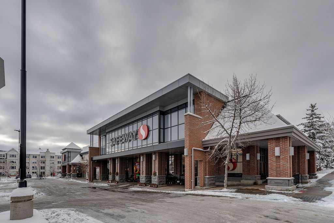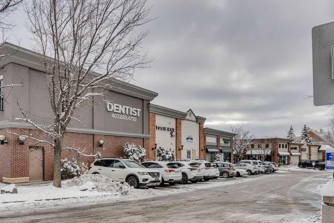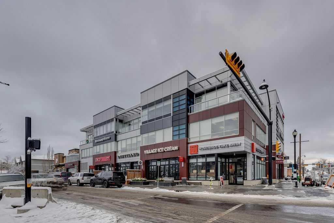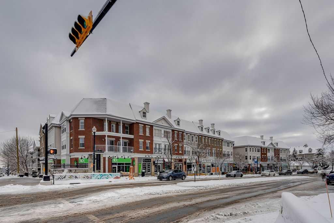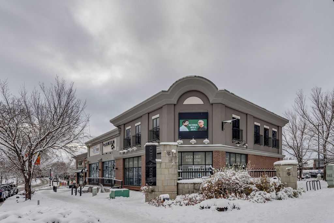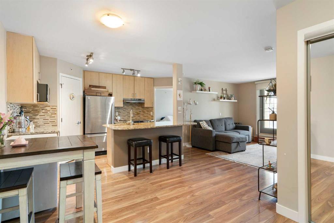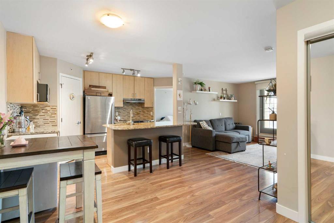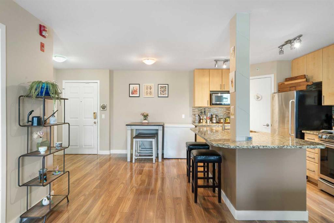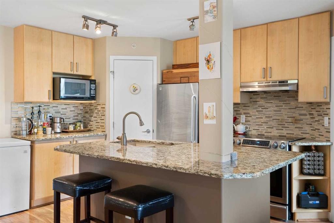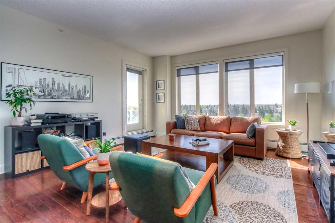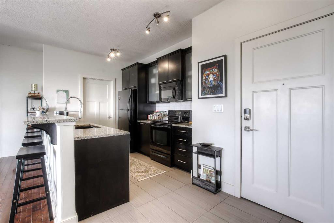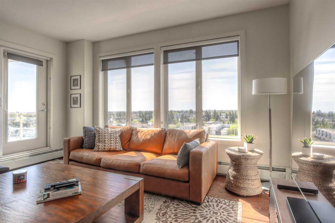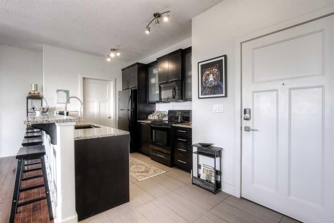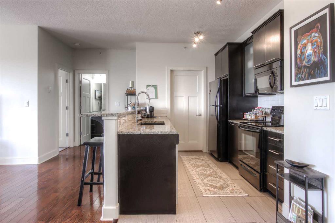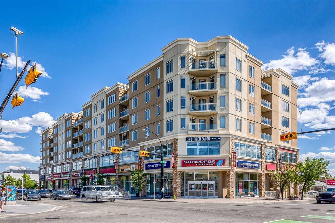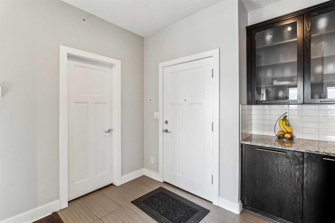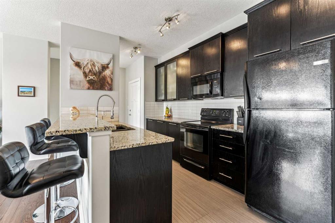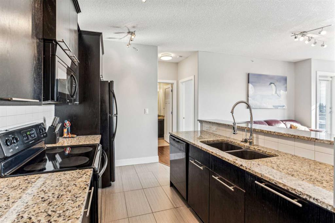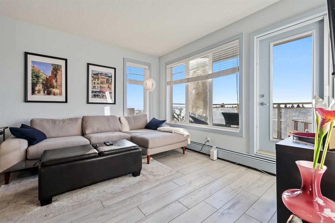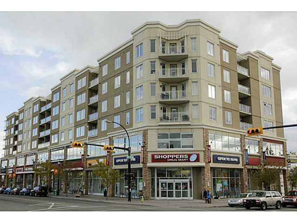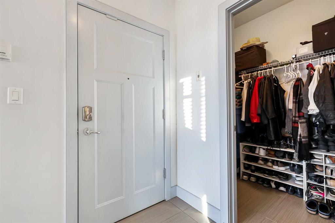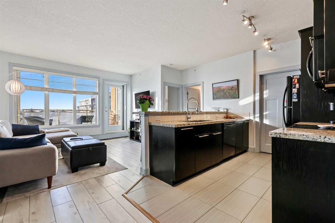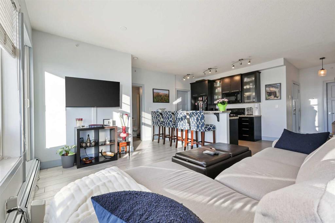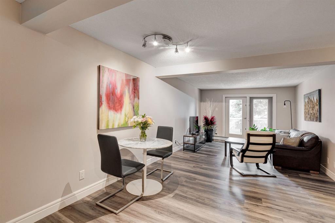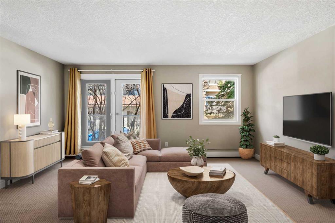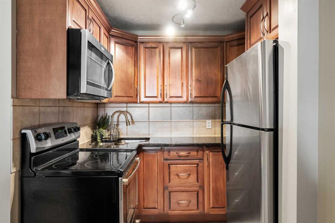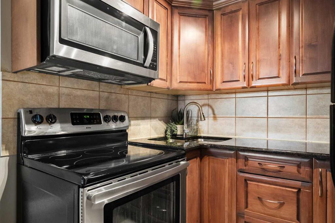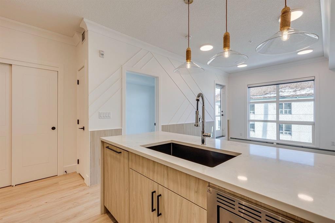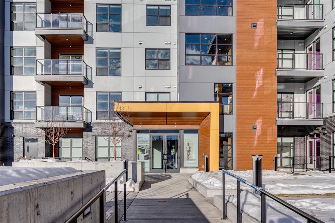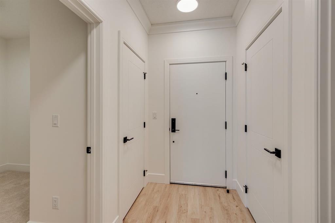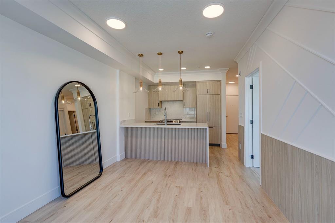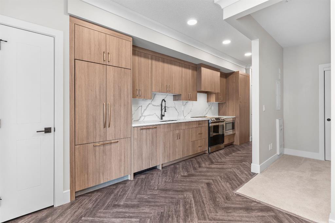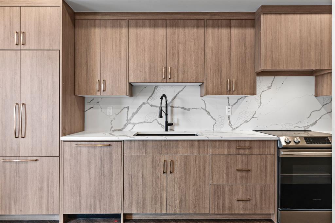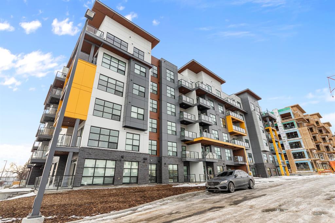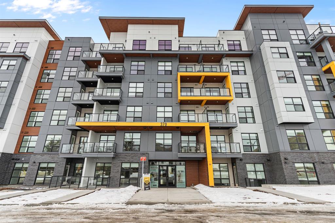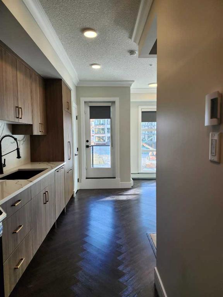203, 2440 34 Avenue SW
Calgary t2t2c8
MLS® Number: A2207127
$ 374,000
2
BEDROOMS
2 + 0
BATHROOMS
965
SQUARE FEET
2003
YEAR BUILT
PRICE REDUCTION: Welcome to this stylish and well-appointed 2-bedroom, 2-bathroom condo in Valhalla Court, perfectly situated in the vibrant South Calgary/Marda Loop community. Just steps away from top-rated cafes, boutiques, restaurants, and everyday amenities, this home offers an unbeatable urban lifestyle. Inside, the open floor plan is both comfortable and functional. The east-facing balcony is perfect for morning coffee or evening relaxation. The spacious primary bedroom includes a walk-in closet and private 4-piece ensuite, while the second bedroom offers versatility for guests or a home office, with a nearby 4-piece bathroom. The central open concept living, dining, and kitchen area ties the space together, creating an inviting atmosphere for entertaining or unwinding. Additional highlights include in-suite laundry with extra storage space, secure underground parking, and elevator access to this second-floor unit. This property combines practicality with modern living, making it an excellent choice for homeowners or future renters alike. Whether you're a young professional, first-time buyer, or downsizer, this condo delivers exceptional value and a prime location in one of Calgary’s most sought-after neighbourhoods. Don’t miss your chance to call this Marda Loop property your home!
| COMMUNITY | South Calgary |
| PROPERTY TYPE | Apartment |
| BUILDING TYPE | Low Rise (2-4 stories) |
| STYLE | Single Level Unit |
| YEAR BUILT | 2003 |
| SQUARE FOOTAGE | 965 |
| BEDROOMS | 2 |
| BATHROOMS | 2.00 |
| BASEMENT | |
| AMENITIES | |
| APPLIANCES | Dishwasher, Electric Range, Microwave Hood Fan, Refrigerator, Washer/Dryer, Window Coverings |
| COOLING | None |
| FIREPLACE | N/A |
| FLOORING | Linoleum, Tile, Vinyl |
| HEATING | Baseboard |
| LAUNDRY | In Unit |
| LOT FEATURES | |
| PARKING | Secured, Titled, Underground |
| RESTRICTIONS | Condo/Strata Approval |
| ROOF | Asphalt Shingle |
| TITLE | Fee Simple |
| BROKER | Century 21 Bamber Realty LTD. |
| ROOMS | DIMENSIONS (m) | LEVEL |
|---|---|---|
| Bedroom - Primary | 53`6" x 39`1" | Main |
| Living Room | 55`3" x 54`2" | Main |
| Laundry | 23`3" x 18`4" | Main |
| Kitchen | 26`0" x 26`10" | Main |
| Dining Room | 27`4" x 31`5" | Main |
| Bedroom | 39`8" x 42`8" | Main |
| 4pc Ensuite bath | 32`0" x 19`5" | Main |
| 4pc Bathroom | 16`2" x 25`5" | Main |

