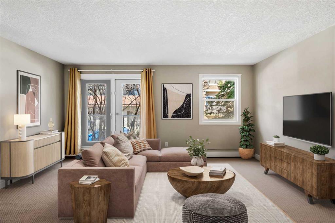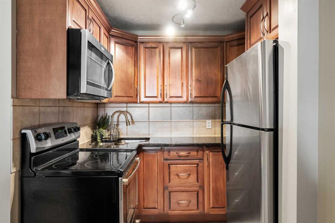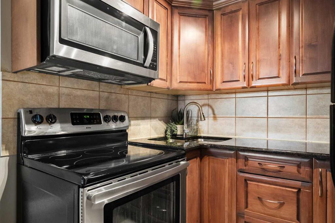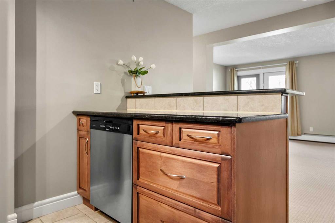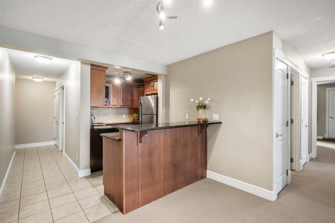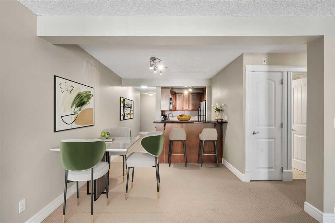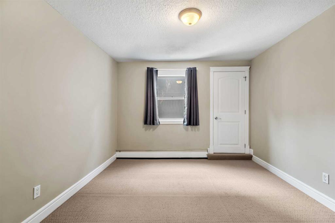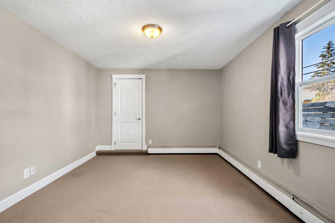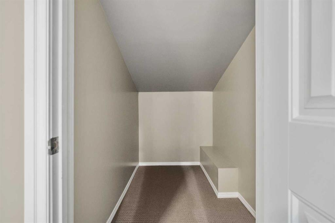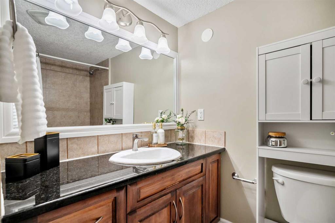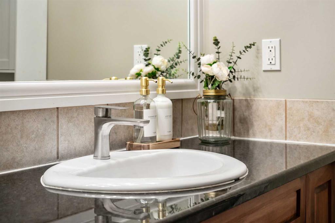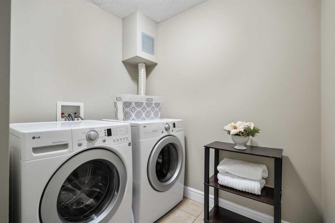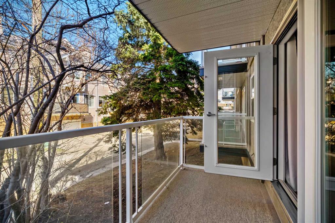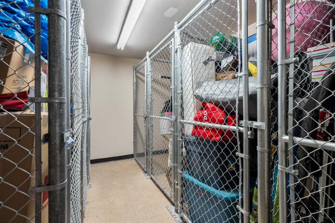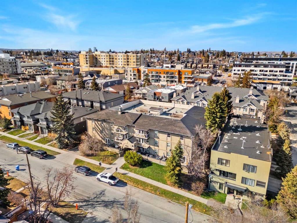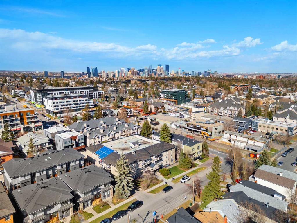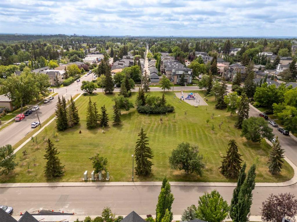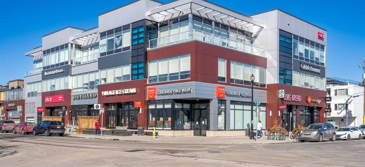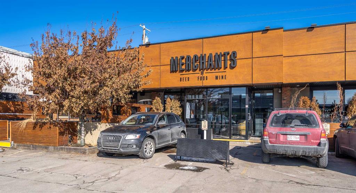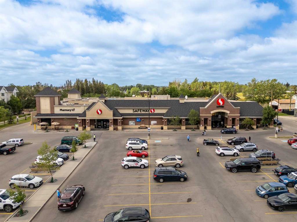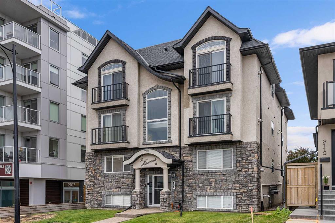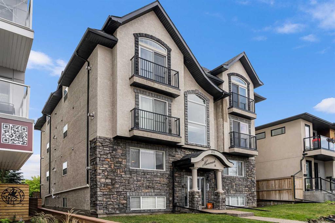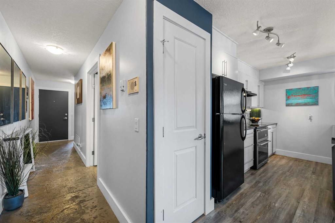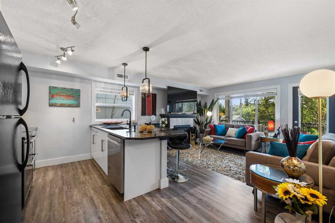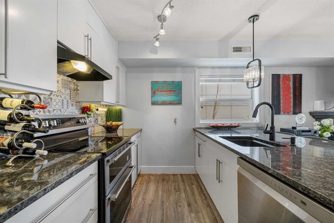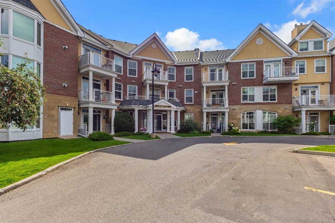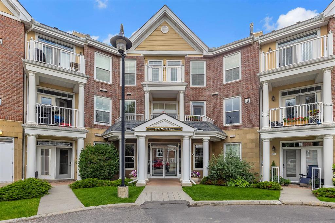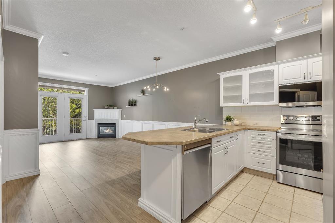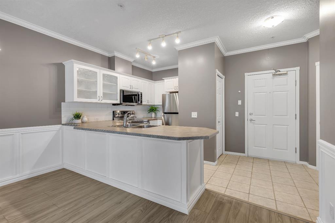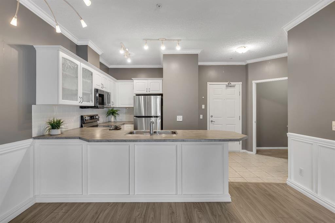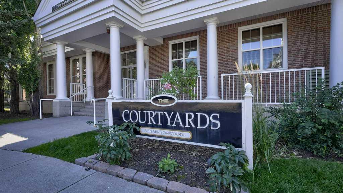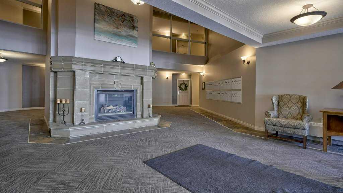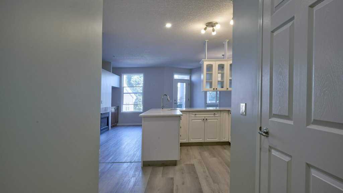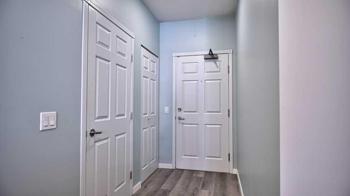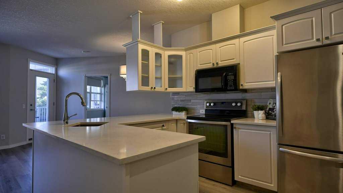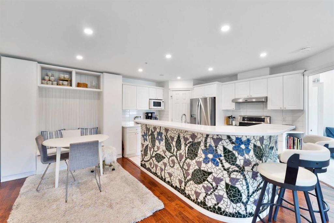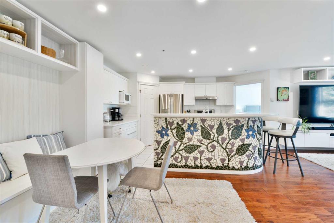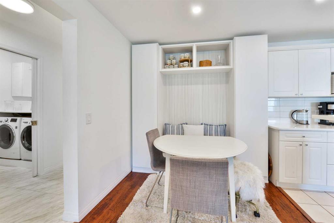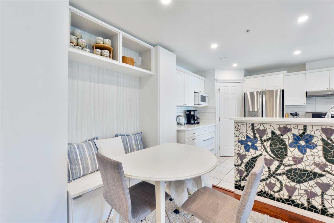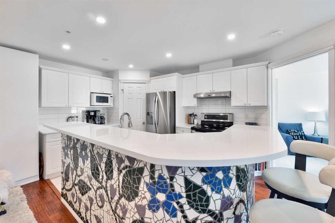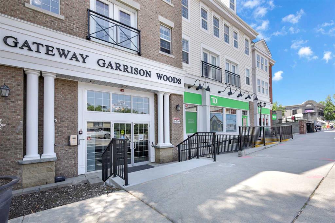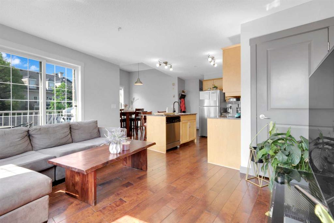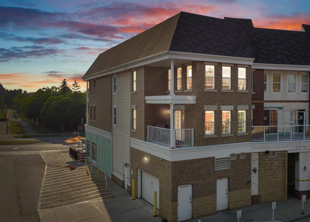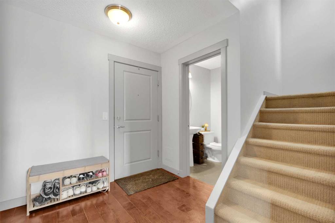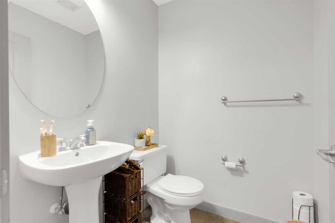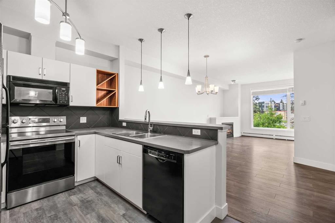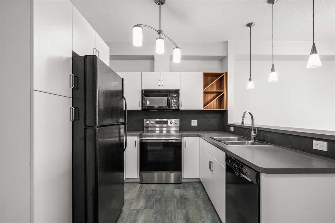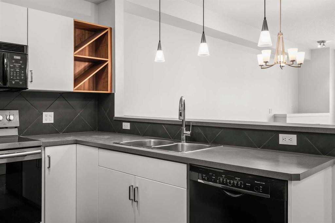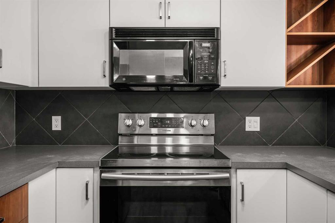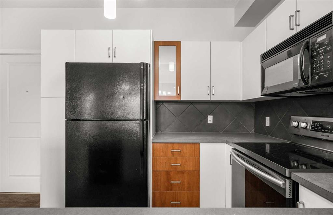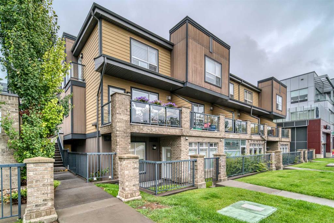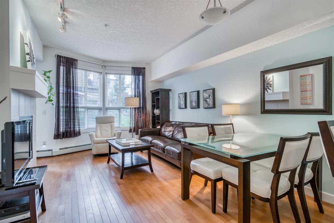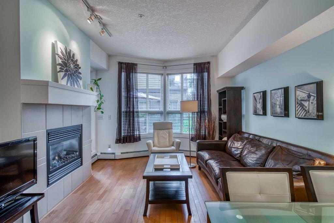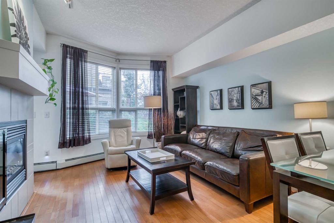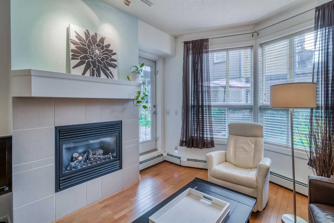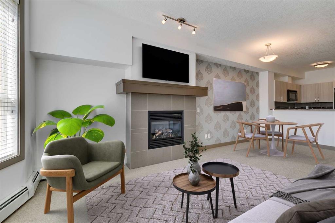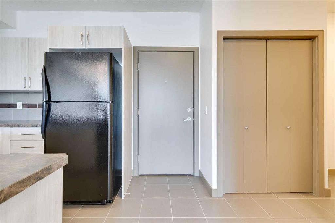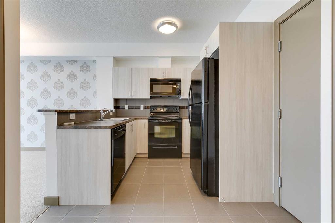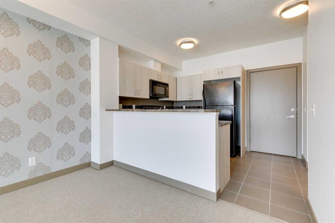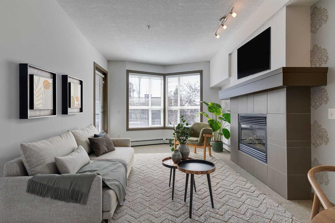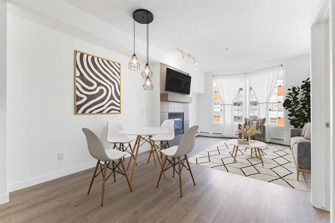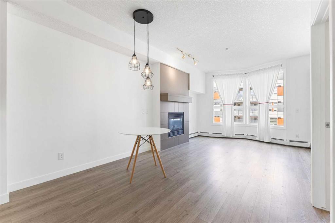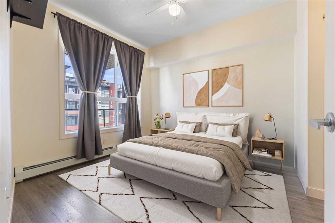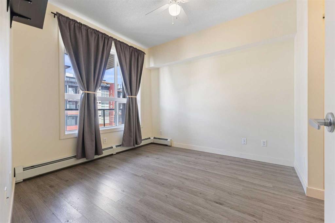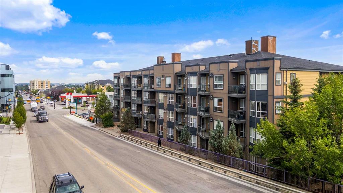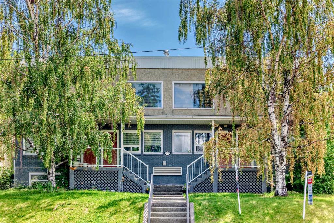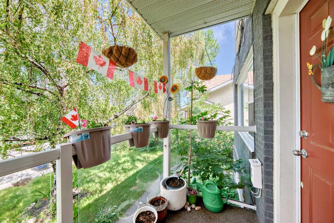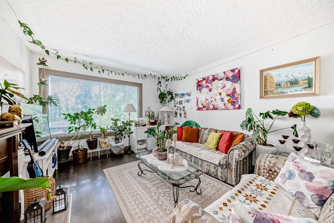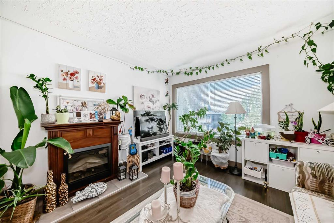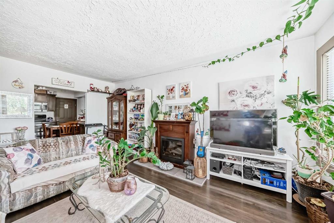104, 2010 35 Avenue SW
Calgary T2T2E1
MLS® Number: A2210738
$ 299,500
2
BEDROOMS
1 + 0
BATHROOMS
912
SQUARE FEET
1982
YEAR BUILT
Welcome to your next beautiful home in the heart of Marda Loop, with quick possession available. This standout 2-bedroom condo offers a well-rounded lifestyle and is located in one of Calgary’s most dynamic, trendy, and desirable neighbourhoods. With your own titled heated underground parking and an additional titled storage locker, this unit perfectly blends function with style for it’s new owner. This condo is impressively spacious, offers an intelligently designed layout that combines comfort with contemporary touches and includes the following | Open Living Plan | Stone Countertops | Two Generously Sized Bedrooms with Walk-In Closets | Bright 4-Piece Bathroom | Dedicated In-Suite Laundry Room | Private Balcony | Quick Possession Available | Heated Underground Parking (Titled) | Separate (Titled) Storage Locker | Meticulously Kept | When you step inside you will be welcomed by a bright unit that is finished in calm & neutral tones. Natural light pours in through oversized windows, enhancing the warmth and livability of the space. The kitchen is a real focal point—designed with rich dark cabinetry, premium stainless appliances, and a polished granite countertops. It flows naturally into a dining area and then into the roomy living space, which offers easy access to your private balcony—perfect for summer evenings or a great place to sit and relax while enjoying your morning coffee. Both bedrooms are thoughtfully sized, with walk-in closets and an additional storage closet in each—ideal for those who value a bit of extra room. One of the bedrooms comfortably fits a king-sized bed, making it as versatile as it is comfortable. Step out and you're within walking distance to the heart of Marda Loop’s best spots—boutiques, trendy cafés, restaurants, and all the amazing amenities along 33rd and 34th Ave. For outdoor enthusiasts, quick access to Glenmore Reservoir & River Park adds even more appeal. With low-maintenance ease, secure underground parking, and an unbeatable location and price, this is a smart and stylish place to make your own. Book your viewing today.
| COMMUNITY | Altadore |
| PROPERTY TYPE | Apartment |
| BUILDING TYPE | Low Rise (2-4 stories) |
| STYLE | Single Level Unit |
| YEAR BUILT | 1982 |
| SQUARE FOOTAGE | 912 |
| BEDROOMS | 2 |
| BATHROOMS | 1.00 |
| BASEMENT | |
| AMENITIES | |
| APPLIANCES | Dishwasher, Dryer, Electric Stove, Microwave Hood Fan, Refrigerator, Washer, Window Coverings |
| COOLING | None |
| FIREPLACE | N/A |
| FLOORING | Carpet, Ceramic Tile |
| HEATING | Baseboard |
| LAUNDRY | In Unit |
| LOT FEATURES | |
| PARKING | Heated Garage, Underground |
| RESTRICTIONS | Pet Restrictions or Board approval Required |
| ROOF | Asphalt, Flat, Other |
| TITLE | Fee Simple |
| BROKER | Century 21 Bamber Realty LTD. |
| ROOMS | DIMENSIONS (m) | LEVEL |
|---|---|---|
| Laundry | 6`10" x 7`9" | Main |
| Kitchen | 10`7" x 7`7" | Main |
| Living Room | 11`7" x 16`0" | Main |
| Dinette | 7`0" x 9`6" | Main |
| 4pc Bathroom | 7`4" x 7`10" | Main |
| Bedroom | 10`9" x 11`0" | Main |
| Bedroom - Primary | 11`2" x 15`9" | Main |


