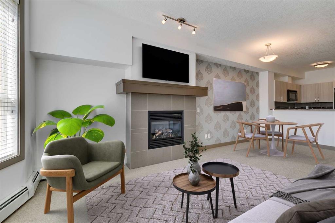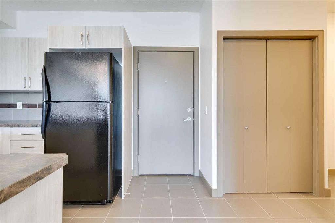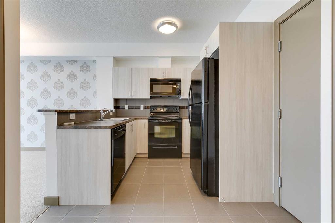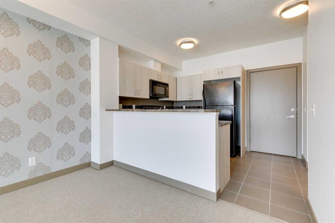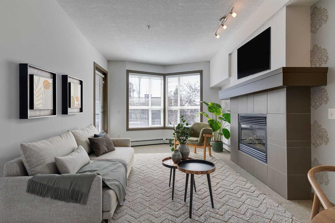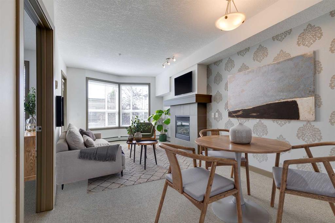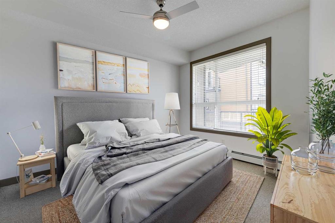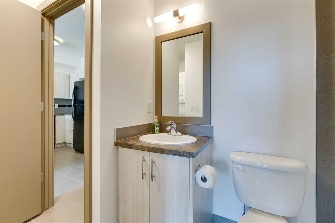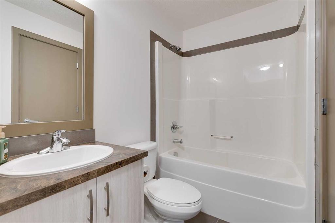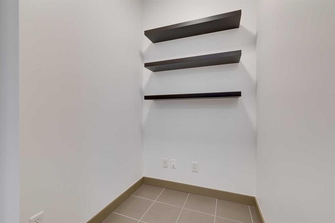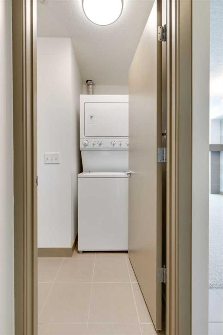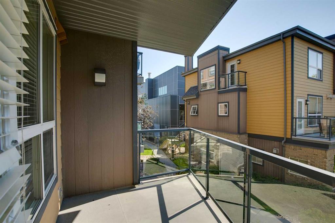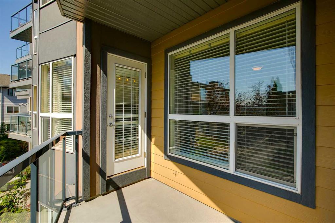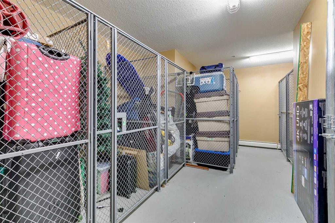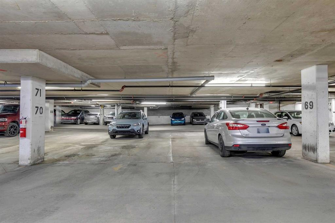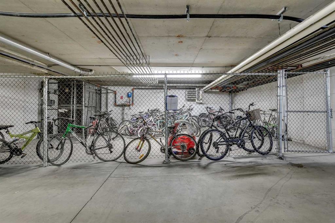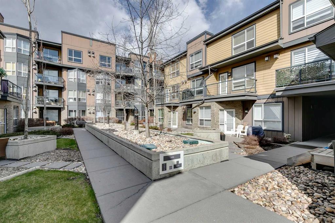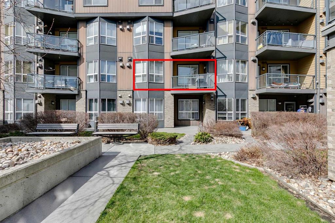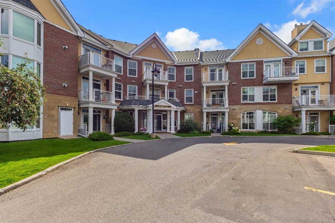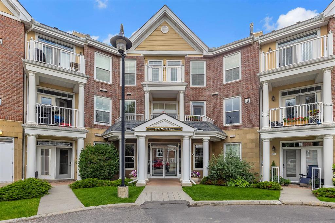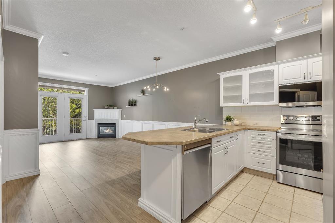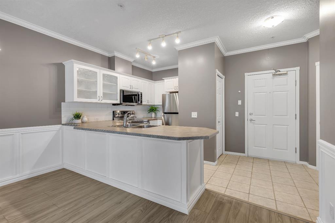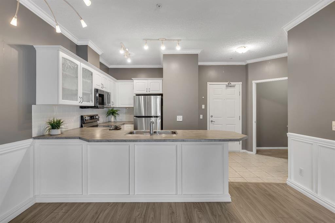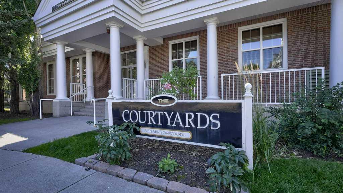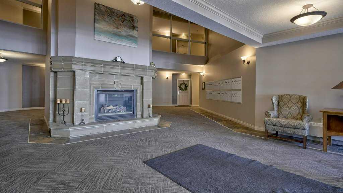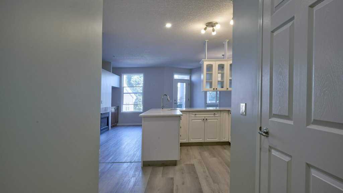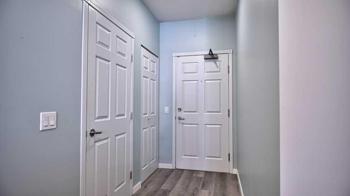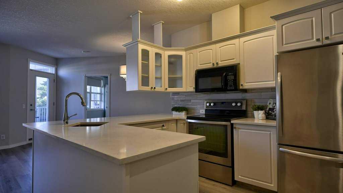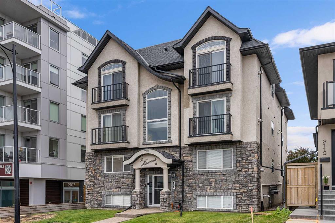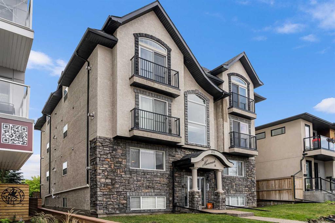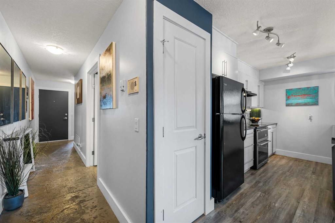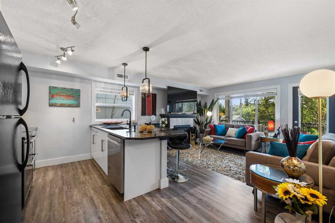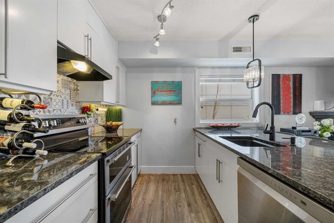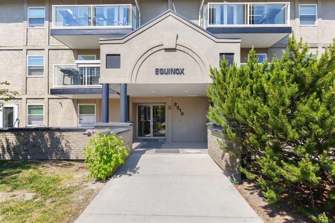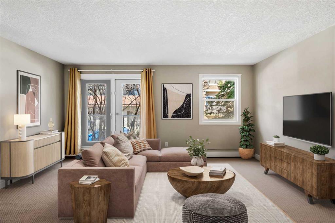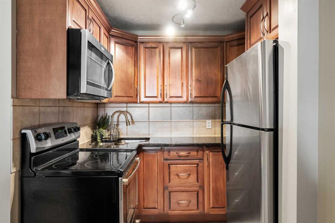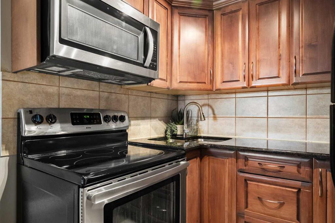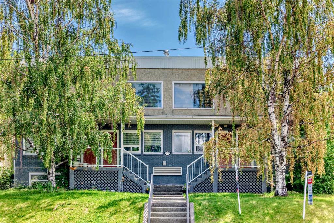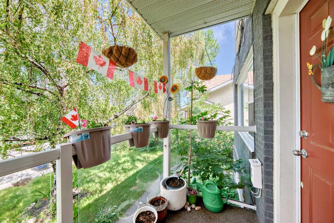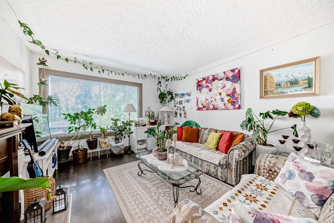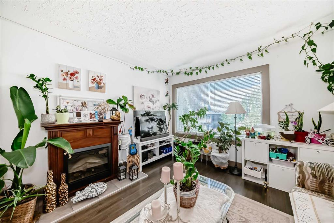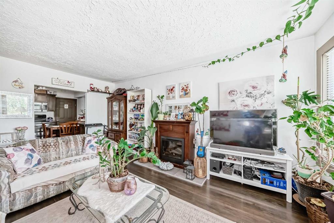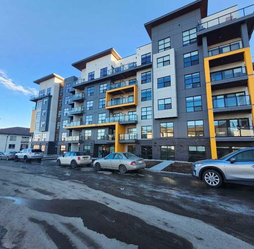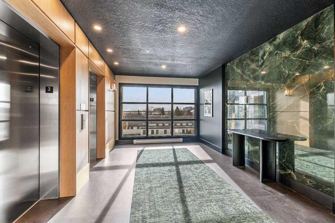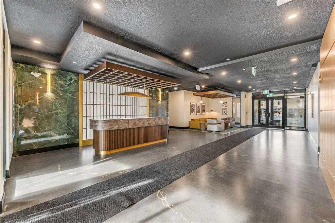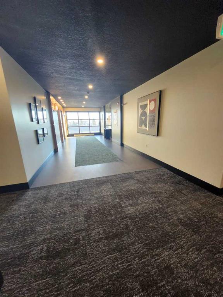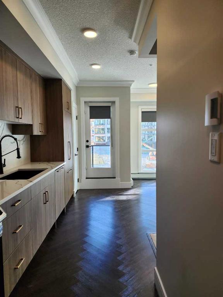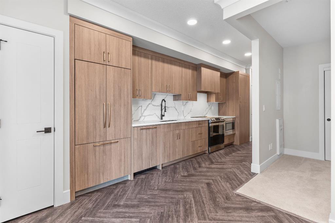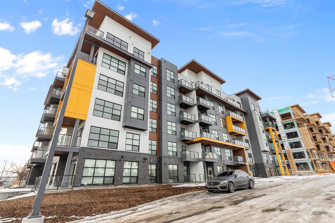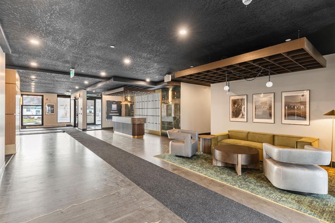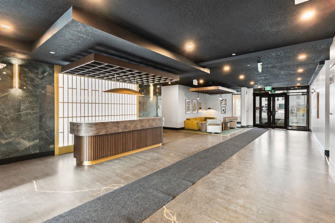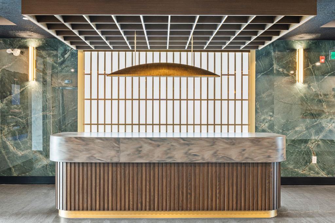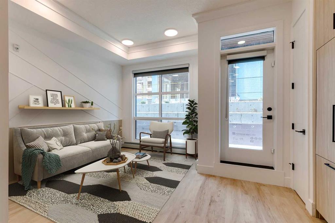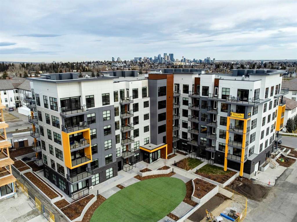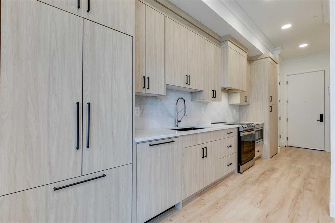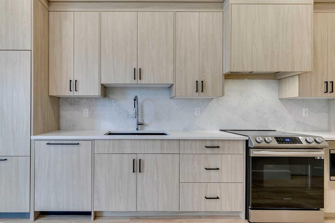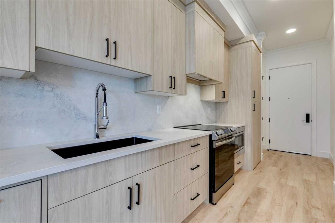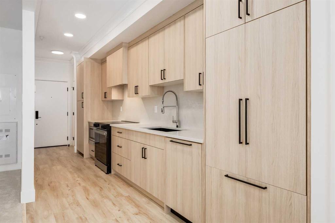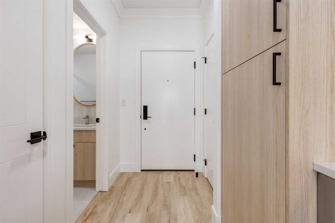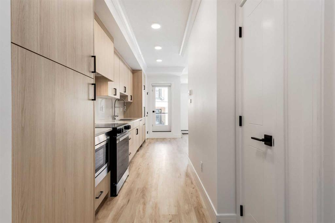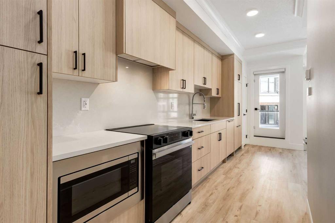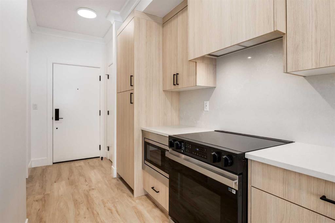210, 2420 34 Avenue SW
Calgary T2T 2C8
MLS® Number: A2252247
$ 285,000
1
BEDROOMS
1 + 0
BATHROOMS
611
SQUARE FEET
2007
YEAR BUILT
MOVE IN READY, RENOVATED KITCHEN, FRESHLY PAINTED, SOUTH FACING 1 BEDROOM+ DEN OVERLOOKING THE QUIET COURTYARD with TITLED HEATED UNDERGROUND PARKING, IN-SUITE LAUNDRY, and ADDITIONAL STORAGE UNIT in the heart of Marda Loop. Grand 9’ ceilings, chic designer touches and oversized windows give immediate wow factor. A bright and open floor plan that is bathed in natural light. The living room has a gas fireplace and overlooks the South facing balcony and courtyard. The dining area flows through to the raised breakfast bar and into the spacious kitchen. The large master bedroom has room for a king-sized bed and boasts an oversized window with sunny South exposure and walk-through dual closets granting cheater access to the 4-piece ensuite bathroom. This ideal floor plan also includes a den for a private work or study space. The titled underground parking and a separate storage locker add to your comfort and convenience. This secure and pet-friendly complex has extremely strong financials and is exceedingly well managed. Phenomenally located steps away from Safeway, Cobs Bread, Village Ice Cream and Distilled Beauty Bar and Social House. Truly the best location in Marda Loop. All of this makes this the perfect place to call your next home.
| COMMUNITY | South Calgary |
| PROPERTY TYPE | Apartment |
| BUILDING TYPE | Low Rise (2-4 stories) |
| STYLE | Single Level Unit |
| YEAR BUILT | 2007 |
| SQUARE FOOTAGE | 611 |
| BEDROOMS | 1 |
| BATHROOMS | 1.00 |
| BASEMENT | |
| AMENITIES | |
| APPLIANCES | Dishwasher, Electric Stove, Microwave, Microwave Hood Fan, Refrigerator, Washer/Dryer Stacked, Window Coverings |
| COOLING | None |
| FIREPLACE | Gas |
| FLOORING | Carpet, Ceramic Tile |
| HEATING | Baseboard, Natural Gas |
| LAUNDRY | In Unit |
| LOT FEATURES | |
| PARKING | Heated Garage, Parkade, Underground |
| RESTRICTIONS | Pet Restrictions or Board approval Required |
| ROOF | Asphalt Shingle |
| TITLE | Fee Simple |
| BROKER | RE/MAX Realty Professionals |
| ROOMS | DIMENSIONS (m) | LEVEL |
|---|---|---|
| Kitchen | 10`4" x 9`4" | Main |
| Dining Room | 10`5" x 10`0" | Main |
| Living Room | 11`9" x 12`0" | Main |
| Flex Space | 5`7" x 4`9" | Main |
| Laundry | 2`8" x 5`11" | Main |
| Balcony | 9`4" x 6`6" | Main |
| Bedroom - Primary | 10`6" x 12`2" | Main |
| 4pc Ensuite bath | 7`3" x 4`11" | Main |

