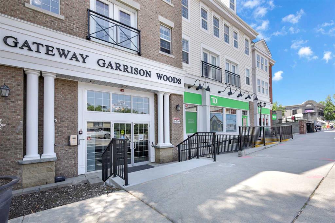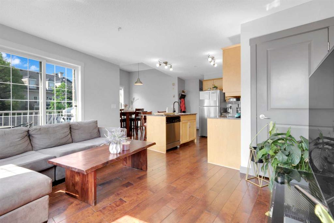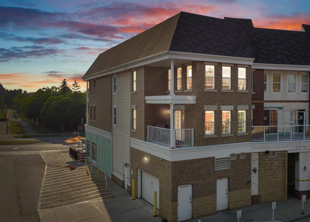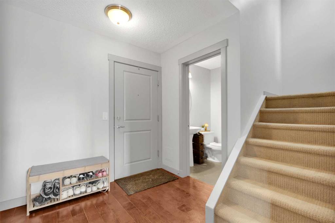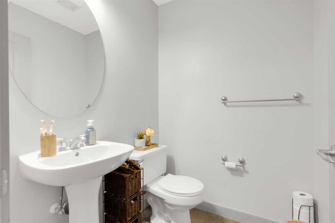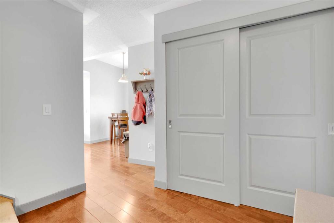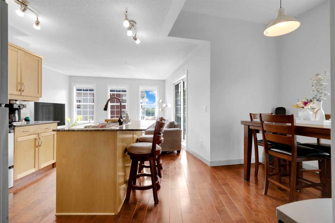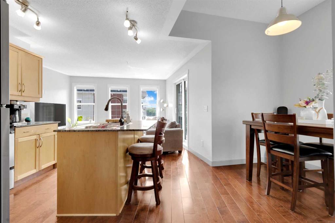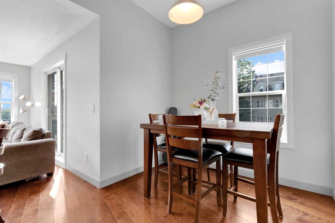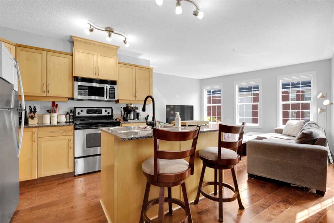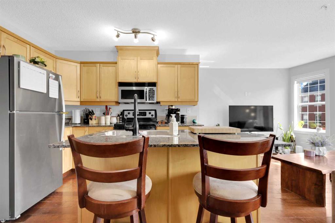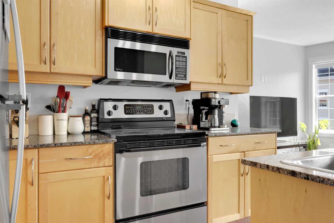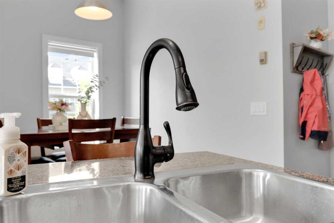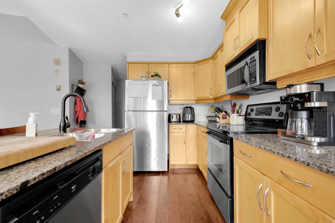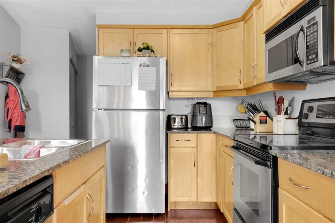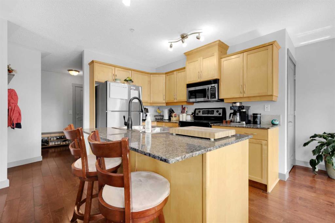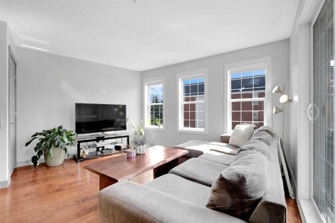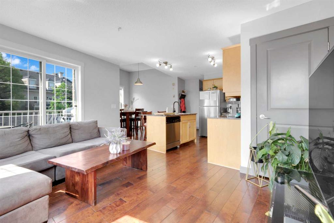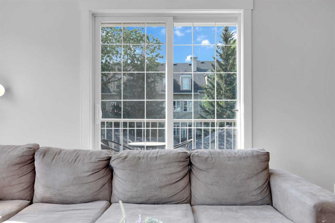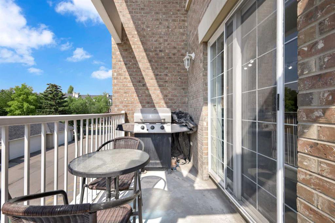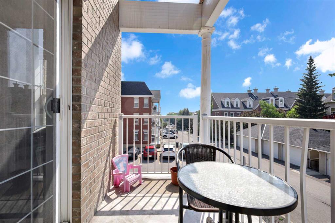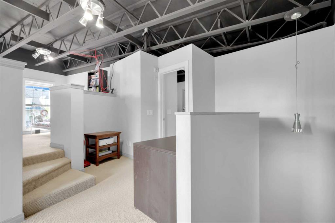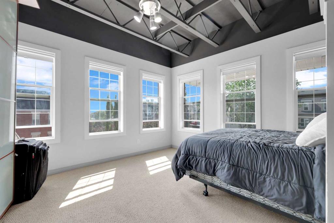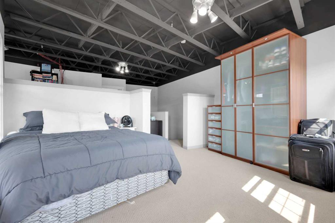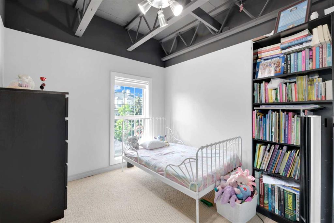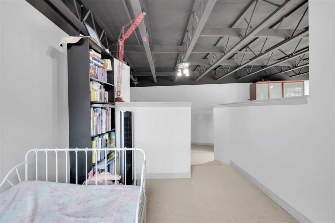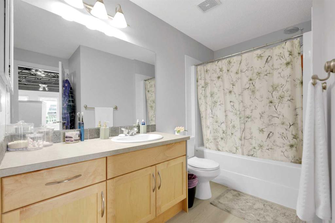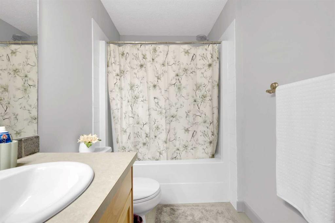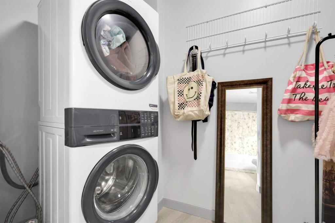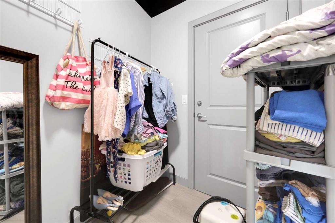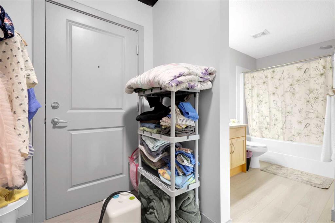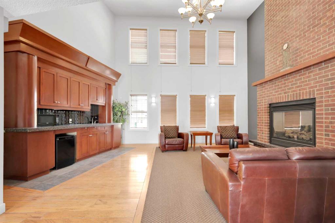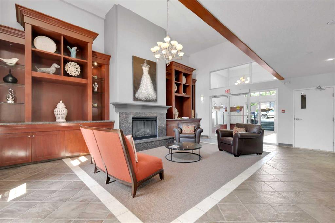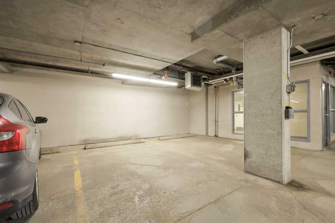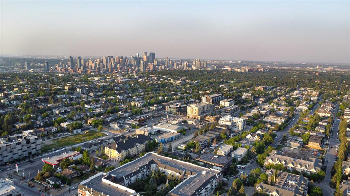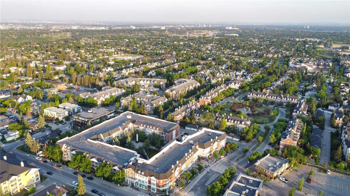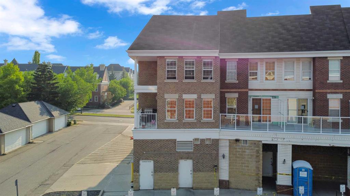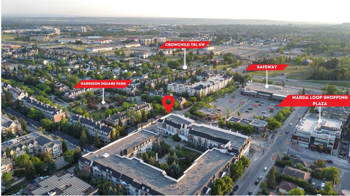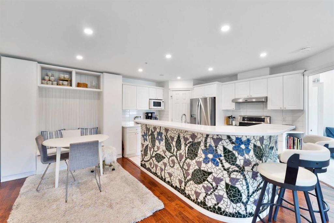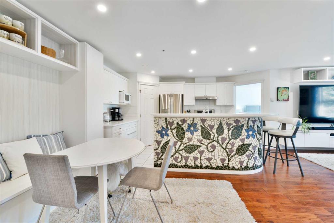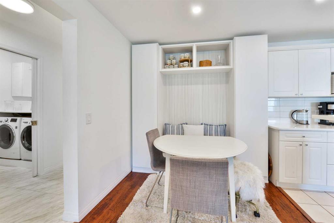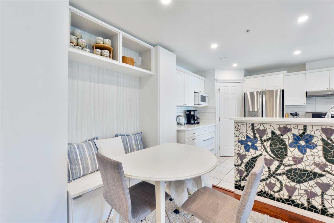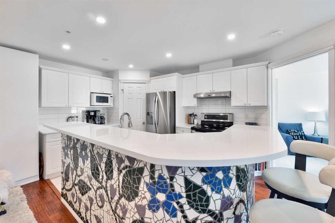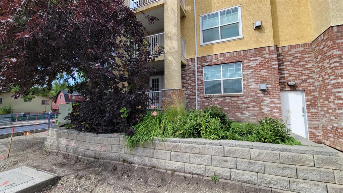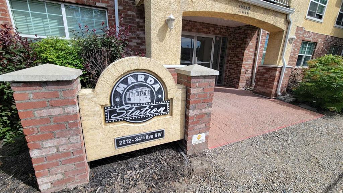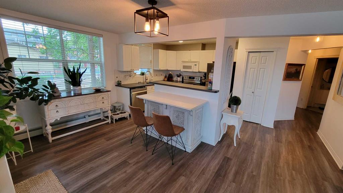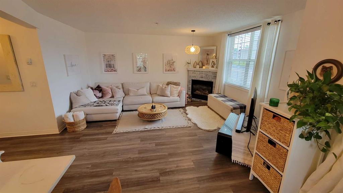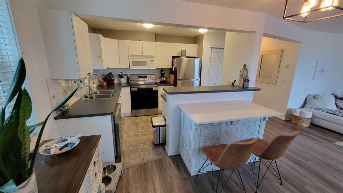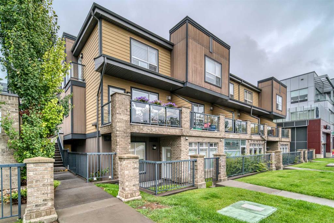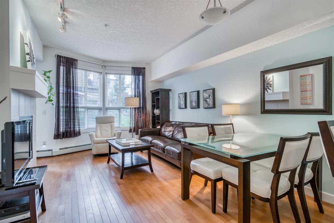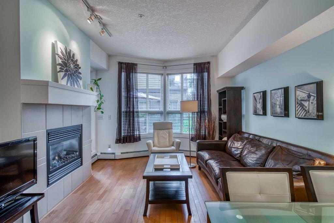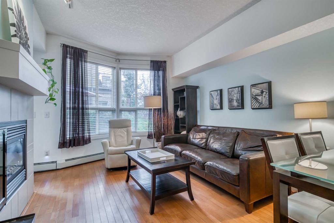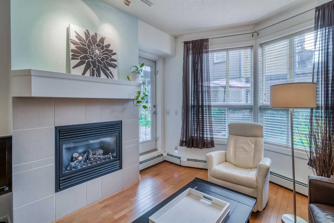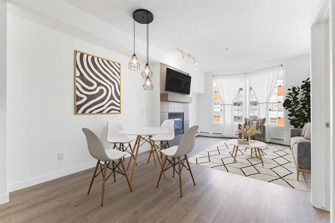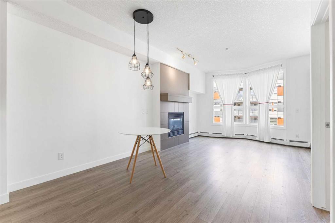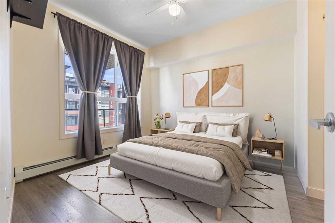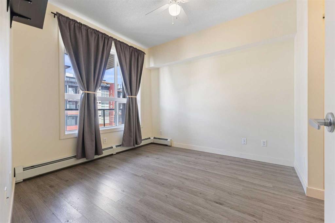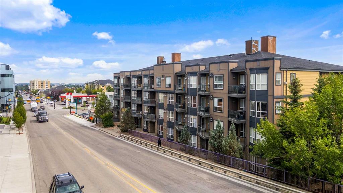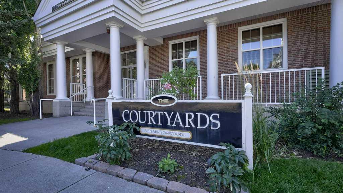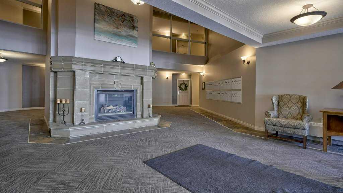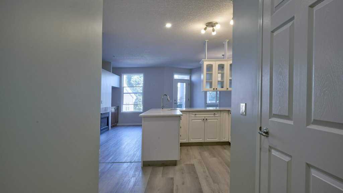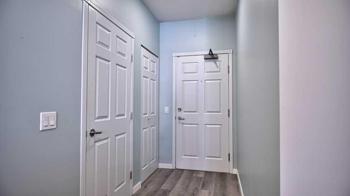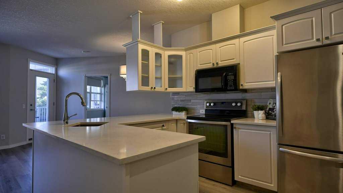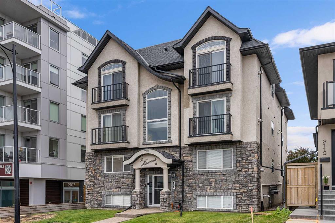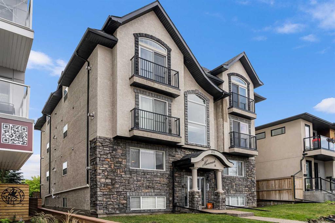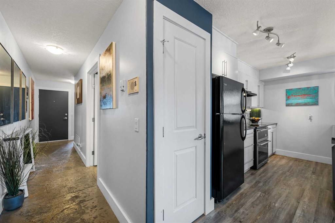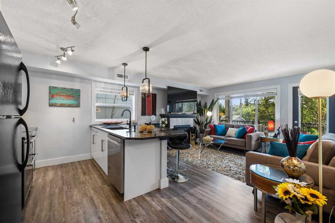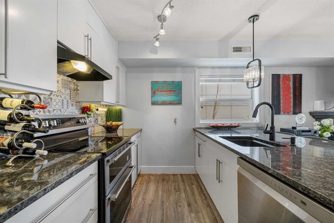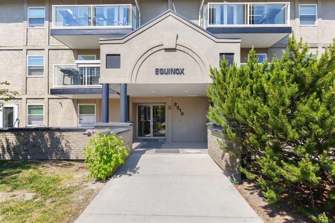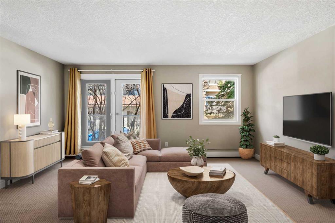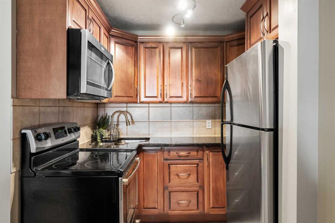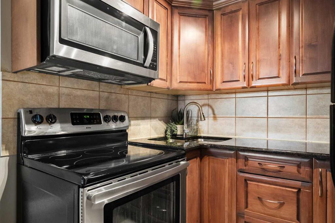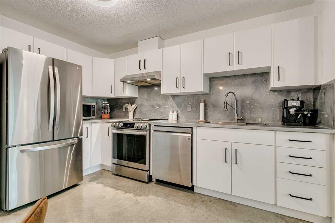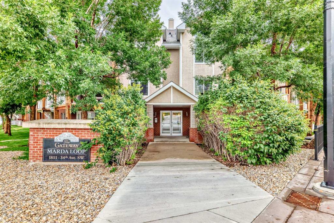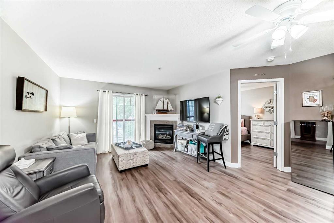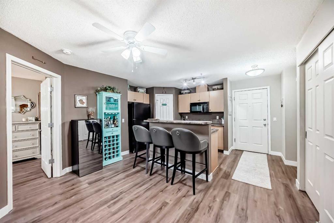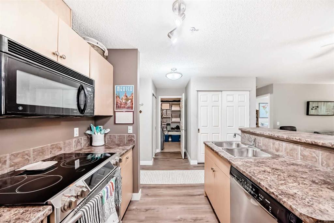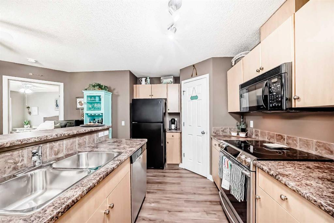353, 2233 34 Avenue SW
Calgary T2T 6N2
MLS® Number: A2240608
$ 345,000
1
BEDROOMS
1 + 1
BATHROOMS
984
SQUARE FEET
2003
YEAR BUILT
Welcome to this stunning and unique multi-level condo in the heart of desirable Garrison Woods! This bright and airy top-floor corner unit is full of natural light and boasts soaring ceilings, oversized windows, and an industrial-chic vibe that makes it stand out from the rest. The main level features an open-concept layout perfect for entertaining, with a modern kitchen, spacious living and dining areas, a convenient half bath, extra in-suite storage, and a private south-facing balcony to soak up the sun. Upstairs, you’ll find a spacious primary bedroom, a full bathroom, in-suite laundry, Office space, and a versatile den that’s perfect as a kids’ room, nursery, or flex space to suit your lifestyle. There's also direct access to the 4th-floor hallway, providing a unique dual-entry layout. Located in one of Calgary’s most walkable communities, you’re just steps from everything—trendy cafes, restaurants, groceries, fitness studios, and more. This is urban living at its best in one of the city’s most charming neighbourhoods. Whether you're a professional, a couple, or someone looking to downsize in style, this condo delivers the perfect balance of character, function, and unbeatable location!
| COMMUNITY | Garrison Woods |
| PROPERTY TYPE | Apartment |
| BUILDING TYPE | Low Rise (2-4 stories) |
| STYLE | Multi Level Unit |
| YEAR BUILT | 2003 |
| SQUARE FOOTAGE | 984 |
| BEDROOMS | 1 |
| BATHROOMS | 2.00 |
| BASEMENT | |
| AMENITIES | |
| APPLIANCES | Dishwasher, Electric Stove, Microwave Hood Fan, Refrigerator, Washer/Dryer Stacked |
| COOLING | None |
| FIREPLACE | N/A |
| FLOORING | Carpet, Concrete, Hardwood, Vinyl Plank |
| HEATING | In Floor, Natural Gas |
| LAUNDRY | In Unit, Upper Level |
| LOT FEATURES | |
| PARKING | Stall, Titled, Underground |
| RESTRICTIONS | None Known |
| ROOF | |
| TITLE | Fee Simple |
| BROKER | Real Broker |
| ROOMS | DIMENSIONS (m) | LEVEL |
|---|---|---|
| 2pc Bathroom | 5`2" x 4`11" | Main |
| Dining Room | 7`5" x 9`11" | Main |
| Kitchen | 11`10" x 10`2" | Main |
| Living Room | 15`2" x 12`8" | Main |
| 4pc Bathroom | 9`8" x 8`3" | Second |
| Den | 13`0" x 8`2" | Second |
| Laundry | 6`5" x 10`2" | Second |
| Bedroom - Primary | 15`0" x 13`10" | Second |

