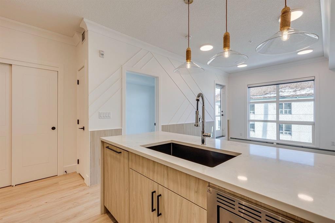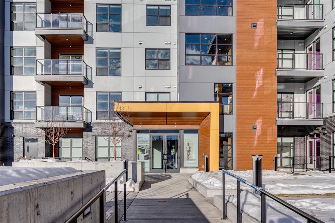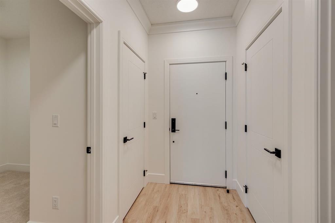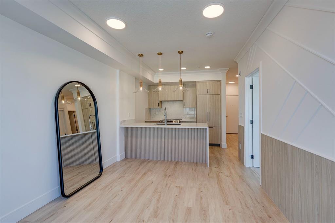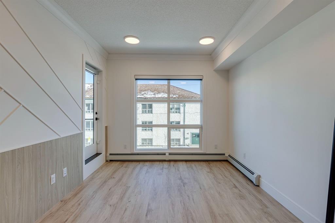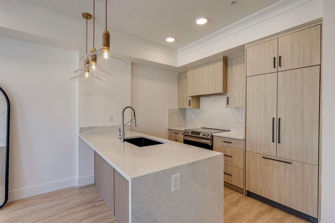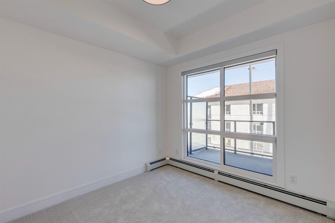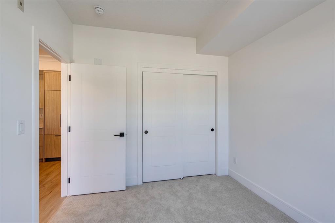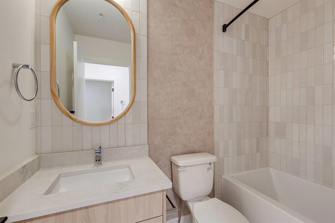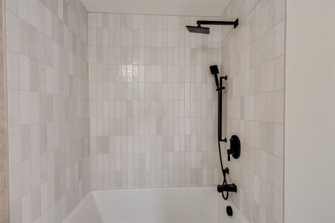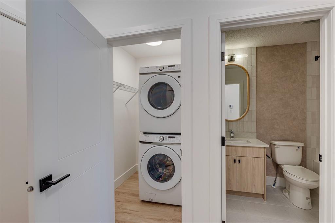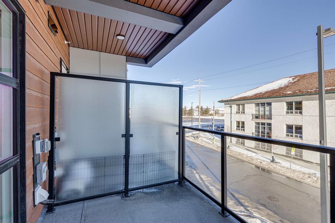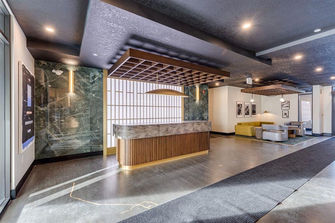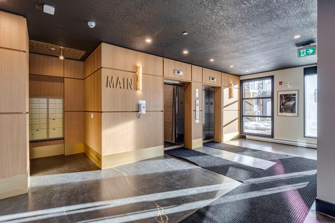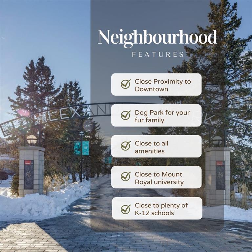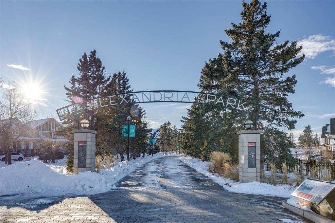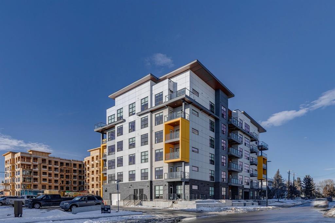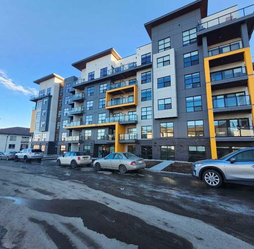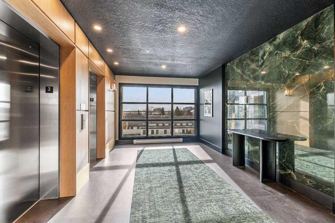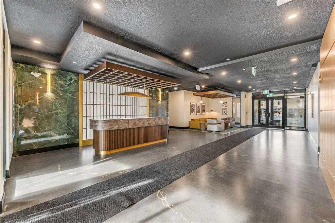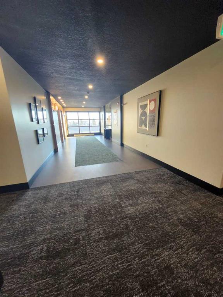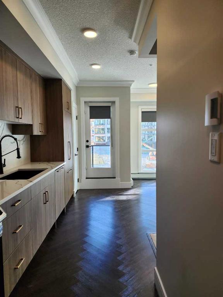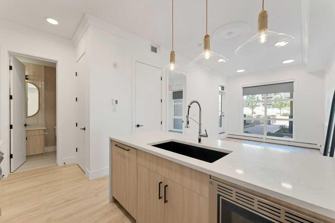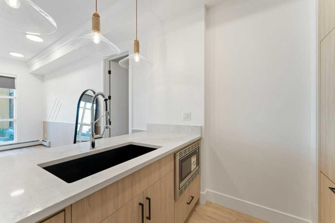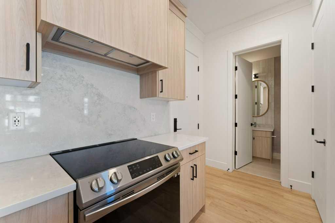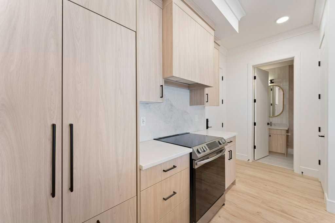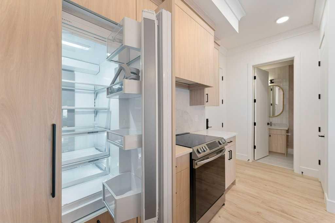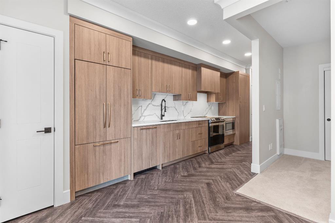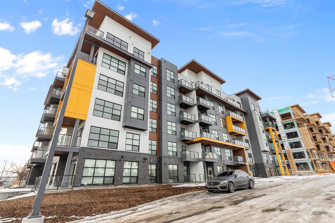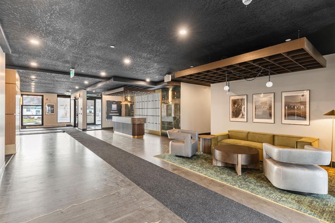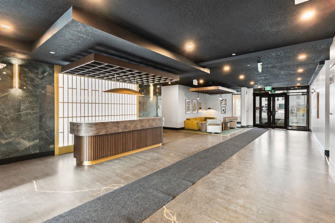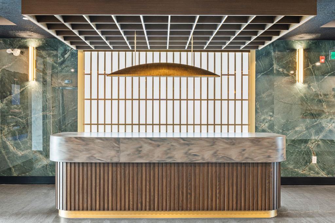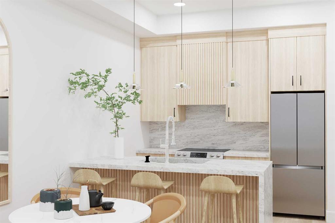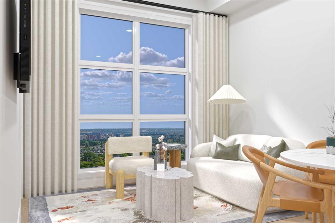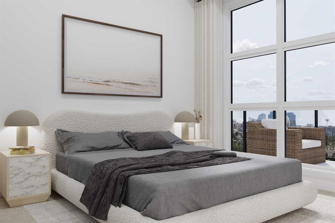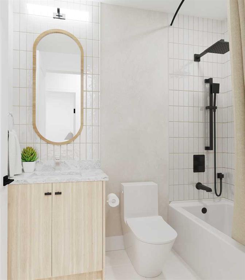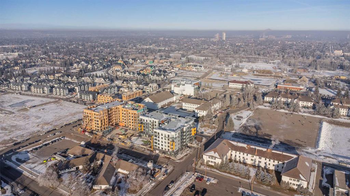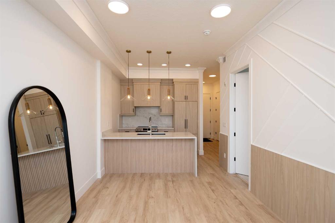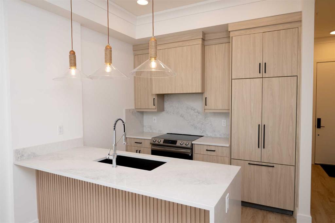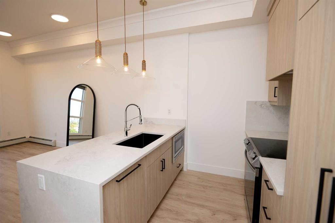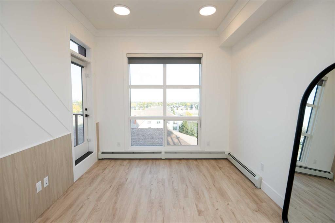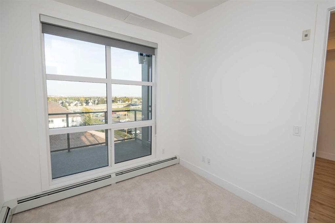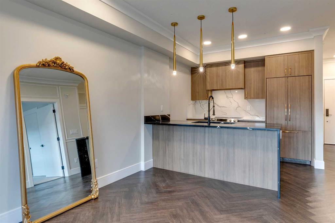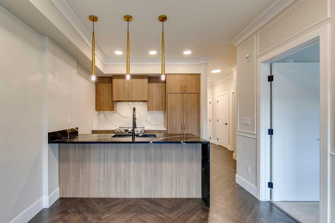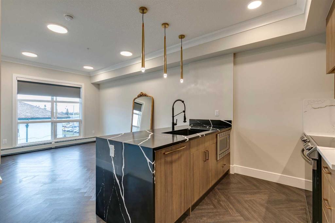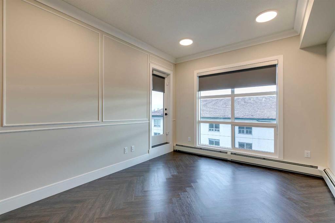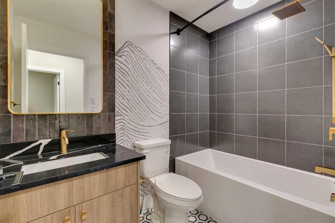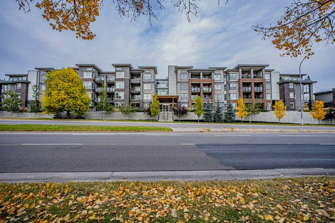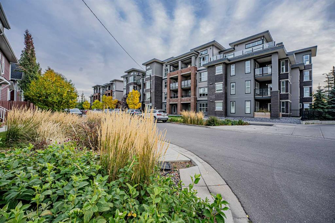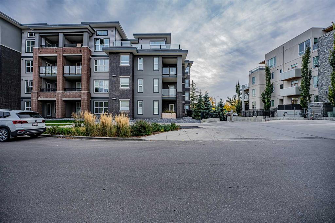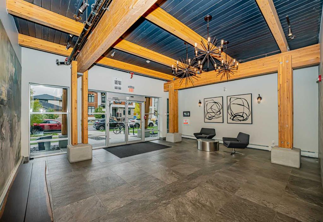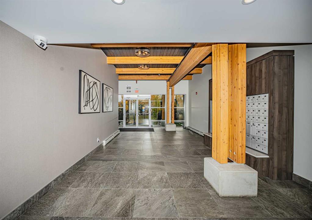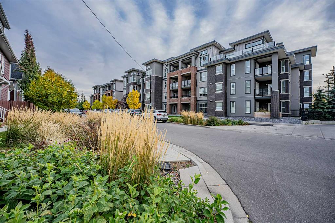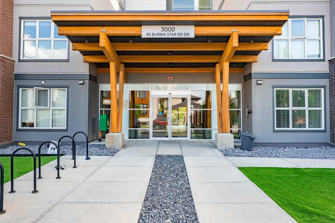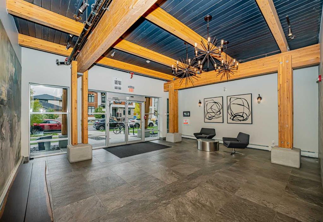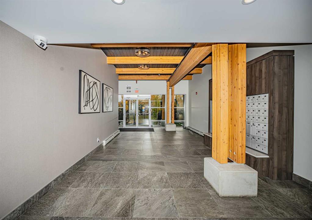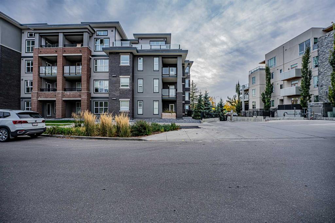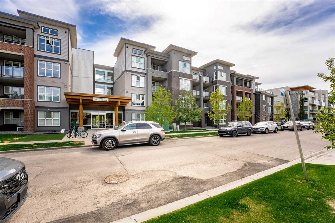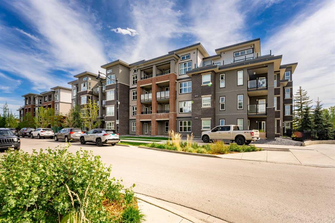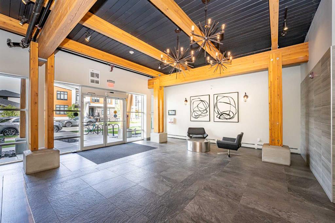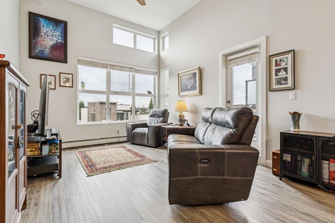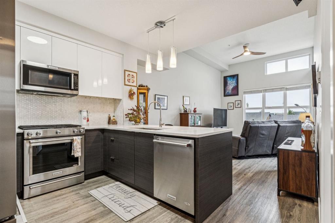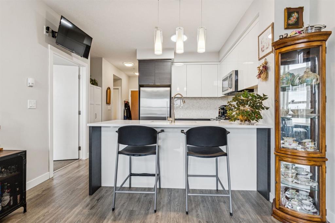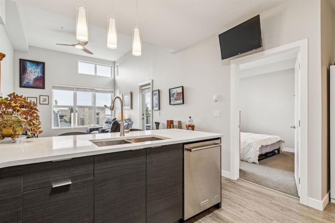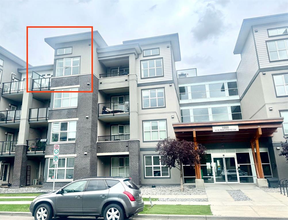214, 370 Dieppe Drive SW
Calgary T3E 7L4
MLS® Number: A2208191
$ 360,000
1
BEDROOMS
1 + 0
BATHROOMS
578
SQUARE FEET
2024
YEAR BUILT
Come right into this modern, elegant, and sophisticated apartment in Quesnay at Currie! Walking in you are immediately greeted by soaring 9’ ceilings that are adorned with crown mouldings all throughout. Wainscotting on the white walls, accented with warm, airy tones, create a sense of vastness in this open concept floor plan. The kitchen is designed with luxury in mind, with finishes like quartz countertops with a waterfall edge; stainless steel electric range; and microwave, refrigerator, and dishwasher that are all built-in. The bedroom is generously sized with large windows that invite in an abundance of natural light, and all are complemented with a large closet. Just off the bedroom is a four-piece bathroom that further carries the warm, airy tones into your personal spa oasis. Rounding out the living space is a versatile den spacious enough to fit a guest bed, or function as an office as you work from home. The laundry room not only houses your in-suite washer and dryer, there is also additional storage space to help you keep things organized. This unit also comes with a balcony that has a gas line for a BBQ and air conditioner rough-in. And, the building has an available, pay-per-use, EV charging station in the underground parkade. Walking distance to Mount Royal University, shopping at nearby Marda Loop, easy access to Crowchild and Glenmore, this is the prime location to be!
| COMMUNITY | Currie Barracks |
| PROPERTY TYPE | Apartment |
| BUILDING TYPE | High Rise (5+ stories) |
| STYLE | Single Level Unit |
| YEAR BUILT | 2024 |
| SQUARE FOOTAGE | 578 |
| BEDROOMS | 1 |
| BATHROOMS | 1.00 |
| BASEMENT | None |
| AMENITIES | |
| APPLIANCES | Built-In Refrigerator, Dishwasher, Electric Range, Microwave, Range Hood, Washer/Dryer, Window Coverings |
| COOLING | Rough-In |
| FIREPLACE | N/A |
| FLOORING | Vinyl Plank |
| HEATING | Baseboard |
| LAUNDRY | In Unit |
| LOT FEATURES | |
| PARKING | Garage Door Opener, Secured, Underground |
| RESTRICTIONS | Pet Restrictions or Board approval Required, Short Term Rentals Allowed |
| ROOF | |
| TITLE | Fee Simple |
| BROKER | Zolo Realty |
| ROOMS | DIMENSIONS (m) | LEVEL |
|---|---|---|
| Kitchen | 8`7" x 7`7" | Main |
| Den | 7`6" x 7`1" | Main |
| Living/Dining Room Combination | 14`2" x 10`5" | Main |
| Laundry | 4`10" x 4`6" | Main |
| Foyer | 8`6" x 4`10" | Main |
| Bedroom - Primary | 10`5" x 9`3" | Main |
| 4pc Bathroom | 8`1" x 4`11" | Main |

