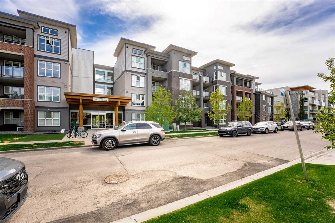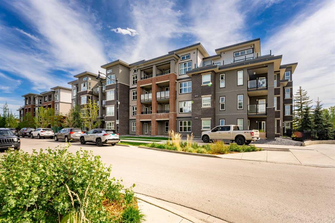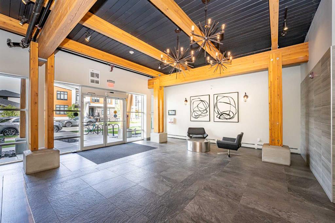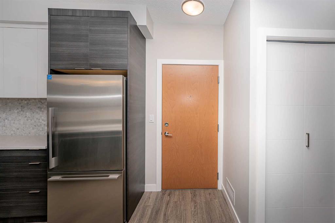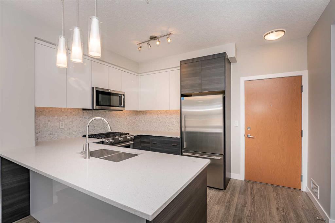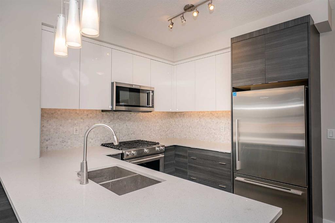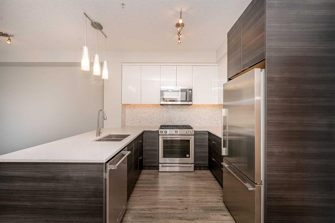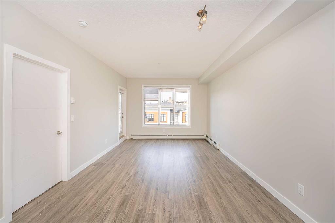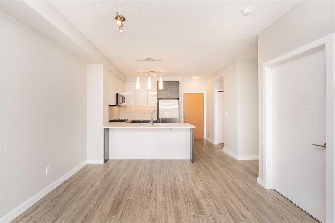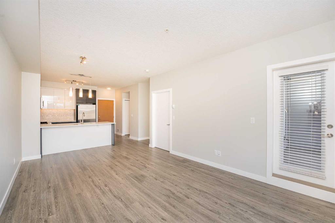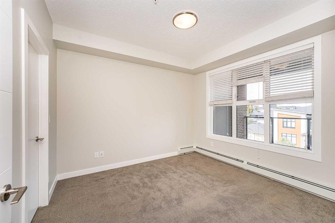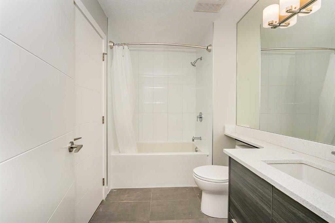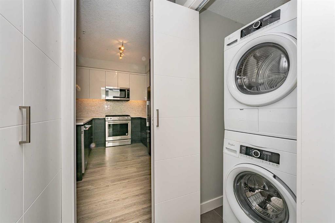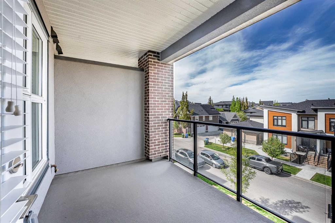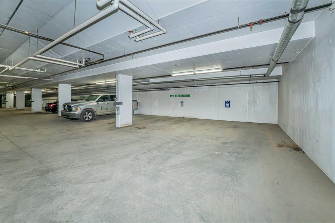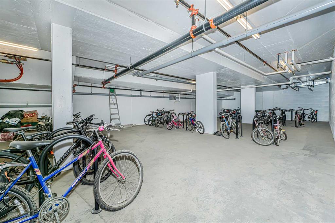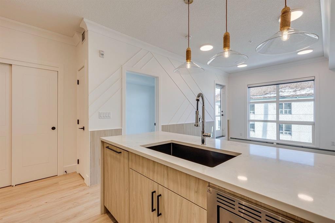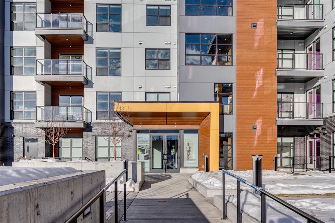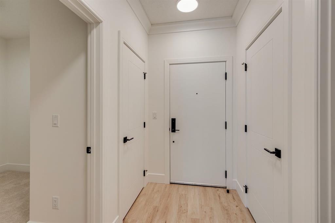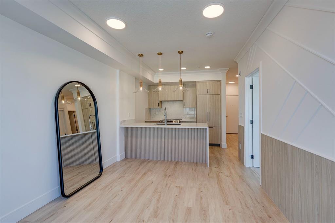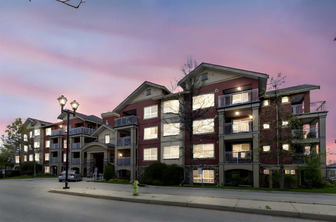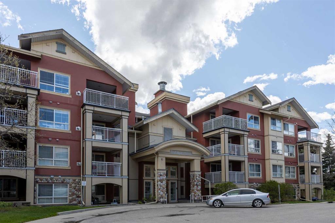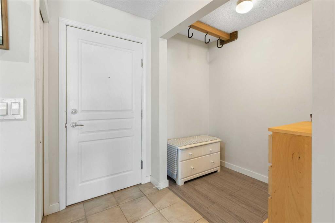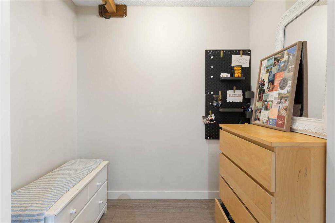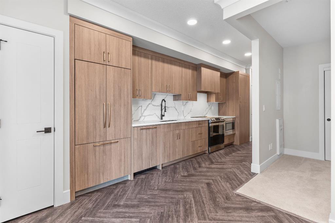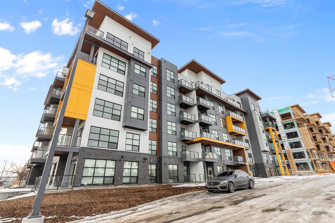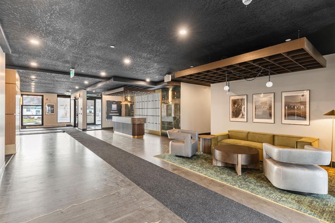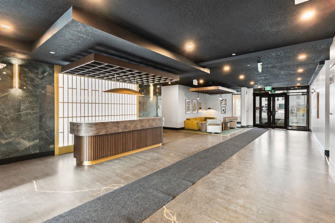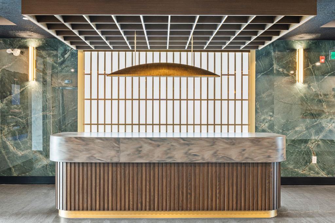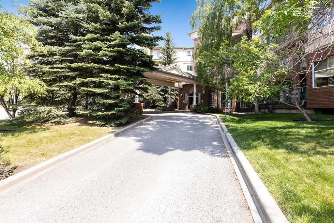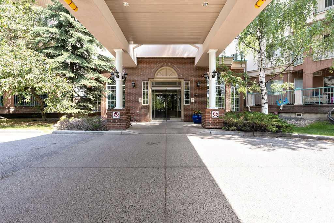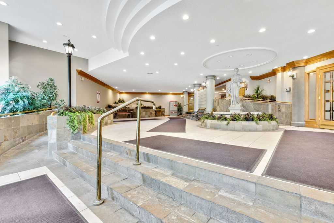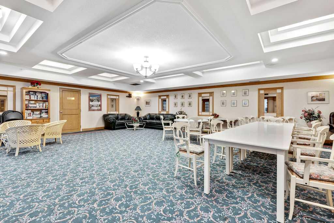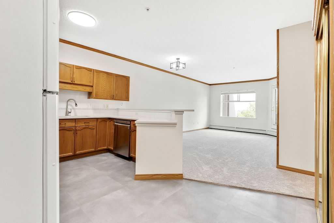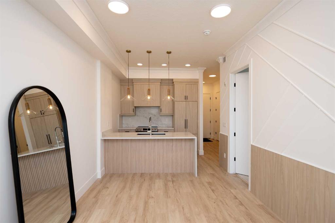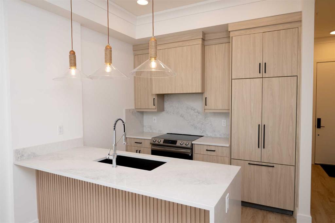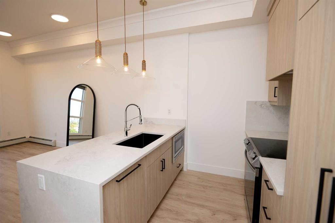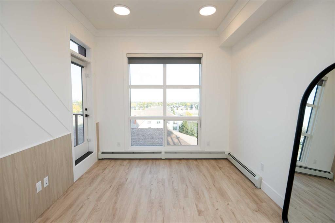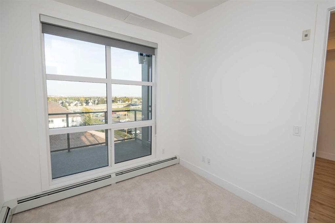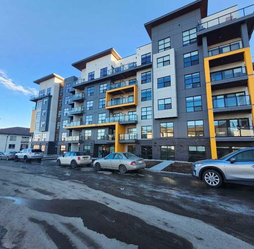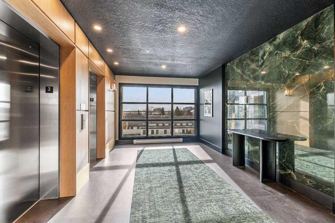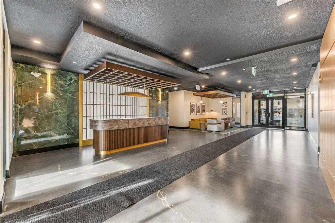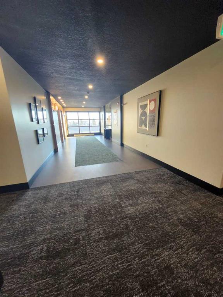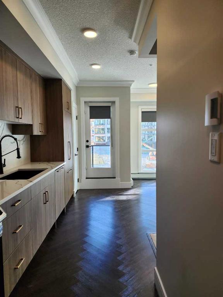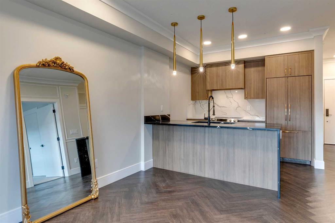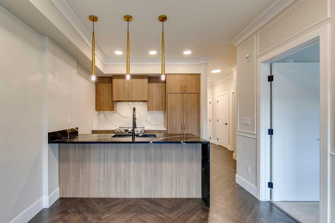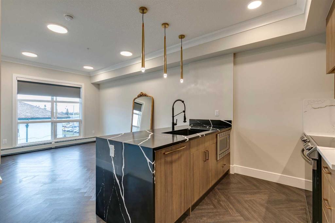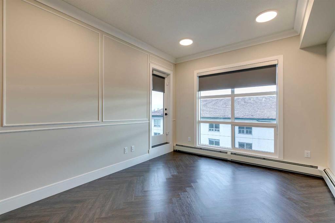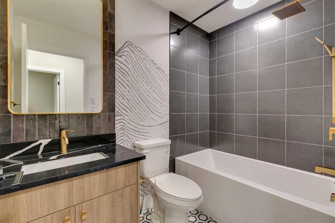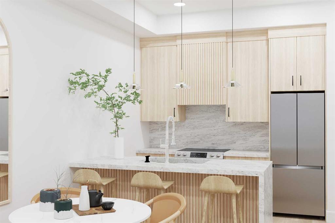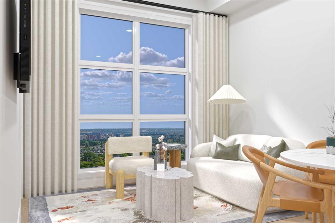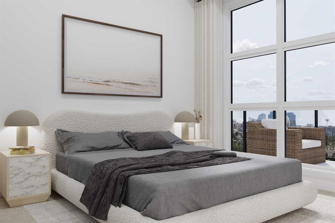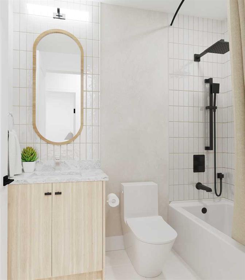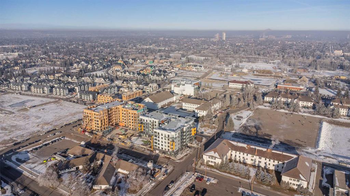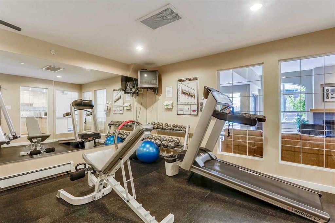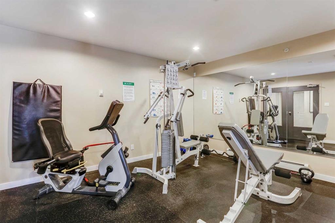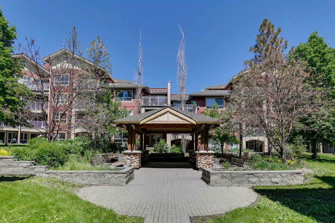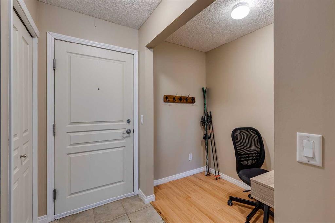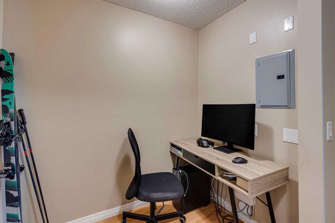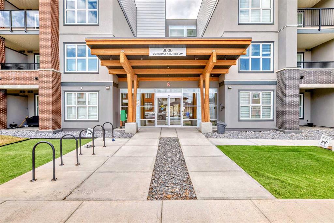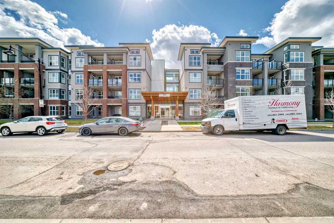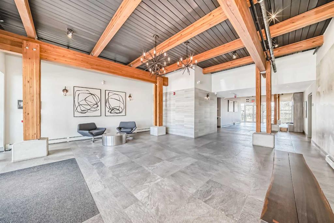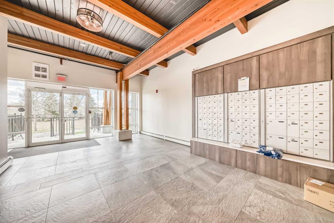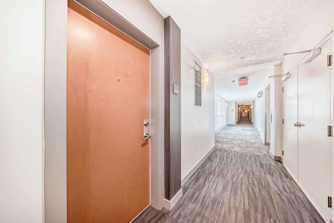3302, 95 Burma Star Road SW
Calgary T3E 8A9
MLS® Number: A2227553
$ 349,900
1
BEDROOMS
1 + 0
BATHROOMS
615
SQUARE FEET
2017
YEAR BUILT
Located in the desired community of Currie Barracks, directly across from Mount Royal University, this third-floor apartment offers a blend of comfort and convenience. The brick and stucco exteriors provide appealing curb appeal, complemented by a private balcony and a landscaped courtyard. Inside, you'll find high 9’ ceilings that make the living space feel open and airy. The master bedroom includes a walk-in closet and a bathroom with porcelain flooring tiles and ceramic wall tiles around the tub. The in-suite washer and dryer add to the convenience. The apartment features soundproof wood plank flooring in the living areas, a functional European-inspired kitchen with a gas stove, marble backsplash, quartz countertops, double bowl stainless steel sinks, and LED under-counter lighting. Additional amenities include 26 underground visitor parking stalls, a spacious bike storage room, and a cage-style storage locker for each parking stall in the heated underground parking area. The location is a mere 7-minute drive to downtown and the West Hills Shopping Center. This apartment offers a comfortable and convenient living experience. Schedule a viewing today to see it for yourself!
| COMMUNITY | Currie Barracks |
| PROPERTY TYPE | Apartment |
| BUILDING TYPE | Low Rise (2-4 stories) |
| STYLE | Single Level Unit |
| YEAR BUILT | 2017 |
| SQUARE FOOTAGE | 615 |
| BEDROOMS | 1 |
| BATHROOMS | 1.00 |
| BASEMENT | |
| AMENITIES | |
| APPLIANCES | Dishwasher, Dryer, Gas Stove, Microwave Hood Fan, Refrigerator, Washer, Window Coverings |
| COOLING | None |
| FIREPLACE | N/A |
| FLOORING | Carpet, Vinyl |
| HEATING | Baseboard |
| LAUNDRY | In Unit |
| LOT FEATURES | |
| PARKING | Underground |
| RESTRICTIONS | Board Approval |
| ROOF | |
| TITLE | Fee Simple |
| BROKER | eXp Realty |
| ROOMS | DIMENSIONS (m) | LEVEL |
|---|---|---|
| 4pc Bathroom | 6`3" x 8`9" | Main |
| Bedroom | 10`7" x 11`5" | Main |
| Dining Room | 14`6" x 6`2" | Main |
| Foyer | 7`7" x 9`1" | Main |
| Kitchen | 8`6" x 9`1" | Main |
| Living Room | 11`11" x 13`10" | Main |


