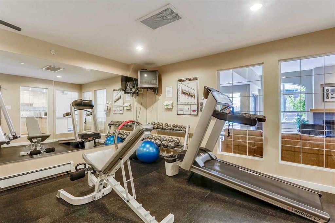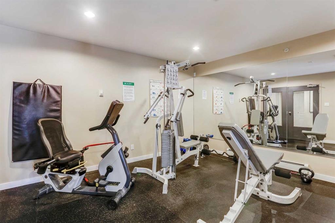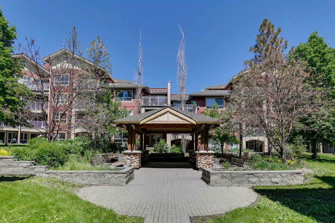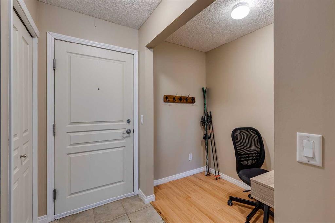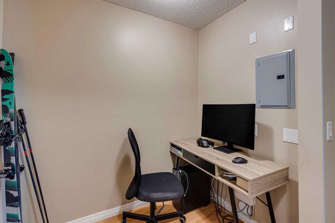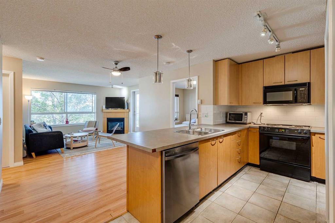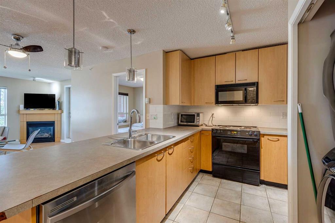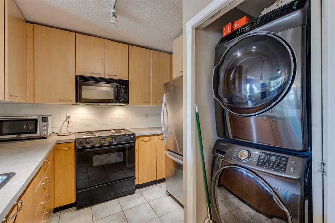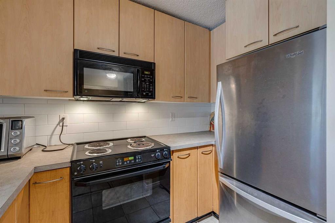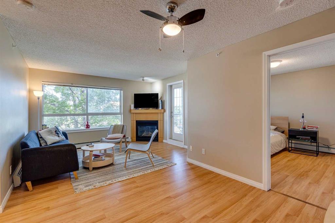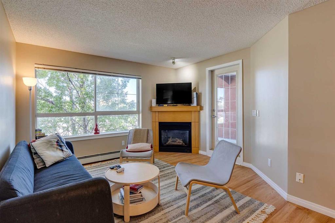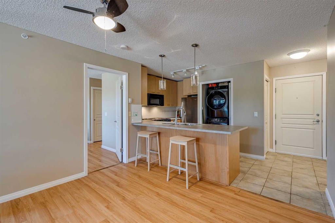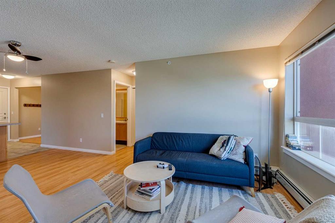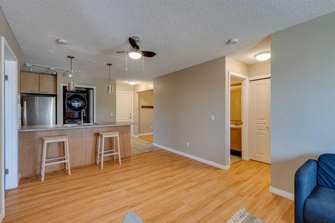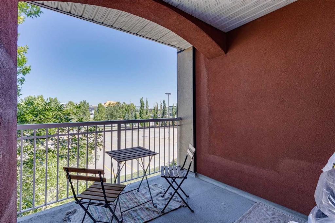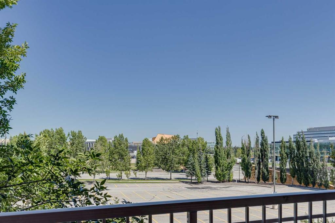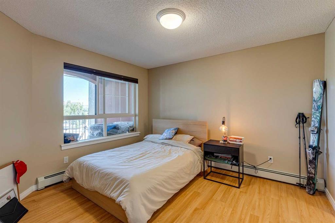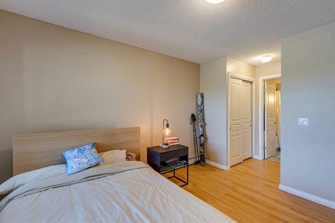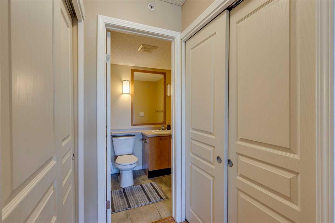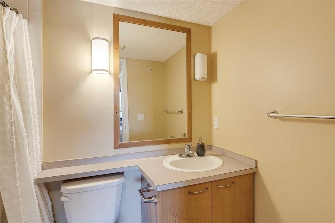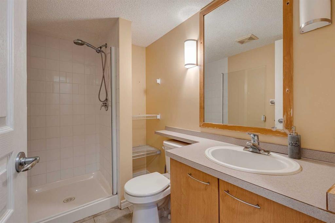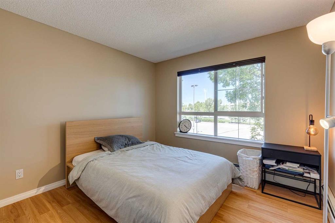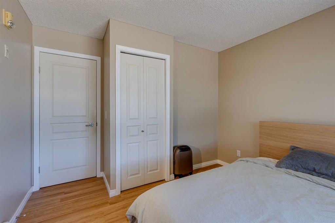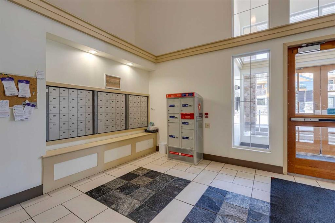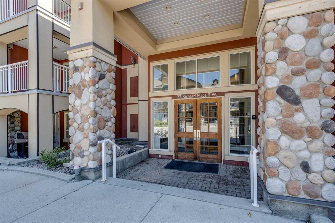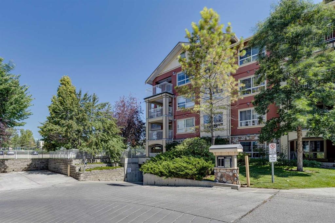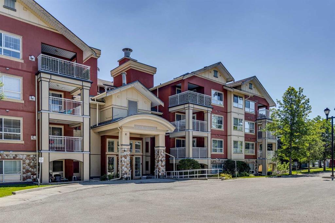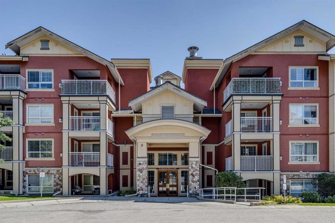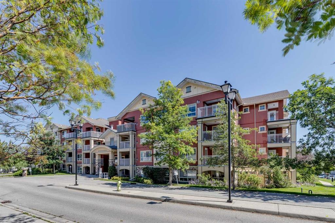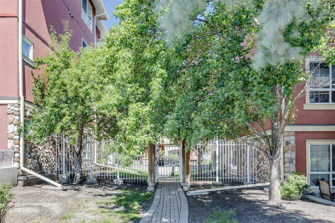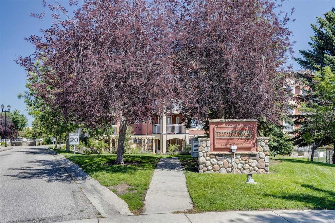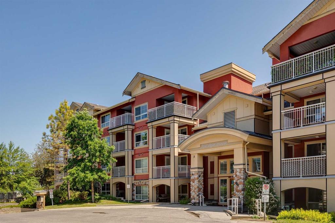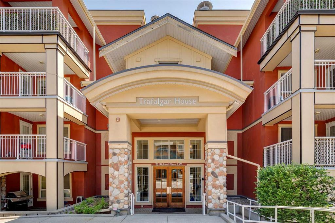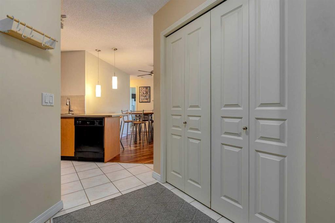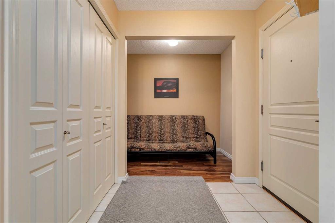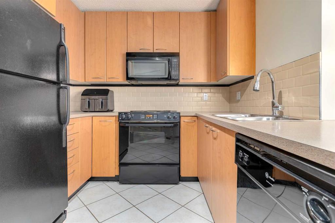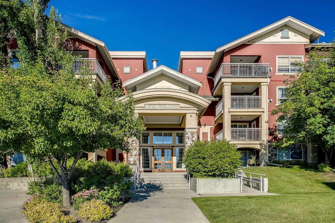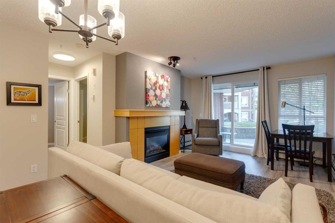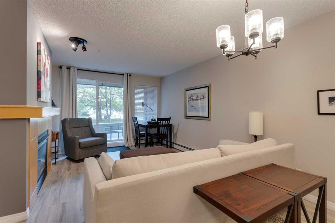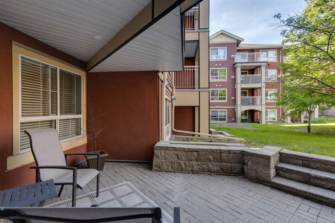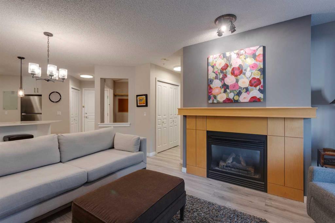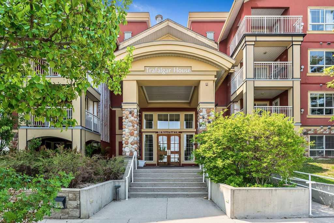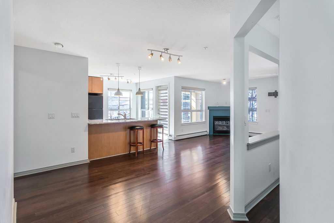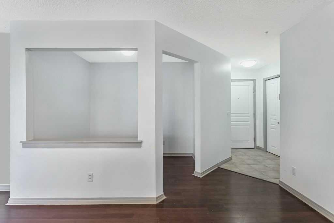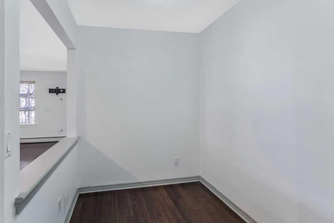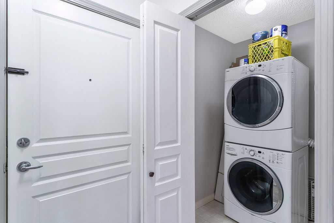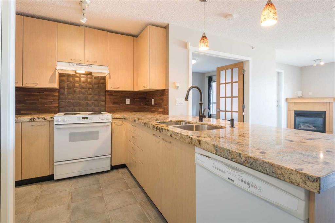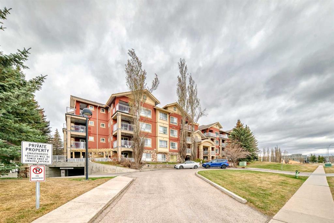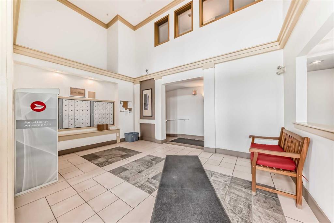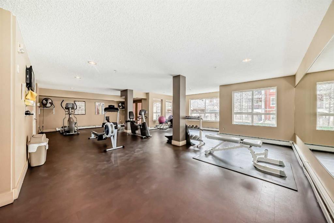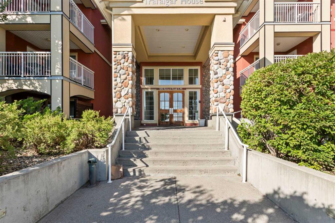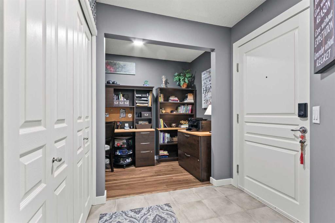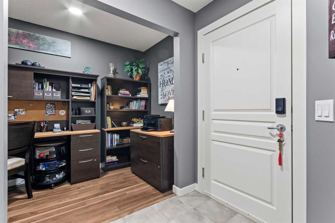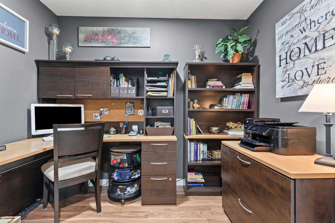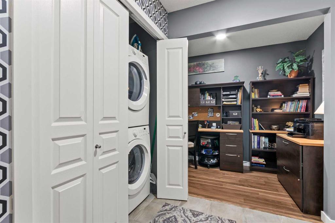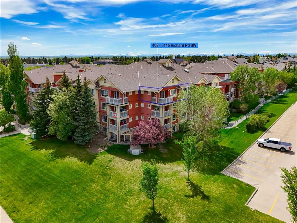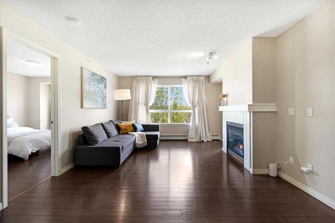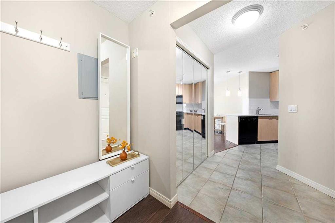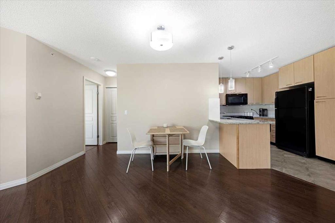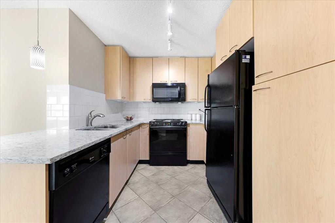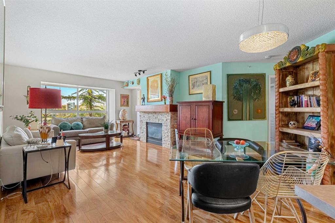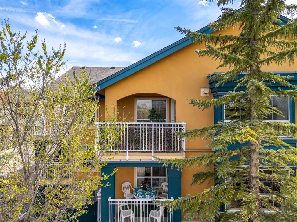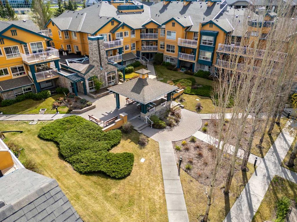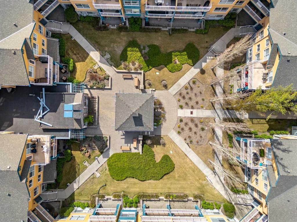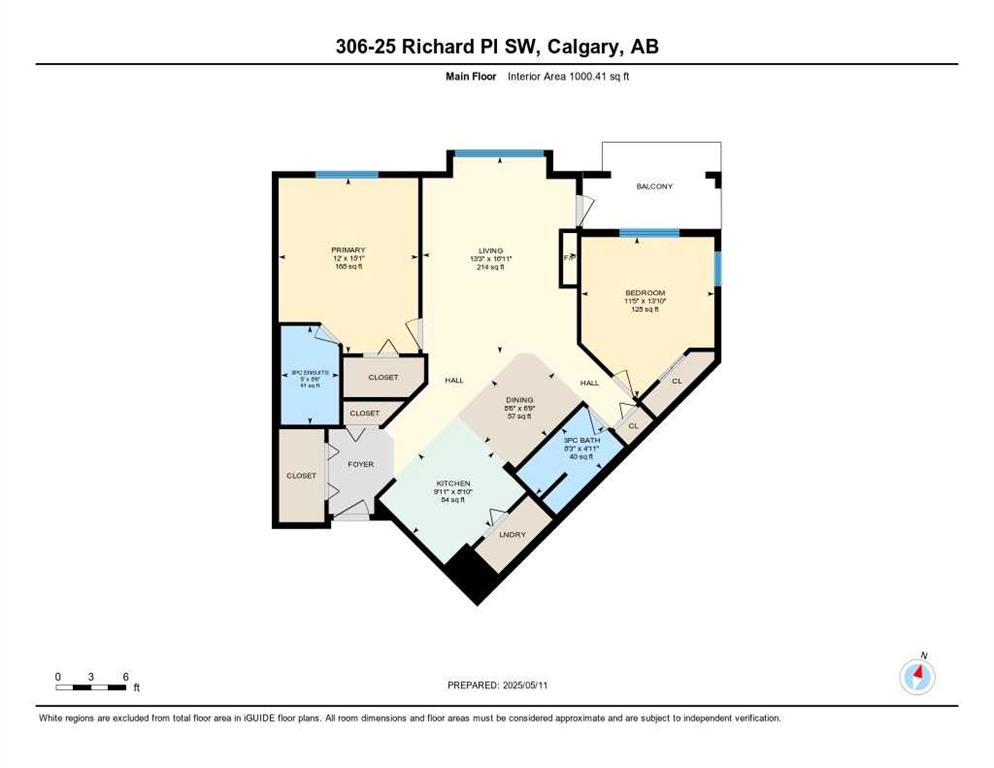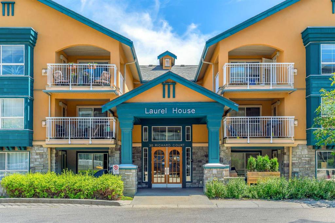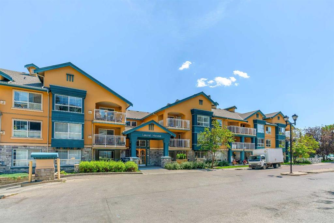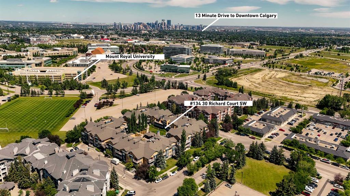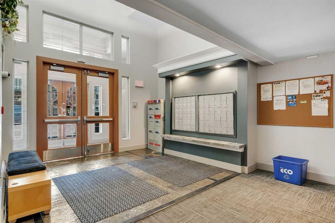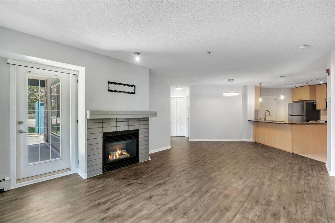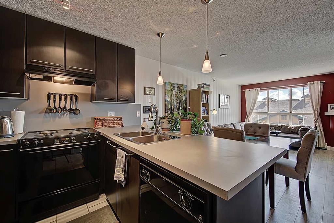329, 22 Richard Place SW
Calgary T3E 7N6
MLS® Number: A2244676
$ 329,900
2
BEDROOMS
2 + 0
BATHROOMS
819
SQUARE FEET
2002
YEAR BUILT
Bright and functional upper-floor unit featuring two bedrooms and two full bathrooms. The spacious primary suite includes a private ensuite with four-piece bath and dual closets. The second bedroom connects directly to a three-piece bathroom with an oversized shower. The kitchen is equipped with modern appliances. Relax in the cozy living area featuring a gas fireplace, or set up a work-from-home space in the open nook near the entrance. Enjoy the convenience of in-suite laundry. Step out onto your covered, north-facing balcony—perfect for warm evenings—with a built-in natural gas line ready for your BBQ. Just a short walk to Mount Royal University, this well-maintained home is move-in ready. Additional features include a titled underground parking stall, an assigned storage locker, car wash bay in the parkade, and an on-site fitness centre. Excellent access to transit routes and nearby bike paths.
| COMMUNITY | Lincoln Park |
| PROPERTY TYPE | Apartment |
| BUILDING TYPE | Low Rise (2-4 stories) |
| STYLE | Single Level Unit |
| YEAR BUILT | 2002 |
| SQUARE FOOTAGE | 819 |
| BEDROOMS | 2 |
| BATHROOMS | 2.00 |
| BASEMENT | |
| AMENITIES | |
| APPLIANCES | Dishwasher, Electric Stove, Garburator, Microwave Hood Fan, Refrigerator, Washer/Dryer Stacked, Window Coverings |
| COOLING | None |
| FIREPLACE | Gas, Living Room |
| FLOORING | Laminate |
| HEATING | Hot Water, Natural Gas |
| LAUNDRY | In Unit |
| LOT FEATURES | |
| PARKING | Parkade, Titled, Underground |
| RESTRICTIONS | Pet Restrictions or Board approval Required |
| ROOF | Asphalt |
| TITLE | Fee Simple |
| BROKER | RE/MAX House of Real Estate |
| ROOMS | DIMENSIONS (m) | LEVEL |
|---|---|---|
| Kitchen | 11`0" x 10`4" | Main |
| Dining Room | 11`0" x 8`10" | Main |
| Living Room | 12`11" x 10`1" | Main |
| Foyer | 6`9" x 4`1" | Main |
| Laundry | 3`0" x 3`0" | Main |
| Den | 7`1" x 4`6" | Main |
| Balcony | 9`9" x 8`2" | Main |
| Bedroom - Primary | 12`1" x 11`2" | Main |
| Bedroom | 10`6" x 10`3" | Main |
| 3pc Bathroom | 8`6" x 4`11" | Main |
| 4pc Ensuite bath | 7`9" x 4`11" | Main |

