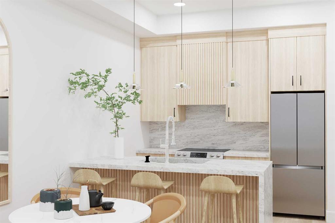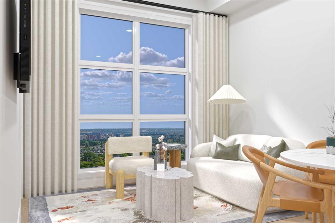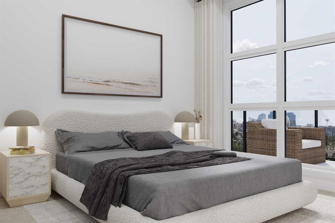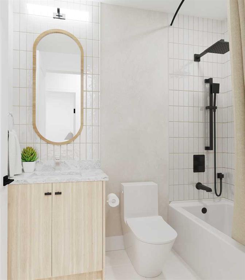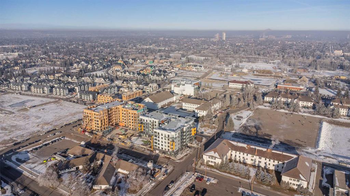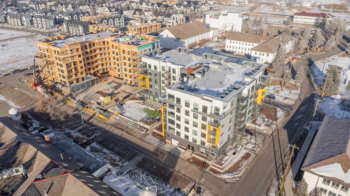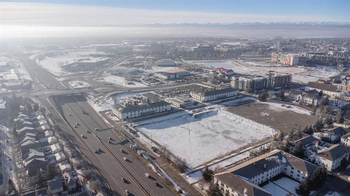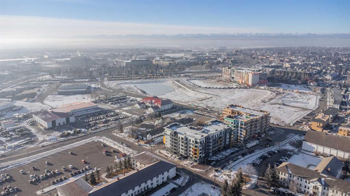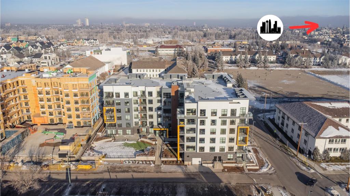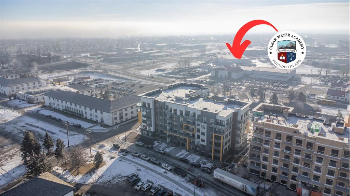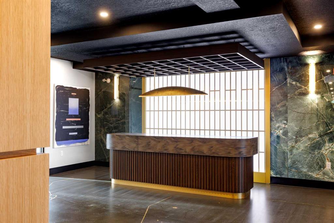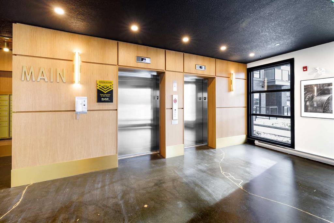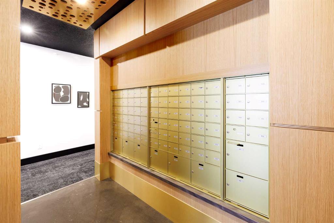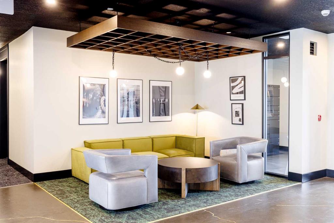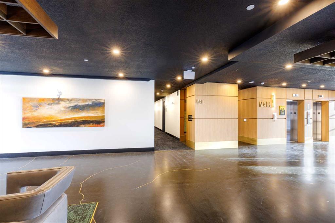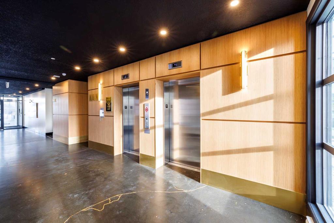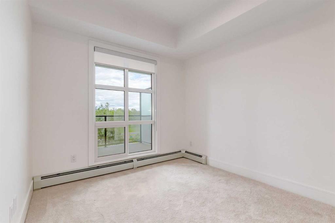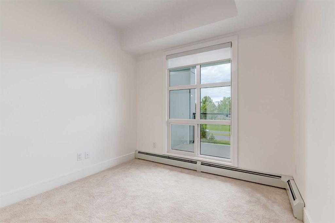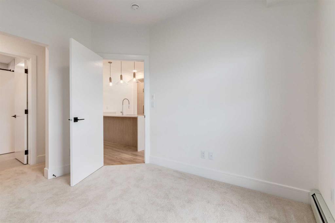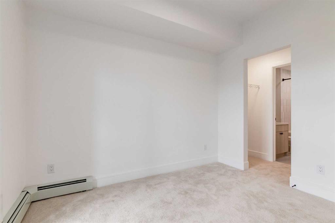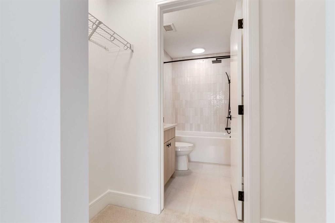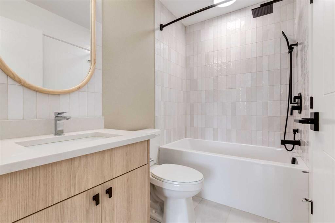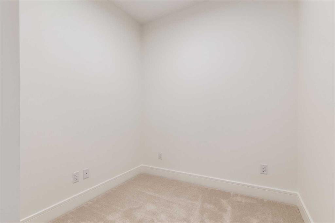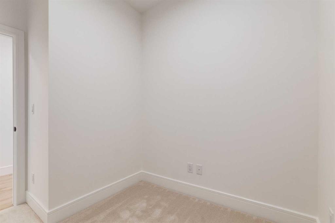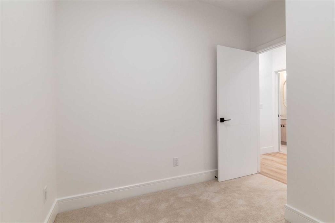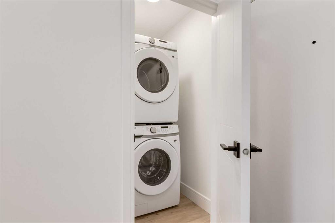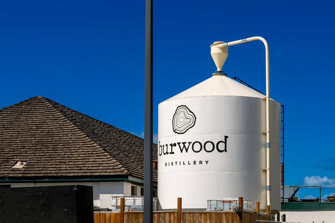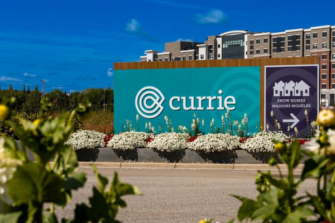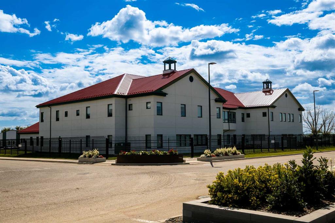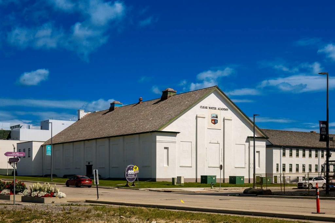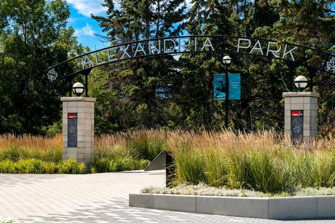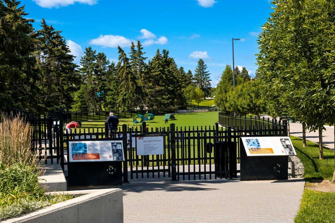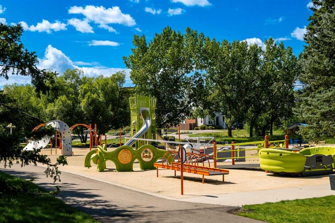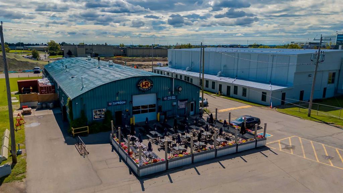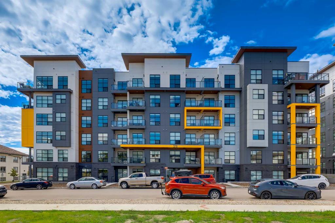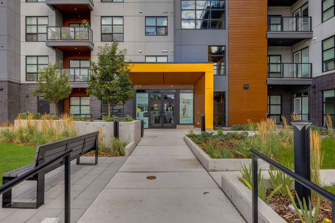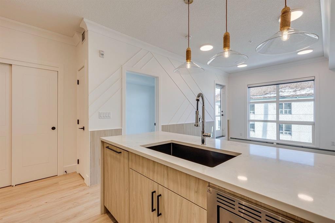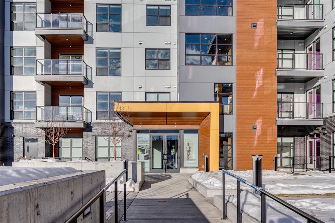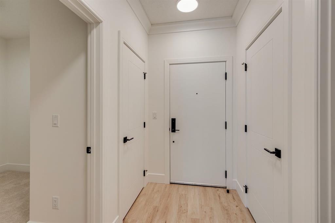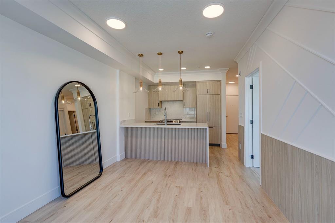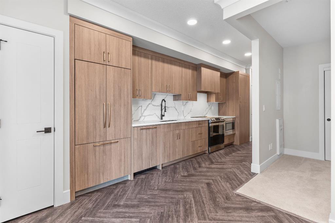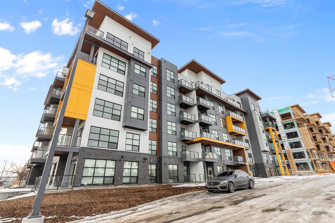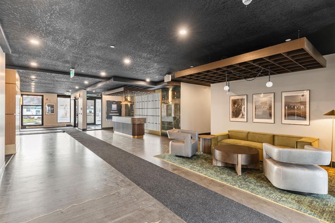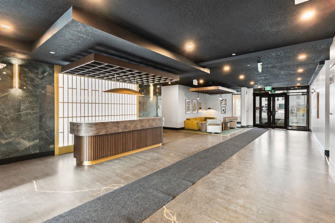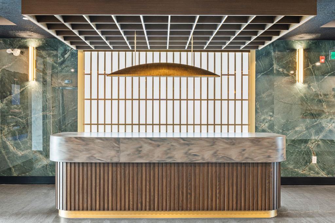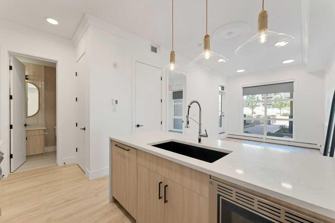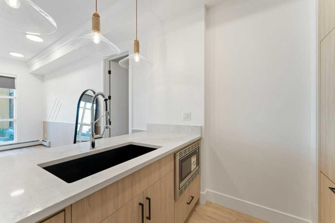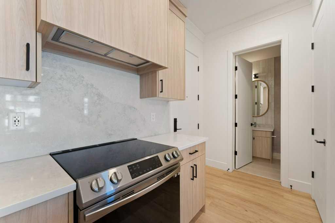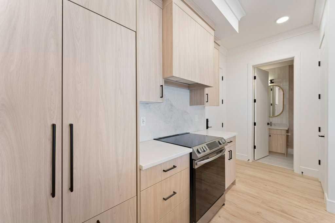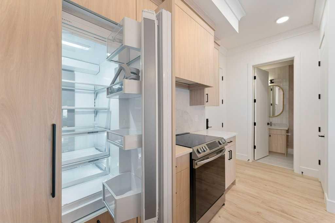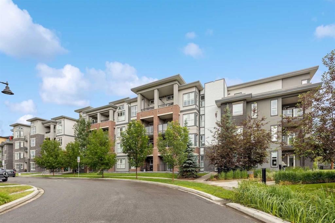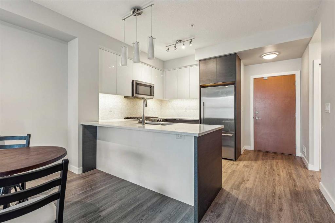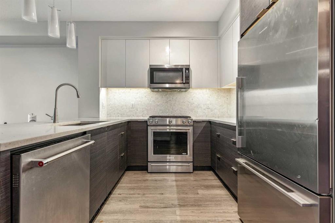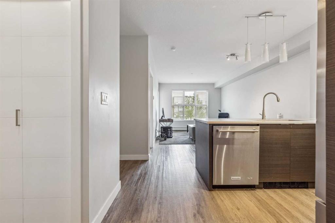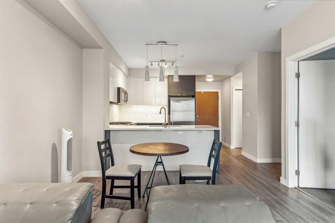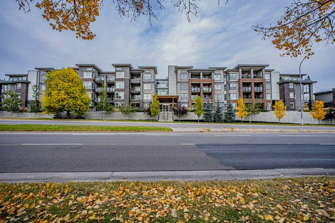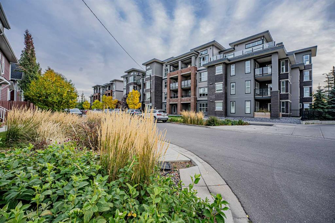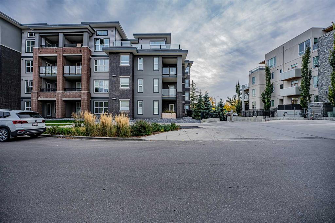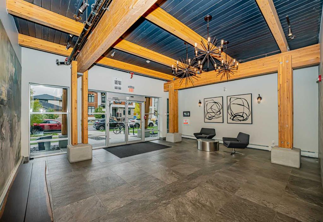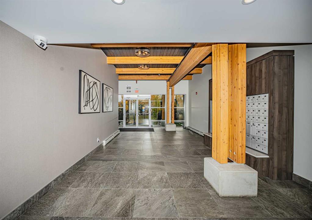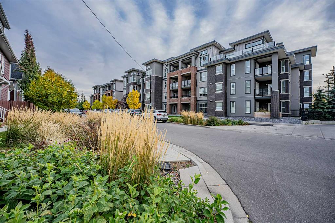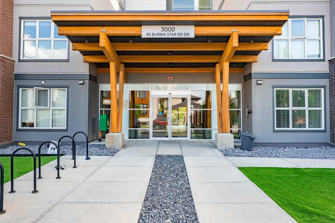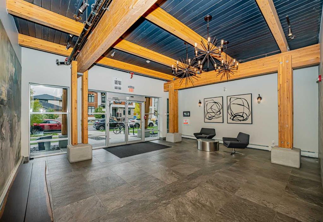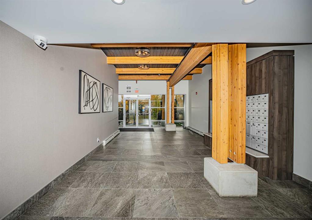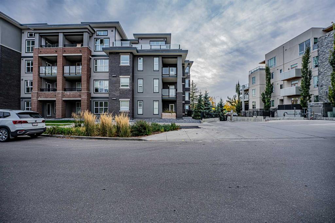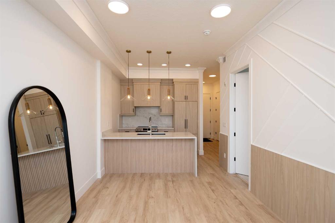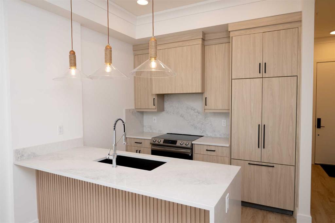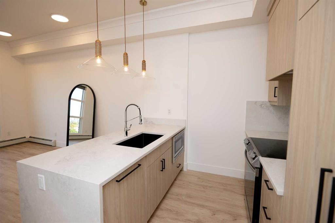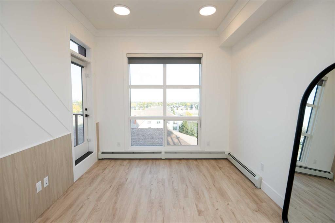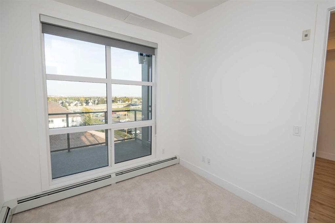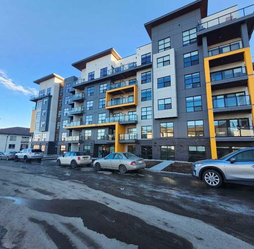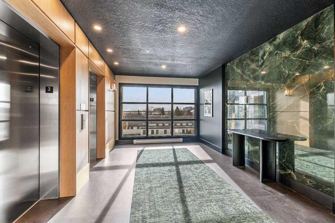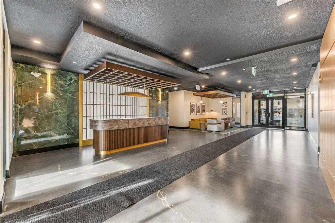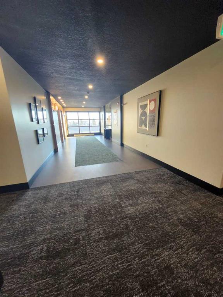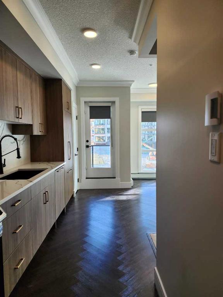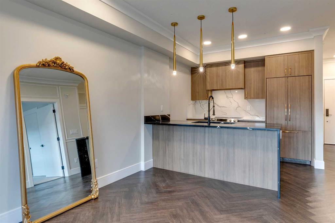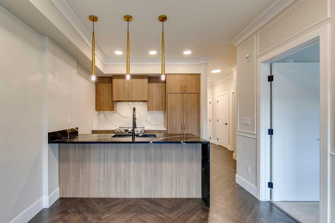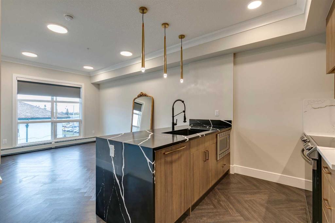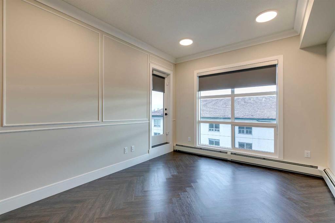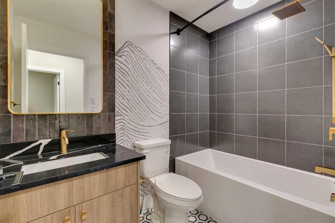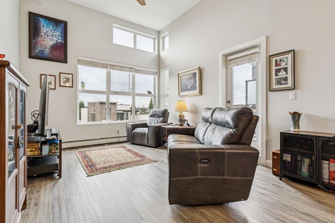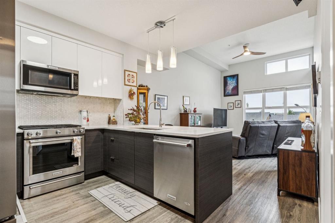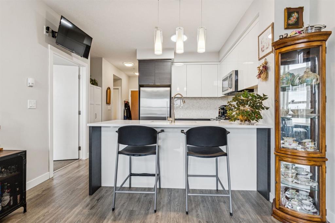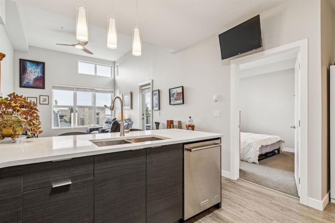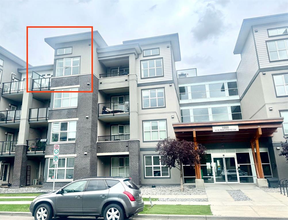406, 330 Dieppe Drive SW
Calgary T3E2L4
MLS® Number: A2244010
$ 354,900
1
BEDROOMS
1 + 0
BATHROOMS
643
SQUARE FEET
2025
YEAR BUILT
Experience boutique luxury with the Ambra model, a meticulously crafted 643 sq. ft. residence featuring 1 bedroom plus a versatile den. Designed with the serene Ethereal Zen palette, this home combines soft, calming tones with natural textures, creating a tranquil, elevated living environment. An open-concept layout is framed by a striking transient window, flooding the space with natural light and showcasing breathtaking downtown views. The chef-inspired kitchen features sleek, full-height cabinetry, quartz countertops, and premium finishes, blending elegance and functionality in every detail. The primary bedroom serves as a serene retreat, while the flexible den is ideal as a home office, private reading space, or guest room. A spa-inspired 4-piece bathroom completes the home, offering a refined touch to daily living. Perfect for those seeking a sophisticated home with panoramic city vistas, the Ambra model delivers a boutique lifestyle where luxury and design meet in perfect harmony. This pet-friendly and AIRBNB-friendly building offers titled heated underground parking and plenty of visitor spaces. Ideally located minutes from downtown, Mount Royal University, and the vibrant amenities of 17th Ave and Marda Loop, the Argento floorplan is a rare gem. Limited units are available—secure your slice of modern living today! **Photos are taken from existing building of the same models. Not of the exact unit **
| COMMUNITY | Currie Barracks |
| PROPERTY TYPE | Apartment |
| BUILDING TYPE | High Rise (5+ stories) |
| STYLE | Single Level Unit |
| YEAR BUILT | 2025 |
| SQUARE FOOTAGE | 643 |
| BEDROOMS | 1 |
| BATHROOMS | 1.00 |
| BASEMENT | |
| AMENITIES | |
| APPLIANCES | Dishwasher, Electric Range, Microwave, Range Hood, Refrigerator, Washer/Dryer Stacked, Window Coverings |
| COOLING | Rough-In |
| FIREPLACE | N/A |
| FLOORING | Carpet, Ceramic Tile, Vinyl Plank |
| HEATING | Hot Water |
| LAUNDRY | In Unit |
| LOT FEATURES | |
| PARKING | Stall, Underground |
| RESTRICTIONS | Pet Restrictions or Board approval Required, Short Term Rentals Allowed |
| ROOF | |
| TITLE | Fee Simple |
| BROKER | Century 21 Bravo Realty |
| ROOMS | DIMENSIONS (m) | LEVEL |
|---|---|---|
| Living Room | 10`7" x 11`4" | Main |
| Dining Room | 10`7" x 6`0" | Main |
| Bedroom - Primary | 9`3" x 9`9" | Main |
| Kitchen | 10`6" x 8`8" | Main |
| Den | 5`5" x 11`1" | Main |
| 4pc Bathroom | 0`0" x 0`0" | Main |

