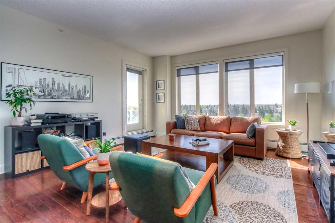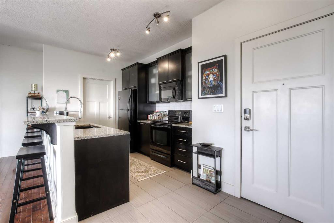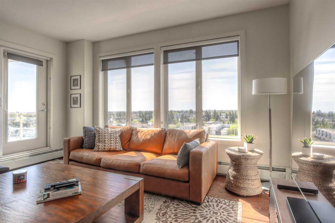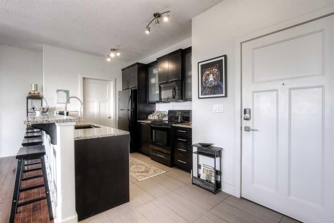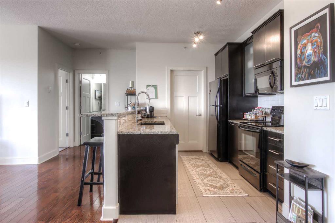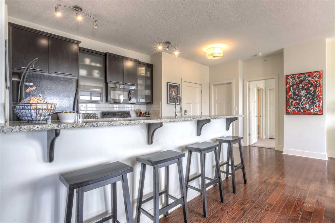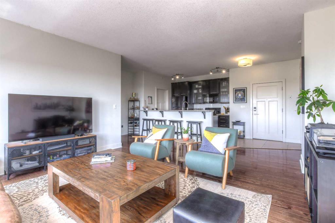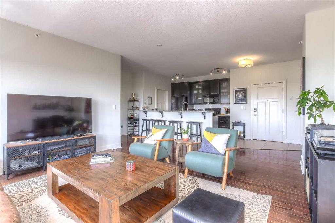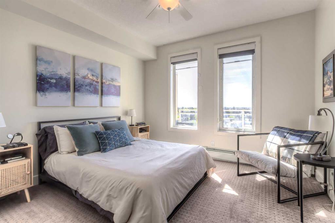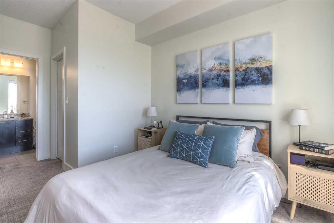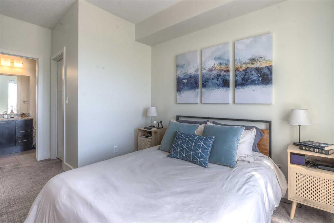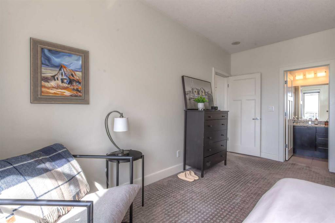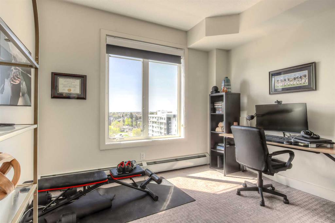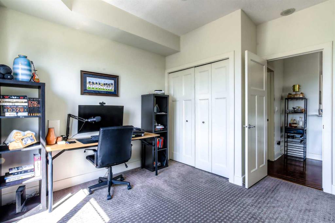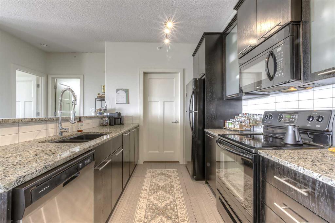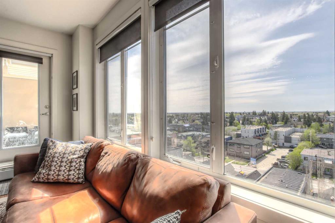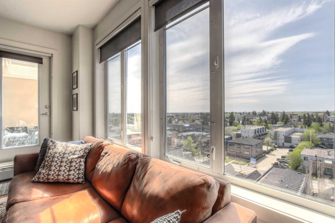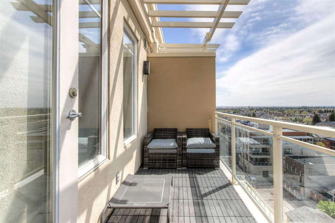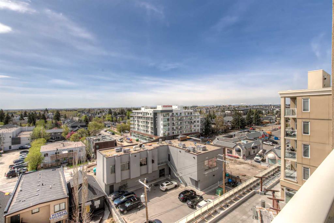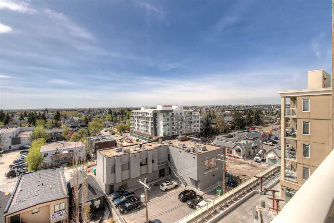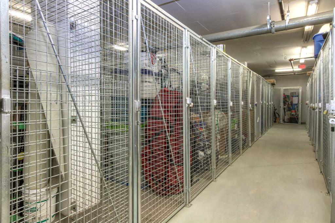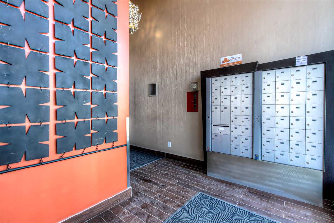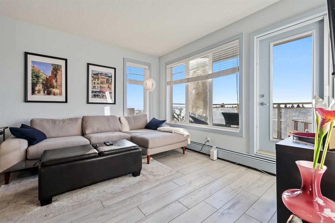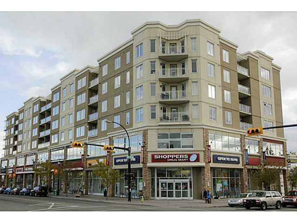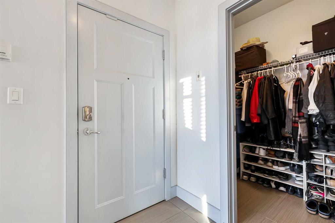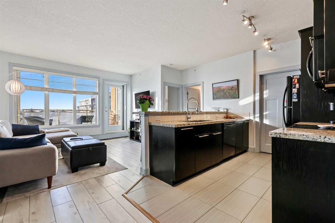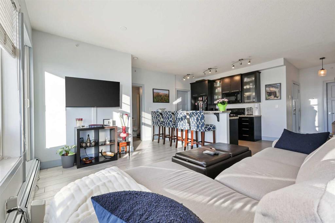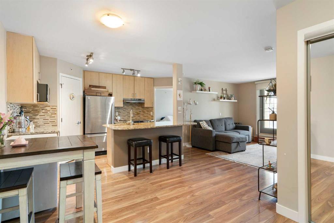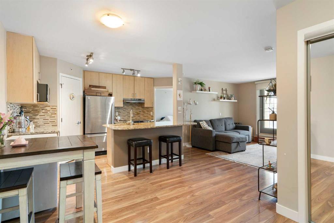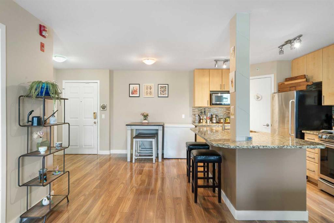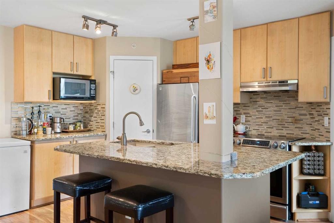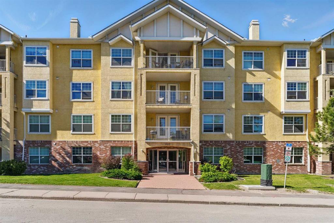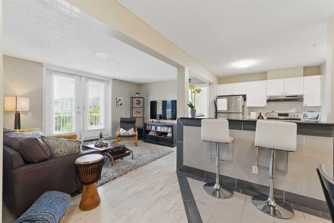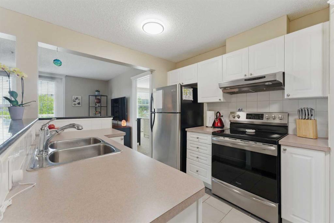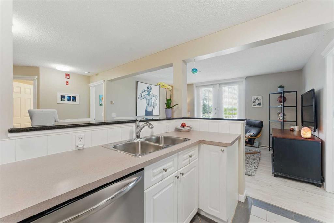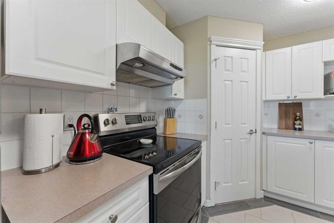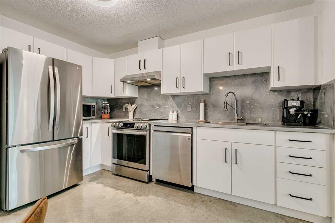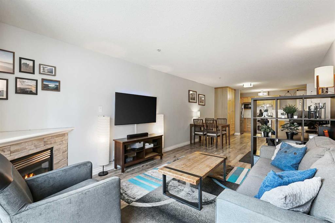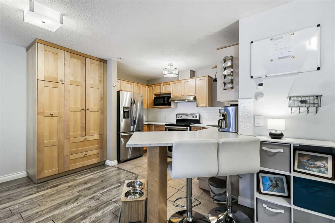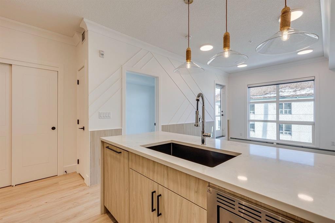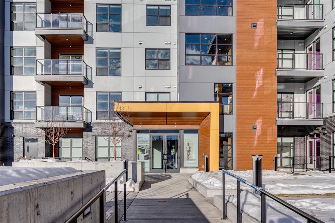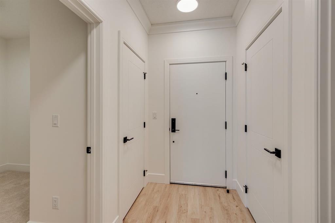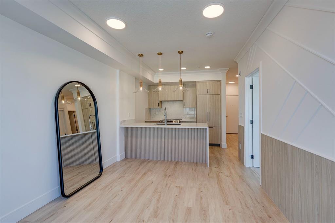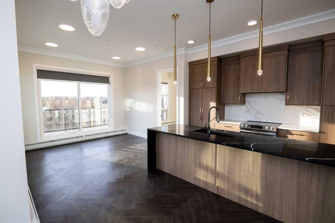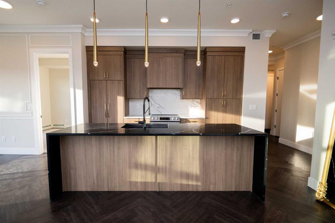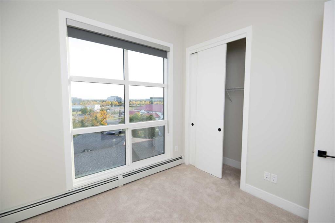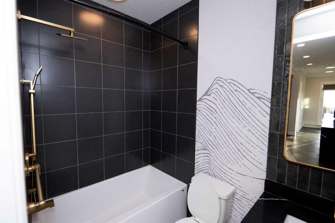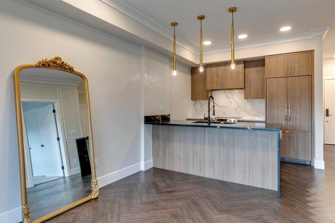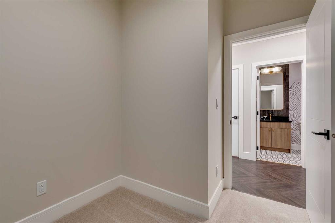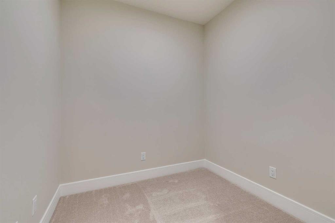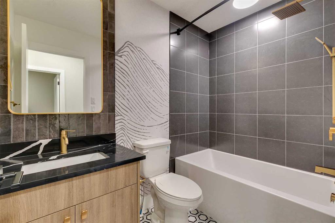609, 3410 20 Street SW
Calgary T2T 3Z2
MLS® Number: A2219964
$ 409,900
2
BEDROOMS
2 + 0
BATHROOMS
962
SQUARE FEET
2009
YEAR BUILT
Welcome to this sunny, south-facing top floor condo in the highly sought after concrete Treo building, offering beautiful views and incredible natural light. This well-designed 2-bedroom, 2-bathroom home features a smart split-bedroom layout, with the open-concept kitchen and living area separating the bedrooms for enhanced privacy and flow. The modern kitchen boasts sleek granite countertops, modern appliances, a large pantry, and a raised breakfast bar, perfect for casual meals and entertaining. The spacious and inviting living area offers expansive south-facing windows that fill the space with bright, natural light throughout the day. The primary bedroom features a generous closet and a 4-piece ensuite, while the second bedroom is ideal as a home office or guest room. Additional highlights include a titled underground parking stall, an assigned storage locker, secure bike storage, and access to a large common patio on the second floor great for relaxing or socializing. Enjoy nine-foot ceilings that amplify the open feel, plus the convenience of in-suite laundry with a stacked washer and dryer. All of this is located just steps from the best of Marda Loop: cafes, restaurants, boutique shops, fitness studios, groceries, and transit. Much more to come just outside your door as the Marda Loop modernization plans are still in progress. Whether you’re a first-time buyer, downsizing, or investing in one of Calgary’s most vibrant communities, this home checks all the boxes. Book your private viewing today!
| COMMUNITY | South Calgary |
| PROPERTY TYPE | Apartment |
| BUILDING TYPE | High Rise (5+ stories) |
| STYLE | Single Level Unit |
| YEAR BUILT | 2009 |
| SQUARE FOOTAGE | 962 |
| BEDROOMS | 2 |
| BATHROOMS | 2.00 |
| BASEMENT | |
| AMENITIES | |
| APPLIANCES | Dishwasher, Microwave, Refrigerator, Stove(s), Washer/Dryer |
| COOLING | None |
| FIREPLACE | N/A |
| FLOORING | Carpet, Ceramic Tile, Hardwood |
| HEATING | Baseboard, Hot Water, Natural Gas |
| LAUNDRY | In Unit |
| LOT FEATURES | |
| PARKING | Parkade, Titled, Underground |
| RESTRICTIONS | Pets Allowed |
| ROOF | |
| TITLE | Fee Simple |
| BROKER | Royal LePage Benchmark |
| ROOMS | DIMENSIONS (m) | LEVEL |
|---|---|---|
| Living/Dining Room Combination | 16`9" x 15`1" | Main |
| Kitchen | 10`4" x 9`11" | Main |
| Bedroom - Primary | 15`4" x 12`10" | Main |
| Bedroom | 12`2" x 10`11" | Main |
| 3pc Bathroom | 7`10" x 4`11" | Main |
| 4pc Ensuite bath | 8`4" x 4`11" | Main |
| Laundry | 7`3" x 6`3" | Main |
| Foyer | 7`7" x 5`8" | Main |
| Balcony | 11`6" x 5`2" | Main |

