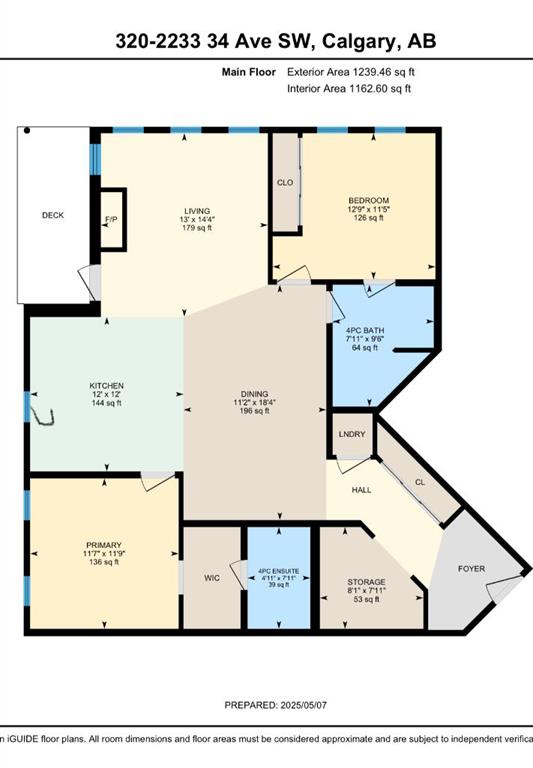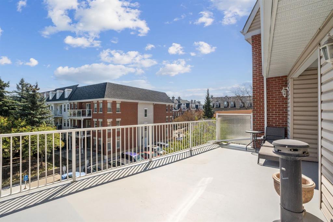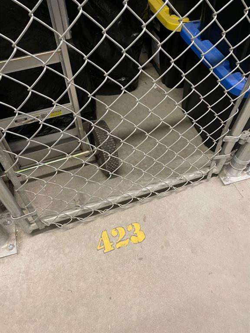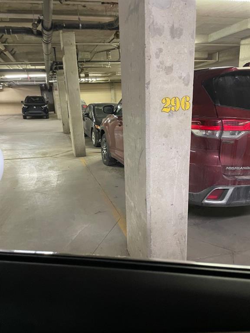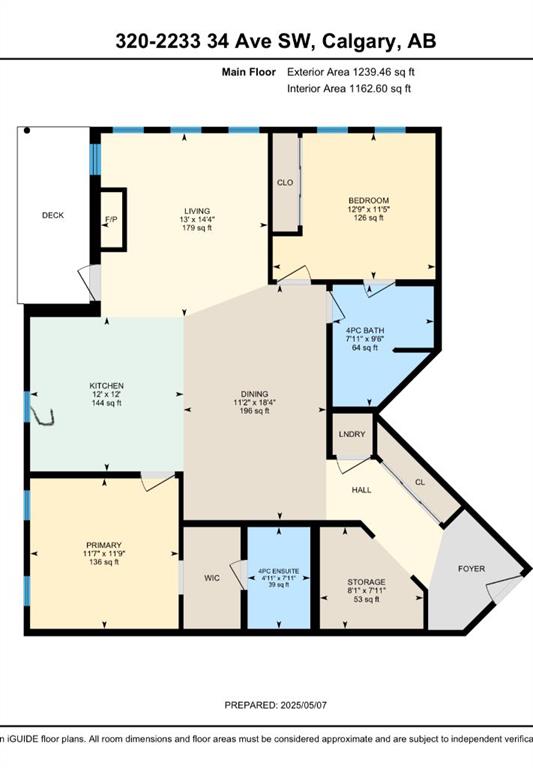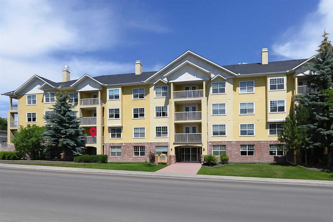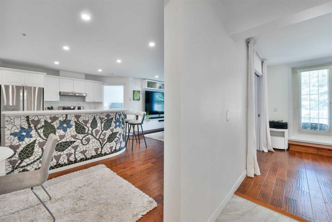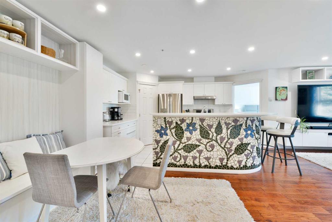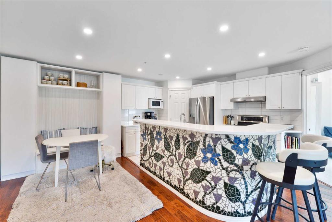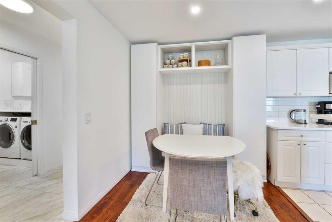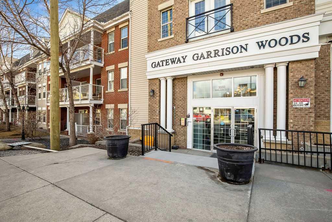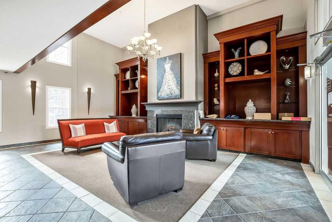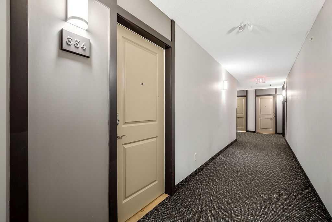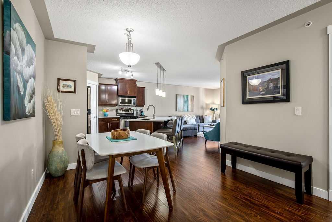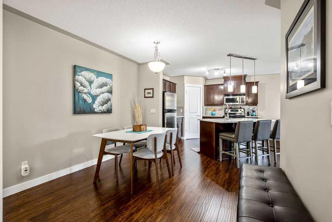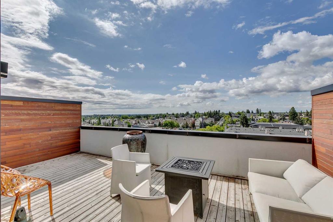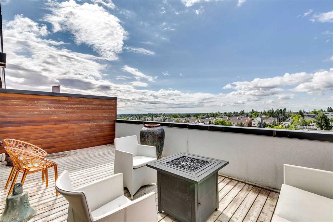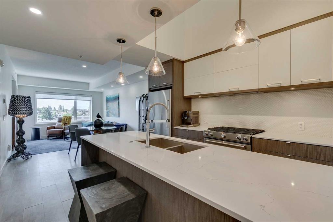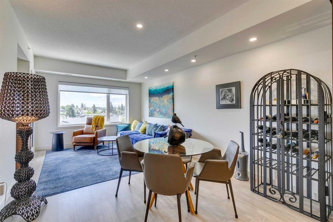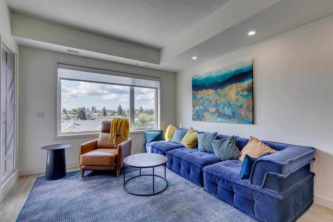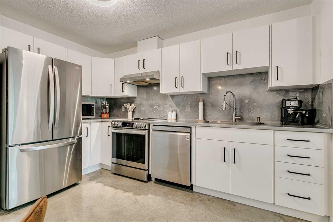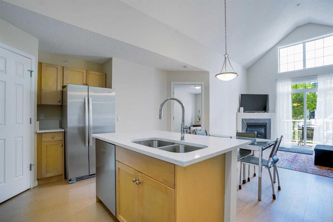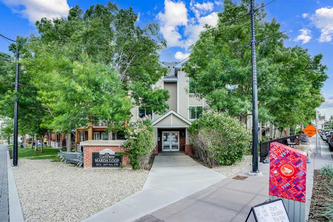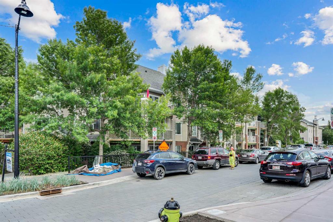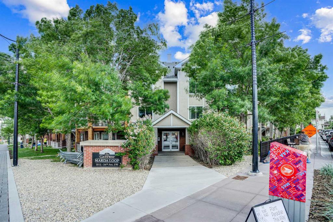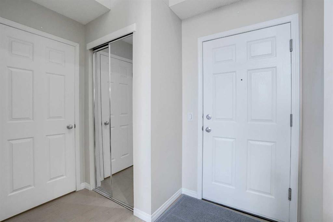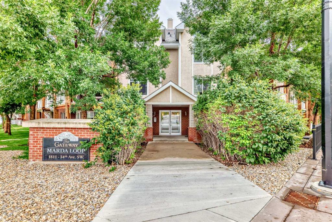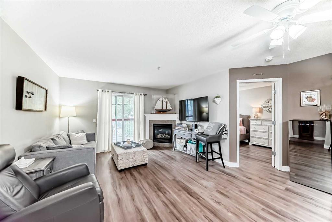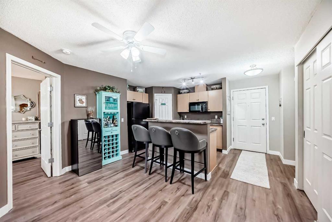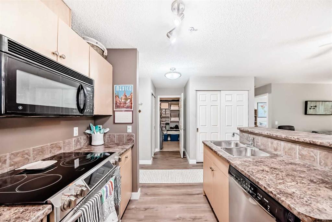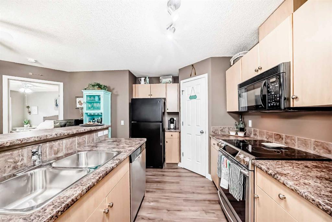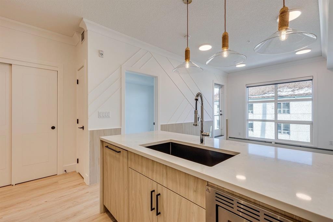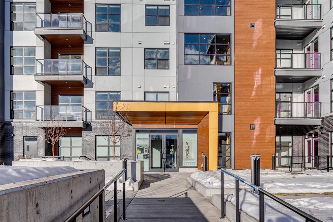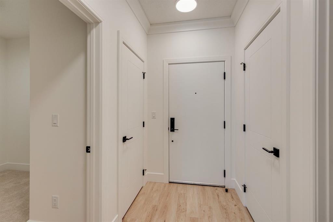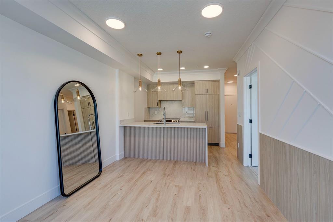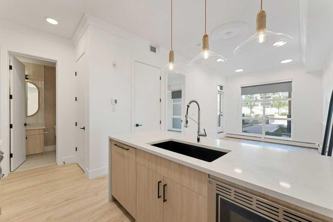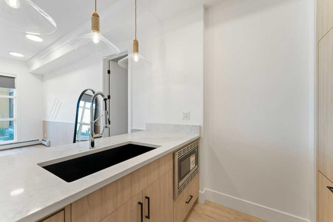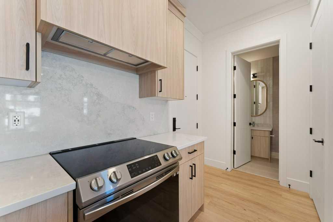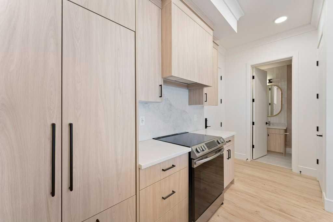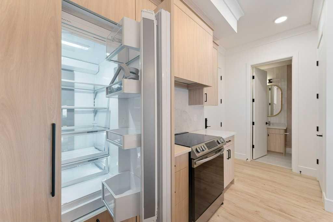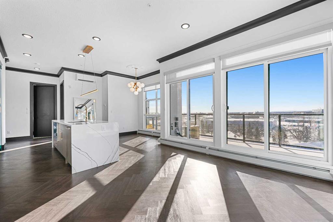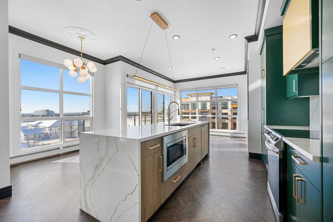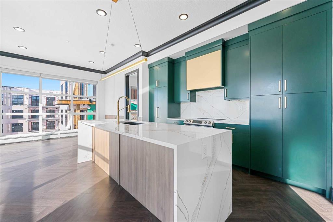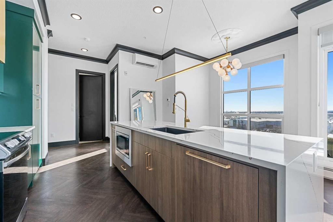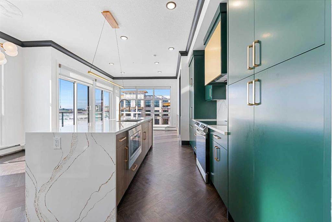320, 2233 34 Avenue SW
Calgary T2T 6N2
MLS® Number: A2216958
$ 460,000
2
BEDROOMS
2 + 0
BATHROOMS
1,162
SQUARE FEET
2003
YEAR BUILT
Enjoy the vibe of Marda Loop! This is a lovely bright corner condo with loads of windows on the top floor! This is one of the largest condos in this building. There are two bedrooms, both with their own 4 piece ensuite, a great sized versatile den that can be used for storage, home office or extra guest.. The dining, living and kitchen areas are open concept and fabulous for entertaining and boast engineered maple hardwood flooring. There's also insuite laundry. The parking stall and storage unit are both titled, condo fees include utilities, the building is very well maintained and the management company is accessible. So many amenities are nearby and within walking distance; you can enjoy Village Ice Cream, Starbucks, Cobs Bread, Blush Lane, Safeway, restaurants, bars, lovely shops or just going for a stroll! It's a great place to call home ... Just move in & enjoy!
| COMMUNITY | Garrison Woods |
| PROPERTY TYPE | Apartment |
| BUILDING TYPE | Low Rise (2-4 stories) |
| STYLE | Single Level Unit |
| YEAR BUILT | 2003 |
| SQUARE FOOTAGE | 1,162 |
| BEDROOMS | 2 |
| BATHROOMS | 2.00 |
| BASEMENT | |
| AMENITIES | |
| APPLIANCES | Dishwasher, Electric Stove, Garage Control(s), Microwave Hood Fan, Refrigerator, See Remarks, Washer/Dryer Stacked, Window Coverings |
| COOLING | Other |
| FIREPLACE | Gas, Great Room |
| FLOORING | Carpet, Ceramic Tile, Hardwood, Linoleum |
| HEATING | In Floor |
| LAUNDRY | In Unit |
| LOT FEATURES | City Lot |
| PARKING | Assigned, Heated Garage, Off Street, Stall |
| RESTRICTIONS | Pet Restrictions or Board approval Required, Pets Allowed |
| ROOF | Membrane, Mixed |
| TITLE | Fee Simple |
| BROKER | RE/MAX REAL ESTATE - LETHBRIDGE |
| ROOMS | DIMENSIONS (m) | LEVEL |
|---|---|---|
| Entrance | 9`10" x 5`0" | Main |
| Den | 8`1" x 7`11" | Main |
| Dining Room | 18`4" x 11`2" | Main |
| Kitchen | 12`0" x 12`0" | Main |
| Living Room | 14`4" x 13`0" | Main |
| Bedroom - Primary | 11`9" x 11`7" | Main |
| Bedroom | 12`9" x 11`5" | Main |
| 4pc Ensuite bath | 7`11" x 9`6" | Main |
| 4pc Ensuite bath | 7`11" x 4`11" | Main |
































