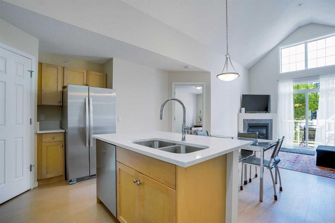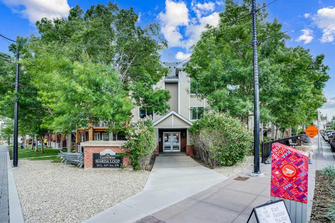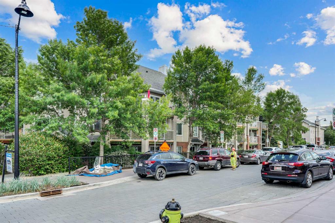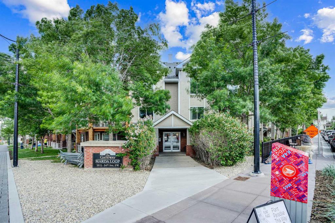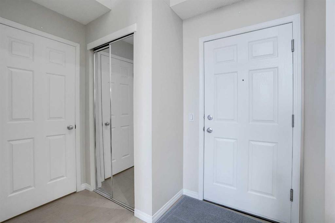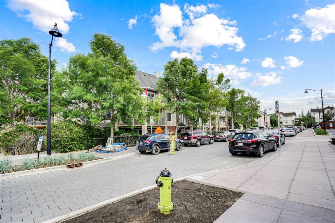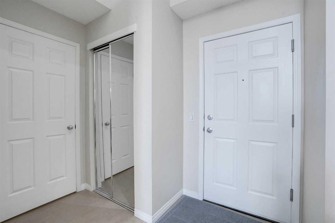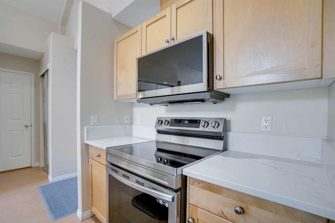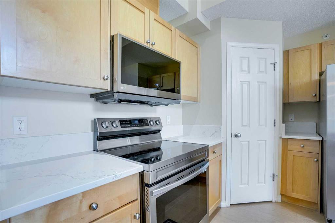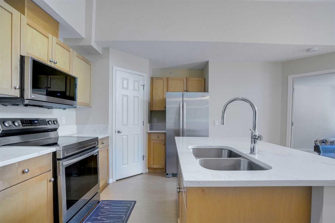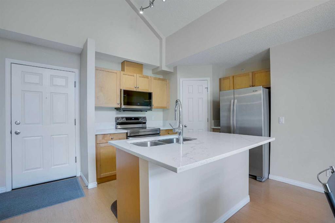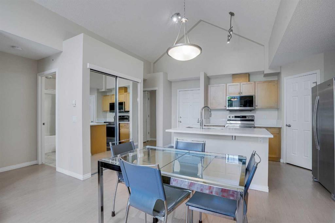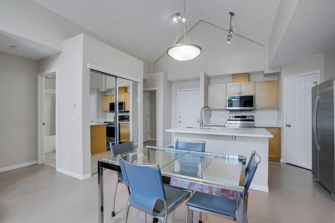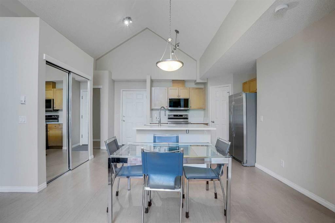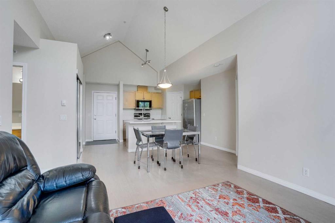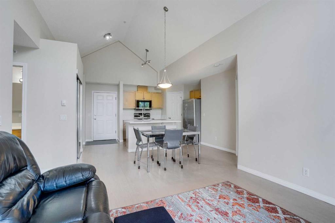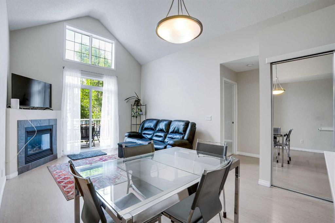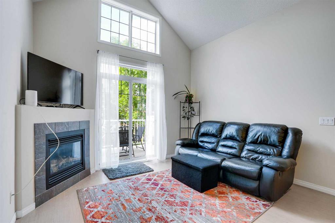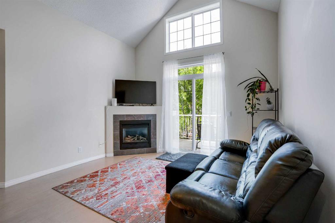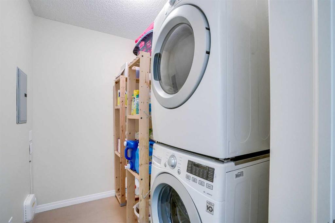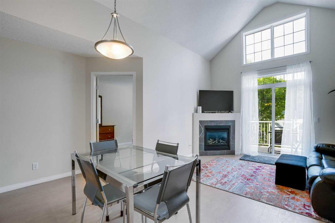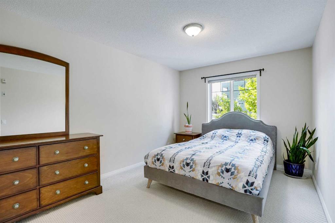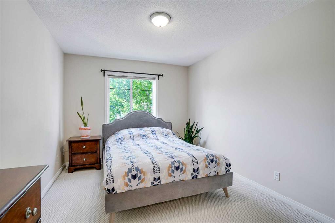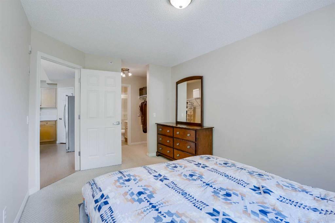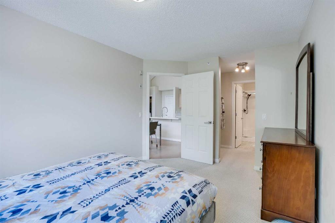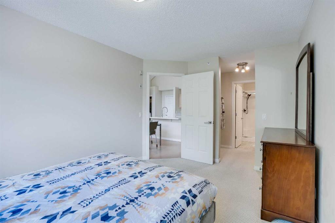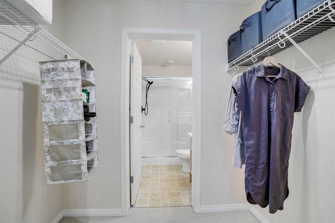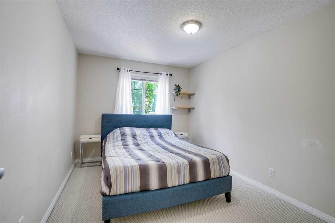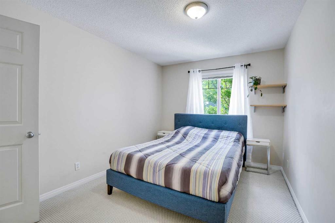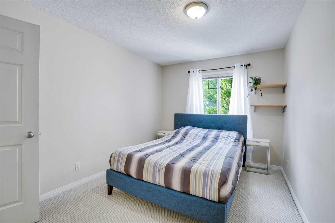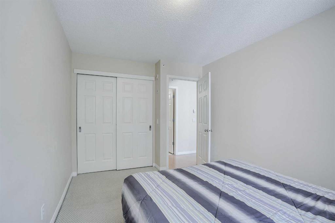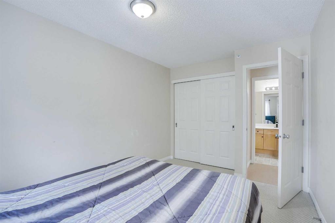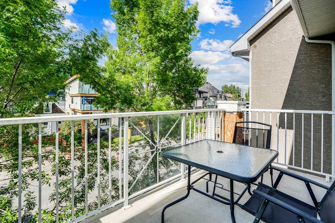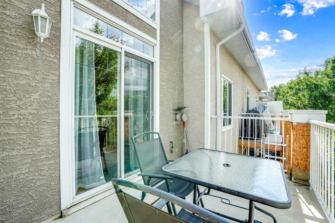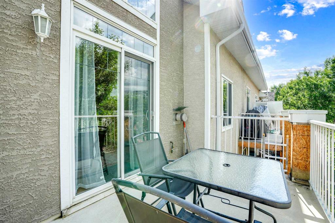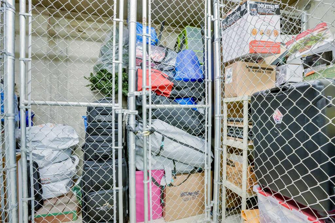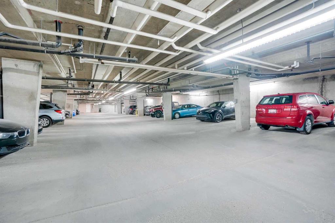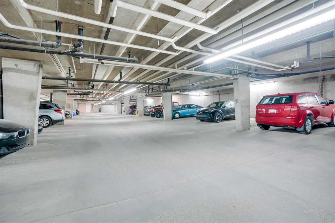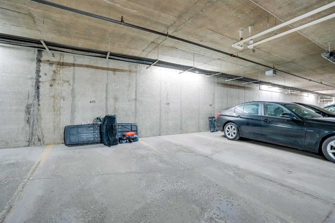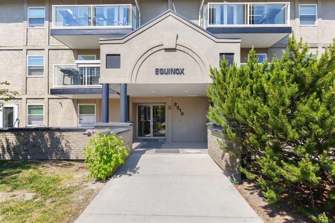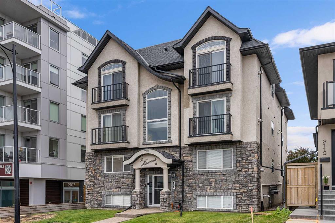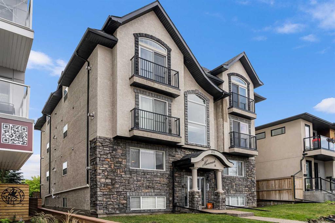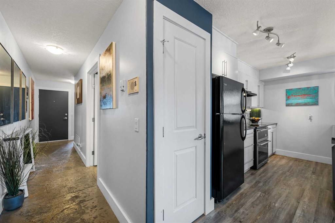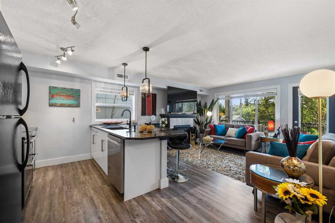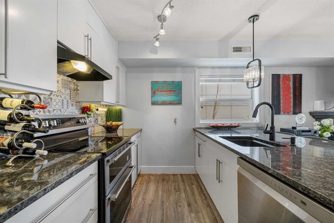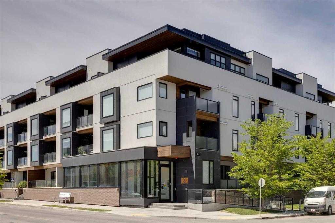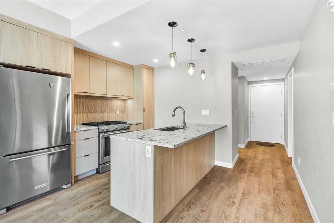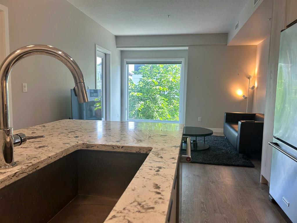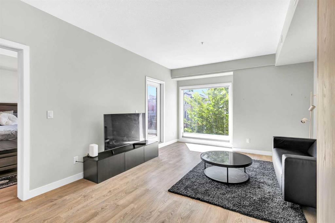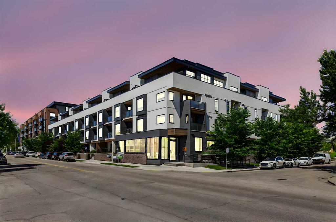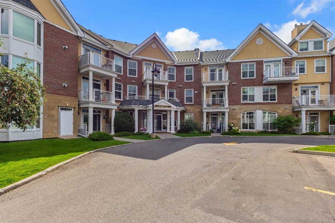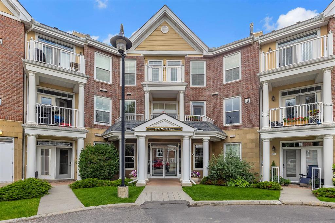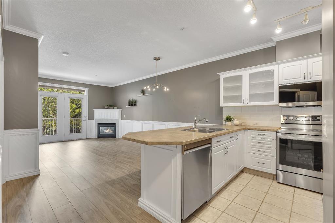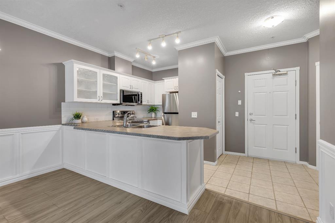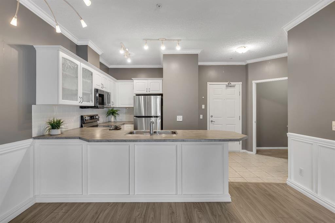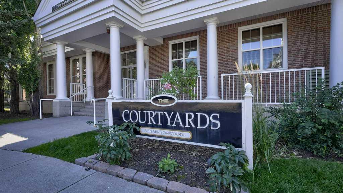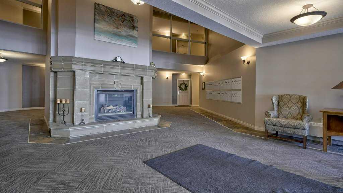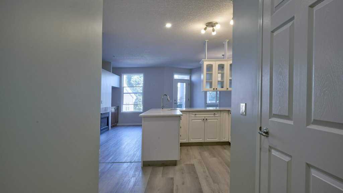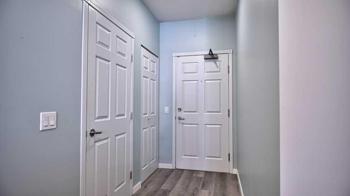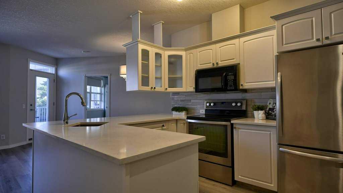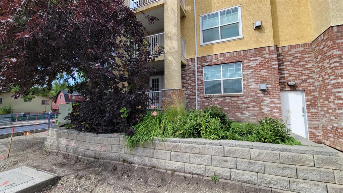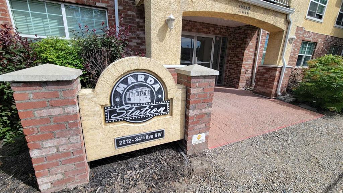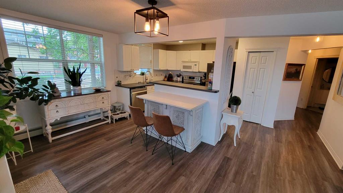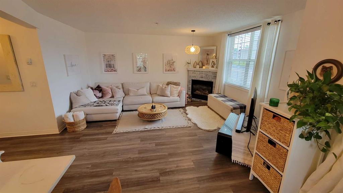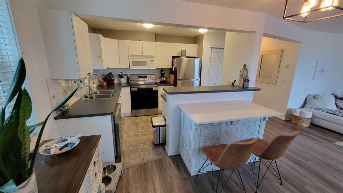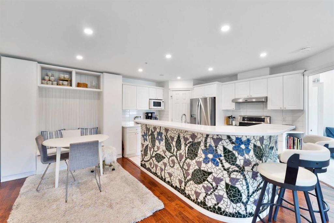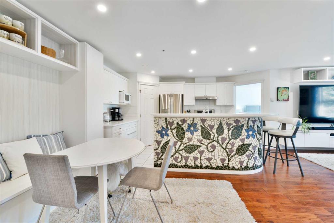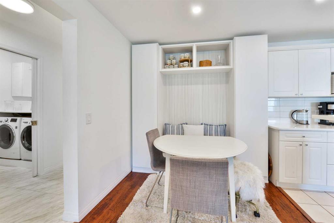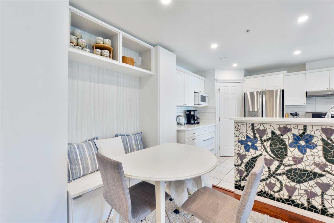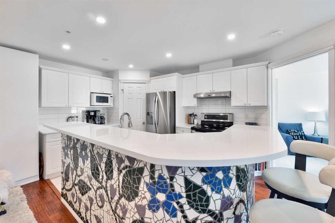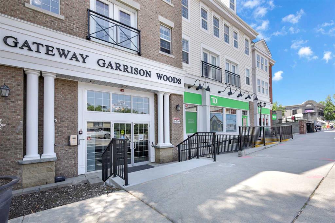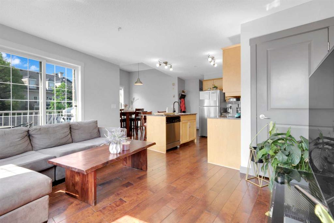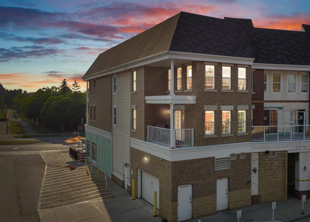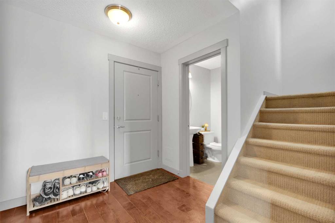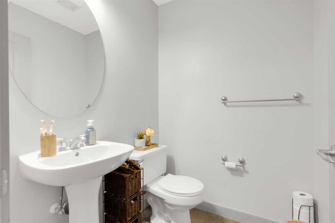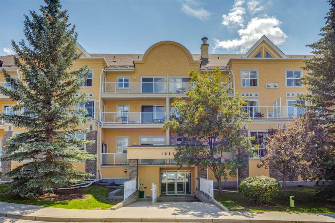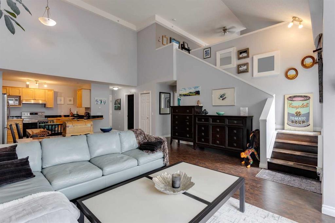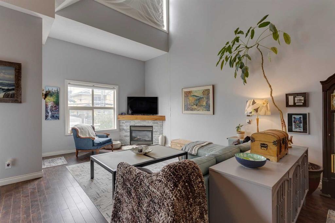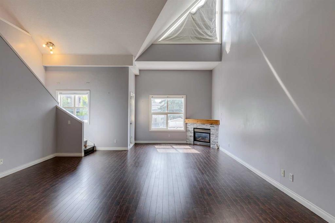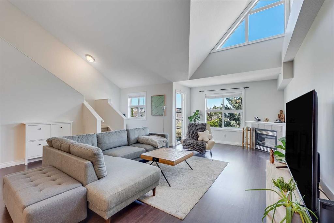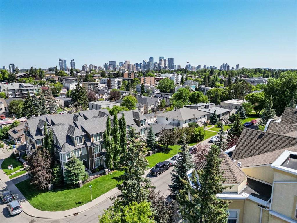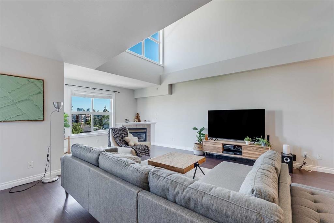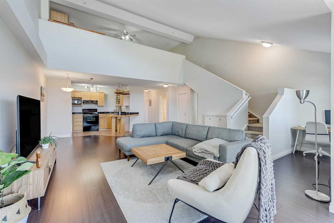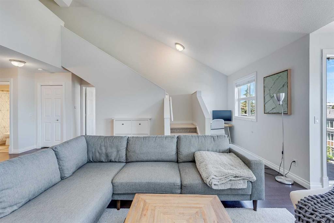319, 1811 34 Avenue SW
Calgary T2T 2B9
MLS® Number: A2231772
$ 399,999
2
BEDROOMS
2 + 0
BATHROOMS
881
SQUARE FEET
2002
YEAR BUILT
Welcome to Your Dream Condo in the Heart of Marda Loop! This stunning well-maintained condo offers the perfect blend of elegance, comfort, and urban convenience. Featuring 2 spacious bedrooms, 2 full bathrooms, vaulted ceilings, and a gorgeous fireplace, this unit is designed to impress. Enjoy the luxury of underground heated parking, a private storage locker, and in-suite laundry, all within a pet-friendly, well-managed building. Step inside and be captivated by the bright, open-concept living space with large windows that flood the unit with natural light. The kitchen boasting quartz countertops, upgraded sink, adequate cabinetry, and stainless steel appliances (Less than 5 years old). The dining area is perfectly sized for hosting friends or enjoying quiet meals at home. The primary bedroom is a true retreat, featuring a walk-in closet and a remarkable ensuite bathroom. The second bedroom is generously sized and conveniently located next to a 4-piece bathroom. Step out onto your private balcony to entertain, BBQ, or simply relax while enjoying views of the vibrant neighborhood. Located in the heart of Altadore, this condo is just steps away from the state-of-the-art Marda Loop community—one of Calgary’s most desirable urban hubs. Enjoy walkable access to: Trendy cafés, boutique shops, and local restaurants. Grocery stores, fitness studios, and professional services. Parks, playgrounds, and the river pathways. Public transit and a quick commute to downtown Calgary (less than 10 minutes). Marda Loop is undergoing exciting revitalization, with upgrades to 33rd and 34th Avenue enhancing the charm and livability of the area. Whether you're a first-time buyer, a professional seeking a stylish home, or an investor looking for a prime location, this condo offers unmatched value and lifestyle. Don’t miss your chance to live in one of Calgary’s most dynamic and walkable communities. Schedule your viewing today and experience the beauty and convenience of Marda Loop living!
| COMMUNITY | Altadore |
| PROPERTY TYPE | Apartment |
| BUILDING TYPE | Low Rise (2-4 stories) |
| STYLE | Single Level Unit |
| YEAR BUILT | 2002 |
| SQUARE FOOTAGE | 881 |
| BEDROOMS | 2 |
| BATHROOMS | 2.00 |
| BASEMENT | |
| AMENITIES | |
| APPLIANCES | Dishwasher, Electric Stove, Microwave Hood Fan, Refrigerator, Washer/Dryer |
| COOLING | None |
| FIREPLACE | Gas |
| FLOORING | Carpet, Laminate, Linoleum |
| HEATING | In Floor |
| LAUNDRY | In Unit |
| LOT FEATURES | |
| PARKING | Underground |
| RESTRICTIONS | Board Approval, Condo/Strata Approval, Pet Restrictions or Board approval Required |
| ROOF | Asphalt Shingle |
| TITLE | Fee Simple |
| BROKER | Diamond Realty & Associates LTD. |
| ROOMS | DIMENSIONS (m) | LEVEL |
|---|---|---|
| 4pc Bathroom | 9`0" x 4`11" | Main |
| 4pc Ensuite bath | 5`0" x 7`11" | Main |
| Bedroom | 9`4" x 13`7" | Main |
| Dining Room | 15`2" x 6`6" | Main |
| Foyer | 4`3" x 2`4" | Main |
| Kitchen | 15`0" x 9`10" | Main |
| Laundry | 7`2" x 5`11" | Main |
| Living Room | 12`3" x 9`9" | Main |
| Bedroom - Primary | 9`10" x 14`4" | Main |

