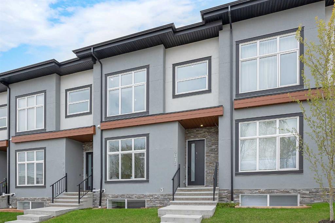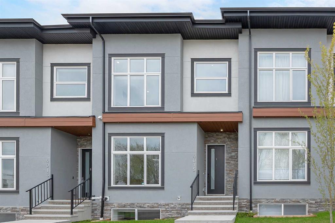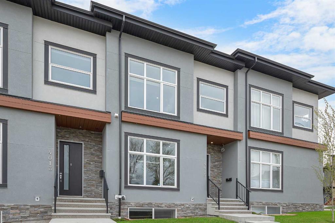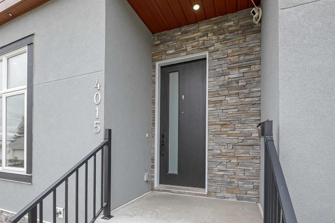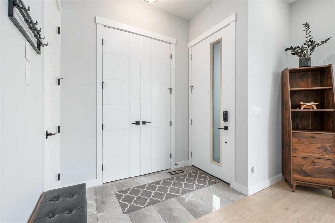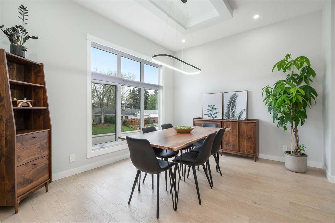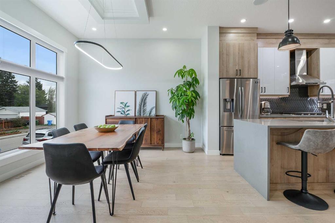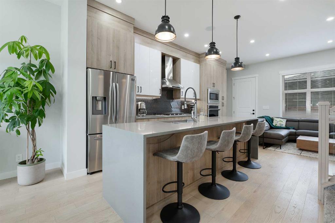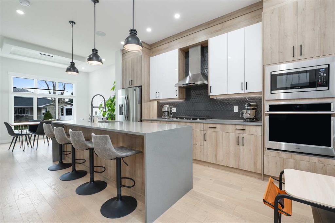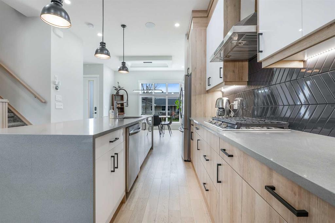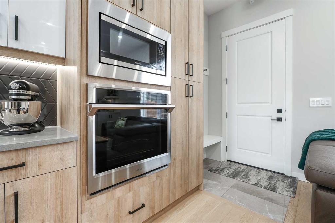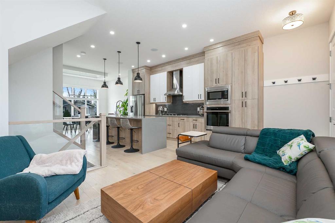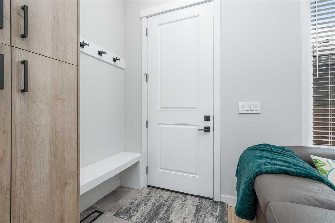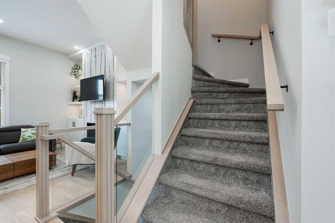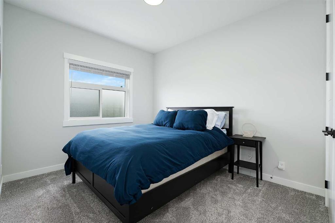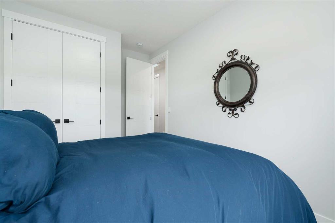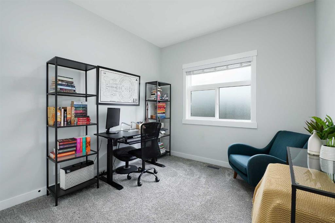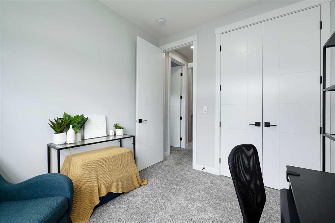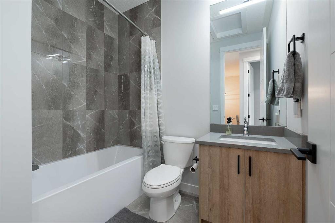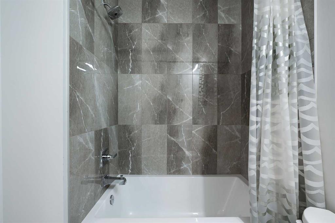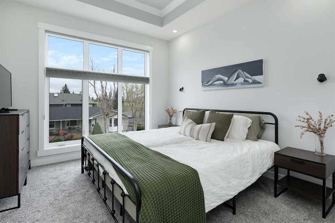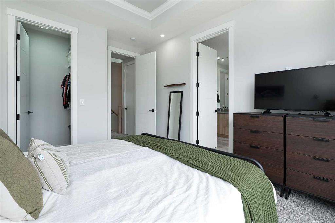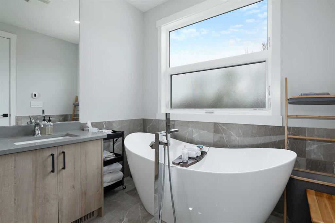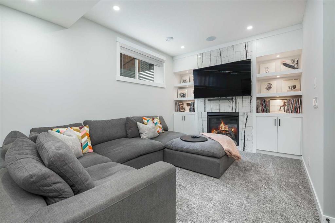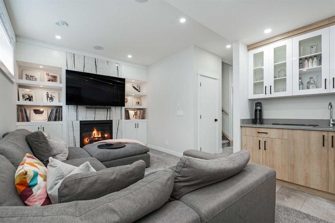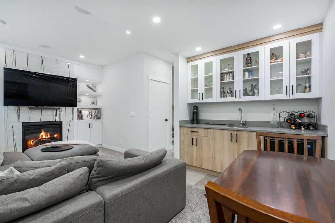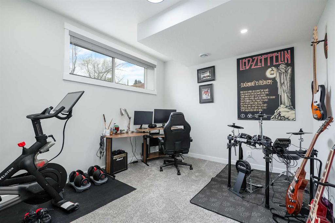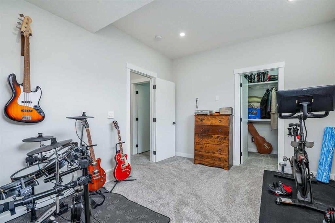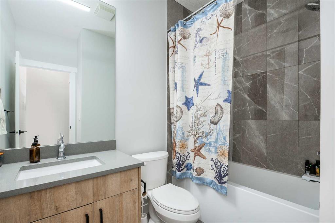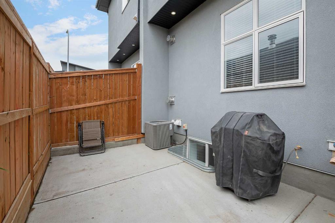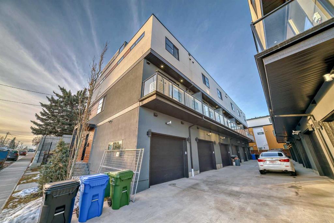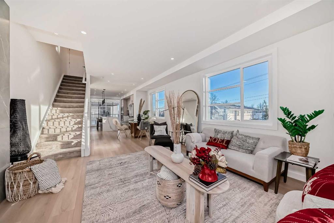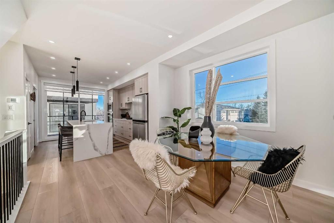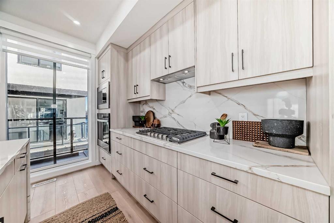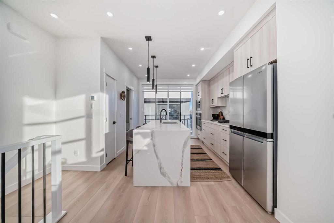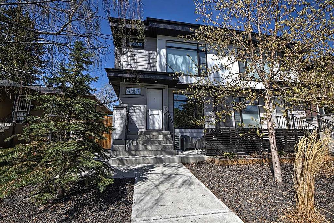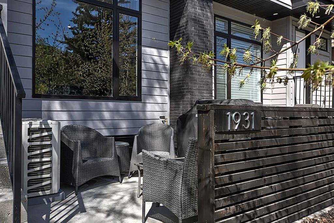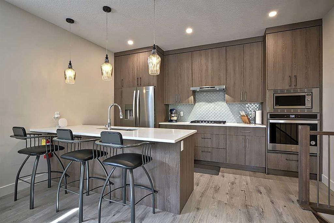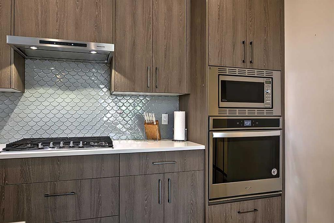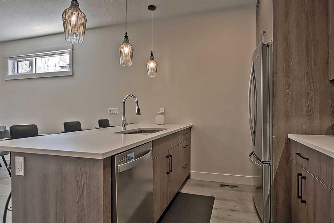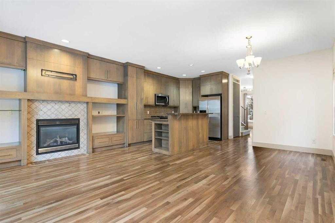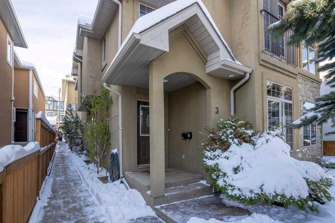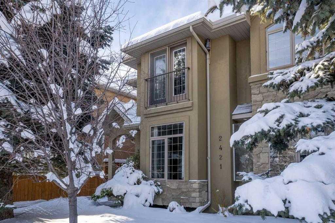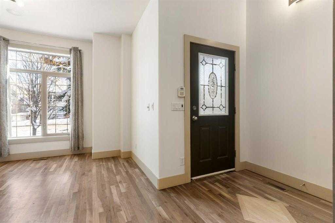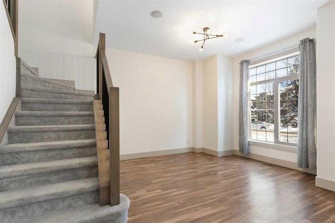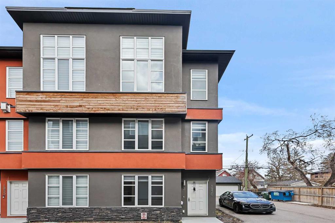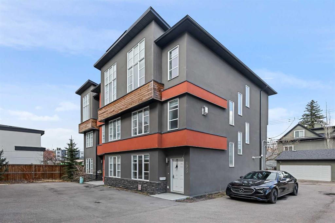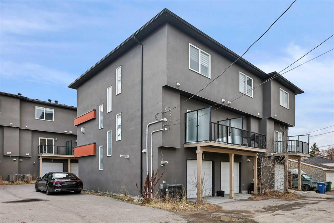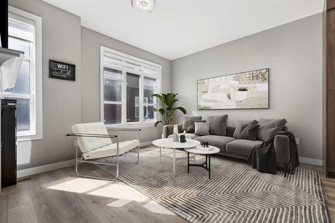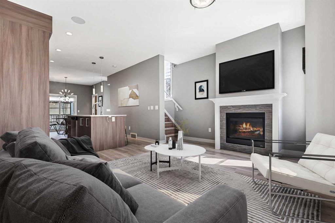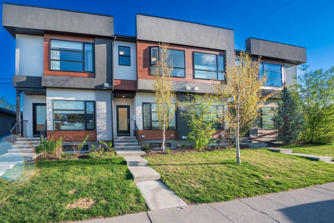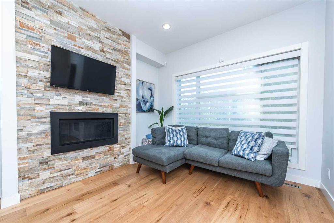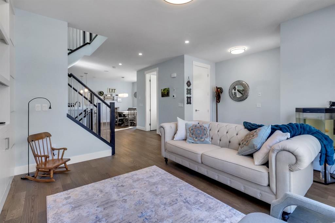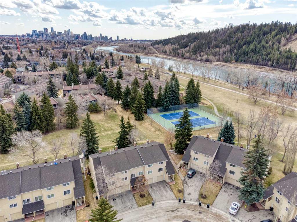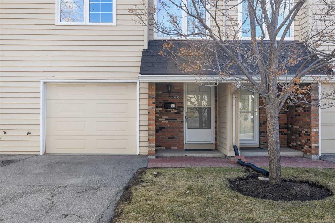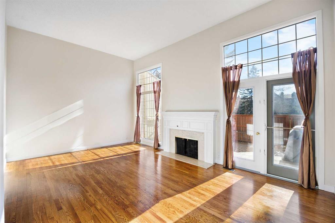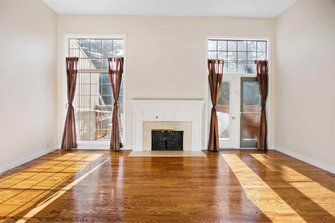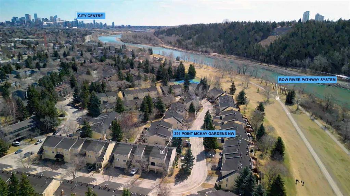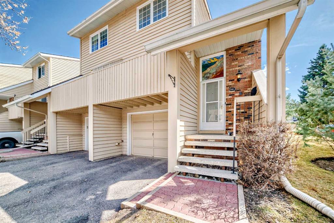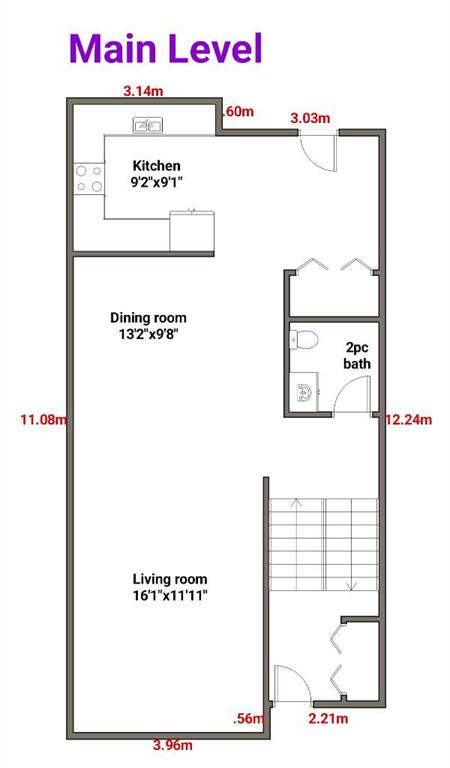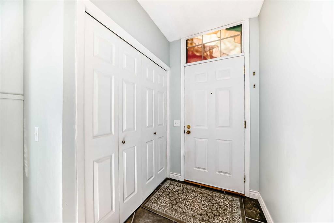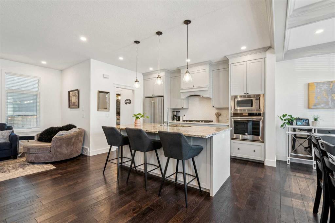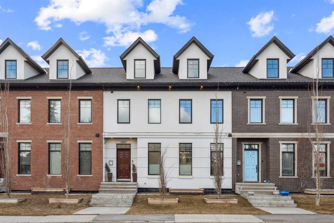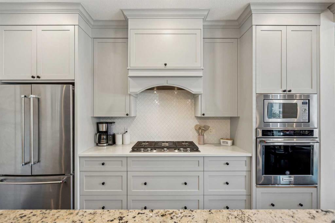4015 10 Avenue SW
Calgary T3C 3P2
MLS® Number: A2221990
$ 685,000
4
BEDROOMS
3 + 1
BATHROOMS
1,456
SQUARE FEET
2020
YEAR BUILT
Sophisticated & stylish! This 3+1 bedroom townhome in the established community of Rosscarrock offers over 2100 sq ft of developed living space! The open main level presents hardwood floors & 10’ ceilings, showcasing a spacious front dining area illuminated by a sleek light fixture & kitchen that’s tastefully finished with quartz counter tops, waterfall island/eating bar, contrasting 2-tone cabinetry & stainless steel appliances. The living room is anchored by a floor to ceiling feature fireplace & built-ins. A 2 piece powder room completes the main level. The second level hosts 3 bedrooms, a 4 piece main bath & convenient laundry facilities. A spacious primary bedroom with elegant tray ceiling, features a walk-in closet & private 5 piece ensuite with in-floor heat, dual sinks, relaxing freestanding soaker tub & separate shower. Basement development includes a family/media room complete with fireplace, built-ins & wet bar – perfect for game or movie night. A fourth bedroom & 4 piece bath are the finishing touches to the basement. Other notable features include built-in speakers throughout, security system, central air conditioning & private south facing patio. Parking is a breeze with a single detached heated garage. This chic townhome is conveniently located close to Shaganappi Point Golf Course, scenic Edworthy Park, schools, shopping, public transit & has easy access to Bow Trail & 37th Street.
| COMMUNITY | Rosscarrock |
| PROPERTY TYPE | Row/Townhouse |
| BUILDING TYPE | Four Plex |
| STYLE | 2 Storey |
| YEAR BUILT | 2020 |
| SQUARE FOOTAGE | 1,456 |
| BEDROOMS | 4 |
| BATHROOMS | 4.00 |
| BASEMENT | Finished, Full |
| AMENITIES | |
| APPLIANCES | Built-In Oven, Dishwasher, Dryer, Garage Control(s), Gas Cooktop, Microwave, Range Hood, Refrigerator, Washer, Window Coverings |
| COOLING | Central Air |
| FIREPLACE | Gas |
| FLOORING | Carpet, Ceramic Tile, Hardwood |
| HEATING | In Floor, Forced Air |
| LAUNDRY | Upper Level |
| LOT FEATURES | Back Lane, Low Maintenance Landscape, Rectangular Lot |
| PARKING | Heated Garage, Insulated, Single Garage Detached |
| RESTRICTIONS | Pet Restrictions or Board approval Required, Short Term Rentals Not Allowed |
| ROOF | Asphalt Shingle |
| TITLE | Fee Simple |
| BROKER | RE/MAX First |
| ROOMS | DIMENSIONS (m) | LEVEL |
|---|---|---|
| Family Room | 18`11" x 10`4" | Basement |
| Other | 7`2" x 2`2" | Basement |
| Bedroom | 13`8" x 10`9" | Basement |
| 4pc Bathroom | 0`0" x 0`0" | Basement |
| 2pc Bathroom | 0`0" x 0`0" | Main |
| Kitchen | 11`9" x 11`1" | Main |
| Dining Room | 13`4" x 11`4" | Main |
| Living Room | 18`3" x 11`0" | Main |
| Foyer | 4`3" x 7`3" | Main |
| Laundry | 3`1" x 3`3" | Main |
| Furnace/Utility Room | 7`3" x 8`3" | Main |
| Bedroom - Primary | 10`11" x 12`2" | Upper |
| Bedroom | 9`7" x 10`0" | Upper |
| Bedroom | 9`9" x 11`5" | Upper |
| 4pc Bathroom | 0`0" x 0`0" | Upper |
| 5pc Ensuite bath | 0`0" x 0`0" | Upper |

