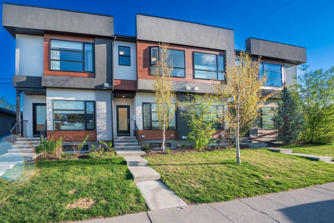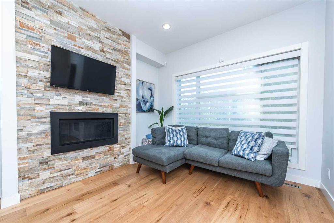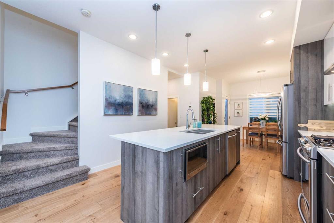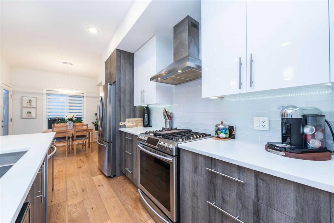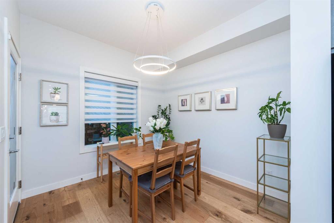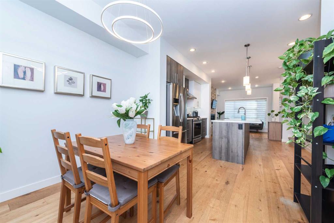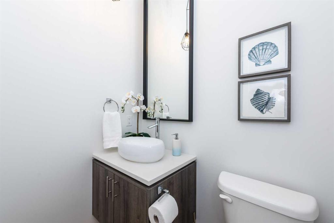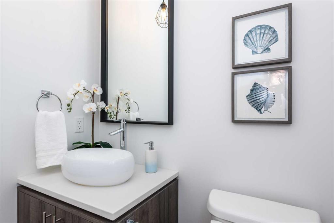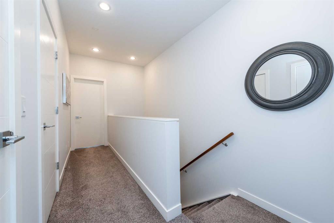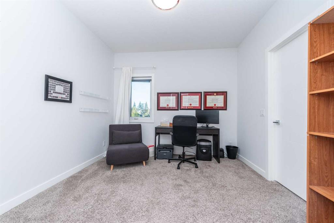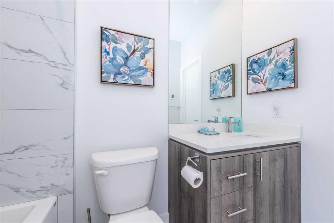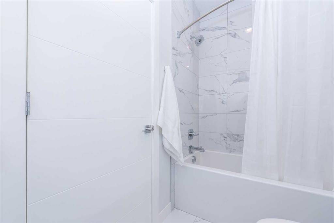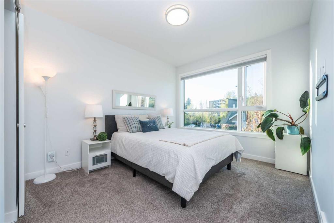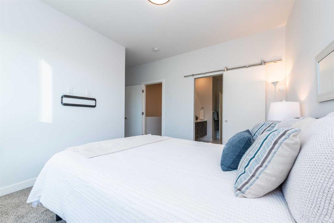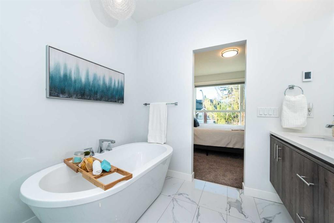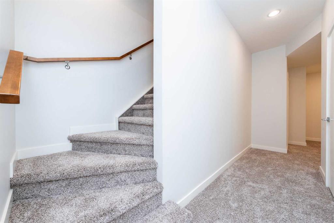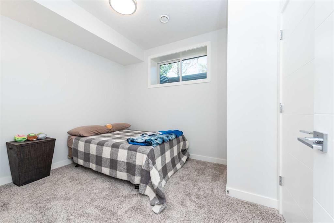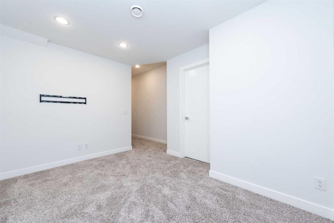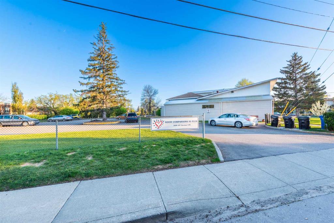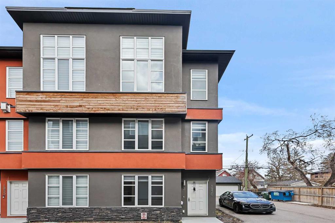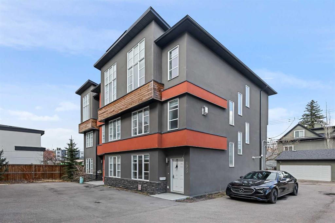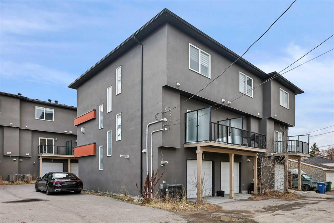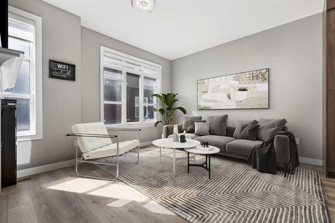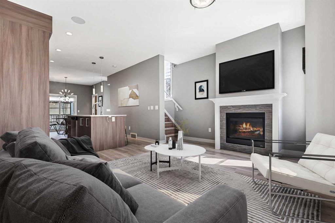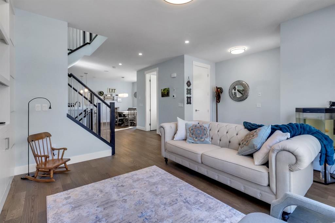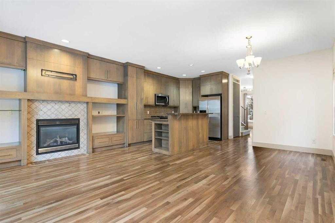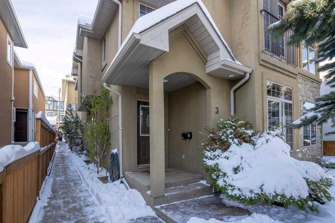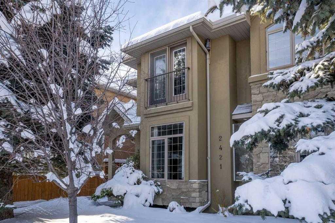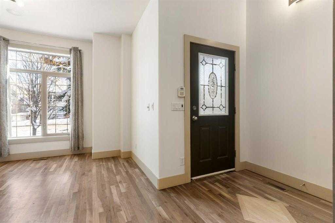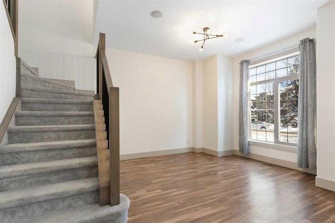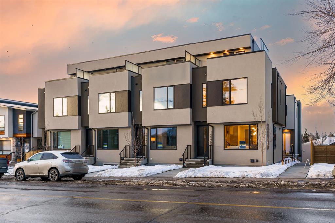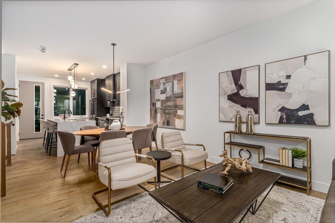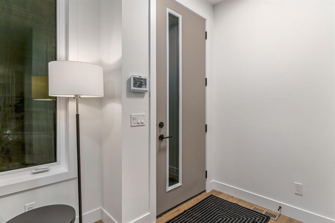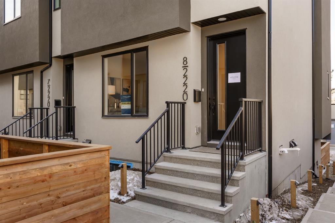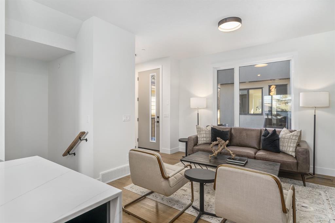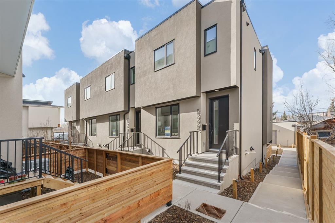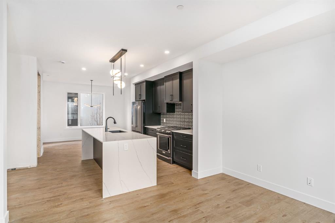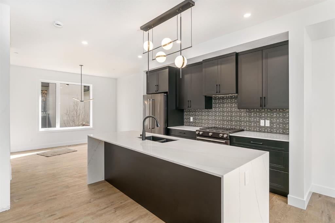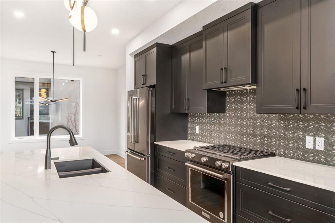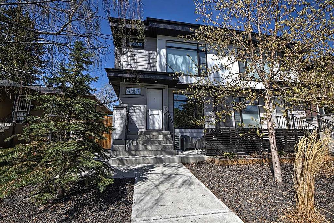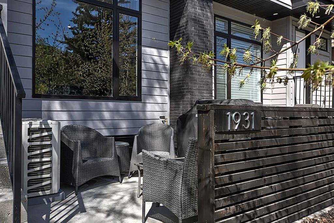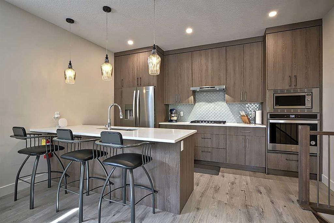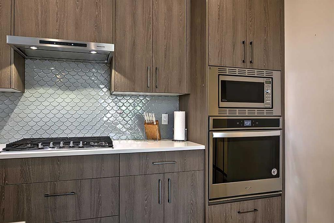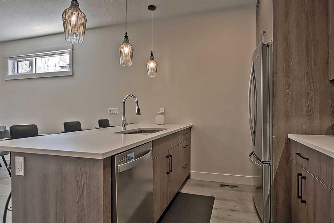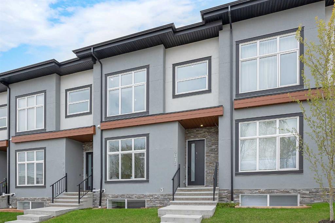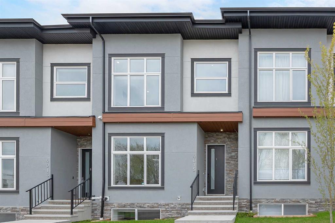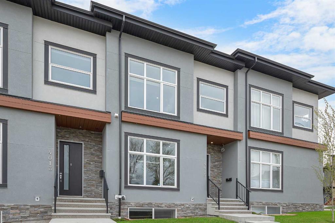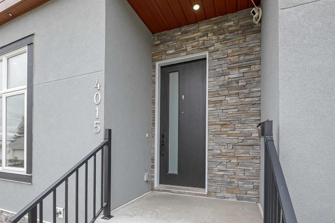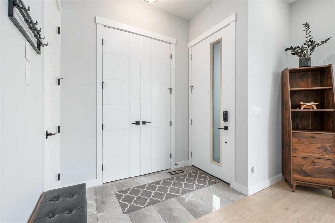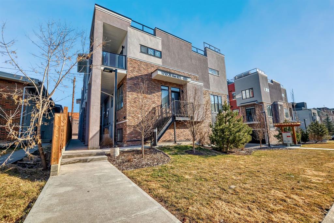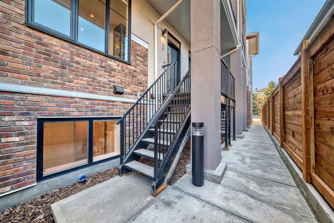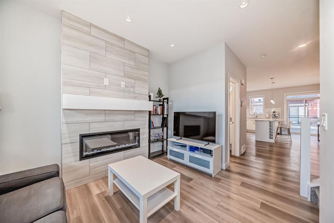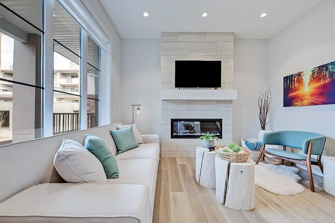2733 19 Avenue SW
Calgary T3E8E1
MLS® Number: A2221112
$ 639,900
3
BEDROOMS
3 + 1
BATHROOMS
1,167
SQUARE FEET
2018
YEAR BUILT
Located on a quiet street in the highly desirable community of Killarney, this stunning, executive townhome showcases everything you have been looking for! Offering generous living spaces across all 3 developed levels and over 1640 SF. The main floor, with wide plank hardwood floors, welcomes you in to the front foyer with coat closet, open concept, bright and airy living space with stone-front gas fireplace in the living room, modern kitchen with quartz counters, large island with breakfast ledge, gas range and stainless steel appliance package and ample cabinets and dining area with French door to the cozy, fenced in, south exposure deck, the largest in the complex! You’ll love relaxing here, as there is a gas BBQ line plus water line for your summer container gardening. 2 piece bath completes the main floor. Upstairs, the serene primary suite is a true retreat and features a spa-like 5 piece ensuite bath with heated tile floors and a spacious walk-in closet. An additional bedroom with its own ensuite with heated tile floors (great for a room mate or guest room) and walk in closet, along with a convenient laundry room, complete the upper floor. The fully developed lower level offers ideal space for guests or roommates, featuring a generously-sized bedroom with another walk in closet, a full 4 piece bathroom plus a versatile flex room space – office, rec room or work out area. Additional features include designer lighting, a detached single garage, rough in for air conditioning, low condo fees and beautiful window coverings throughout. The location is a dream – easy access to Crowchild Trail, 17 Ave SW & downtown, it’s close to Mount Royal University and area schools, shopping and restaurants are just around the corner, parks and area green spaces beckon, the Killarney Recreation centre is a short walk away, offering indoor pool and gym facilities. Offering style, comfort and convenience in a family friendly community, be sure to capture this opportunity and view today!
| COMMUNITY | Killarney/Glengarry |
| PROPERTY TYPE | Row/Townhouse |
| BUILDING TYPE | Four Plex |
| STYLE | 2 Storey |
| YEAR BUILT | 2018 |
| SQUARE FOOTAGE | 1,167 |
| BEDROOMS | 3 |
| BATHROOMS | 4.00 |
| BASEMENT | Finished, Full |
| AMENITIES | |
| APPLIANCES | Dishwasher, Dryer, Gas Stove, Microwave, Range Hood, Refrigerator, Washer, Window Coverings |
| COOLING | Rough-In |
| FIREPLACE | Gas, Living Room, Stone |
| FLOORING | Carpet, Ceramic Tile, Hardwood |
| HEATING | Forced Air, Natural Gas |
| LAUNDRY | Upper Level |
| LOT FEATURES | Front Yard, Landscaped |
| PARKING | Garage Faces Side, Single Garage Detached |
| RESTRICTIONS | None Known |
| ROOF | Asphalt Shingle |
| TITLE | Fee Simple |
| BROKER | RE/MAX Realty Professionals |
| ROOMS | DIMENSIONS (m) | LEVEL |
|---|---|---|
| 4pc Bathroom | 7`8" x 5`9" | Lower |
| Bedroom | 11`3" x 9`7" | Lower |
| Game Room | 12`1" x 12`0" | Lower |
| Storage | 5`9" x 14`4" | Lower |
| Walk-In Closet | 4`2" x 6`1" | Lower |
| 2pc Bathroom | 5`6" x 5`1" | Main |
| Dining Room | 10`3" x 9`6" | Main |
| Entrance | 5`4" x 4`3" | Main |
| Kitchen | 12`9" x 11`10" | Main |
| Living Room | 11`8" x 13`10" | Main |
| 4pc Bathroom | 5`3" x 8`7" | Second |
| 5pc Ensuite bath | 8`7" x 13`5" | Second |
| Bedroom | 10`9" x 11`4" | Second |
| Laundry | 2`2" x 4`4" | Second |
| Bedroom - Primary | 16`4" x 12`5" | Second |
| Walk-In Closet | 5`4" x 4`0" | Second |
| Walk-In Closet | 5`4" x 8`8" | Second |

