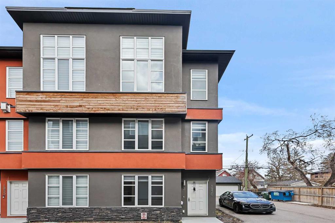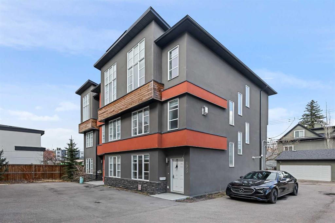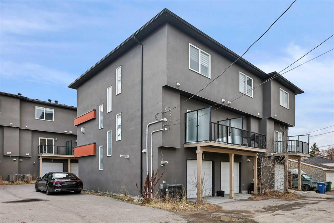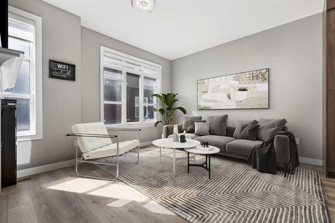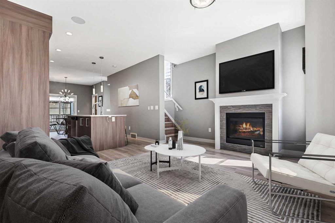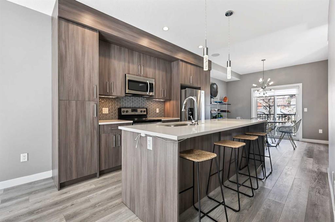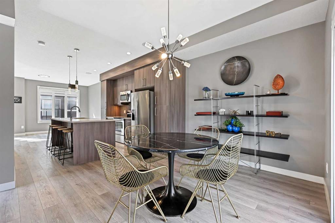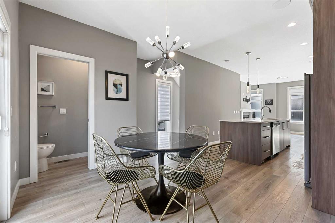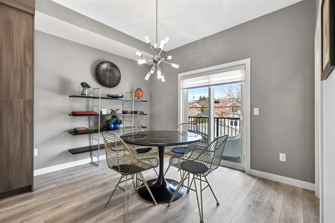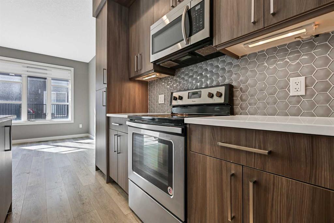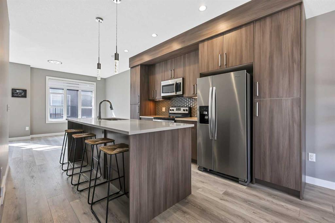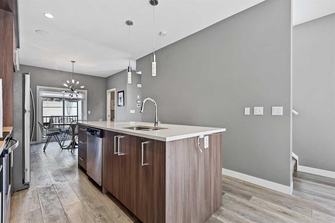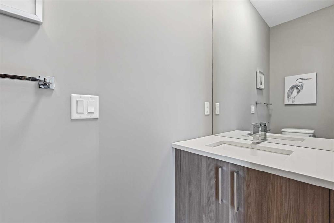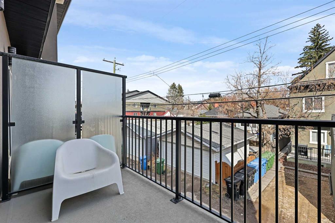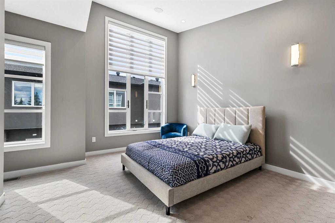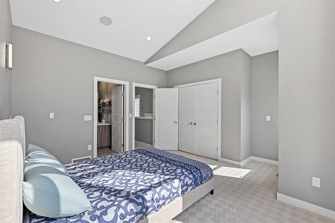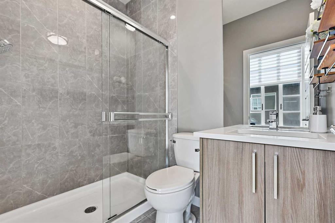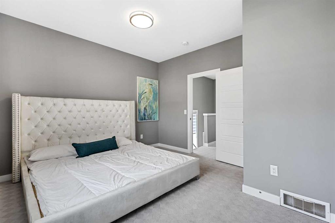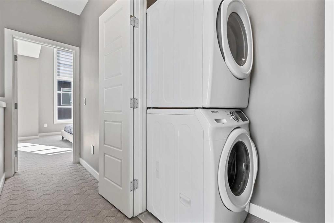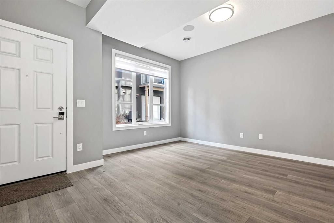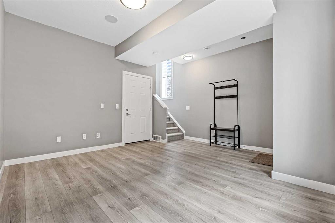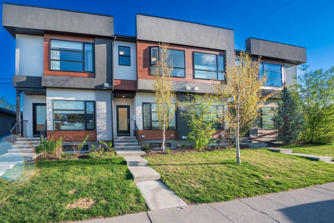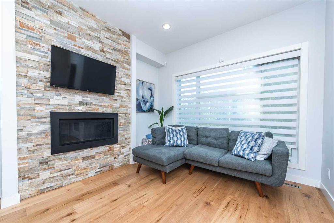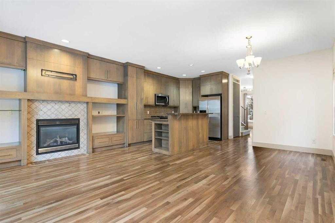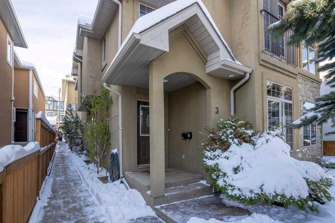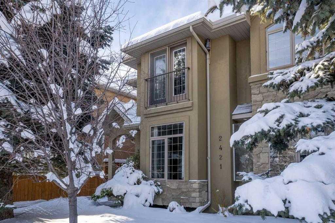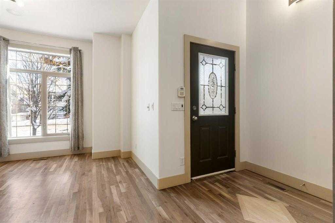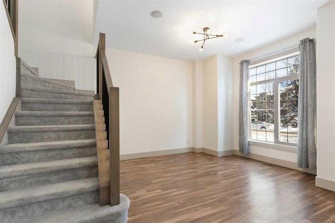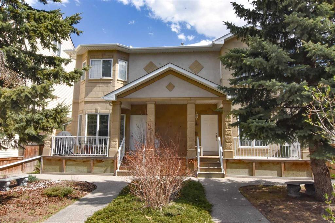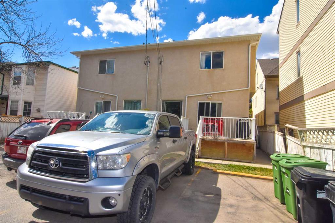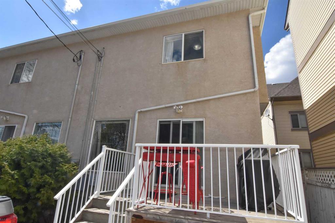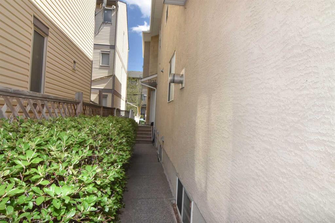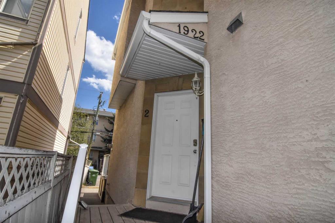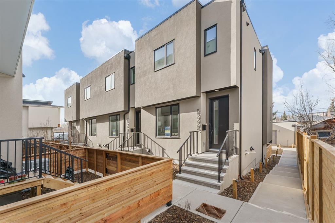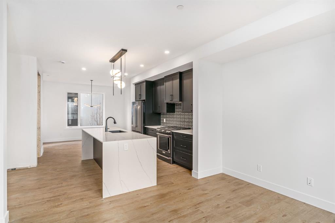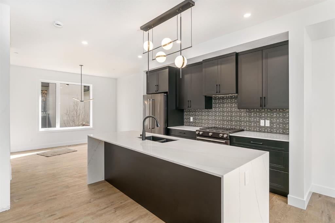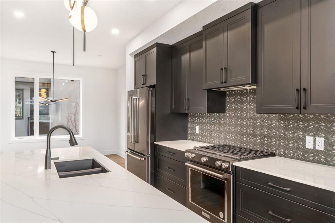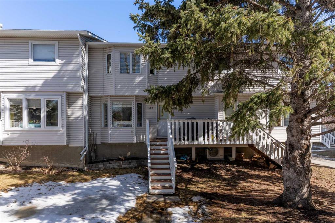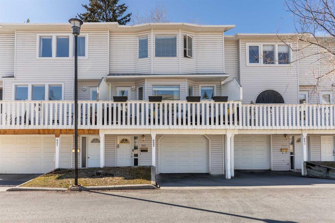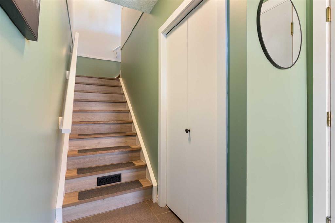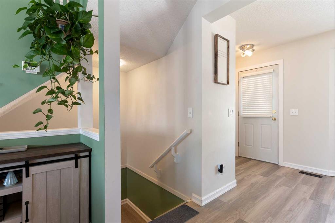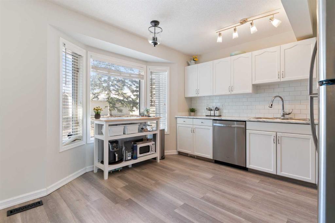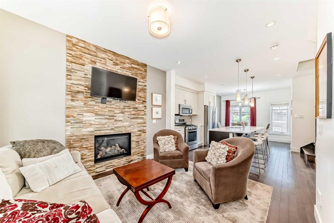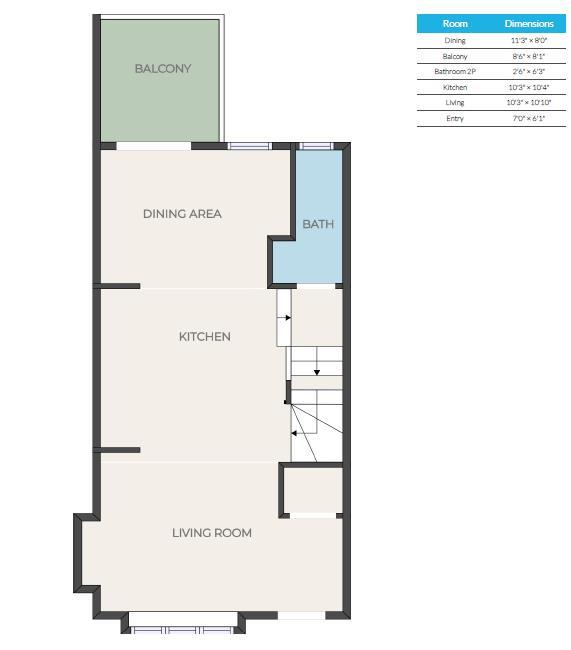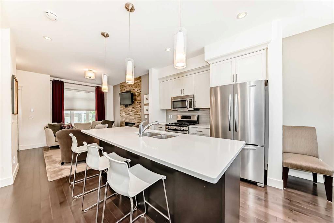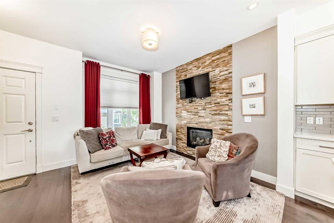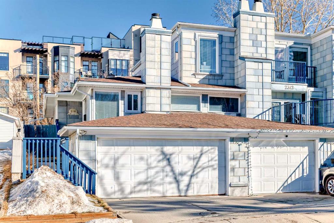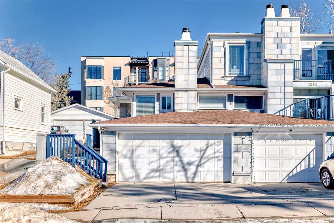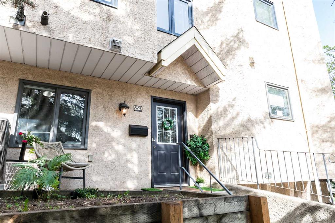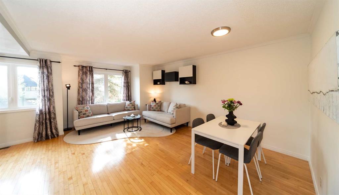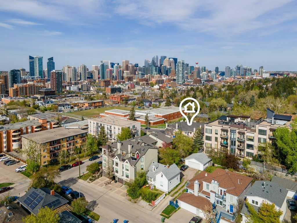3, 1930 26A Street SW
Calgary T3E 2B7
MLS® Number: A2213891
$ 549,900
2
BEDROOMS
2 + 1
BATHROOMS
1,480
SQUARE FEET
2019
YEAR BUILT
Welcome to this modern END UNIT townhouse with LOW CONDO FEES & a SINGLE ATTACHED GARAGE in the heart of Killarney, arguably one of SW Calgary's most sought after communities with a great 10/10 location just off of 17th Ave nestled amongst Killarney off leash dog park, Shaganappi Park, Killarney Aquatic & Rec Centre, restaurants, close to downtown, shopping, parks & Westbrook Mall. This 2 bedroom 2.5 bathroom home features A/C, 9 ft ceilings, modern vinyl plank flooring, in unit laundry, tons of natural sunlight, quartz countertops, a modern kitchen with a trendy hexagon backsplash & stainless steel appliances. The OPEN CONCEPT main level greets you with an optimal layout & large windows for tons of natural sunlight seamlessly connecting the living room (with a gas fireplace feature) to the dining room, kitchen, balcony & half bathroom. The large upper level primary bedroom retreat features large windows, a 12 ft 7 apex vaulted ceiling & a 3-pc ensuite bathroom with a quartz countertop. Down the hall is the laundry closet & the second bedroom with a 4-pc full ensuite bathroom with another quartz countertop -that is correct, this home has 2 ensuite bathrooms! The lower level provides access to the garage and hosts an open space that is perfect for an exercise space or an office. This is an excellent complex in a great location that is AirBnB friendly that does not have many units come up for sale, especially at this price point!
| COMMUNITY | Killarney/Glengarry |
| PROPERTY TYPE | Row/Townhouse |
| BUILDING TYPE | Triplex |
| STYLE | 3 Storey |
| YEAR BUILT | 2019 |
| SQUARE FOOTAGE | 1,480 |
| BEDROOMS | 2 |
| BATHROOMS | 3.00 |
| BASEMENT | None |
| AMENITIES | |
| APPLIANCES | Dishwasher, Electric Stove, Garage Control(s), Microwave Hood Fan, Refrigerator, Washer/Dryer Stacked, Window Coverings |
| COOLING | Central Air |
| FIREPLACE | Gas |
| FLOORING | Carpet, Tile, Vinyl Plank |
| HEATING | Forced Air, Natural Gas |
| LAUNDRY | In Unit, Upper Level |
| LOT FEATURES | Back Lane |
| PARKING | Single Garage Attached |
| RESTRICTIONS | None Known |
| ROOF | Asphalt Shingle |
| TITLE | Fee Simple |
| BROKER | Grassroots Realty Group |
| ROOMS | DIMENSIONS (m) | LEVEL |
|---|---|---|
| Flex Space | 14`7" x 13`4" | Lower |
| Furnace/Utility Room | 10`10" x 4`7" | Lower |
| Living Room | 14`7" x 11`10" | Main |
| Kitchen | 13`4" x 10`9" | Main |
| Dining Room | 11`7" x 8`8" | Main |
| 2pc Bathroom | 6`10" x 2`10" | Main |
| Bedroom - Primary | 13`3" x 12`5" | Upper |
| 3pc Ensuite bath | 7`6" x 4`11" | Upper |
| Bedroom | 12`5" x 11`6" | Upper |
| 4pc Ensuite bath | 9`4" x 4`10" | Upper |
| Laundry | 5`11" x 2`3" | Upper |

