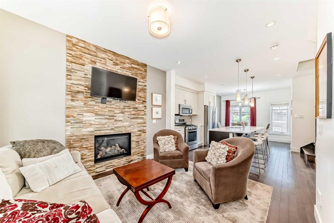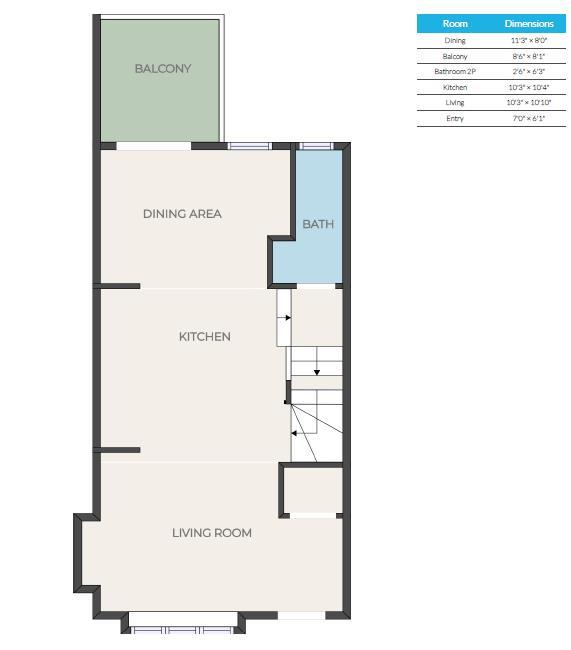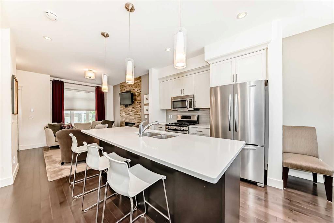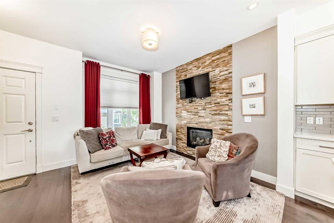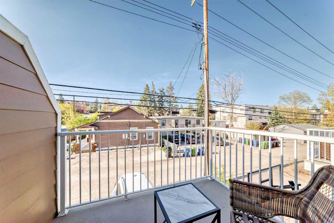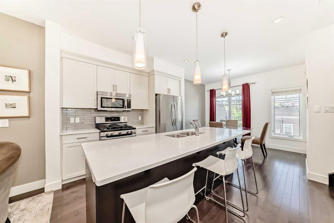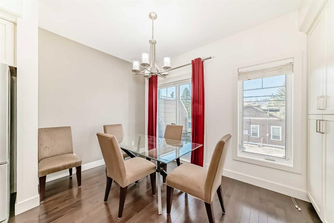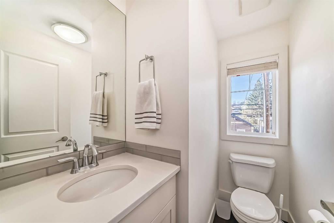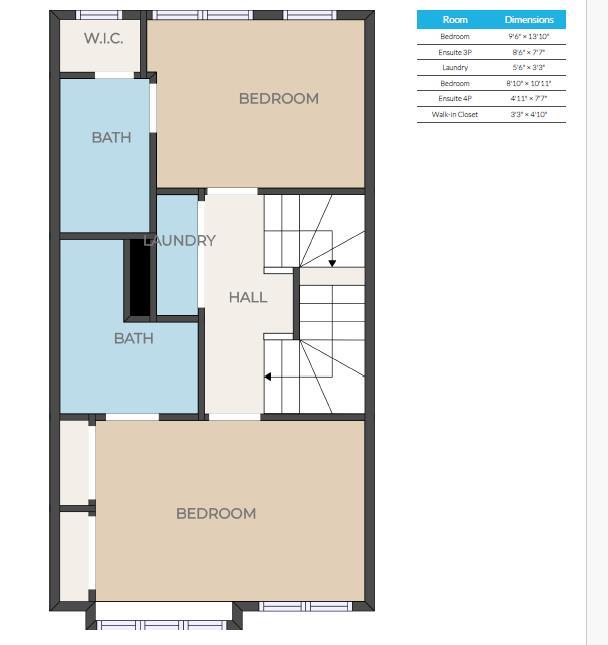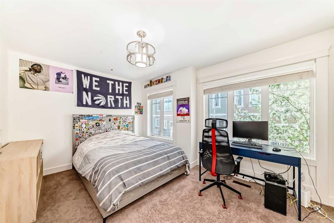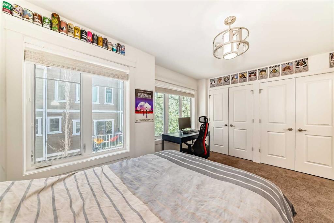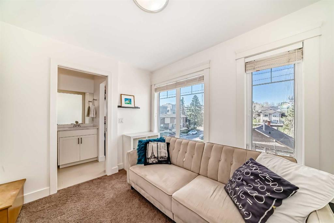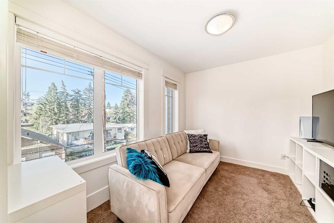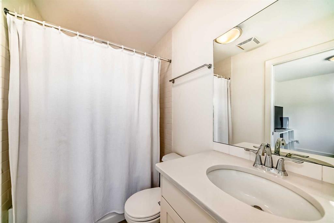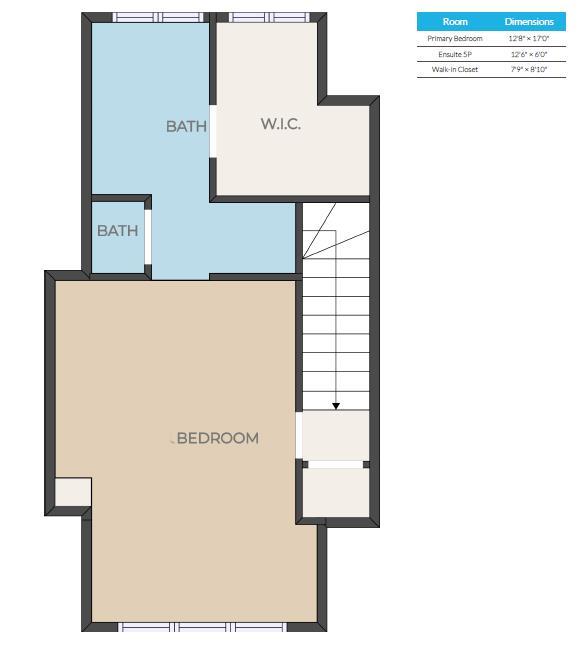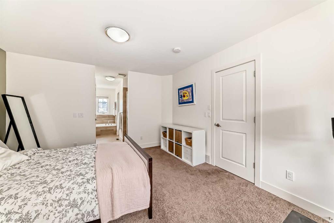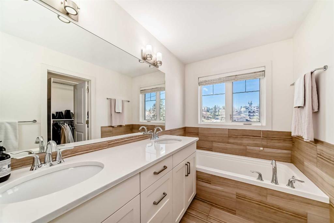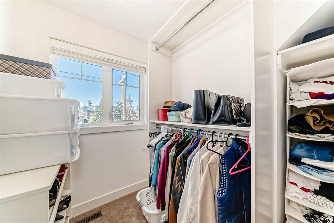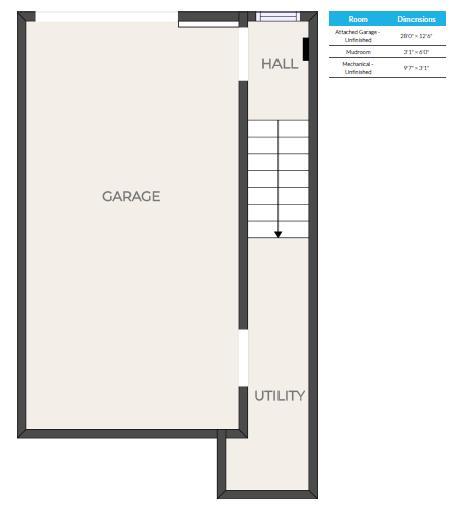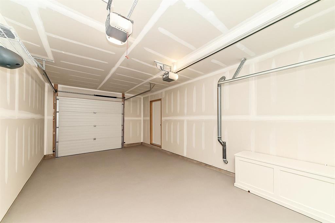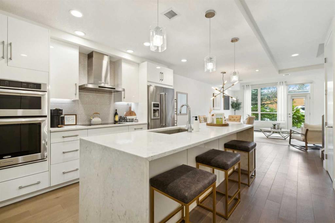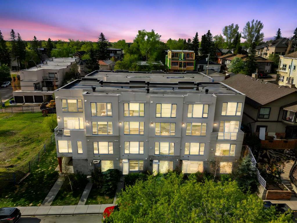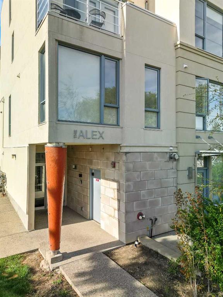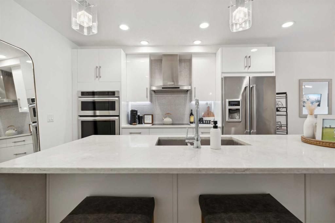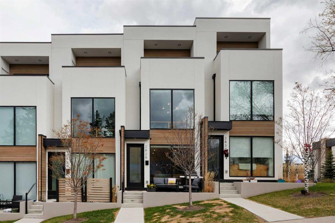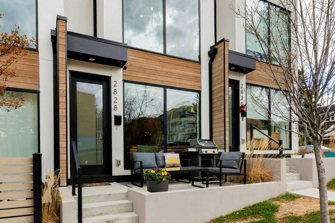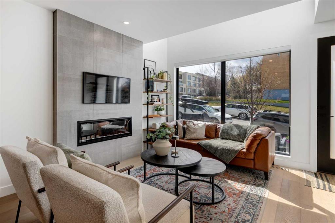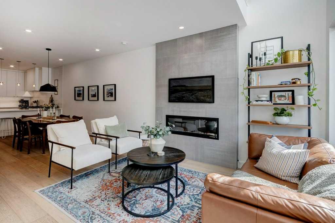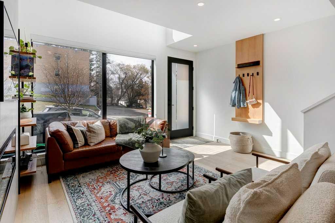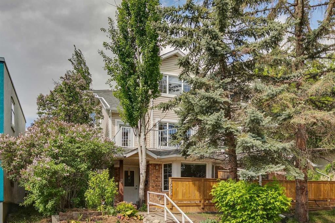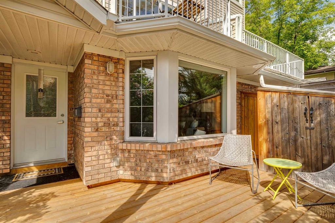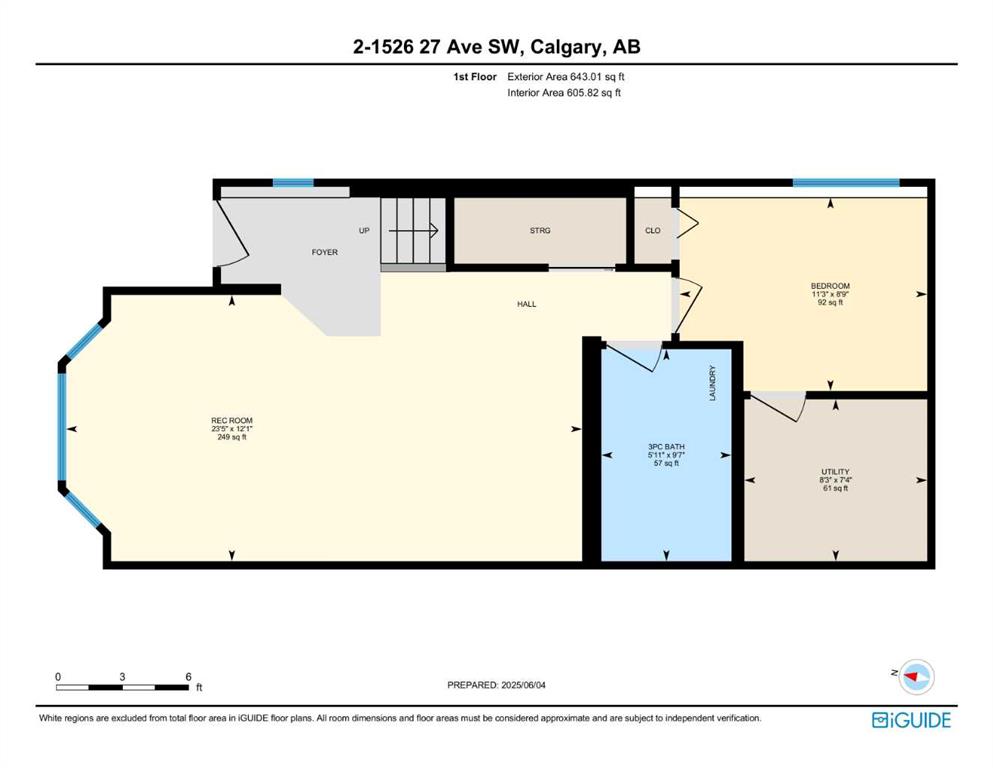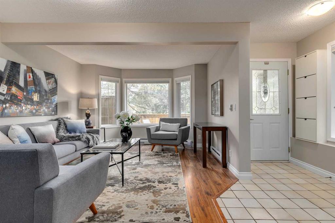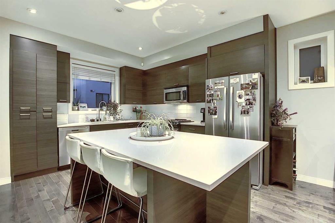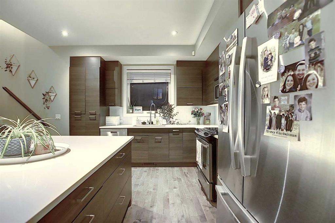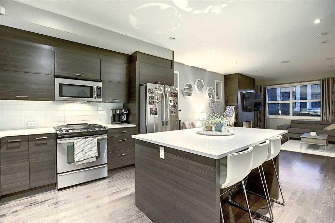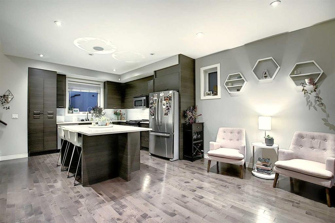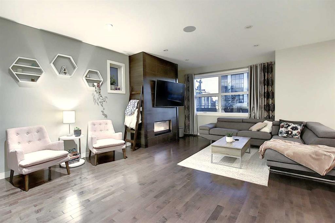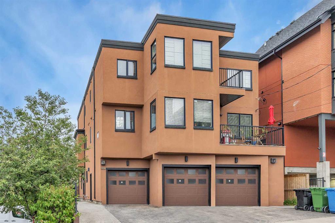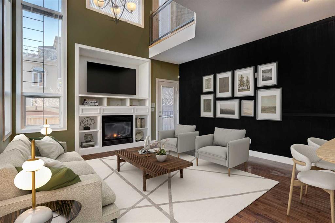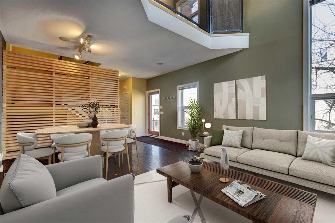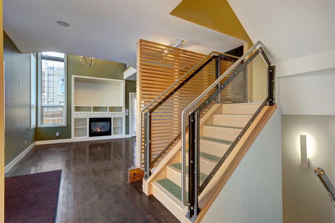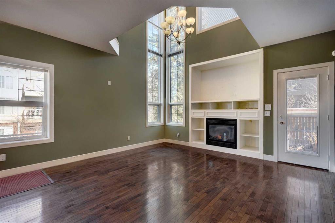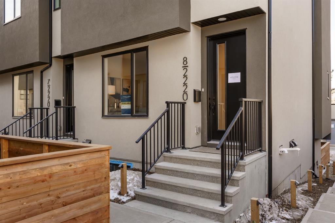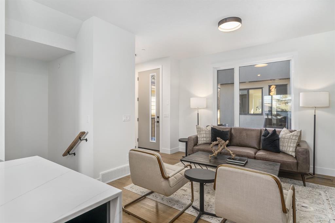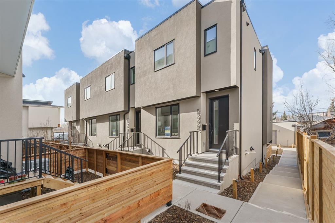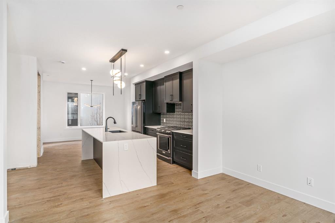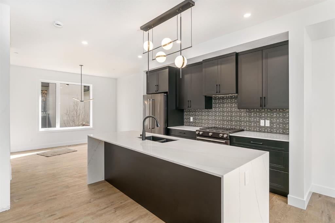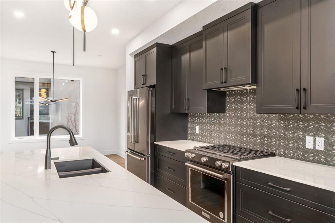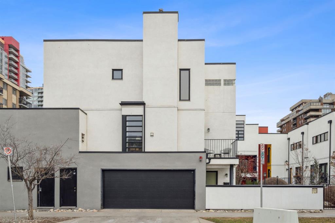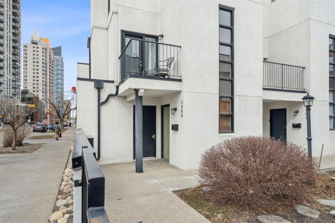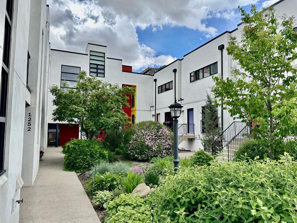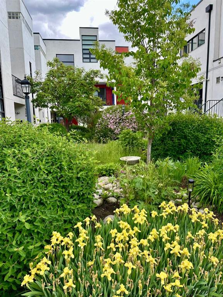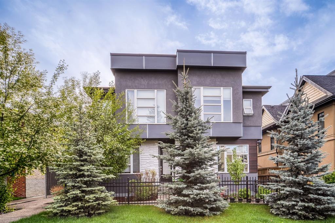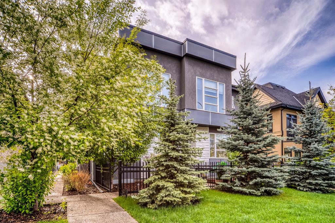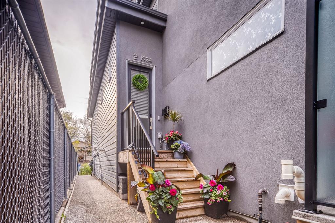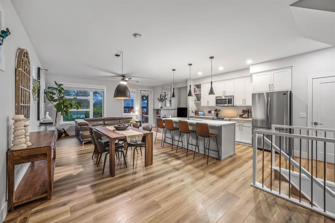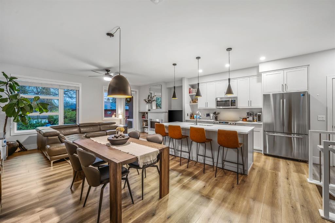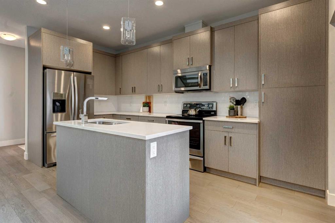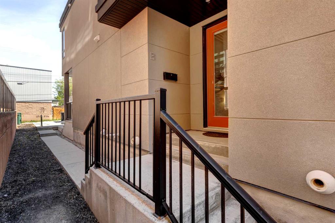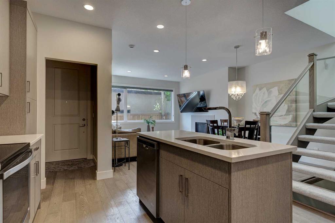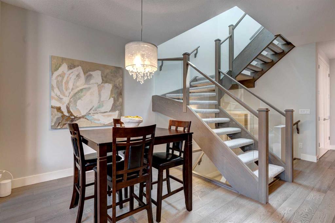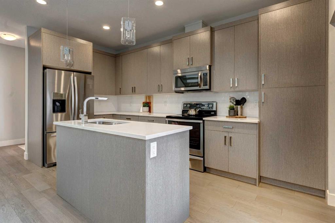2822 16 Street SW
Calgary T2T 4G4
MLS® Number: A2218384
$ 625,000
3
BEDROOMS
3 + 1
BATHROOMS
1,536
SQUARE FEET
2013
YEAR BUILT
This well-designed three-storey townhouse offers a smart blend of modern style and functional layout in a highly walkable location. The open-concept main floor features hardwood floors, contemporary lighting, and a spacious front living room with a sleek gas fireplace. The kitchen includes a large quartz island, stainless steel appliances with gas range, full-height cabinetry, and flows into a generous dining area that opens onto a private north-facing balcony. A discreet powder room completes the level. Upstairs, two bright bedrooms each have their own private ensuite—ideal for guests, roommates, or a home office. The front bedroom includes a walk-in closet and 3-piece ensuite with oversized shower. The second bedroom features a 4-piece bath and large windows. A dedicated laundry area adds convenience. The top floor is dedicated to a spacious and versatile primary suite with room for a king-sized bed, workout area, and desk. A walk-in closet offers ample storage, while the 5-piece ensuite includes a soaker tub with picture window, double vanity, quartz counters, and separate water closet. This home also includes an oversized (28' long) attached single garage with a wide rear lane approach for easy access. Easy to park 2 small vehicles outside the garage. Complex is pet friendly for well behaved dogs.
| COMMUNITY | South Calgary |
| PROPERTY TYPE | Row/Townhouse |
| BUILDING TYPE | Five Plus |
| STYLE | 3 Storey |
| YEAR BUILT | 2013 |
| SQUARE FOOTAGE | 1,536 |
| BEDROOMS | 3 |
| BATHROOMS | 4.00 |
| BASEMENT | None |
| AMENITIES | |
| APPLIANCES | Dishwasher, Dryer, Gas Stove, Refrigerator, Washer |
| COOLING | Central Air |
| FIREPLACE | Gas, Living Room |
| FLOORING | Carpet, Hardwood, Tile |
| HEATING | Forced Air, Natural Gas |
| LAUNDRY | In Unit, Upper Level |
| LOT FEATURES | Back Lane, Interior Lot, Low Maintenance Landscape |
| PARKING | Alley Access, Garage Door Opener, Garage Faces Rear, Oversized, Rear Drive, Single Garage Attached |
| RESTRICTIONS | None Known |
| ROOF | Asphalt Shingle |
| TITLE | Fee Simple |
| BROKER | RE/MAX Complete Realty |
| ROOMS | DIMENSIONS (m) | LEVEL |
|---|---|---|
| Living Room | 10`3" x 10`10" | Main |
| Kitchen | 10`3" x 10`4" | Main |
| Dining Room | 11`3" x 8`0" | Main |
| 2pc Bathroom | Main | |
| Bedroom | 9`6" x 13`10" | Second |
| Bedroom | 8`10" x 10`11" | Second |
| 3pc Ensuite bath | Second | |
| 4pc Ensuite bath | Second | |
| Laundry | 5`6" x 3`3" | Second |
| Bedroom - Primary | 12`8" x 17`0" | Third |
| 5pc Ensuite bath | Third |


