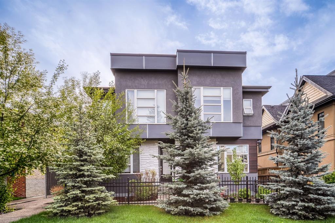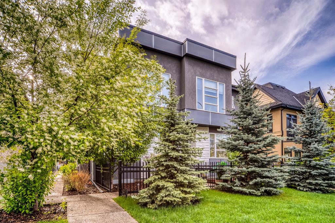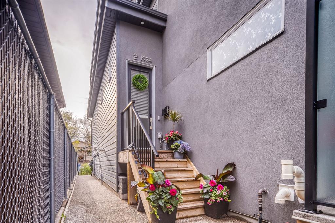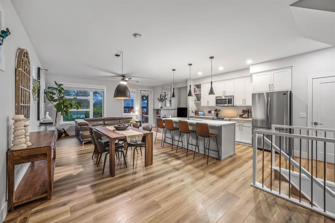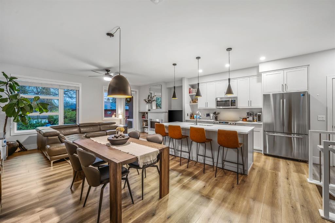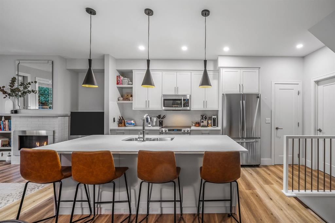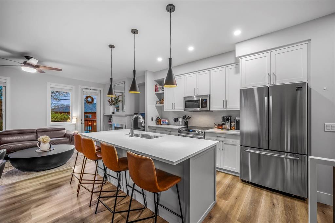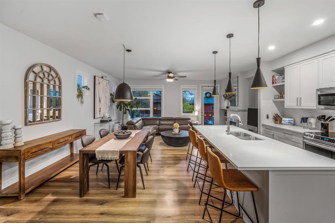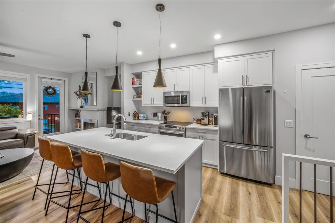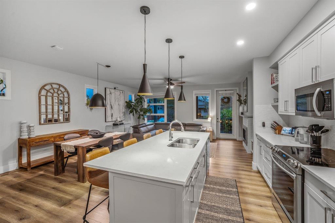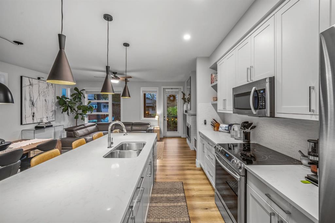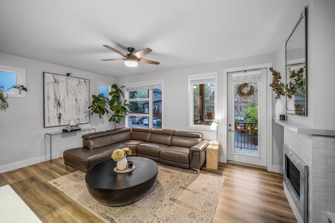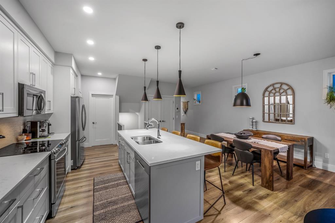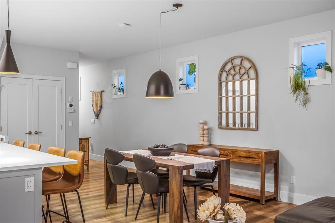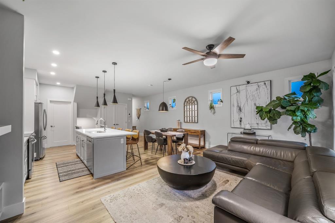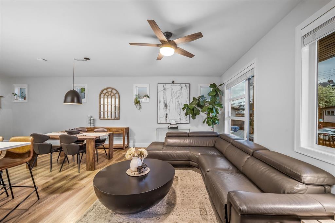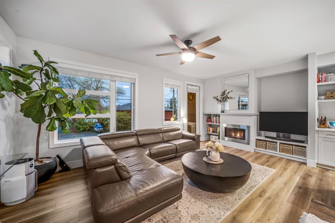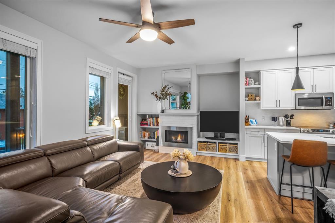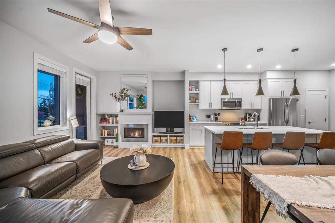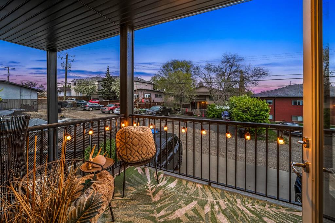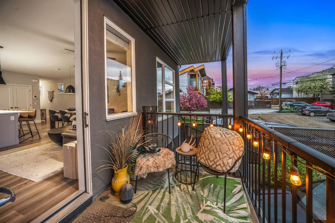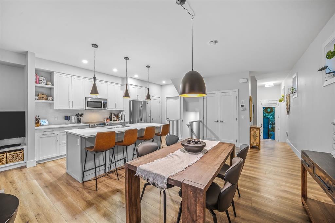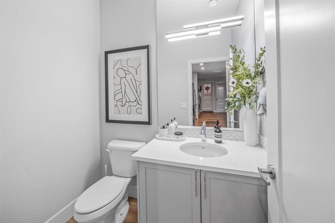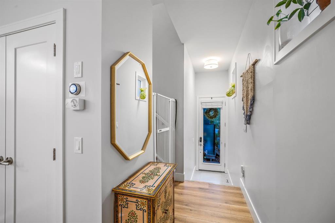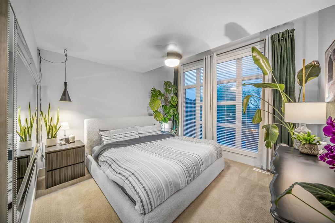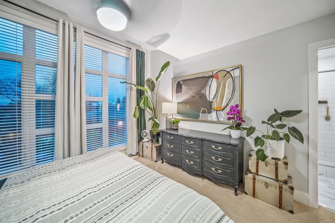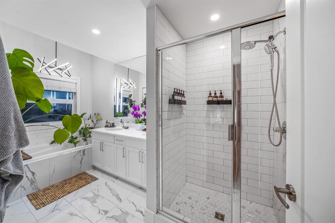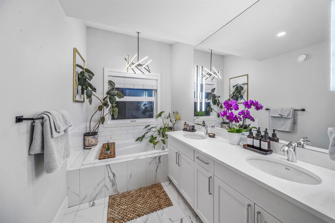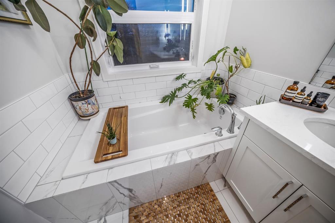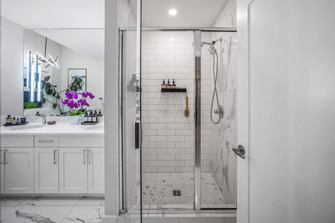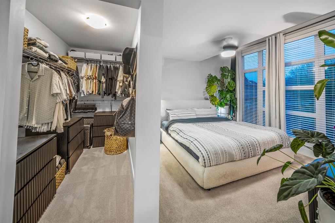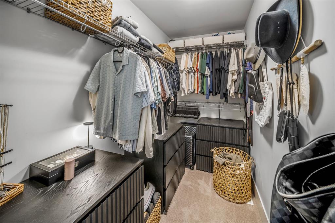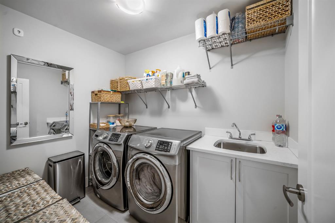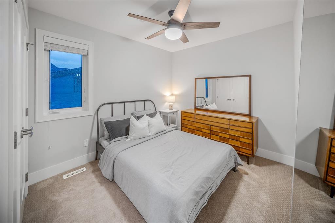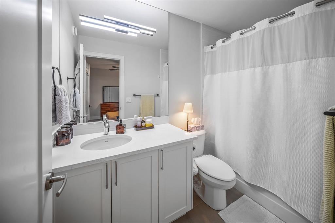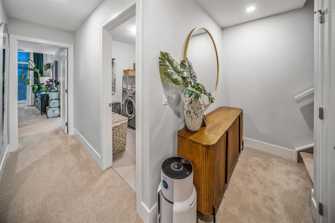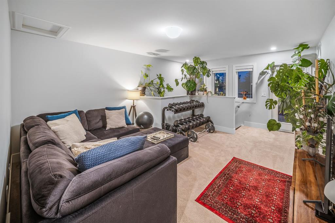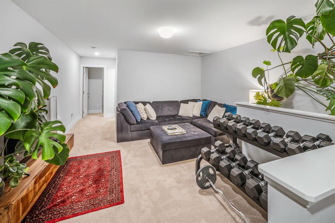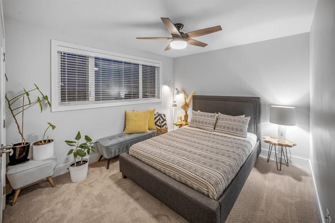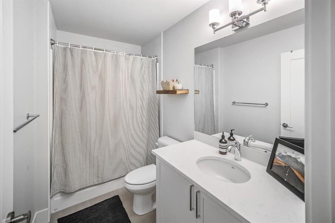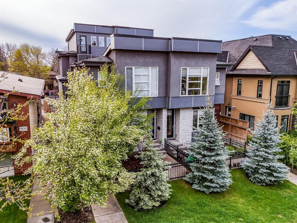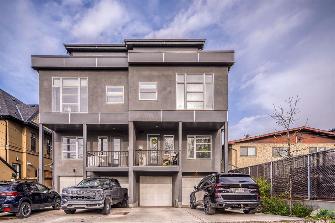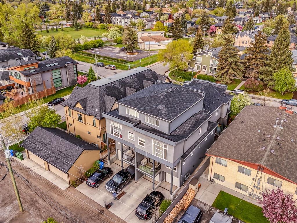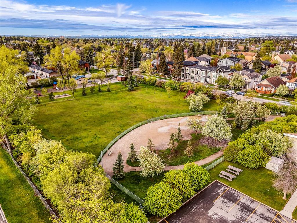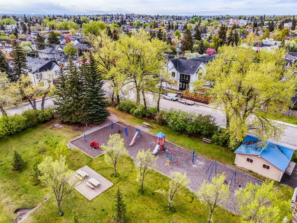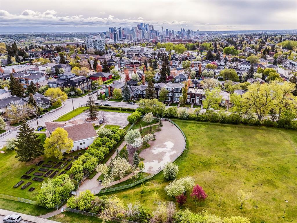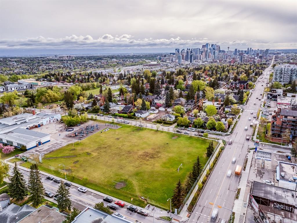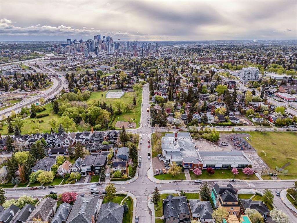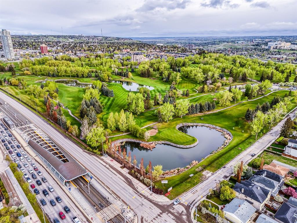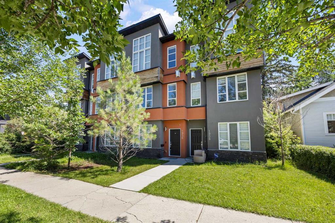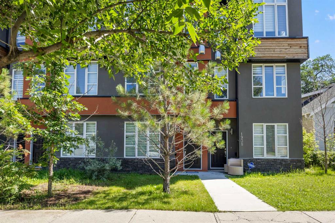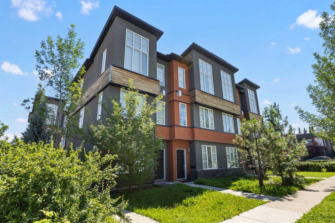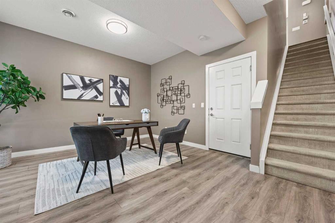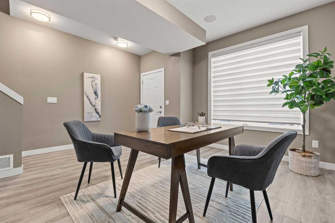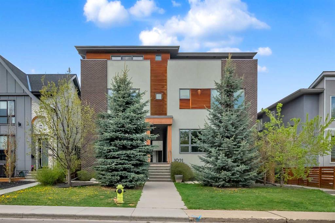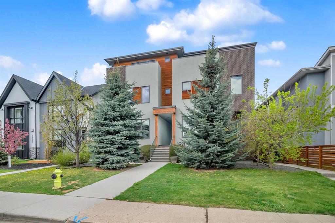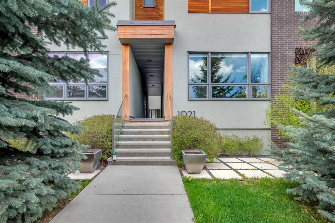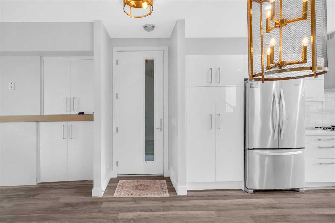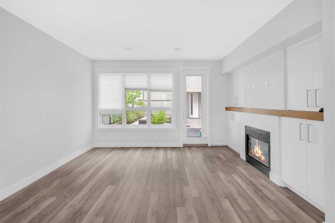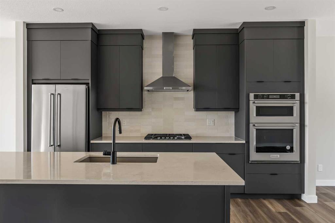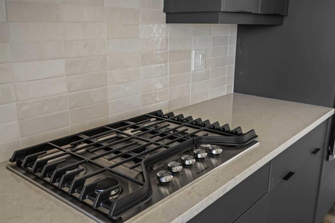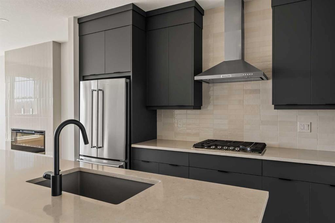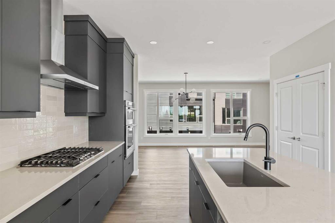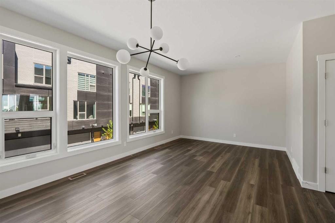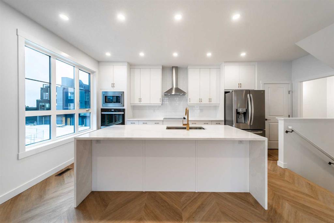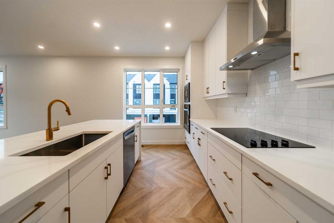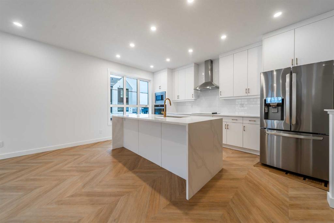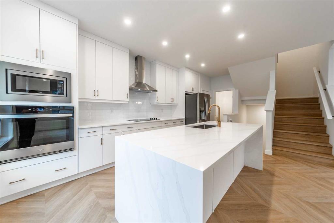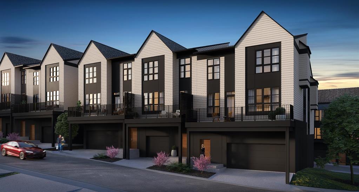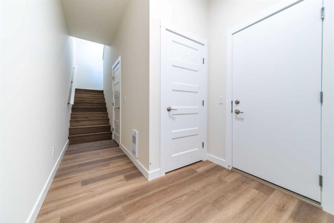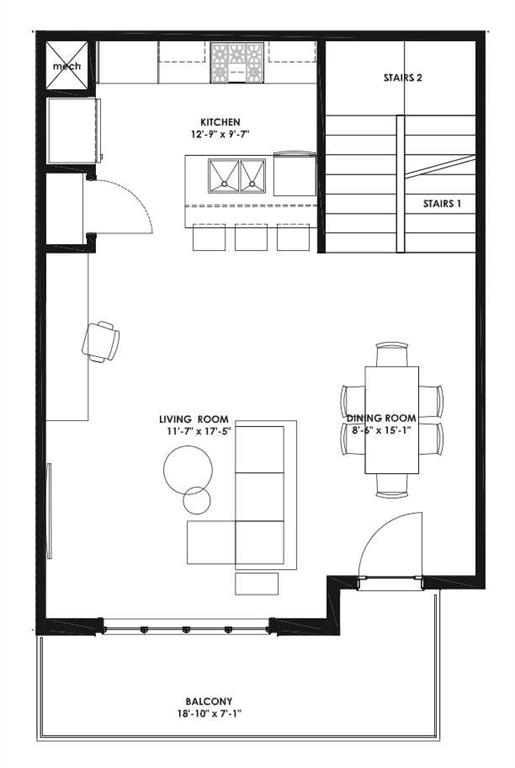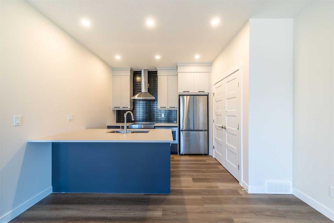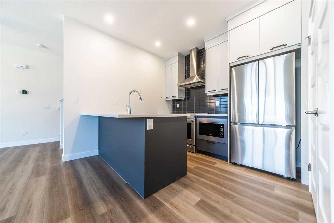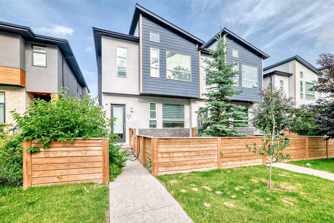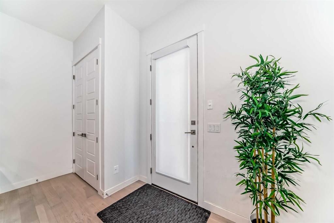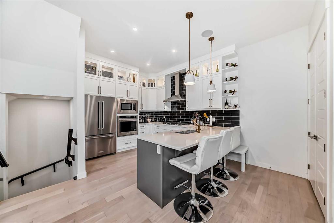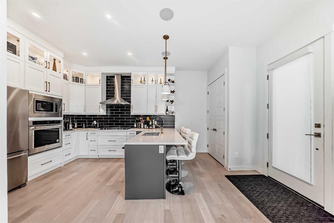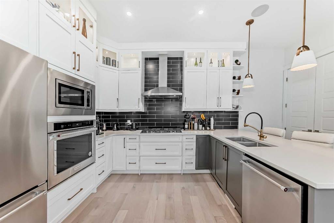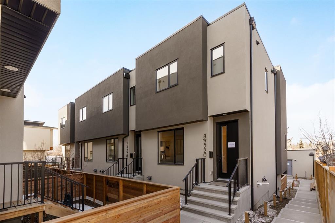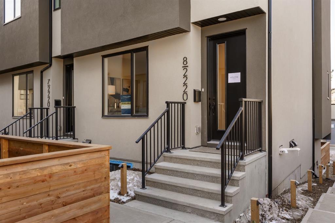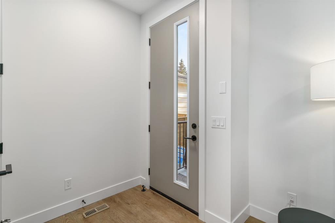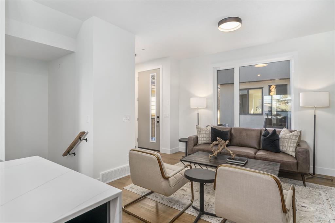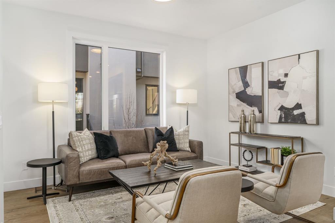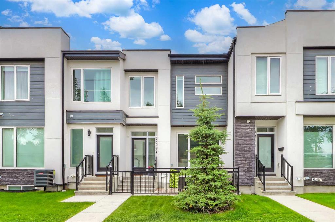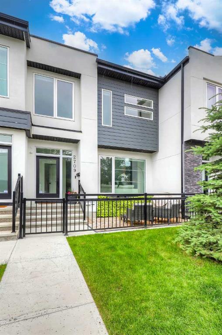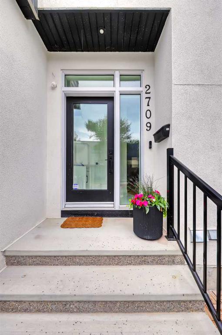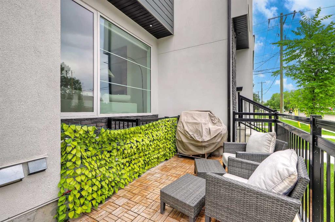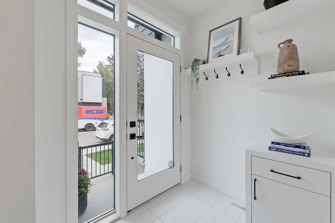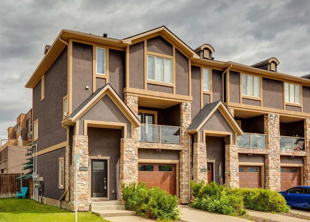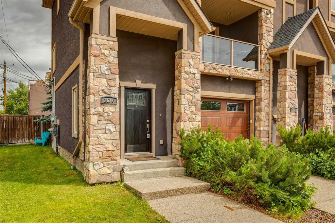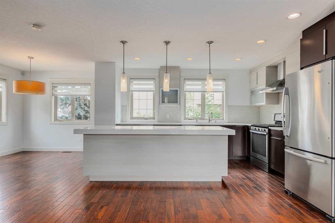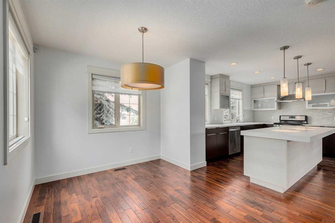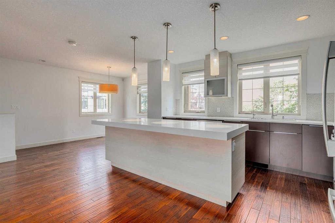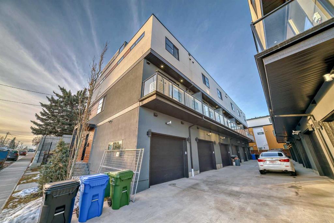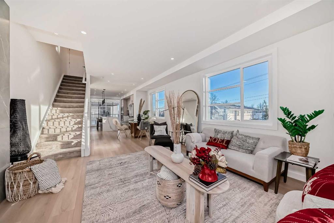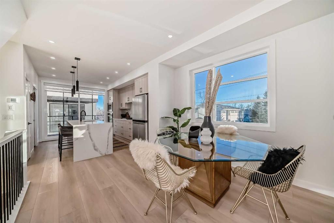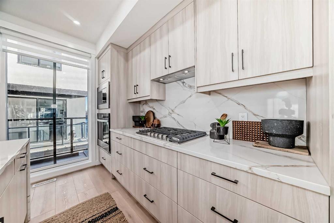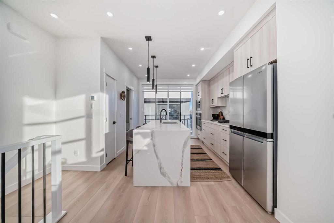2, 1934 25A Street SW
Calgary T3E 1Y5
MLS® Number: A2222578
$ 699,900
3
BEDROOMS
3 + 1
BATHROOMS
2,036
SQUARE FEET
2019
YEAR BUILT
Experience stylish inner-city living in the heart of Killarney/Richmond with this exceptional luxury townhome, offering over 2,035 square feet of thoughtfully designed space across three fully finished levels. With 3 bedrooms, 3.5 bathrooms, and a rare combination of an attached single garage plus a parking pad, this home is a true standout in one of Calgary’s most desirable neighbourhoods. The open-concept main floor is designed for modern living and entertaining, featuring a spacious living room, dedicated dining area, and a bright central kitchen with white shaker cabinetry with dovetail solid wood drawers, stainless steel appliances, modern tile backsplash, and a large island with seating. Bonus gas line behind the stove. A private balcony just off the kitchen is perfect for summer BBQs. Enjoy the warmth and style of a gas fireplace in the living area, accented by a tile surround, contemporary mantel with recessed TV hookups, and built-in millwork. Thoughtfully designed entries from both the garage and the street include a large closet and durable tile flooring that is ideal for everyday convenience. A stylish 2-piece powder room completes the main level. Upstairs, the dual-primary layout is perfect for couples, roommates, or families. The primary suite features large windows, a walk-in closet, and a luxurious ensuite with dual sinks, quartz counters, a glass shower, a separate soaker tub, and a private water closet for added comfort and privacy. The second bedroom also enjoys its own private 4-piece ensuite and generous closet space. A full laundry room with a sink adds function and ease to this level. The third floor expands your options with a spacious bedroom, a full 4-piece bathroom, and a versatile flex area with access to a private upper balcony. Whether used as a home office, gym, media room, or guest suite, this level offers incredible flexibility for any lifestyle. Outside, the home boasts excellent curb appeal with a mix of stone, stucco, and composite siding, all complemented by professional landscaping and built-in irrigation. Private parking and ample street parking complete the package. Set in an unbeatable location, you're just minutes from vibrant 17th Avenue, a short walk to shops, restaurants, transit, and the LRT. With quick access to Crowchild Trail and Bow Trail, commuting downtown or anywhere in the city is a breeze. This is urban living at its finest—spacious, stylish, and superbly located.
| COMMUNITY | Richmond |
| PROPERTY TYPE | Row/Townhouse |
| BUILDING TYPE | Four Plex |
| STYLE | 3 Storey |
| YEAR BUILT | 2019 |
| SQUARE FOOTAGE | 2,036 |
| BEDROOMS | 3 |
| BATHROOMS | 4.00 |
| BASEMENT | Full, Unfinished |
| AMENITIES | |
| APPLIANCES | Dishwasher, Dryer, Garage Control(s), Microwave Hood Fan, Range, Refrigerator, Washer |
| COOLING | Central Air |
| FIREPLACE | Gas |
| FLOORING | Carpet, Laminate, Tile |
| HEATING | Forced Air, Natural Gas |
| LAUNDRY | Laundry Room, Upper Level |
| LOT FEATURES | Back Lane, Low Maintenance Landscape |
| PARKING | Single Garage Attached |
| RESTRICTIONS | None Known |
| ROOF | Asphalt Shingle |
| TITLE | Fee Simple |
| BROKER | Century 21 Bamber Realty LTD. |
| ROOMS | DIMENSIONS (m) | LEVEL |
|---|---|---|
| Furnace/Utility Room | 2`9" x 4`1" | Basement |
| 2pc Bathroom | 6`4" x 4`8" | Main |
| Balcony | 10`0" x 6`6" | Main |
| Dining Room | 9`10" x 15`3" | Main |
| Kitchen | 9`11" x 16`2" | Main |
| Living Room | 19`8" x 10`7" | Main |
| 4pc Ensuite bath | 8`10" x 4`11" | Second |
| 5pc Ensuite bath | 6`6" x 16`9" | Second |
| Bedroom | 8`11" x 12`2" | Second |
| Laundry | 6`0" x 8`7" | Second |
| Bedroom - Primary | 12`5" x 16`7" | Second |
| Walk-In Closet | 8`11" x 4`11" | Second |
| 4pc Bathroom | 9`4" x 5`2" | Third |
| Bedroom | 14`0" x 10`4" | Third |
| Family Room | 14`0" x 17`9" | Third |

