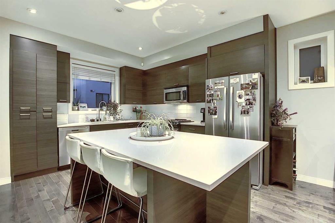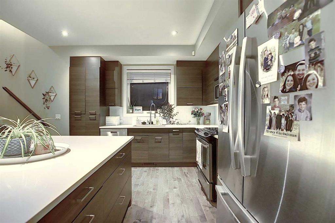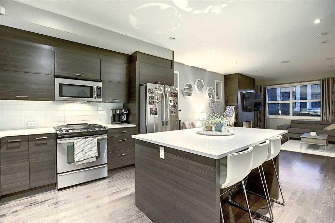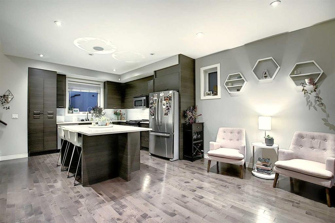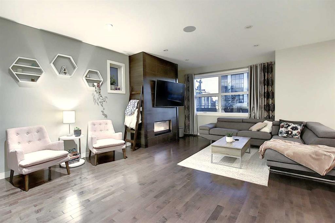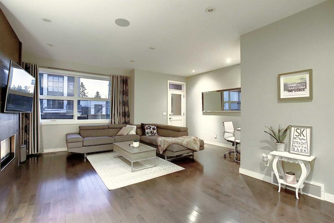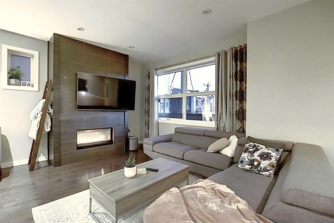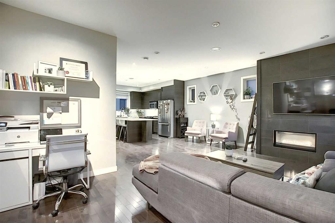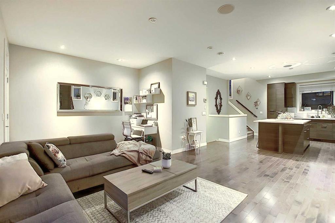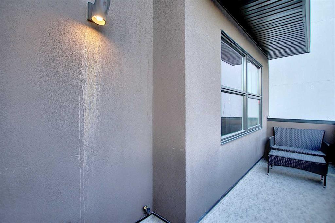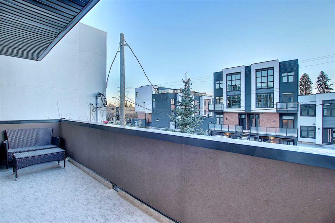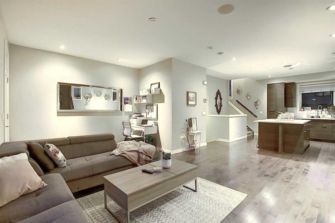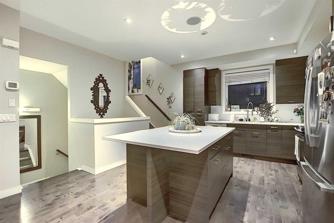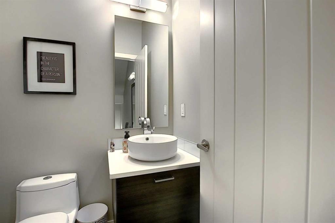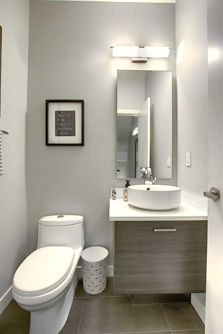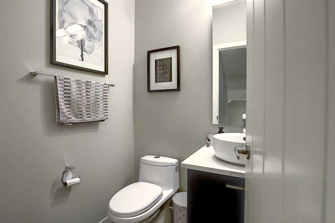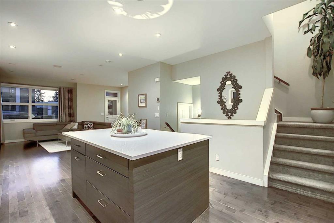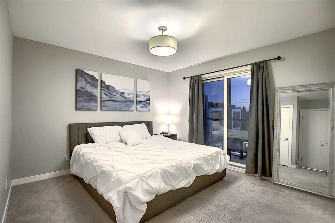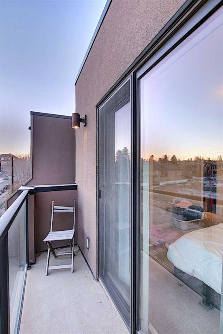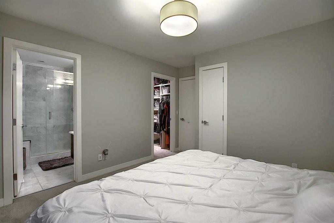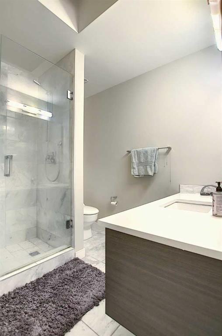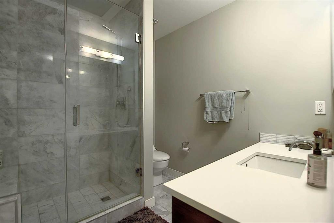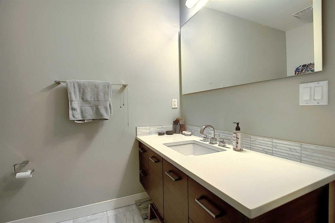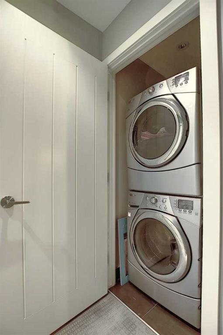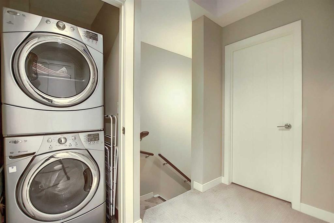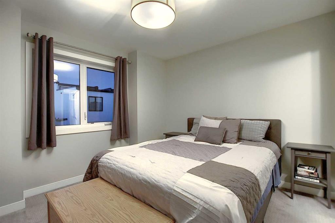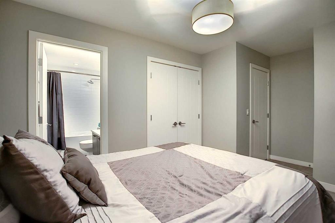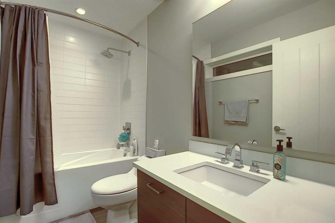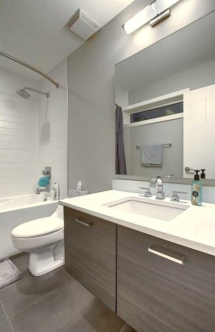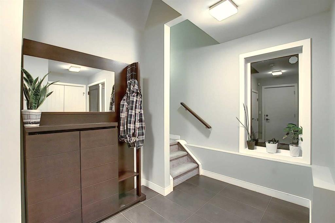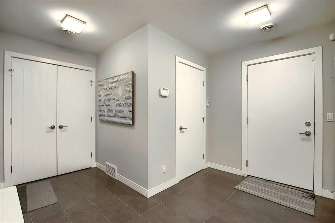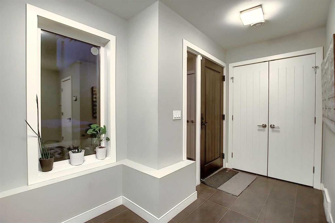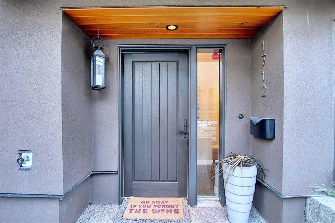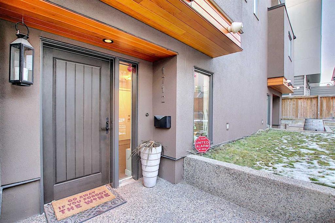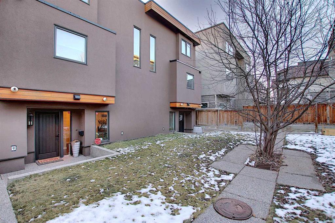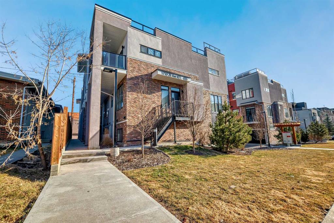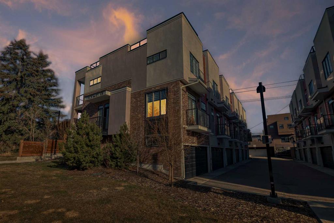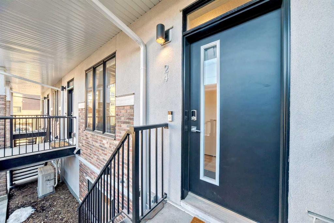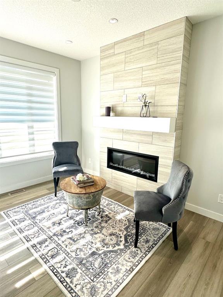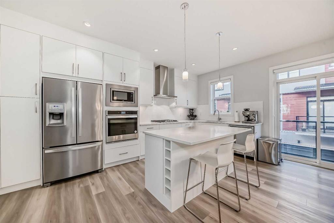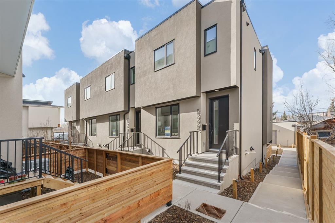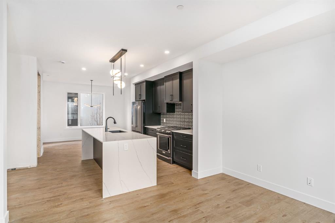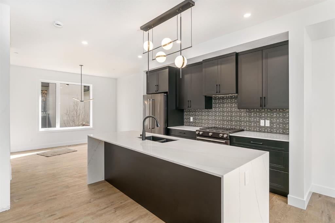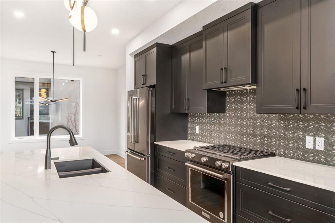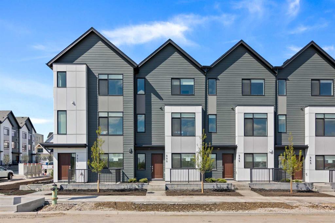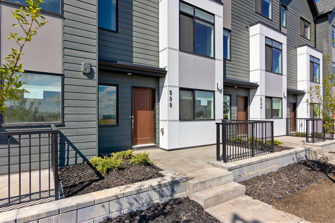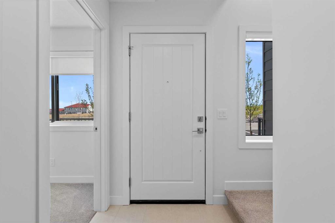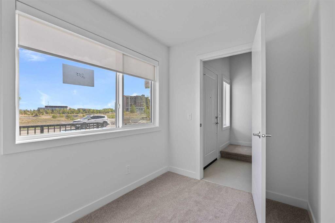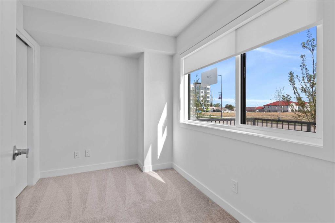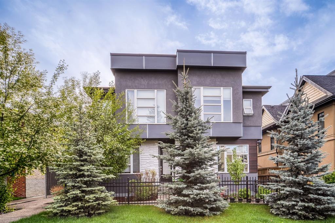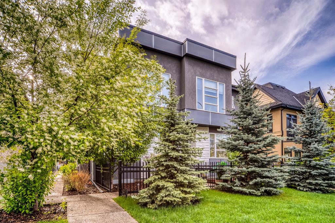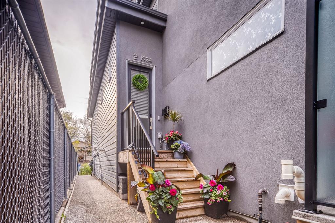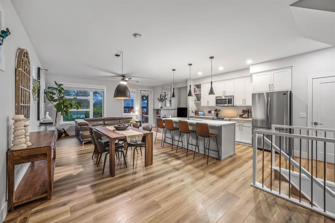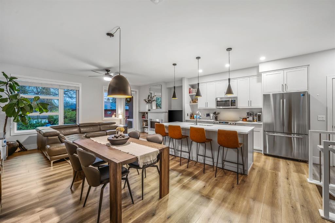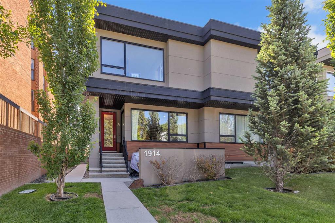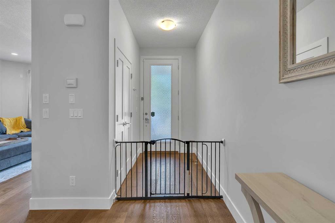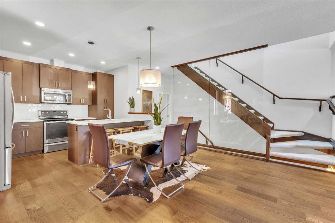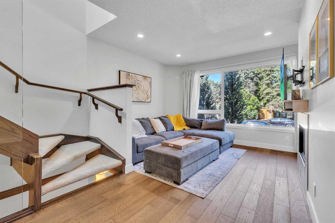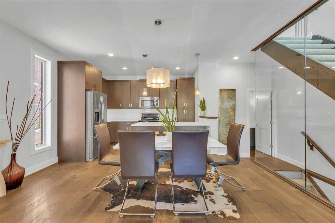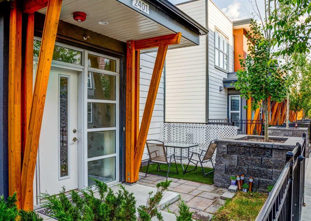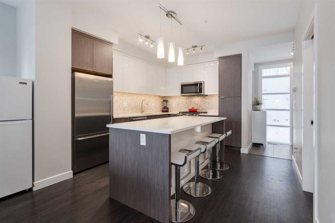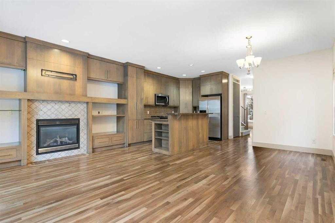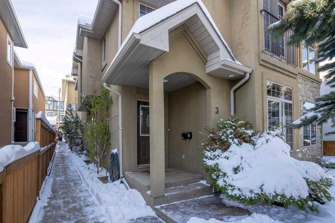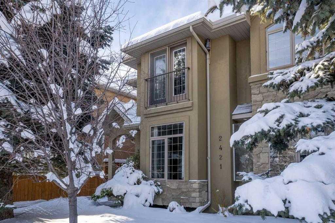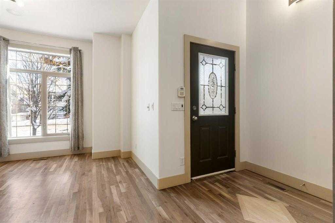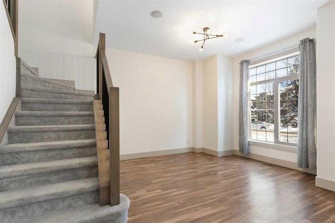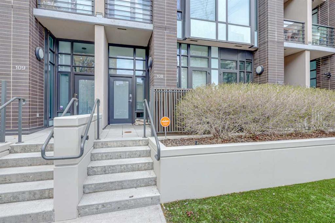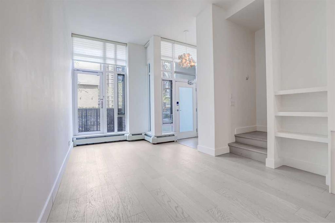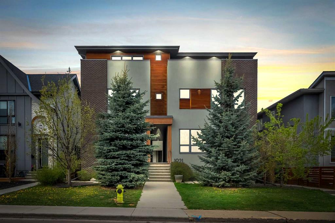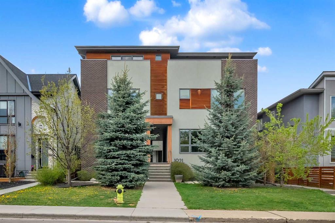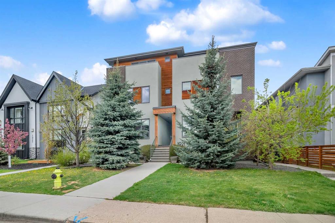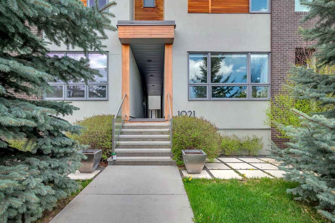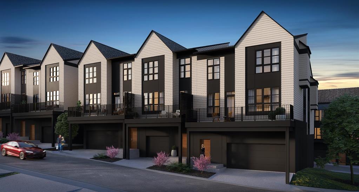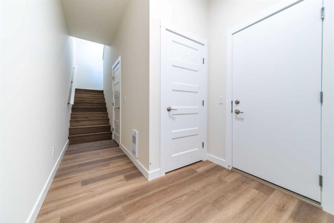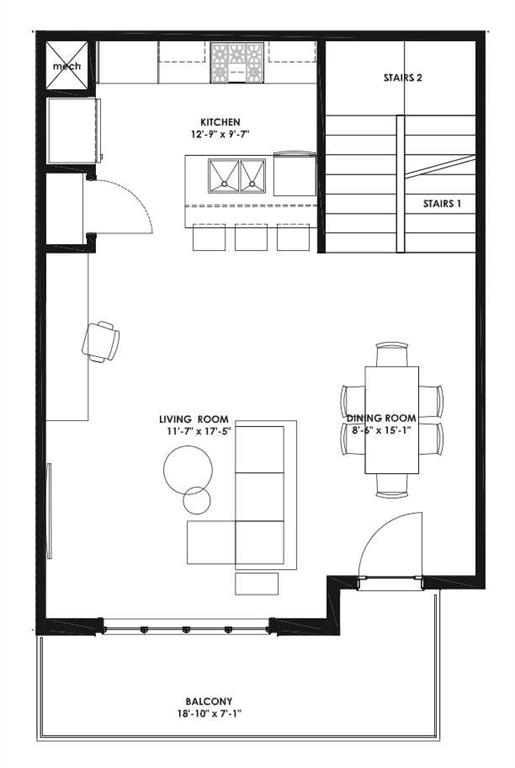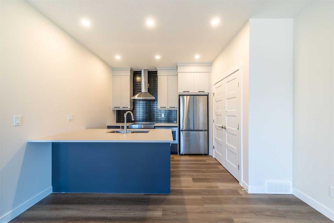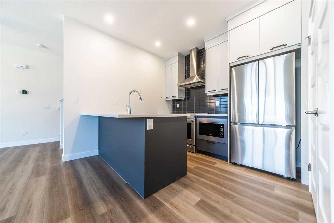1712 35 Avenue SW
Calgary T2T 2C9
MLS® Number: A2213372
$ 599,900
2
BEDROOMS
2 + 1
BATHROOMS
1,217
SQUARE FEET
2011
YEAR BUILT
A unique blend of townhouse living in a duplex setting, this beautiful townhouse offers a single attached garage, 2 bedrooms each with an ensuite bathroom, top floor laundry and a great selection of finishing materials. In the lower level foyer, you will find a spacious entrance with heated tile flooring, Utility Room and Storage. On the main floor you'll witness a functional kitchen layout with center island, cabinet pantry, horizontal cabinet uppers, quartz counter tops and window view into the courtyard by the kitchen sink. The living room offers a gas fireplace with floor-to-ceiling 12" x 24" tile, large south-facing windows and access to a sundrenched balcony. The 2-piece powder room is tucked away from the main living space for added privacy. The upper level showcases a primary bedroom fit for a "king-size” bed with a private balcony, a 3-piece ensuite bathroom with marble tiled shower and flooring a floating vanity + a phenomenal walk-in closet with organizers. The second bedroom is equipped with a 4-piece ensuite and view into the courtyard. The laundry area completes this level. Other features include built-in ceiling speakers on main floor connected to a Sonos sound system, hardwood floors throughout the main floor, versatile flex/computer area, concrete patio off lower level and more. Great proximity to all the shops and restaurants in Marda Loop and great access to parks, bike paths and major thoroughfares like Crowchild Trail.
| COMMUNITY | Altadore |
| PROPERTY TYPE | Row/Townhouse |
| BUILDING TYPE | Four Plex |
| STYLE | 2 Storey |
| YEAR BUILT | 2011 |
| SQUARE FOOTAGE | 1,217 |
| BEDROOMS | 2 |
| BATHROOMS | 3.00 |
| BASEMENT | None |
| AMENITIES | |
| APPLIANCES | Dishwasher, Dryer, Gas Range, Microwave Hood Fan, Refrigerator, Washer |
| COOLING | None |
| FIREPLACE | Free Standing, Gas, Insert, Living Room, Tile |
| FLOORING | Carpet, Hardwood, Tile |
| HEATING | In Floor, Fireplace(s), Forced Air, Natural Gas |
| LAUNDRY | Upper Level |
| LOT FEATURES | Back Lane, Gentle Sloping, Lawn, Rectangular Lot |
| PARKING | Aggregate, Assigned, Insulated, Single Garage Attached |
| RESTRICTIONS | Condo/Strata Approval, Pets Allowed |
| ROOF | Membrane, Rubber |
| TITLE | Fee Simple |
| BROKER | KIC Realty |
| ROOMS | DIMENSIONS (m) | LEVEL |
|---|---|---|
| Entrance | 6`6" x 4`10" | Lower |
| Mud Room | 6`4" x 11`11" | Lower |
| Storage | 3`4" x 8`10" | Lower |
| Kitchen | 13`2" x 13`0" | Main |
| Dining Room | 14`3" x 11`9" | Main |
| Living Room | 14`3" x 12`11" | Main |
| 2pc Bathroom | 4`9" x 4`8" | Main |
| Flex Space | 5`7" x 11`4" | Main |
| Balcony | 19`5" x 4`5" | Main |
| Bedroom - Primary | 11`8" x 11`5" | Second |
| 3pc Ensuite bath | 7`9" x 7`9" | Second |
| Walk-In Closet | 4`11" x 7`4" | Second |
| Balcony | 11`11" x 2`3" | Second |
| Laundry | 3`11" x 3`0" | Second |
| 4pc Ensuite bath | 4`10" x 9`0" | Second |
| Bedroom | 12`7" x 10`9" | Second |

