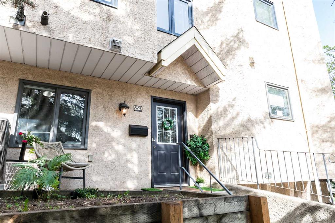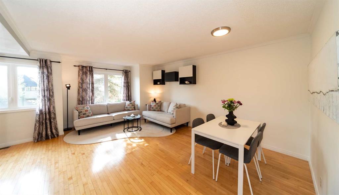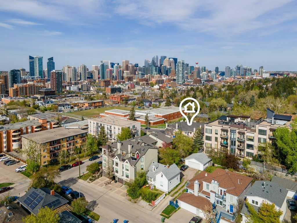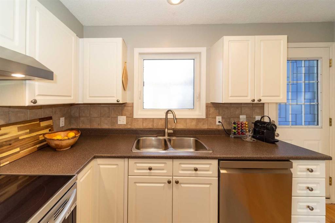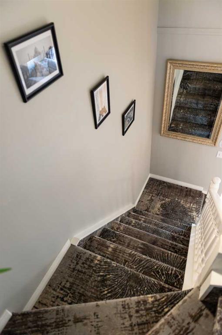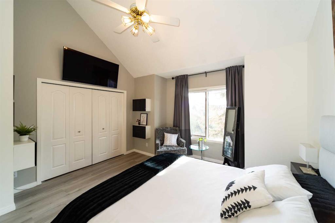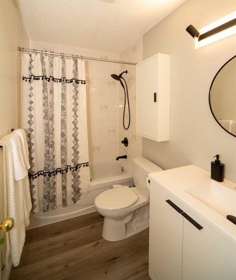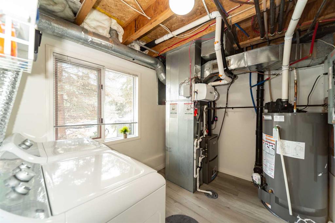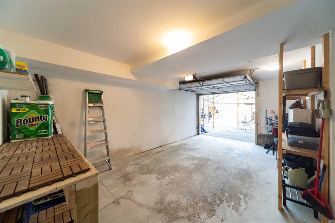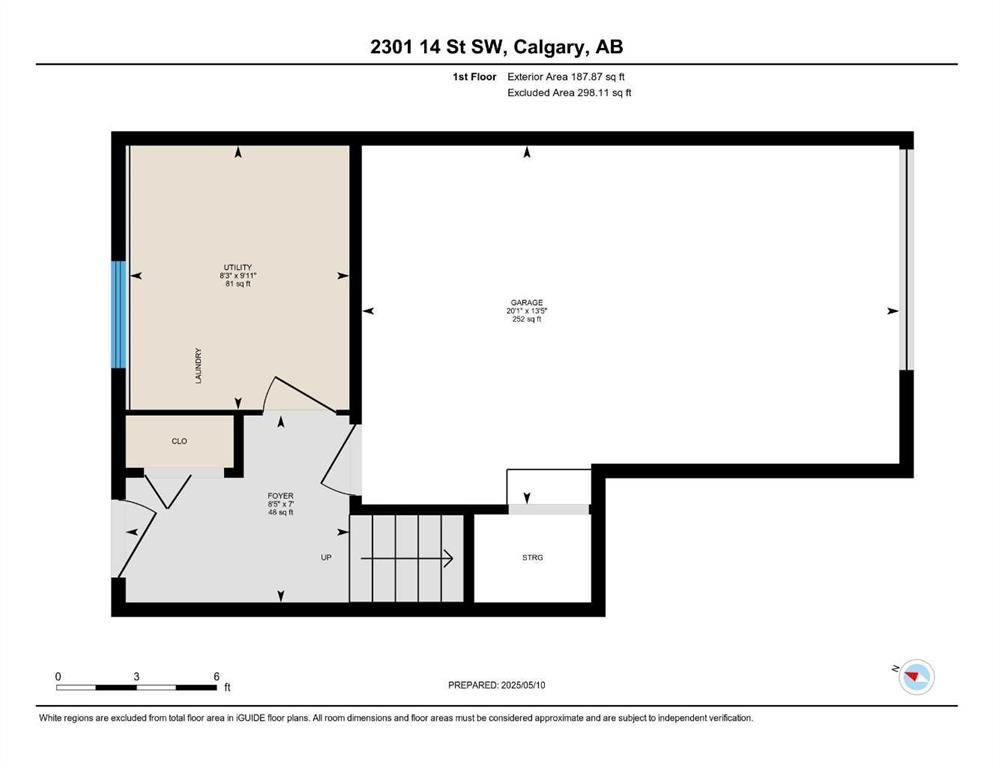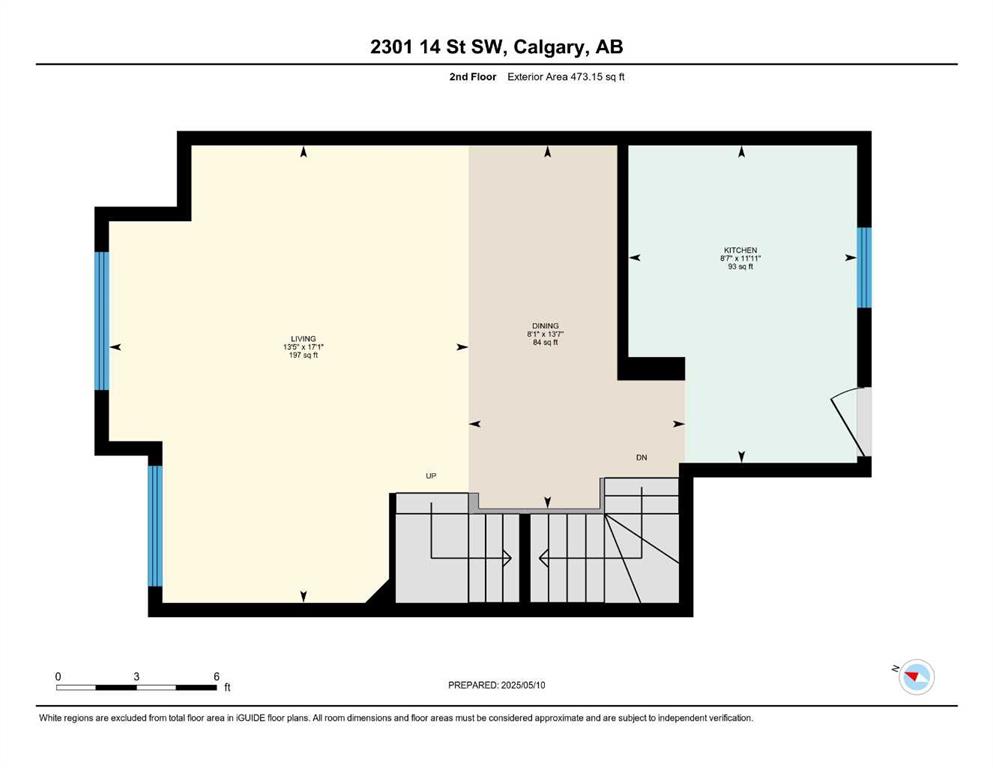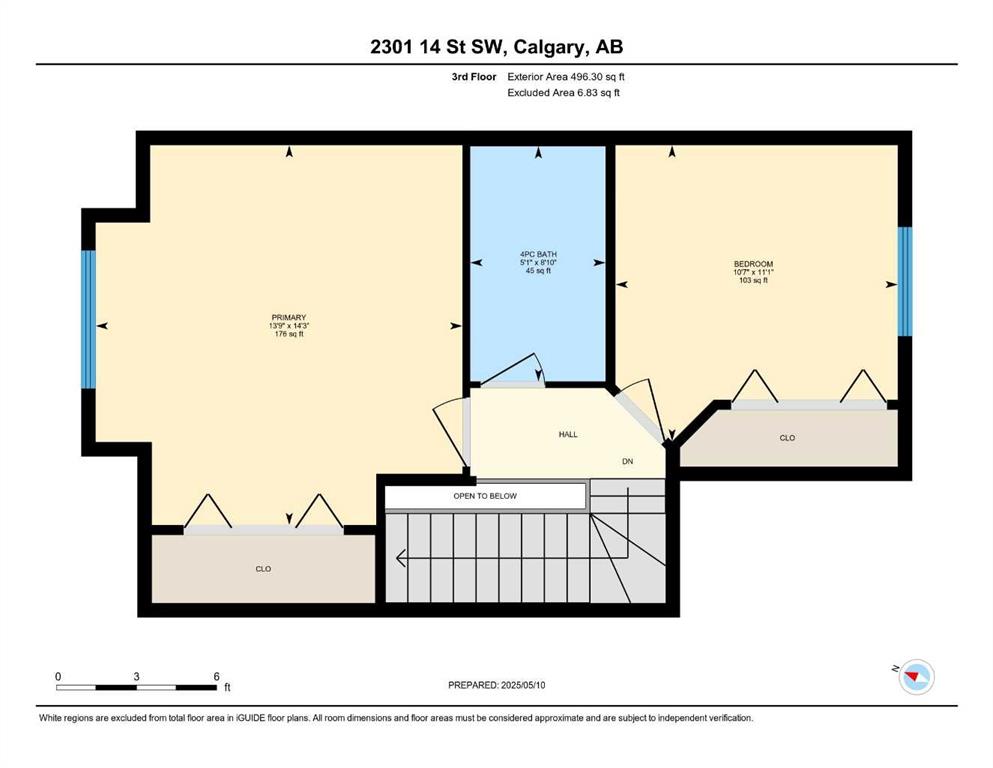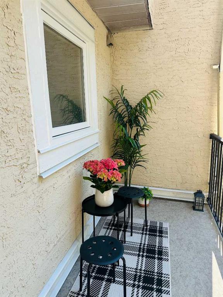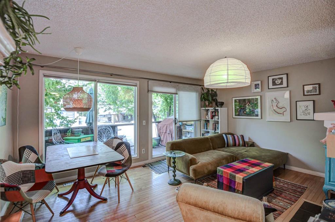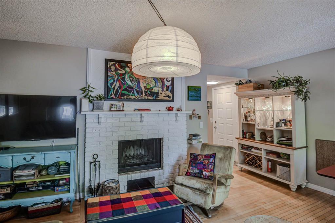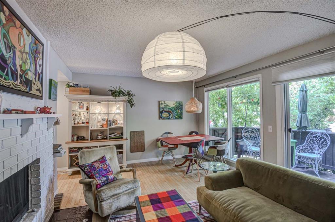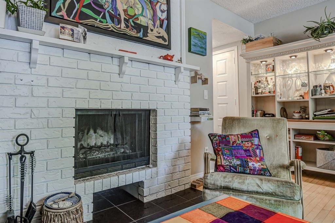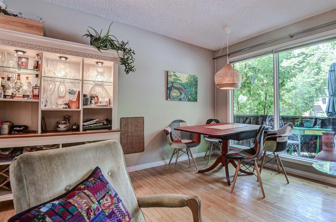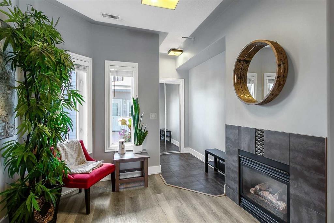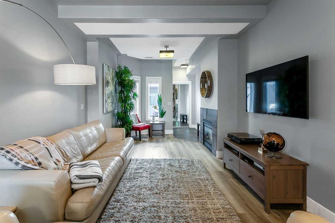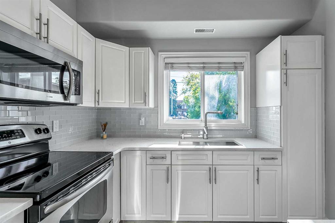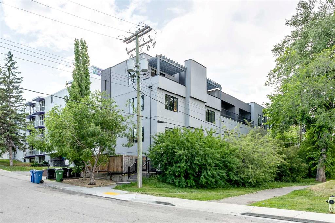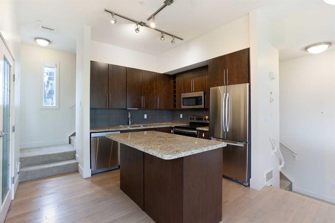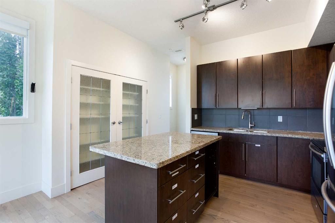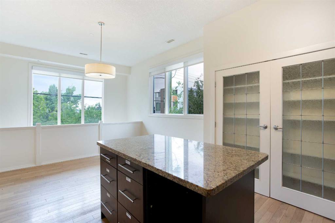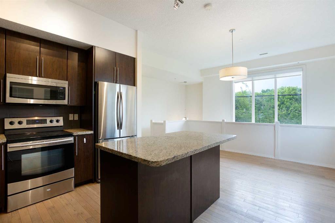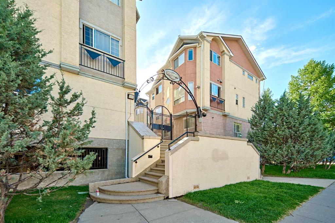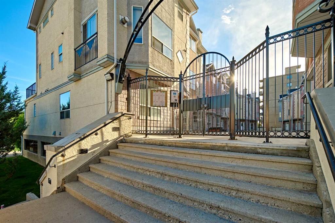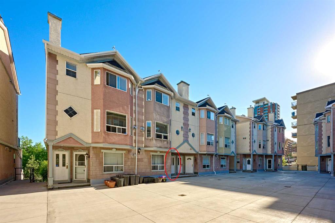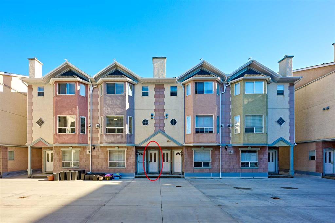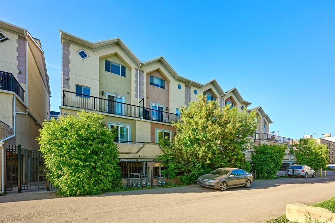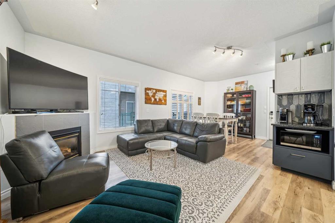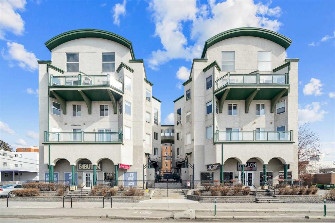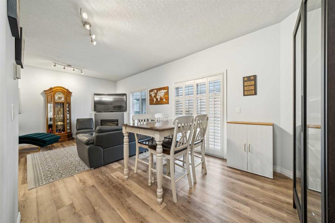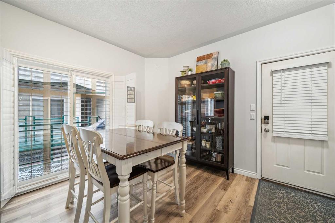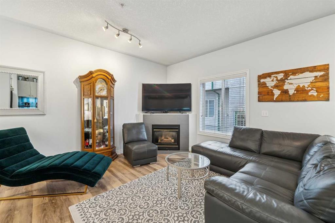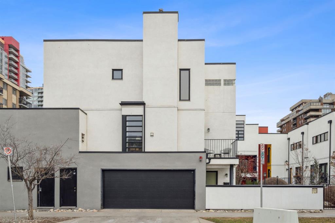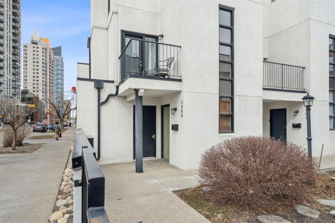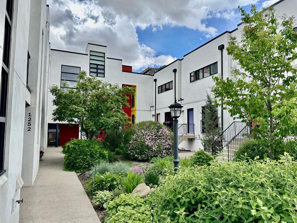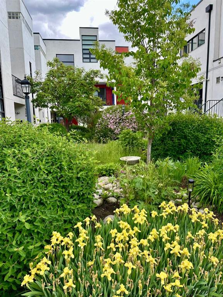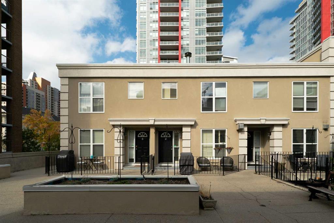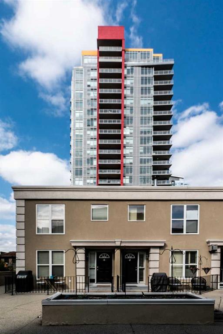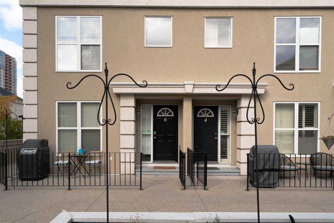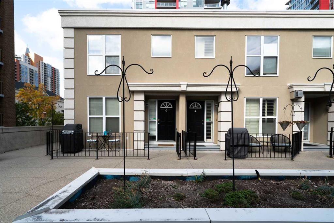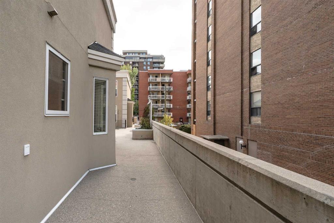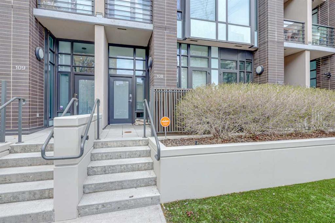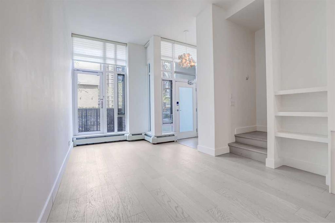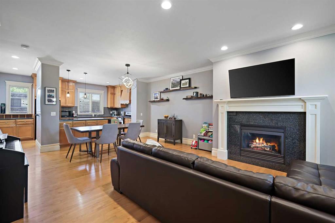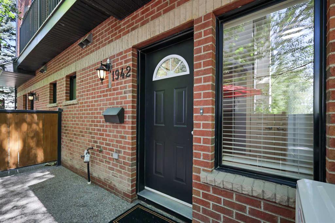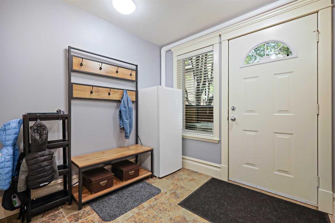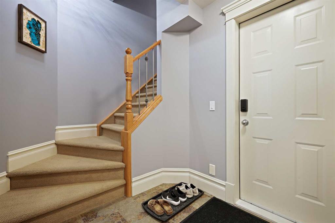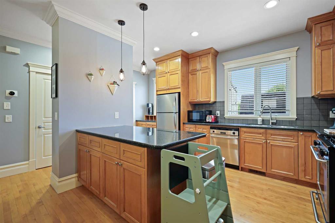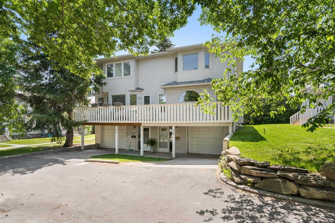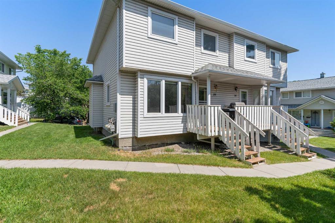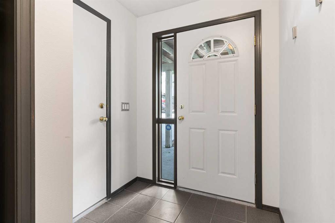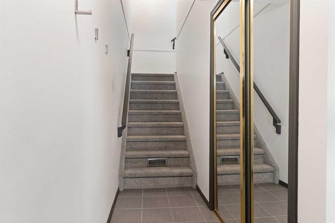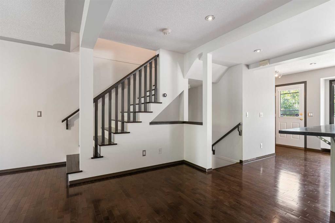2301 14 Street SW
Calgary T2T 3T5
MLS® Number: A2220959
$ 449,900
2
BEDROOMS
1 + 0
BATHROOMS
1,157
SQUARE FEET
1991
YEAR BUILT
Welcome to this immaculate townhome, meticulously maintained with recent upgrades including luxury vinyl plank flooring, designer carpet, fresh paint, a high-end Lennox furnace and A/C, smart thermostat, humidifier, new hot water tank, a full home repipe, ensuring long-term peace of mind. Brand new stainless steel appliance package, vaulted ceilings and abundant natural light add to the luxurious feel. Exterior work is nearly complete, and the home includes too many upgrades to list. Pet friendly, located just steps from the vibrant shops and restaurants of 17th Avenue and Marda Loop, this spotless, move-in-ready home blends refined style with inner-city convenience. With the newly adjusted price, this one won't last—book your private viewing today.
| COMMUNITY | Bankview |
| PROPERTY TYPE | Row/Townhouse |
| BUILDING TYPE | Five Plus |
| STYLE | 3 Storey |
| YEAR BUILT | 1991 |
| SQUARE FOOTAGE | 1,157 |
| BEDROOMS | 2 |
| BATHROOMS | 1.00 |
| BASEMENT | Finished, Full |
| AMENITIES | |
| APPLIANCES | Dishwasher, Dryer, Electric Stove, Microwave, Range Hood, Refrigerator, Washer |
| COOLING | Central Air |
| FIREPLACE | N/A |
| FLOORING | Carpet, Ceramic Tile, Hardwood, Vinyl Plank |
| HEATING | Forced Air, Natural Gas |
| LAUNDRY | In Unit, See Remarks |
| LOT FEATURES | Corner Lot |
| PARKING | Single Garage Attached |
| RESTRICTIONS | None Known |
| ROOF | Asphalt Shingle |
| TITLE | Fee Simple |
| BROKER | Keller Williams BOLD Realty |
| ROOMS | DIMENSIONS (m) | LEVEL |
|---|---|---|
| Foyer | 7`0" x 8`4" | Main |
| Furnace/Utility Room | 9`11" x 8`3" | Main |
| Dining Room | 13`7" x 8`1" | Second |
| Kitchen | 11`11" x 8`7" | Second |
| Living Room | 17`1" x 13`5" | Second |
| 4pc Bathroom | 8`10" x 5`1" | Third |
| Bedroom | 11`1" x 10`7" | Third |
| Bedroom - Primary | 14`3" x 13`9" | Third |

