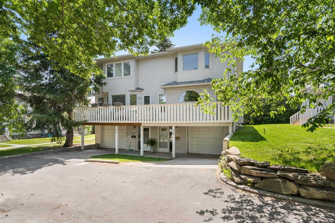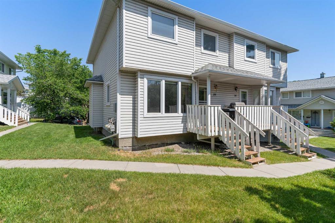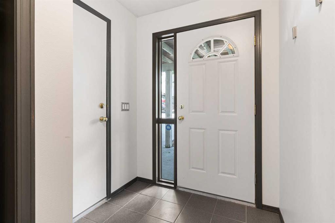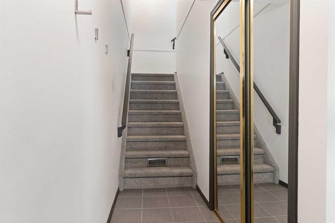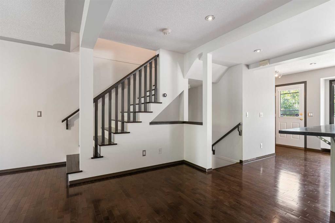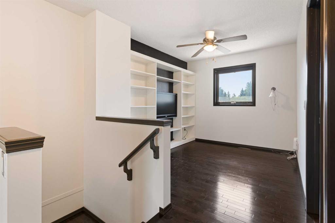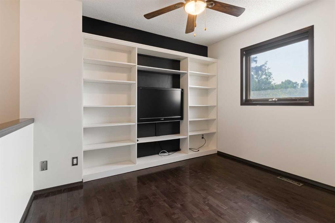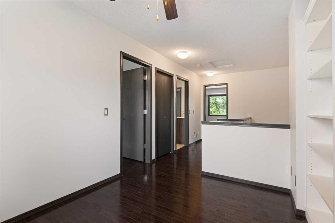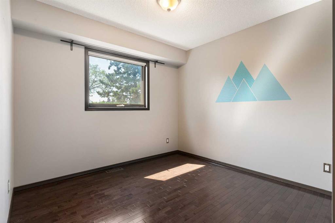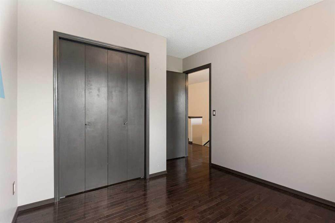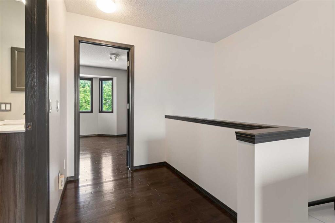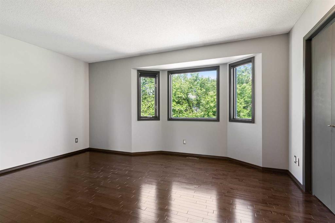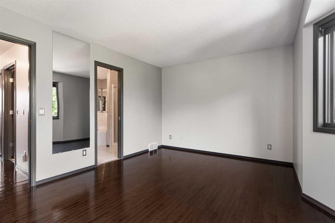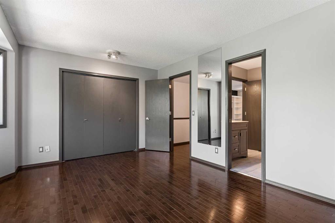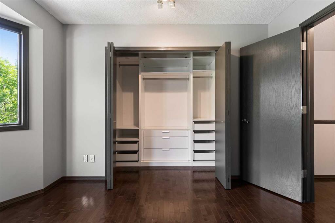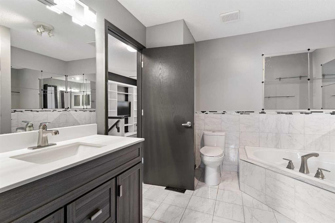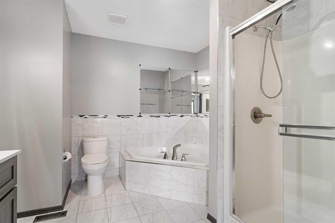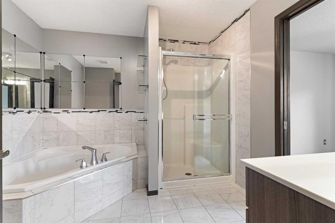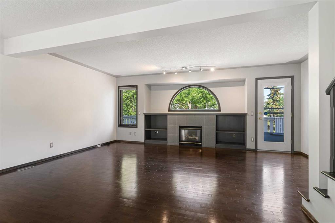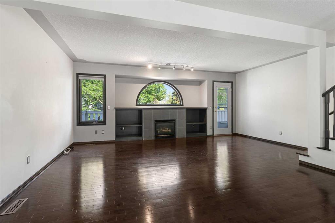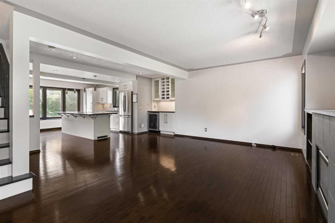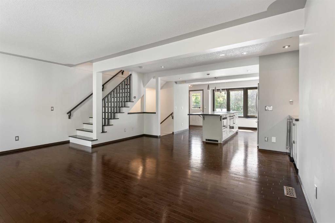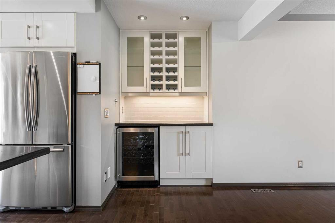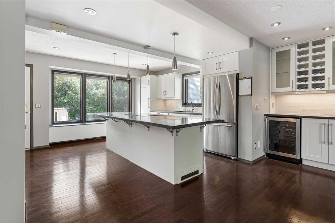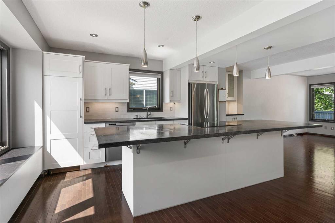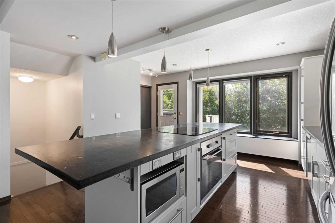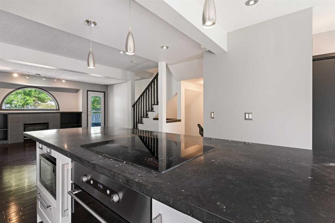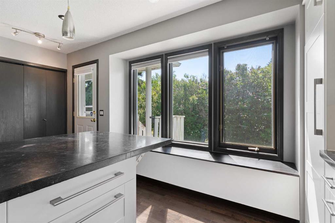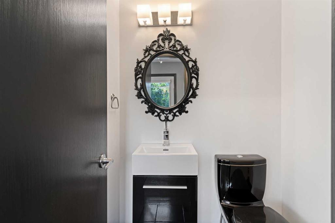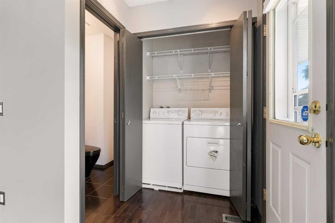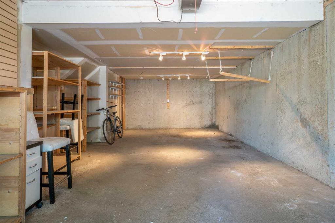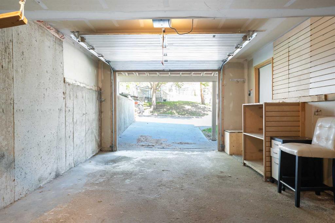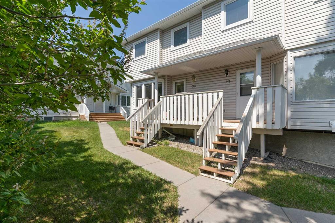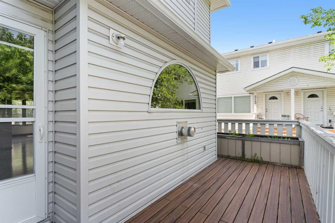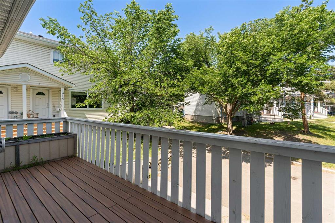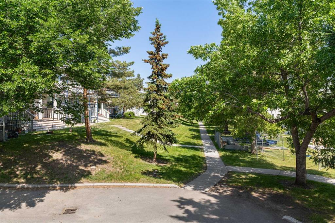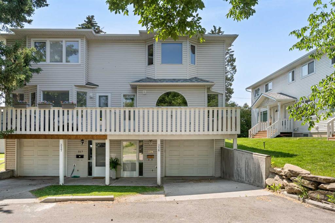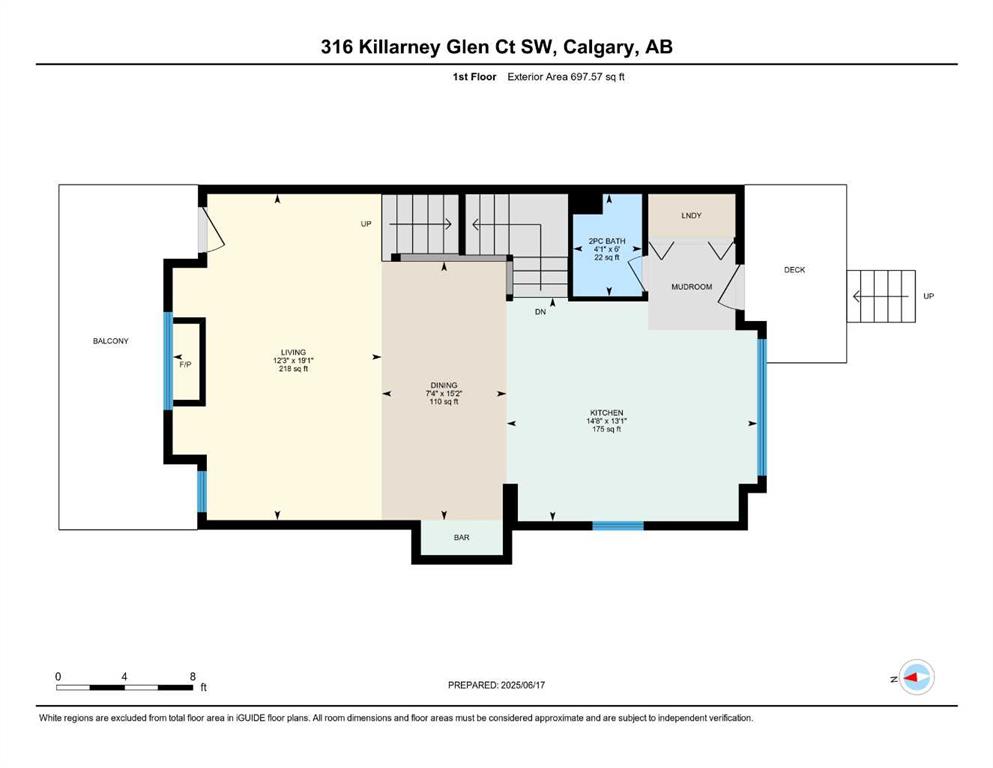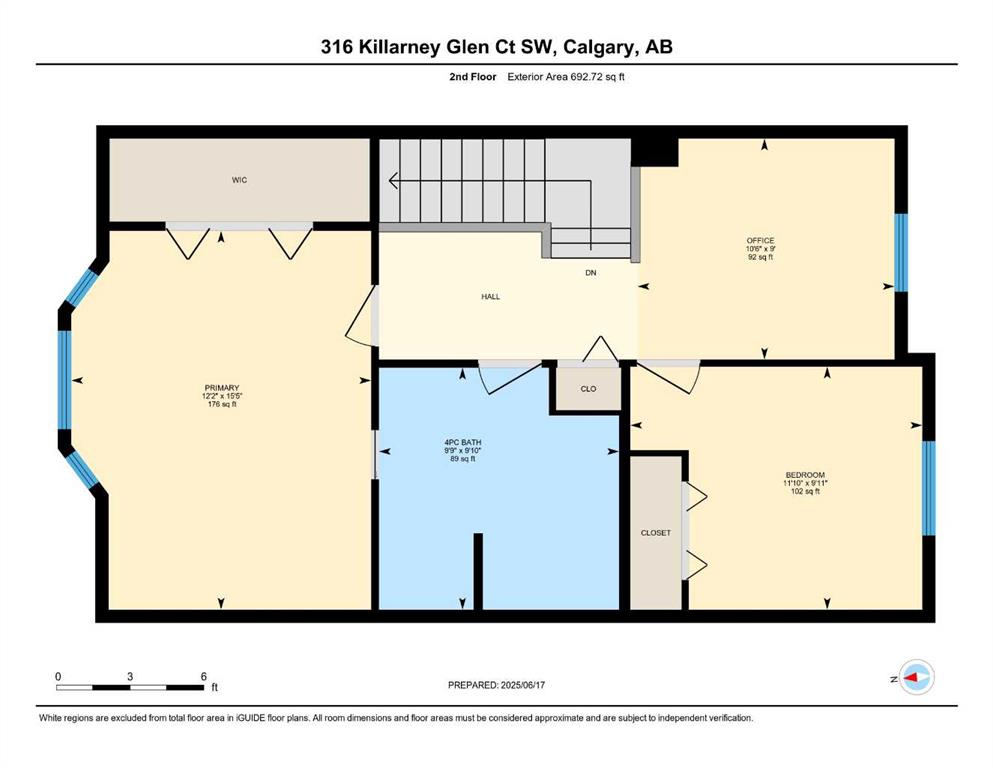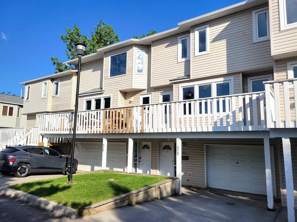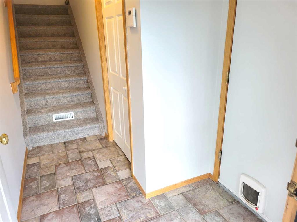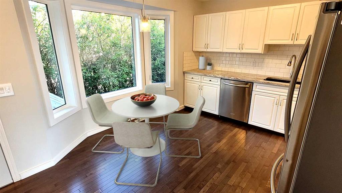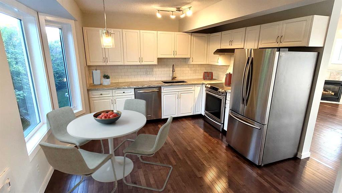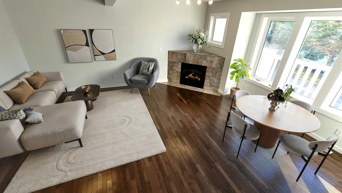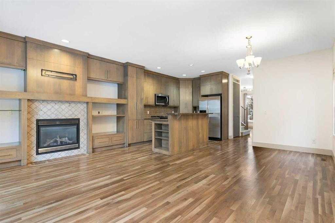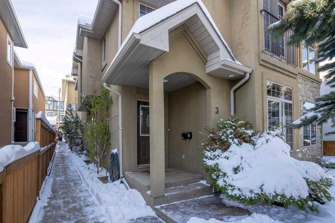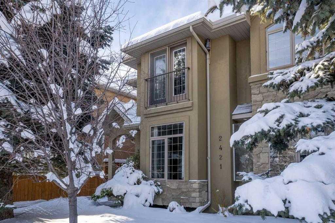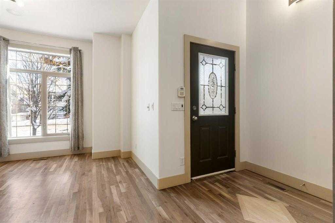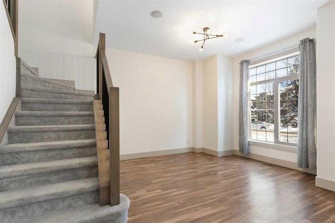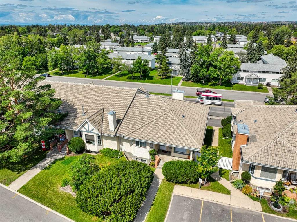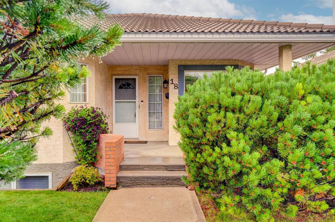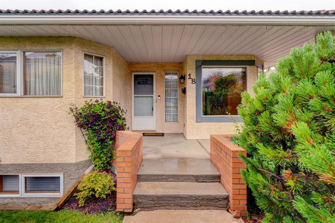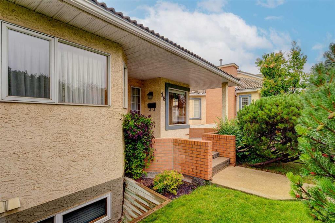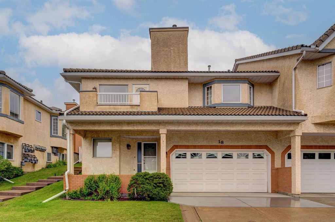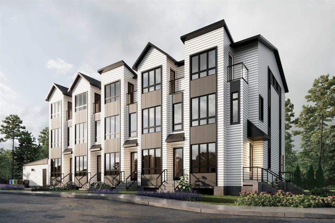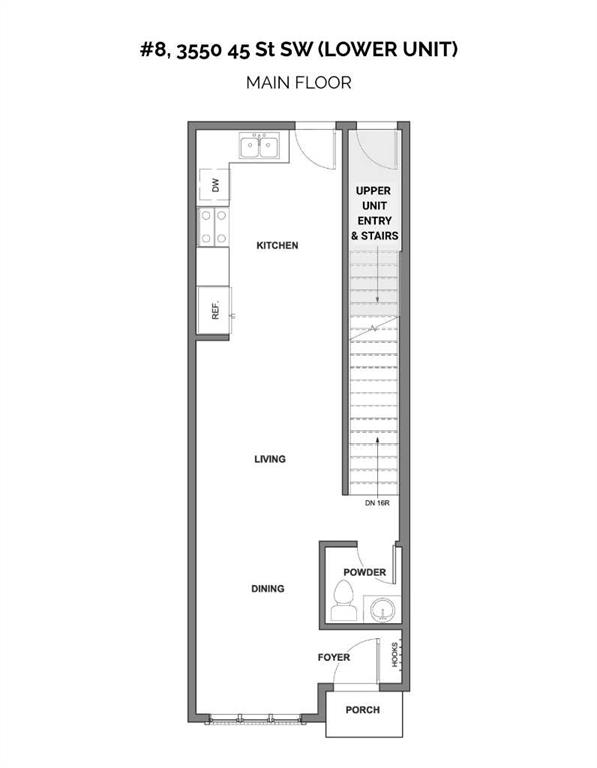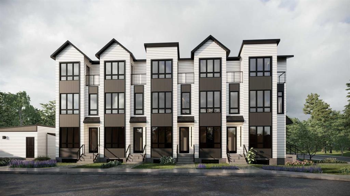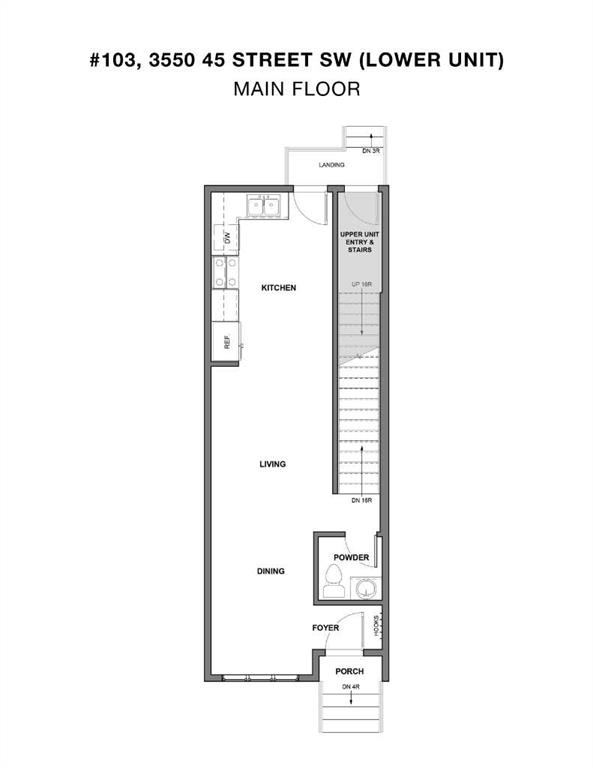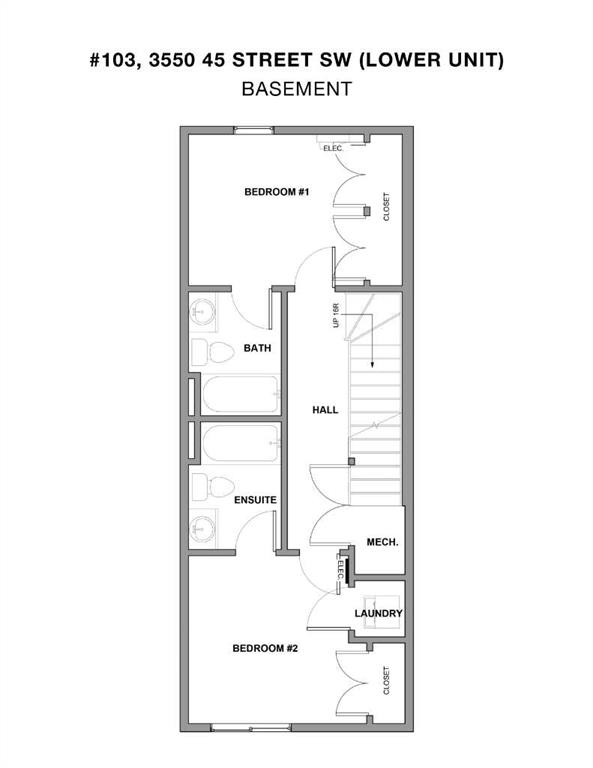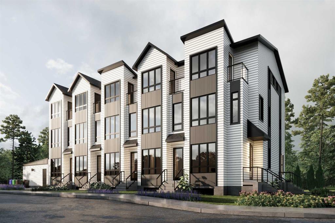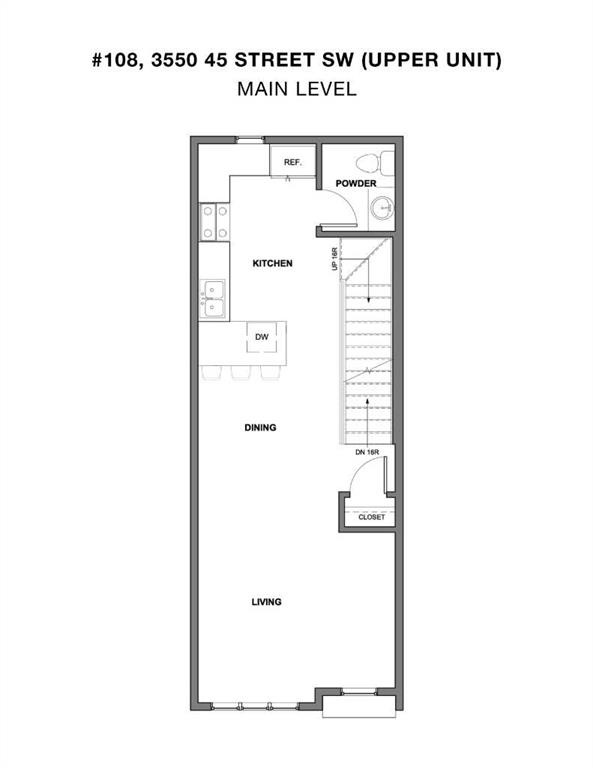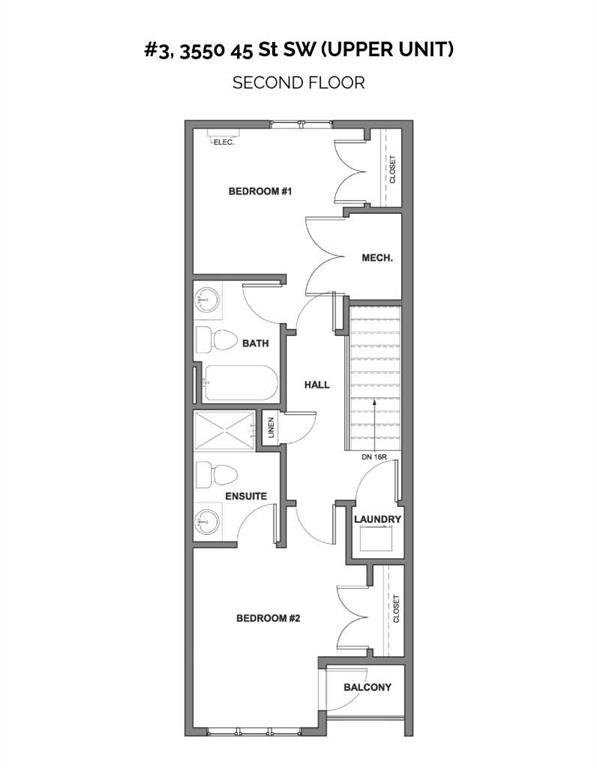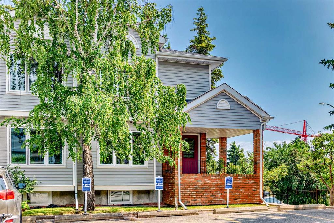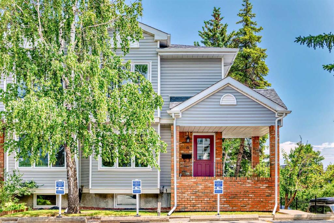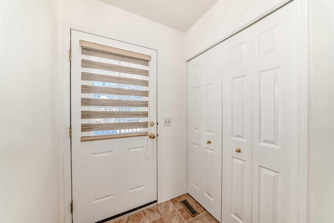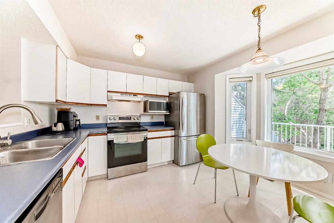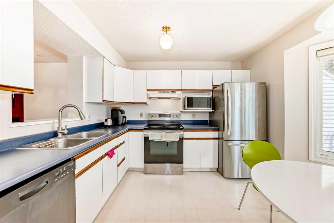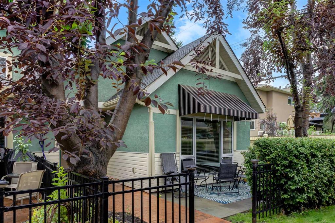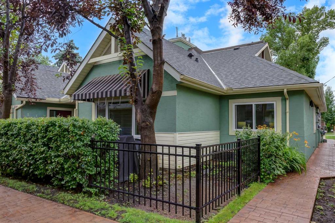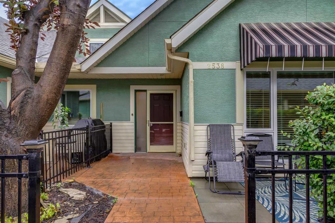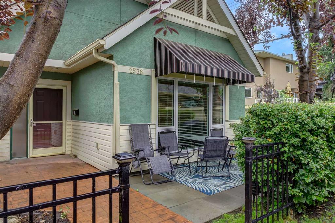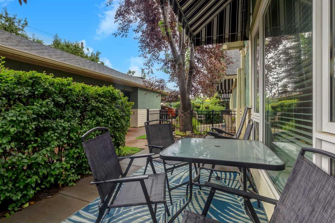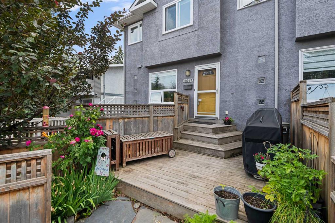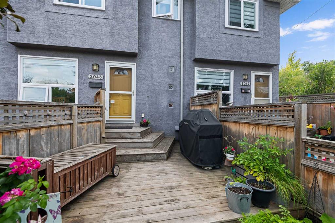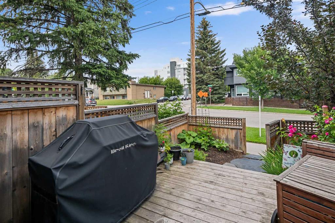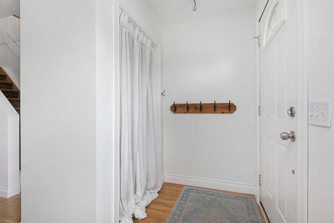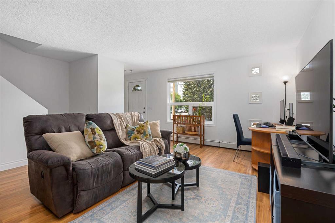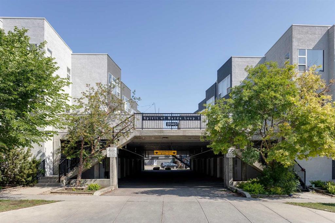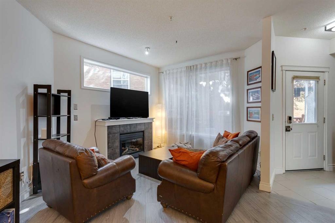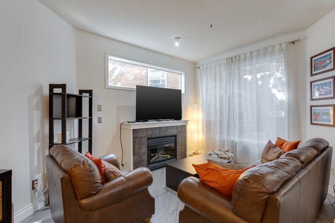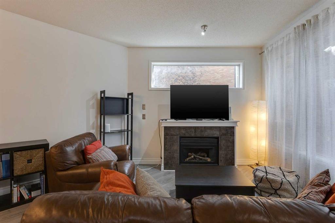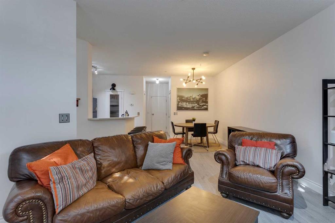316 Killarney Glen Court SW
Calgary T3E 7H4
MLS® Number: A2233350
$ 469,900
2
BEDROOMS
1 + 1
BATHROOMS
1,390
SQUARE FEET
1998
YEAR BUILT
The perfect blend of great location and functional living - a spacious (almost 1,400 square feet) and comfortable floor plan with renovated wide open main level. Huge kitchen island greets you as you come up the new stairway from the main entry and enter the primary living space complete with maple hardwood floors. With a redesigned kitchen that includes separate ceramic cook top, in-counter range and microwave, stainless french-door fridge, stainless dishwasher, wine cooler/drink station and under-cabinet lighting. Custom cabinetry, drawers, and cupboards provide an excess of storage options. The adjacent living/dining area enjoys lighting from 3 sides of this end unit with a focus to the gas fireplace and surrounding built-ins. Easy access to both a large balcony overlooking the front of this home and a south porch entry off of the kitchen/laundry area at the back of the main floor allow for enjoyment of outdoor space that help complete the lifestyle this home offers. Upstairs is the large primary bedroom with double wide closet access and cheater en-suite bathroom featuring a huge soaker tub, large separate shower and updated vanity. A den/office area at the top of the stairs offers built-ins and a ceiling fan. The bright second bedroom is generously sized. Attached garage for two vehicles makes for convenient access to this unique home from a roadway and private driveway leading to one of the rare duplex structures in the complex. The property sits idyllically nestled overlooking mature trees, walkways and well-maintained grounds and landscaping within this sought after community. As an additional bonus, new windows are being installed in August of this summer by the condominium corporation as part of a comprehensive upgrade throughout the complex. Only ten minutes from downtown and even closer to Marda Loop, Mount Royal University, Westhills and North Glenmore Park - very easy access to Crowchild, Glenmore and Stoney Trails. Close to everything you need while still offering a peaceful and tranquil escape from hectic urban life !
| COMMUNITY | Killarney/Glengarry |
| PROPERTY TYPE | Row/Townhouse |
| BUILDING TYPE | Other |
| STYLE | 2 Storey, Side by Side |
| YEAR BUILT | 1998 |
| SQUARE FOOTAGE | 1,390 |
| BEDROOMS | 2 |
| BATHROOMS | 2.00 |
| BASEMENT | None |
| AMENITIES | |
| APPLIANCES | Built-In Oven, Dishwasher, Dryer, Electric Cooktop, Garage Control(s), Gas Water Heater, Microwave, Refrigerator, Washer, Window Coverings, Wine Refrigerator |
| COOLING | None |
| FIREPLACE | Decorative, Gas, Living Room, Mantle, See Remarks, Tile |
| FLOORING | Carpet, Ceramic Tile, Hardwood |
| HEATING | Mid Efficiency, Floor Furnace, Forced Air, Natural Gas |
| LAUNDRY | In Unit, Main Level |
| LOT FEATURES | Landscaped |
| PARKING | Double Garage Attached, Driveway, Enclosed, Front Drive, Garage Door Opener, Garage Faces Front, Heated Garage, Owned, Paved, See Remarks, Tandem |
| RESTRICTIONS | Pet Restrictions or Board approval Required |
| ROOF | Asphalt Shingle |
| TITLE | Fee Simple |
| BROKER | Stonemere Real Estate Solutions |
| ROOMS | DIMENSIONS (m) | LEVEL |
|---|---|---|
| Foyer | 5`11" x 12`4" | Lower |
| Furnace/Utility Room | 6`6" x 8`10" | Lower |
| 2pc Bathroom | 6`0" x 4`1" | Main |
| Dining Room | 15`2" x 7`4" | Main |
| Kitchen | 13`1" x 14`8" | Main |
| Living Room | 19`1" x 12`3" | Main |
| 4pc Bathroom | 9`10" x 9`9" | Second |
| Bedroom | 9`11" x 11`10" | Second |
| Office | 9`0" x 10`6" | Second |
| Bedroom - Primary | 15`5" x 12`2" | Second |

