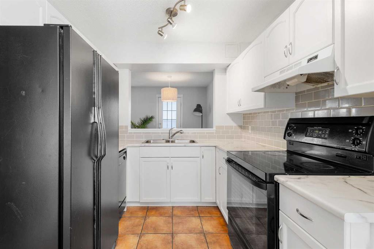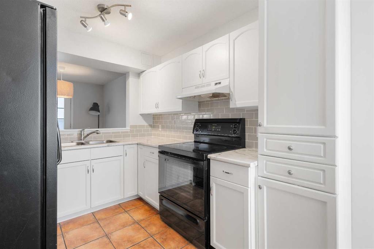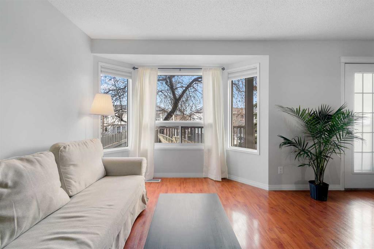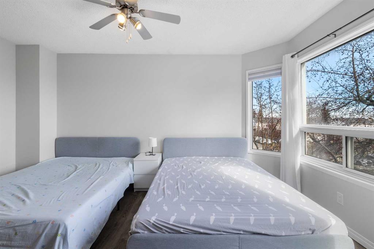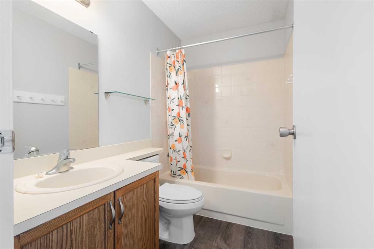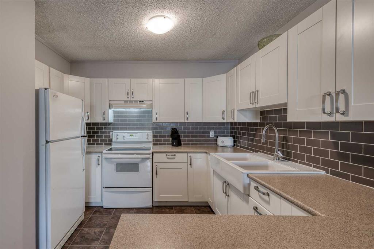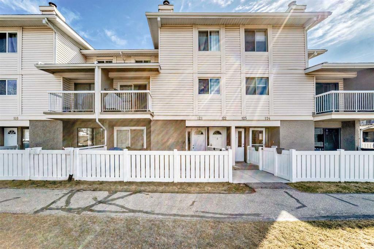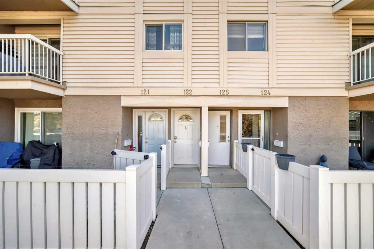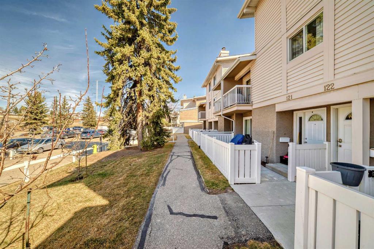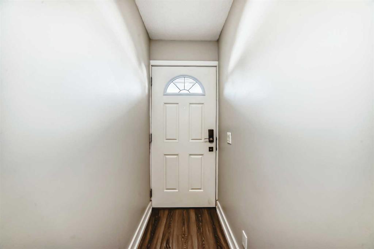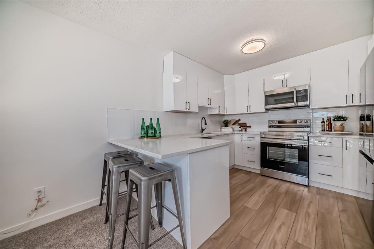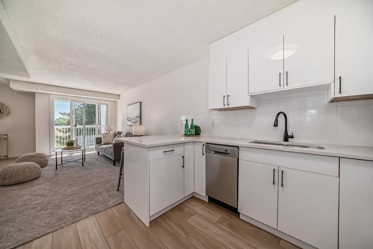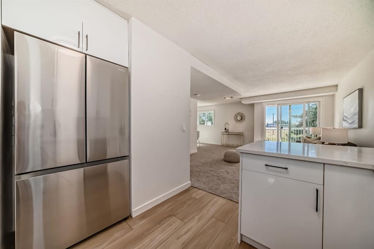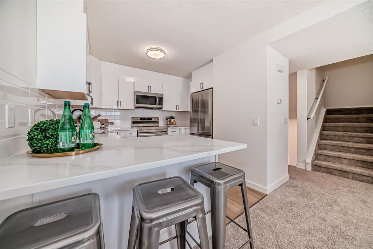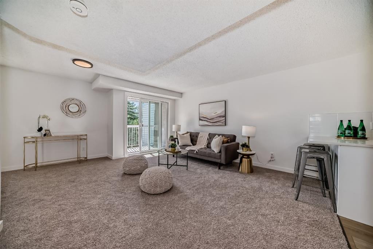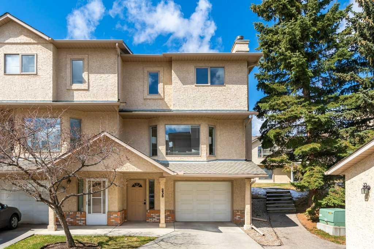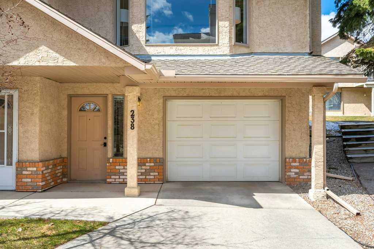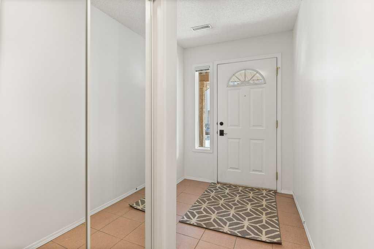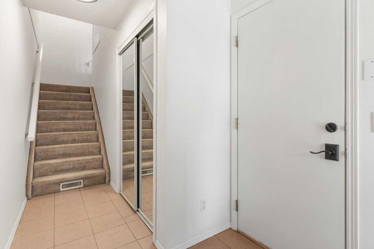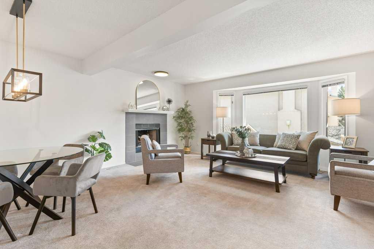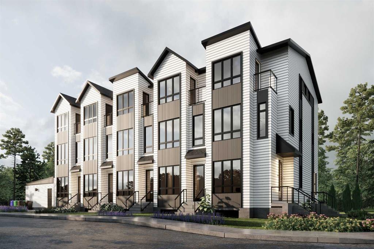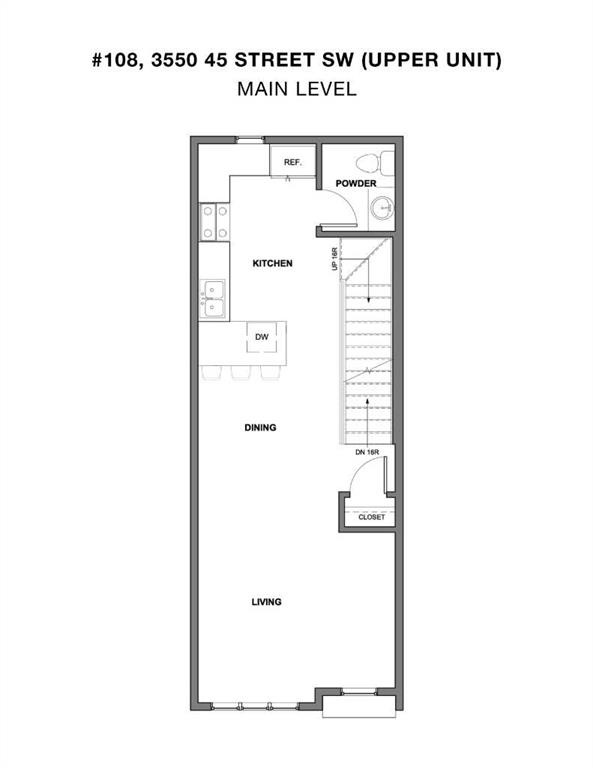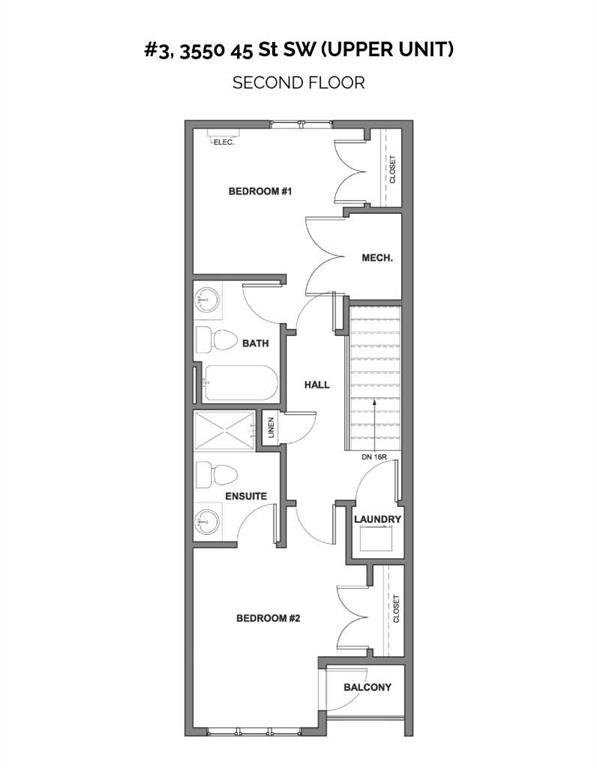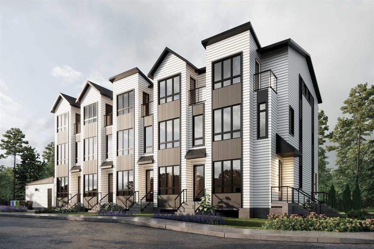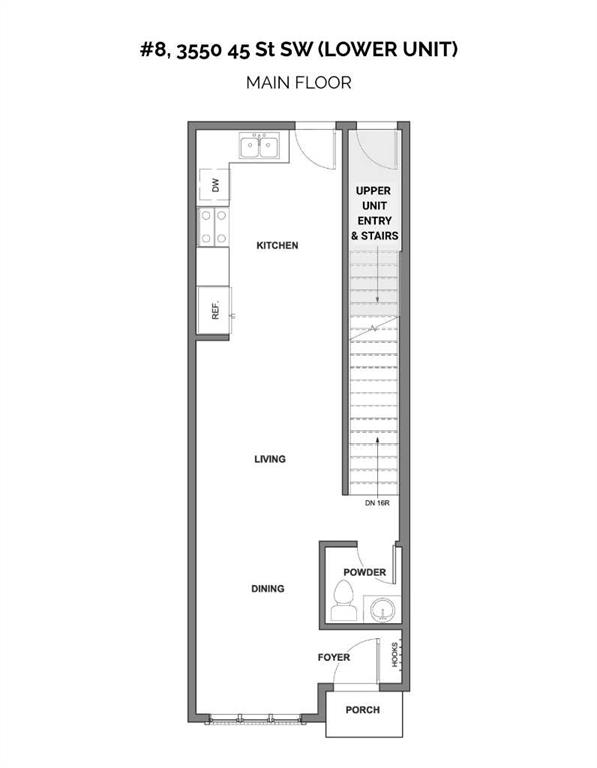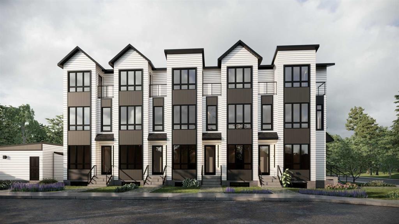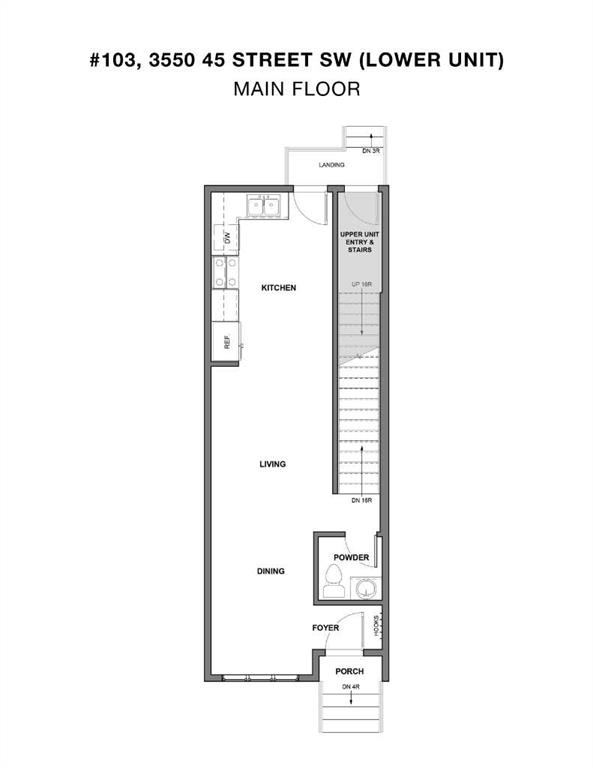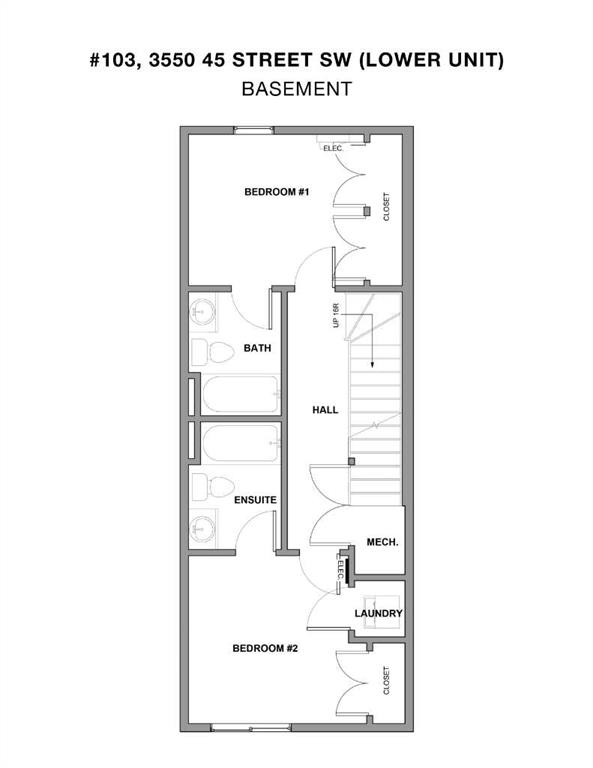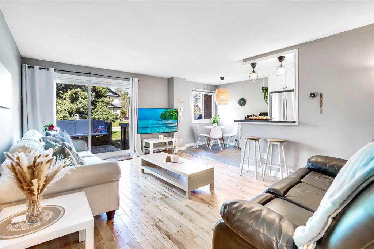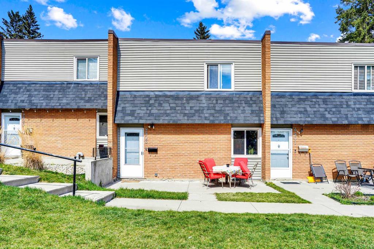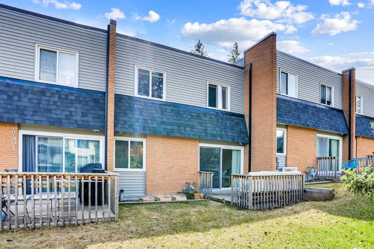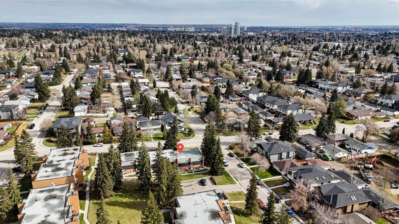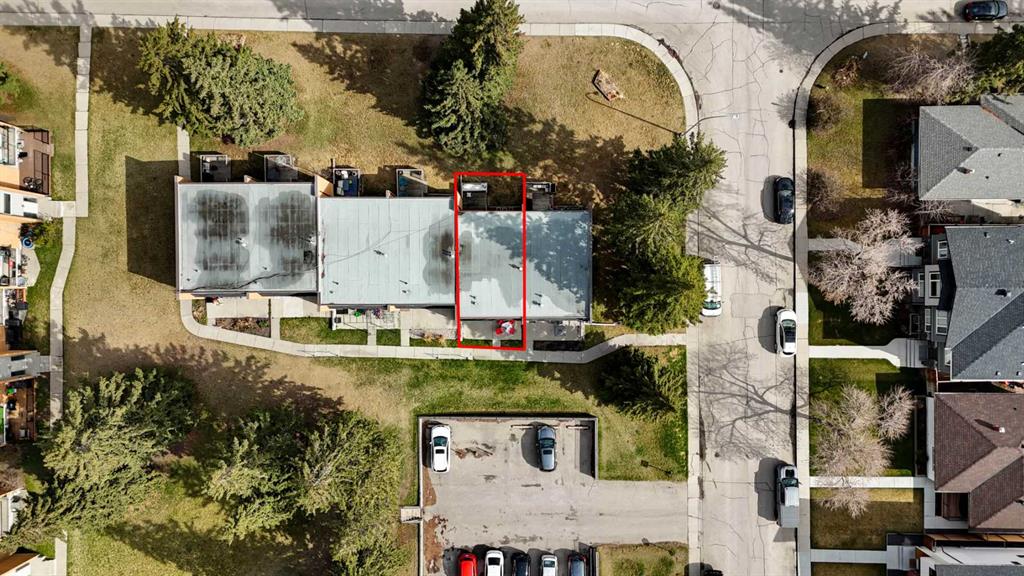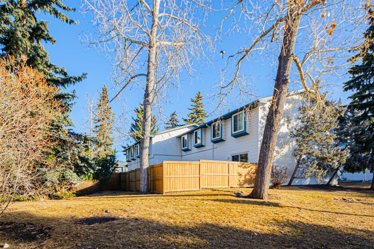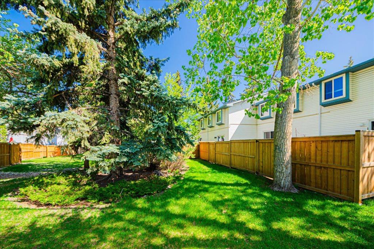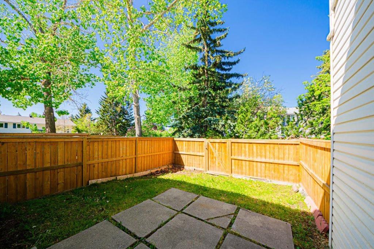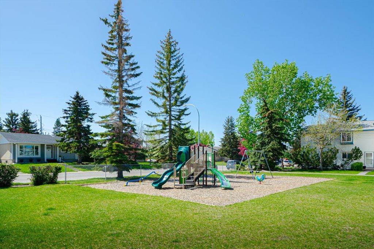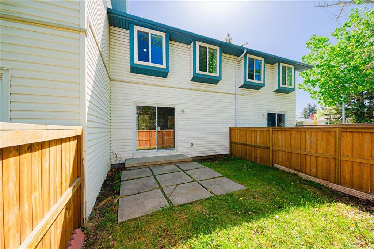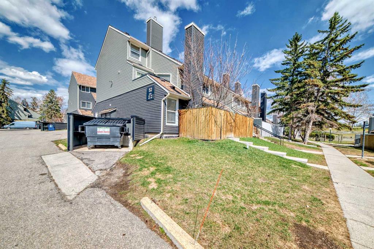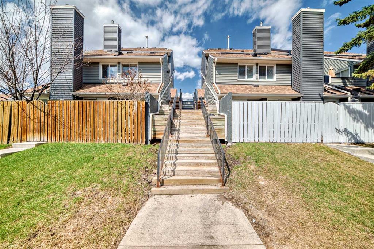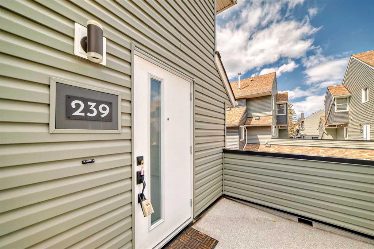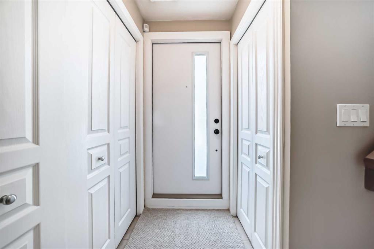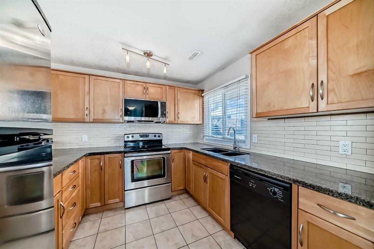1701 Signal Hill Green SW
Calgary T3H 2Y4
MLS® Number: A2210462
$ 425,000
3
BEDROOMS
3 + 0
BATHROOMS
1,115
SQUARE FEET
1990
YEAR BUILT
Welcome to Signal Hill Green – one of the most sought-after townhouse communities in the area! This beautifully designed 3-bedroom, 3-bathroom home offers the perfect blend of comfort and convenience in a peaceful neighborhood setting. Step inside to a classic and functional kitchen and dining area, ideal for family gatherings and entertaining. The spacious living room provides ample space to relax, while the private backyard is perfect for outdoor enjoyment. Located within the highly regarded Ernest Manning High School district, this home is also just minutes from major shopping plazas, restaurants, and everyday amenities. With over 10 parks and scenic trails nearby, you'll enjoy the best of both urban convenience and natural beauty. Don't miss this incredible opportunity—schedule your viewing today!
| COMMUNITY | Signal Hill |
| PROPERTY TYPE | Row/Townhouse |
| BUILDING TYPE | Five Plus |
| STYLE | 2 Storey |
| YEAR BUILT | 1990 |
| SQUARE FOOTAGE | 1,115 |
| BEDROOMS | 3 |
| BATHROOMS | 3.00 |
| BASEMENT | Finished, Full |
| AMENITIES | |
| APPLIANCES | Dishwasher, Electric Range, Range Hood, Refrigerator, Washer/Dryer, Window Coverings |
| COOLING | Other |
| FIREPLACE | N/A |
| FLOORING | Carpet, Ceramic Tile, Laminate, Vinyl |
| HEATING | Forced Air, Natural Gas |
| LAUNDRY | In Basement |
| LOT FEATURES | Low Maintenance Landscape, Many Trees |
| PARKING | Stall |
| RESTRICTIONS | Pet Restrictions or Board approval Required, See Remarks |
| ROOF | Asphalt Shingle |
| TITLE | Fee Simple |
| BROKER | Homecare Realty Ltd. |
| ROOMS | DIMENSIONS (m) | LEVEL |
|---|---|---|
| Laundry | 5`5" x 3`0" | Basement |
| Game Room | 9`0" x 6`0" | Basement |
| Furnace/Utility Room | 11`9" x 7`2" | Basement |
| Bedroom | 12`0" x 11`3" | Basement |
| Living Room | 14`6" x 10`6" | Main |
| Kitchen | 9`7" x 8`0" | Main |
| Dining Room | 8`5" x 10`5" | Main |
| Foyer | 9`6" x 5`3" | Main |
| Breakfast Nook | 8`1" x 5`3" | Main |
| Bedroom - Primary | 14`7" x 10`9" | Upper |
| Bedroom | 13`5" x 9`5" | Upper |
| Walk-In Closet | 8`0" x 5`3" | Upper |
| Walk-In Closet | 5`5" x 5`0" | Upper |
| 4pc Bathroom | 8`5" x 5`0" | Upper |
| 4pc Ensuite bath | 8`0" x 5`0" | Upper |
| 4pc Ensuite bath | 6`9" x 5`0" | Upper |







