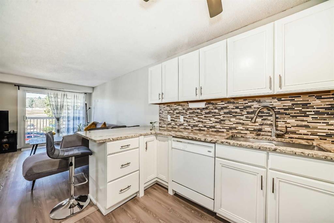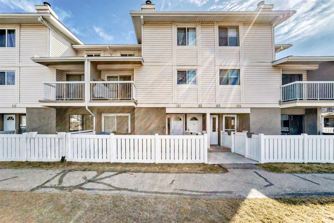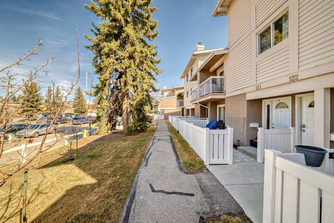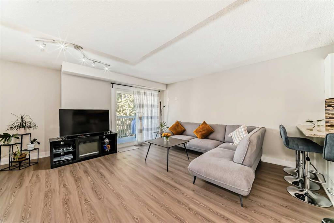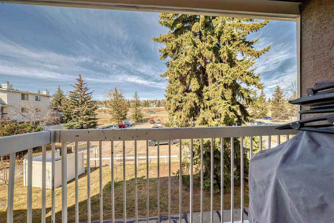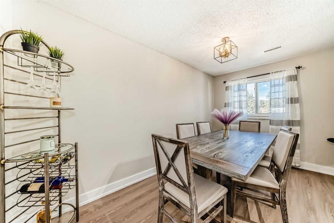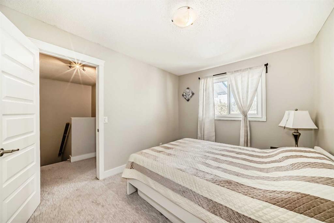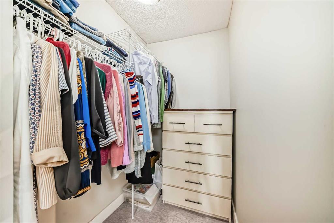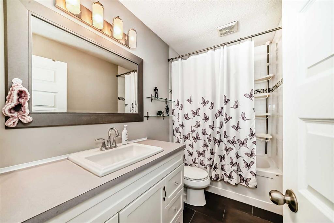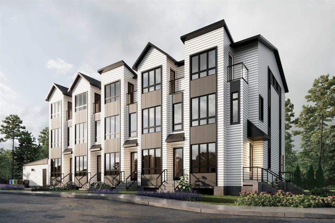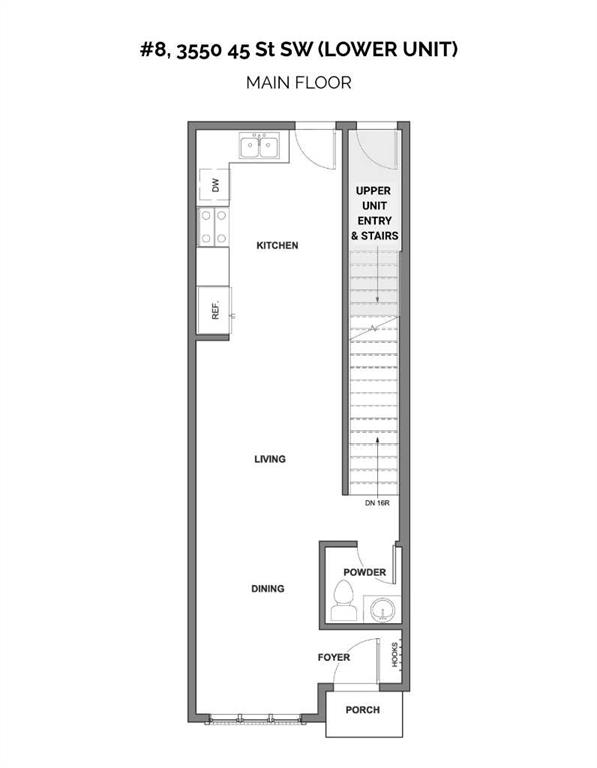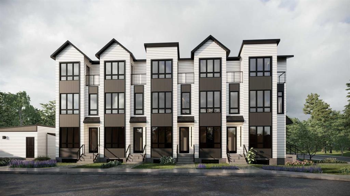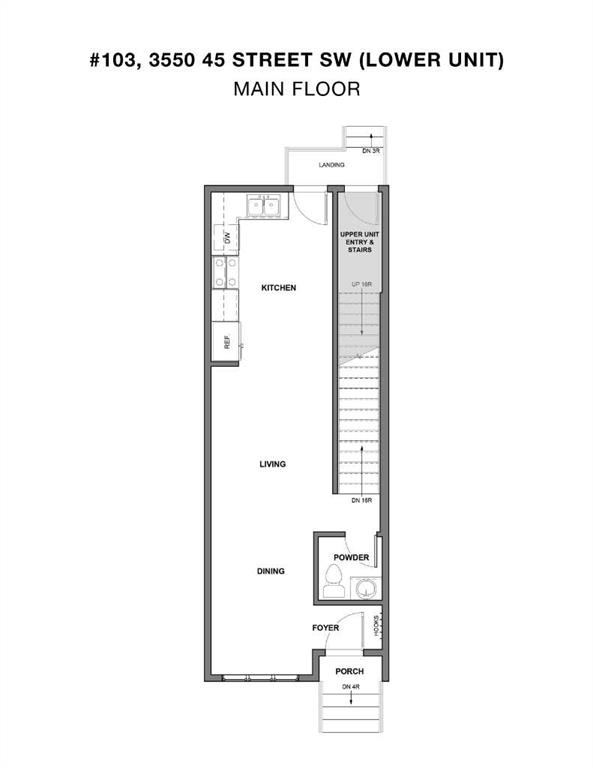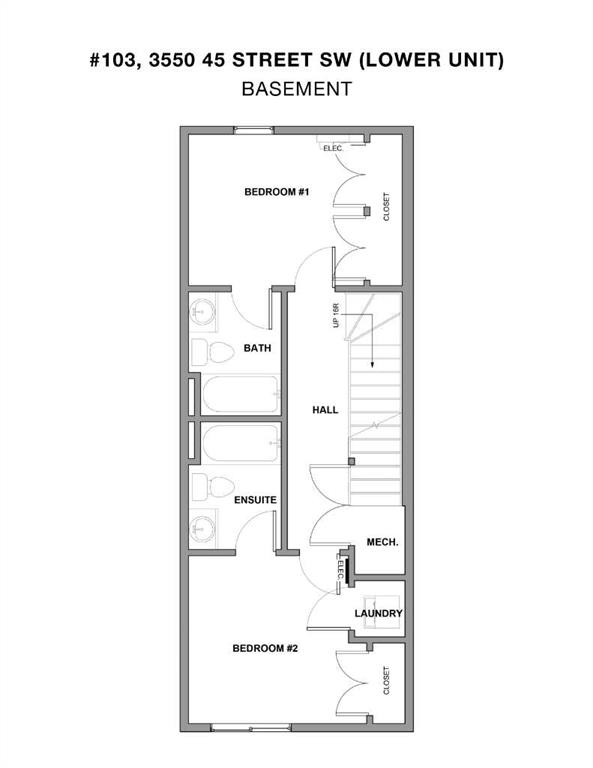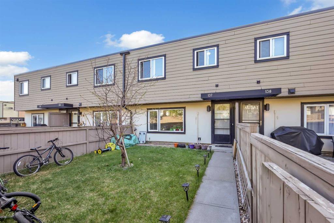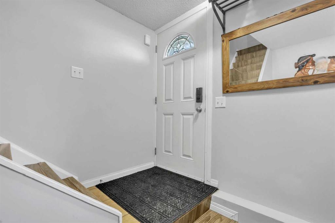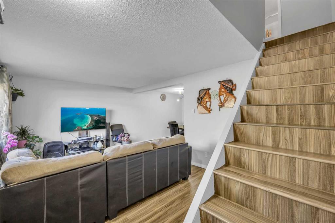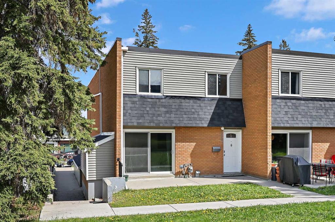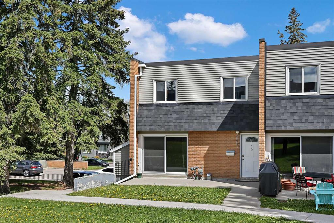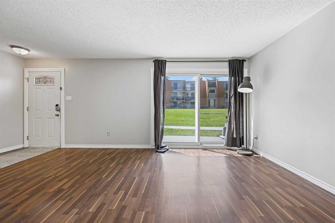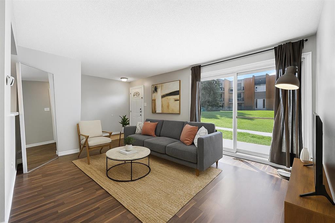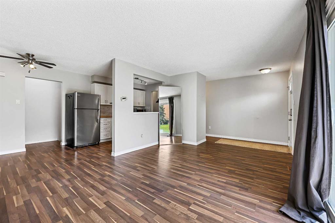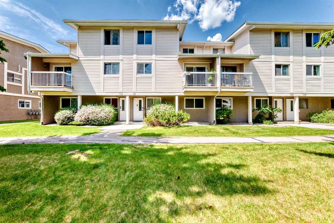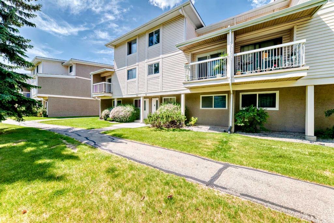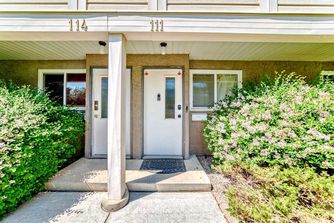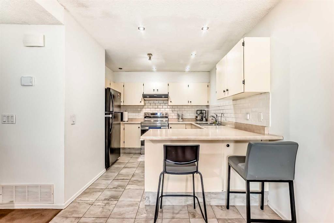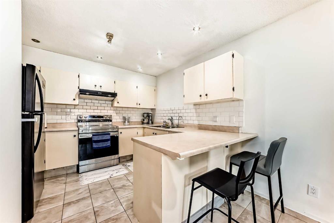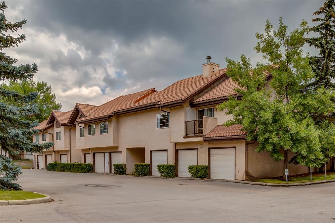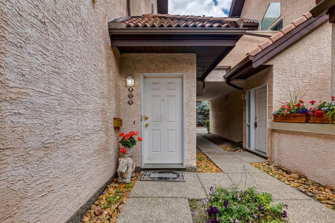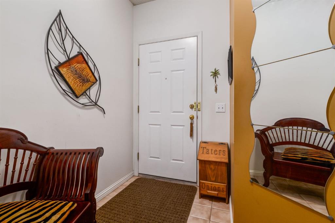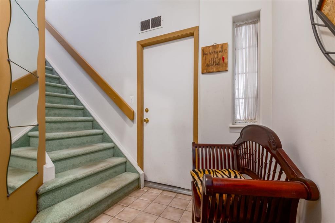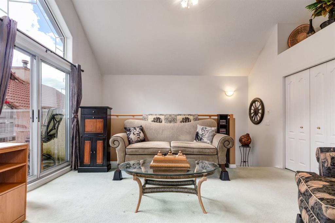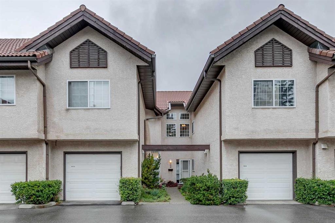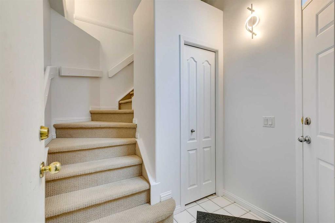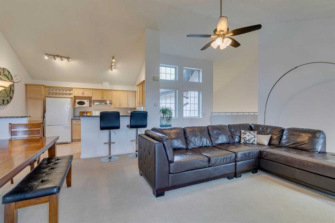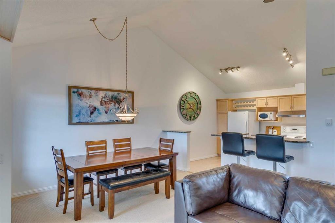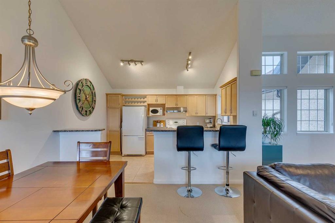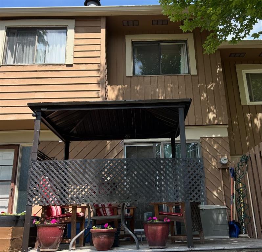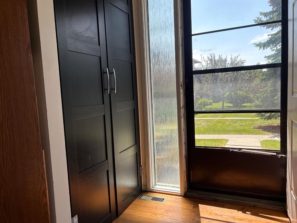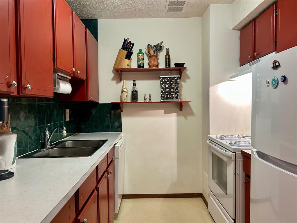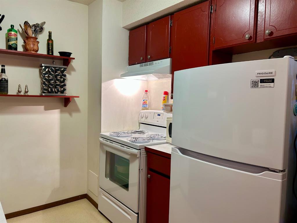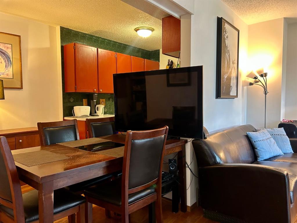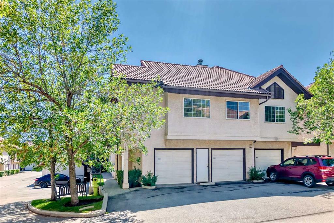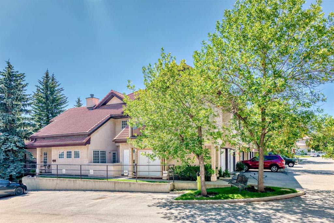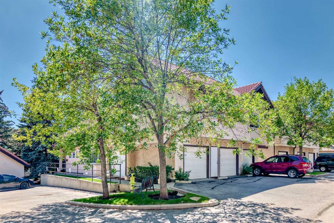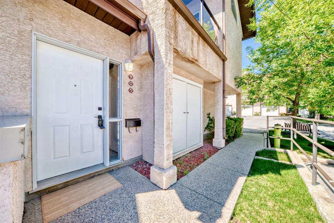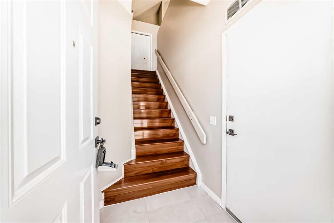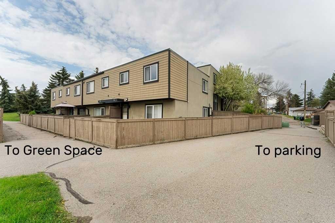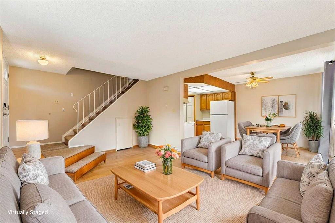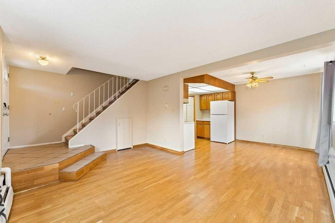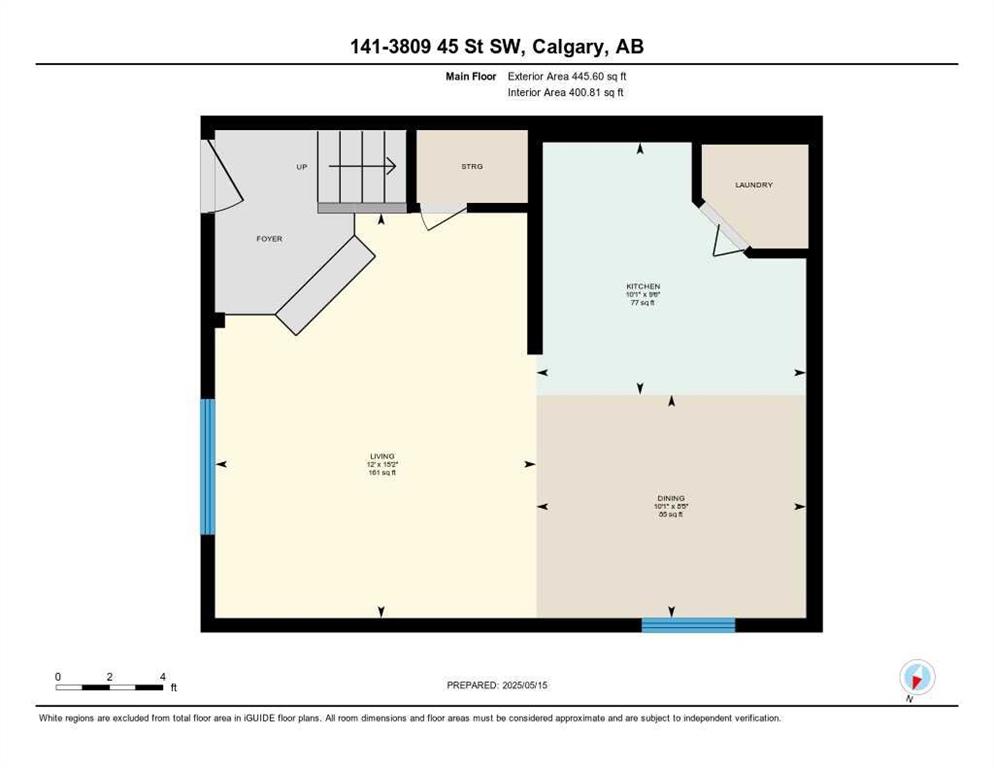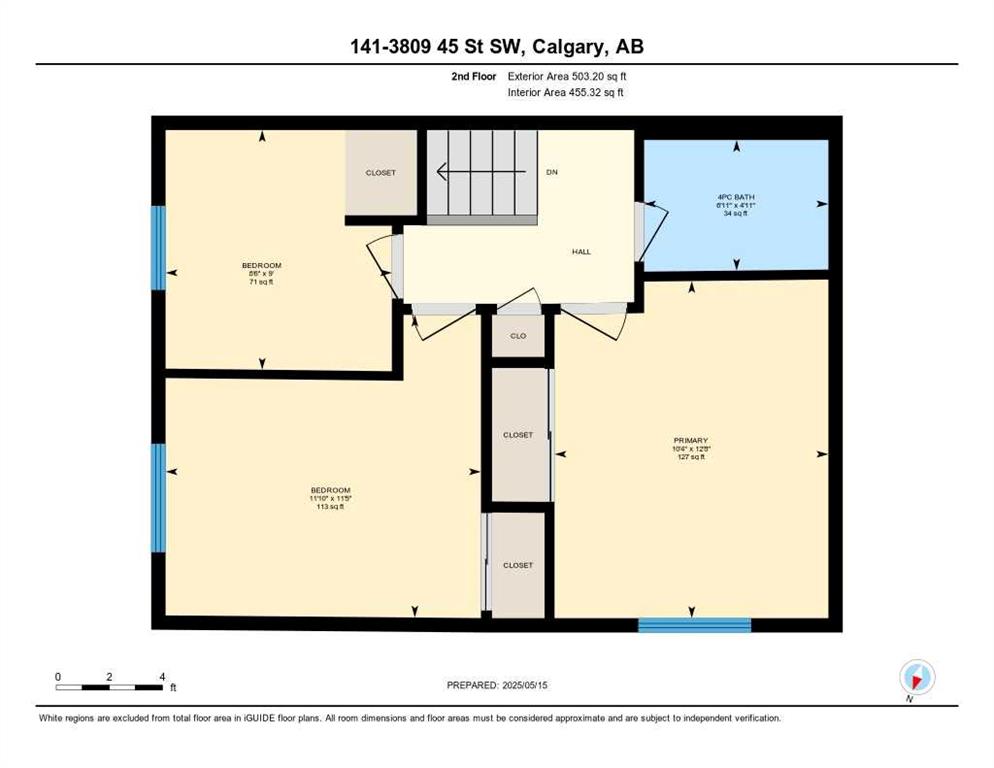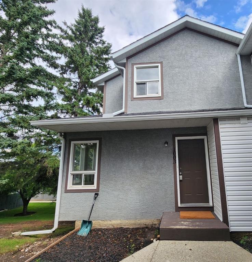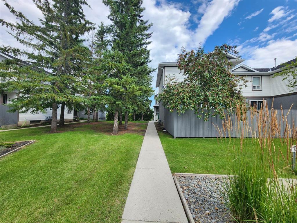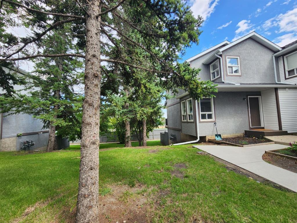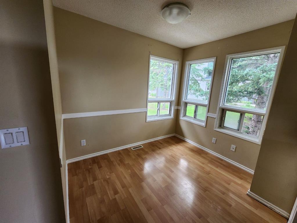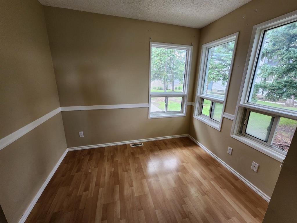122, 3015 51 Street SW
Calgary T3E6N5
MLS® Number: A2230872
$ 339,900
2
BEDROOMS
1 + 0
BATHROOMS
1,244
SQUARE FEET
1978
YEAR BUILT
Welcome to this beautifully updated and FULLY RENOVATED, 2-bedroom townhouse, ideally located in the desirable SW community of Glenbrook. This stylish, immaculate and bright two-storey home offers over 1, 200sq. ft. of comfortable living space. The FULLY RENOVATED KITCHEN features granite countertops, a classic backsplash, and crisp white cabinetry, perfect for cooking and entertaining. The open-concept living and dining area is enhanced by NEW carpet flooring throughout the main level. You’ll also find a convenient laundry and storage area, plus a balcony that’s perfect for your summer BBQ's. Upstairs, you’ll find two generously sized bedrooms one with a walk-in closet, the other with a built in closet, and a well-appointed full bathroom, offering plenty of space and functionality. NEW CARPETING throughout the upper floor adds a cozy touch. All windows were updated in 2012, furnace in 2013. Tucked away in a quiet location on the west side of the complex with no buildings directly in front, this unit offers extra privacy and peaceful surroundings. There’s ample visitor parking nearby, plus your own outdoor stall (#107) just steps from the front door with the OPTION OF RENTING ADDITIONAL PARKING spot for a cost. Enjoy the benefit of LOW CONDO FEES ( water included) and easy access to Glenbrook and Westhills shopping, schools, parks, and transit, short drive to downtown. This MOVE-IN READY HOME checks all the boxes. Don’t miss your chance to own it !
| COMMUNITY | Glenbrook |
| PROPERTY TYPE | Row/Townhouse |
| BUILDING TYPE | Five Plus |
| STYLE | 2 Storey |
| YEAR BUILT | 1978 |
| SQUARE FOOTAGE | 1,244 |
| BEDROOMS | 2 |
| BATHROOMS | 1.00 |
| BASEMENT | None |
| AMENITIES | |
| APPLIANCES | Dishwasher, Electric Stove, Garburator, Microwave Hood Fan, Refrigerator, Washer/Dryer, Window Coverings |
| COOLING | None |
| FIREPLACE | N/A |
| FLOORING | Carpet, Tile, Vinyl Plank |
| HEATING | Central, Forced Air |
| LAUNDRY | In Unit, Laundry Room, Main Level |
| LOT FEATURES | Cul-De-Sac, Street Lighting, Treed |
| PARKING | Stall |
| RESTRICTIONS | Pet Restrictions or Board approval Required |
| ROOF | Asphalt Shingle |
| TITLE | Fee Simple |
| BROKER | CIR Realty |
| ROOMS | DIMENSIONS (m) | LEVEL |
|---|---|---|
| Foyer | 10`5" x 3`1" | Lower |
| Living Room | 14`3" x 21`0" | Second |
| Kitchen | 10`6" x 9`6" | Second |
| Dining Room | 8`3" x 13`9" | Second |
| Laundry | 11`3" x 5`7" | Second |
| Bedroom - Primary | 12`5" x 13`10" | Third |
| Bedroom | 9`5" x 11`7" | Third |
| 4pc Bathroom | 9`1" x 4`11" | Third |
| Storage | 4`7" x 5`8" | Third |

