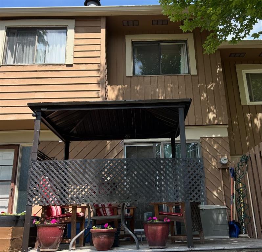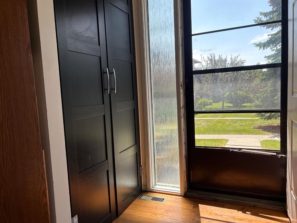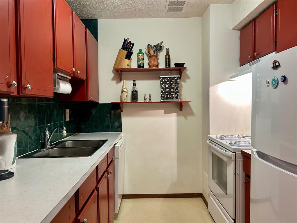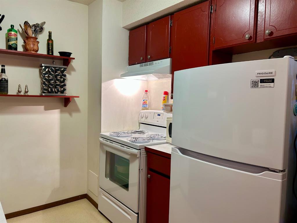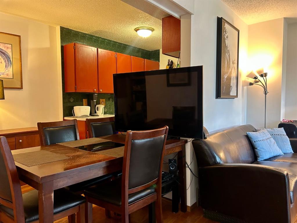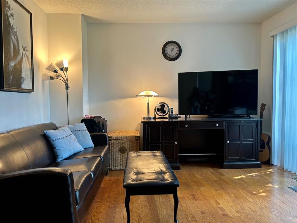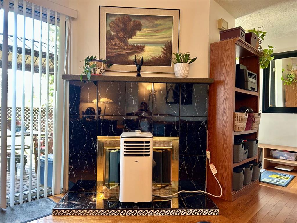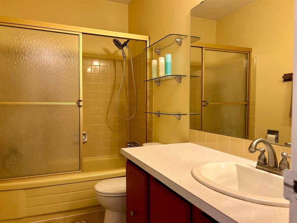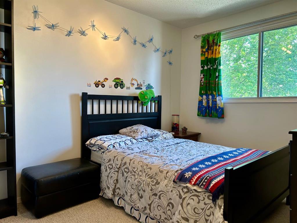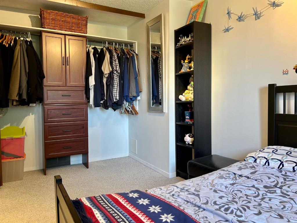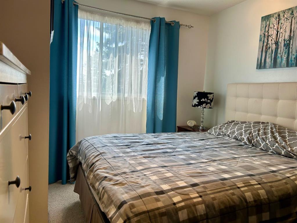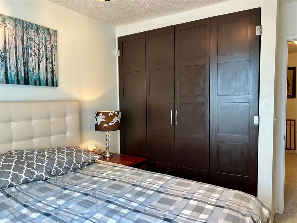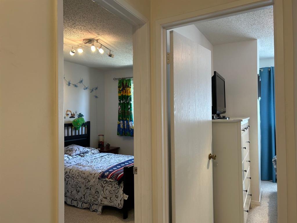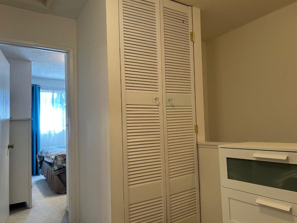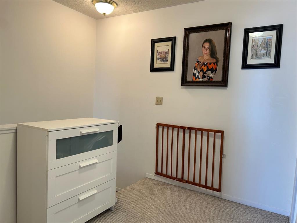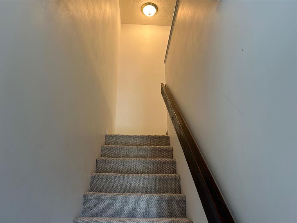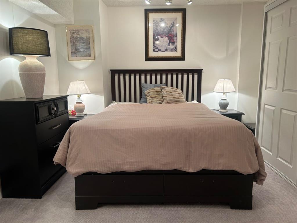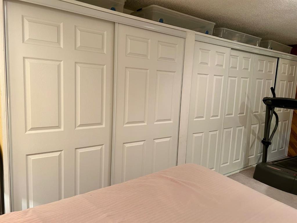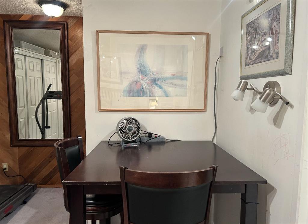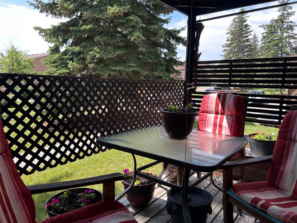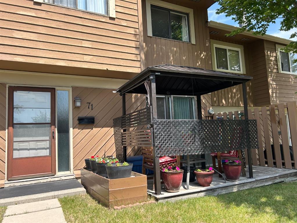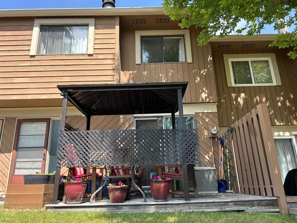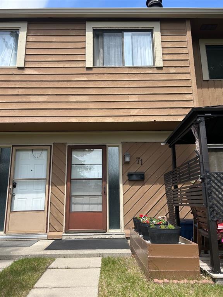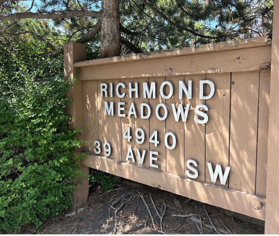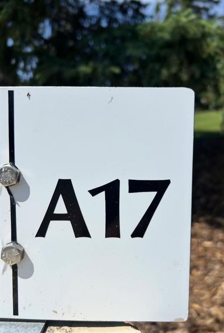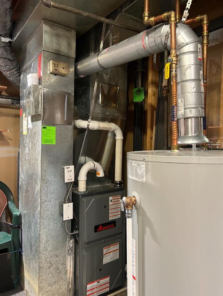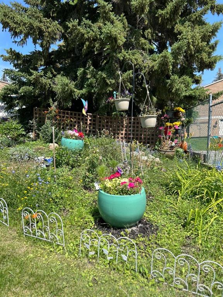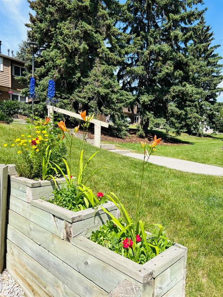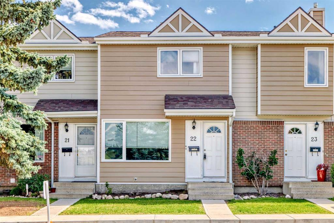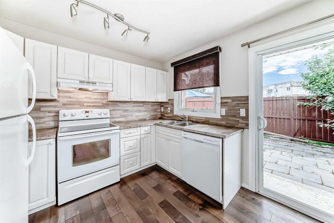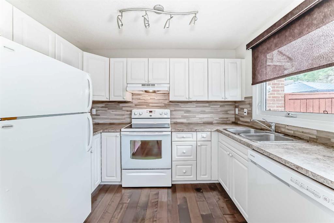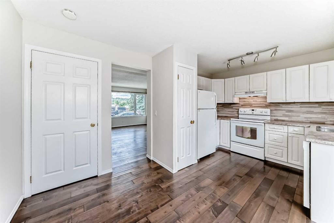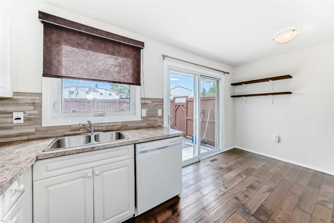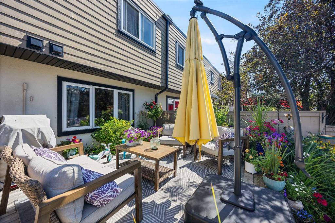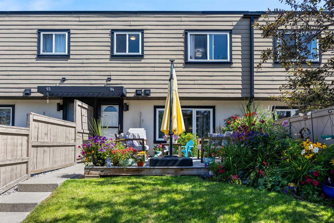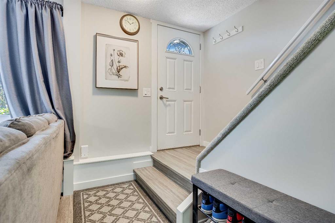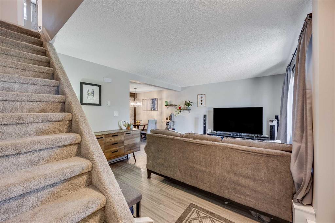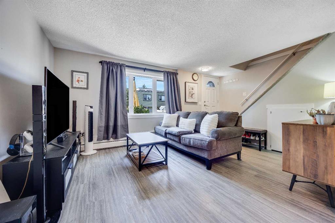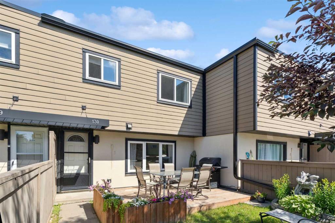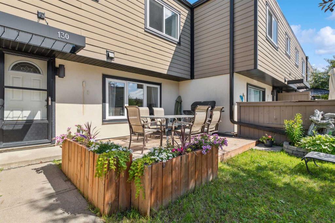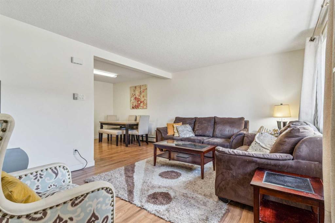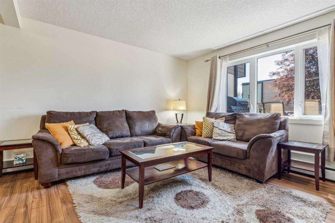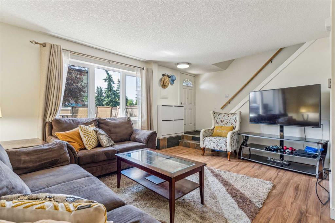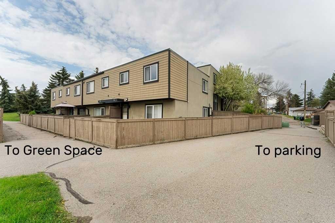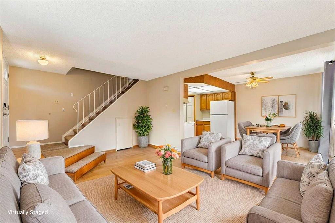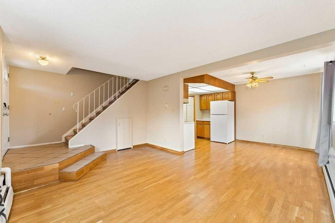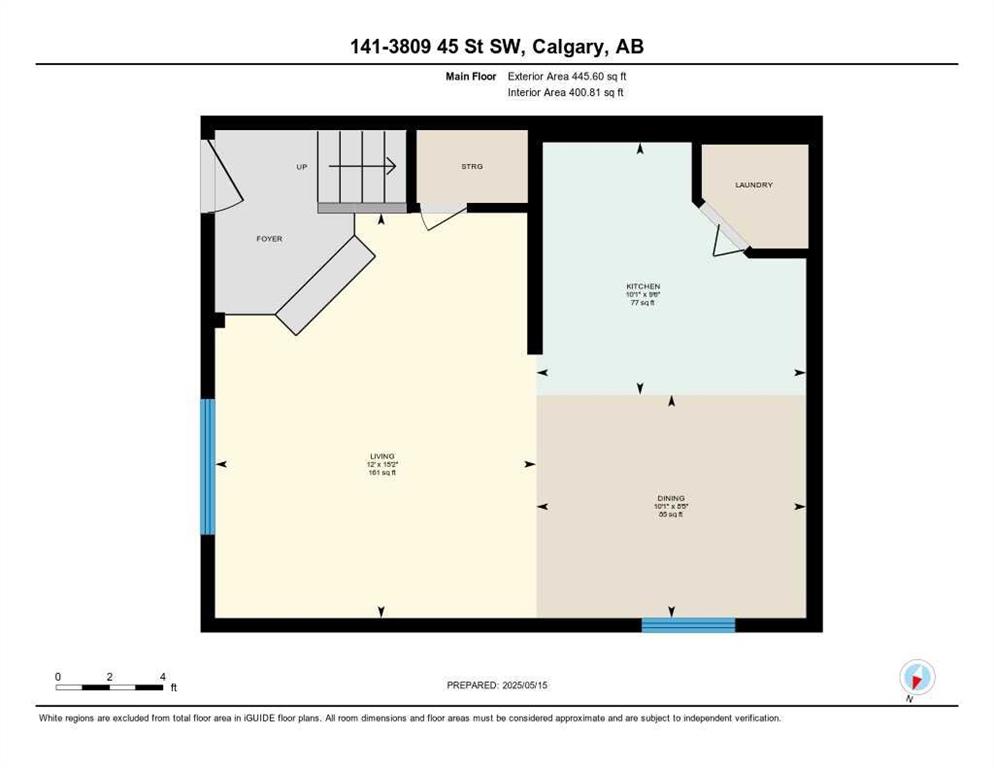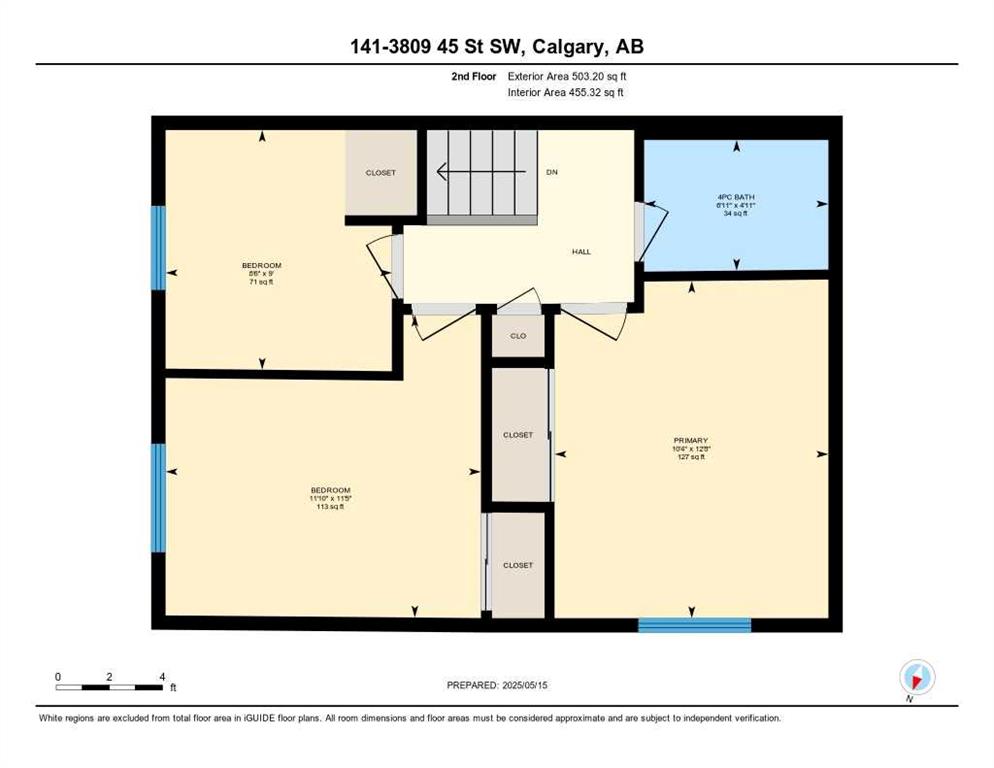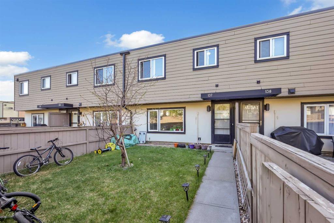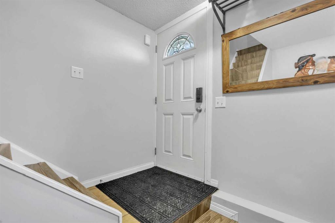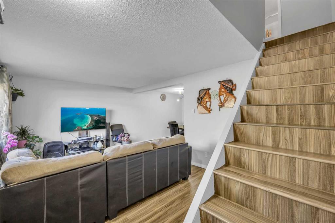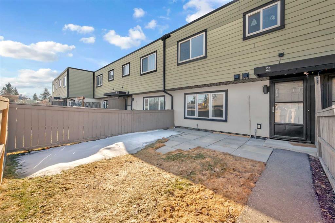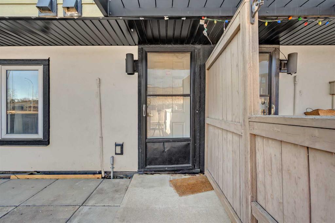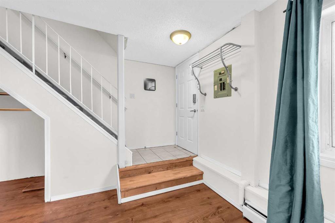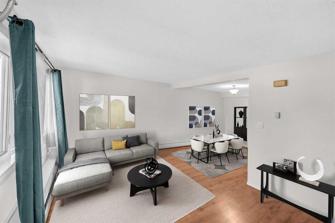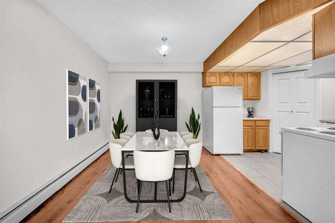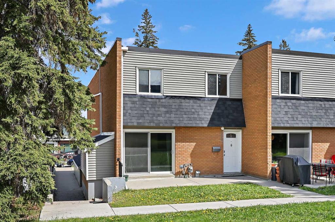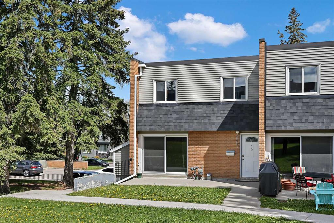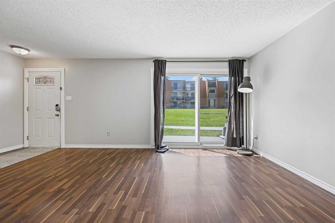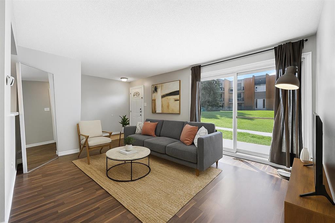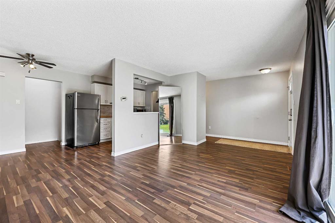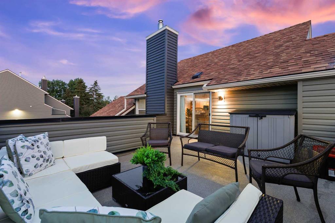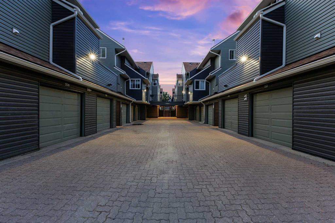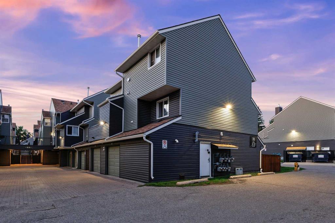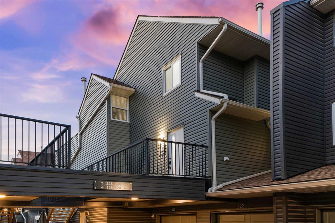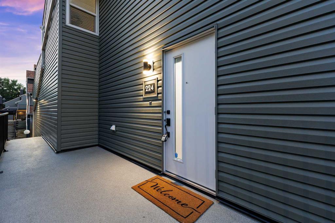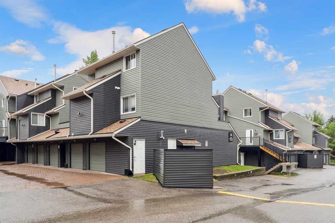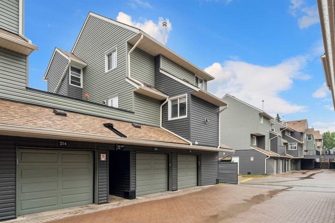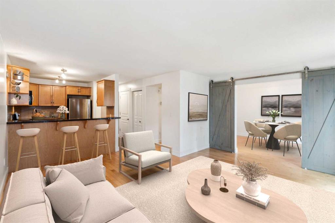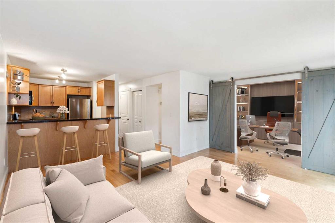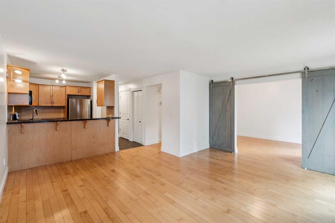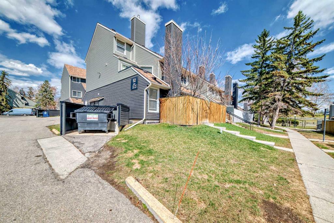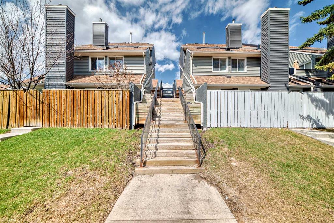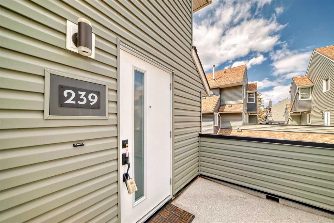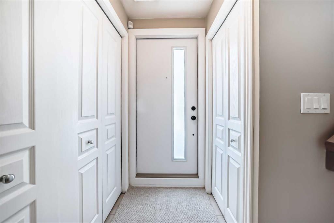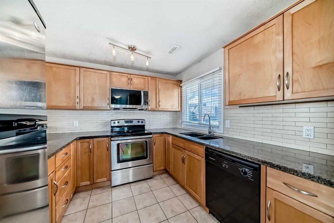71, 4940 39 Avenue SW
Calgary t3e6m7
MLS® Number: A2243125
$ 320,000
2
BEDROOMS
1 + 0
BATHROOMS
874
SQUARE FEET
1976
YEAR BUILT
…||| W.E.L.C.O.M.E |||... to #71 4940 #9 Ave SW - The highly sought after townhouse complex.. Richmond Meadows! This unit is perfect for an investor or someone to make it their own piece of paradise. It is located in one of the most desired locations in Glenbrook SW! Walking distance to various grocery stores, restaurants/local pubs, designer shopping stores, hardware stores, a cineplex and gas stations + public trasit and schools. Location can’t be beat! The grounds are so well taken care of, a park like setting, this complex is also well managed. Very rarely do units come on the market in here. The open floor design is spacious. The living room features a fire place and mantle, rich hardwood and a sliding door that leads you to the private deck. Galley style kitchen (new fridge) and a dining area. Upstairs there are 2 generous sized bedrooms with double closet, a nook area that can be used as office area and a 4pc bathroom complete the 2nd level. The basement is developed with a lounge area that can be used for mutiple purposes and features literally a wall of storage (see photos). Furnace was replaced in 2016, hot water heater no less than 2 years! This basement does not lack storage! Assigned parking is #17 and is located steps from this unit. Come and see for your self today! Call your realtor! TODAY!
| COMMUNITY | Glenbrook |
| PROPERTY TYPE | Row/Townhouse |
| BUILDING TYPE | Other |
| STYLE | 2 Storey |
| YEAR BUILT | 1976 |
| SQUARE FOOTAGE | 874 |
| BEDROOMS | 2 |
| BATHROOMS | 1.00 |
| BASEMENT | Finished, Full |
| AMENITIES | |
| APPLIANCES | Dishwasher, Dryer, Electric Cooktop, Electric Stove, Garburator, Range Hood, Washer, Window Coverings |
| COOLING | None |
| FIREPLACE | Gas, Living Room |
| FLOORING | Carpet, Hardwood, Linoleum |
| HEATING | Forced Air, Natural Gas |
| LAUNDRY | In Basement |
| LOT FEATURES | Backs on to Park/Green Space, Low Maintenance Landscape, See Remarks |
| PARKING | Off Street, Stall |
| RESTRICTIONS | Pet Restrictions or Board approval Required |
| ROOF | Asphalt |
| TITLE | Fee Simple |
| BROKER | CIR Realty |
| ROOMS | DIMENSIONS (m) | LEVEL |
|---|---|---|
| Family Room | 11`9" x 19`4" | Basement |
| Furnace/Utility Room | 16`1" x 8`2" | Basement |
| Covered Porch | 11`11" x 8`7" | Main |
| Entrance | 6`11" x 11`11" | Main |
| Living Room | 12`1" x 11`11" | Main |
| Dining Room | 8`6" x 8`2" | Main |
| Kitchen | 7`11" x 7`9" | Main |
| 4pc Bathroom | 9`0" x 5`0" | Second |
| Bedroom - Primary | 9`1" x 15`2" | Second |
| Bedroom | 9`10" x 12`0" | Second |

