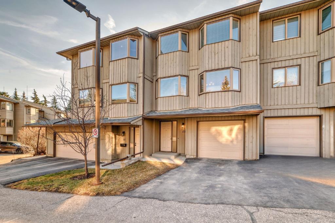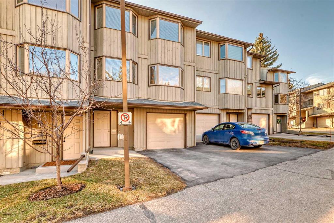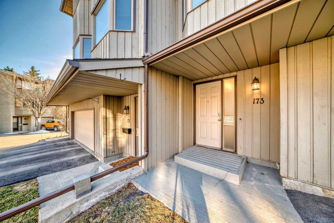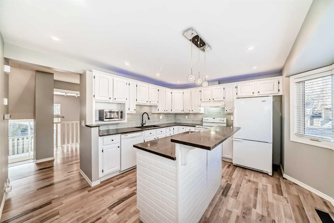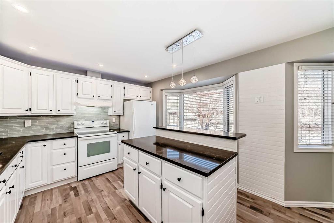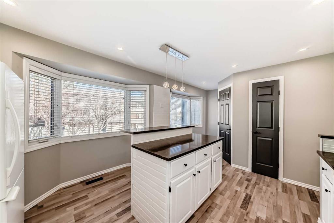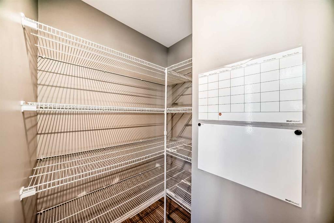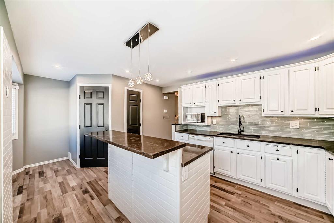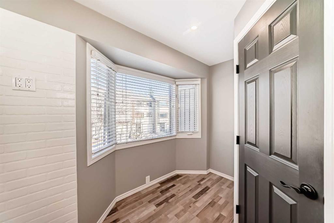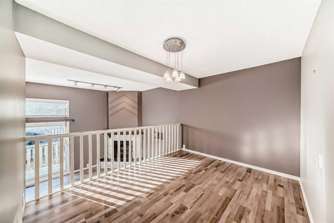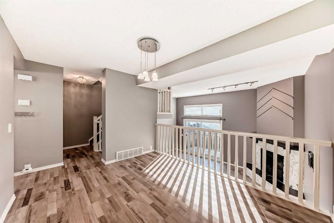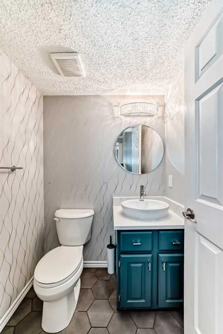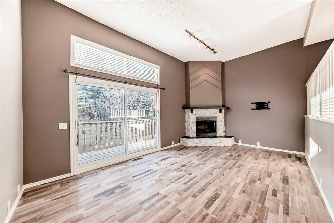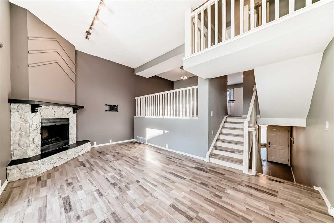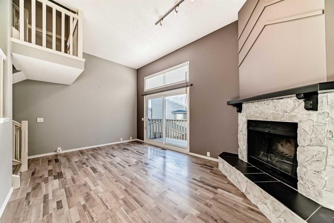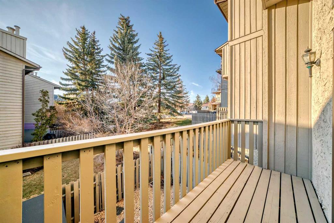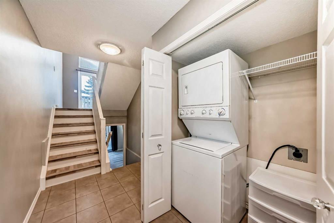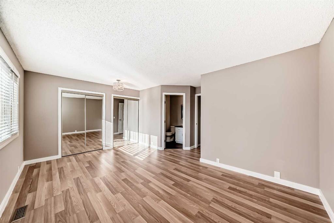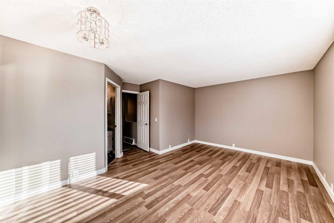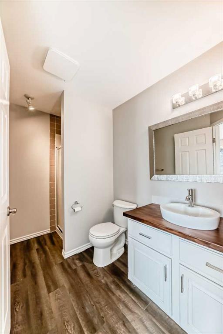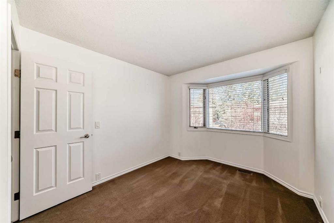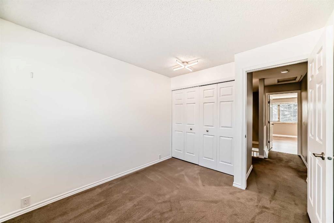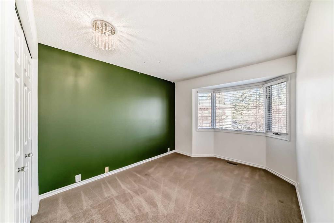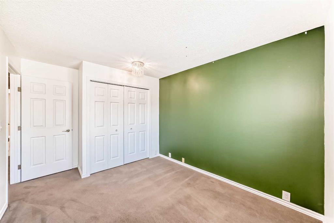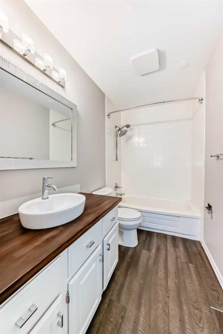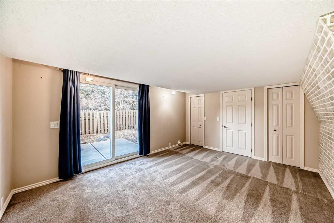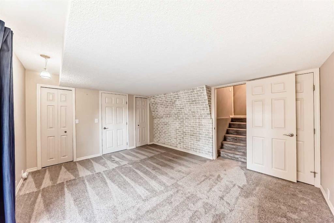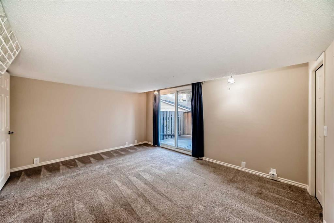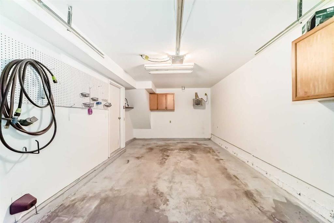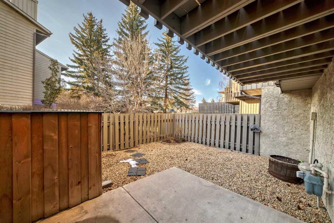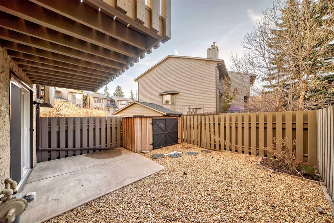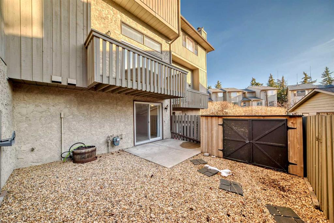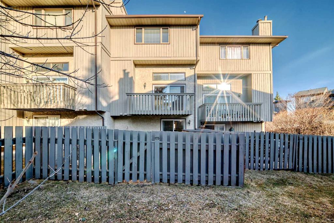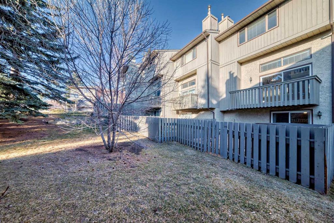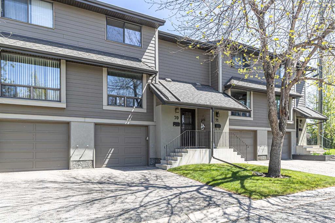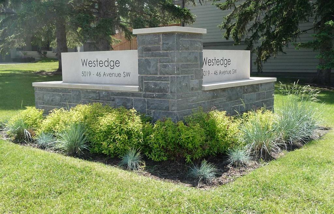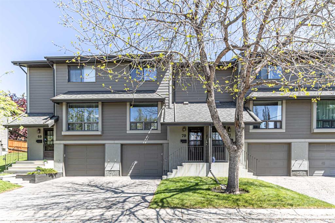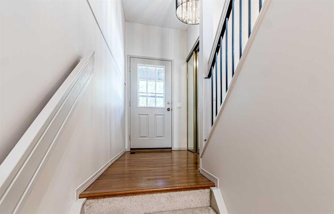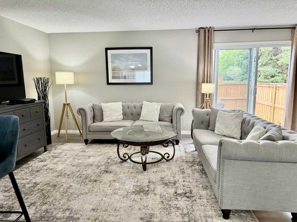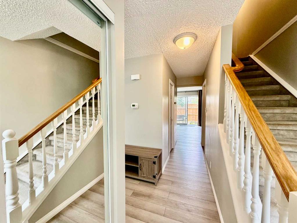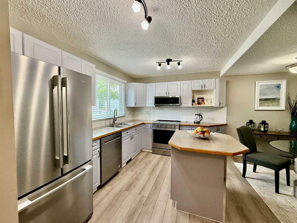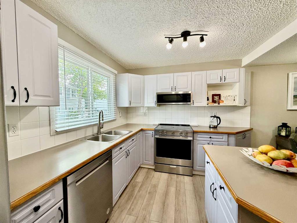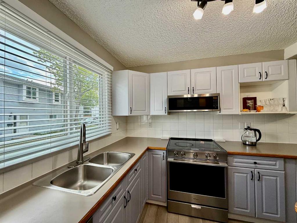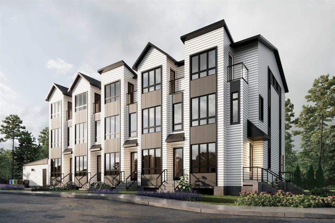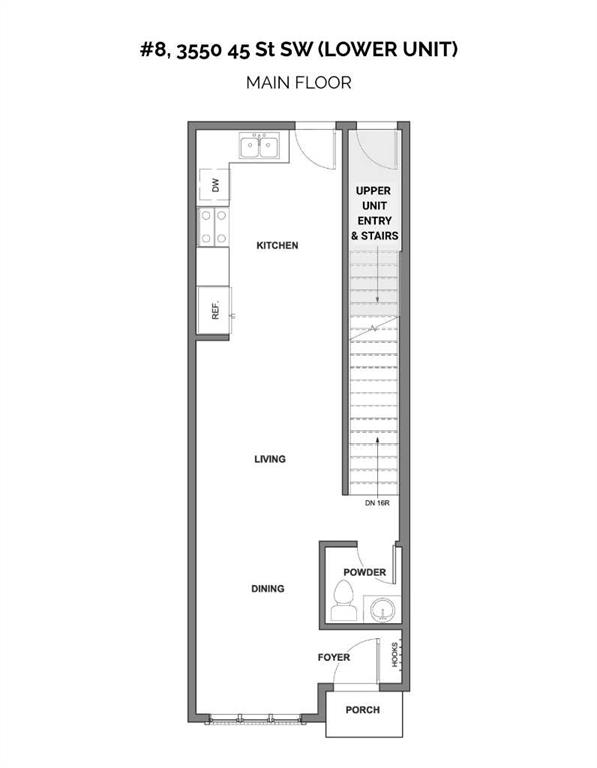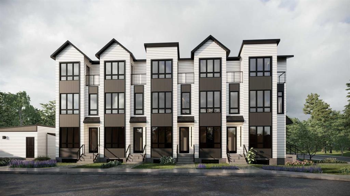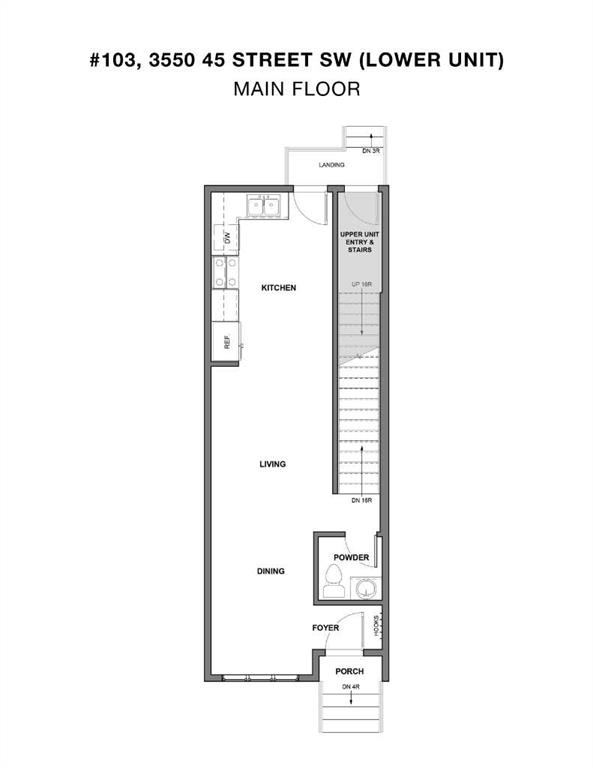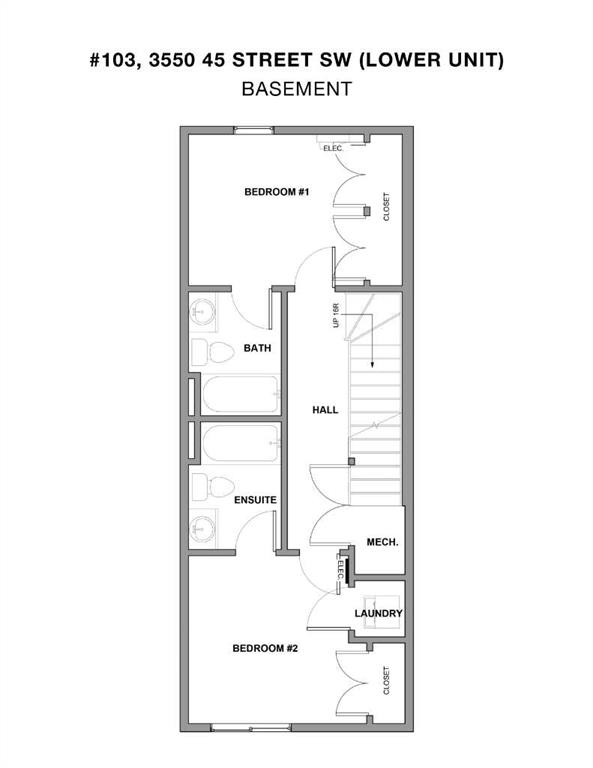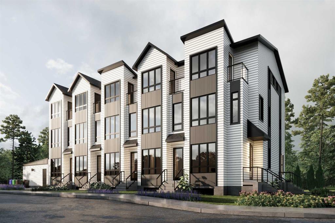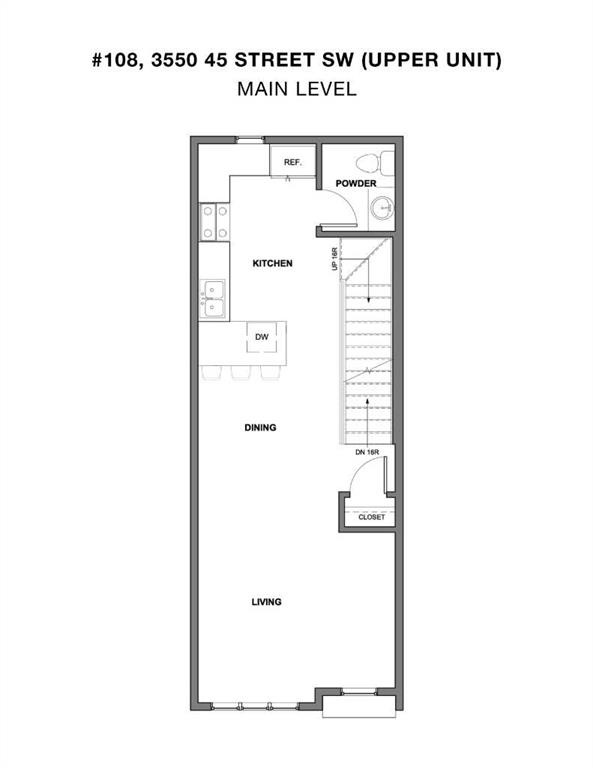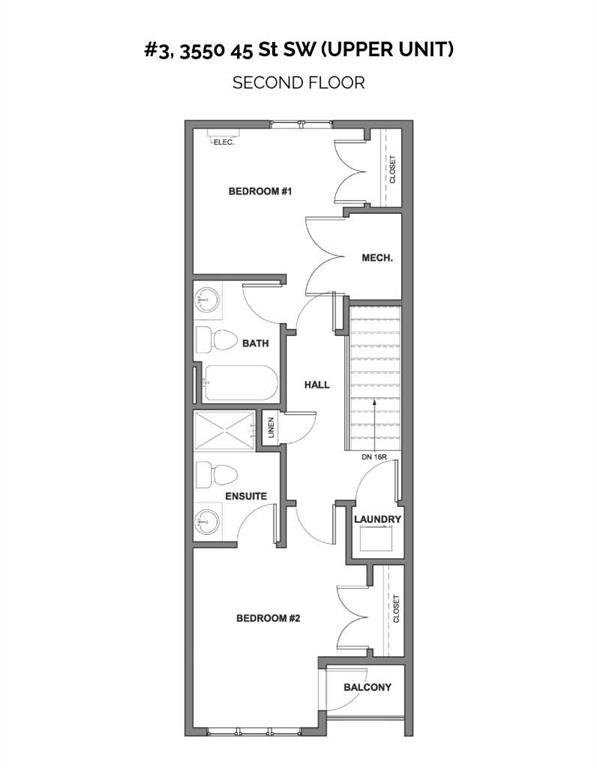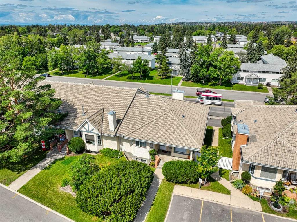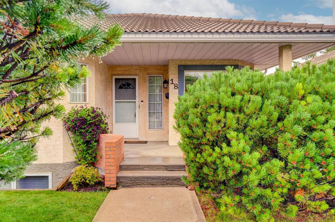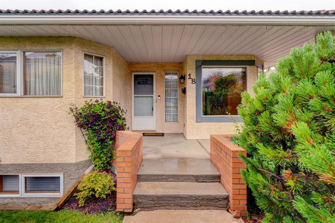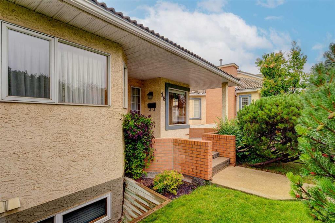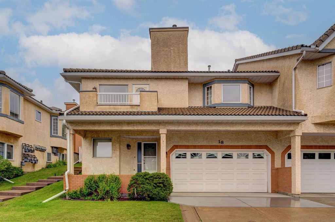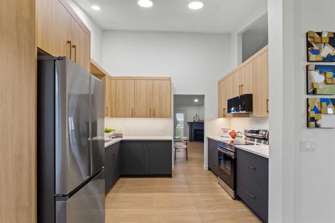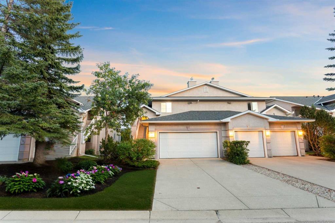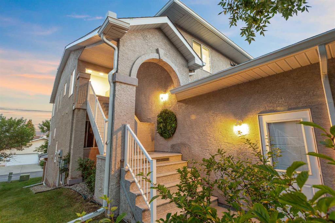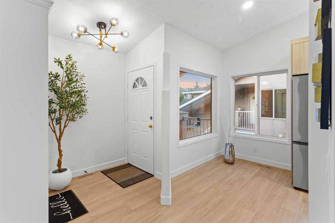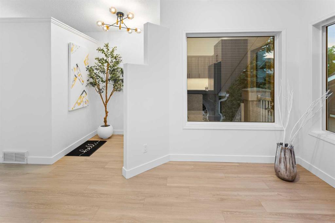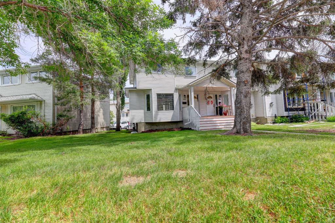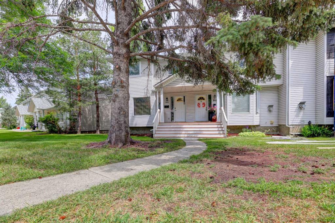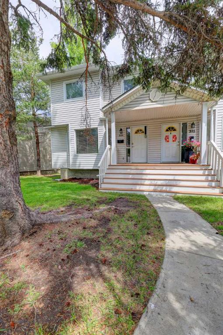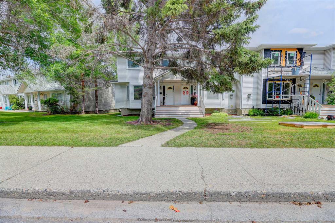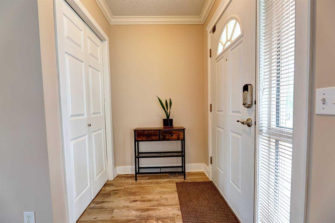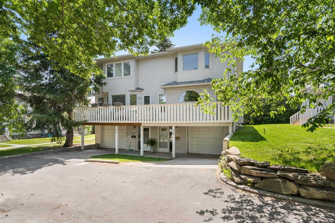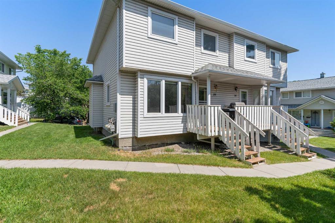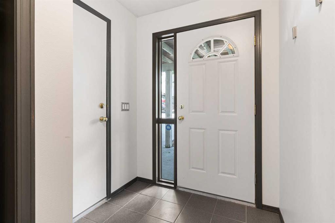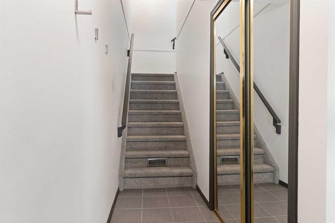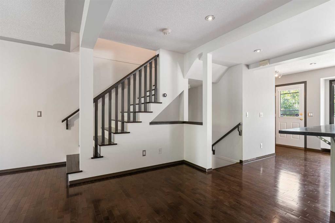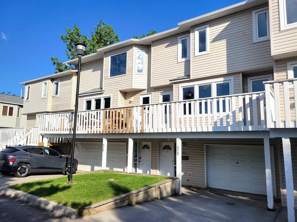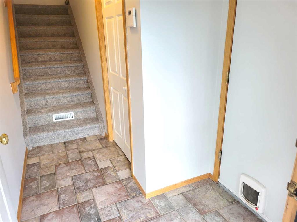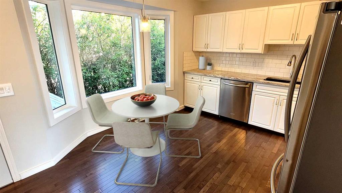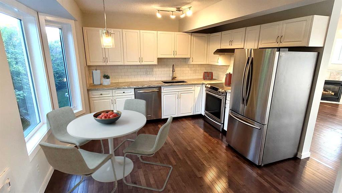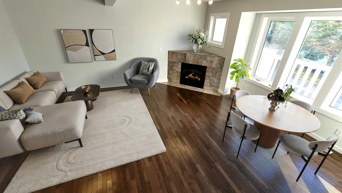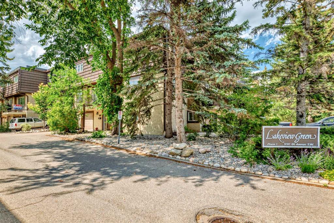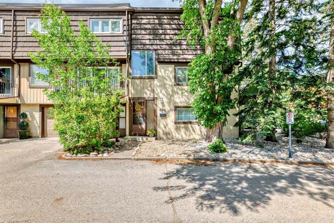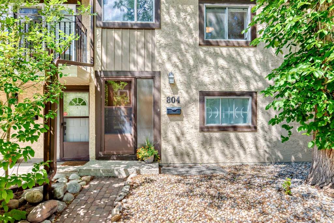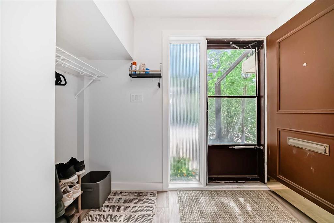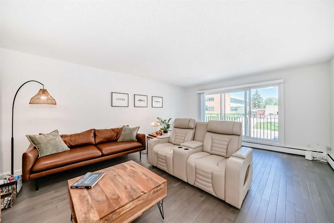173 Glamis Terrace SW
Calgary T3E6V3
MLS® Number: A2225784
$ 489,900
4
BEDROOMS
2 + 1
BATHROOMS
1,573
SQUARE FEET
1982
YEAR BUILT
Welcome to this charming 4-level split townhouse, perfectly designed for comfort and functionality. Step into a bright, open living space where large, West facing windows fill the home with light, and a cozy wood-burning fireplace anchors the great room—ideal for relaxing evenings or entertaining guests. The kitchen featuring sleek granite countertops and a generous walk-in pantry that makes organization a breeze. Enjoy the kitchen island for food prep and a quick bite to eat, while the dining room overlooking the living room is for more formal occasions. Upstairs, you’ll find three well-appointed bedrooms, including a large primary retreat with a 3-piece en-suite that offers plenty of room to unwind. The walkout basement provides versatile space, perfect for a home gym, office, 4th bedroom, or private escape. Enjoy the outdoors in your own low-maintenance, fully fenced yard—perfect for morning coffee or peaceful evenings. Storage shed included. An attached heated garage offers added convenience year-round, and the pet-friendly (with board approval), well-managed complex ensures a welcoming community and peace of mind. This townhouse truly combines style, space, and practicality—ready to welcome you home.
| COMMUNITY | Glamorgan |
| PROPERTY TYPE | Row/Townhouse |
| BUILDING TYPE | Five Plus |
| STYLE | 4 Level Split |
| YEAR BUILT | 1982 |
| SQUARE FOOTAGE | 1,573 |
| BEDROOMS | 4 |
| BATHROOMS | 3.00 |
| BASEMENT | Finished, Full, Walk-Out To Grade |
| AMENITIES | |
| APPLIANCES | Dishwasher, Dryer, Garage Control(s), Oven, Refrigerator, Washer, Window Coverings |
| COOLING | None |
| FIREPLACE | Living Room, Wood Burning |
| FLOORING | Carpet, Ceramic Tile, Laminate, Vinyl |
| HEATING | Forced Air, Natural Gas |
| LAUNDRY | In Hall |
| LOT FEATURES | Interior Lot |
| PARKING | Driveway, Garage Door Opener, Garage Faces Front, Insulated, Single Garage Attached |
| RESTRICTIONS | Pet Restrictions or Board approval Required, Utility Right Of Way |
| ROOF | Asphalt Shingle |
| TITLE | Fee Simple |
| BROKER | CIR Realty |
| ROOMS | DIMENSIONS (m) | LEVEL |
|---|---|---|
| Bedroom - Primary | 16`11" x 11`2" | Level 4 |
| 3pc Ensuite bath | 9`1" x 5`6" | Level 4 |
| 4pc Bathroom | 9`1" x 4`11" | Level 4 |
| Bedroom | 9`6" x 12`2" | Level 4 |
| Bedroom | 9`4" x 12`2" | Level 4 |
| Bedroom | 14`10" x 11`9" | Basement |
| Entrance | 4`4" x 9`7" | Main |
| Living Room | 19`3" x 11`11" | Second |
| Balcony | 13`2" x 4`11" | Second |
| Dining Room | 11`8" x 9`7" | Third |
| Kitchen | 11`7" x 12`6" | Third |
| 2pc Bathroom | 4`11" x 4`7" | Third |

