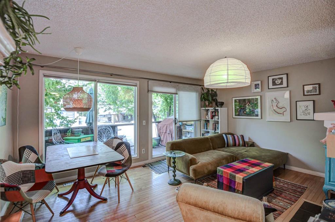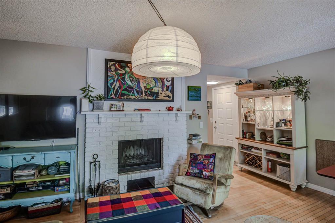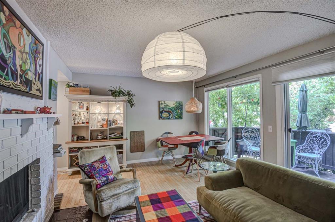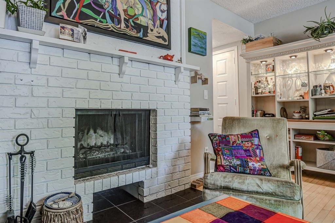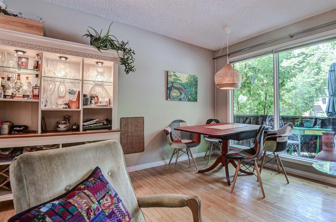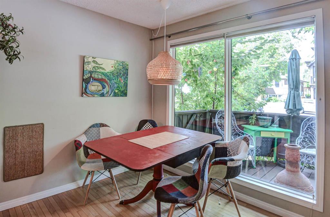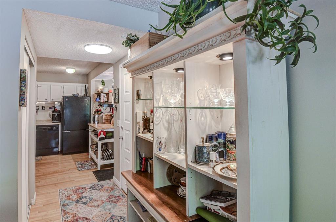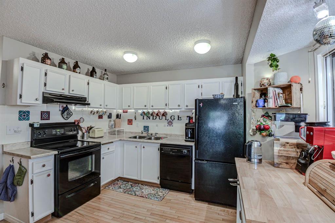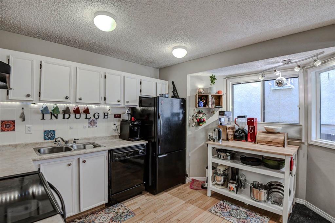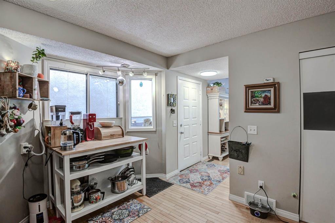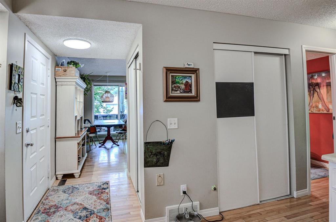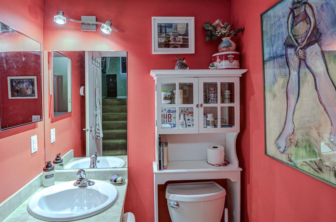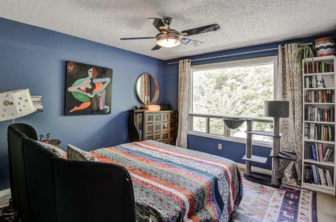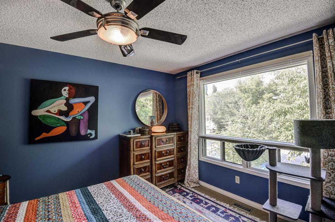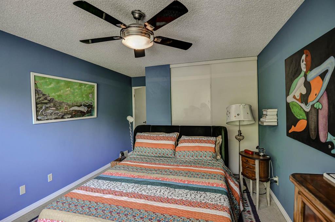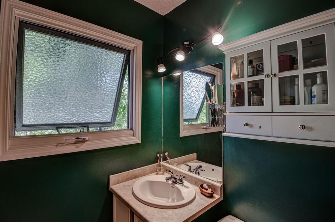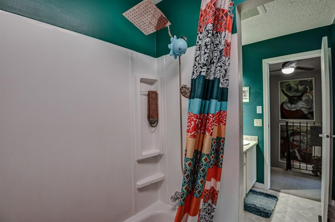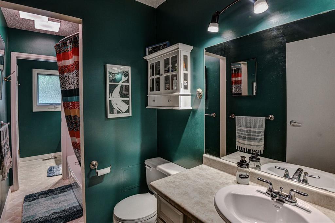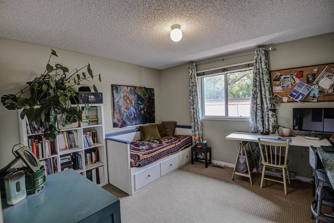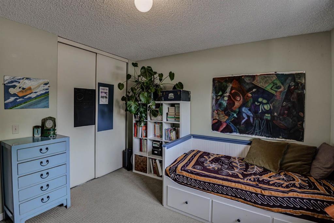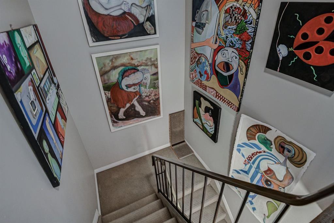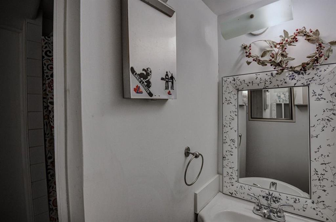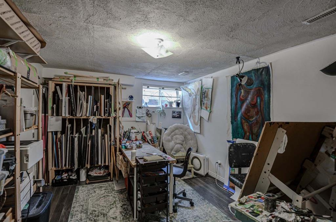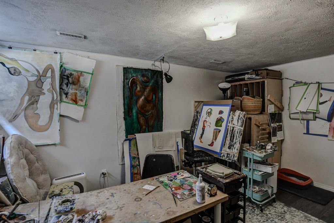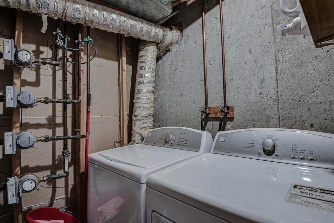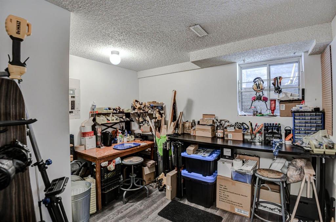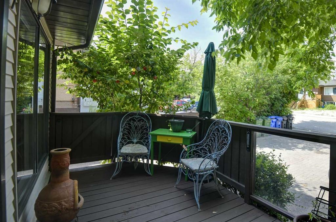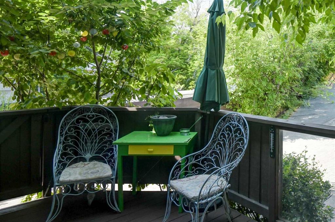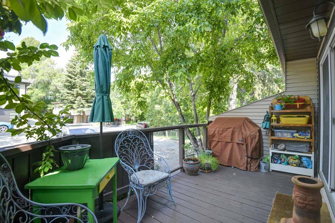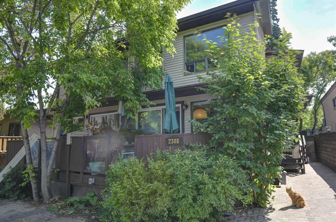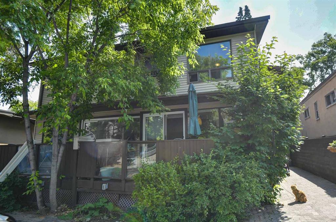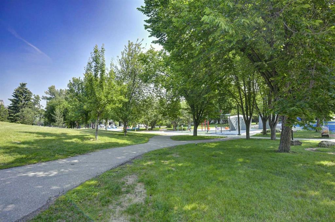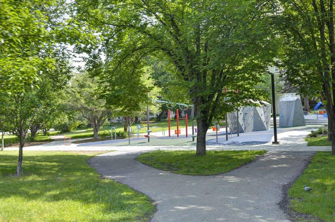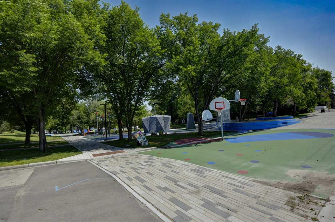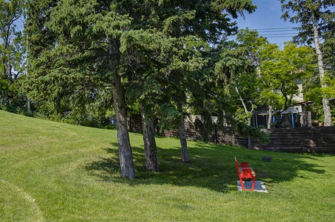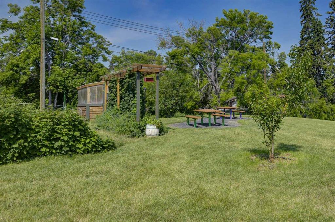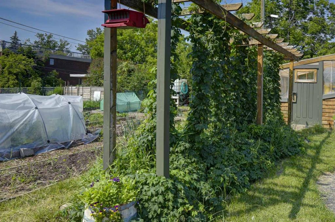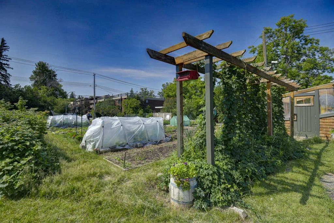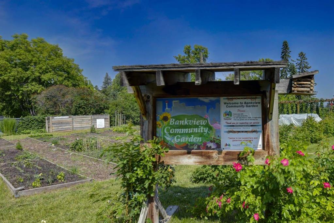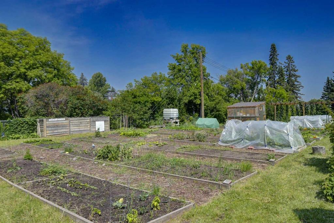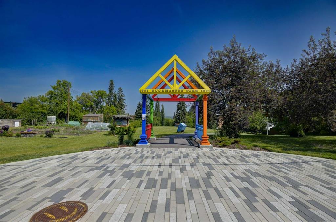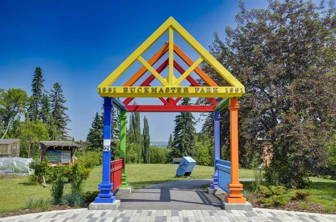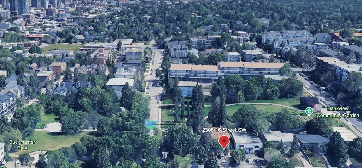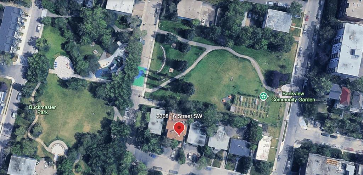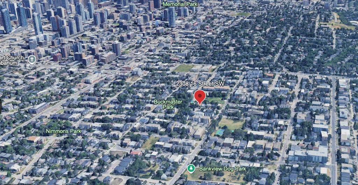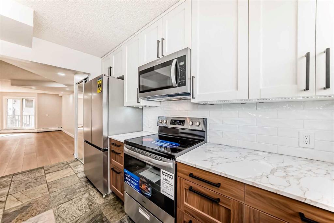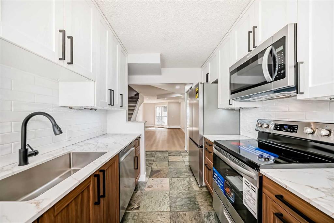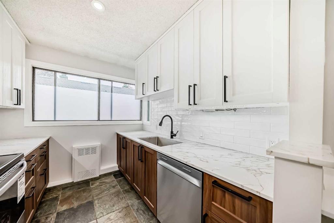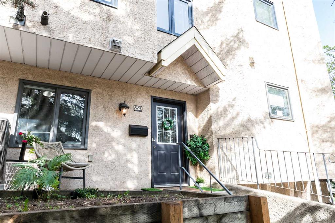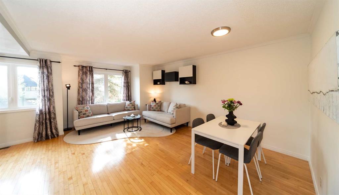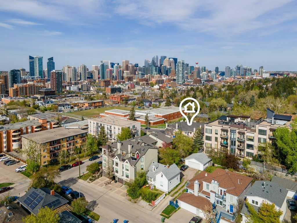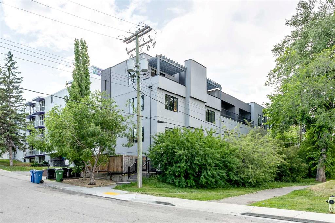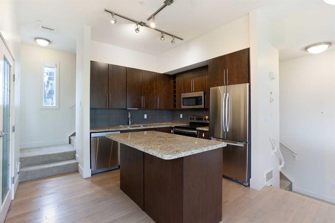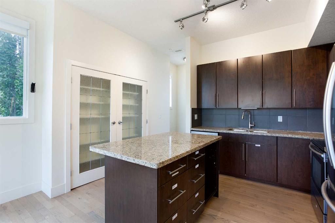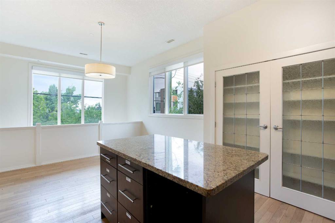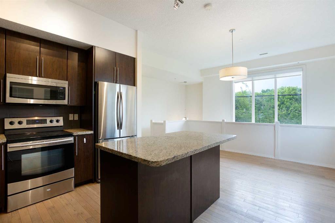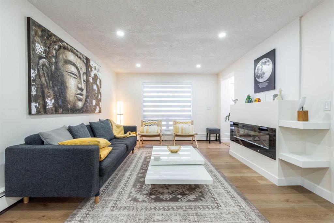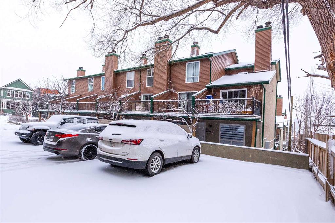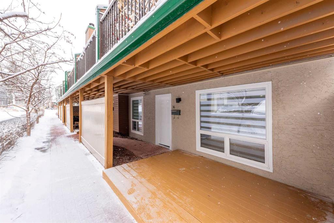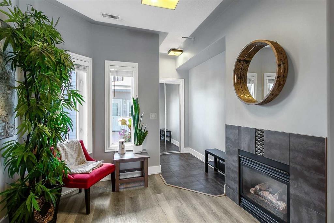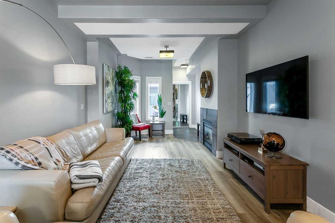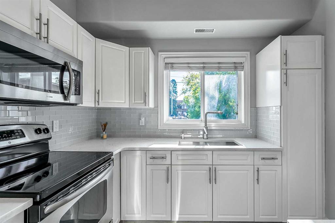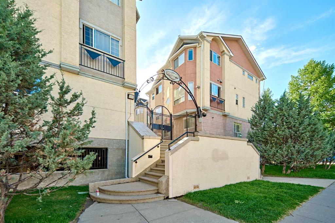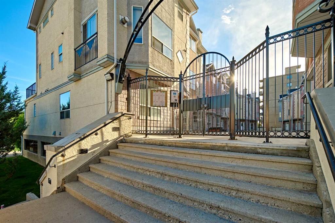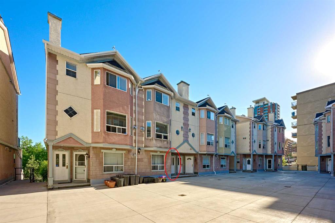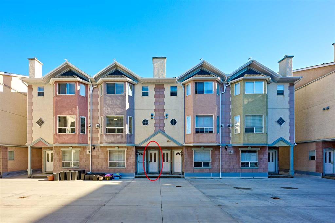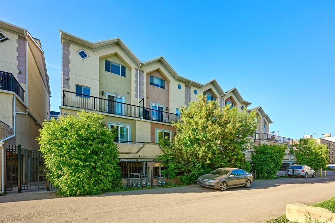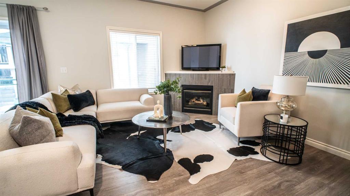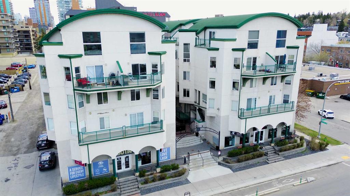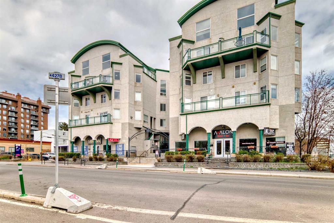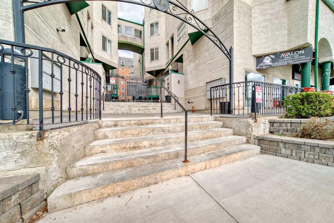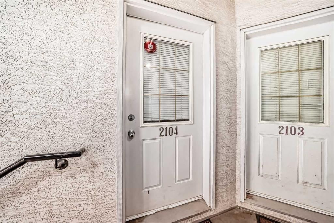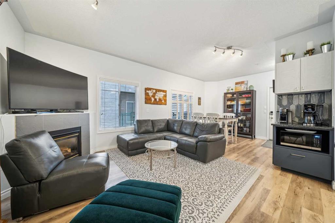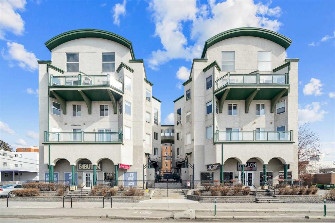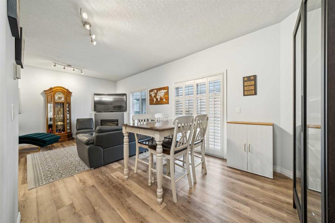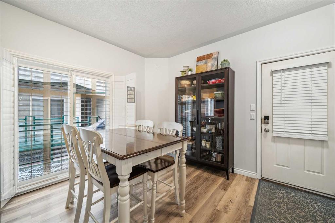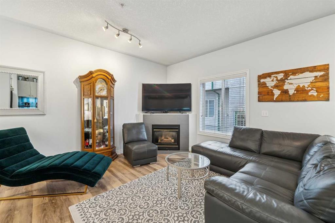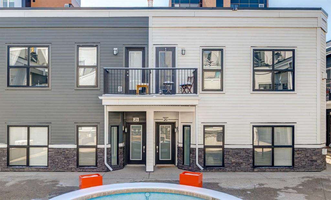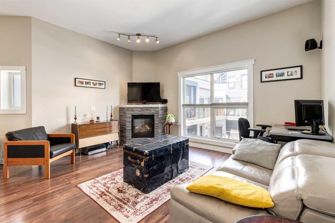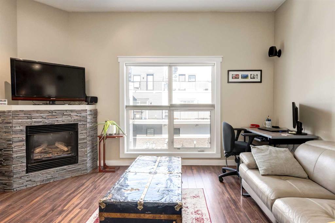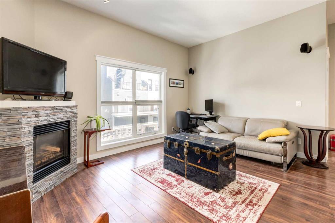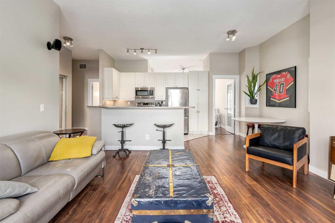103, 2308 16 Street SW
Calgary T2T 4E7
MLS® Number: A2234338
$ 385,000
4
BEDROOMS
1 + 2
BATHROOMS
984
SQUARE FEET
1979
YEAR BUILT
OPEN HOUSE SAT / SUN 12-3PM****Rare Inner-City Gem – Townhouse in a Peaceful Parkside Setting. Discover an exceptional opportunity to own a stylish townhouse in an intimate 4-plex, quietly tucked away on a no-through road and surrounded by the beautifully renovated Buckmaster Park. This unique home offers the perfect blend of urban convenience and natural tranquility—just minutes from downtown, yet nestled in a serene, community-focused setting. Say goodbye to street parking woes—you’ll enjoy two assigned tandem parking stalls for added value and everyday convenience. Step inside to a well-designed main floor featuring a bright and spacious open-concept living and dining area, complete with a cozy gas fireplace, warm hardwood floors, and expansive west-facing windows that flood the space with natural light and open onto your charming front porch—ideal for morning coffee or evening relaxation. The thoughtfully laid-out kitchen offers ample cabinet storage, a generous pantry, and a convenient 2-piece powder room nearby. Upstairs, you’ll find two oversized bedrooms and a unique 6-piece bathroom designed for shared living or a luxurious personal retreat. The fully developed basement extends your living space with two additional large bedrooms, a 2-piece bathroom, extra storage, and a dedicated utility/laundry room. This is more than just a home—it's a lifestyle. Buckmaster Park offers a variety of amenities including a children’s playground, peaceful treed hills, sitting areas, a stage, community garden plots, and basketball hoops—right at your doorstep. Just two blocks away, enjoy access to the Bankview Community Hall, which features tennis and pickleball courts, rentable halls and boardrooms, and more. Whether you’re an urban professional, a growing family, or someone seeking a balanced, active lifestyle, this inner-city townhouse is the perfect retreat away from the noise, yet close to everything.
| COMMUNITY | Bankview |
| PROPERTY TYPE | Row/Townhouse |
| BUILDING TYPE | Four Plex |
| STYLE | 2 Storey |
| YEAR BUILT | 1979 |
| SQUARE FOOTAGE | 984 |
| BEDROOMS | 4 |
| BATHROOMS | 3.00 |
| BASEMENT | Finished, Full |
| AMENITIES | |
| APPLIANCES | Dishwasher, Electric Stove, Range Hood, Refrigerator, Washer/Dryer, Window Coverings |
| COOLING | None |
| FIREPLACE | Brick Facing, Gas, Living Room |
| FLOORING | Carpet, Hardwood |
| HEATING | Forced Air |
| LAUNDRY | In Basement |
| LOT FEATURES | Backs on to Park/Green Space, Low Maintenance Landscape |
| PARKING | Stall, Tandem |
| RESTRICTIONS | Pet Restrictions or Board approval Required |
| ROOF | Asphalt Shingle |
| TITLE | Fee Simple |
| BROKER | MaxWell Capital Realty |
| ROOMS | DIMENSIONS (m) | LEVEL |
|---|---|---|
| 2pc Bathroom | 4`10" x 4`11" | Lower |
| Bedroom | 16`3" x 11`11" | Lower |
| Bedroom | 10`9" x 9`3" | Lower |
| Furnace/Utility Room | 7`7" x 4`11" | Lower |
| Living Room | 12`7" x 12`0" | Main |
| Kitchen | 12`3" x 10`10" | Main |
| 2pc Bathroom | 5`0" x 4`8" | Main |
| Bedroom - Primary | 11`2" x 16`9" | Second |
| 6pc Ensuite bath | 15`9" x 5`2" | Second |
| Bedroom | 12`2" x 11`4" | Second |

