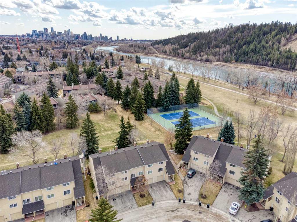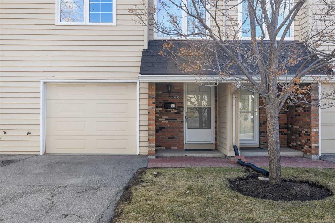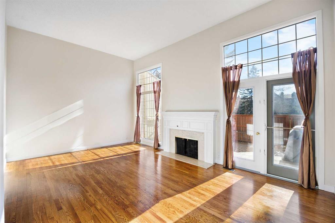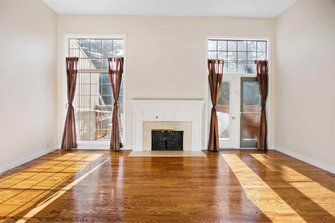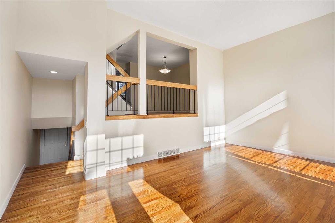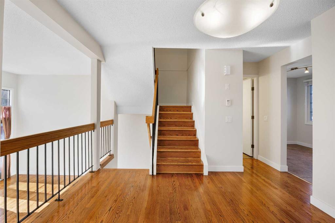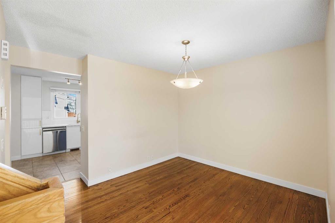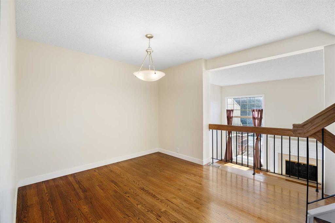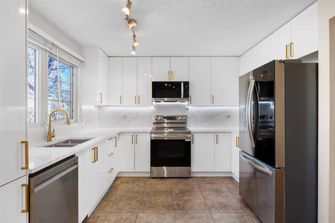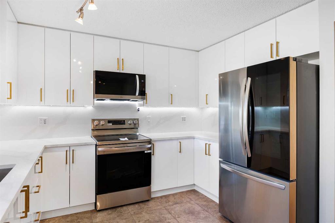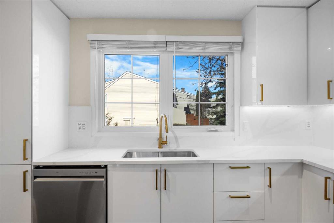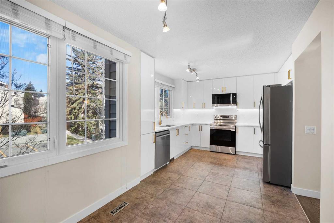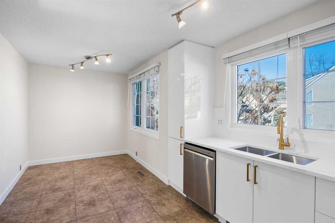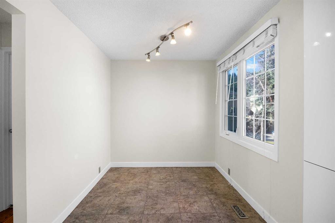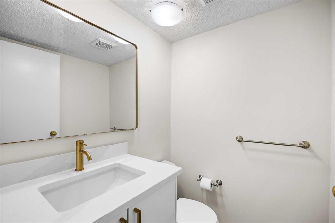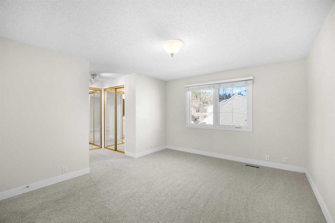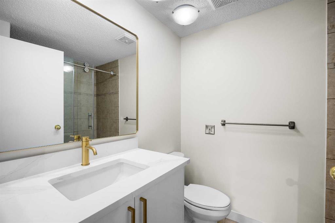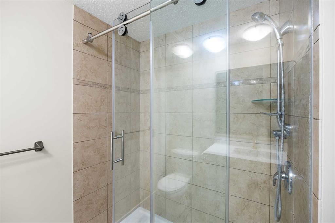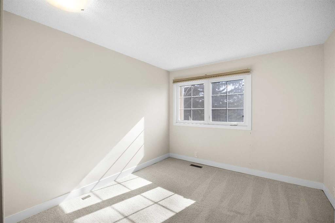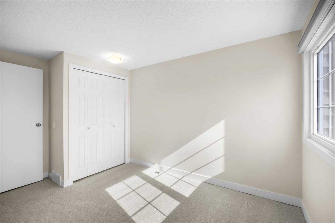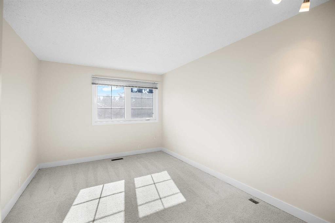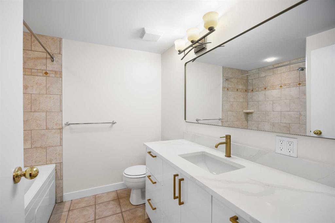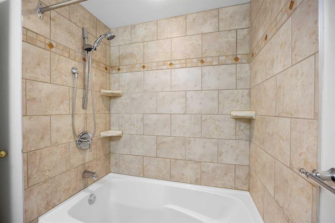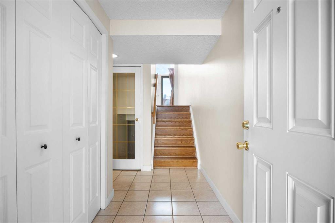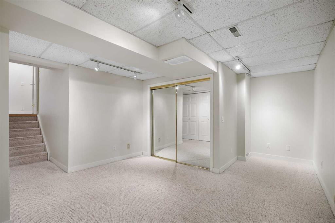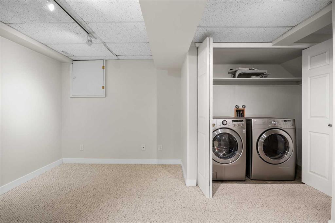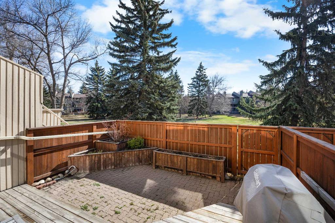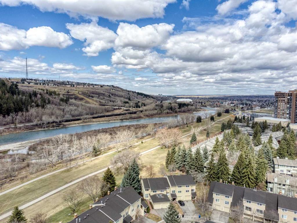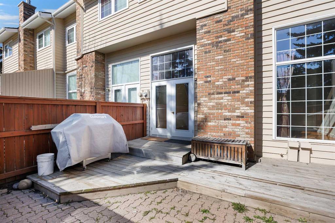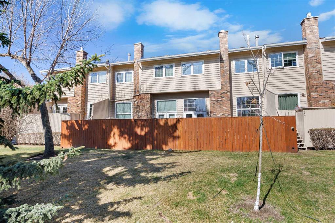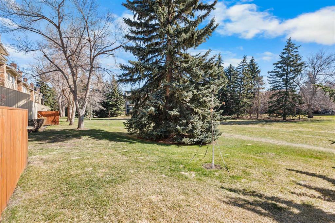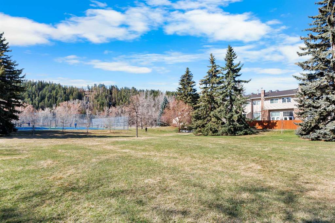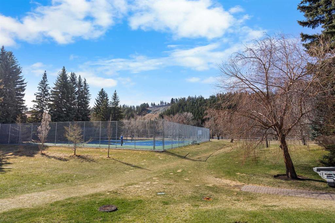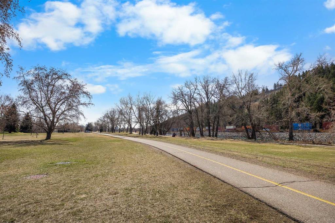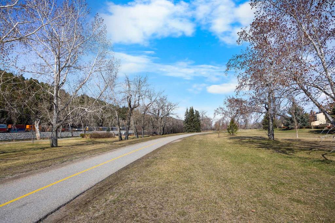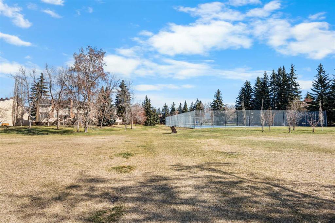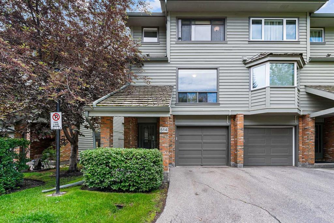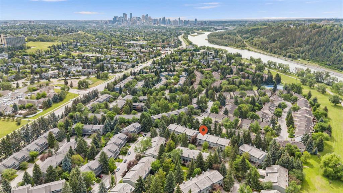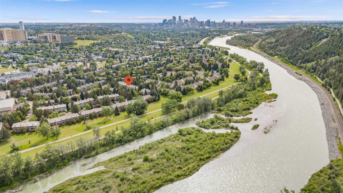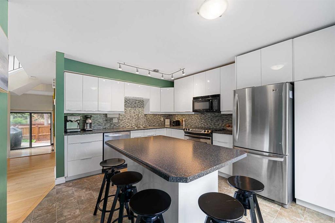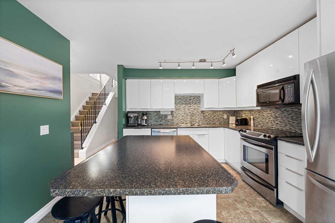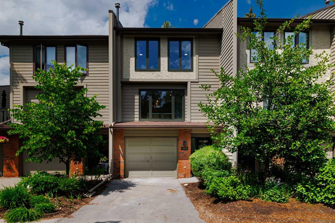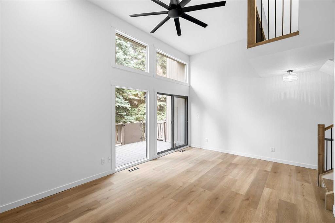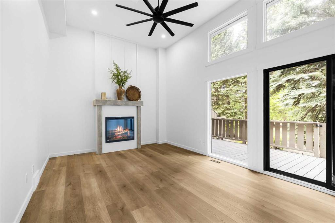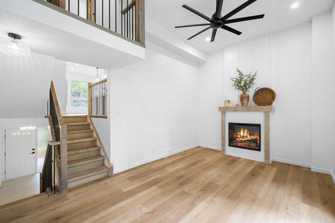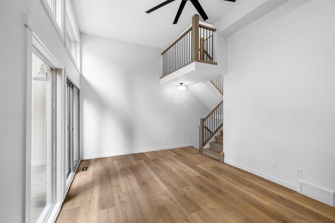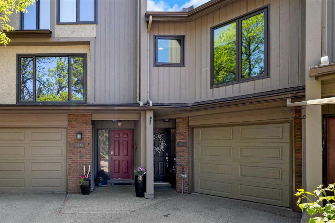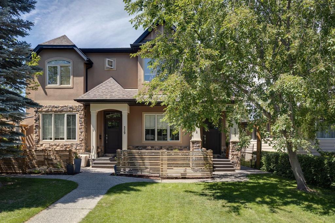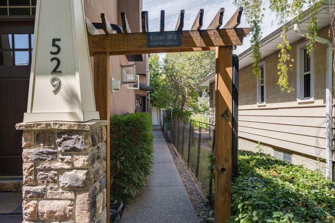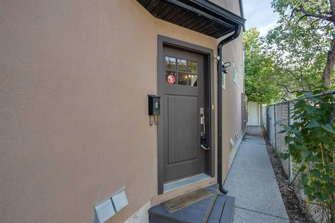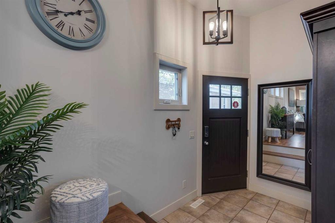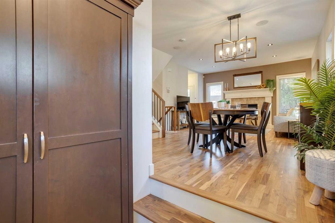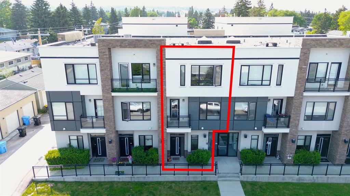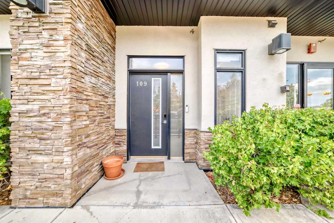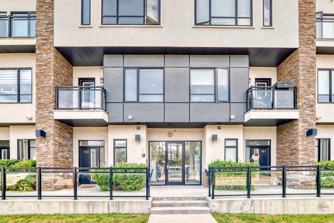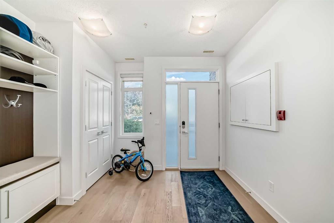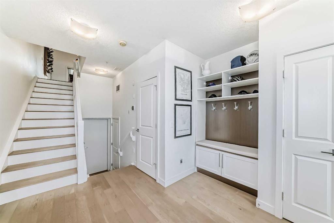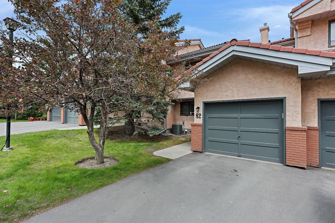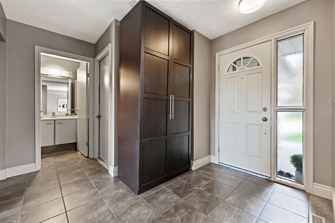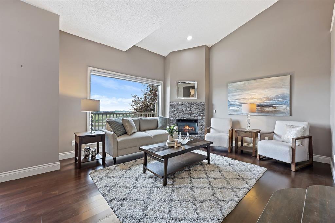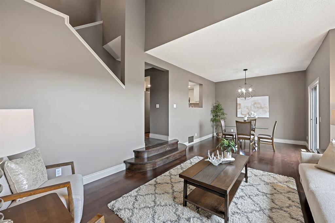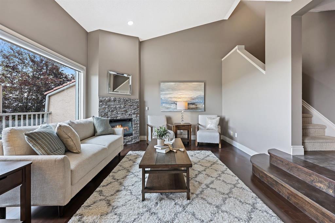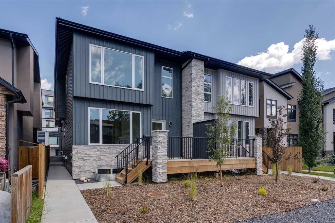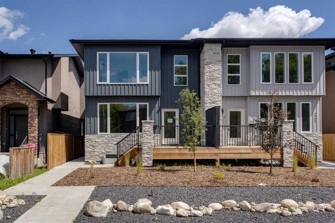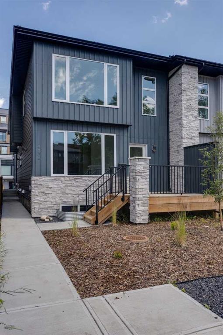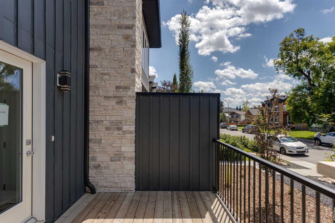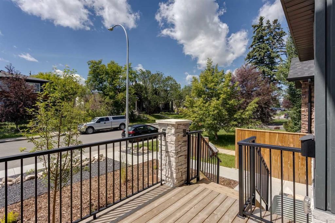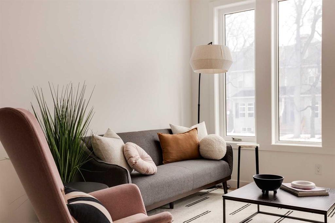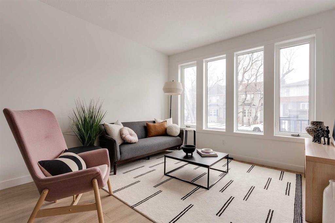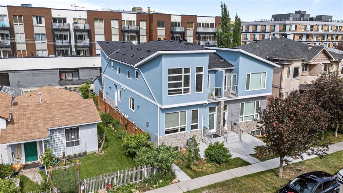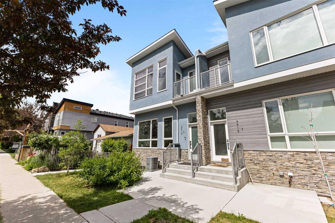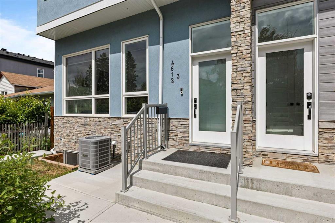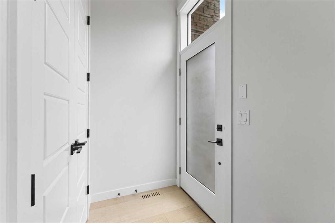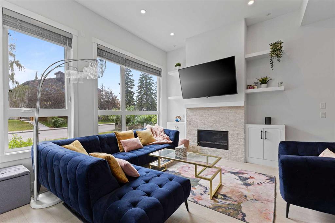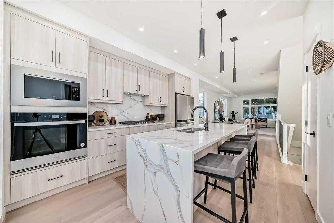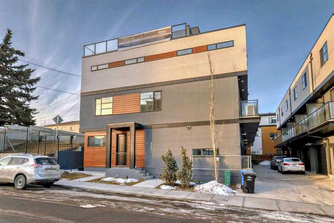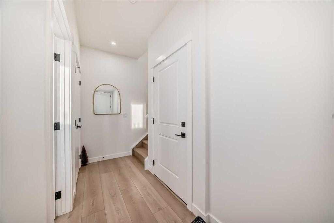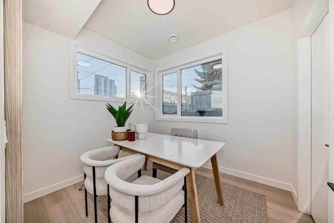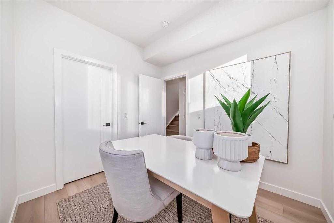322 Point Mckay Gardens NW
Calgary T3B 4V8
MLS® Number: A2214339
$ 675,000
3
BEDROOMS
2 + 1
BATHROOMS
1,667
SQUARE FEET
1978
YEAR BUILT
Wanna walk to the River and back onto green space? You must see this lovely 4-level Split-style Townhouse in the desirable Point McKay area. Just a stone’s throw away from the River, it’s perfect for peaceful morning or evening walks. This charming home backs directly onto the Park and connects seamlessly to the scenic Bow River Pathway. | Brand New Kitchen with New Quartz Countertop, New Cabinets, and Brand New Appliances | Brand New Carpet throughout the Upper Level | Brand New Quartz Countertops in all Bathrooms | Newer Shingles (replaced in 2023 by the board for the entire unit), Windows (replaced in 2012) Step into the sunny East-facing Living Room with soaring nearly 12-foot ceilings, a cozy wood-burning fireplace, and two nearly floor-to-ceiling picture windows that enhance the open, airy feel. Hardwood floors stretch through the Living Room and up to the Formal Dining Room. The Formal Dining Room and spacious Kitchen with Breakfast Nook provide excellent space for family gatherings. A half bath completes this level. On the upper level, you’ll find 3 bedrooms, including a generously sized Primary Bedroom with an upgraded full bath ensuite and his/her closets. Two additional good-sized bedrooms and a full bath complete this level. The basement is developed with a Rec Room and a laundry room. An insulated single attached garage and a beautifully landscaped backyard with a brick paving stone patio complete this home. Enjoy relaxing in your private backyard with a serene park setting and no neighbor behind! Living in Point McKay means you're not just close to the river—you’re immersed in it. Enjoy easy access to walking and biking trails, tennis courts, and the nearby Riverside Club. You're only minutes to Downtown, Foothills and Children's Hospitals, the University of Calgary, Market Mall, and beloved local spots like LICS Ice Cream and Lazy Loaf & Kettle. From daily commutes to weekend escapes in the Rockies, and everything in between — this location truly has it all.
| COMMUNITY | Point McKay |
| PROPERTY TYPE | Row/Townhouse |
| BUILDING TYPE | Four Plex |
| STYLE | Townhouse |
| YEAR BUILT | 1978 |
| SQUARE FOOTAGE | 1,667 |
| BEDROOMS | 3 |
| BATHROOMS | 3.00 |
| BASEMENT | Finished, Full |
| AMENITIES | |
| APPLIANCES | Dishwasher, Dryer, Electric Stove, Garage Control(s), Refrigerator, Washer, Window Coverings |
| COOLING | None |
| FIREPLACE | Living Room, Wood Burning |
| FLOORING | Carpet, Hardwood |
| HEATING | Forced Air, Natural Gas |
| LAUNDRY | In Basement |
| LOT FEATURES | Back Yard, Backs on to Park/Green Space |
| PARKING | Insulated, Single Garage Attached |
| RESTRICTIONS | Board Approval |
| ROOF | Rubber |
| TITLE | Fee Simple |
| BROKER | Jessica Chan Real Estate & Management Inc. |
| ROOMS | DIMENSIONS (m) | LEVEL |
|---|---|---|
| Game Room | 12`1" x 9`4" | Basement |
| 2pc Bathroom | 0`0" x 0`0" | Main |
| Living Room | 19`3" x 12`9" | Main |
| Kitchen | 11`1" x 11`0" | Main |
| Breakfast Nook | 7`10" x 7`9" | Main |
| Dining Room | 10`0" x 8`2" | Main |
| Bedroom - Primary | 13`10" x 11`4" | Upper |
| Bedroom | 10`4" x 9`5" | Upper |
| Bedroom | 12`7" x 9`5" | Upper |
| 3pc Ensuite bath | 0`0" x 0`0" | Upper |
| 4pc Bathroom | 0`0" x 0`0" | Upper |


