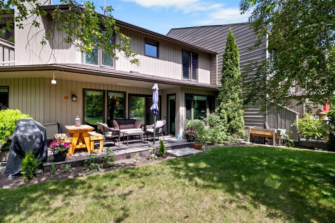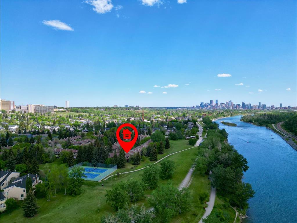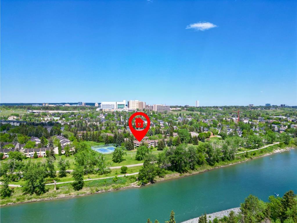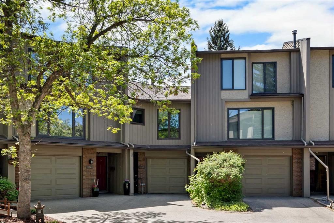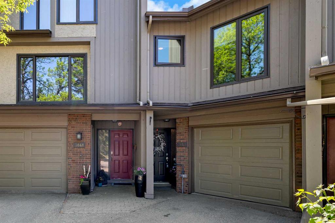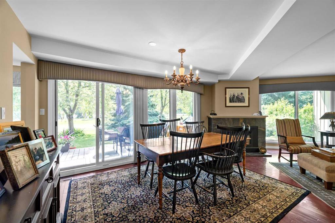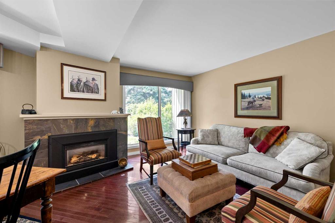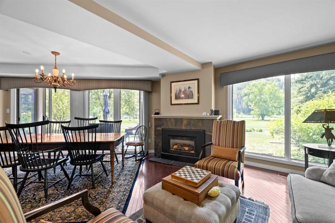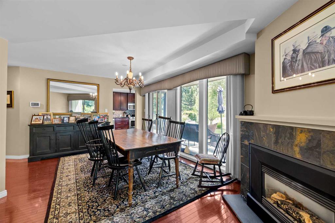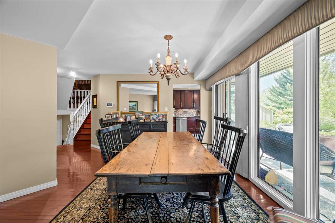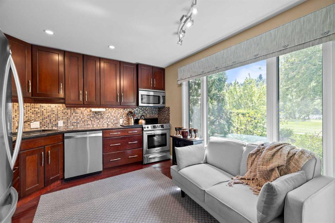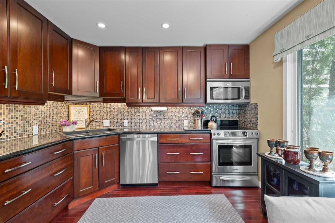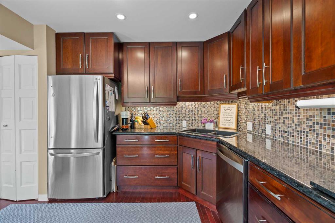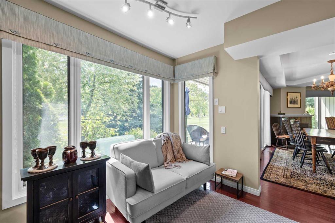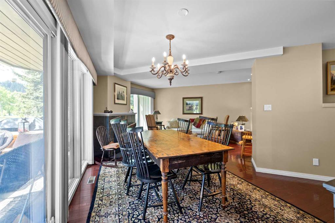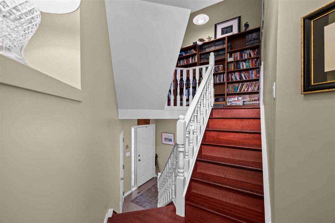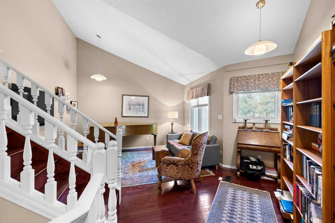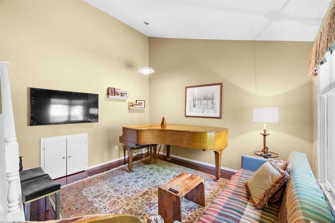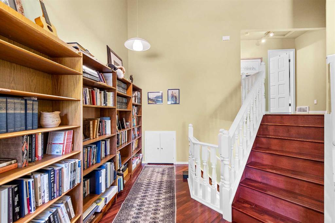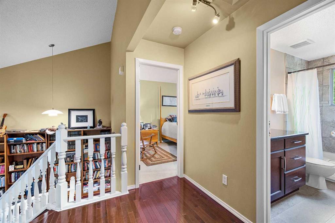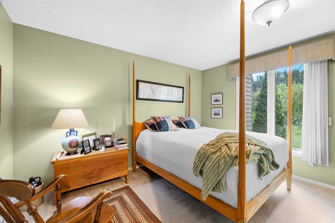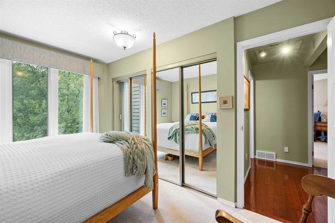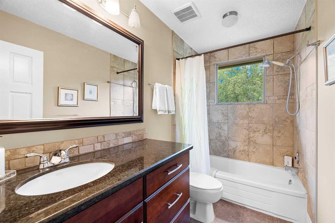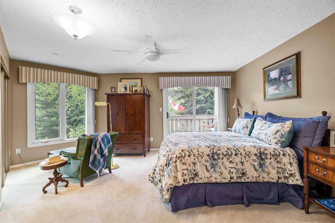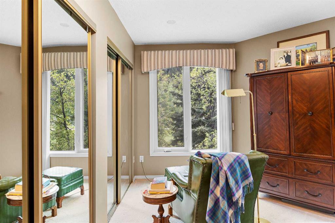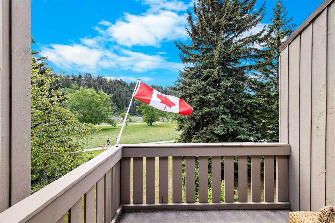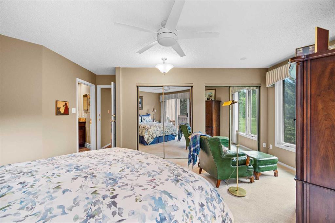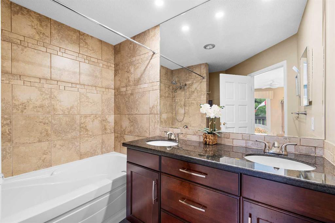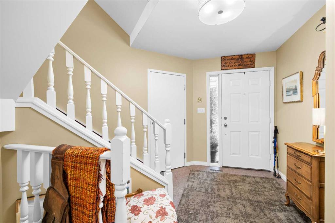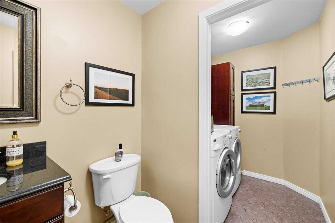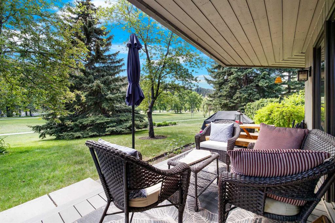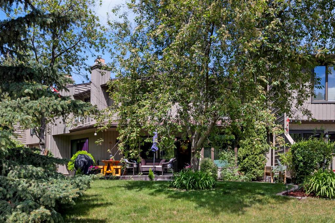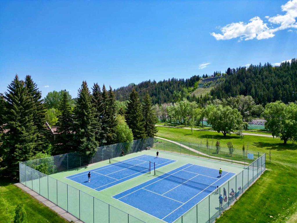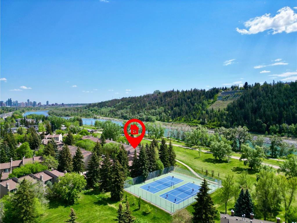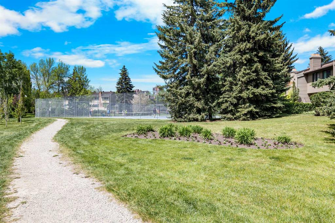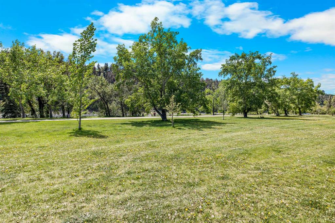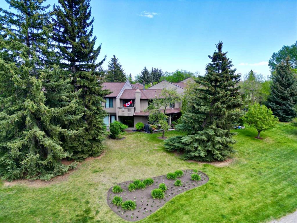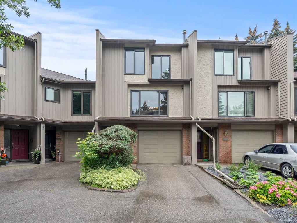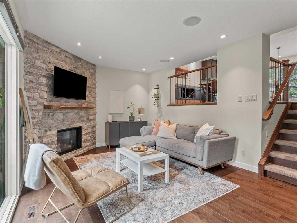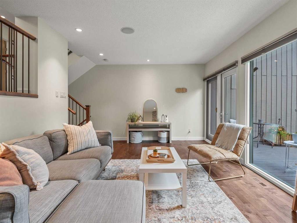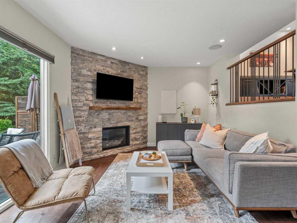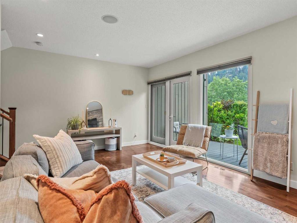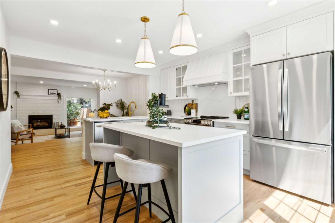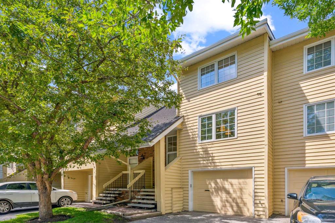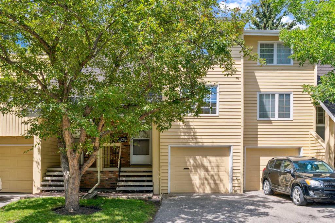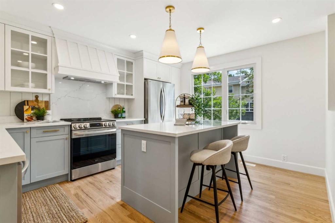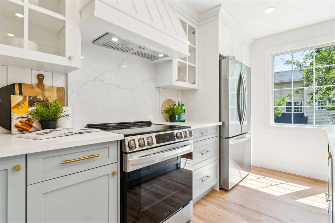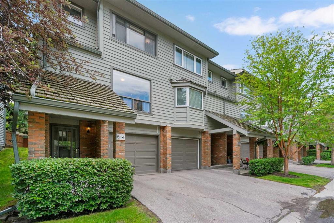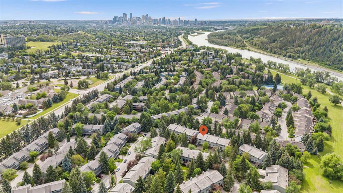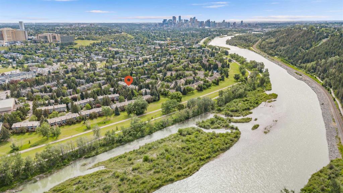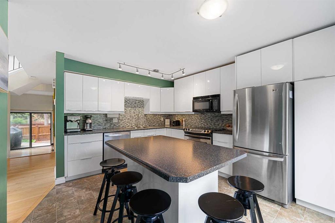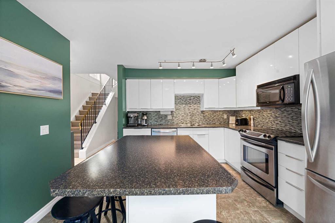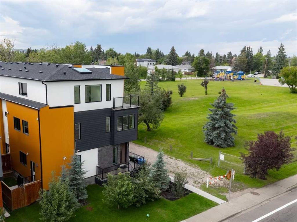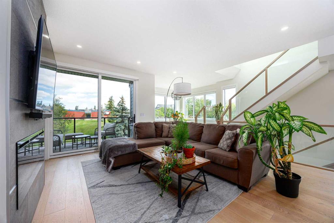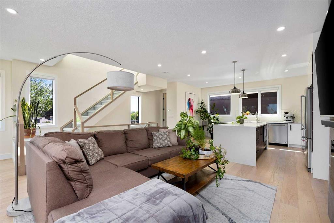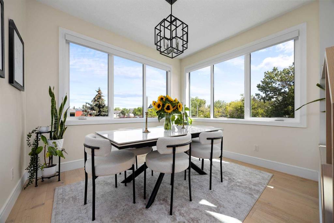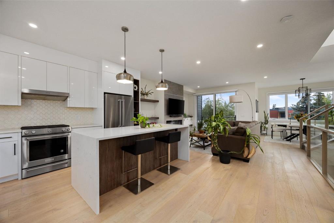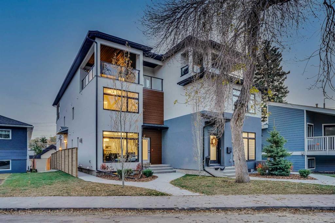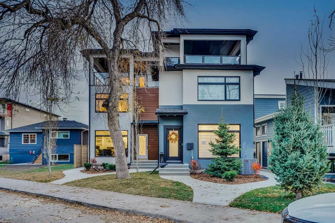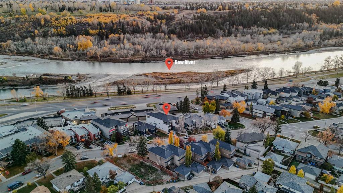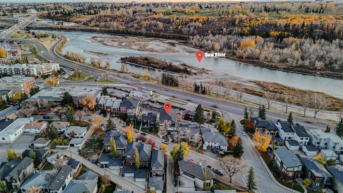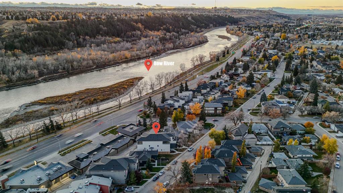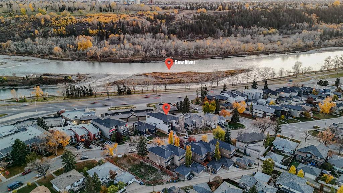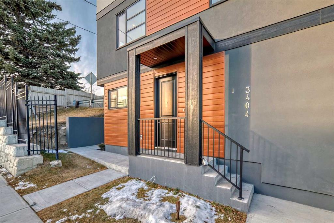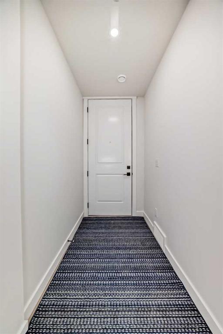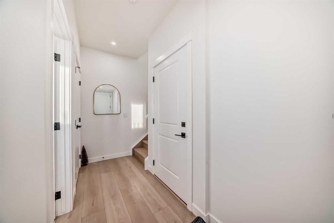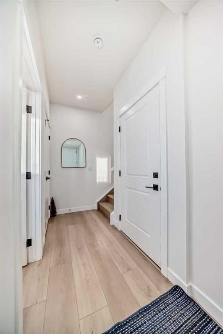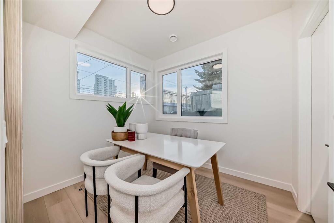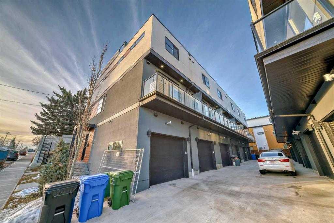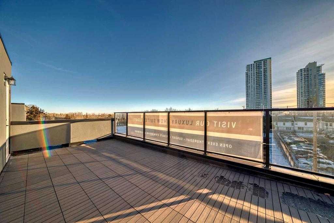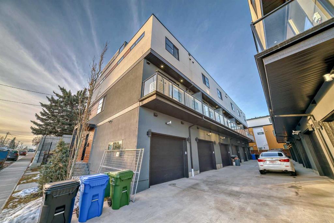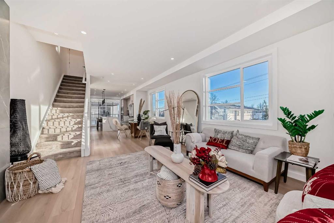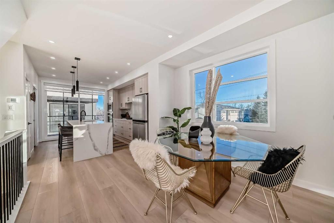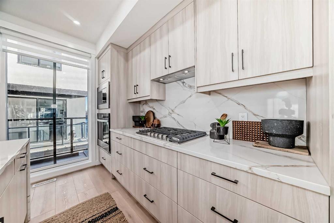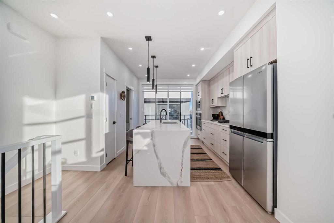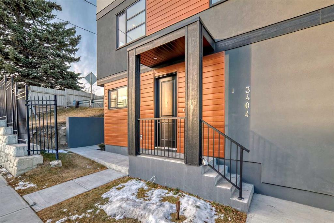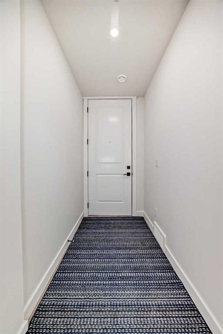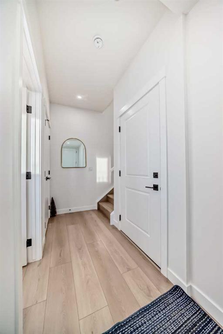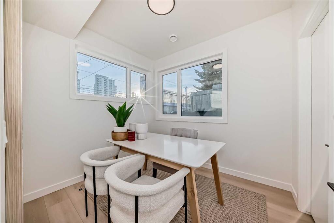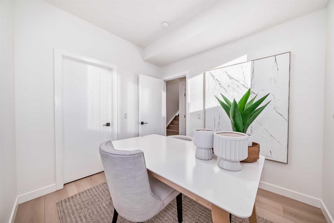3843 Point Mckay Road NW
Calgary T3B 4V7
MLS® Number: A2248970
$ 734,900
2
BEDROOMS
2 + 1
BATHROOMS
1,389
SQUARE FEET
1977
YEAR BUILT
Nestled in an unparalleled setting backing onto the Bow River and expansive parkland, this remarkable townhome offers an extraordinary lifestyle defined by nature, tranquility, and refined comfort. The expansive pie-shaped lot is the only one of its nature in the whole complex with sweeping views of the river and the surrounding green space, every corner of this home is designed to maximize its breathtaking location while offering sophisticated, functional living. Stepping inside, the kitchen is thoughtfully appointed with stainless steel appliances, granite countertops, and ceiling-height cabinetry. Large windows frame peaceful views of the backyard and the shimmering waters beyond, while the adjacent eating nook opens directly to the back patio—perfect for morning coffee or evening meals. The Bow River’s walking and cycling paths are just steps away, inviting you to immerse yourself in nature year-round. The living room is warm and welcoming, featuring a tile-surround fireplace with a classic mantle, providing the perfect backdrop for cozy evenings in. Seamlessly connected to the dining area and kitchen. Upstairs, the second level offers a serene family room, a flexible retreat ideal for a home office, reading nook, or additional living space. The highlight of the upper level is the spacious primary suite, a true haven that includes a private balcony with panoramic river views, a generous double closet, and a 4-piece ensuite featuring a dual vanity and thoughtful finishes. A second bedroom and an additional full bathroom provide comfort and privacy for family or guests. Convenience is key with a main floor 2 piece powder room and laundry room. The unfinished basement presents potential for customization—whether for future development, a home gym, or extra storage. This home is a one of a kind, true sanctuary where you can enjoy the serenity of the Bow River and surrounding parkland from your own backyard. Rarely does a townhome combine such exceptional natural beauty with thoughtful, comfortable interiors. Pride of ownership is seen throughout!
| COMMUNITY | Point McKay |
| PROPERTY TYPE | Row/Townhouse |
| BUILDING TYPE | Five Plus |
| STYLE | 4 Level Split |
| YEAR BUILT | 1977 |
| SQUARE FOOTAGE | 1,389 |
| BEDROOMS | 2 |
| BATHROOMS | 3.00 |
| BASEMENT | Full, Unfinished |
| AMENITIES | |
| APPLIANCES | Dishwasher, Dryer, Microwave Hood Fan, Oven, Refrigerator, Washer, Window Coverings |
| COOLING | None |
| FIREPLACE | Gas |
| FLOORING | Carpet, Hardwood, Tile |
| HEATING | Forced Air |
| LAUNDRY | Main Level |
| LOT FEATURES | Back Yard, Backs on to Park/Green Space, Creek/River/Stream/Pond, Few Trees, Landscaped, Lawn, No Neighbours Behind, Pie Shaped Lot |
| PARKING | Single Garage Attached |
| RESTRICTIONS | Utility Right Of Way |
| ROOF | Asphalt Shingle |
| TITLE | Fee Simple |
| BROKER | RE/MAX First |
| ROOMS | DIMENSIONS (m) | LEVEL |
|---|---|---|
| 2pc Bathroom | Lower | |
| Game Room | 22`1" x 37`1" | Lower |
| Dining Room | 10`6" x 12`5" | Main |
| Kitchen | 10`9" x 11`8" | Main |
| Living Room | 14`9" x 14`10" | Main |
| 4pc Bathroom | Upper | |
| 5pc Ensuite bath | Upper | |
| Bedroom | 12`9" x 9`2" | Upper |
| Bedroom - Primary | 18`9" x 18`1" | Upper |
| Family Room | 22`9" x 16`1" | Upper |

