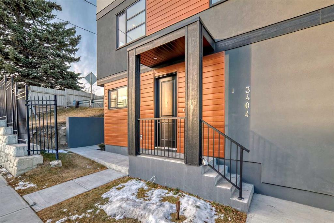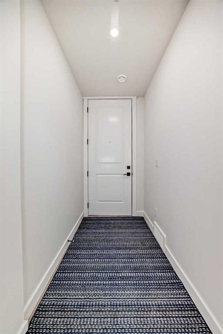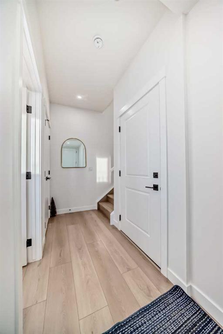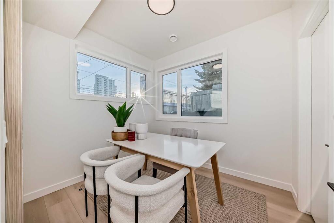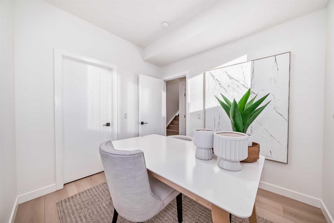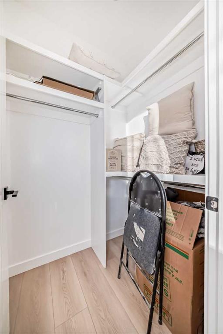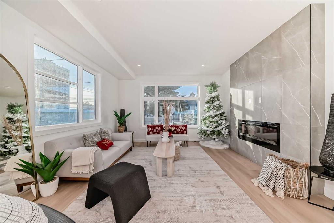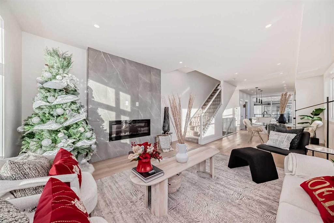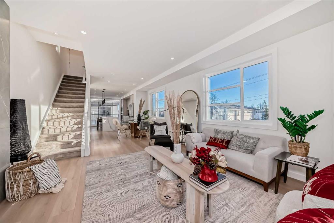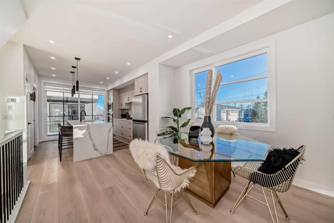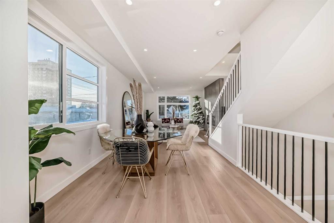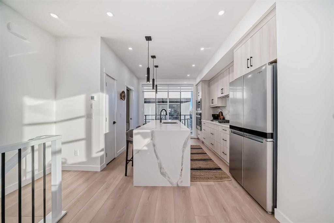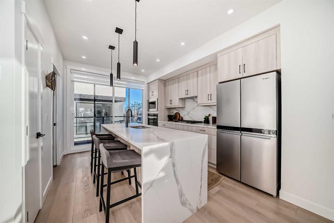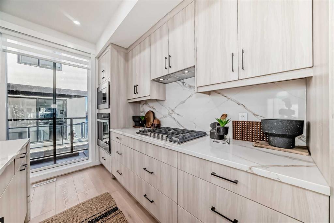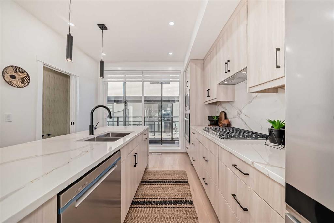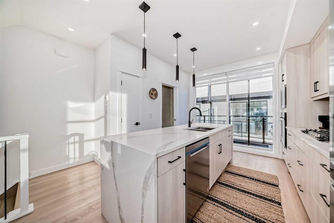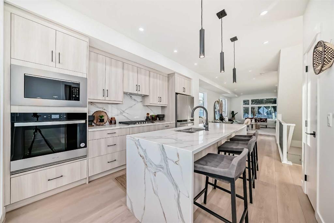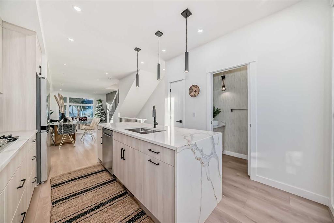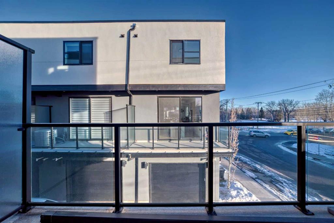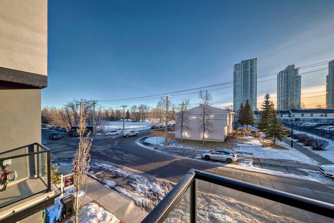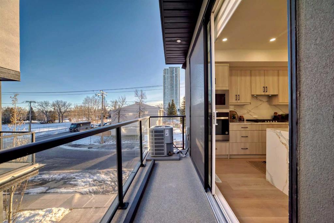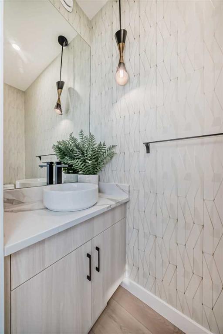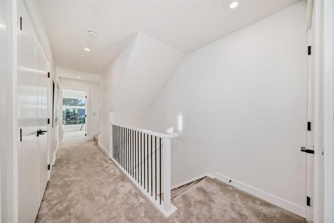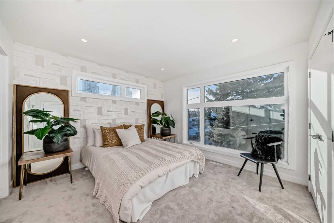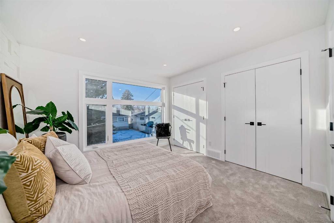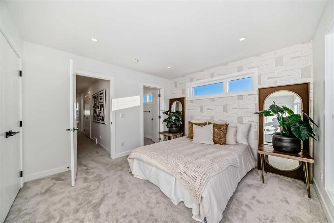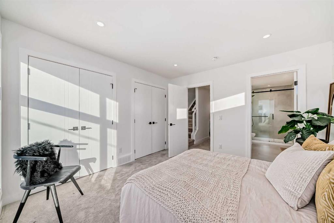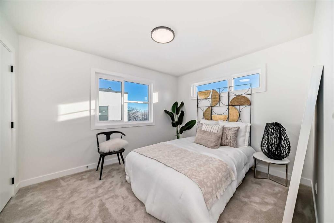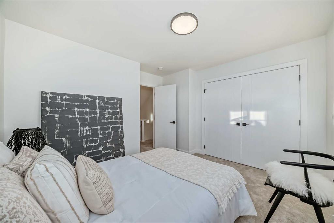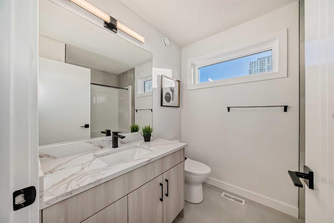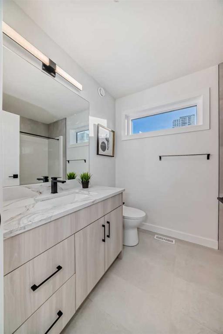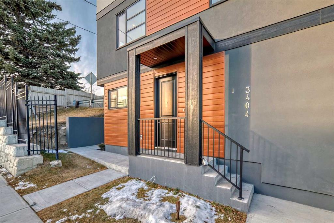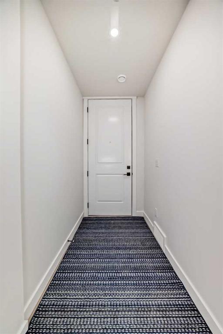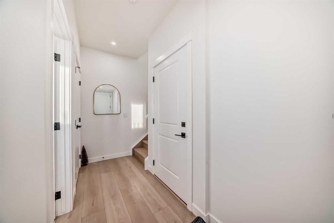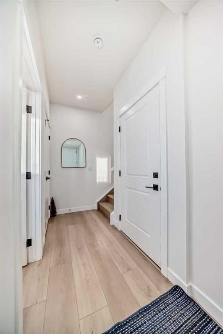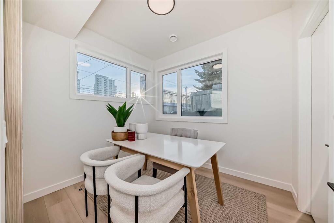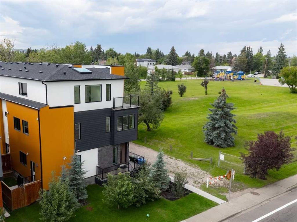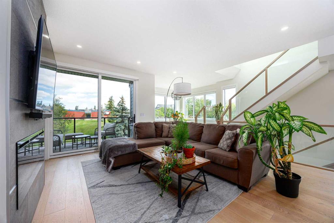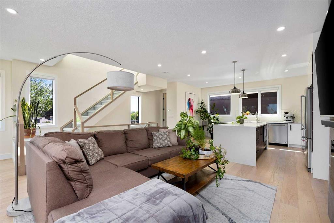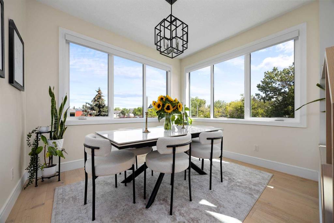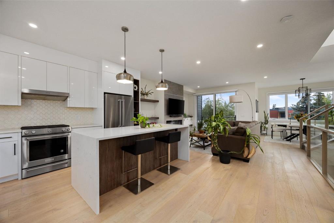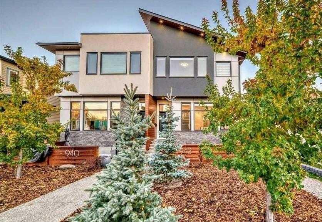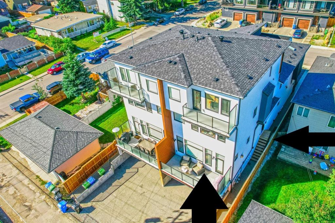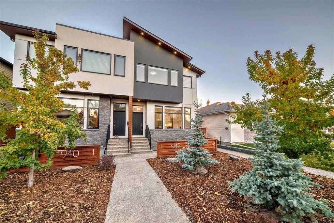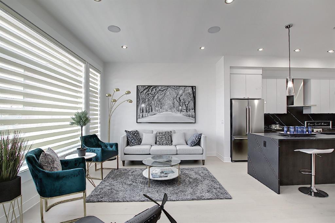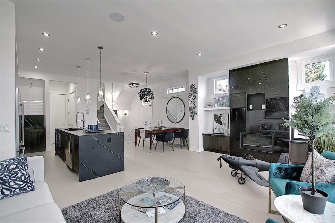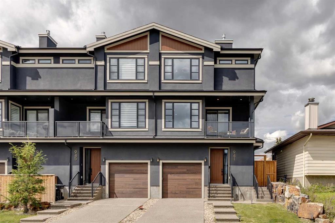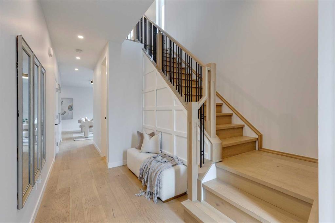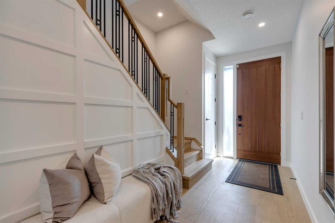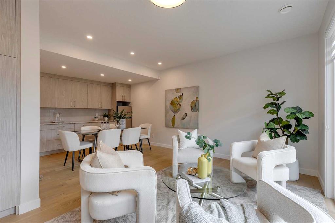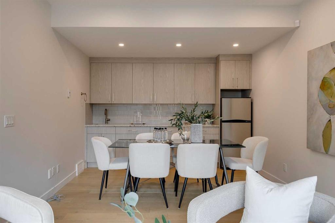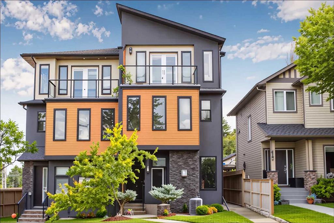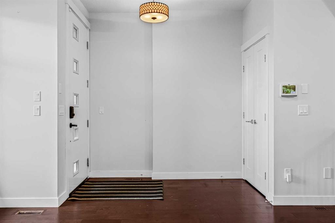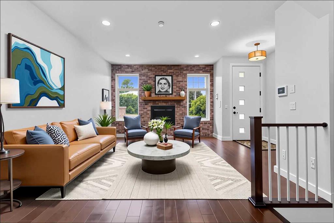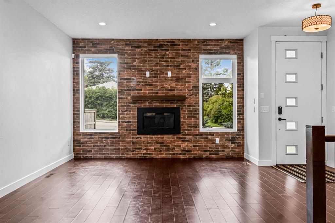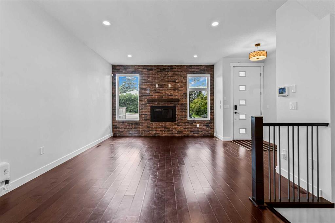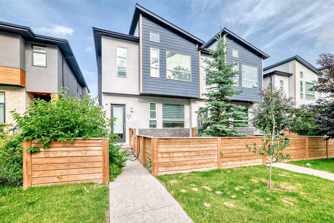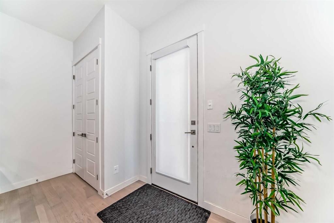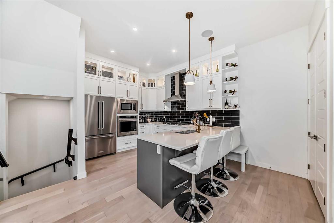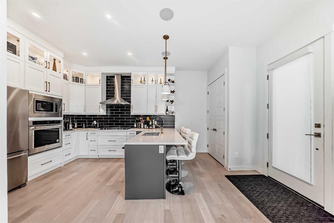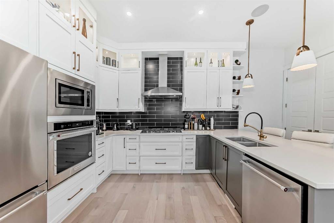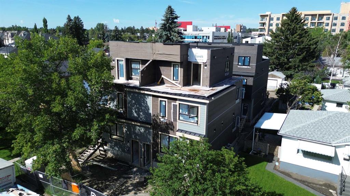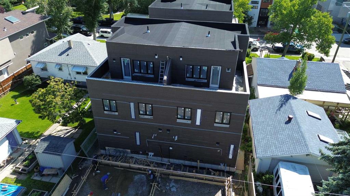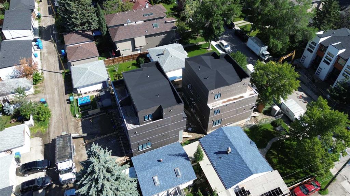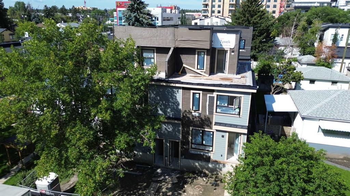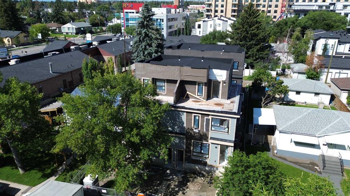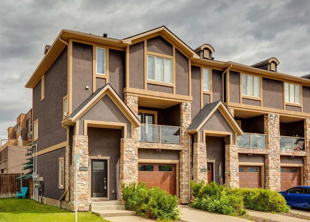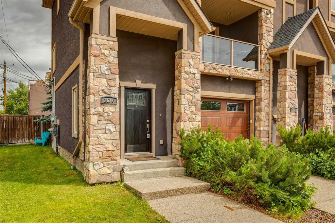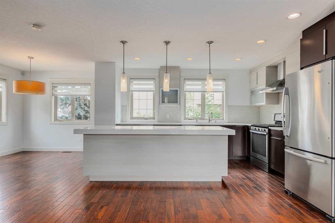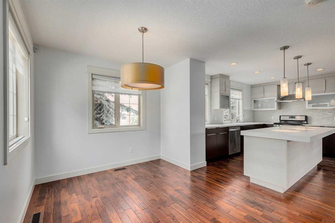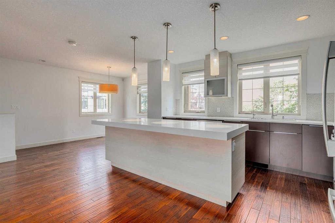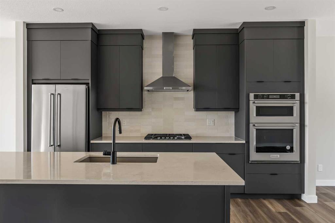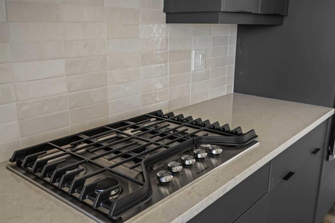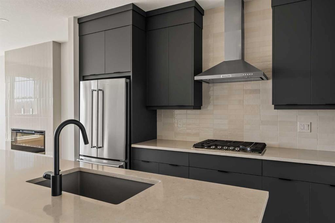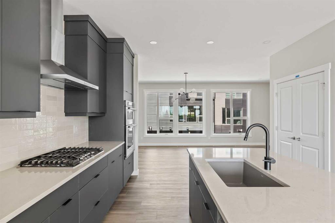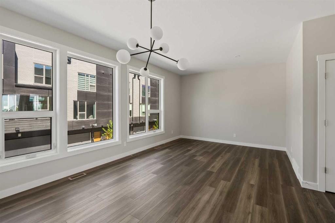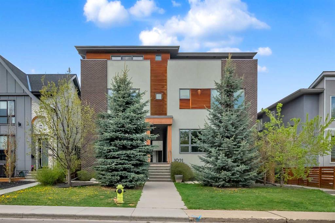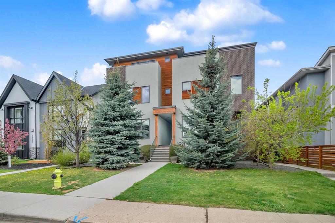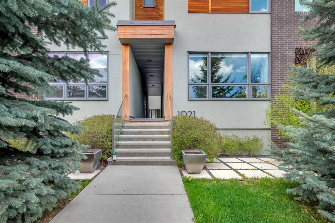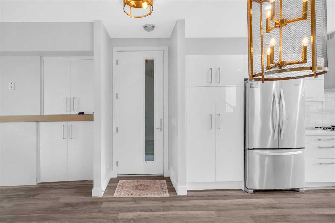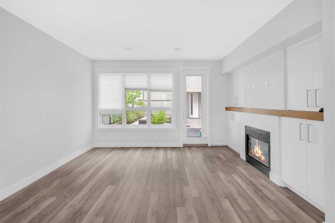5, 3404 8 Avenue SW
Calgary t3c2z7
MLS® Number: A2241898
$ 800,000
3
BEDROOMS
2 + 1
BATHROOMS
1,662
SQUARE FEET
2024
YEAR BUILT
Welcome to Spruce Cliff Mews – where modern style meets an unbeatable location. These thoughtfully crafted townhomes offer spacious floorplans with upscale finishes throughout. Inside, you’ll find open-concept living areas featuring luxury vinyl plank flooring, quartz countertops, and a full suite of stainless steel appliances. The chef-style kitchen opens to a private deck, ideal for grilling, and flows into a comfortable living room complete with a sleek electric fireplace. Upstairs, the large primary bedroom includes a four-piece ensuite, creating your own personal retreat. With three bedrooms – or two plus a flexible main-floor office – these homes are designed to fit your lifestyle. Step out onto the expansive rooftop patio and take in the views – perfect for relaxing or entertaining. Each unit comes with an attached single garage and is just two blocks from Bow Trail SW, giving you quick access to the Westbrook C-Train station, Shaganappi Point Golf Course, and the scenic Bow River Pathway. This is your chance to be part of a vibrant, well-connected community that blends comfort, convenience, and an active way of life.
| COMMUNITY | Spruce Cliff |
| PROPERTY TYPE | Row/Townhouse |
| BUILDING TYPE | Five Plus |
| STYLE | 3 Storey |
| YEAR BUILT | 2024 |
| SQUARE FOOTAGE | 1,662 |
| BEDROOMS | 3 |
| BATHROOMS | 3.00 |
| BASEMENT | None |
| AMENITIES | |
| APPLIANCES | Built-In Gas Range, Built-In Oven, Built-In Refrigerator, Dishwasher, Garage Control(s), Microwave, Washer/Dryer Stacked |
| COOLING | None |
| FIREPLACE | Electric |
| FLOORING | Carpet, Laminate, Vinyl Plank |
| HEATING | Forced Air |
| LAUNDRY | Laundry Room, Upper Level |
| LOT FEATURES | Landscaped, Low Maintenance Landscape, Rectangular Lot |
| PARKING | Off Street, Single Garage Attached |
| RESTRICTIONS | Call Lister, Pet Restrictions or Board approval Required |
| ROOF | Flat Torch Membrane |
| TITLE | Fee Simple |
| BROKER | Keller Williams BOLD Realty |
| ROOMS | DIMENSIONS (m) | LEVEL |
|---|---|---|
| Entrance | 14`0" x 4`2" | Lower |
| Furnace/Utility Room | 5`10" x 5`6" | Lower |
| Bedroom | 9`5" x 8`4" | Lower |
| Walk-In Closet | 4`3" x 5`0" | Lower |
| Living Room | 14`0" x 15`7" | Main |
| Dining Room | 10`5" x 10`3" | Main |
| Kitchen With Eating Area | 15`3" x 10`10" | Main |
| 2pc Bathroom | 2`9" x 6`11" | Main |
| Balcony | 3`7" x 14`7" | Main |
| Balcony | 14`0" x 30`5" | Third |
| 4pc Ensuite bath | 6`3" x 12`1" | Upper |
| Bedroom - Primary | 14`1" x 11`5" | Upper |
| Laundry | 3`6" x 3`2" | Upper |
| 4pc Bathroom | 6`3" x 8`1" | Upper |
| Bedroom | 10`0" x 14`1" | Upper |

