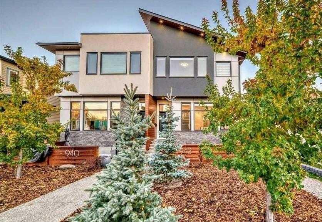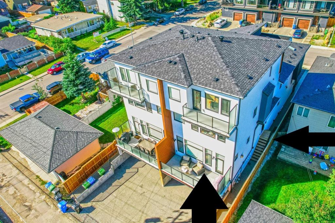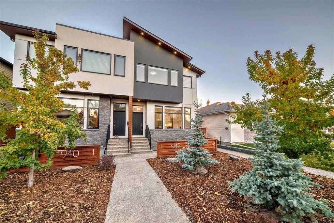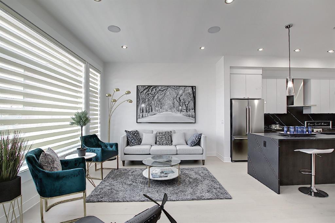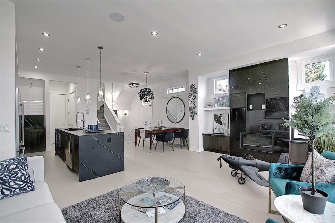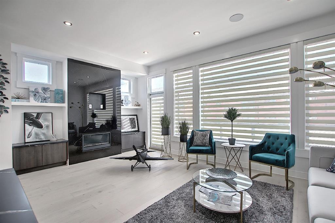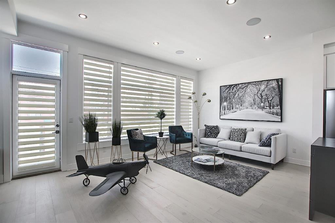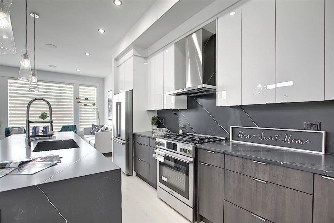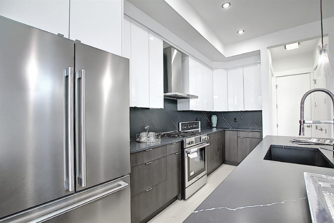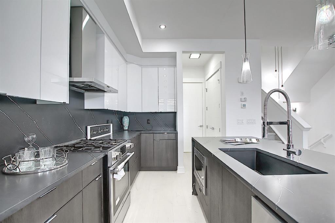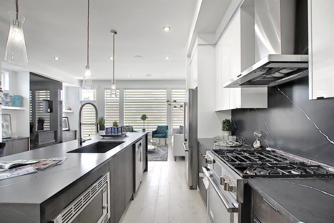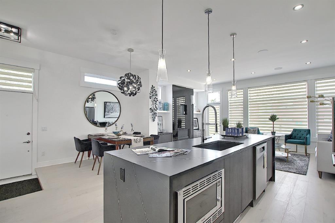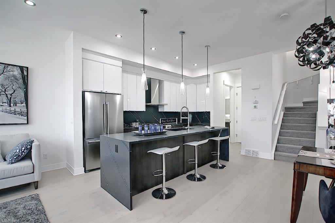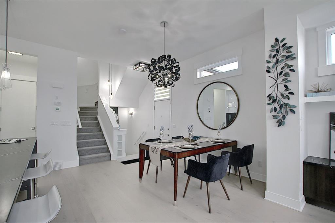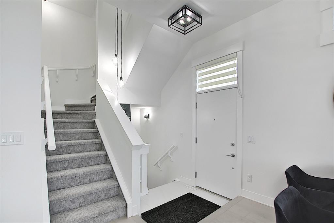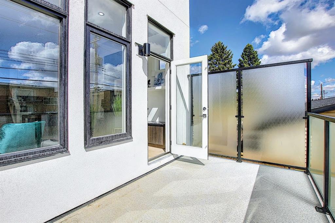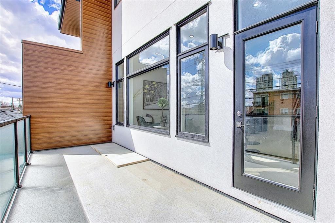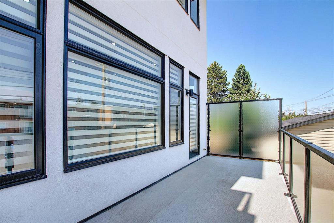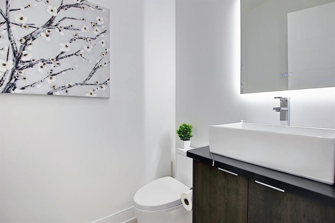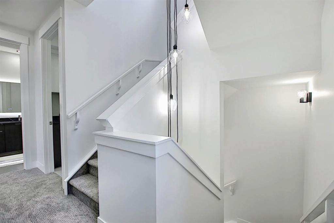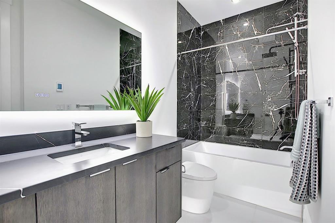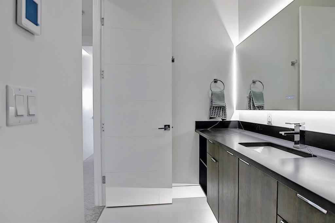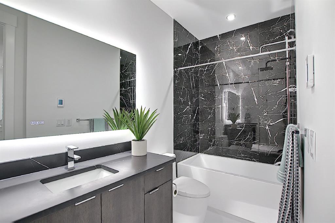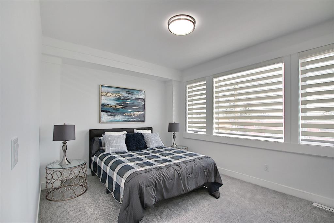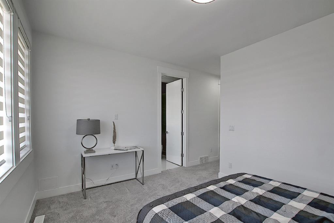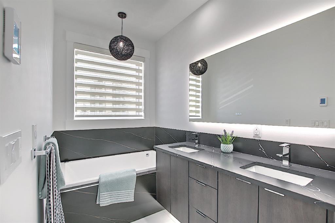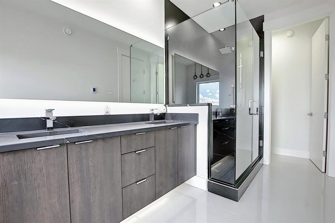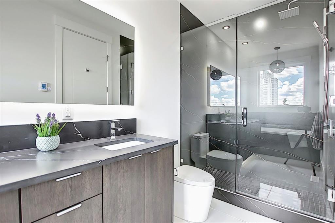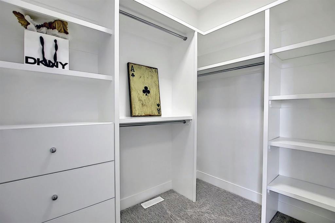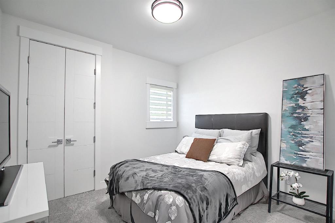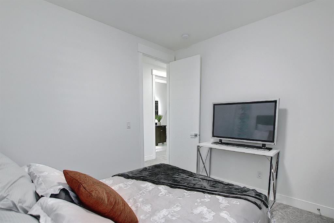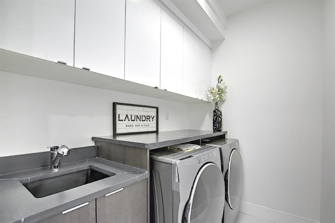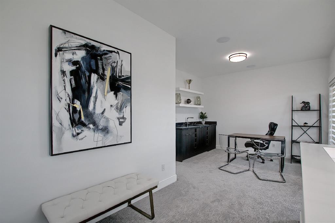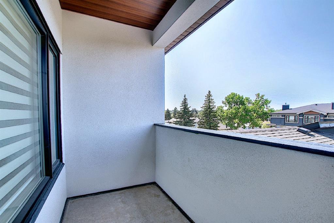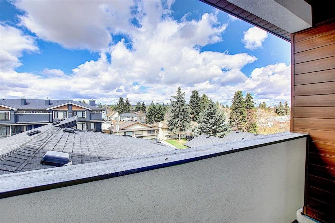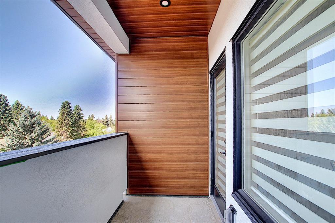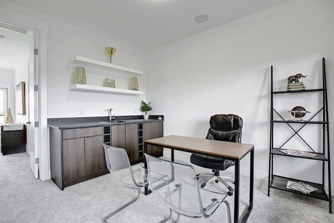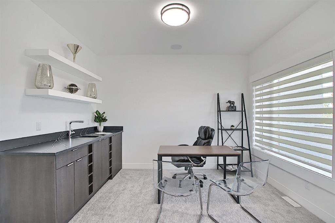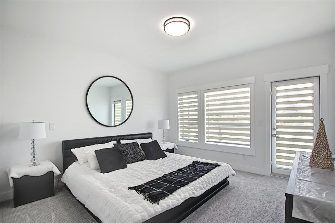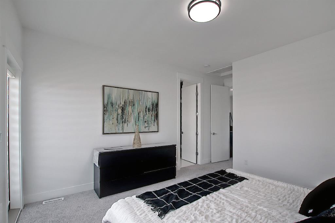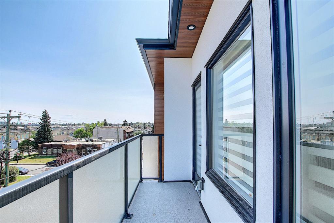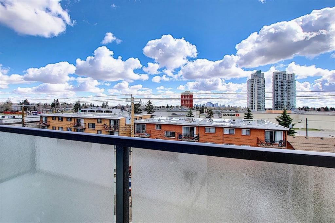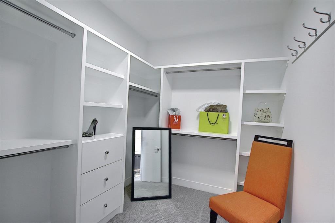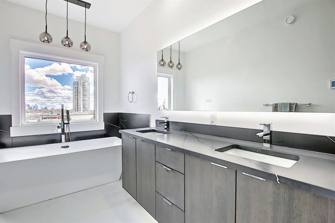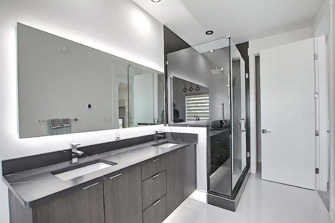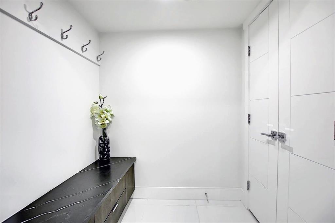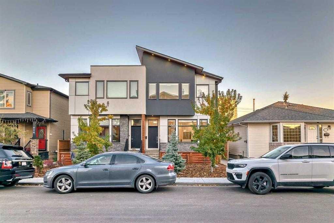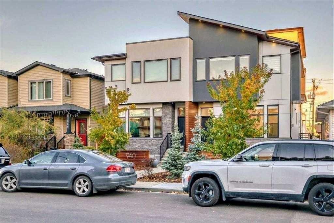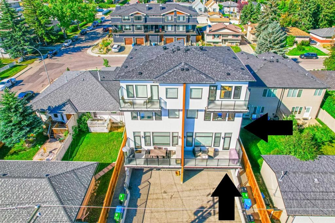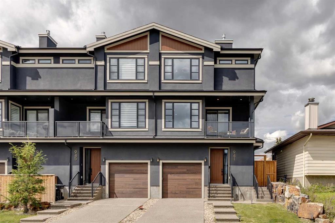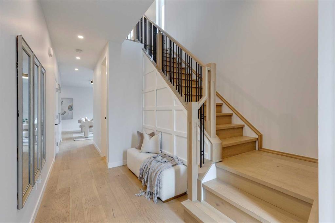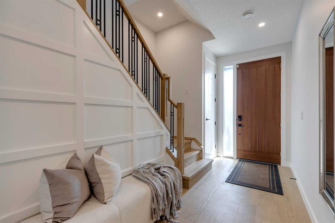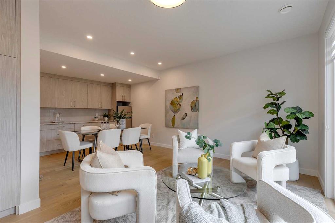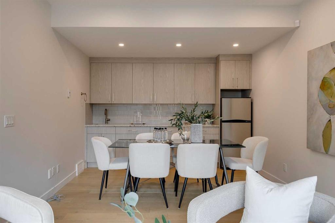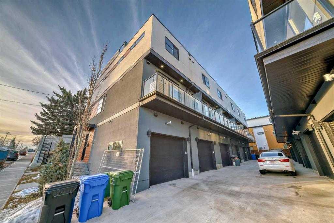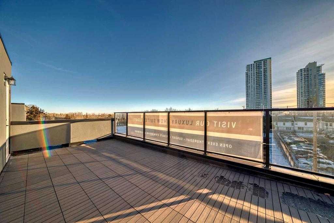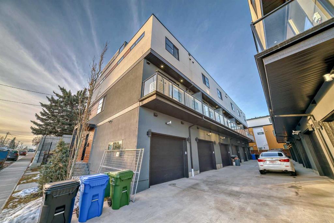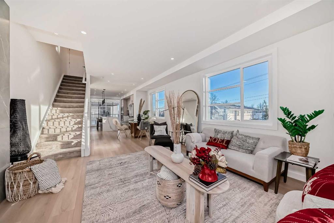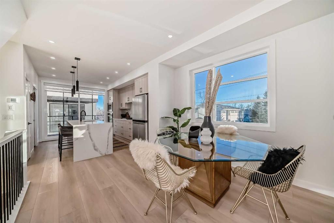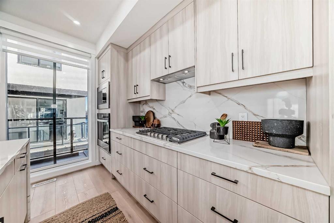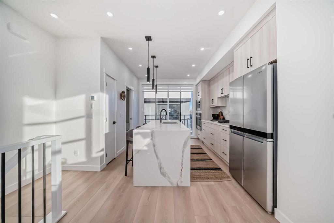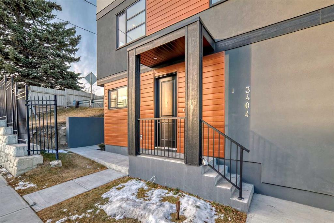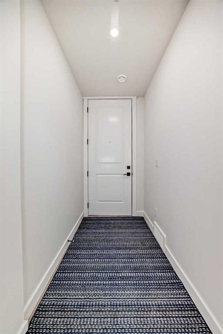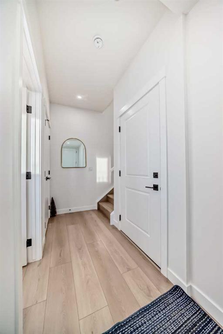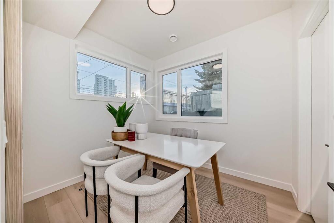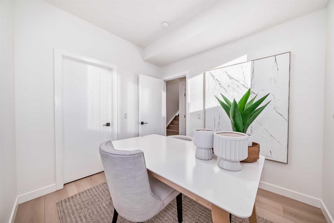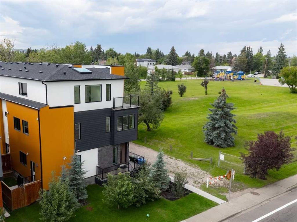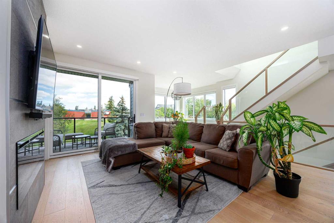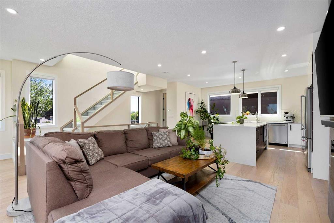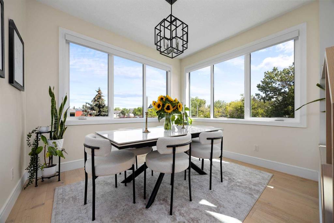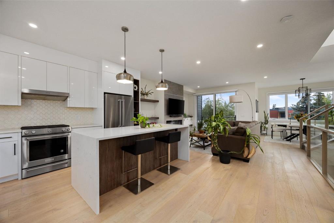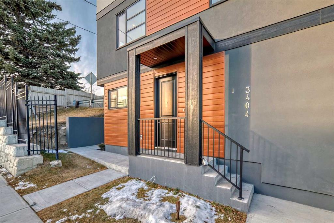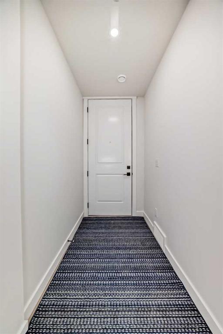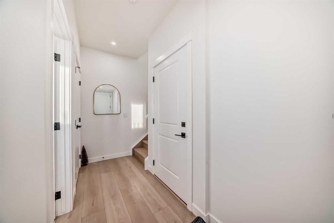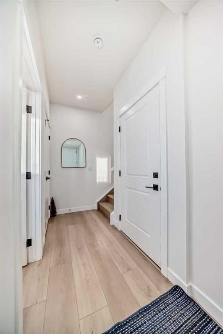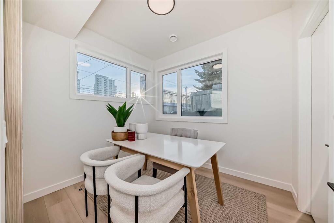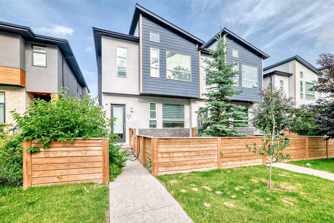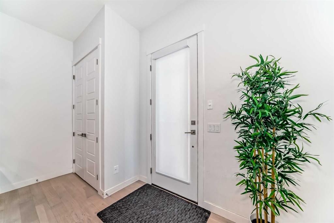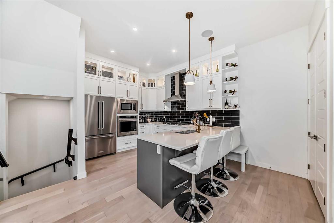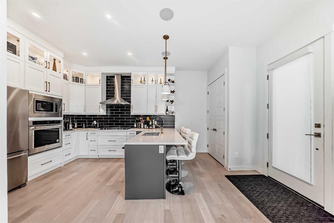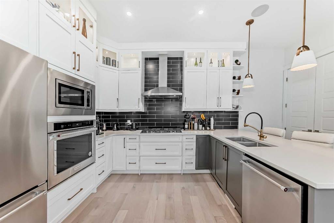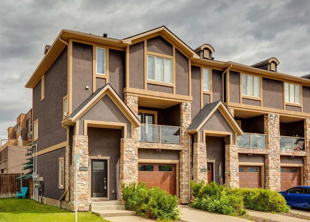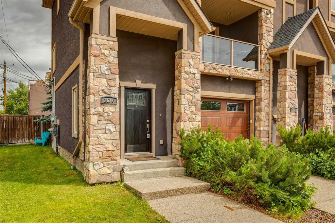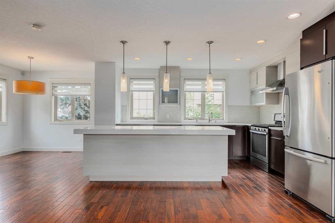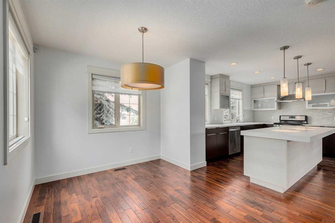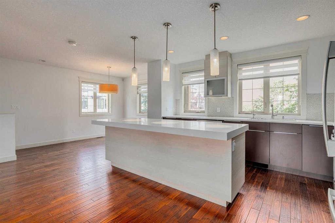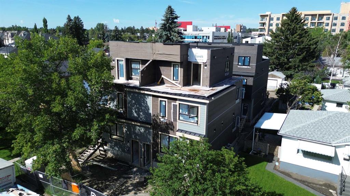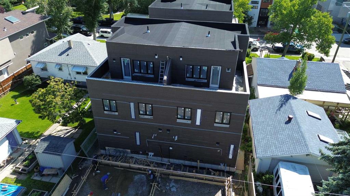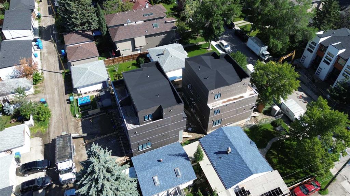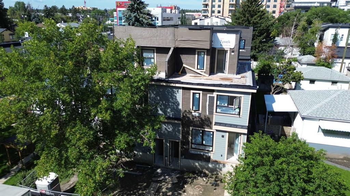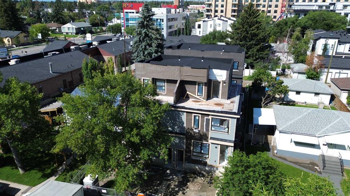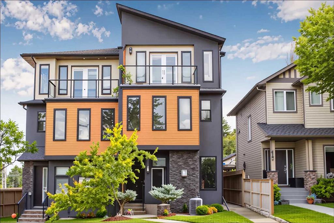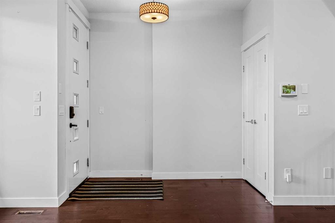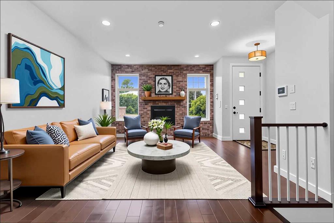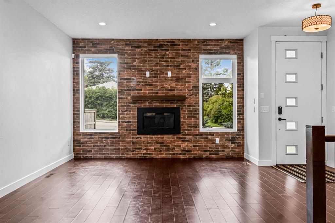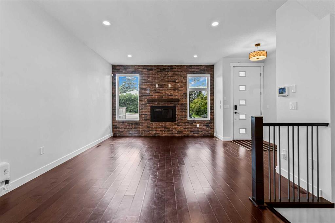Unit 2, 940 38th Street SW
Calgary T3C 1T3
MLS® Number: A2233804
$ 722,400
3
BEDROOMS
3 + 1
BATHROOMS
2,011
SQUARE FEET
2021
YEAR BUILT
Gorgeous inner city fully finished 3-storey DREAM HOME with 2125 sqft of developed living space, VIEWS of DOWNTOWN Calgary & community, 3 large beds + 3.5 stunning baths + 3rd floor flex room. Unit is located on the back Northside of the building. M-C2 zoning perfect for a work from home or home-based business set up. Upscale urban living at an exceptional price point. Check out 3D TOUR. Impressive forward-thinking features, modern and contemporary design & stylish floorplans. 3 large decks offer either DOWNTOWN Calgary or community VIEWS. Natural light flows through this exceptionally spacious floor plan with large windows + 10-foot ceilings on main floor + 9-foot ceilings. Beautifully designed & equipped kitchen, includes a European Blomberg appliance package, PREMIUM quartz counter-tops & backsplash, giant island w/stunning double waterfall quartz feature for guests to gather is perfectly located adjacent to the large living & dining rooms. The focal point of the living room is a simply stunning gas fireplace with a one piece marble tile surround. A wall of windows leads to a giant deck complete w/gas BBQ hookup. DOUBLE master bedrooms. The 1st master bedroom on the 2nd floor features a large walk-in closet, luxurious spa inspired ensuite, a jetted tub, shower, floating double sink vanity & quartz countertops. Bedroom #2 is a generous size, a full luxury bathroom + a handy 2nd floor laundry room equipped with a front-load washer & dryer, quartz countertops, cabinets & a sink. The 3rd floor offers a 2nd master bedroom featuring DOWNTOWN VIEWS from the deck, walk-in closet, a luxurious spa inspired ensuite, freestanding soaker tub, unforgettable custom shower, a floating vanity with double sinks & quartz countertops + a flex room, equipped with a wet bar and private deck with beautiful community views. Luxurious features throughout include a blind package, engineered oak hardwood, solid 8 ft doors throughout, smooth painted level 5 ceilings, designer LED lighting package. full height built-in custom cabinetry, built-in Bluetooth speaker system. Bathrooms w/heated tiled floors + sound-enabled backlit LED mirrors + under vanity lighting. Energy-efficient and well-insulated, a high-efficiency furnace, tankless hot water on demand system, humidifier and central A/C. Roughed in for a central vacuum system & water softener. Lower level offers a mudroom, access to a single attached garage + storage/ mechanical room. Additional driveway parking. Roughed in electric vehicle charging station in the garage. No permits required for additional street parking. Exceptional curb appeal with high-end modern exterior finishes & architectural design. Centrally located inner-city community on the Westside. Minutes drive to Downtown, steps to Westbrook mall, Library/LRT Station, golf, schools, shops, dining, aquatic centre, bike & transit routes. Balance of 10 year Progressive New Home Warranty. Professionally managed. LOW condo fee. Owner pay their own utilities. NO grass to cut
| COMMUNITY | Rosscarrock |
| PROPERTY TYPE | Row/Townhouse |
| BUILDING TYPE | Four Plex |
| STYLE | Townhouse |
| YEAR BUILT | 2021 |
| SQUARE FOOTAGE | 2,011 |
| BEDROOMS | 3 |
| BATHROOMS | 4.00 |
| BASEMENT | Separate/Exterior Entry, Finished, Partial |
| AMENITIES | |
| APPLIANCES | Central Air Conditioner, Convection Oven, ENERGY STAR Qualified Appliances, ENERGY STAR Qualified Dishwasher, ENERGY STAR Qualified Dryer, ENERGY STAR Qualified Refrigerator, ENERGY STAR Qualified Washer, Garage Control(s), Gas Range, Microwave, Range Hood, Tankless Water Heater, Window Coverings |
| COOLING | Central Air, Sep. HVAC Units |
| FIREPLACE | Gas, Insert, Living Room, Marble |
| FLOORING | Carpet, Hardwood, Tile |
| HEATING | Central, High Efficiency, In Floor, Exhaust Fan, Fireplace Insert, Fireplace(s), Forced Air, Hot Water, Natural Gas |
| LAUNDRY | In Unit, Laundry Room, Sink, Upper Level |
| LOT FEATURES | City Lot, Landscaped, Low Maintenance Landscape, Paved |
| PARKING | 220 Volt Wiring, Additional Parking, Aggregate, Alley Access, Assigned, Concrete Driveway, Driveway, Garage Door Opener, Garage Faces Rear, Guest, In Garage Electric Vehicle Charging Station(s), Insulated, Off Street, On Street, Owned, Parking Pad, Paved, Plug-In, Private Electric Vehicle Charging Station(s), Secured, Single Garage Attached, Stall |
| RESTRICTIONS | Pet Restrictions or Board approval Required, Pets Allowed |
| ROOF | Asphalt, Membrane |
| TITLE | Fee Simple |
| BROKER | Century 21 Bravo Realty |
| ROOMS | DIMENSIONS (m) | LEVEL |
|---|---|---|
| Mud Room | 5`10" x 8`0" | Basement |
| Furnace/Utility Room | 13`3" x 4`9" | Basement |
| Balcony | 7`8" x 20`6" | Main |
| Kitchen | 15`11" x 9`3" | Main |
| 2pc Bathroom | 6`1" x 4`10" | Main |
| Living Room | 12`6" x 19`11" | Main |
| Dining Room | 10`2" x 10`8" | Main |
| Entrance | 4`7" x 5`2" | Main |
| 5pc Ensuite bath | 14`5" x 5`5" | Second |
| Bedroom - Primary | 10`11" x 14`3" | Second |
| 4pc Bathroom | 11`2" x 4`10" | Second |
| Laundry | 7`4" x 5`6" | Second |
| Bedroom | 10`11" x 10`4" | Second |
| 5pc Ensuite bath | 18`9" x 6`9" | Third |
| Bonus Room | 12`0" x 10`8" | Third |
| Balcony | 10`5" x 4`9" | Third |
| Balcony | 3`8" x 12`11" | Third |
| Bedroom - Primary | 12`11" x 12`10" | Third |

