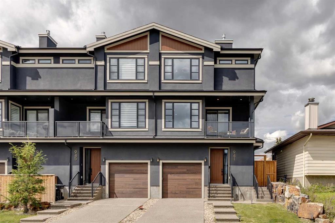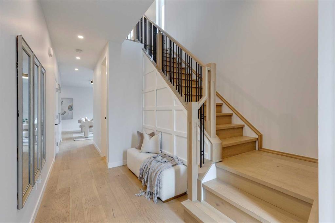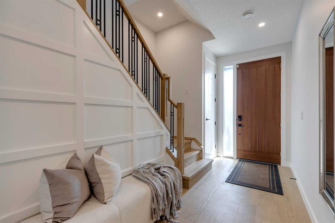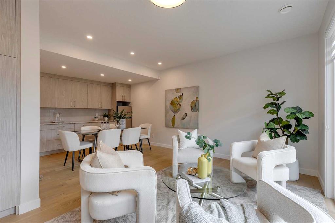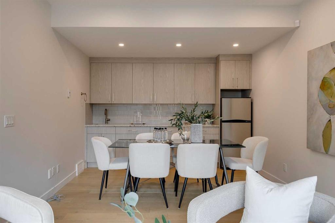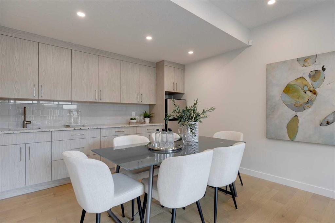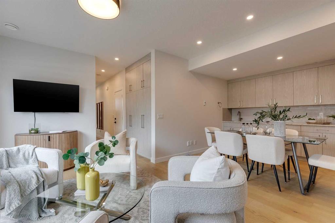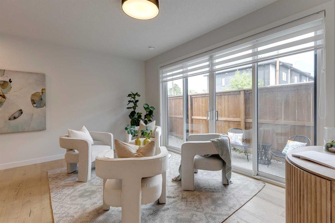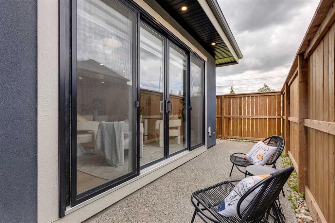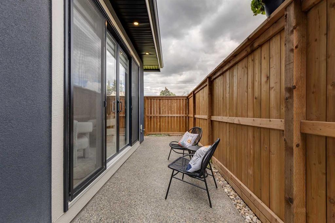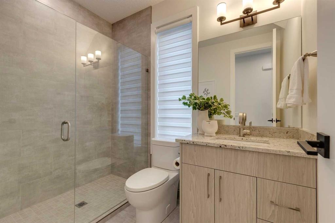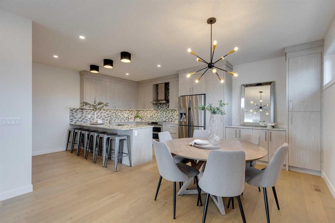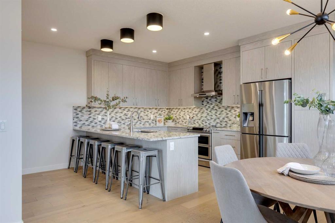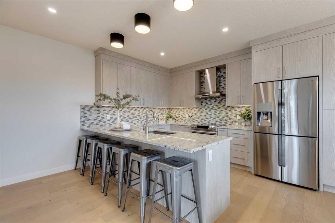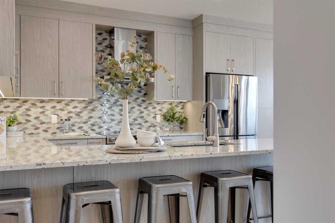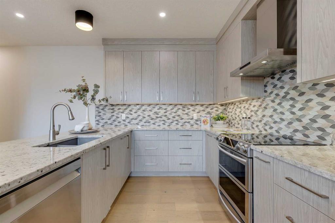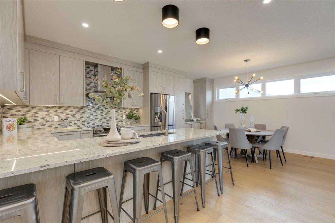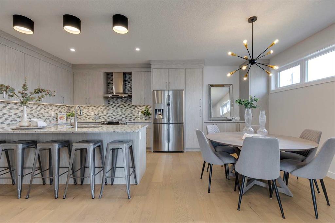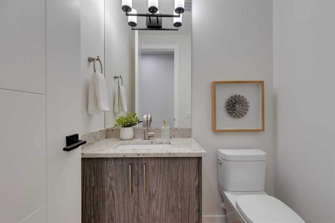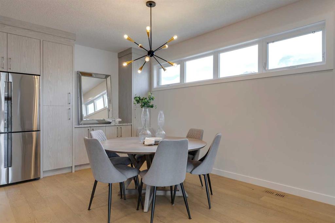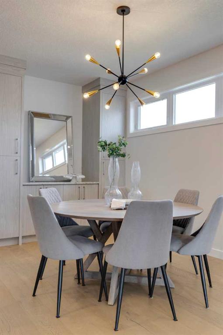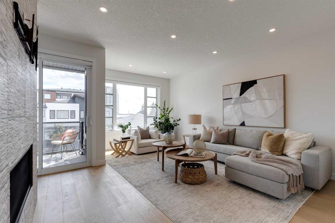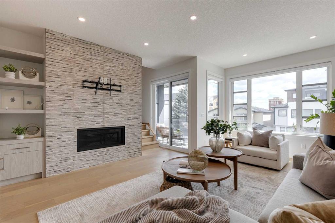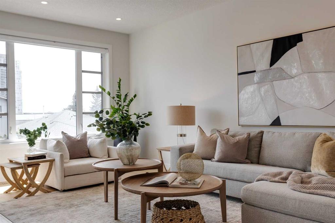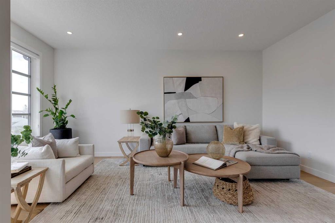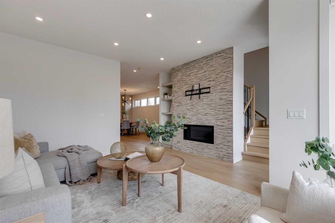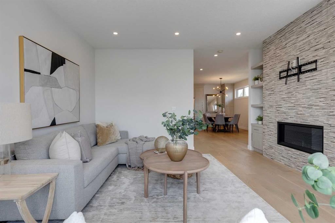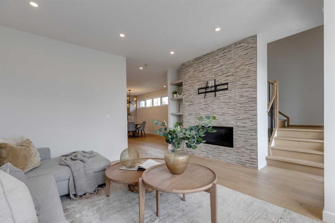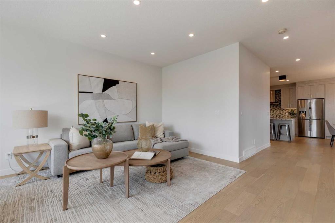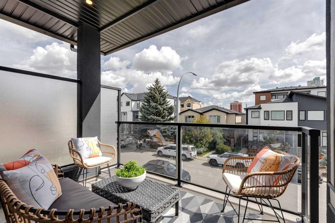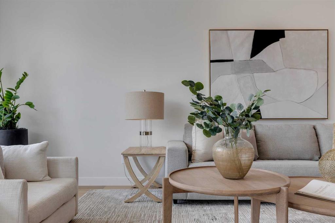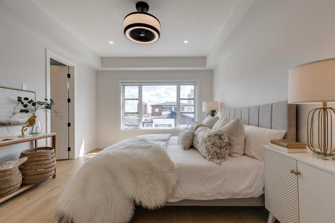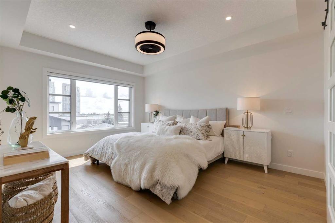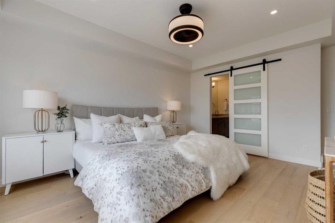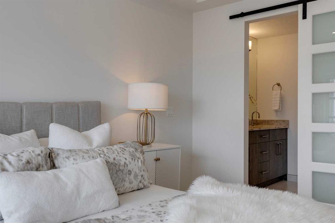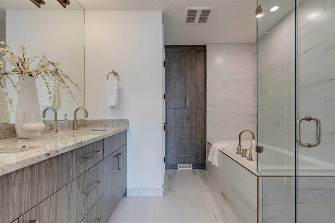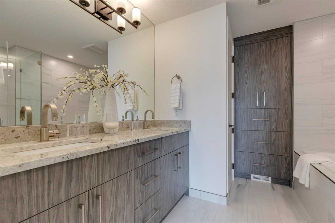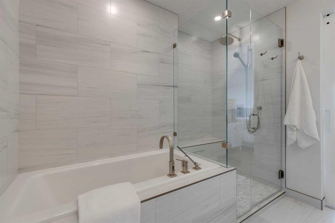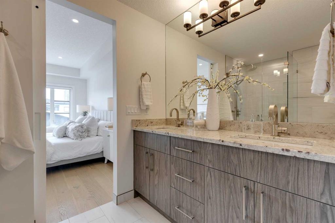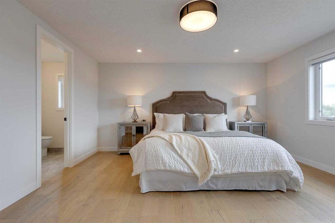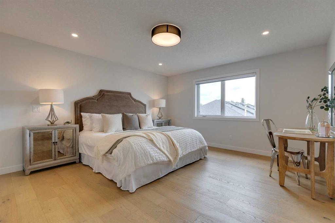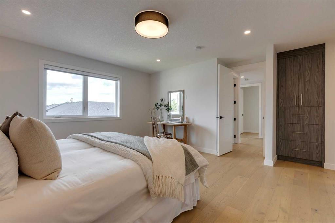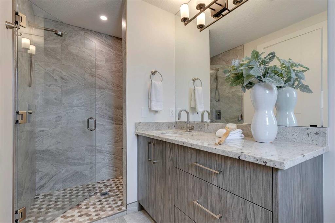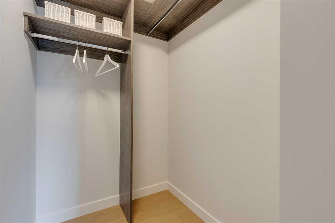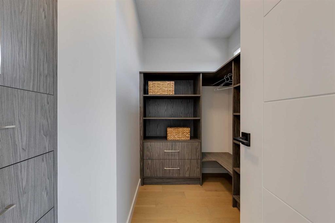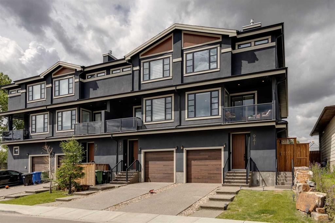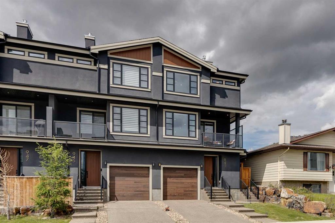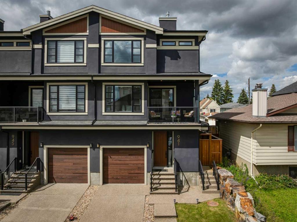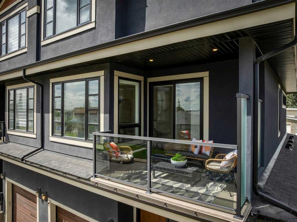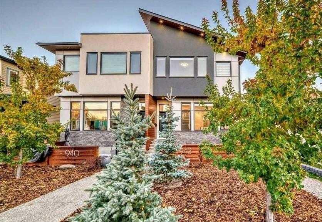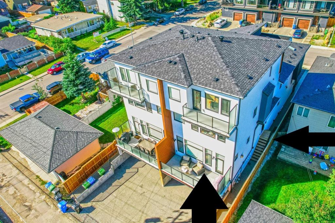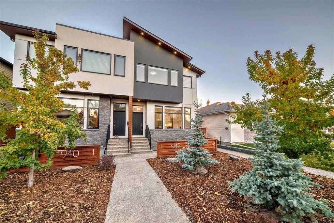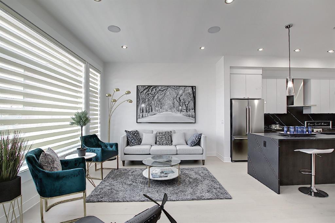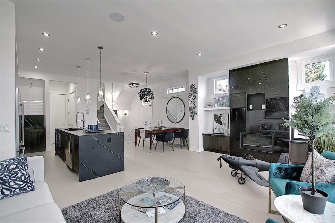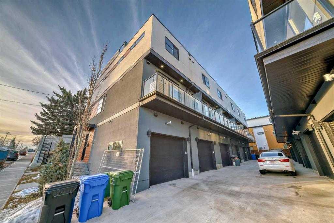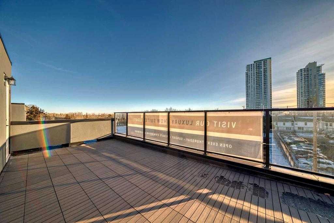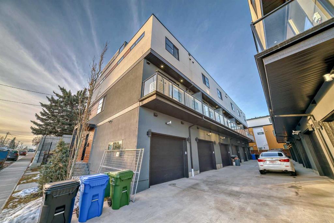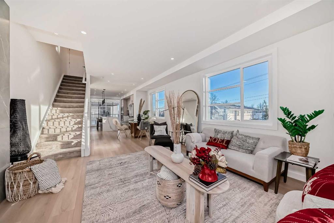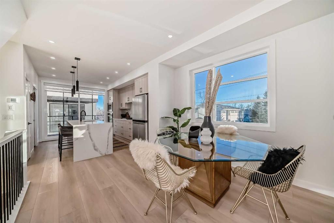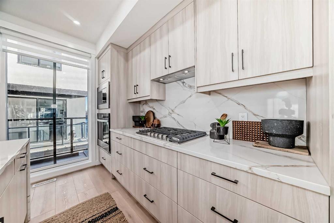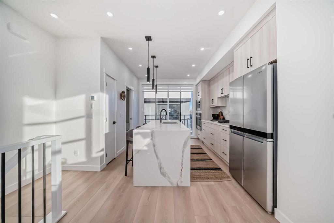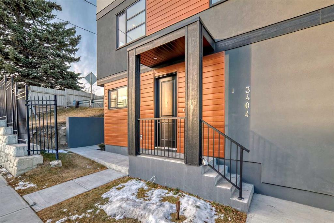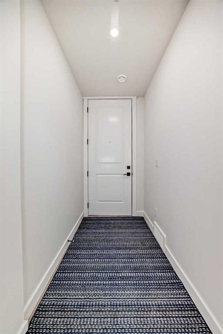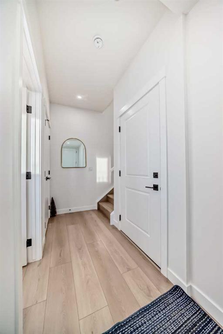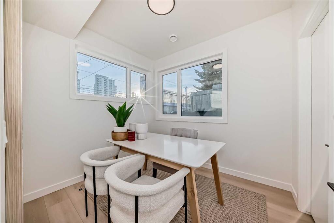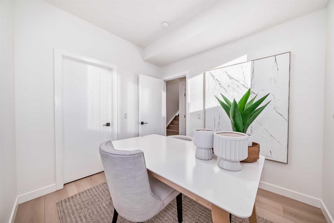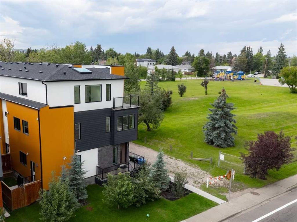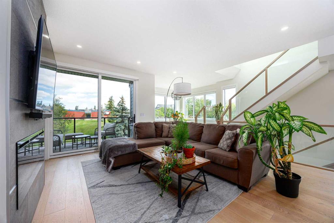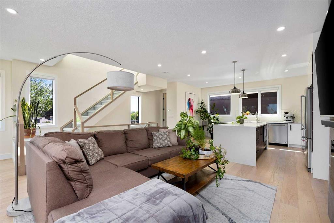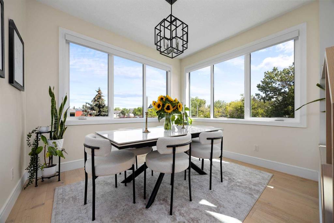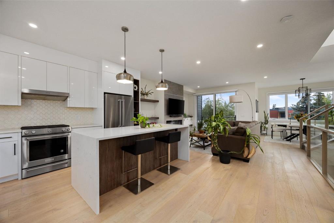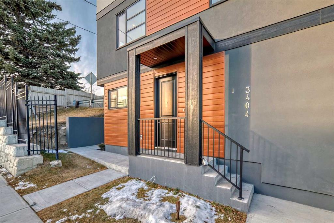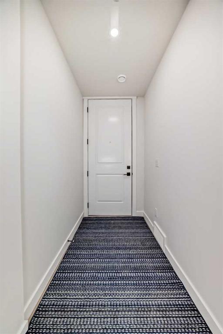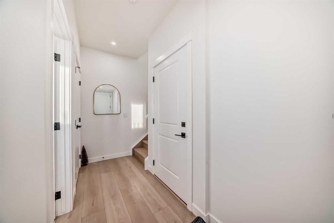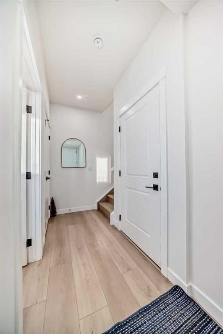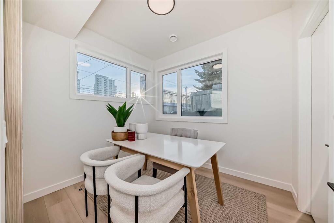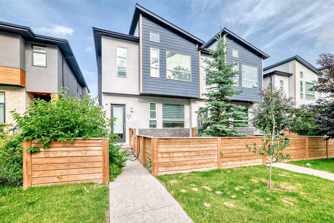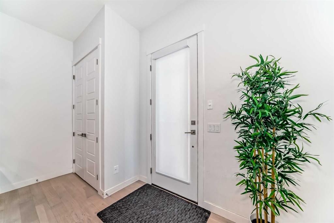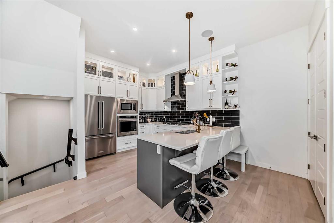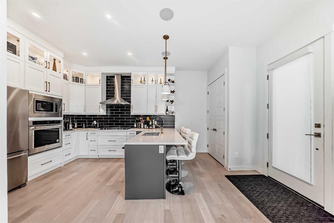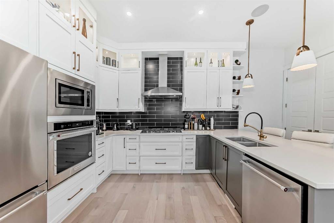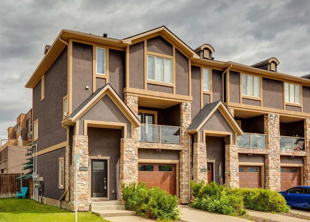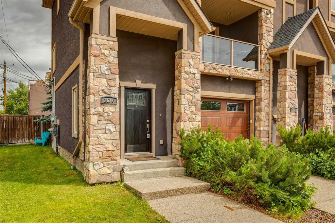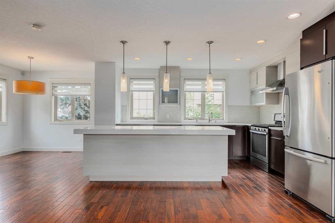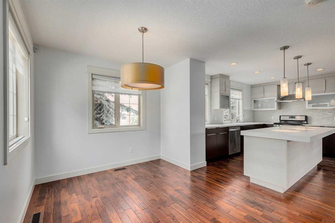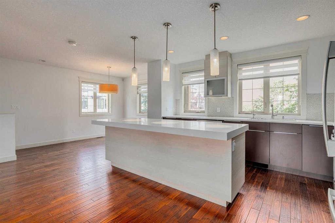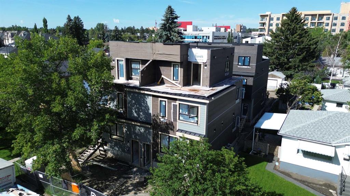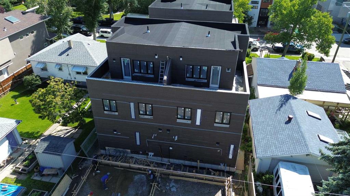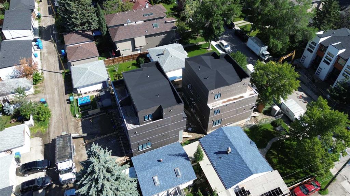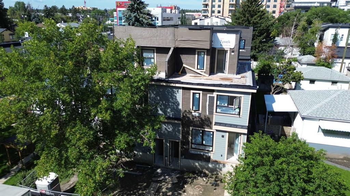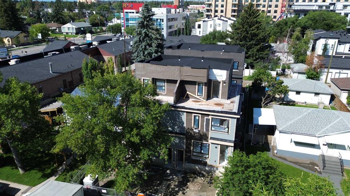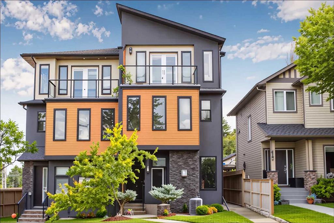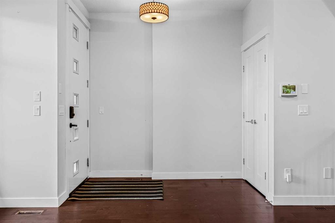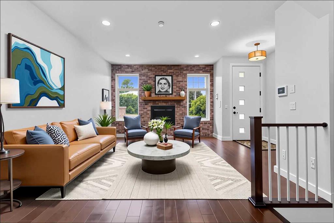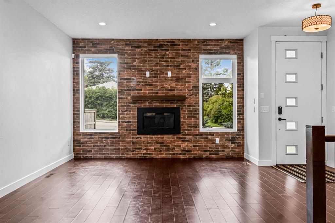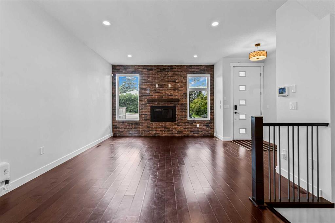941 38 Street SW
Calgary T3C 1T4
MLS® Number: A2246928
$ 775,000
2
BEDROOMS
3 + 1
BATHROOMS
2,431
SQUARE FEET
2020
YEAR BUILT
***OPEN HOUSE SATURDAY AUG 16 FROM 12-3PM*** Discover luxury, space, and versatility at 941 38 Street SW—a rare gem inner-city! The workmanship and quality in this executive level home are impeccable. This sophisticated corner-unit townhome spans over 2,400sqft of above-grade living across three meticulously appointed levels. Enjoy the elegance of white oak engineered hardwood floors, triple-glazed windows, ten-foot ceilings and in-floor hydronic heating, paired with the comfort of air conditioning throughout. The main level impresses with its flexible layout—perfect for a home office, studio, or optional third bedroom—with a full bath and MC-2 zoning for business use. The luxurious chef’s kitchen boasts granite counters with a modern backsplash, silk granite sink with upgraded sensored faucet, soft-close cabinetry, stainless-steel appliances and a large pantry. Entertain or unwind by the floor-to-ceiling tiled fireplace in the open-concept living space. Retreat to your primary suite, featuring nine-foot tray ceiling, a spacious walk-in closet, and a luxurious 5-piece ensuite. The second bedroom easily accommodates all your wardrobe needs and has a beautiful additional en-suite bathroom. A spacious upper floor laundry room equipped with an upgraded washer and dryer set complete this space. Additional perks include large windows throughout offering an abundance of natural light, two outdoor spaces to entertain with natural gas hookups, a dog run, solid interior core doors throughout, custom light fixtures and railing, heated garage with aggregate concrete driveway parking and a coveted corner lot situated just minutes from downtown. This home is the ideal blend of luxury, functionality, and location—perfect for discerning buyers seeking the ultimate work-from-home lifestyle or entrepreneurs looking for a rare investment opportunity. Book your private viewing today!
| COMMUNITY | Rosscarrock |
| PROPERTY TYPE | Row/Townhouse |
| BUILDING TYPE | Four Plex |
| STYLE | 3 Storey |
| YEAR BUILT | 2020 |
| SQUARE FOOTAGE | 2,431 |
| BEDROOMS | 2 |
| BATHROOMS | 4.00 |
| BASEMENT | None |
| AMENITIES | |
| APPLIANCES | Dishwasher, Dryer, Garburator, Microwave, Refrigerator, Stove(s), Washer, Window Coverings |
| COOLING | Central Air |
| FIREPLACE | Gas, Living Room, Tile |
| FLOORING | Ceramic Tile, Hardwood |
| HEATING | Forced Air, Natural Gas |
| LAUNDRY | Laundry Room, Sink, Upper Level |
| LOT FEATURES | Corner Lot, Dog Run Fenced In, Landscaped, Level, Low Maintenance Landscape |
| PARKING | Aggregate, Front Drive, Heated Garage, Single Garage Attached |
| RESTRICTIONS | Encroachment |
| ROOF | Asphalt Shingle |
| TITLE | Fee Simple |
| BROKER | Century 21 Bamber Realty LTD. |
| ROOMS | DIMENSIONS (m) | LEVEL |
|---|---|---|
| Den | 11`7" x 7`5" | Lower |
| Family Room | 15`9" x 9`7" | Lower |
| Kitchenette | 11`7" x 4`0" | Lower |
| 3pc Bathroom | Lower | |
| Foyer | 13`9" x 5`4" | Lower |
| 2pc Bathroom | Main | |
| Kitchen | 14`4" x 12`10" | Main |
| Dining Room | 12`2" x 11`1" | Main |
| Living Room | 17`10" x 13`9" | Main |
| Laundry | 7`10" x 5`6" | Upper |
| Bedroom - Primary | 15`6" x 12`0" | Upper |
| Bedroom | 15`3" x 13`10" | Upper |
| 3pc Ensuite bath | Upper | |
| 5pc Ensuite bath | Upper |

