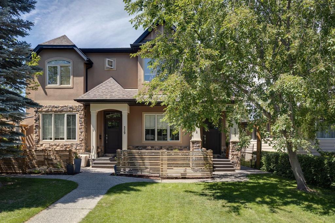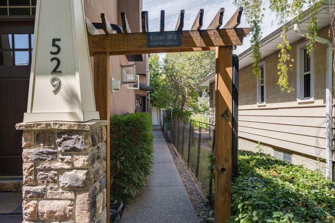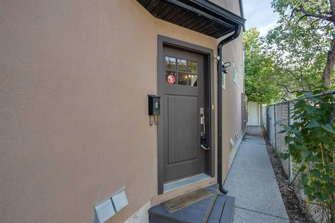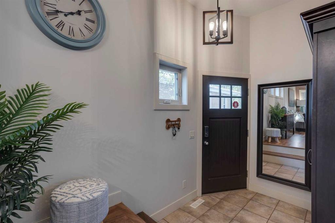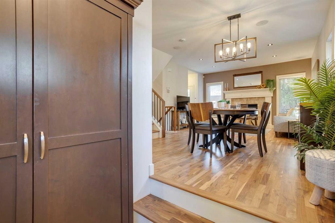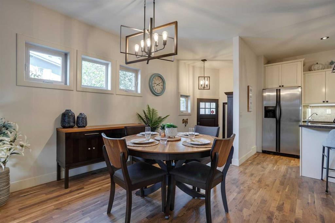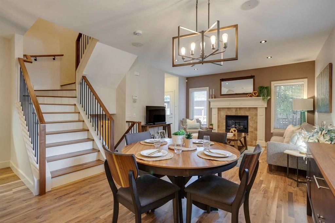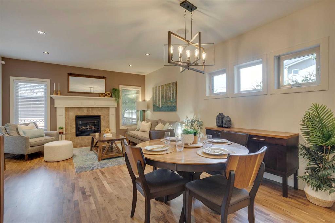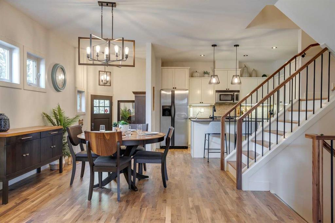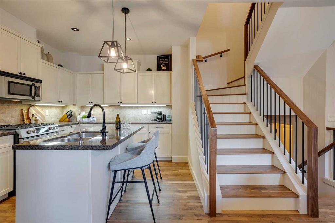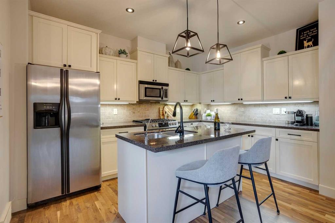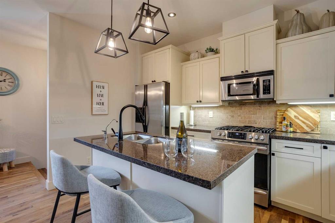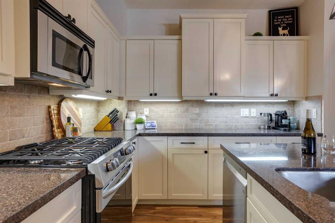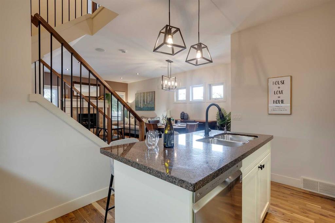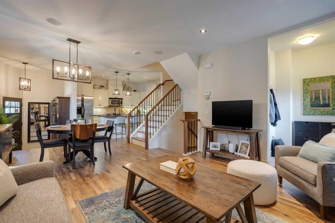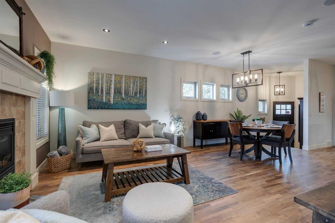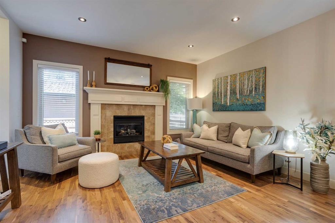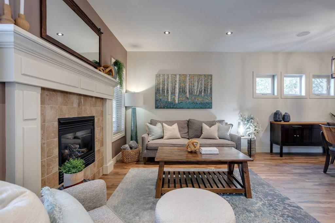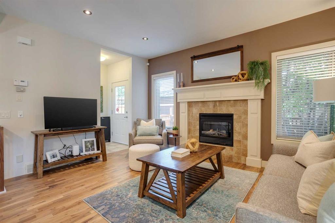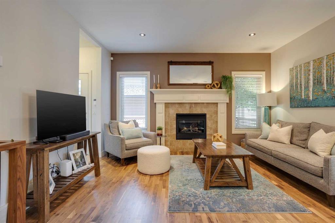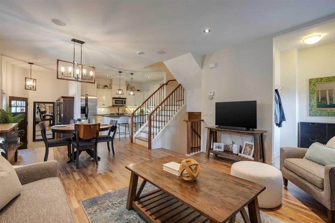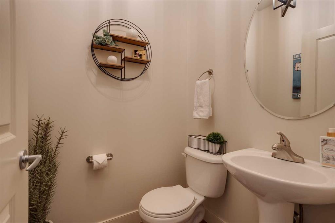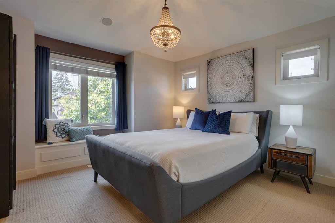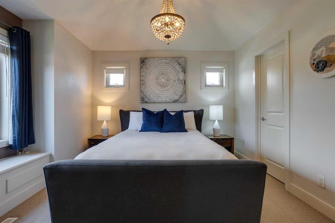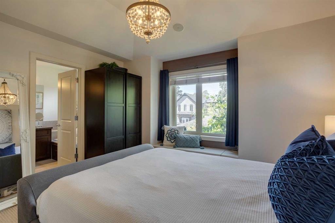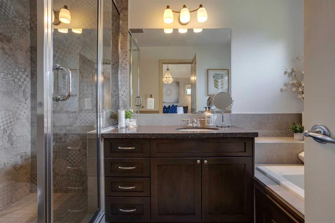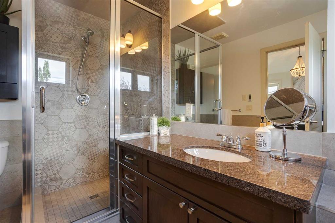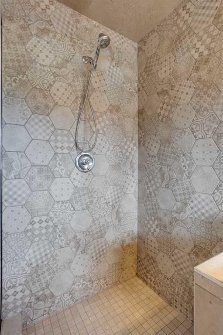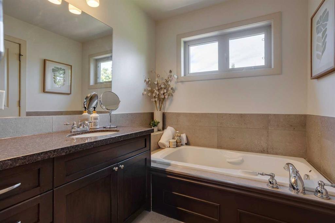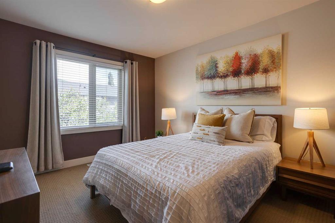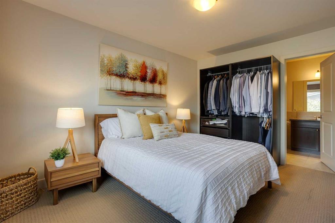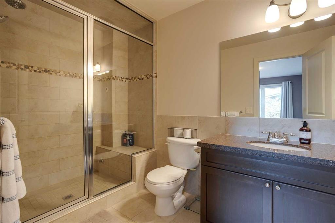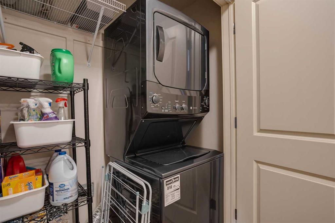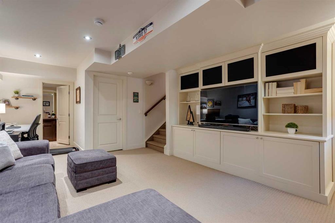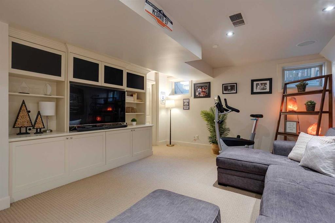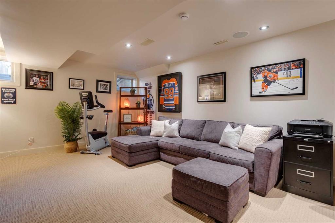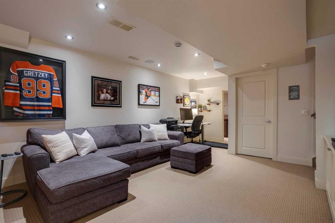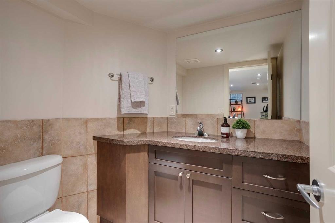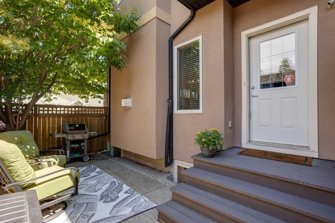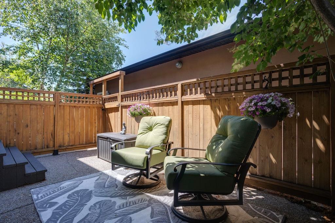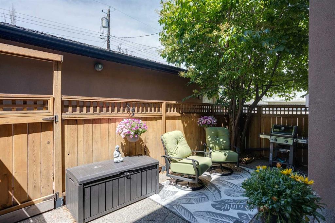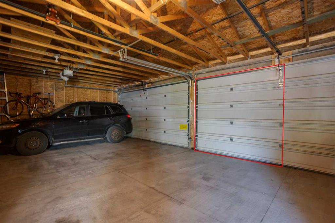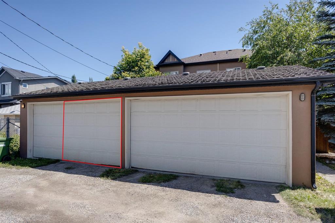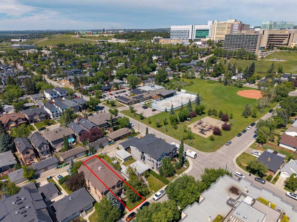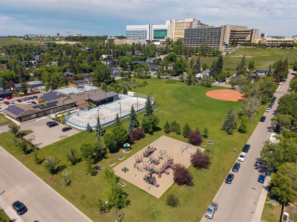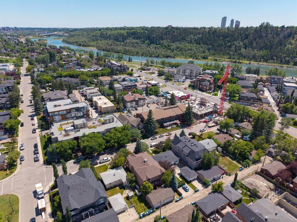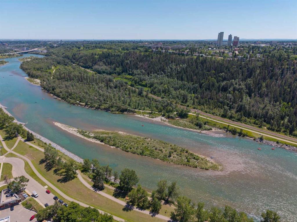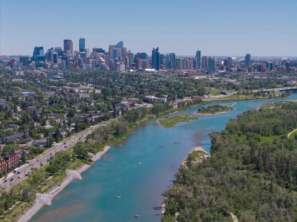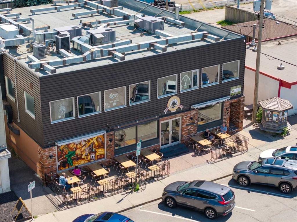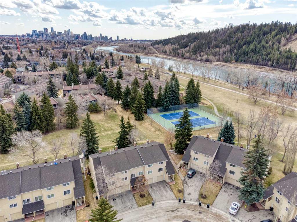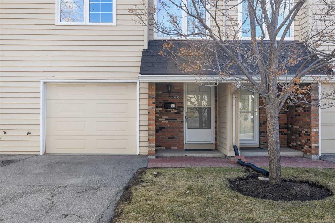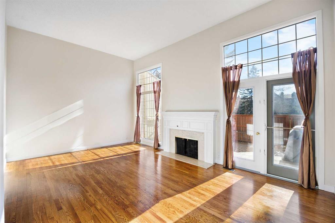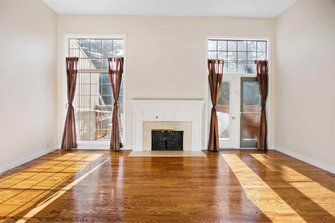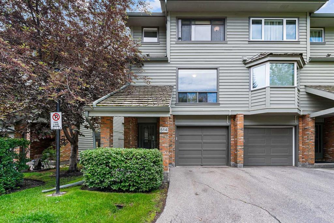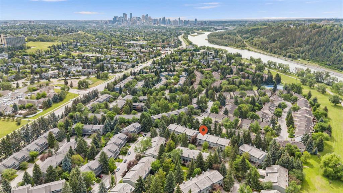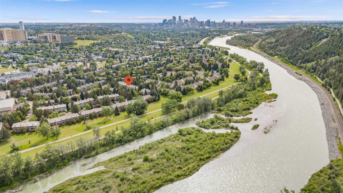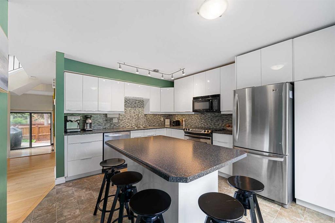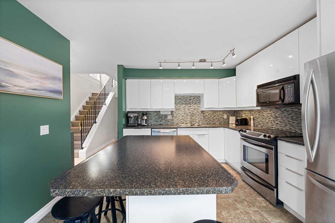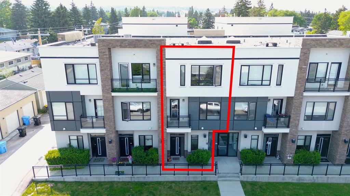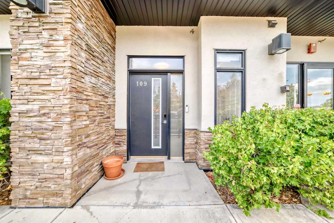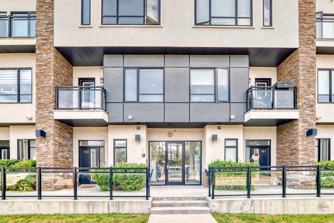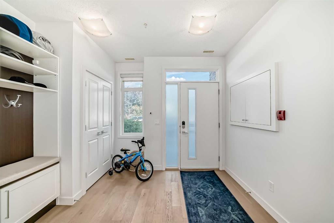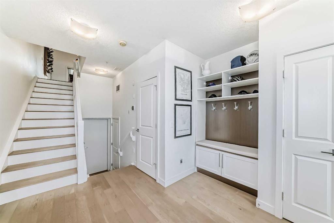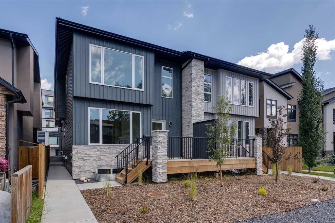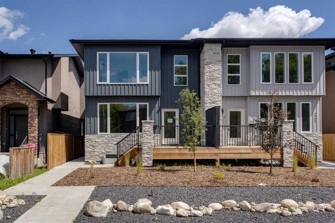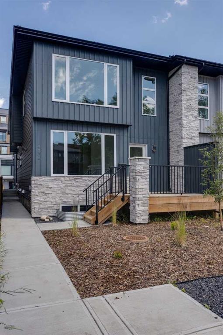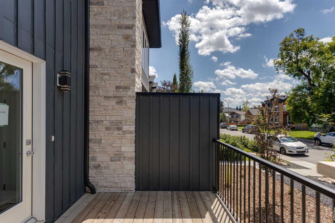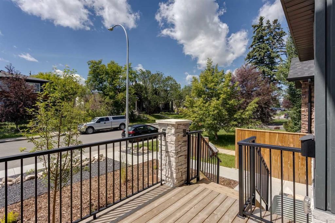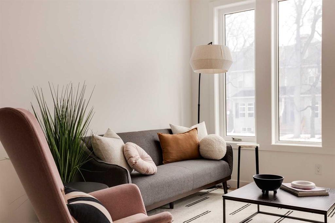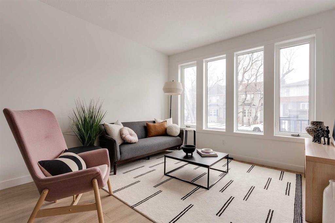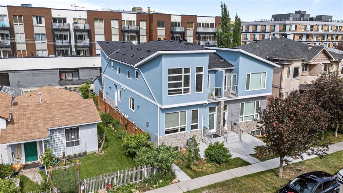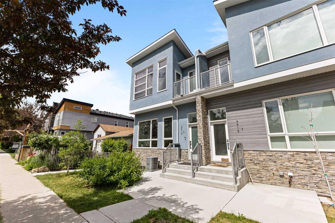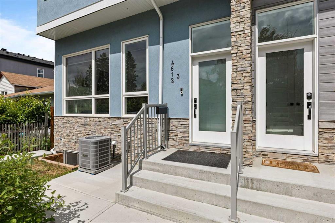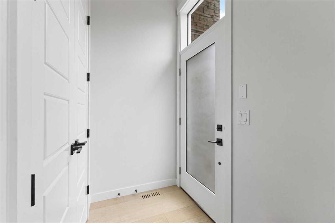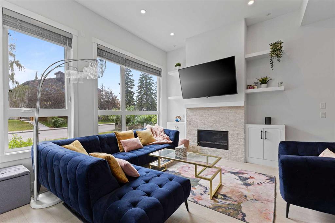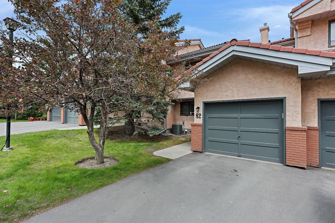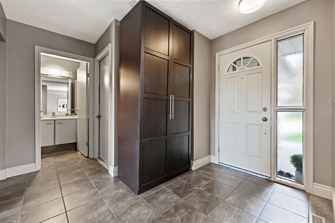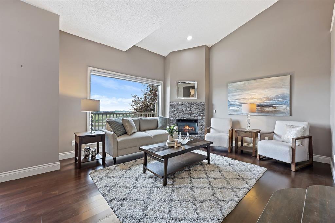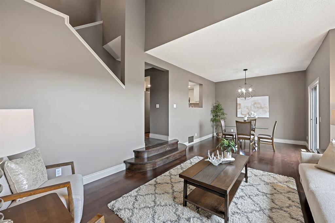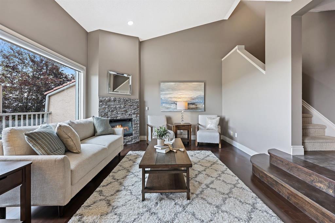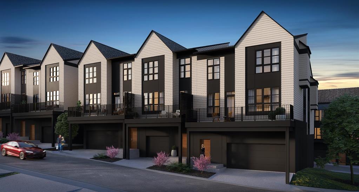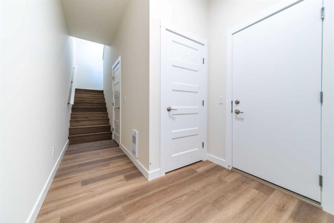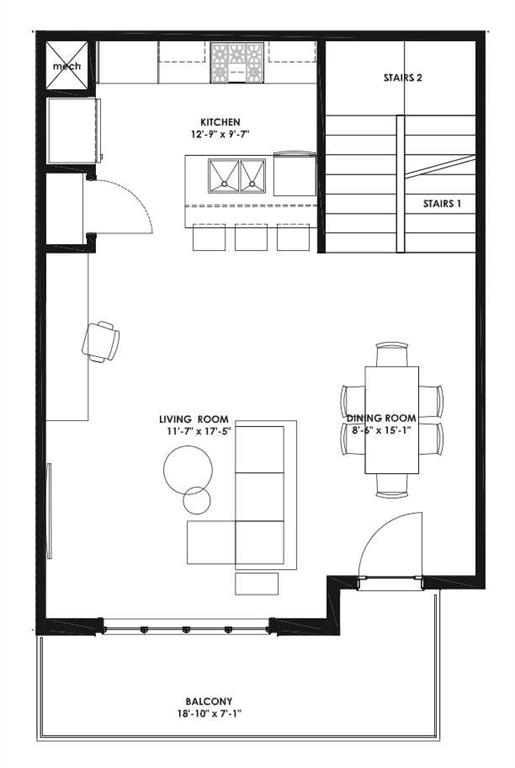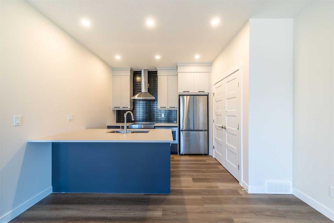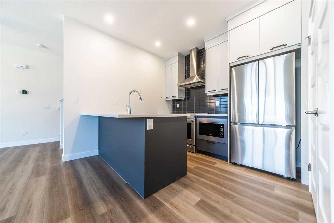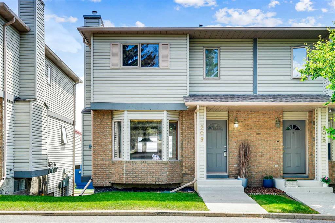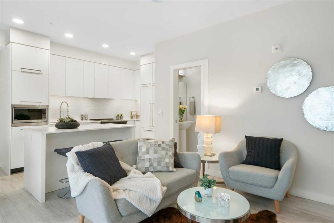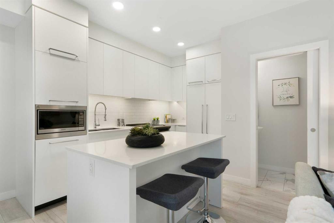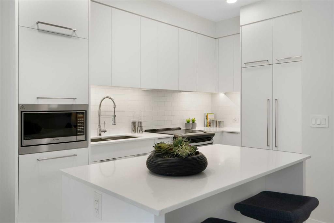4, 529 34 Street NW
Calgary T2N 2X8
MLS® Number: A2238398
$ 599,000
2
BEDROOMS
2 + 2
BATHROOMS
1,280
SQUARE FEET
2004
YEAR BUILT
Situated on a picturesque tree-lined street which forms a canopy in the coveted community of Parkdale, this custom-built upgraded townhome offers an exquisite blend of comfort, sophistication, and modern design. Just steps away from the scenic river and within walking distance to Foothills Hospital and UofC, this property perfectly balances urban accessibility with tranquil living. As you step inside, you'll be captivated by the elegant craftsmanship that defines the home. The soaring 9-foot ceilings, newly refinished walnut hardwood flooring with a matte finish, and stylish lighting create an atmosphere of understated luxury. The open-concept main floor is a showcase of thoughtful design, where the spacious kitchen stands as the centerpiece. With ample maple cabinetry in a soft off-white tone, granite countertops, a tiled backsplash, and a versatile eat-up island, the kitchen combines functionality with aesthetic appeal. Recent upgrades, including a stainless steel gas range and other premium appliances, add a touch of modern convenience. Adjacent to the kitchen, the dining area, bathed in morning light from custom East-facing windows, flows effortlessly into the living room which boasts a striking gas feature fireplace with a surround and draws the eye, while the connection to a private patio invites you outdoors to relax under a mature silk lilac tree. The exposed aggregate patio, which includes a convenient gas line for grilling, offers the perfect retreat to savor the warm evening sun. The newly installed elegant walnut and black spindle staircase leads to the upper level, where two thoughtfully designed master bedrooms await. The first master features vaulted ceilings and a large window overlooking the patio, complete with a charming window seat that doubles as storage. A walk-in closet complements the luxurious renovated ensuite, which showcases a spacious vanity, a stylish tiled walk-in shower, and a relaxing air-jetted soaker tub. The second master bedroom offers an additional ensuite bathroom with its own walk-in steam shower, providing a perfect respite at the end of the day. Convenience is heightened with a dedicated laundry space on this floor, featuring brand-new appliances. The finished basement extends the living space, comprising a large recreation room with a custom-built wall unit, ideal for entertainment and a home office setup. There is a half bathroom, located next to a spacious storage room that provides flexibility, with the potential to transform this space into a full bathroom to suit your needs. Living in Parkdale offers a truly exceptional lifestyle. Indulge in the charm of boutique shops, local favorites like The Lazy Loaf and Kettle or Licks Ice Cream, and the variety of dining options the area has to offer. Enjoy the proximity to downtown Calgary, Prince’s Island Park, and the vibrant Kensington district, all less than a 10-minute drive away.
| COMMUNITY | Parkdale |
| PROPERTY TYPE | Row/Townhouse |
| BUILDING TYPE | Four Plex |
| STYLE | 2 Storey |
| YEAR BUILT | 2004 |
| SQUARE FOOTAGE | 1,280 |
| BEDROOMS | 2 |
| BATHROOMS | 4.00 |
| BASEMENT | Finished, Full |
| AMENITIES | |
| APPLIANCES | Dishwasher, Garage Control(s), Gas Range, Microwave Hood Fan, Refrigerator, Washer/Dryer Stacked, Water Softener, Window Coverings |
| COOLING | None |
| FIREPLACE | Gas, Living Room, Mantle, Tile |
| FLOORING | Carpet, Ceramic Tile, Hardwood |
| HEATING | Forced Air, Natural Gas |
| LAUNDRY | In Unit, Laundry Room, Upper Level |
| LOT FEATURES | Back Lane, Low Maintenance Landscape, Rectangular Lot |
| PARKING | Assigned, Single Garage Detached |
| RESTRICTIONS | Pet Restrictions or Board approval Required |
| ROOF | Asphalt Shingle |
| TITLE | Fee Simple |
| BROKER | CIR Realty |
| ROOMS | DIMENSIONS (m) | LEVEL |
|---|---|---|
| 2pc Bathroom | 5`11" x 5`6" | Basement |
| Game Room | 13`10" x 23`1" | Basement |
| Storage | 5`3" x 11`0" | Basement |
| Furnace/Utility Room | 7`10" x 10`11" | Basement |
| 2pc Bathroom | 4`11" x 4`6" | Main |
| Dining Room | 12`7" x 11`2" | Main |
| Foyer | 6`1" x 7`5" | Main |
| Kitchen | 13`6" x 10`9" | Main |
| Living Room | 14`8" x 11`0" | Main |
| 3pc Ensuite bath | 5`10" x 10`8" | Upper |
| 4pc Ensuite bath | 6`5" x 10`11" | Upper |
| Bedroom | 13`0" x 11`1" | Upper |
| Bedroom - Primary | 13`10" x 10`9" | Upper |

