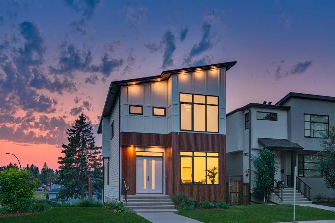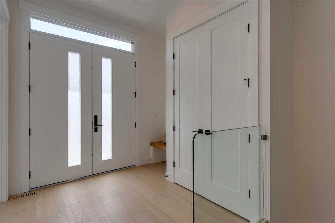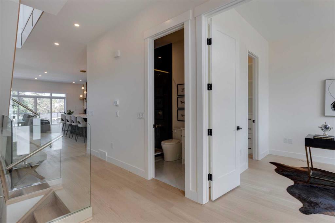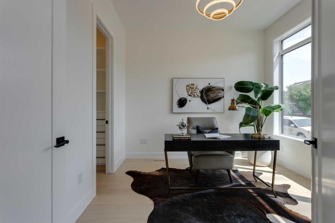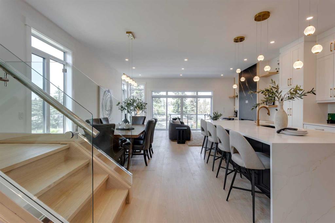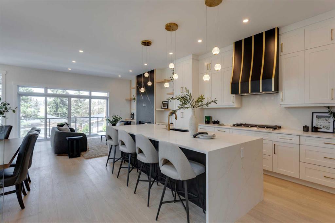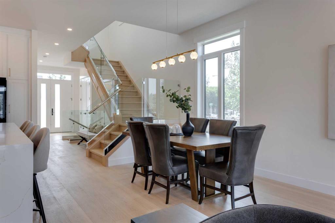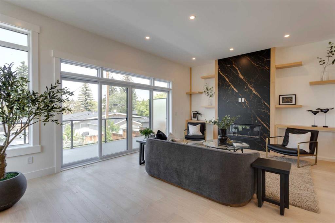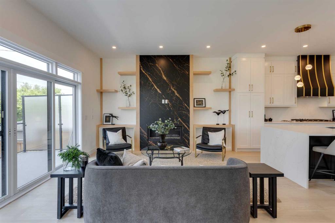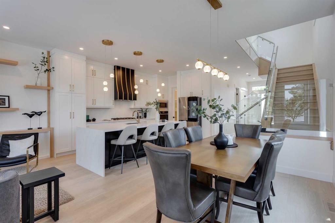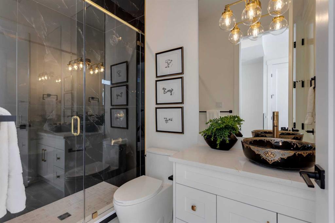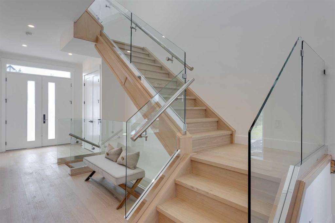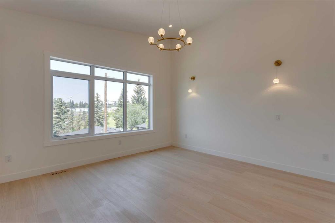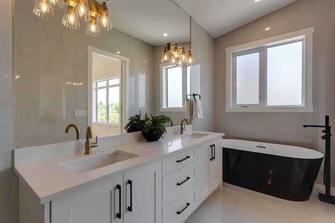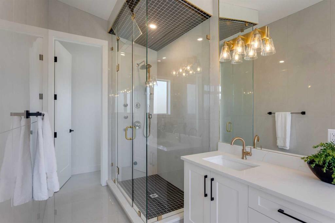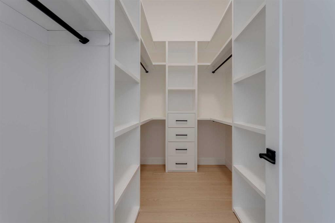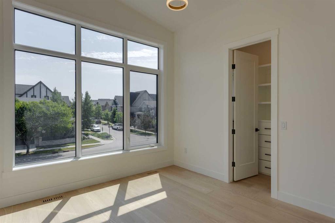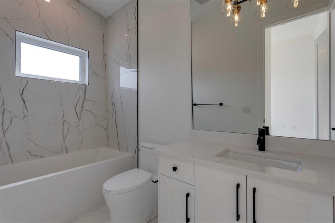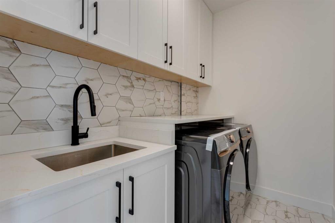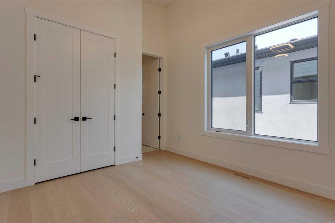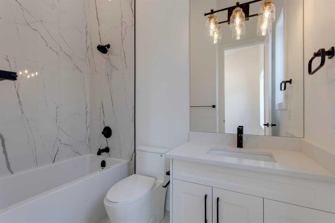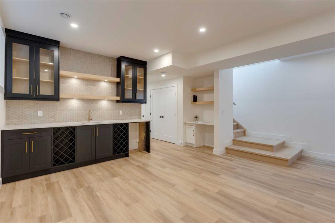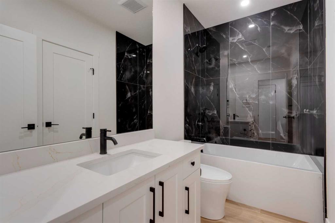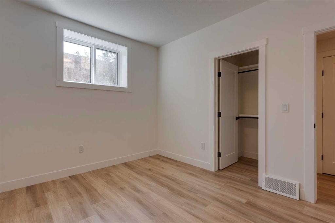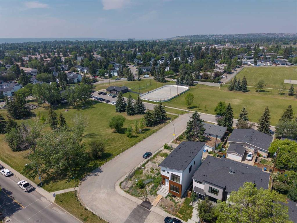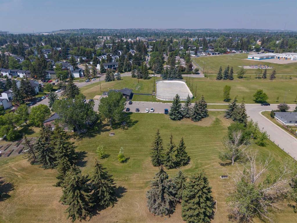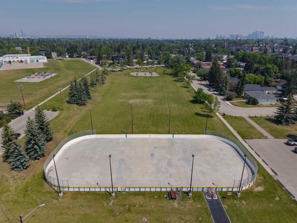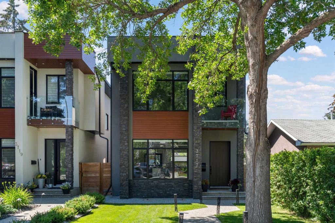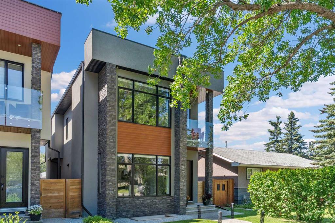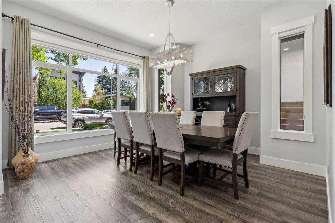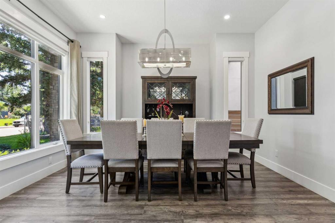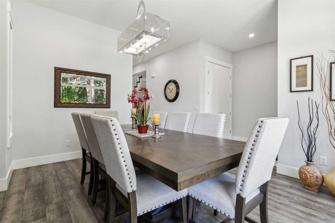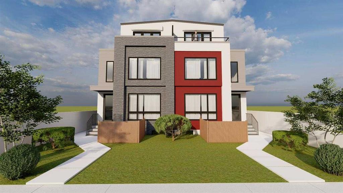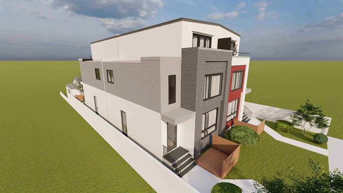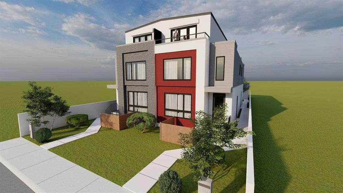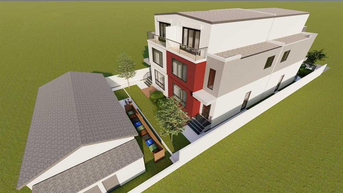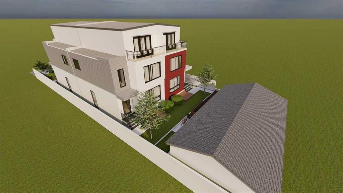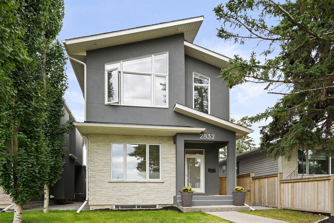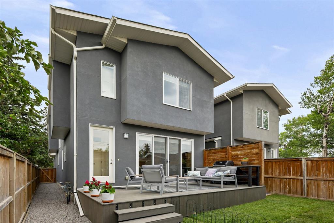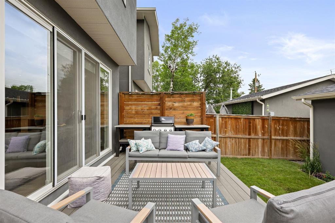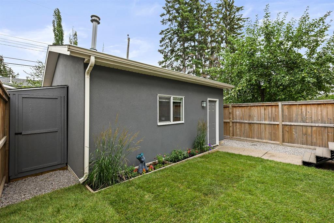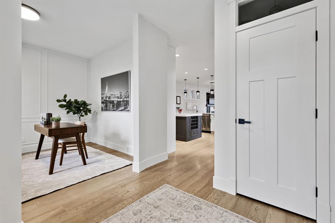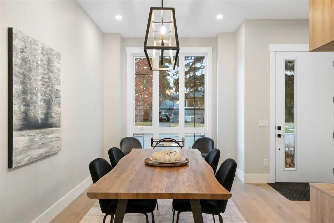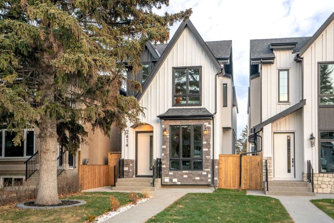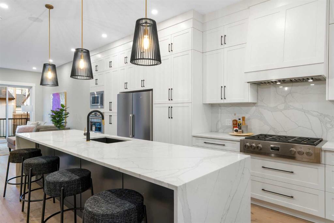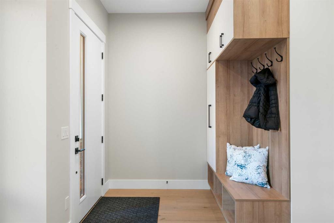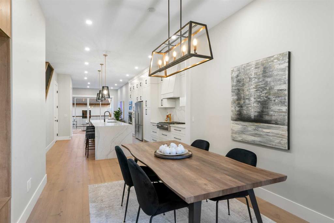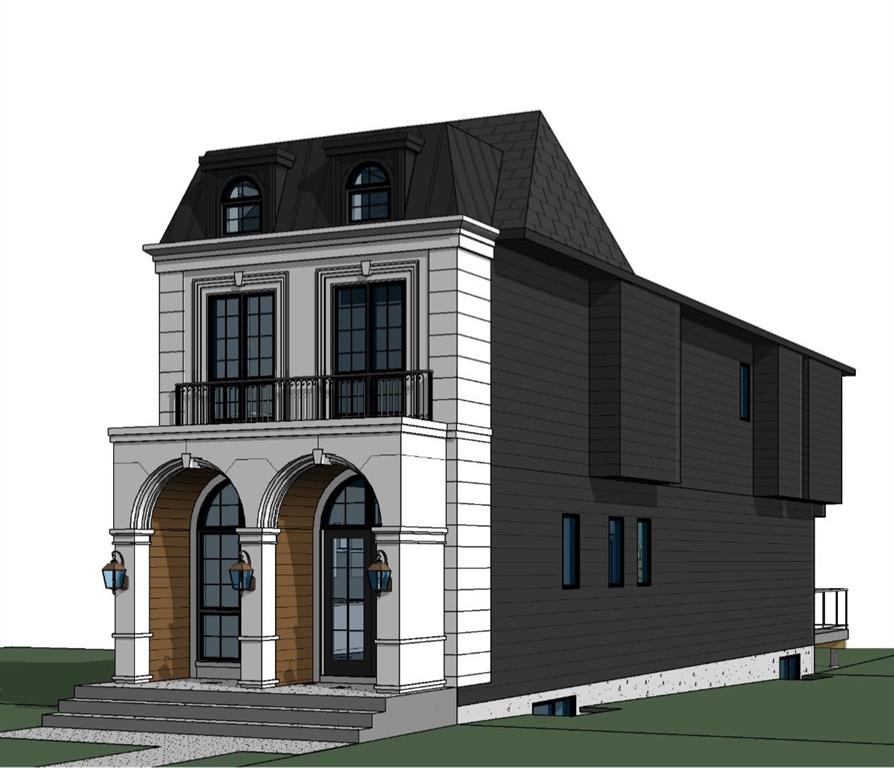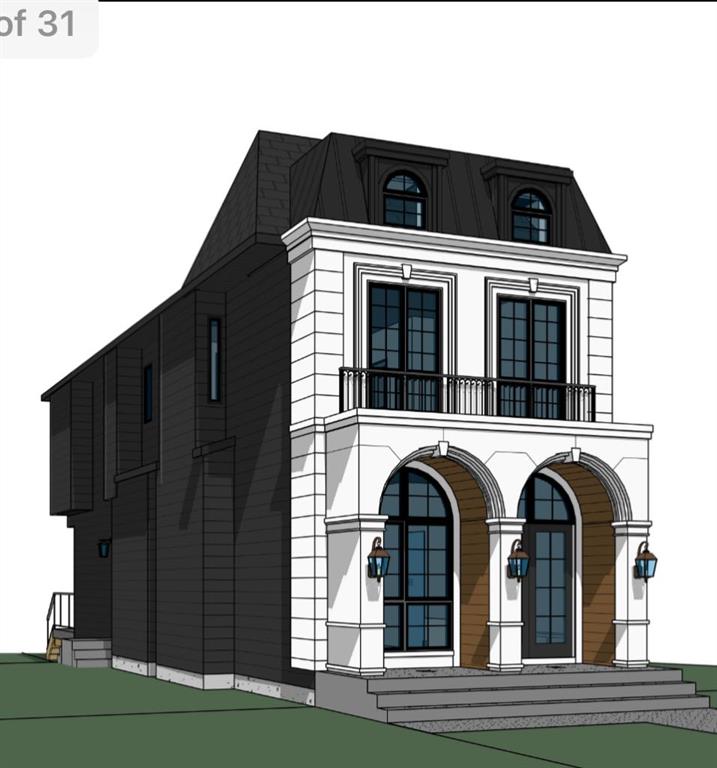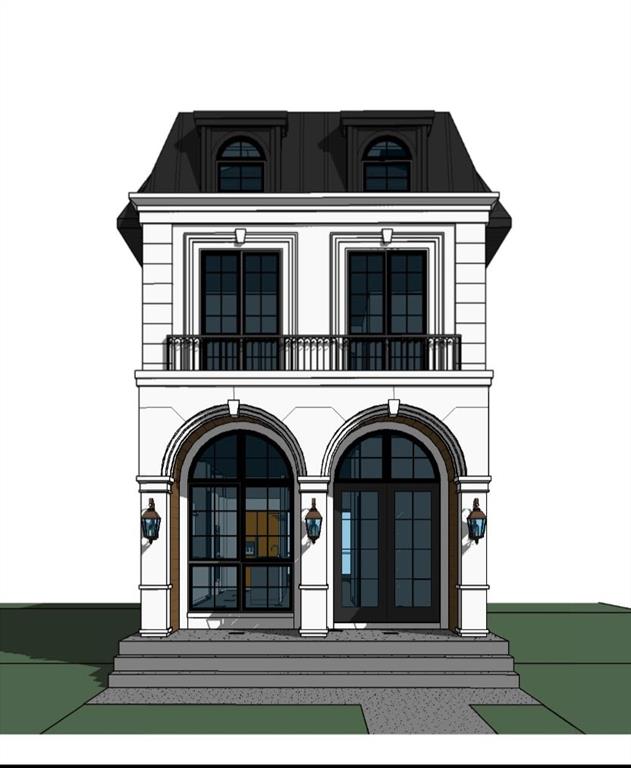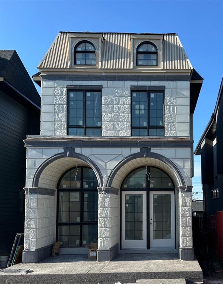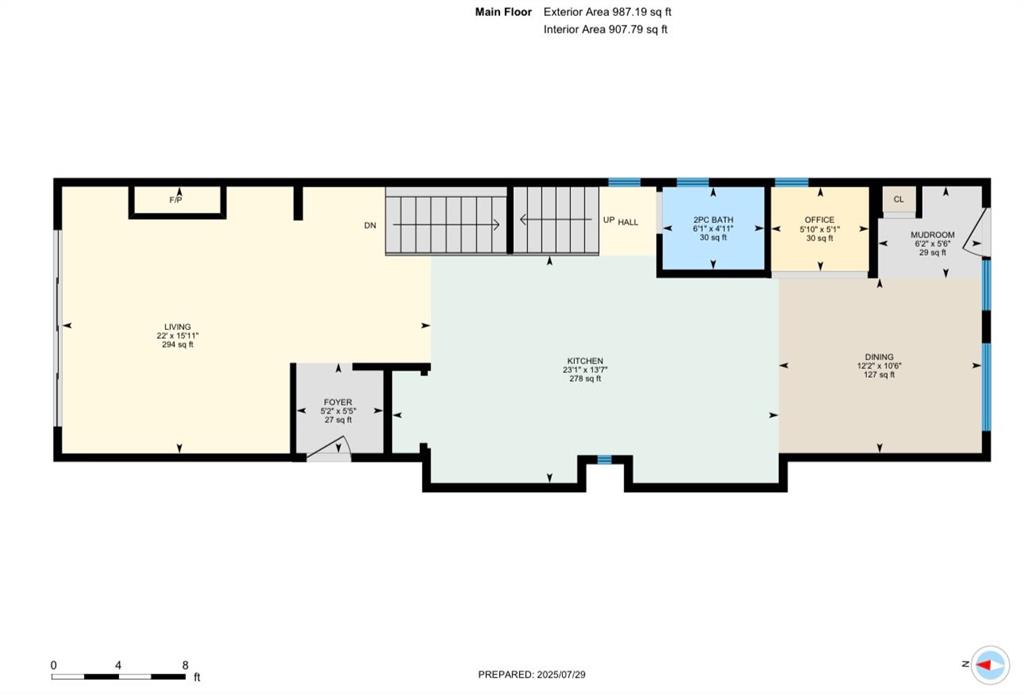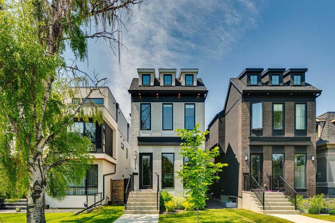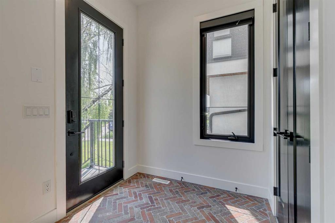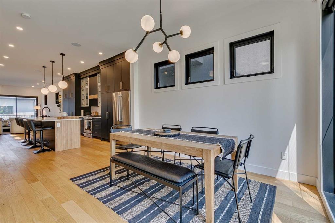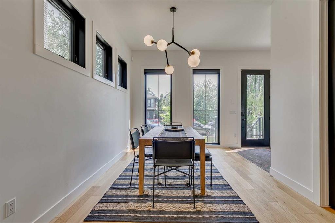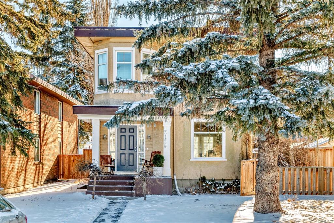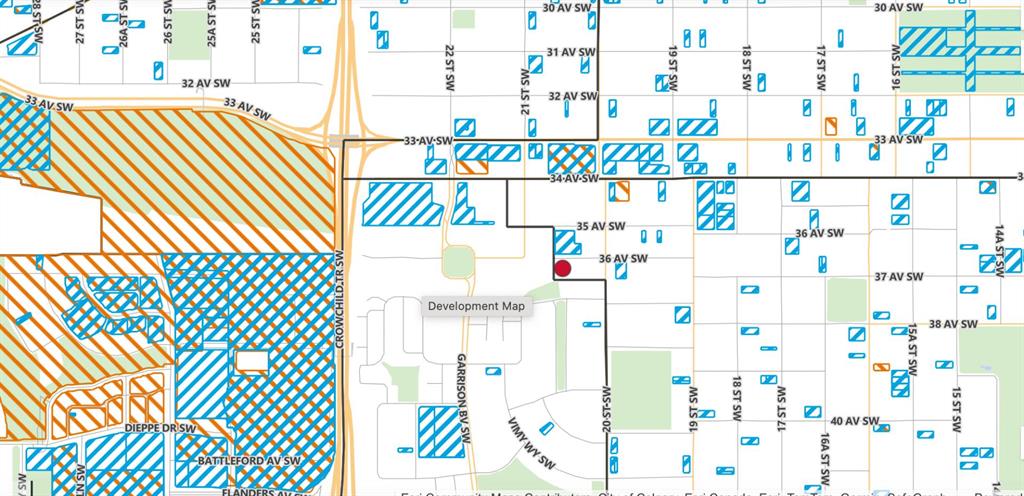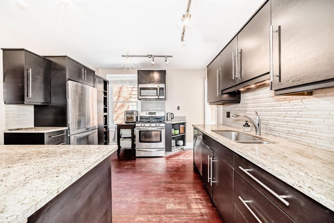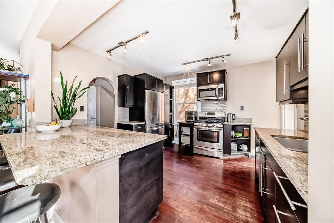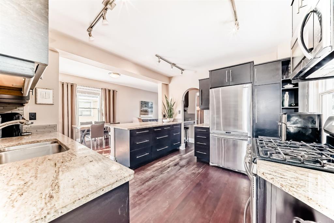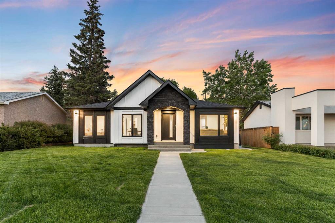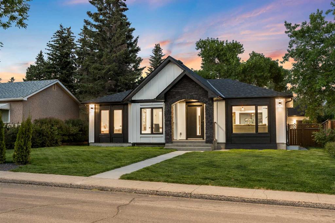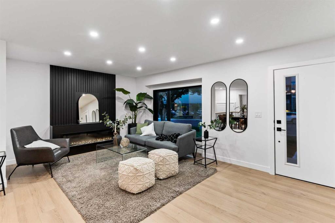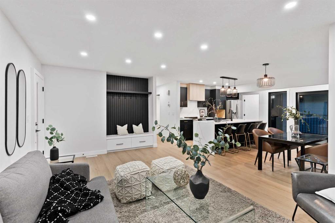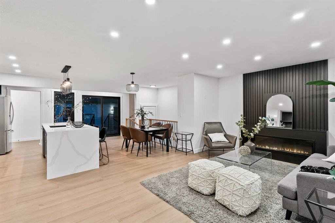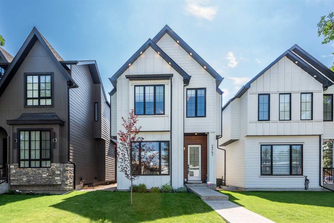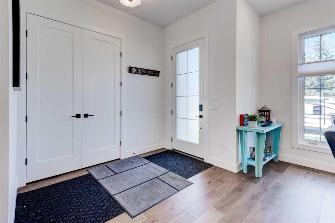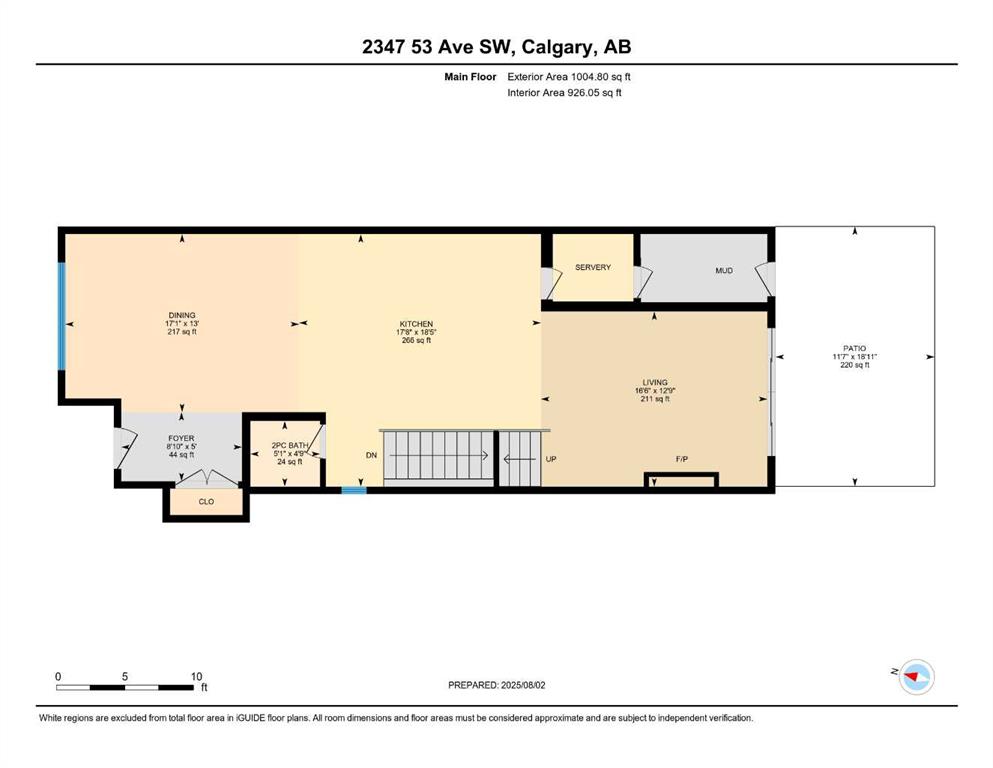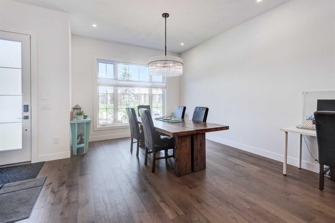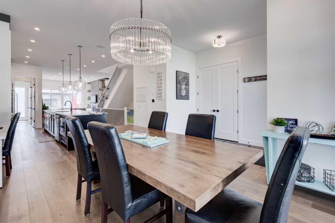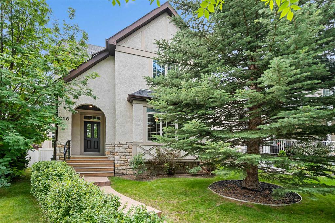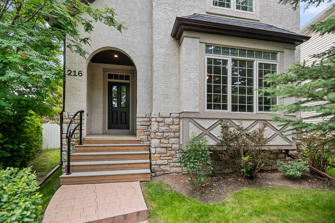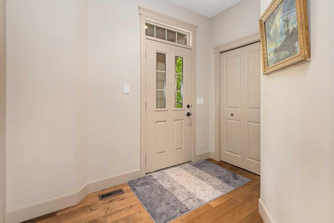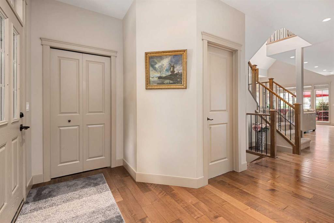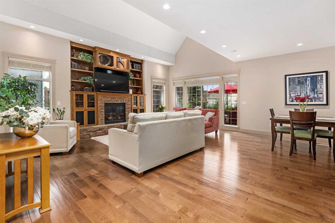3911 Sarcee Road SW
Calgary T3E4T5
MLS® Number: A2243216
$ 1,199,000
5
BEDROOMS
5 + 0
BATHROOMS
2025
YEAR BUILT
This 5 bedroom, 5 bathroom home is an amazing opportunity to live in a brand new, beautifully designed build in the established southwest community of Rutland Park. Stepping into this home, you’ll immediately notice the incredible light that flows throughout the house. You’ll love the large windows, 10ft ceilings and open concept modern design this property delivers! Just off the foyer on the main level you’ll find the enclosed den - excellent for a home office or potential guest room. Its connected full bathroom can also be conveniently accessed from the front hallway. Towards the rear of this beautiful new home, you’ll find your dream kitchen. Perfect for the busy family on the go, the kitchen features a large island with plenty of space for seating, gorgeous cabinetry with lots of storage, and a big walk-in pantry. Your inner gourmet chef will love the high-end commercial grade appliances, and the abundant counter space for prepping! Every design element has been thoughtfully selected, from the striking black and gold range hood to the stunning quartz countertops and the lighting. You’ll love preparing your favourite meals in this kitchen! The adjacent seating area with its cozy gas fireplace is perfect for catching up as a family after a long day, or entertaining friends. You can also access your expansive deck from the living room - a superb space to enjoy warm summer nights! On the second level you’ll find a spacious primary bedroom with a spa like ensuite - ready to help you unwind and recharge. It has everything you need and want, including a deep soaker tub, double vanities, and a beautiful walk-in shower. Elegant fixtures and finishing will make you feel like you are living a life of luxury every day! This level also features two additional spacious bedrooms, each with their own bathroom and large closet. Laundry is also located upstairs to make the chores of day-to-day life easier. Moving down to the lower basement level, you’ll find the access to a VERY unique feature for this neighbourhood - an attached two car garage with alley access. The lower level also has lots of space to create the ultimate entertainment room - ideal for game day with friends or movie nights with the kids. There is also an additional bedroom and full bath, as well as a ton storage space. Everything about this home has been well thought out and constructed to combine functionality with impeccable design and style –making this a wonderful modern family home. The location of this property is also amazing. Just steps from the Rutland Park community association, you’ll have easy access to amenities like an outdoor rink, a playground and greenspace. You won’t find another opportunity like this.
| COMMUNITY | Rutland Park |
| PROPERTY TYPE | Detached |
| BUILDING TYPE | House |
| STYLE | 2 Storey |
| YEAR BUILT | 2025 |
| SQUARE FOOTAGE | 2,284 |
| BEDROOMS | 5 |
| BATHROOMS | 5.00 |
| BASEMENT | Finished, Full |
| AMENITIES | |
| APPLIANCES | Built-In Gas Range, Dishwasher, Dryer, Microwave, Oven, Refrigerator, Washer |
| COOLING | Rough-In |
| FIREPLACE | Gas |
| FLOORING | Hardwood, Tile, Vinyl Plank |
| HEATING | Forced Air, Natural Gas |
| LAUNDRY | Laundry Room |
| LOT FEATURES | Back Lane, Front Yard, Private |
| PARKING | Double Garage Attached, Insulated |
| RESTRICTIONS | None Known |
| ROOF | Asphalt Shingle |
| TITLE | Fee Simple |
| BROKER | RE/MAX First |
| ROOMS | DIMENSIONS (m) | LEVEL |
|---|---|---|
| 4pc Bathroom | 9`5" x 4`11" | Basement |
| Bedroom | 12`6" x 9`7" | Lower |
| 3pc Bathroom | 8`8" x 5`0" | Main |
| Bedroom | 11`0" x 11`0" | Main |
| Kitchen | 16`9" x 14`5" | Main |
| Dining Room | 8`7" x 6`6" | Main |
| Living Room | 20`4" x 14`5" | Main |
| Family Room | 16`2" x 13`11" | Main |
| Foyer | 8`2" x 7`4" | Main |
| Laundry | 8`0" x 5`6" | Second |
| Bedroom - Primary | 14`5" x 14`0" | Second |
| Bedroom | 13`0" x 11`0" | Second |
| Bedroom | 12`0" x 10`8" | Second |
| 4pc Ensuite bath | 8`4" x 4`11" | Second |
| 4pc Ensuite bath | 10`0" x 5`0" | Second |
| 6pc Ensuite bath | 19`0" x 6`1" | Second |

