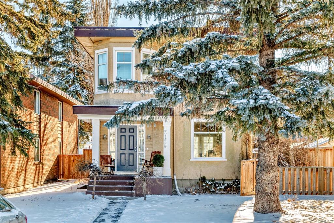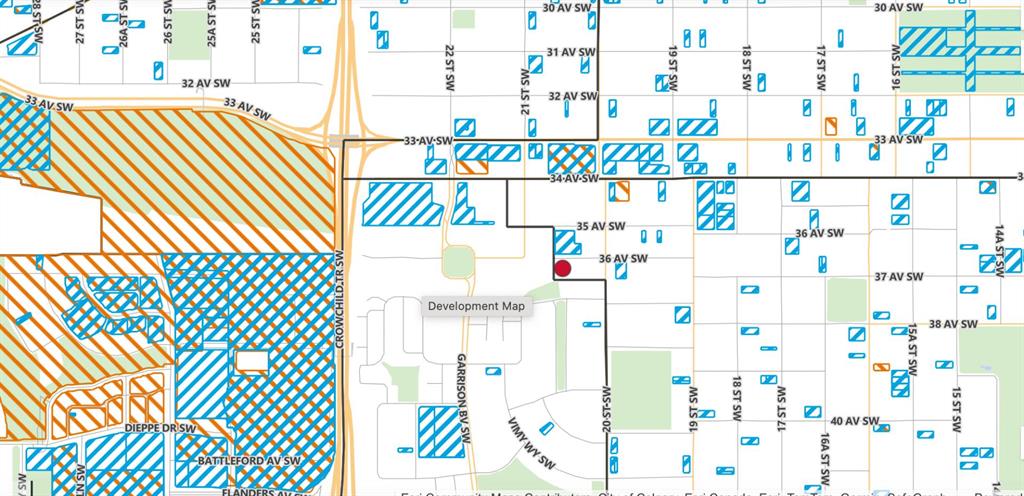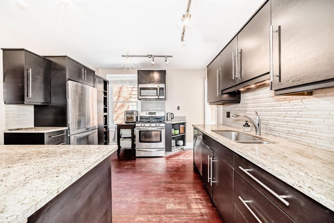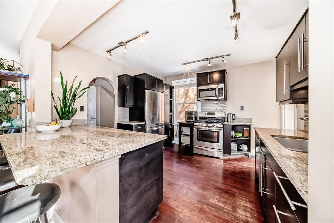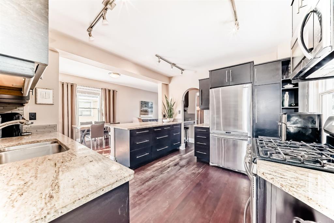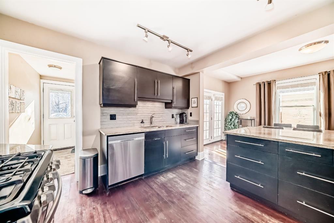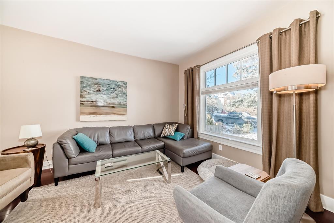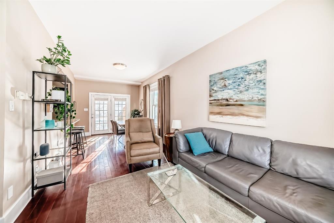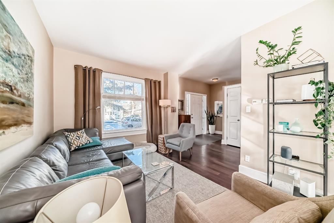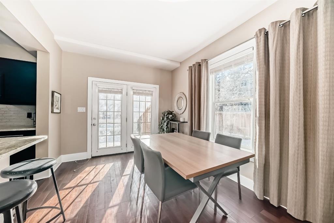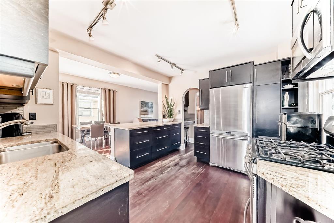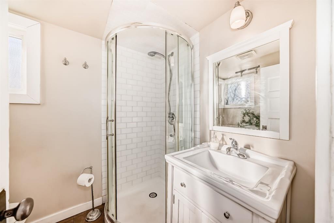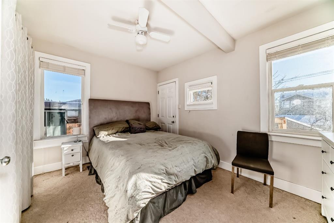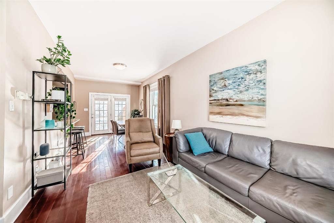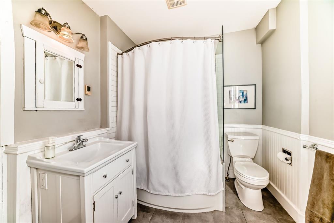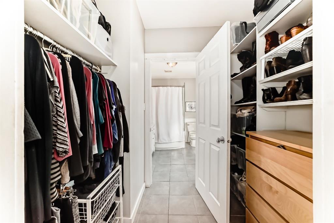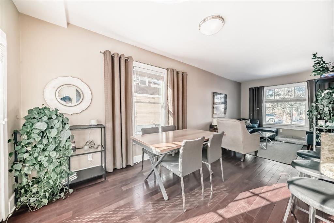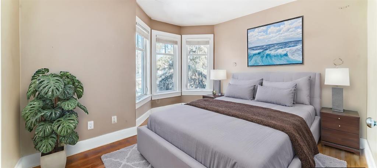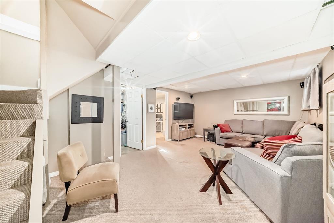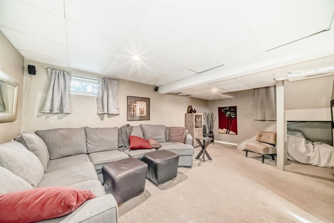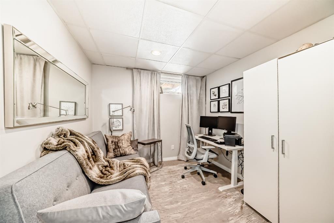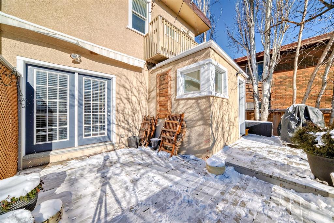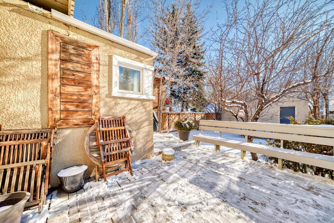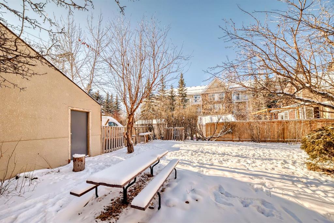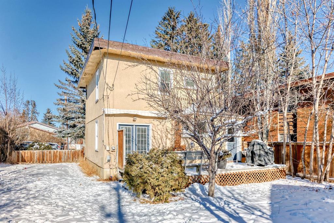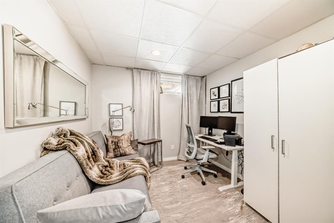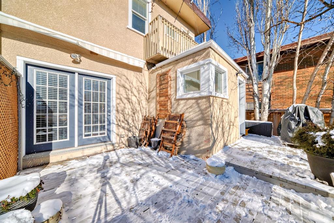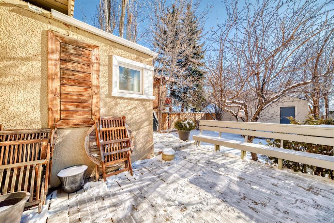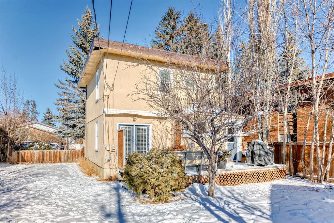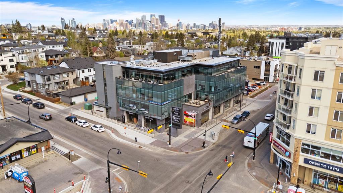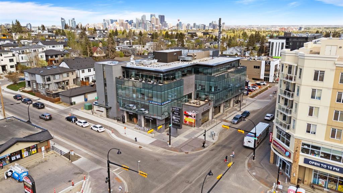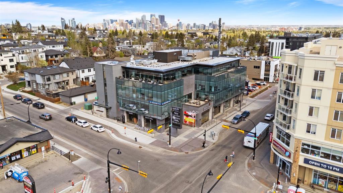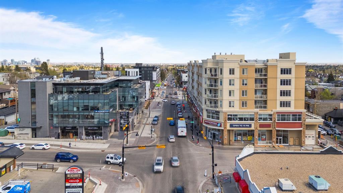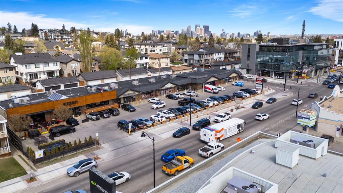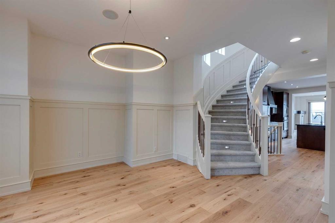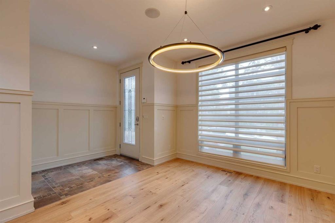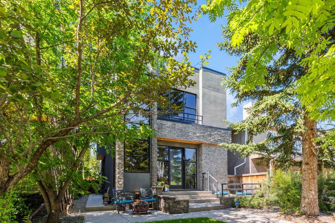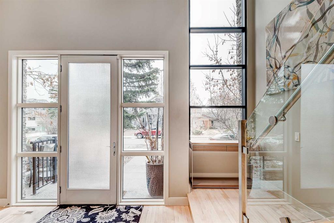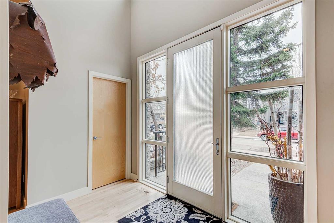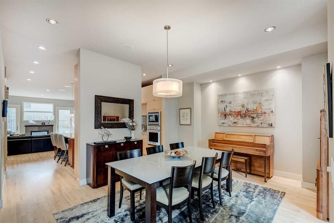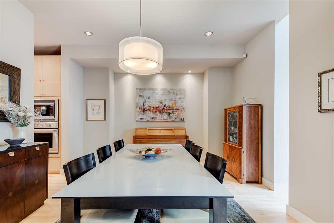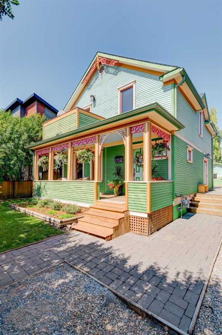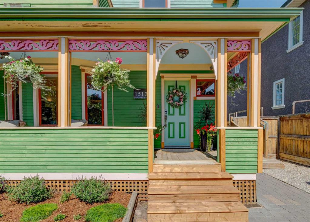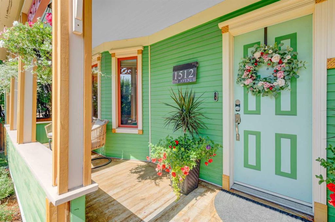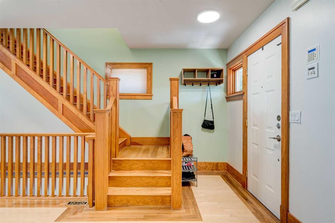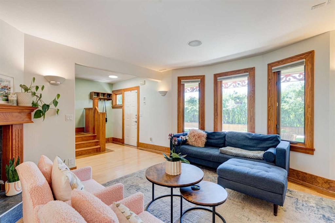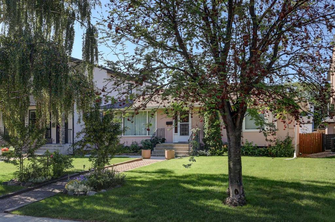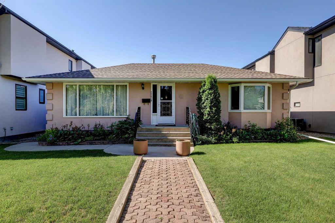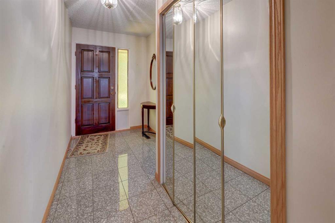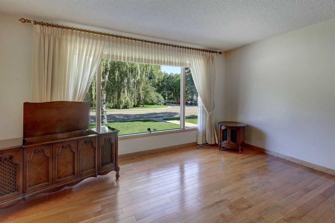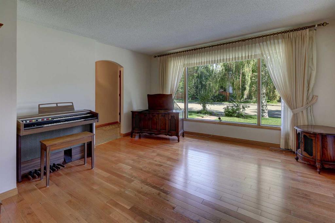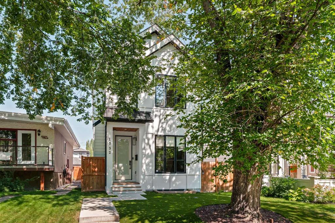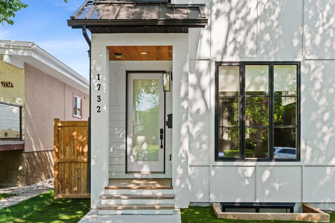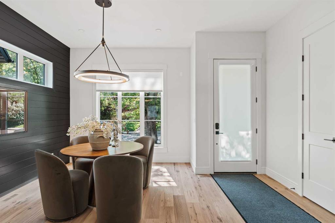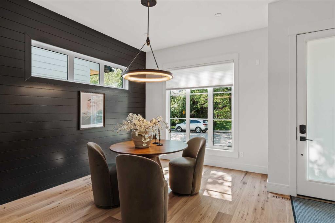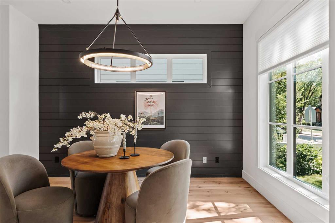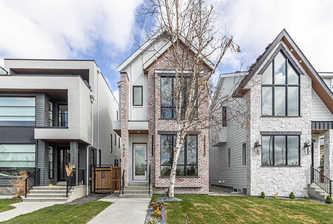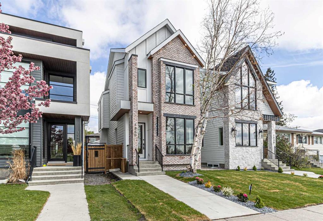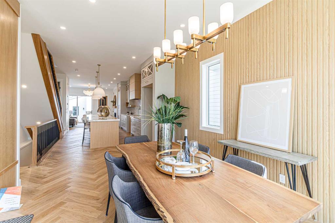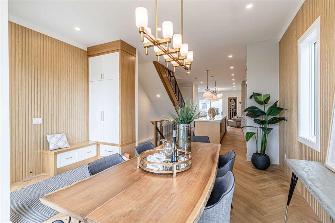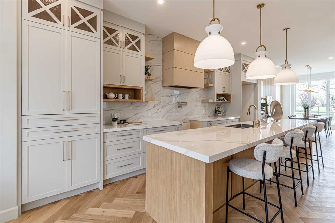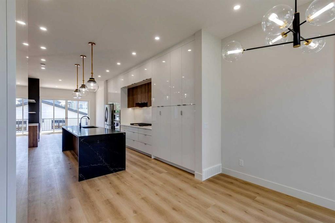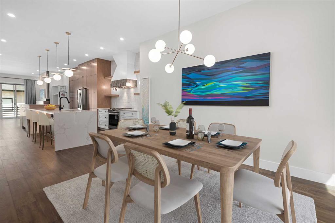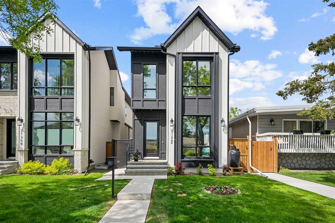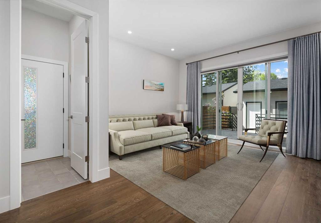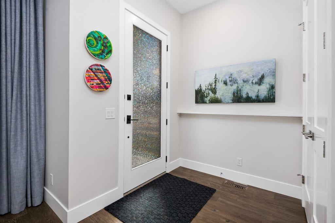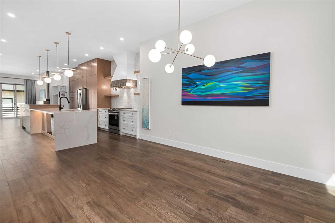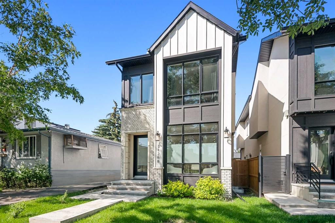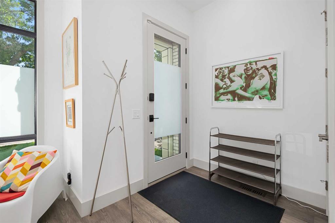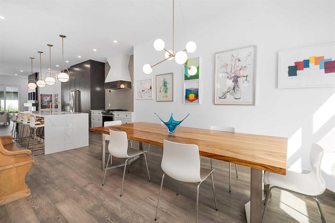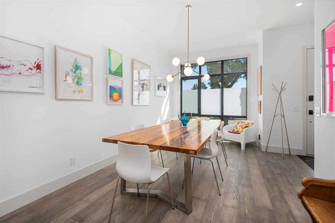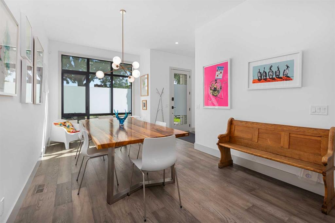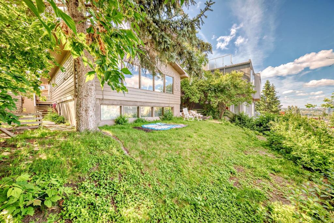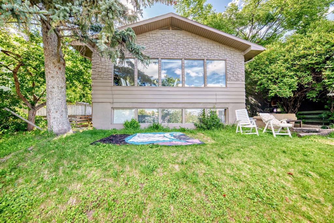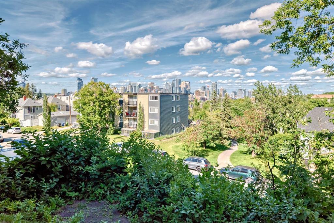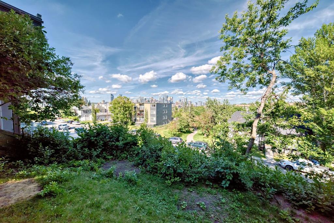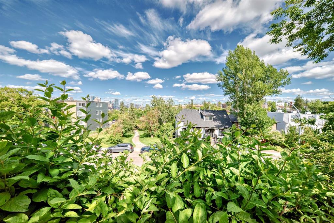2125 36 Avenue SW
Calgary T2T 2H1
MLS® Number: A2190435
$ 1,150,000
2
BEDROOMS
2 + 0
BATHROOMS
1,287
SQUARE FEET
1907
YEAR BUILT
Unlock the potential of this rare gem nestled in the heart of prestigious Altadore—a neighborhood synonymous with luxury redevelopment and urban sophistication. This 2-bedroom + den, 2-bathroom home spans 1,287 sq ft above grade, offering immediate move-in comfort with hardwood floors, a sunlit living space, and a finished basement. But the true value lies in its expansive 50' x 125' lot—a developer’s dream in one of Calgary’s most coveted inner-city neighbourhood. Zoned M-C1, this oversized parcel presents a blank canvas for visionary buyers: imagine crafting a stunning modern infill, a luxury duplex, or even a multi-unit project (subject to city approval), capitalizing on Altadore’s skyrocketing demand for $1M+ properties. M-C1 Zoning allows for "maximum density for parcels designated M-C1 District is 148 units per hectare" with municipal approval. The lot’s generous dimensions and flat terrain minimize site prep costs, while its prime location—just steps from Marda Loop’s vibrant shops, cafes, and dining—ensures unbeatable future resale value. Proximity to River Park, Sandy Beach, and top-tier schools like Altadore School further elevates its appeal for redevelopment targeting executive families or investors. Currently, the home offers a functional layout with a large, south-facing backyard and a detached garage—perfect for rental income or personal use while plans take shape. Savvy buyers will see the dual opportunity: live comfortably now, redevelop later. Altadore’s transformation into a luxury hotspot is well underway—$1.5M+ infills dot the streetscape—making this a strategic foothold in a market poised for growth. With Calgary’s population booming and sophisticated buyers flocking to Alberta, this property is your chance to build equity or a legacy home in a neighborhood that defines prestige. Don’t just buy a house—invest in Altadore’s future. Explore this redevelopment opportunity today!
| COMMUNITY | Altadore |
| PROPERTY TYPE | Detached |
| BUILDING TYPE | House |
| STYLE | 2 Storey |
| YEAR BUILT | 1907 |
| SQUARE FOOTAGE | 1,287 |
| BEDROOMS | 2 |
| BATHROOMS | 2.00 |
| BASEMENT | Finished, Full |
| AMENITIES | |
| APPLIANCES | Dishwasher, Microwave Hood Fan, Refrigerator, Stove(s), Washer, Window Coverings |
| COOLING | Other |
| FIREPLACE | N/A |
| FLOORING | See Remarks |
| HEATING | Forced Air |
| LAUNDRY | In Basement |
| LOT FEATURES | Back Lane, Back Yard, City Lot, Landscaped, Rectangular Lot, See Remarks |
| PARKING | Double Garage Detached |
| RESTRICTIONS | See Remarks |
| ROOF | See Remarks |
| TITLE | Fee Simple |
| BROKER | Stonemere Real Estate Solutions |
| ROOMS | DIMENSIONS (m) | LEVEL |
|---|---|---|
| 3pc Bathroom | 7`3" x 5`8" | Main |
| Bedroom - Primary | 21`4" x 15`1" | Main |
| 4pc Ensuite bath | 8`11" x 7`11" | Second |
| Bedroom | 13`1" x 9`9" | Second |

