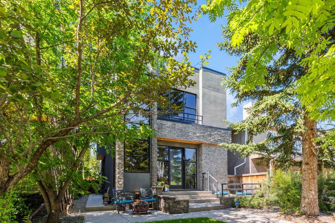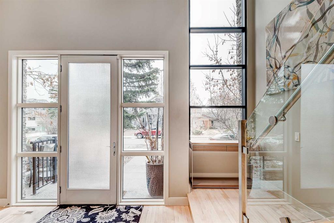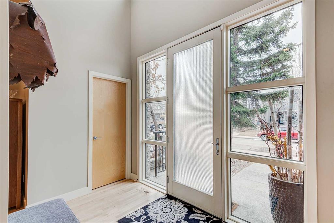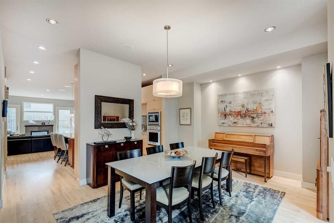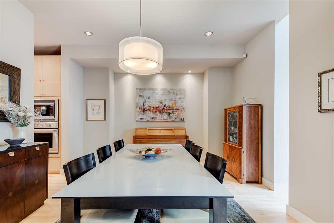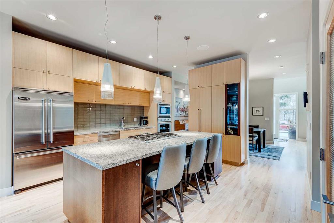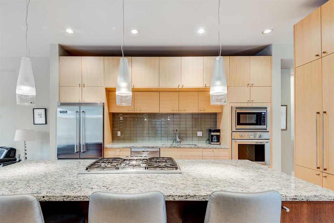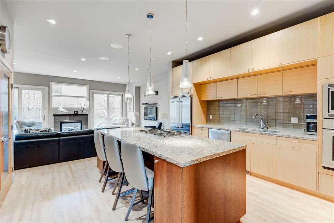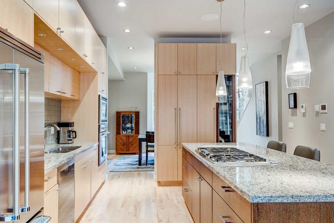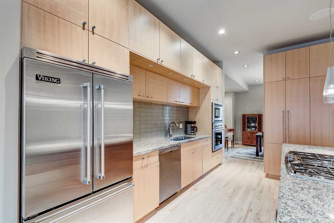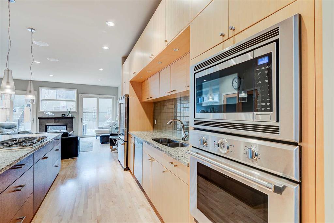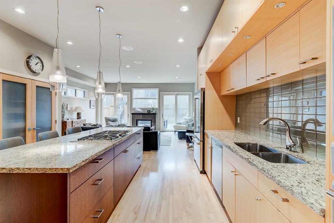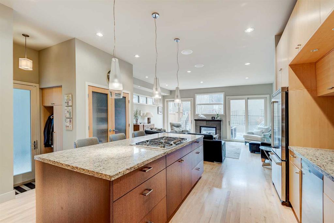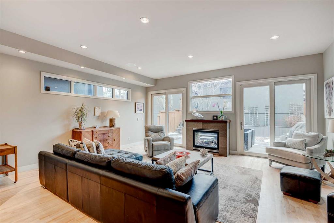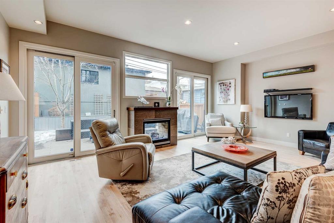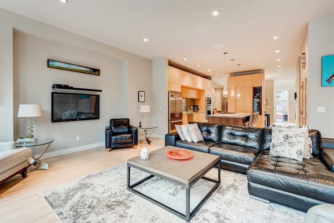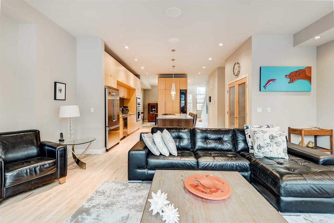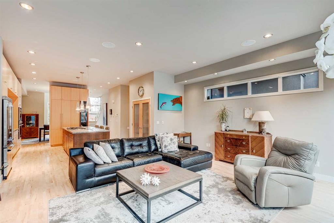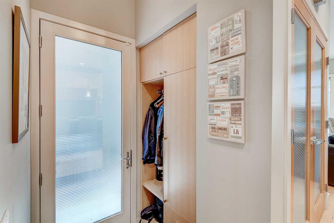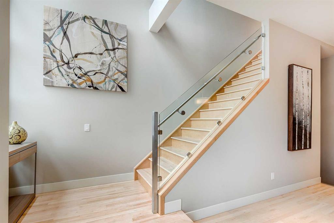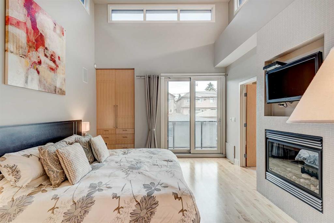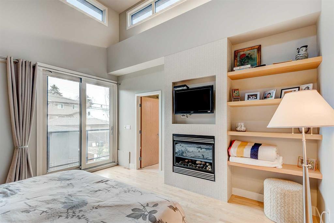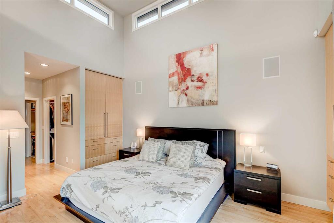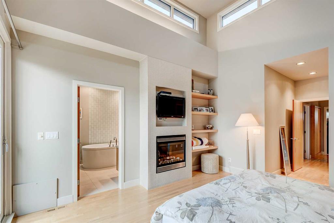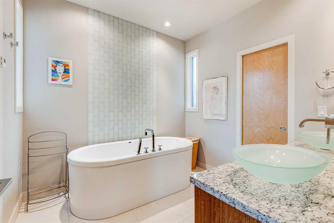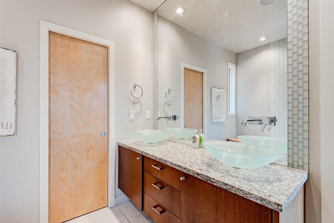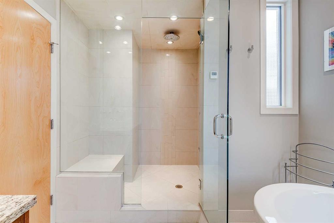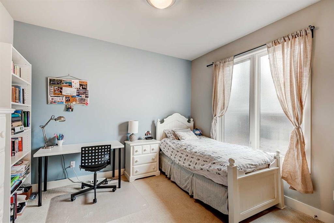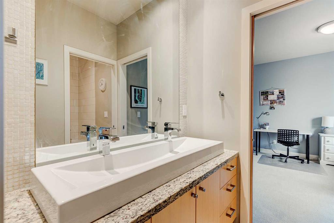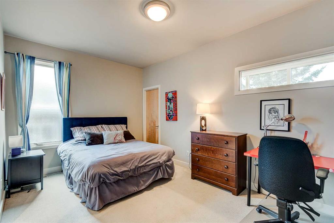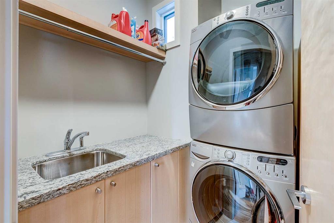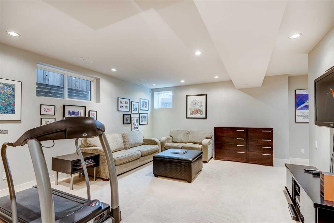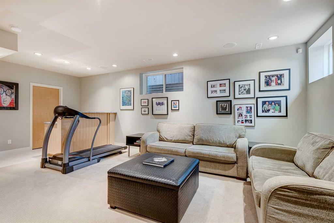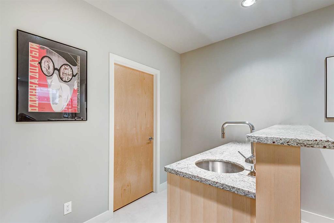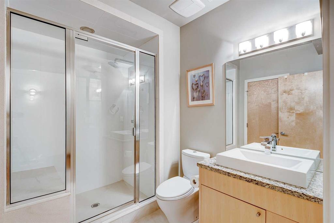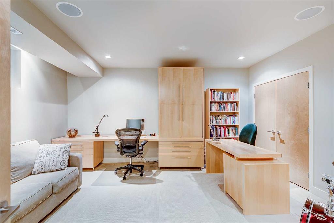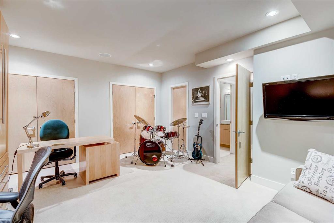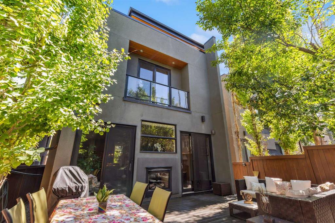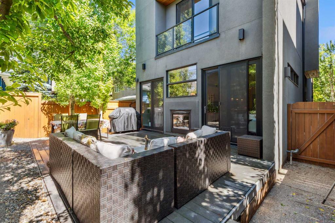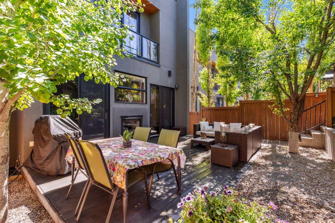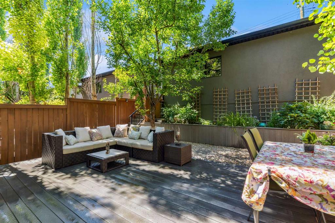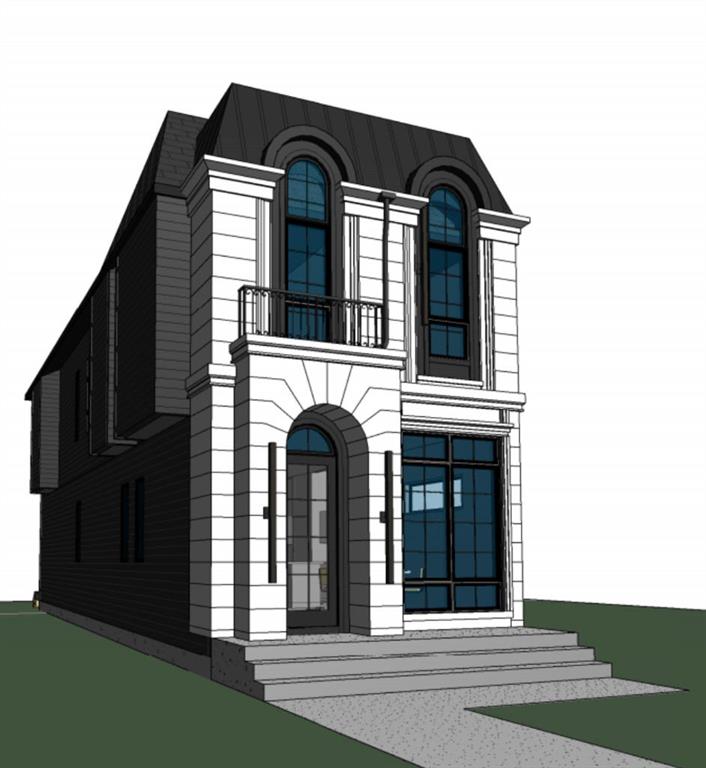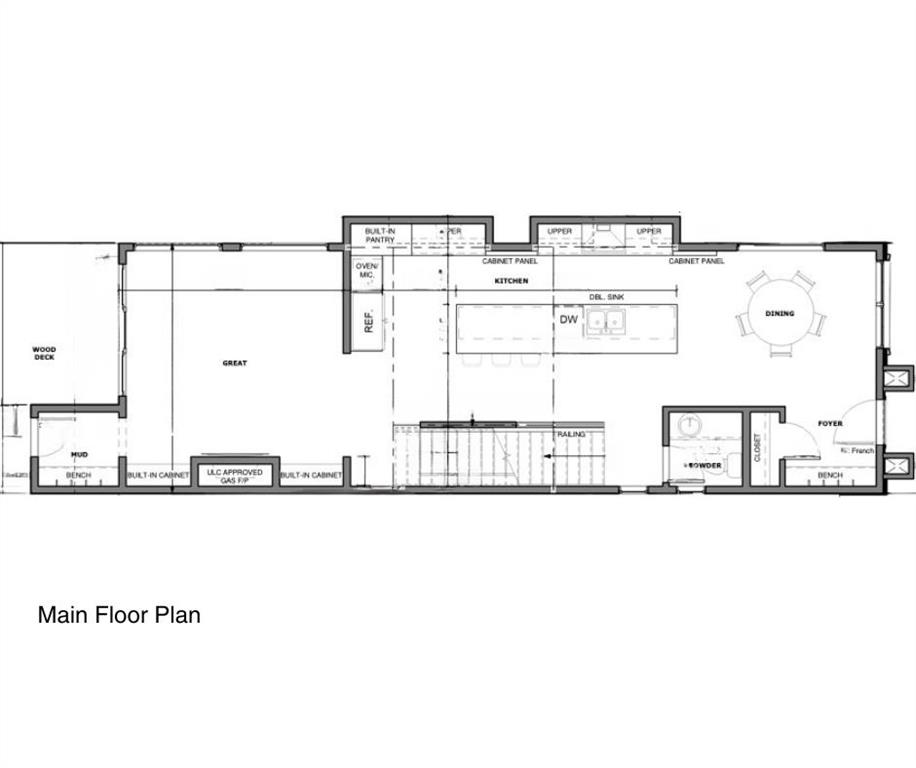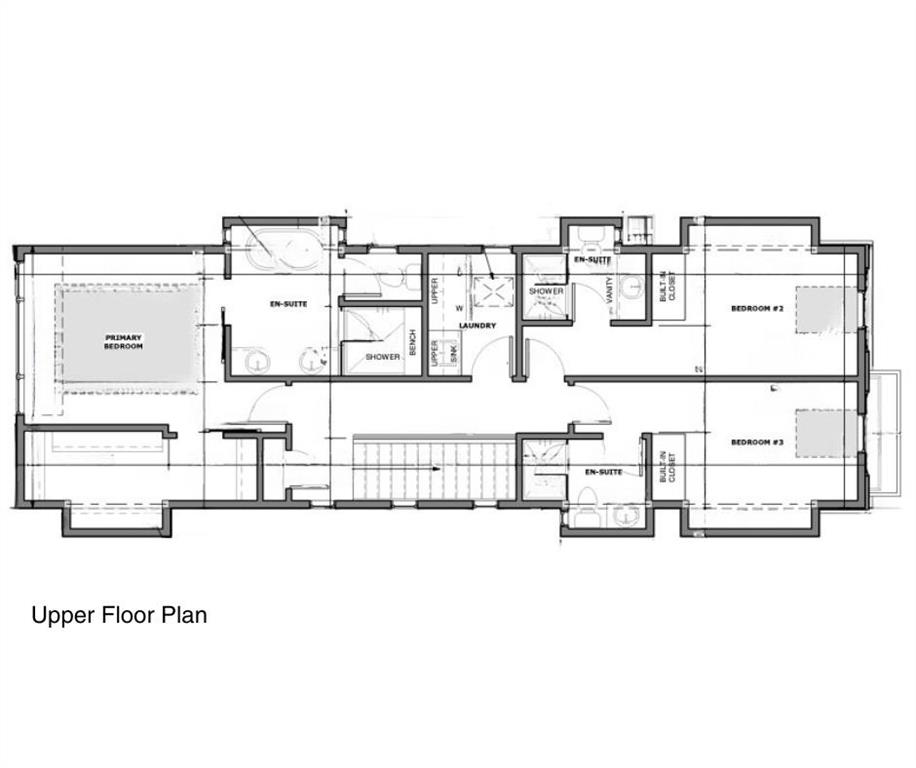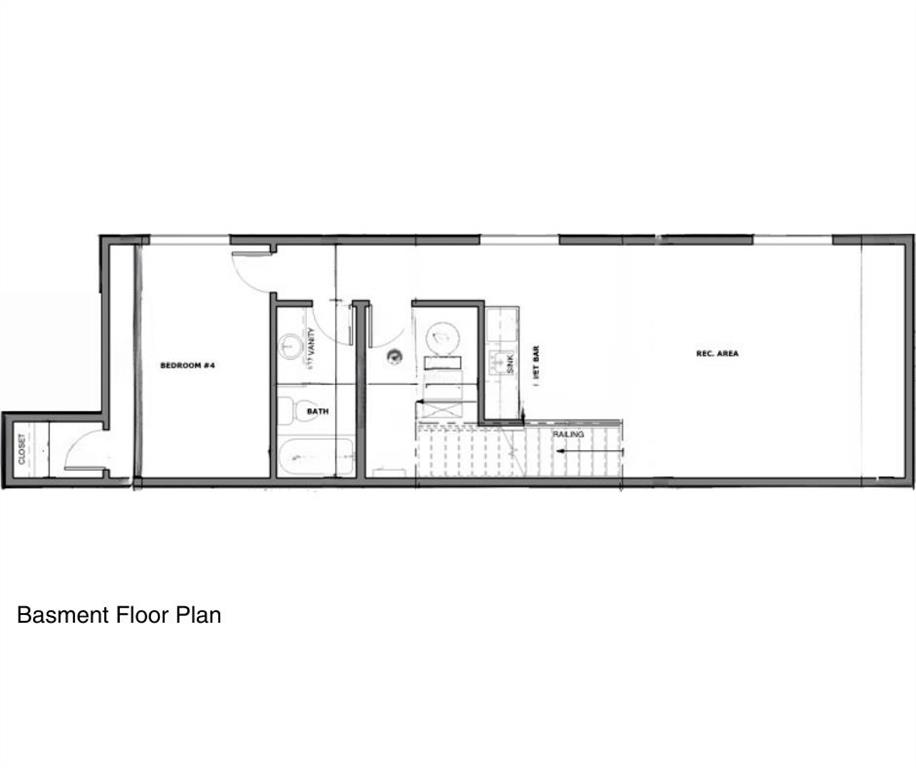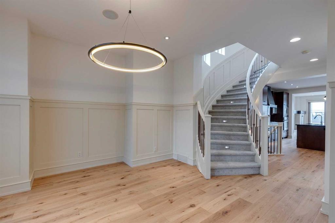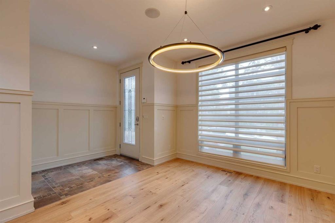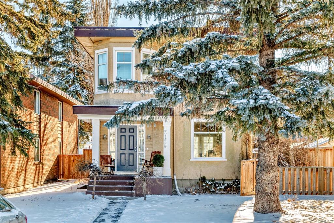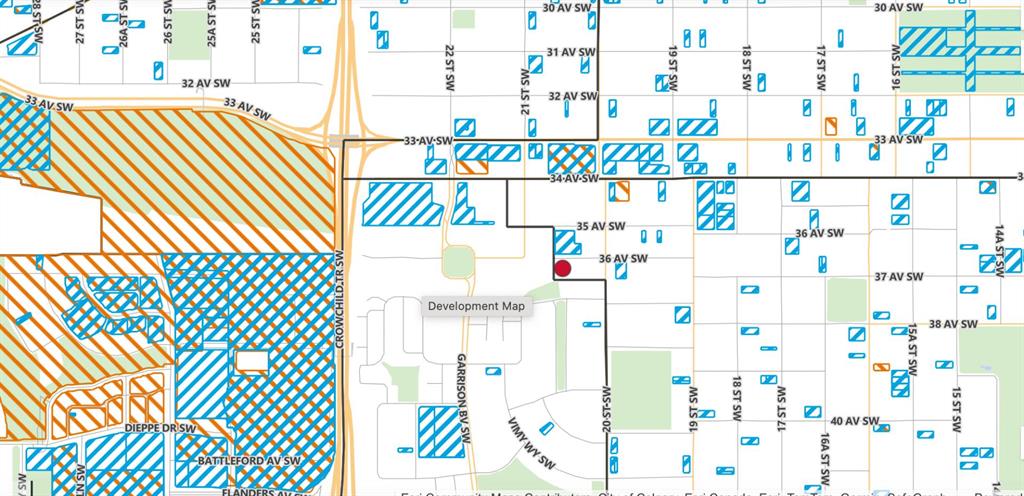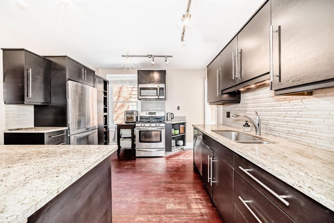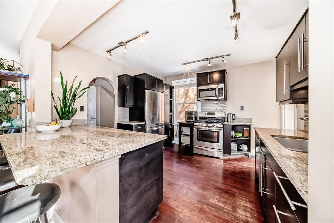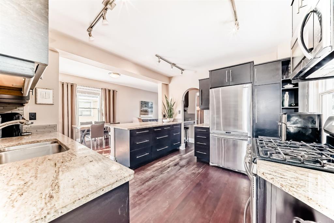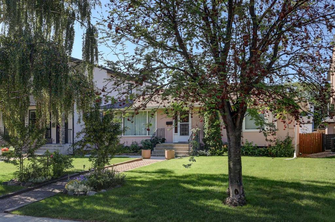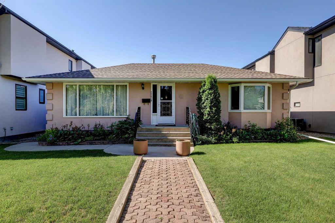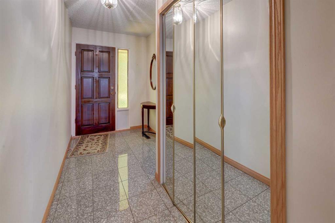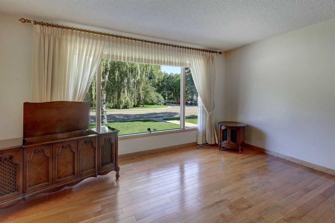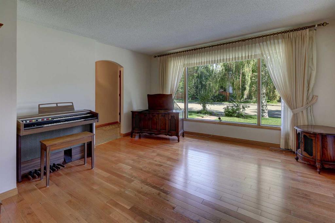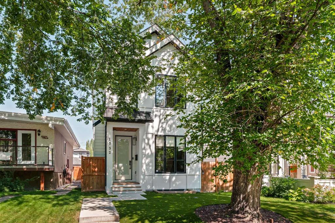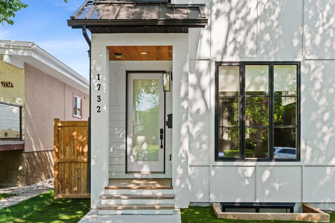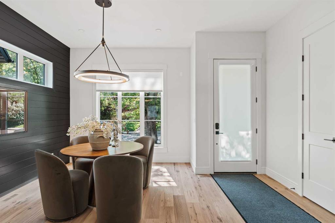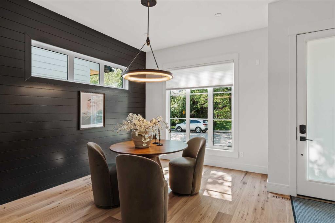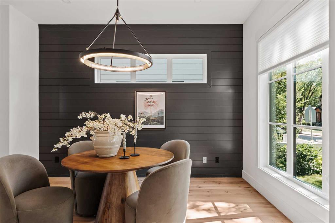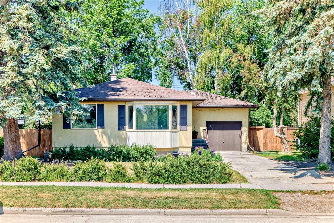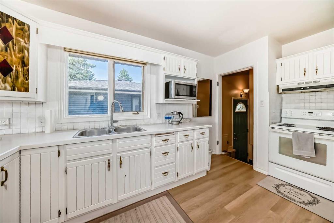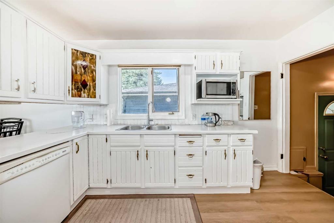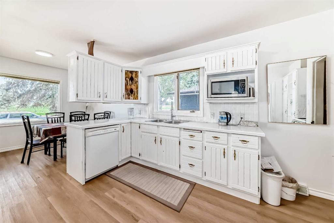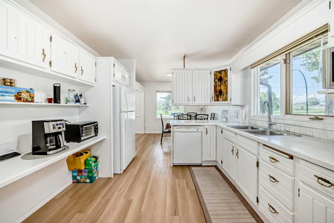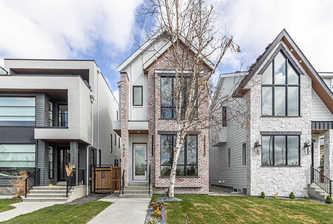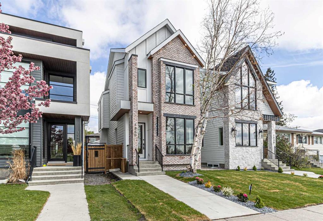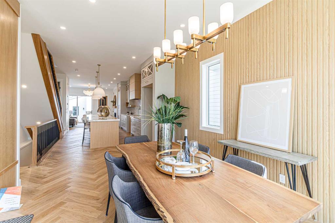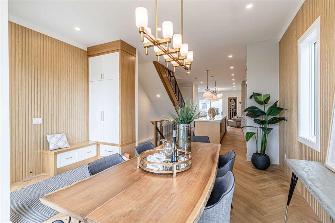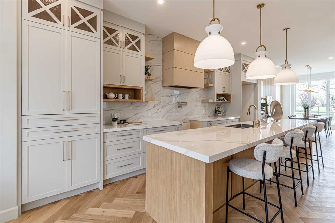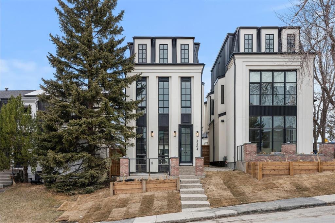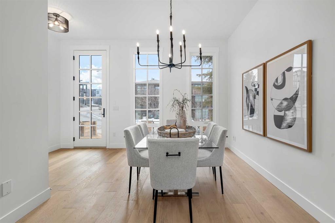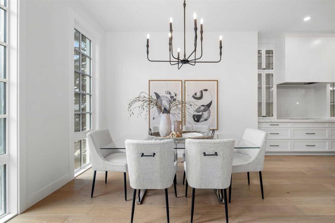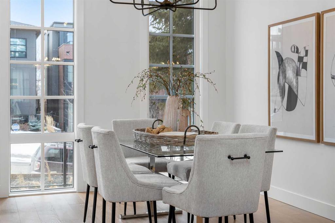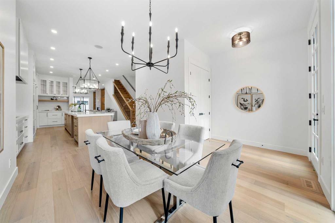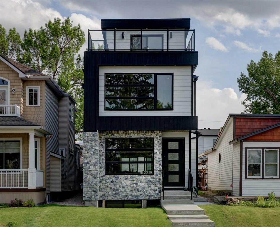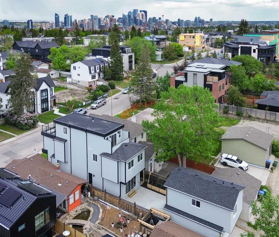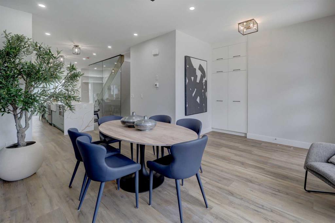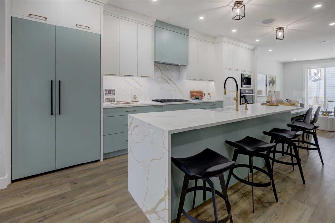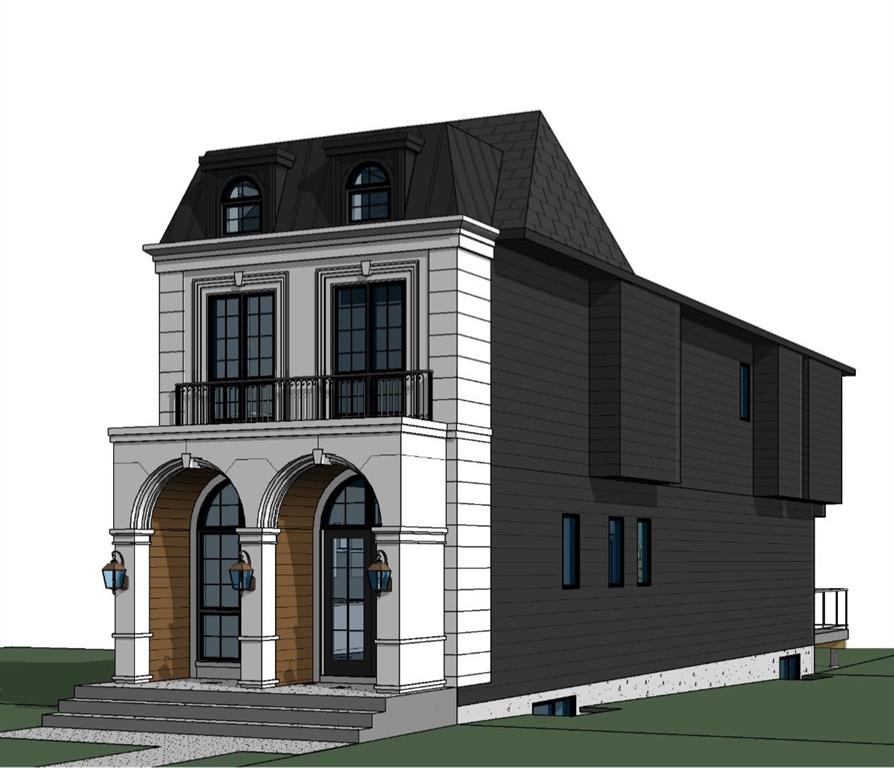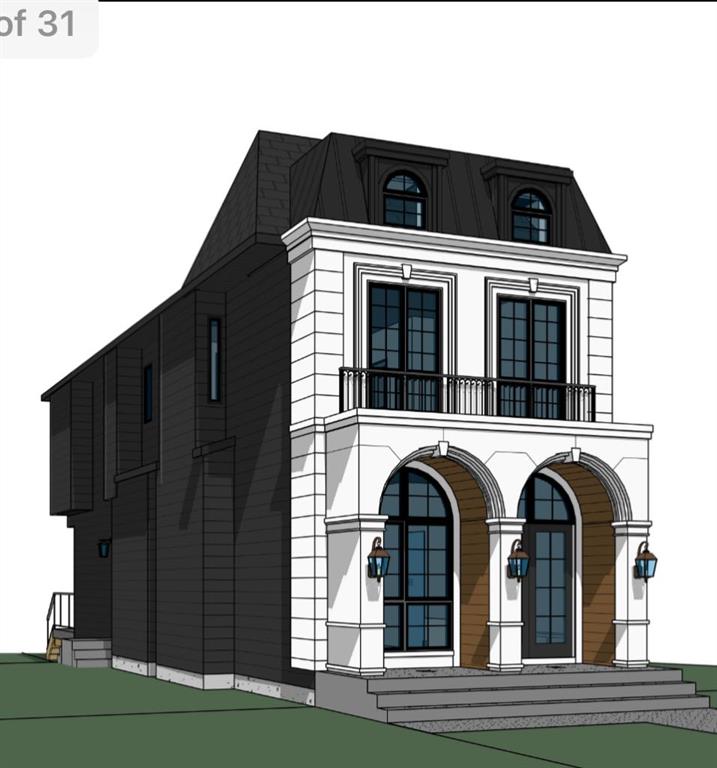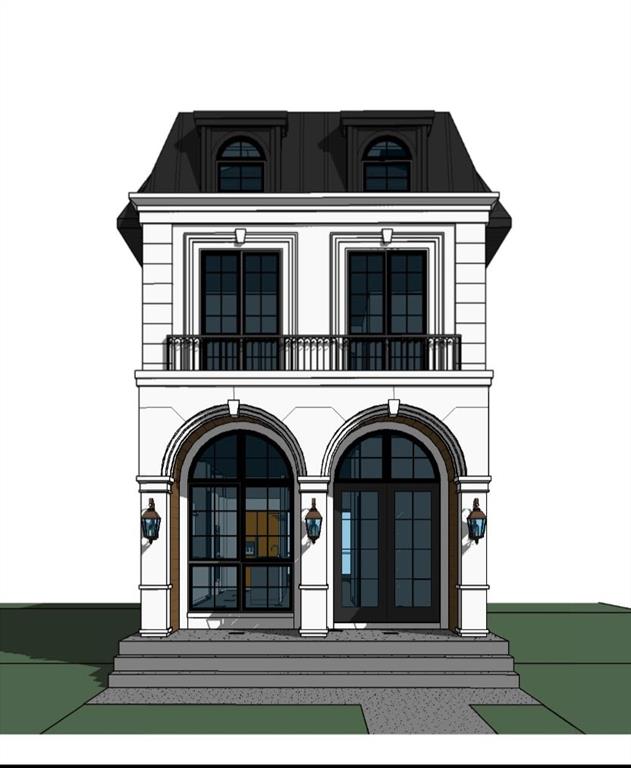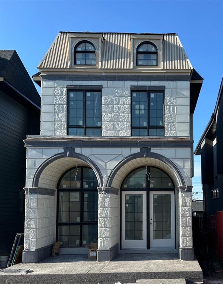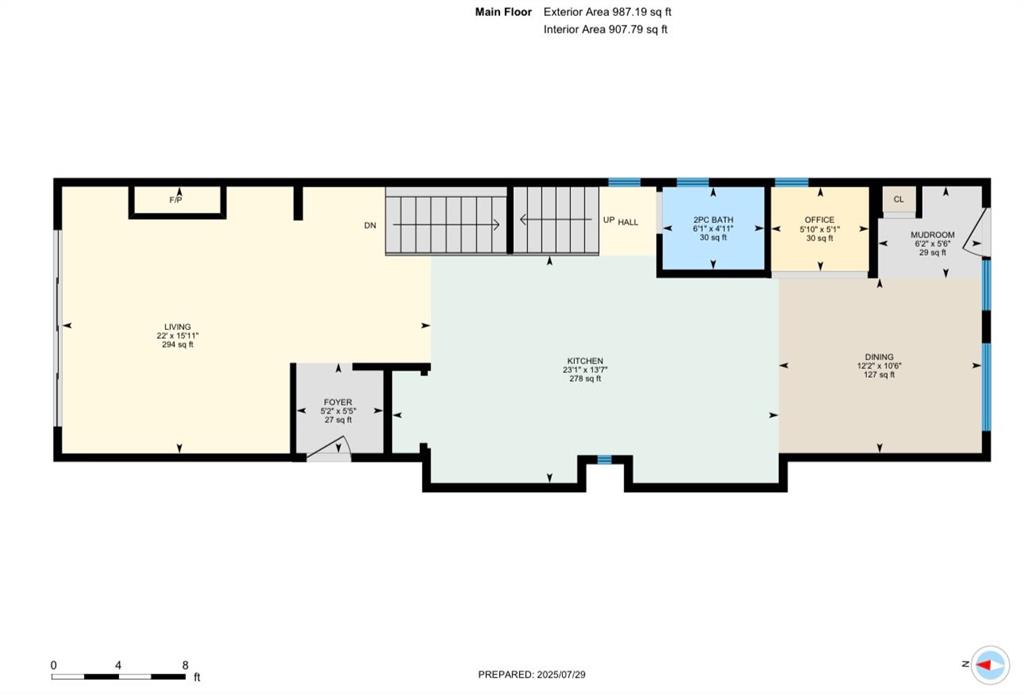3917 15A Street SW
Calgary T2T 4C8
MLS® Number: A2246993
$ 1,350,000
4
BEDROOMS
3 + 1
BATHROOMS
2,127
SQUARE FEET
2007
YEAR BUILT
Welcome to this stunning two-story home in the sought-after community of Altadore, where modern design meets exceptional comfort. Bathed in natural light from oversized windows throughout, the open-concept layout offers effortless flow and style. The upgraded chef’s kitchen boasts abundant cabinetry, high-end appliances, a walk-in pantry, and a massive center island perfect for gatherings. The spacious main living area is anchored by a two-sided fireplace and features double sliding doors opening to a private, professionally landscaped urban backyard. Upstairs, the luxurious master retreat impresses with soaring ceilings, a Juliet balcony, a cozy fireplace, dual custom built-ins, a walk-in closet, and a spa-like five-piece ensuite with a freestanding soaker tub and steam shower. Two additional bedrooms share a Jack & Jill bathroom, alongside a convenient upper-level laundry room. The fully developed lower level offers a generous 4th bedroom, a media room with wet bar and a 3-piece bath. This home comes equipped with central air conditioning, dual high-efficiency furnaces, central vac with a recent upgrade, and smart wiring for audio and security. Thoughtful updates include front landscaping with new footing and stone walls (2023), resealed front door overhang (2023), refinished main floor hardwood (2020), sealed concrete (2024), and roof maintenance (2024). Mechanical upgrades include new furnaces (2019 & 2021), hot water tank (2023), in-floor heating system upgrade (2022), sewage pump replacement (2022), and recent duct cleaning and furnace servicing (2024). The property has been meticulously cared for, with regular tree pruning and fertilization by professional landscapers (2025). You will LOVE this location within walking distance to River park (a dog owners paradise) as well as an array of restaurants and pubs and minutes to North Glenmore community association (with pool and future fitness stadium), MRU, the Glencoe Club and superior golf including Calgary Country Club, Earl Grey and Lakeview. Quick access to downtown and incredible school options (Masters Academy, Rundle Academy, Central Memorial performing arts), this Altadore gem offers a rare blend of luxury, comfort, affording the discerning buyer peace of mind.
| COMMUNITY | Altadore |
| PROPERTY TYPE | Detached |
| BUILDING TYPE | House |
| STYLE | 2 Storey |
| YEAR BUILT | 2007 |
| SQUARE FOOTAGE | 2,127 |
| BEDROOMS | 4 |
| BATHROOMS | 4.00 |
| BASEMENT | Finished, Full |
| AMENITIES | |
| APPLIANCES | Central Air Conditioner, Dishwasher, Dryer, Gas Cooktop, Microwave, Oven-Built-In, Refrigerator, Washer |
| COOLING | Central Air |
| FIREPLACE | Gas |
| FLOORING | Carpet, Hardwood, Tile |
| HEATING | In Floor, Forced Air, Natural Gas |
| LAUNDRY | Upper Level |
| LOT FEATURES | Back Lane, Back Yard, Landscaped, Rectangular Lot |
| PARKING | Alley Access, Double Garage Detached, Garage Door Opener, Garage Faces Rear |
| RESTRICTIONS | None Known |
| ROOF | Tar/Gravel |
| TITLE | Fee Simple |
| BROKER | RE/MAX First |
| ROOMS | DIMENSIONS (m) | LEVEL |
|---|---|---|
| Bedroom | 16`4" x 45`5" | Basement |
| Family Room | 16`11" x 16`6" | Basement |
| 3pc Bathroom | 0`0" x 0`0" | Basement |
| 2pc Bathroom | 0`0" x 0`0" | Main |
| Living Room | 20`11" x 16`9" | Main |
| Kitchen | 14`8" x 13`3" | Main |
| Dining Room | 17`4" x 12`3" | Main |
| Bedroom - Primary | 14`5" x 13`0" | Second |
| Bedroom | 12`10" x 11`7" | Second |
| Bedroom | 16`1" x 10`0" | Second |
| Laundry | 6`1" x 5`9" | Second |
| 4pc Bathroom | 0`0" x 0`0" | Second |
| 5pc Ensuite bath | 0`0" x 0`0" | Second |

