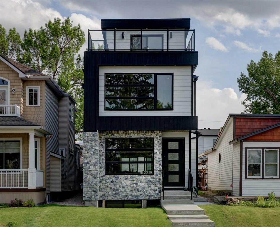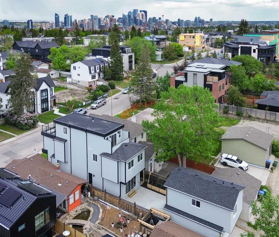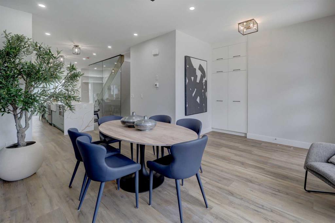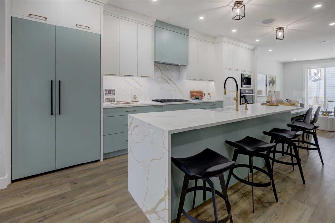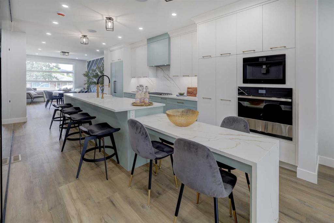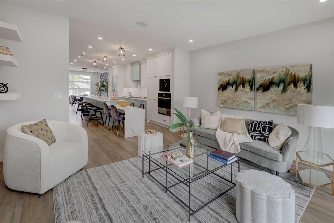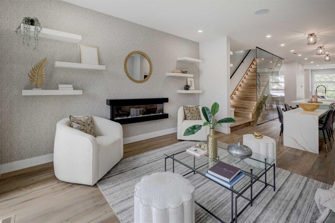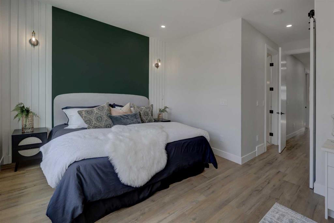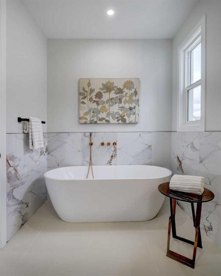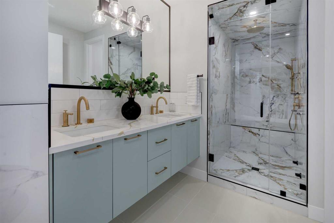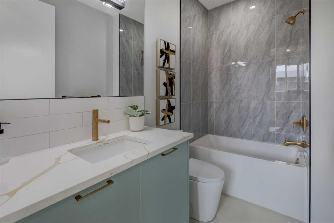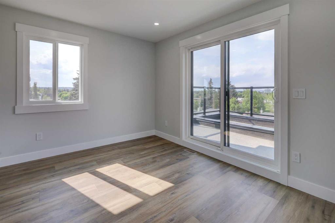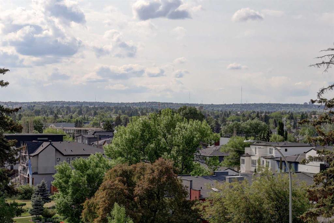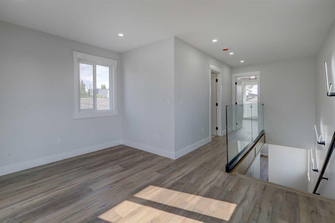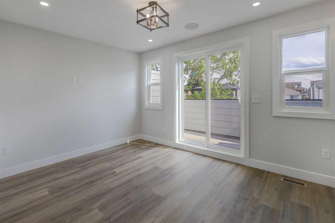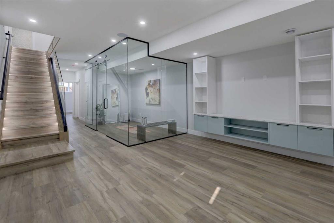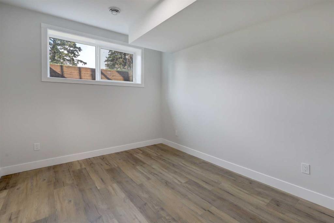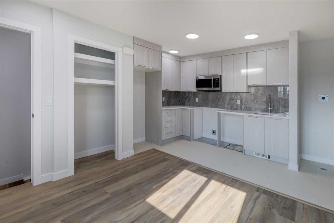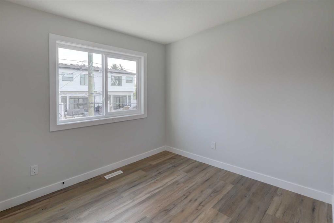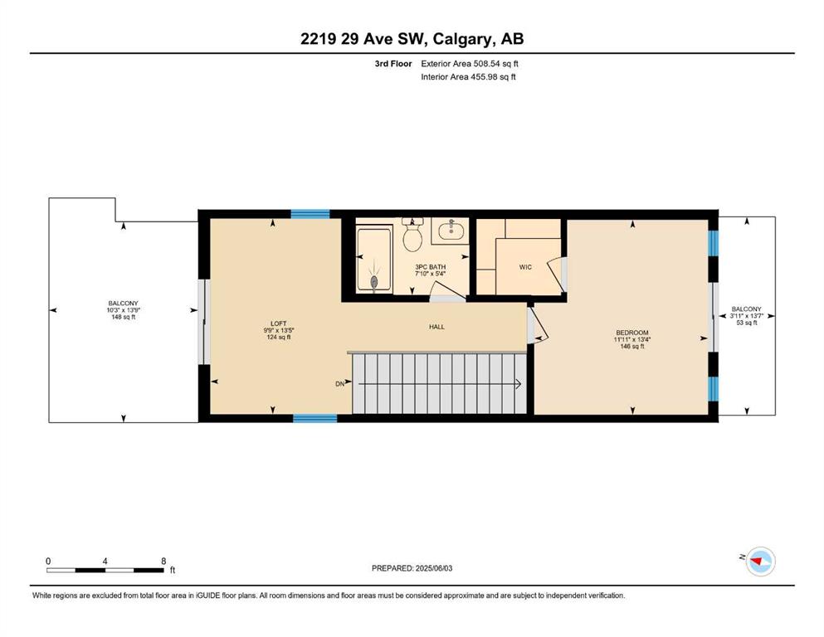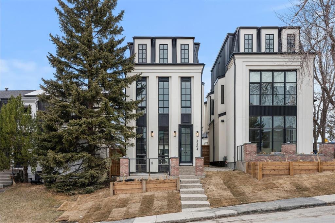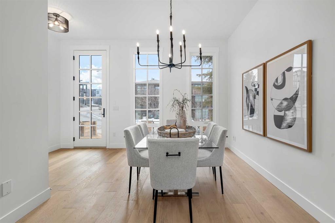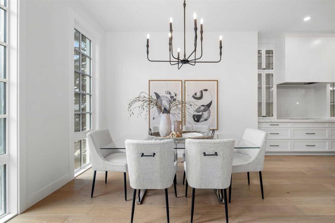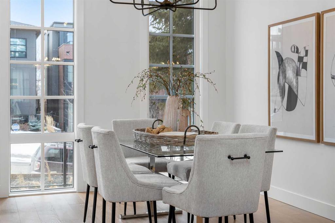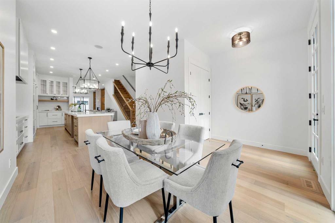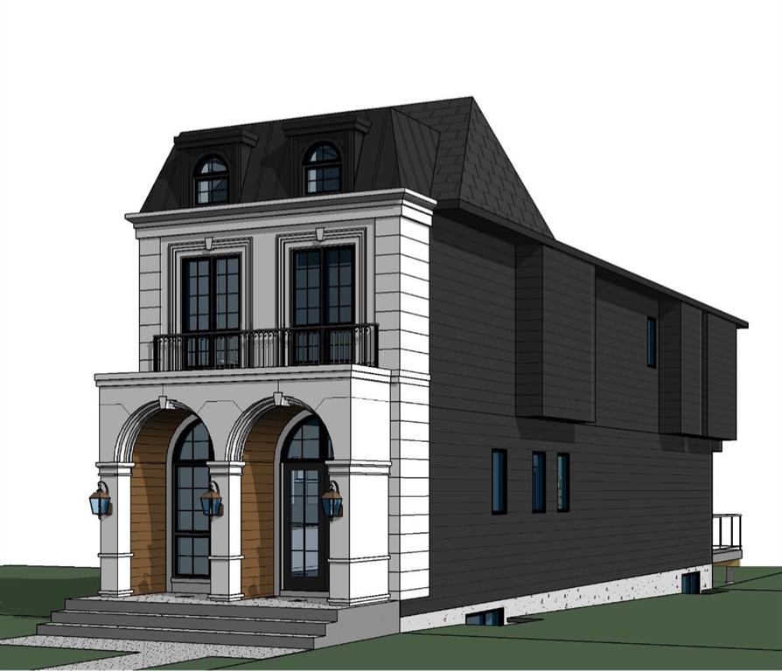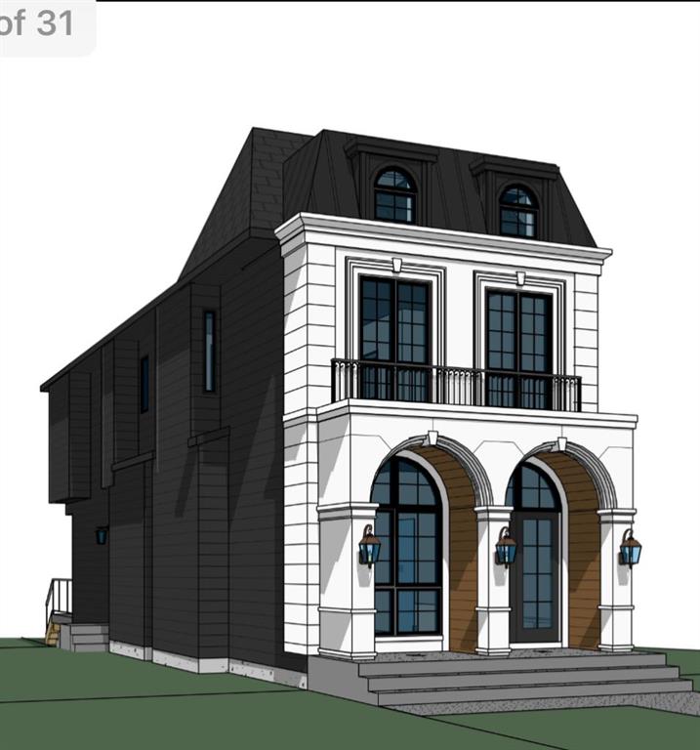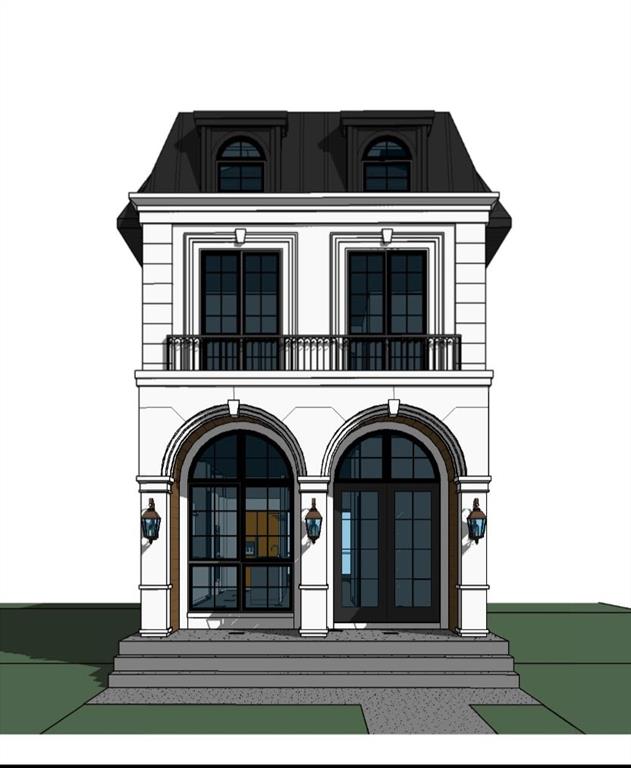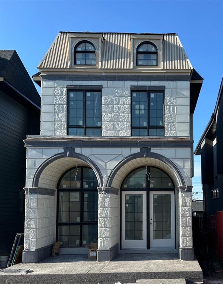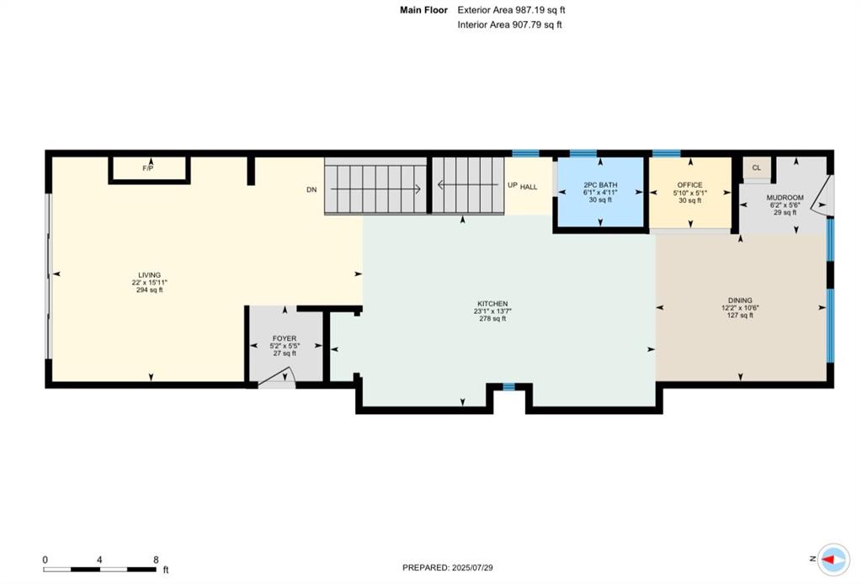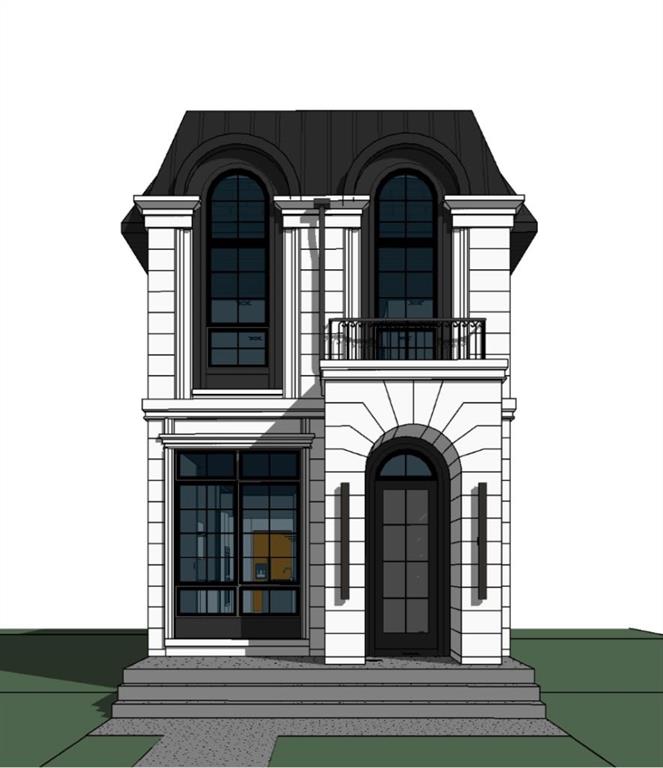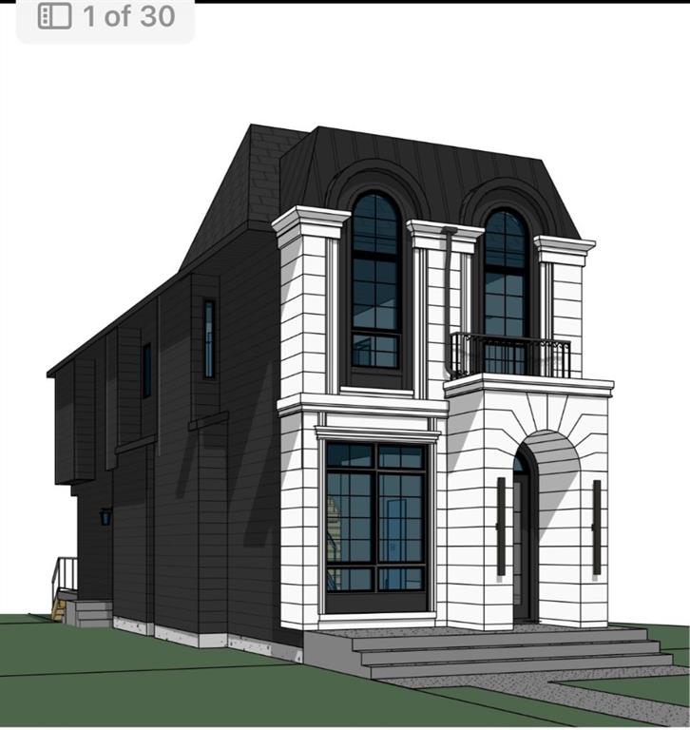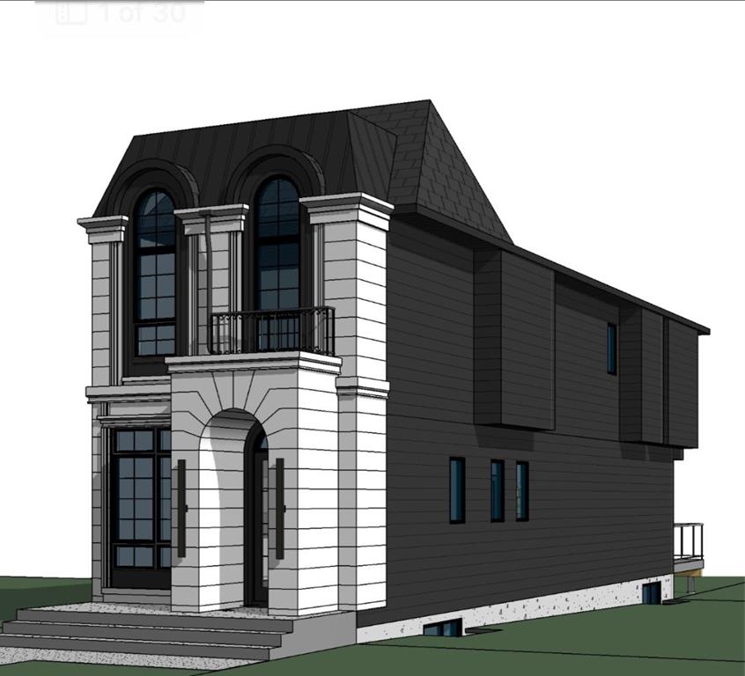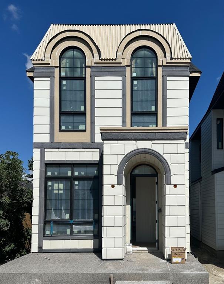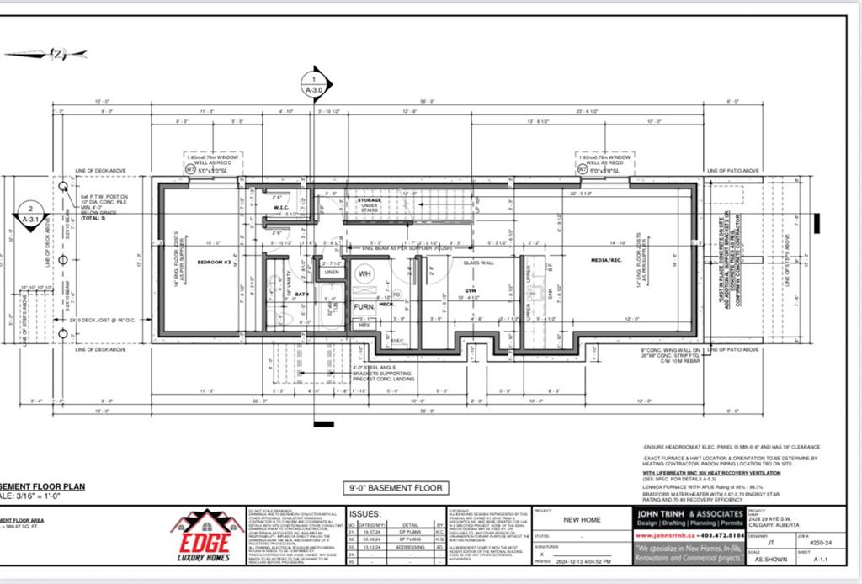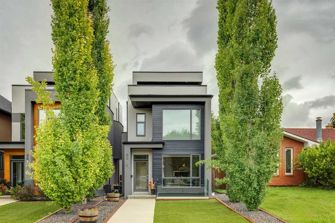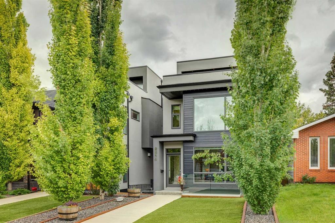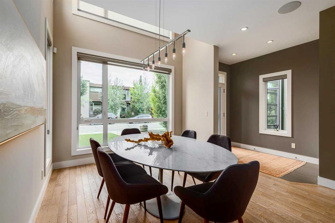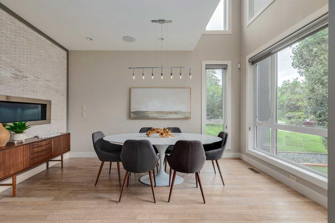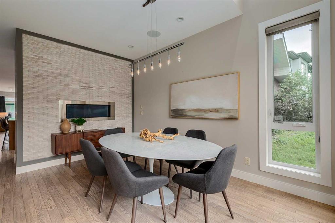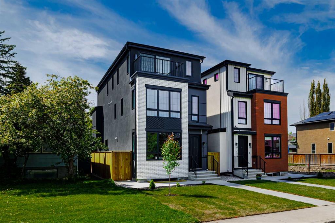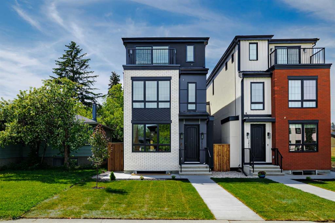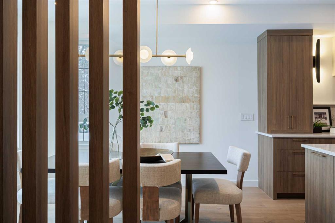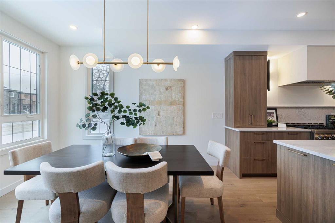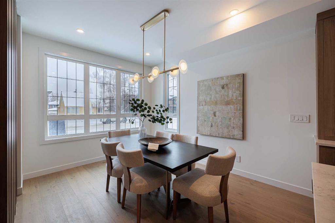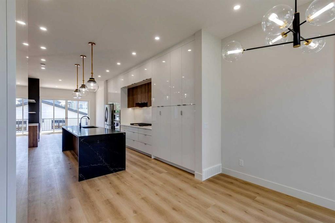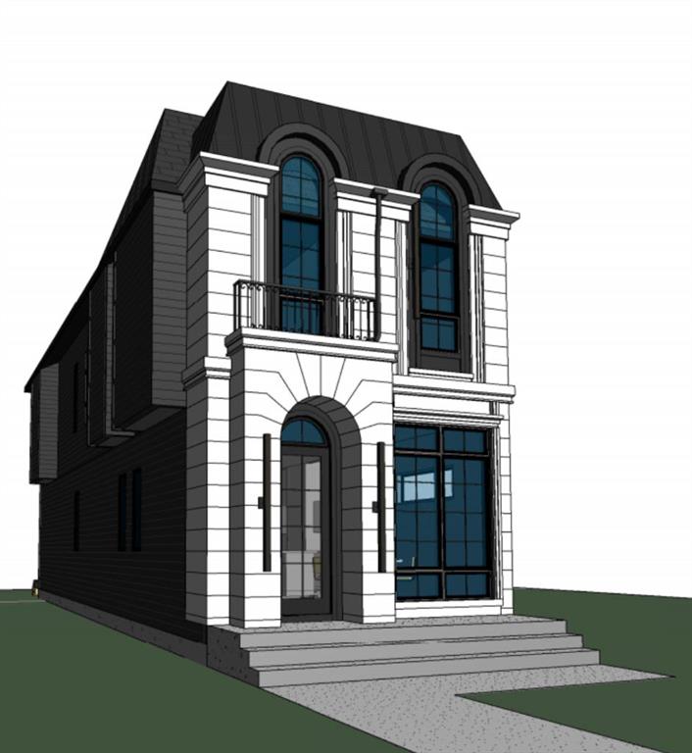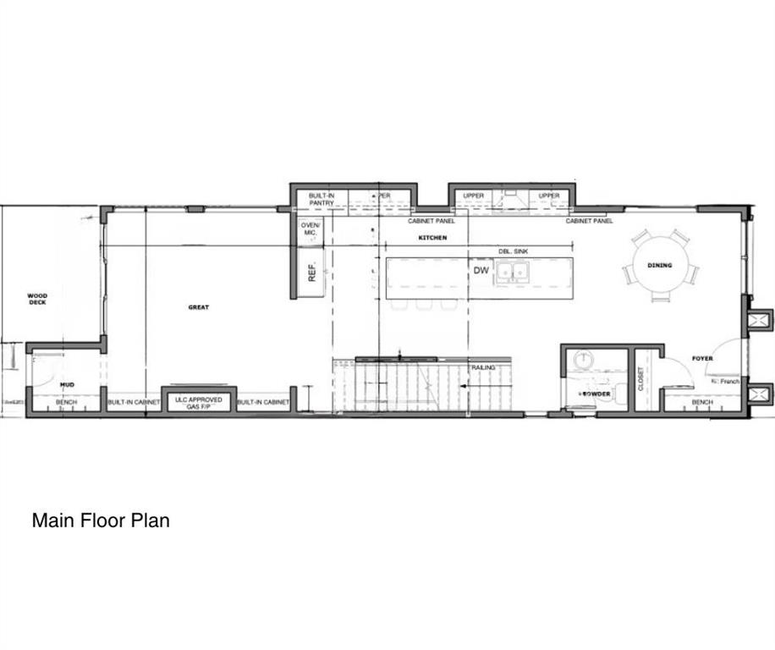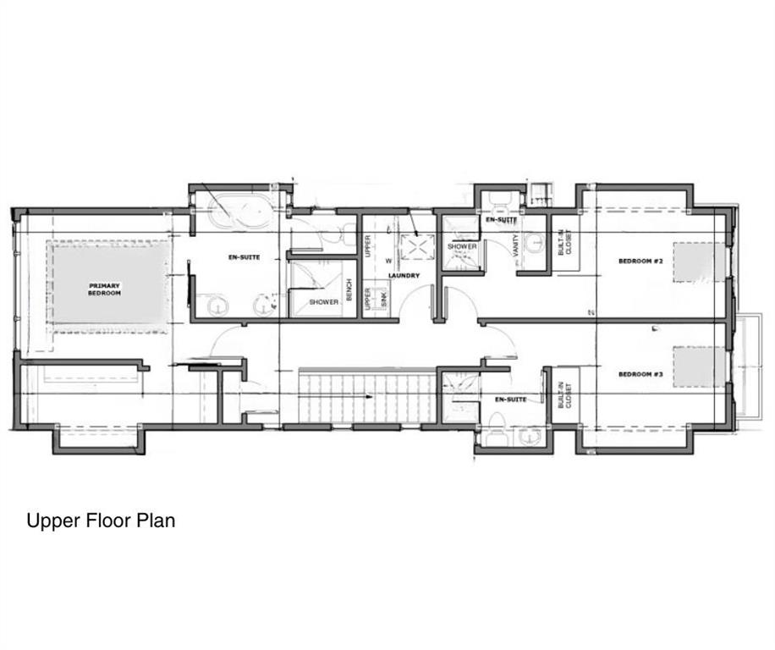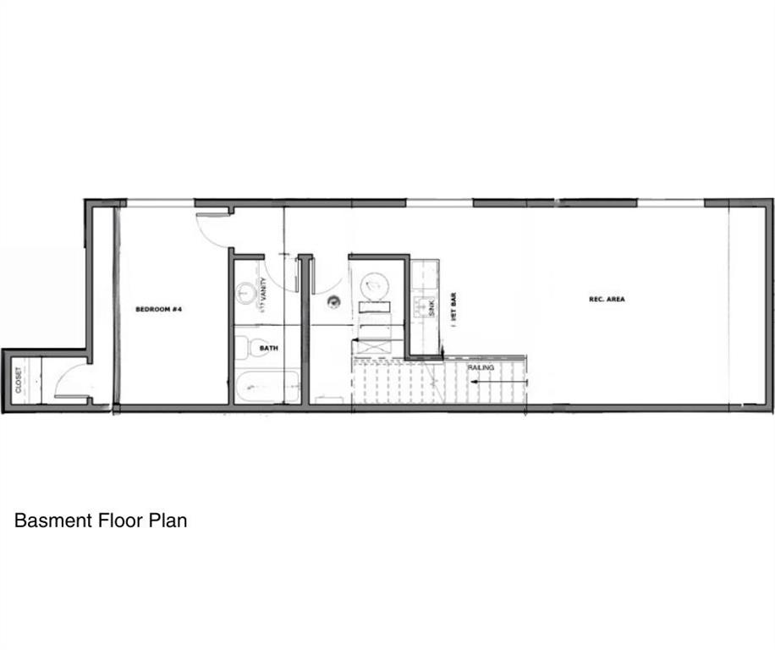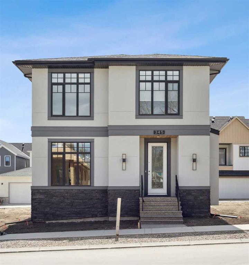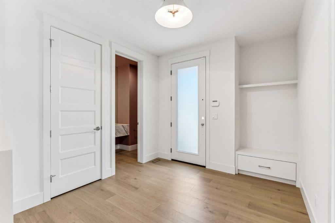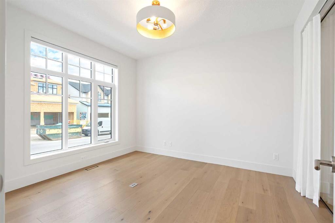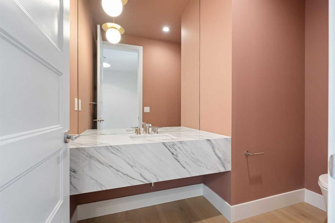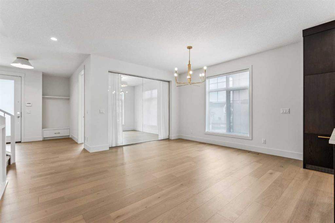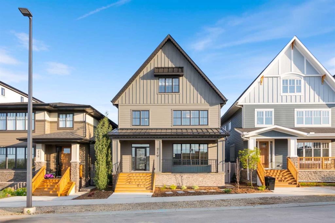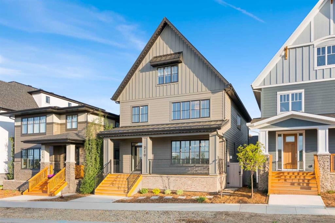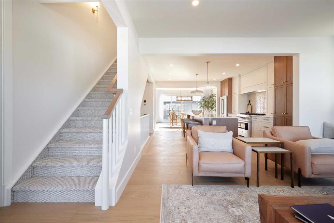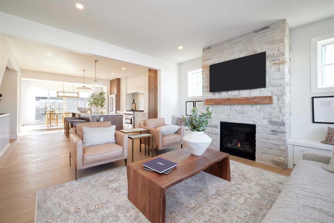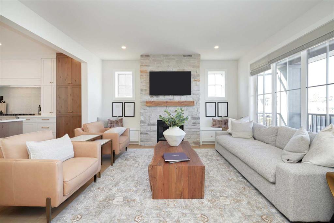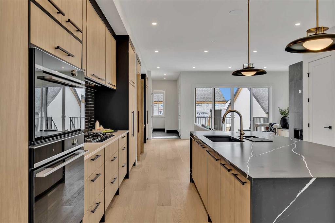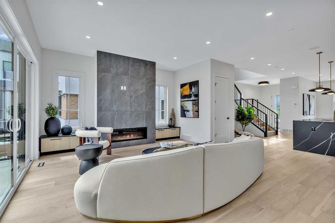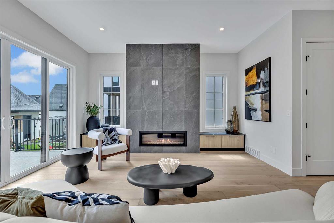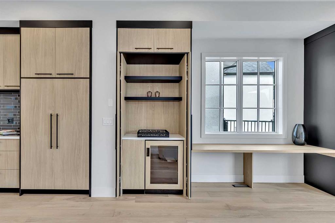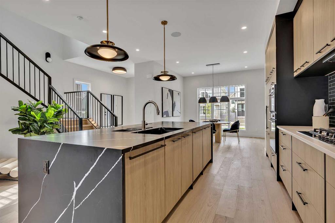2219 29 Avenue SW
Calgary T2T 1N8
MLS® Number: A2227135
$ 1,559,000
6
BEDROOMS
5 + 1
BATHROOMS
2,473
SQUARE FEET
2024
YEAR BUILT
Step into a world of refined sophistication with this newly constructed three-story masterpiece—where impeccable design, luxurious finishes, and intelligent functionality converge to create an unparalleled living experience. This custom-built home has been thoughtfully curated to offer the highest standard of modern luxury and technology. The open-concept main floor welcomes you with seamless flow from the formal dining room to the opulent living space, anchored by a stunning panelled feature wall. The gourmet kitchen is a showpiece of elegance and innovation, adorned with custom sea-foam green cabinetry, a farmhouse sink, sleek integrated JennAir appliances—including a built-in coffee station—and a panelled refrigerator that blends effortlessly into the space. A lower breakfast bar offers an inviting space for casual gatherings or morning routines. Bathed in natural light, the living room is the epitome of modern warmth, featuring an elegant electric fireplace and a statement accent wall. Expansive sliding glass doors lead to a sun-soaked, south-facing backyard oasis. Beyond lies a heated double detached garage with a fully equipped one-bedroom legal suite above—ideal for a private guest suite, executive office, or rental opportunity. The main floor powder room outfitted with a state-of-the-art smart toilet featuring a heated seat and integrated bidet. A frameless glass wall railing adds architectural flair while maintaining the open setting. The side entrance near the staircase provides discreet access to the upper levels, with soft undermount lighting casting an ambient glow on each step. The second level is a sanctuary of tranquility. The lavish primary suite is a private retreat, complete with a spa-worthy ensuite featuring a sculptural freestanding soaker tub, steam and walk-in rainfall showers, and gleaming gold fixtures throughout. A bespoke makeup vanity adds an extra layer of indulgence. Two additional designer bedrooms, a chic full bath, and a laundry room with custom cabinetry complete the floor with exceptional grace. Ascend to the third level to discover a versatile bonus loft with a sublime balcony offering million dollar city views. A full bath with a glass-enclosed shower and a spacious bedroom with a private south facing balcony make this level the perfect combination of elevated living and privacy. The fully finished lower level is a true extension of the home’s grandeur. Ambient lighting, a built-in media wall, wet bar, wine fridge, roughed-in in floor heat and a sleek glass-walled fitness studio create dynamic functionality. A stylish full bathroom with a rainfall shower and a bedroom complete this level with polished perfection. Throughout the home, striking gold hardware, designer lighting, built-in speakers, advanced smart alarm system create a seamless aesthetic of modern opulence. This is more than a home—it’s a lifestyle of elevated living, thoughtful design, modern technology and luxury.
| COMMUNITY | Richmond |
| PROPERTY TYPE | Detached |
| BUILDING TYPE | House |
| STYLE | 3 Storey |
| YEAR BUILT | 2024 |
| SQUARE FOOTAGE | 2,473 |
| BEDROOMS | 6 |
| BATHROOMS | 6.00 |
| BASEMENT | Finished, Full |
| AMENITIES | |
| APPLIANCES | Built-In Gas Range, Built-In Oven, Built-In Refrigerator, Dishwasher, Dryer, Garage Control(s), Microwave, Microwave Hood Fan, Refrigerator, Stove(s), Washer, Wine Refrigerator |
| COOLING | None |
| FIREPLACE | Electric, Living Room |
| FLOORING | Ceramic Tile, Vinyl Plank |
| HEATING | In Floor Roughed-In, Fireplace(s), Forced Air |
| LAUNDRY | Laundry Room, Multiple Locations |
| LOT FEATURES | Back Lane, Back Yard, Front Yard, Low Maintenance Landscape, Rectangular Lot, Views |
| PARKING | Double Garage Detached, Heated Garage, Insulated |
| RESTRICTIONS | Easement Registered On Title |
| ROOF | Asphalt |
| TITLE | Fee Simple |
| BROKER | Coldwell Banker Mountain Central |
| ROOMS | DIMENSIONS (m) | LEVEL |
|---|---|---|
| 3pc Bathroom | 4`11" x 8`6" | Lower |
| Bedroom | 9`7" x 11`9" | Lower |
| Game Room | 14`7" x 15`8" | Lower |
| Exercise Room | 6`11" x 12`6" | Lower |
| 2pc Bathroom | 4`10" x 5`4" | Main |
| Dining Room | 10`9" x 17`8" | Main |
| Foyer | 7`2" x 8`11" | Main |
| Kitchen | 11`5" x 20`9" | Main |
| Living Room | 15`0" x 15`2" | Main |
| 4pc Bathroom | 8`9" x 4`11" | Second |
| 6pc Ensuite bath | 8`10" x 17`2" | Second |
| Bedroom - Primary | 15`10" x 17`10" | Second |
| Bedroom | 9`7" x 11`9" | Second |
| Bedroom | 9`4" x 11`8" | Second |
| Laundry | 7`0" x 5`6" | Second |
| 3pc Bathroom | 5`6" x 8`0" | Suite |
| Bedroom | 9`4" x 8`10" | Suite |
| Kitchen With Eating Area | 7`4" x 13`5" | Suite |
| Living Room | 8`0" x 10`8" | Suite |
| 3pc Bathroom | 5`4" x 7`10" | Third |
| Loft | 13`5" x 9`9" | Third |
| Bedroom | 13`4" x 11`11" | Third |

