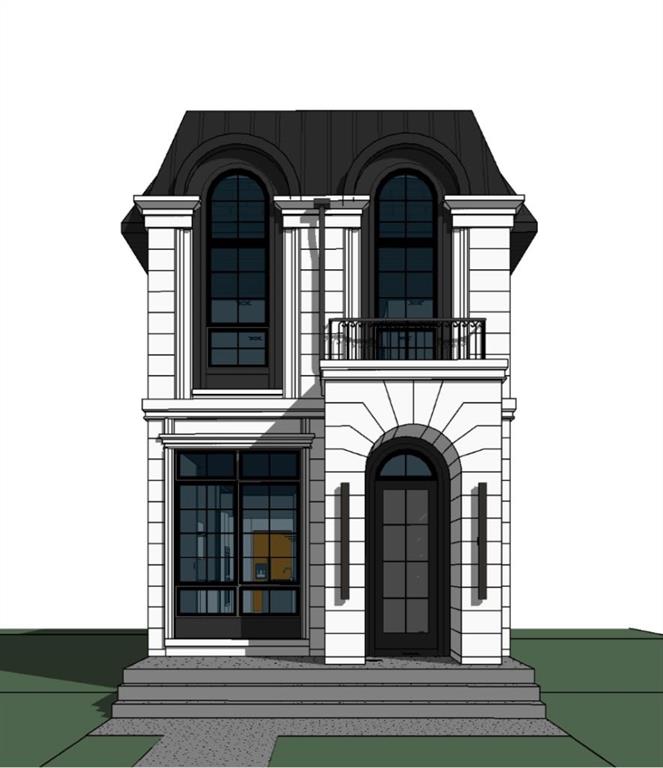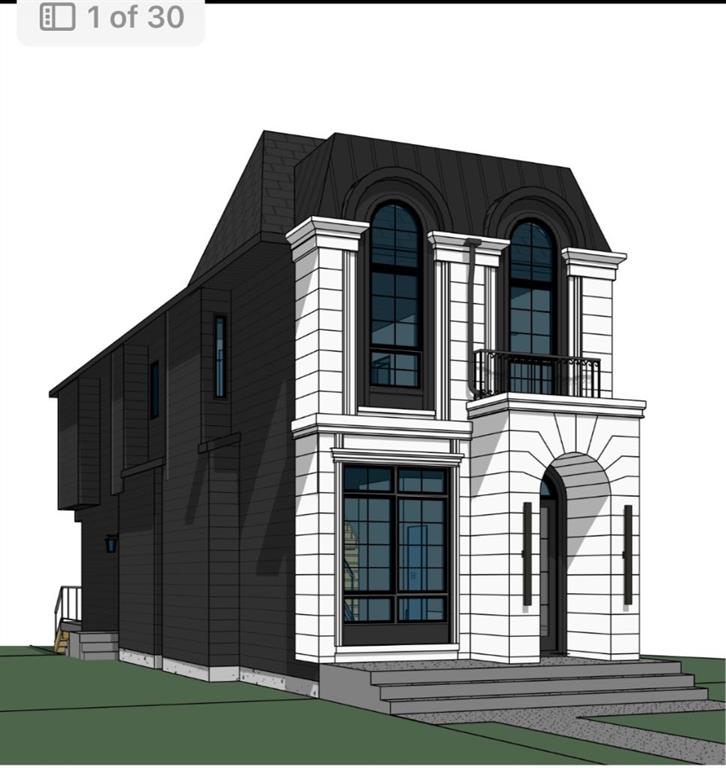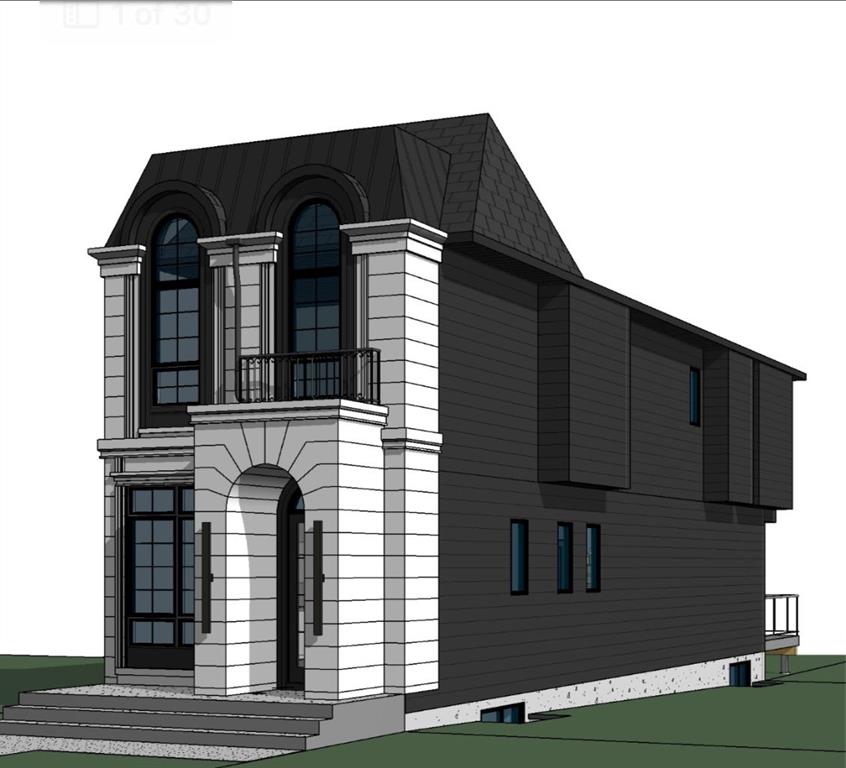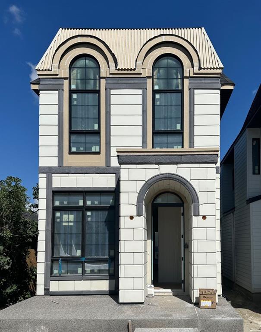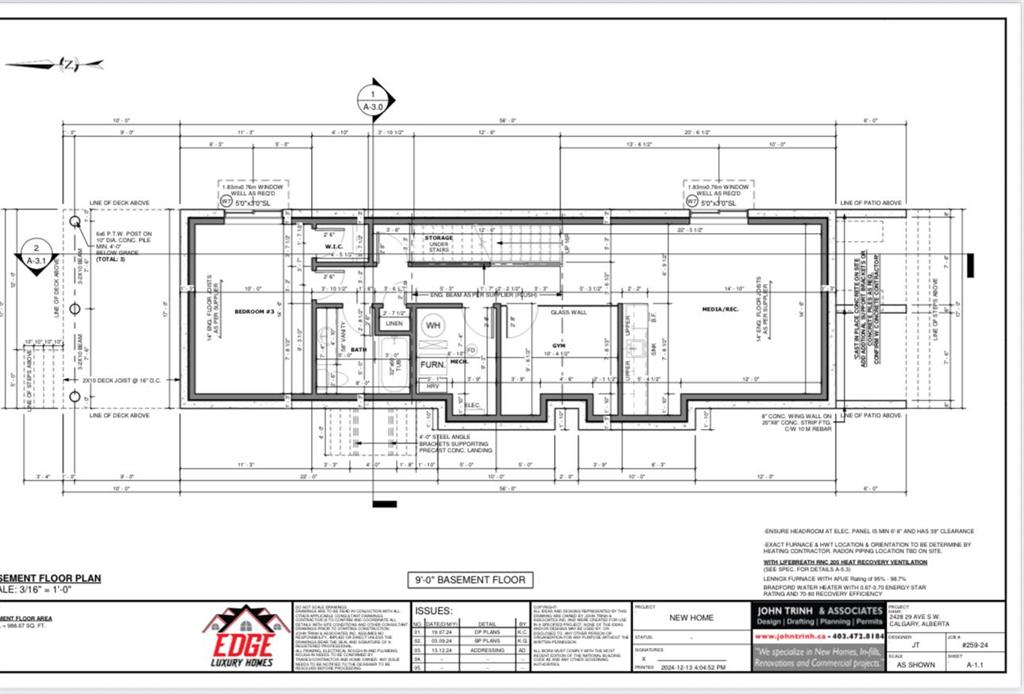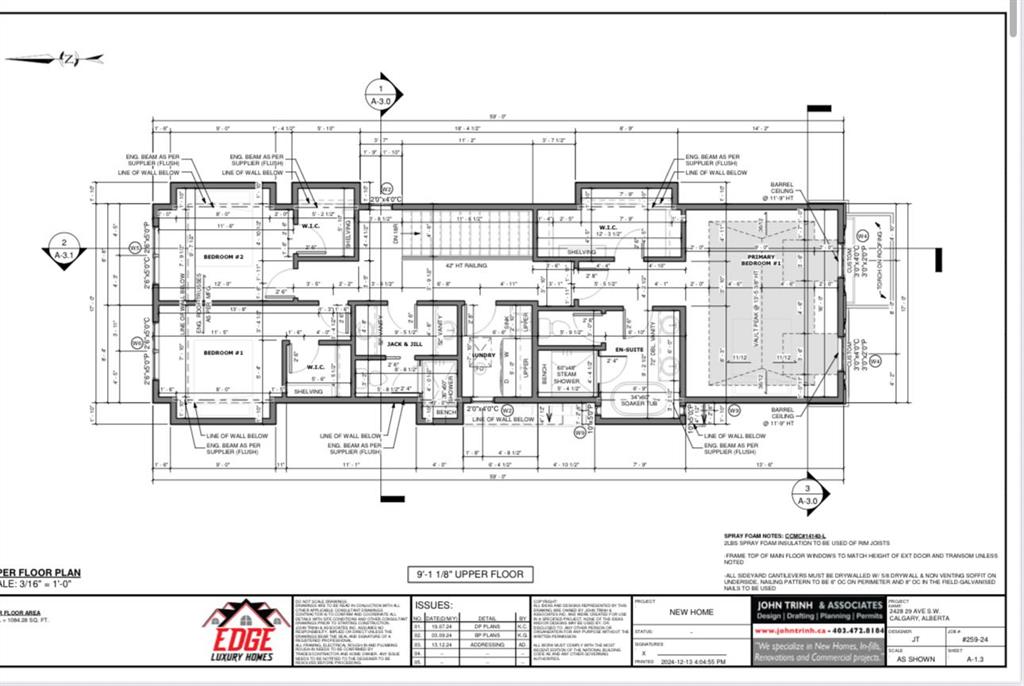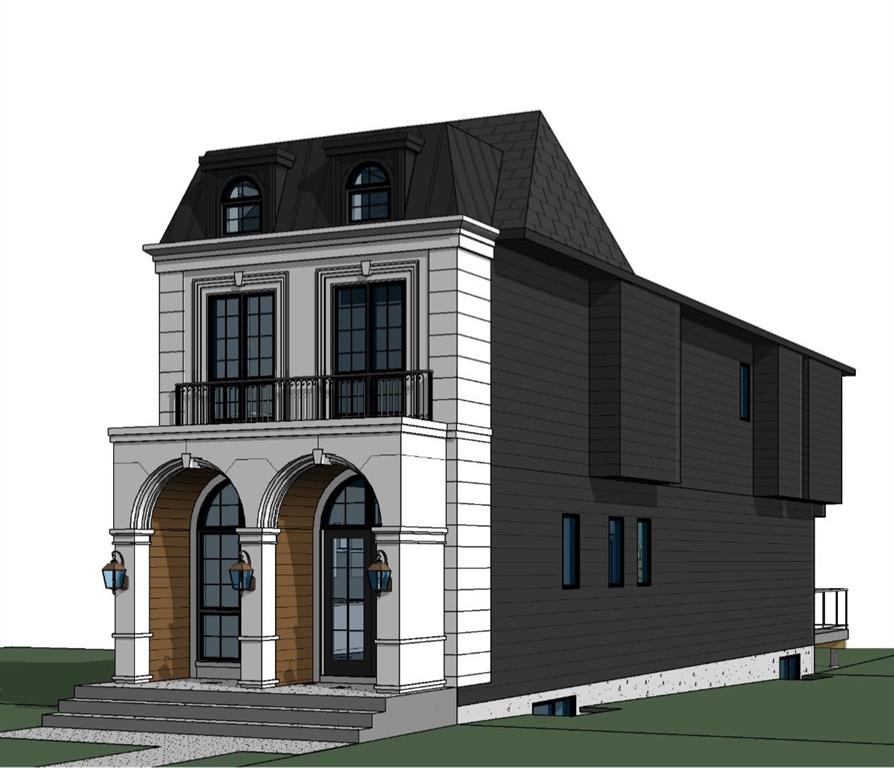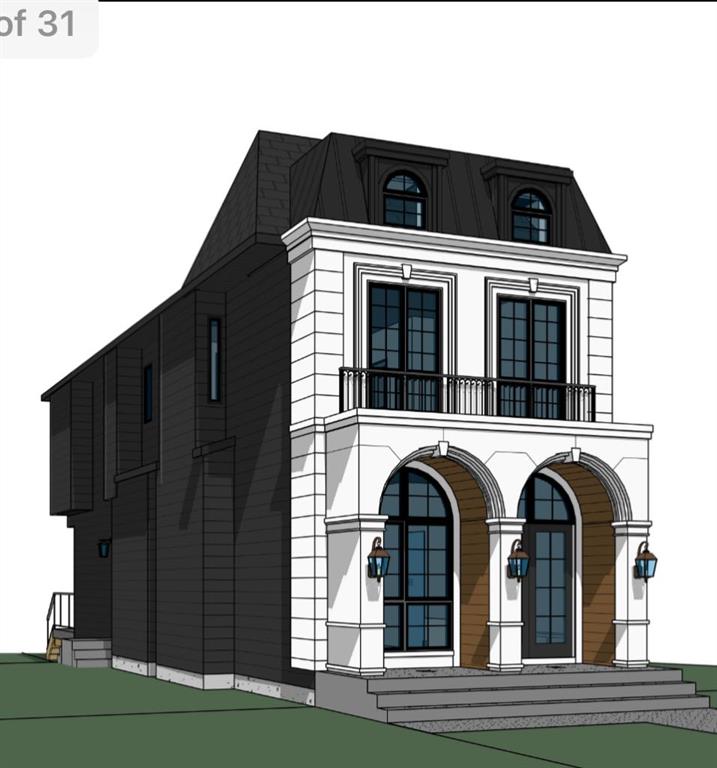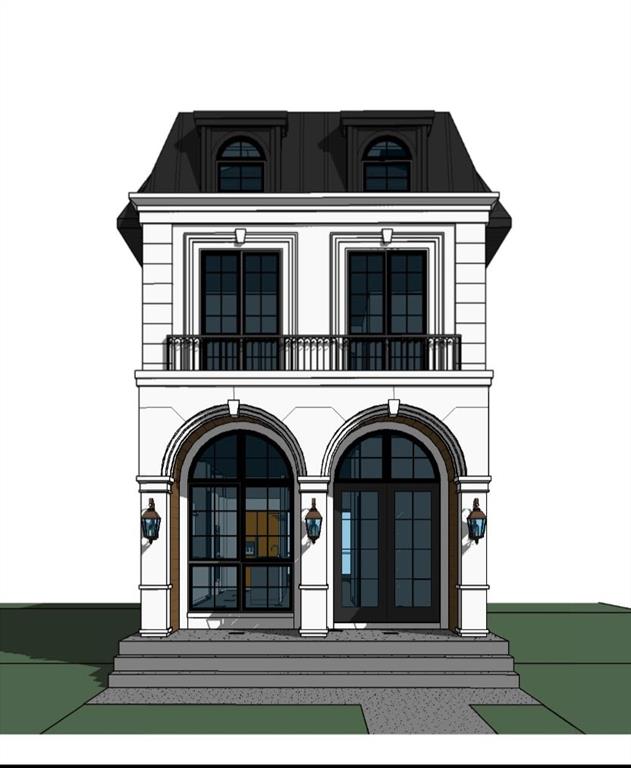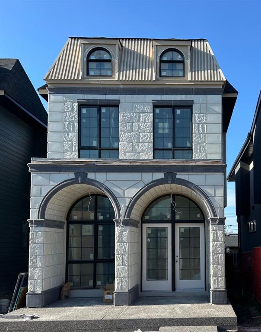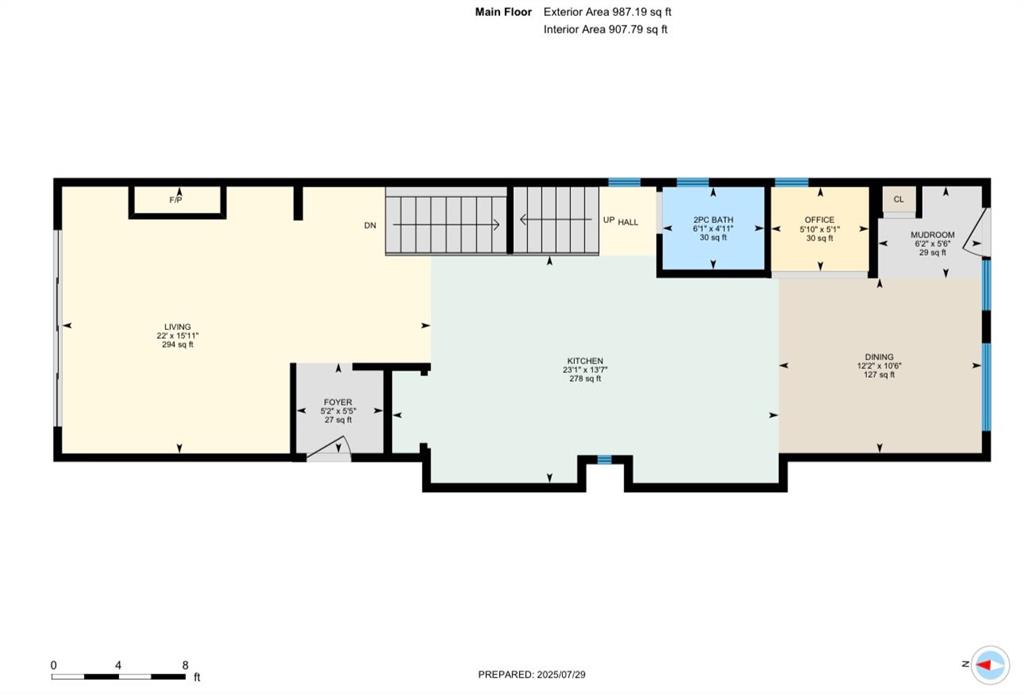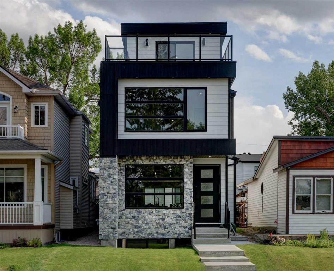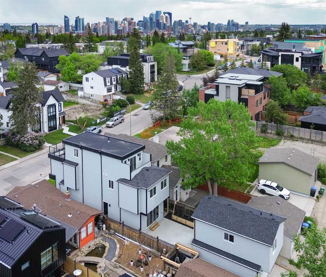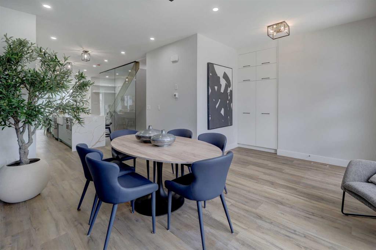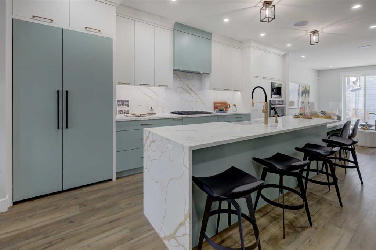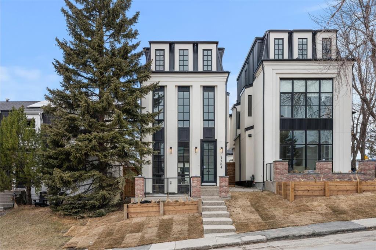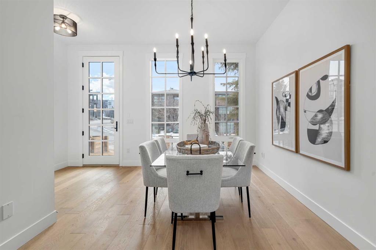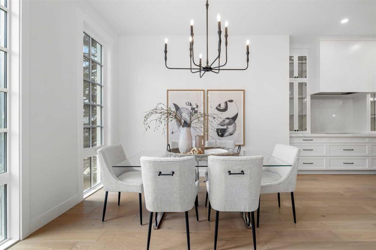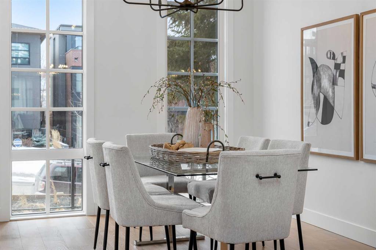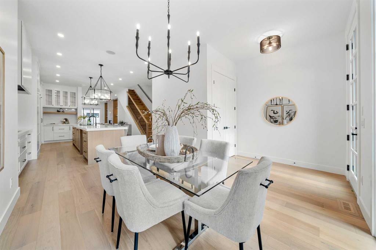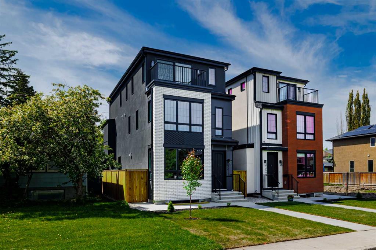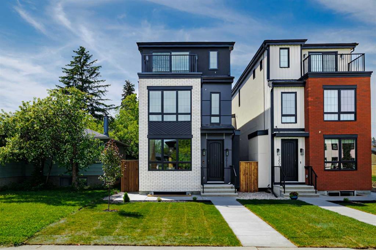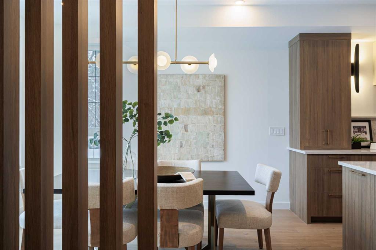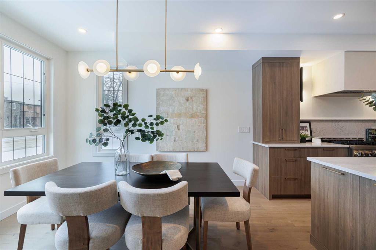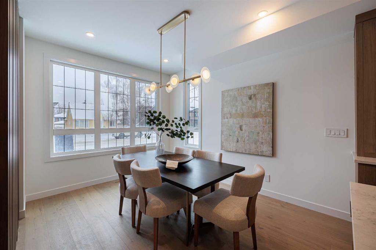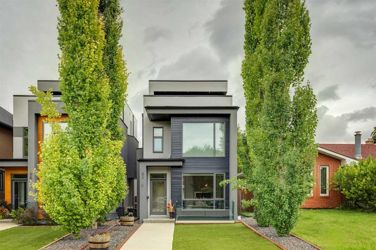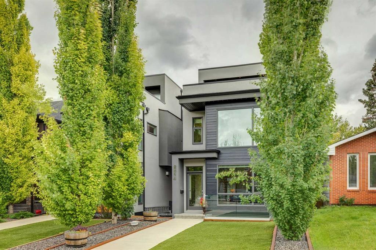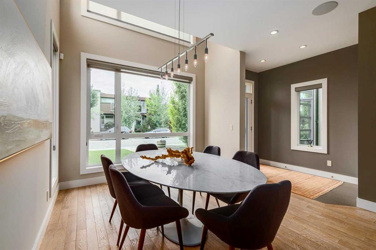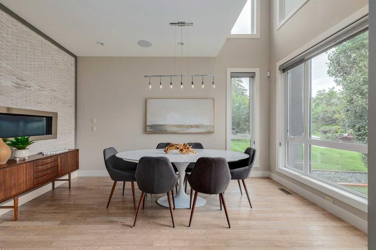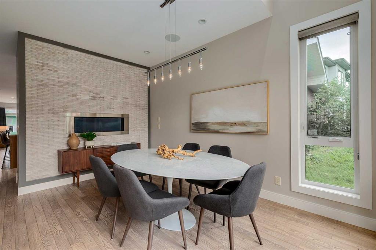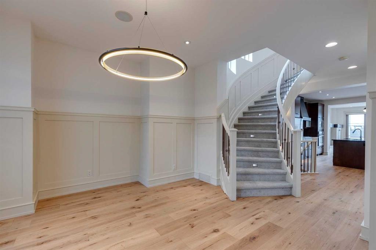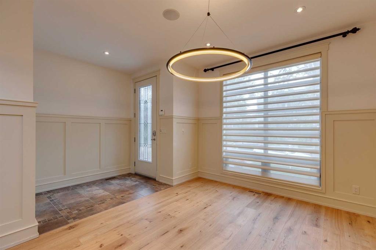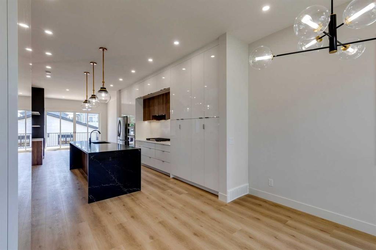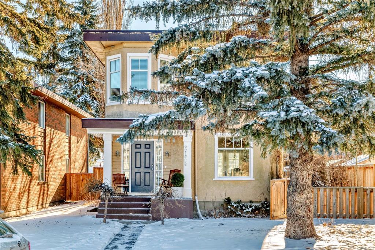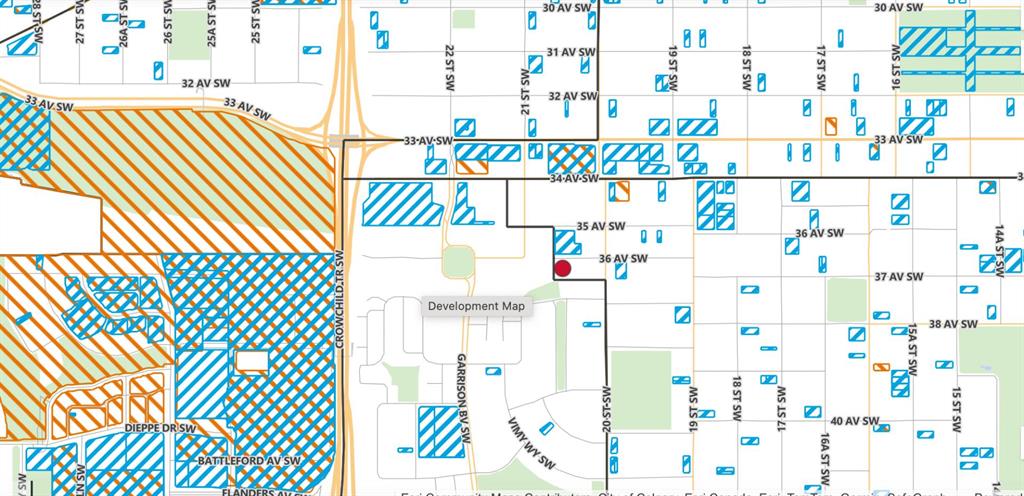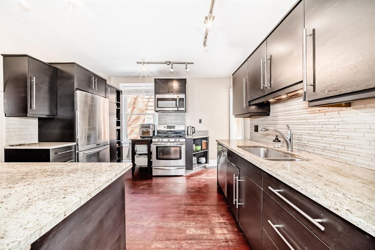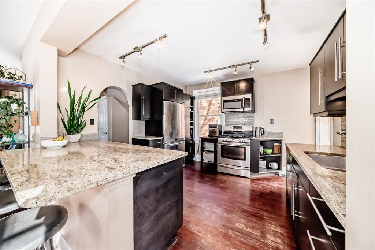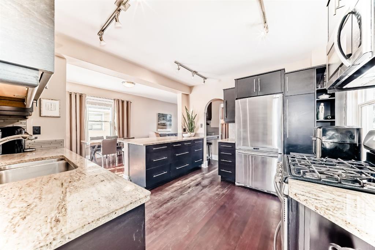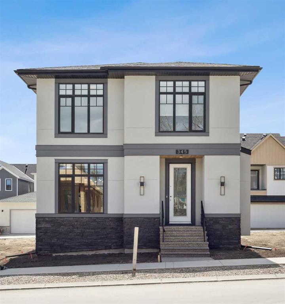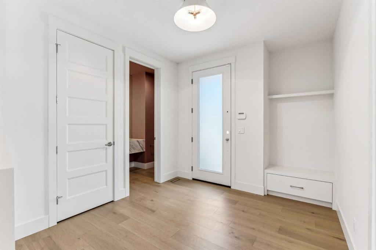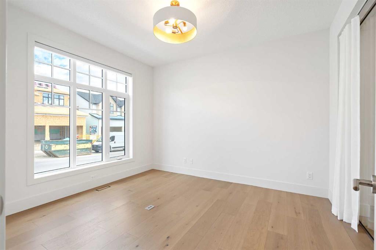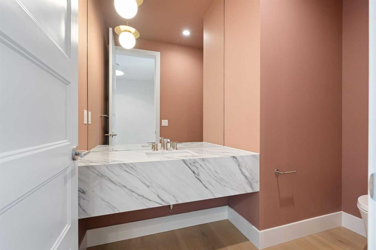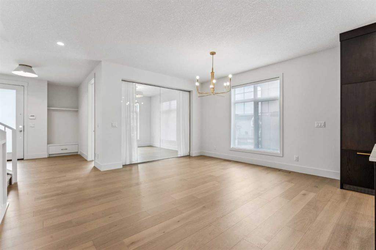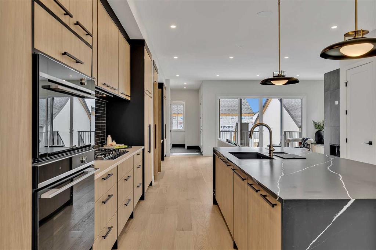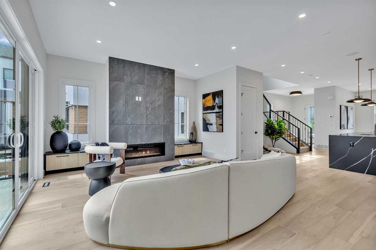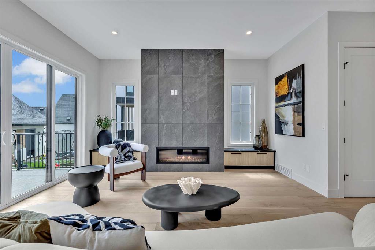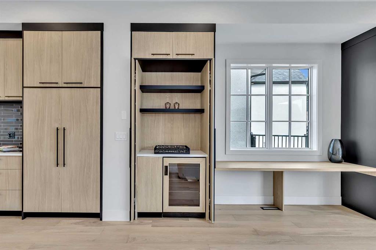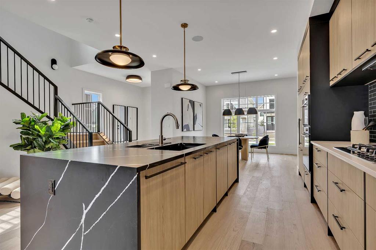2428 29 Avenue SW
Calgary T2T 1N9
MLS® Number: A2250978
$ 1,395,000
4
BEDROOMS
3 + 1
BATHROOMS
2,073
SQUARE FEET
2025
YEAR BUILT
Nestled in one of Calgary’s most coveted communities, this exceptional residence—crafted by Edge Luxury Homes, a name synonymous with refined craftsmanship and bespoke design—offers a seamless fusion of traditional elegance and modern functionality. Thoughtfully crafted to the last detail, this home exudes warmth, sophistication, and enduring style, designed to elevate everyday living and inspire unforgettable entertaining. As you step through the front door, you’re welcomed by a grand formal dining room—an exquisite space for hosting gatherings both intimate and grand. At the heart of the home lies a chef-inspired kitchen, where culinary artistry meets impeccable design. A sprawling central island is crowned with sleek quartz countertops, while premium stainless-steel appliances, full-height custom cabinetry, and ambient lighting complete this truly elevated space. The open-concept living room is a masterclass in comfort and style, anchored by a striking gas fireplace framed by elegant custom built-ins. Expansive patio doors invite natural light and open effortlessly to a beautifully appointed deck—perfect for seamless indoor-outdoor living. A dedicated home office offers privacy and tranquility, ideal for focused work or study. Completing the main level is a refined powder room and a highly functional mudroom, balancing luxury with everyday practicality. Upstairs, the serene primary suite is a true retreat, featuring a spa-inspired ensuite with in-floor heating, a luxurious soaking tub, dual vanities, a glass-enclosed walk-in shower with steamer rough-ins, and a spacious walk-in closet. The second bedroom offers its own walk-in closet, while the charming third bedroom shares a beautifully appointed full bath—each space designed for comfort and privacy. The fully developed lower level extends your living space with a large recreation room, a custom media centre, and a sophisticated wet bar—ideal for entertaining or cozy family nights. A private gym offers wellness at home, and a thoughtfully designed under-stair pet wash station ensures every family member is cared for. A fourth spacious bedroom with its own walk-in closet, along with a stylish full bath, provides exceptional versatility and comfort. Outside, the home is complemented by a double-detached garage, offering secure parking and additional storage. Situated in the vibrant community of South Calgary, this residence is mere moments from scenic parks, boutique shopping, fine dining, and top-rated schools. A true statement of luxury living, this home blends timeless design with modern conveniences to exceed every expectation.
| COMMUNITY | Richmond |
| PROPERTY TYPE | Detached |
| BUILDING TYPE | House |
| STYLE | 2 Storey |
| YEAR BUILT | 2025 |
| SQUARE FOOTAGE | 2,073 |
| BEDROOMS | 4 |
| BATHROOMS | 4.00 |
| BASEMENT | Finished, Full |
| AMENITIES | |
| APPLIANCES | Bar Fridge, Built-In Gas Range, Built-In Oven, Dishwasher, Microwave, Range Hood, Refrigerator |
| COOLING | None |
| FIREPLACE | Gas |
| FLOORING | Ceramic Tile, Hardwood, Vinyl Plank |
| HEATING | Fireplace(s), Forced Air |
| LAUNDRY | Laundry Room, Upper Level |
| LOT FEATURES | Back Lane, City Lot |
| PARKING | Double Garage Detached |
| RESTRICTIONS | None Known |
| ROOF | Asphalt Shingle |
| TITLE | Fee Simple |
| BROKER | RE/MAX House of Real Estate |
| ROOMS | DIMENSIONS (m) | LEVEL |
|---|---|---|
| Game Room | 16`7" x 27`9" | Basement |
| Bedroom | 14`10" x 9`11" | Basement |
| 4pc Bathroom | 7`4" x 8`11" | Basement |
| Living Room | 15`11" x 22`0" | Main |
| Dining Room | 10`6" x 12`2" | Main |
| Kitchen | 13`7" x 23`1" | Main |
| Foyer | 5`5" x 5`2" | Main |
| Mud Room | 5`6" x 6`2" | Main |
| 2pc Bathroom | 4`11" x 6`1" | Main |
| Bedroom - Primary | 16`0" x 22`3" | Upper |
| 5pc Ensuite bath | 9`3" x 12`0" | Upper |
| Walk-In Closet | 5`11" x 12`3" | Upper |
| Bedroom | 9`8" x 16`6" | Upper |
| Bedroom | 14`10" x 9`11" | Upper |
| Walk-In Closet | 4`5" x 5`1" | Upper |
| Walk-In Closet | 5`11" x 4`10" | Upper |
| 4pc Bathroom | 9`8" x 8`10" | Upper |
| Laundry | 7`10" x 6`2" | Upper |

