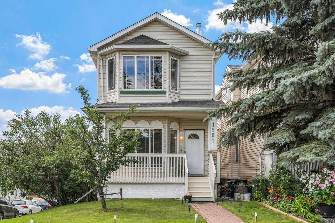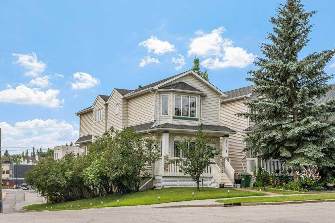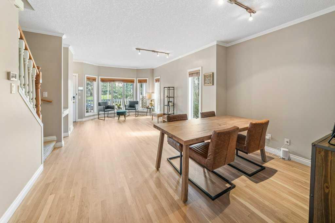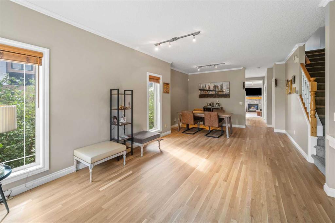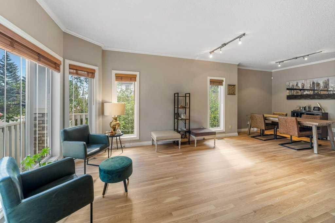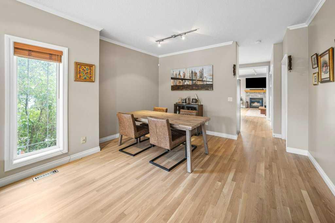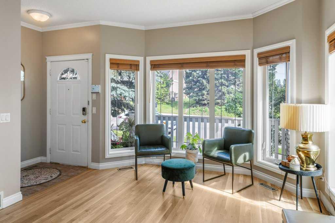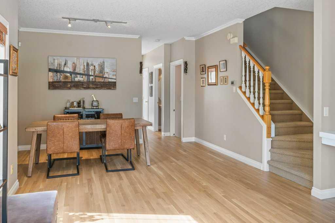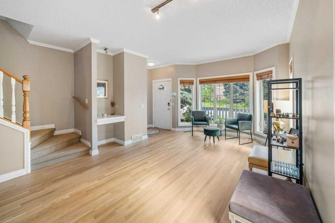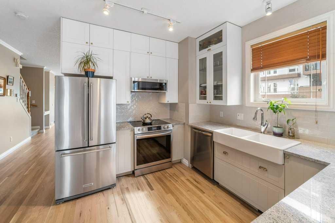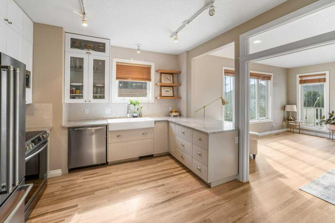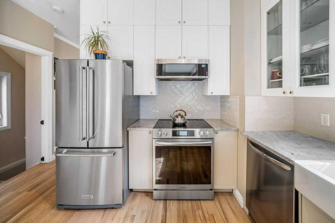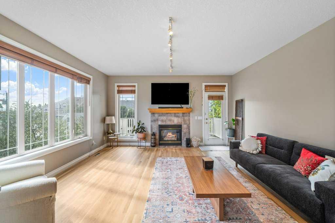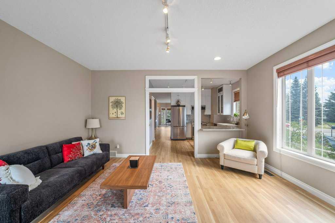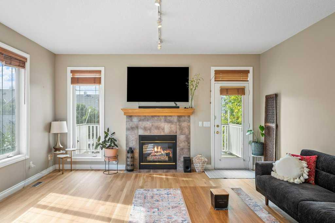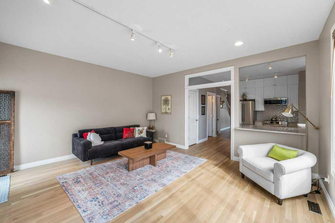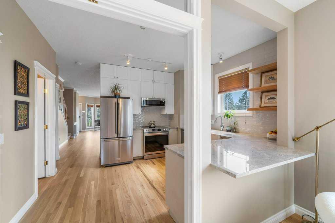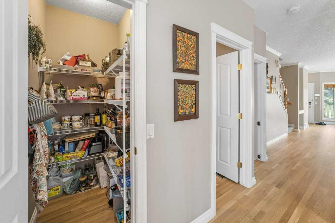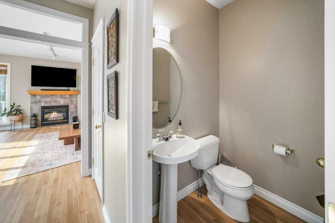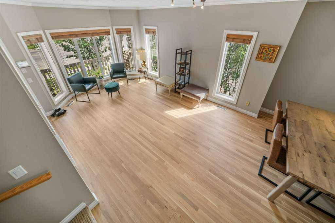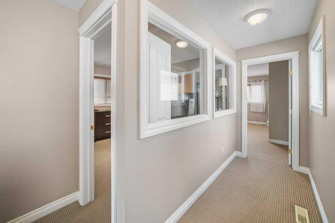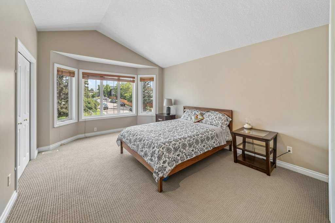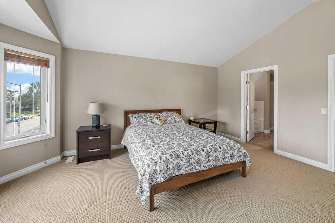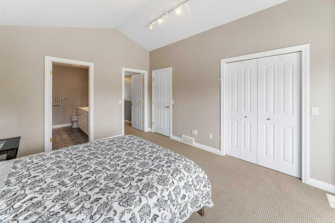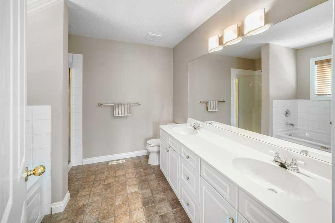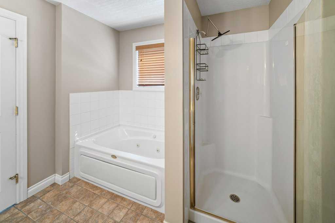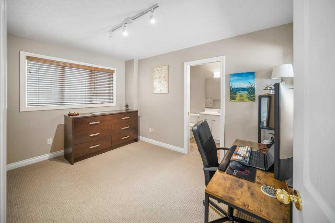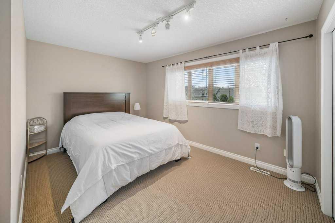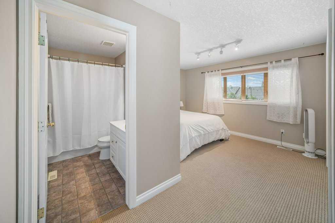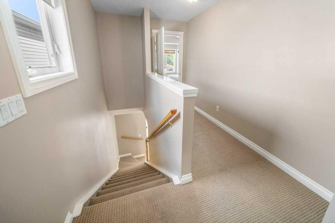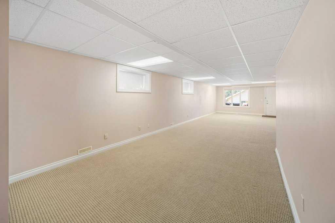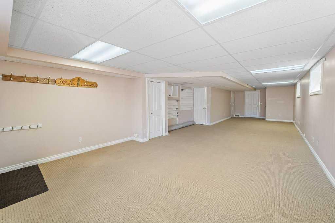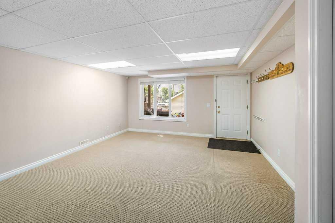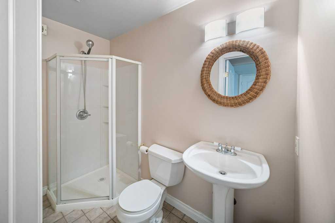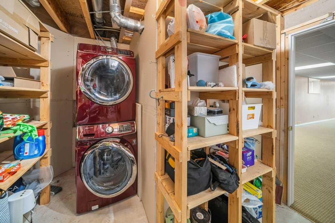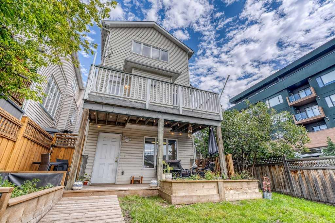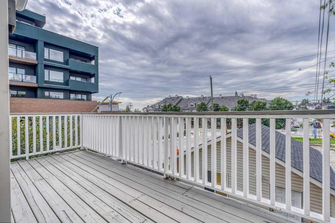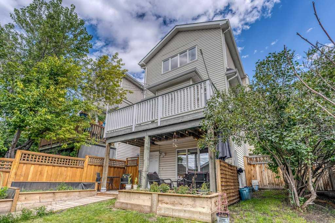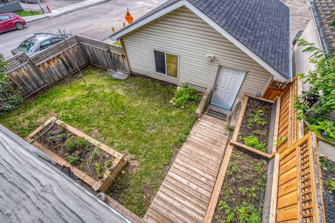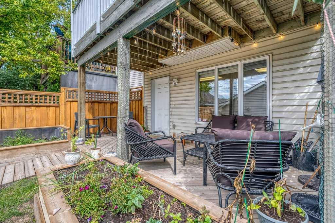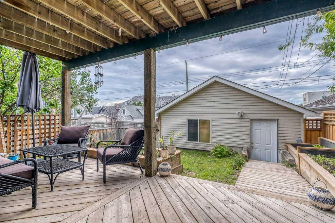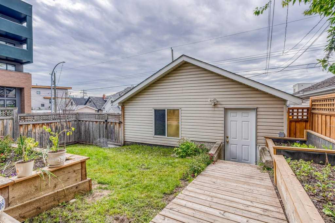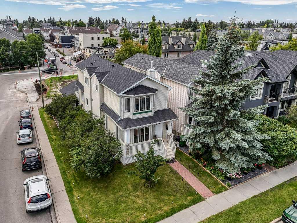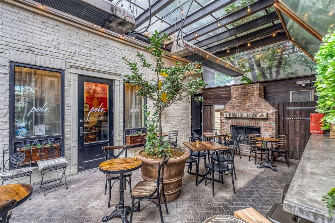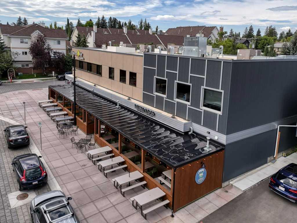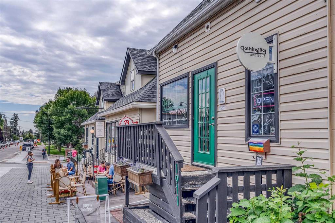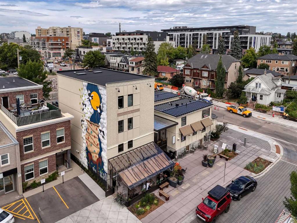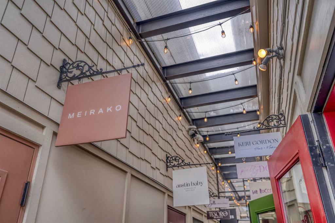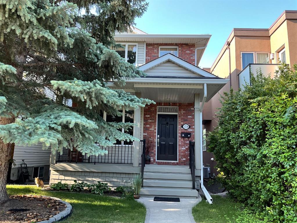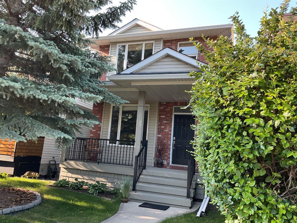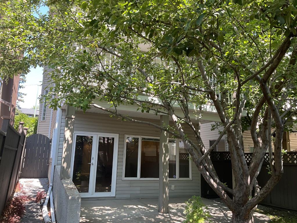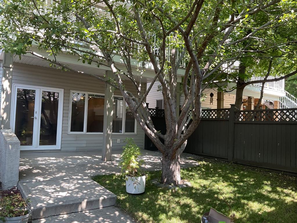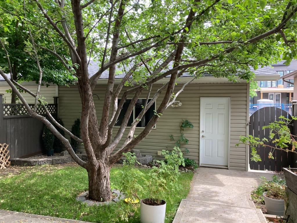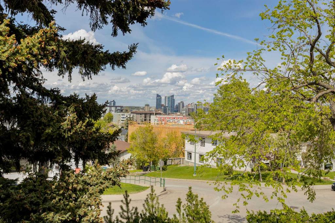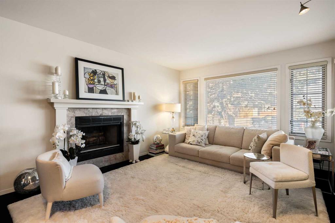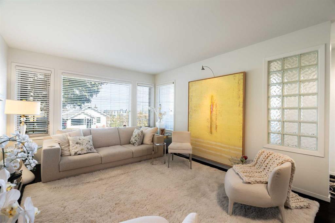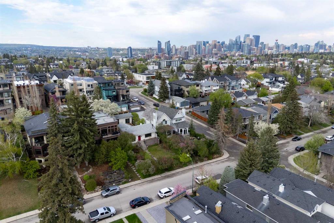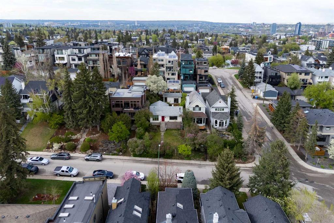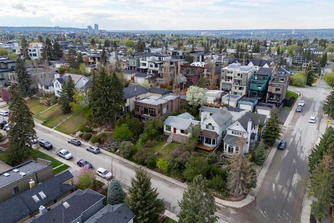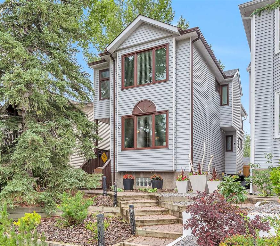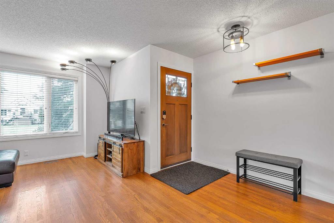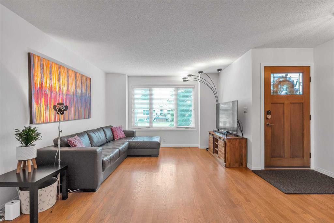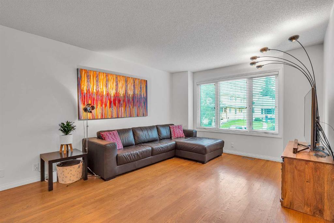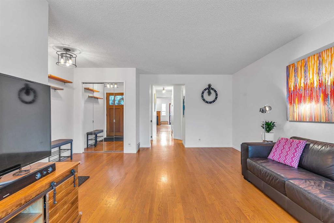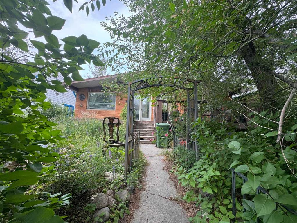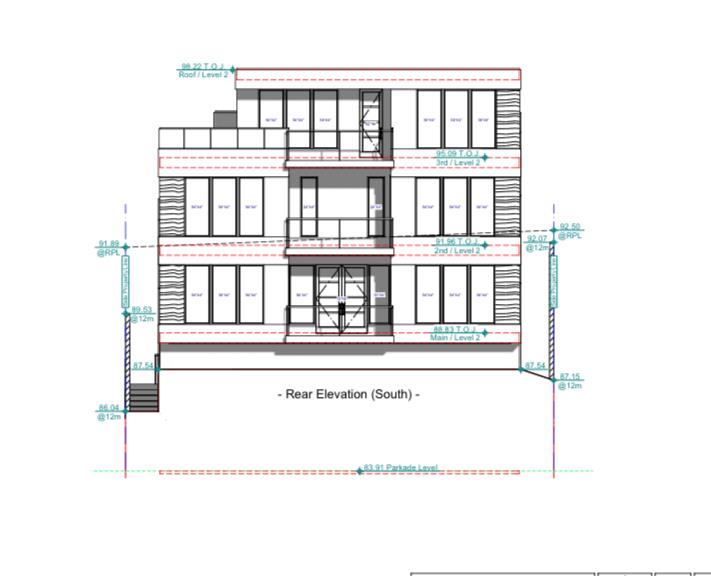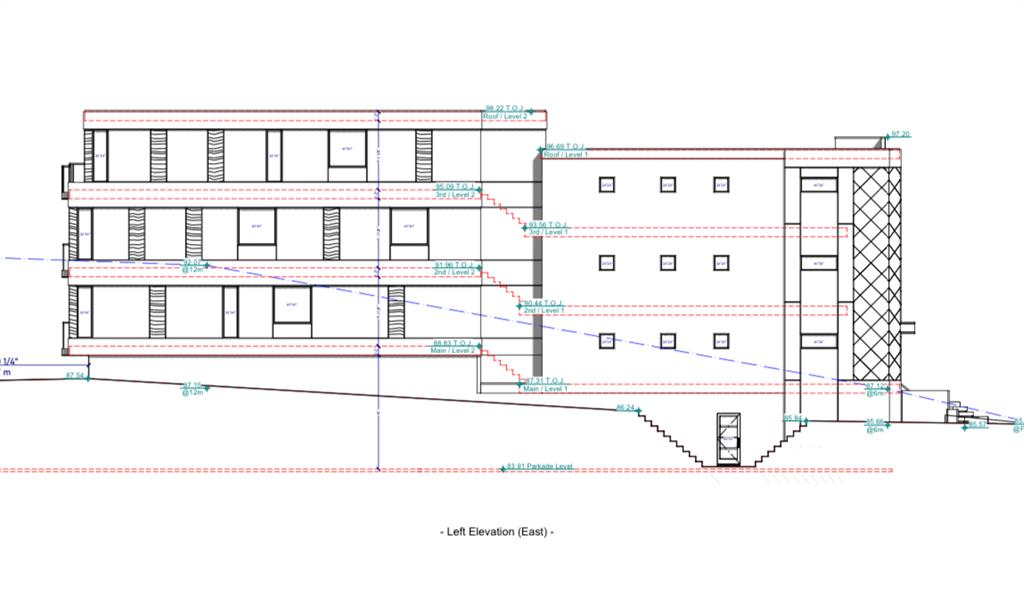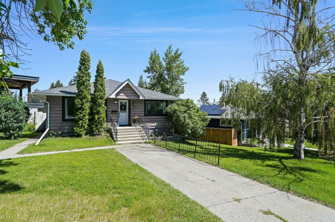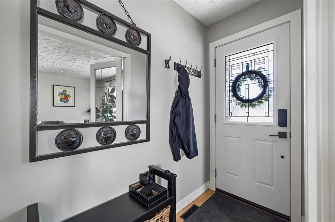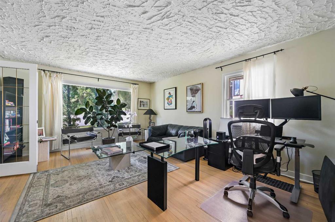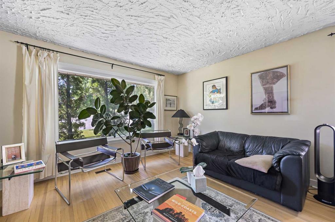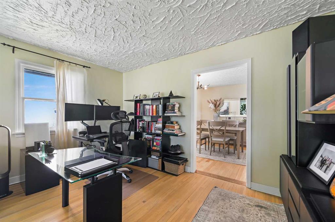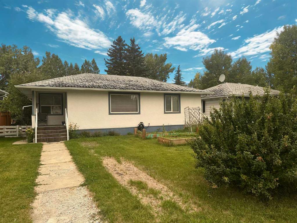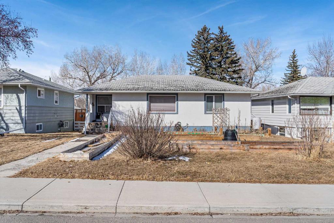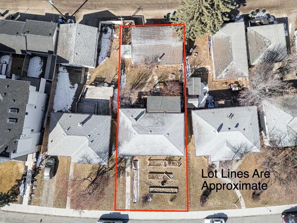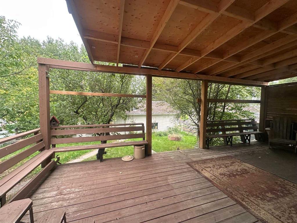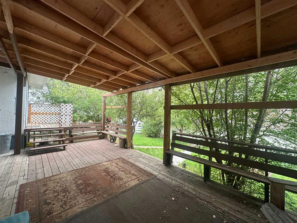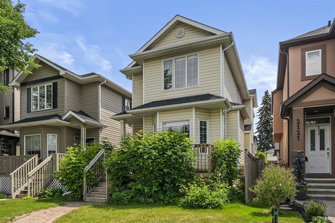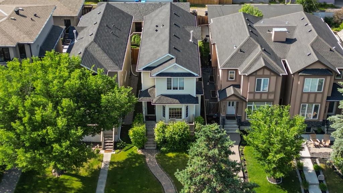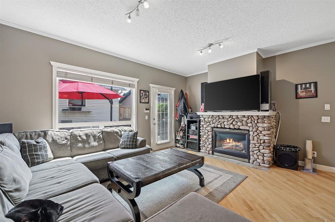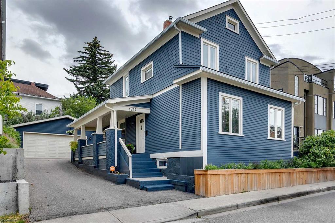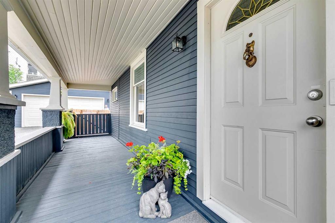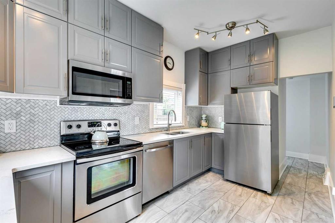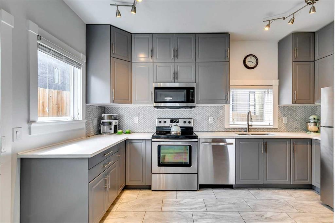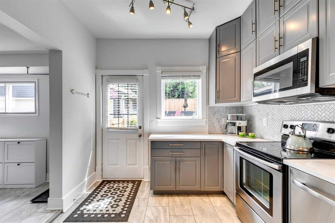1901 33 Avenue SW
Calgary T2T 1Z3
MLS® Number: A2243333
$ 899,900
3
BEDROOMS
3 + 1
BATHROOMS
1,876
SQUARE FEET
2000
YEAR BUILT
South-Facing Walkout Detached Home in Marda Loop | Numerous Upgrades | Corner Lot| Beautifully maintained and upgraded 2-storey walkout home on a corner lot with a south-facing backyard in the heart of Marda Loop! This bright and spacious 3 bed, 4 bathroom home features refinished hardwood floors, a functional open-concept layout with formal living and dining areas, and a renovated kitchen complete with stone countertops, stainless steel appliances, ample cabinetry, and a breakfast bar. The adjacent family room offers large windows for abundant natural light, a gas fireplace, and access to the upper-level patio. Upstairs includes 2 generously sized bedrooms, both with direct access to a full bathroom, plus a primary suite with vaulted ceilings, double walk-in closets, and a 5-piece ensuite. The fully finished walkout basement includes a full bathroom, large windows, and flexible space ideal for a home office or additional living area. The car lover in the family will enjoy access to the heated, insulated double garage with 220V for EV charging,, and full epoxy flooring...plus there is a third parking stall perfect for a recreational vehicle. Some Additional Features Include: Central A/C, Upgraded insulation, & a Newer roof. Walk to parks, shops, restaurants & schools in one of Calgary’s most desirable inner-city communities!
| COMMUNITY | South Calgary |
| PROPERTY TYPE | Detached |
| BUILDING TYPE | House |
| STYLE | 2 Storey |
| YEAR BUILT | 2000 |
| SQUARE FOOTAGE | 1,876 |
| BEDROOMS | 3 |
| BATHROOMS | 4.00 |
| BASEMENT | Finished, Full |
| AMENITIES | |
| APPLIANCES | Dishwasher, Dryer, Microwave Hood Fan, Refrigerator, Stove(s), Washer, Window Coverings |
| COOLING | Central Air |
| FIREPLACE | Family Room, Gas |
| FLOORING | Carpet, Hardwood, Tile |
| HEATING | Forced Air |
| LAUNDRY | In Basement |
| LOT FEATURES | Back Lane, Back Yard, Corner Lot, Rectangular Lot |
| PARKING | Alley Access, Double Garage Detached, Garage Door Opener, On Street, Parking Pad, RV Access/Parking, Stall |
| RESTRICTIONS | None Known |
| ROOF | Asphalt Shingle |
| TITLE | Fee Simple |
| BROKER | The Real Estate District |
| ROOMS | DIMENSIONS (m) | LEVEL |
|---|---|---|
| 3pc Bathroom | 4`9" x 8`4" | Basement |
| Game Room | 14`7" x 41`3" | Basement |
| Furnace/Utility Room | 14`10" x 10`10" | Basement |
| 2pc Bathroom | 5`1" x 4`6" | Main |
| Dining Room | 13`8" x 8`5" | Main |
| Family Room | 15`11" x 15`6" | Main |
| Kitchen | 12`0" x 11`2" | Main |
| Living Room | 13`11" x 17`1" | Main |
| 4pc Bathroom | 8`5" x 4`11" | Upper |
| 5pc Ensuite bath | 9`4" x 8`10" | Upper |
| Bedroom | 13`8" x 9`8" | Upper |
| Bedroom | 13`1" x 9`4" | Upper |
| Bedroom - Primary | 12`0" x 16`2" | Upper |

