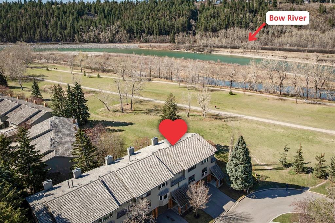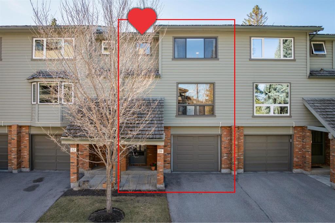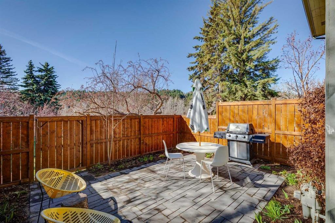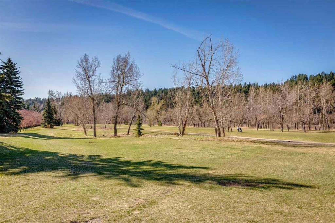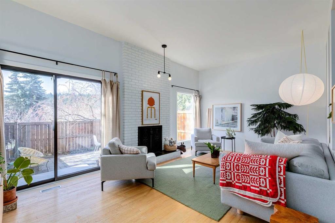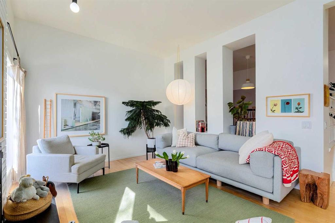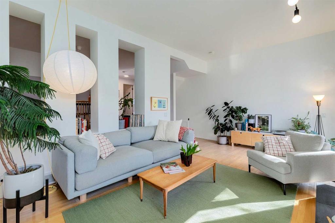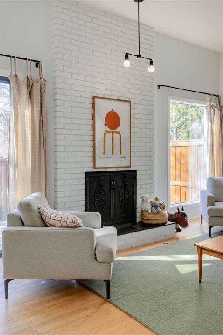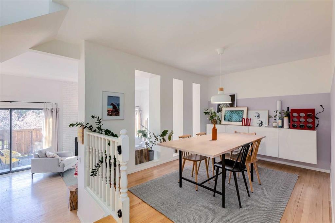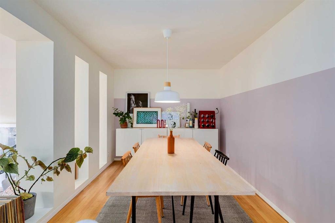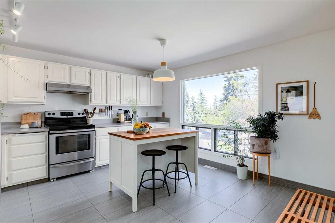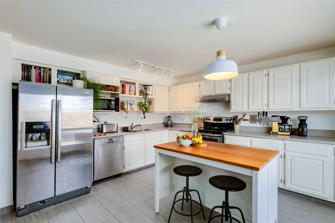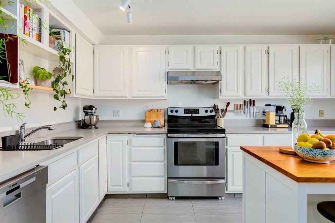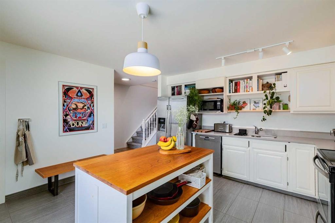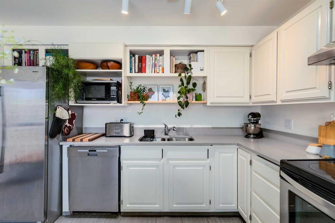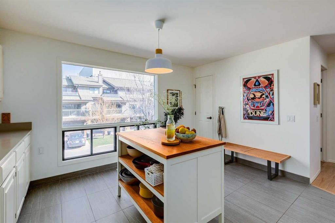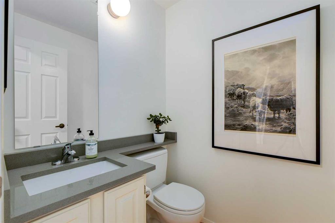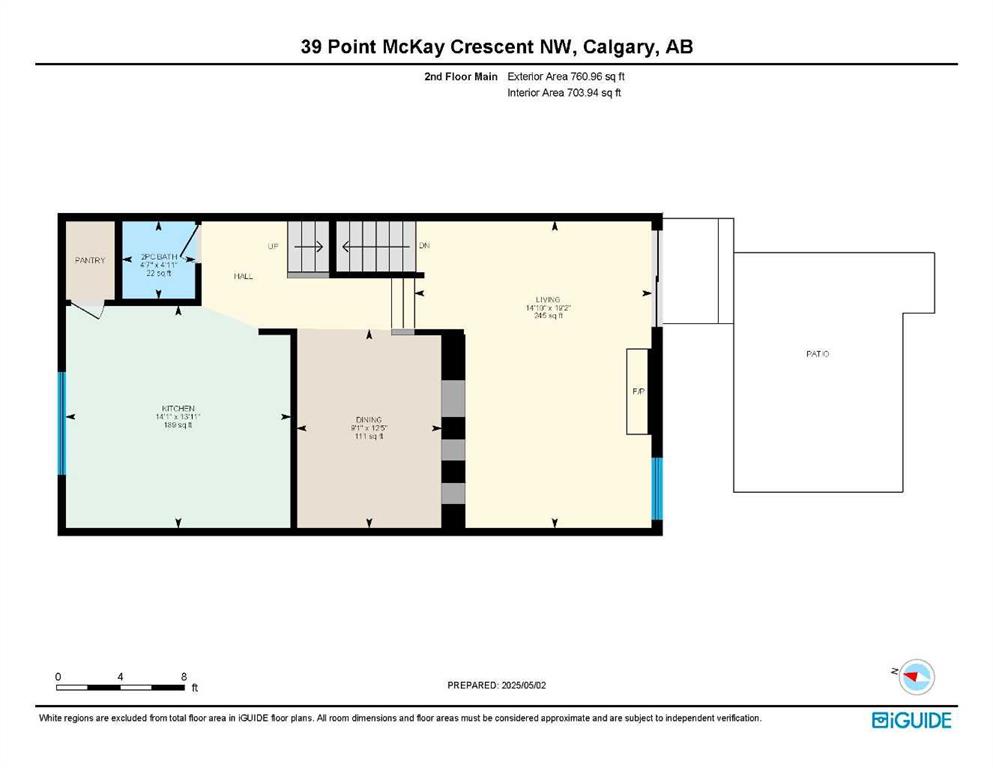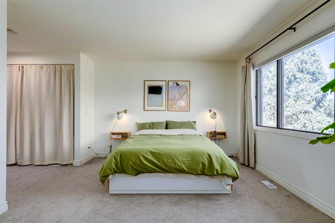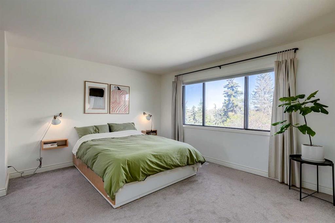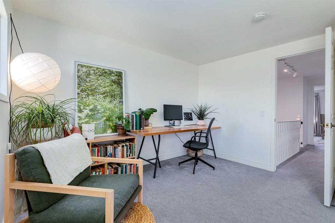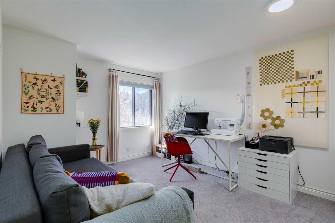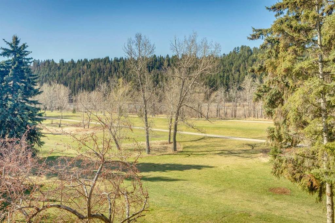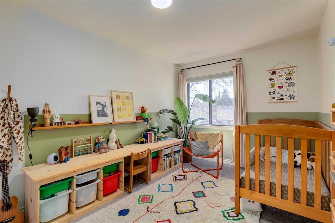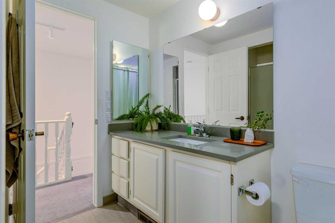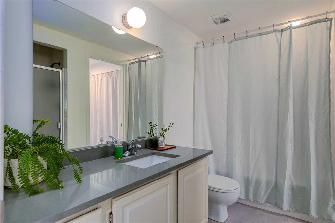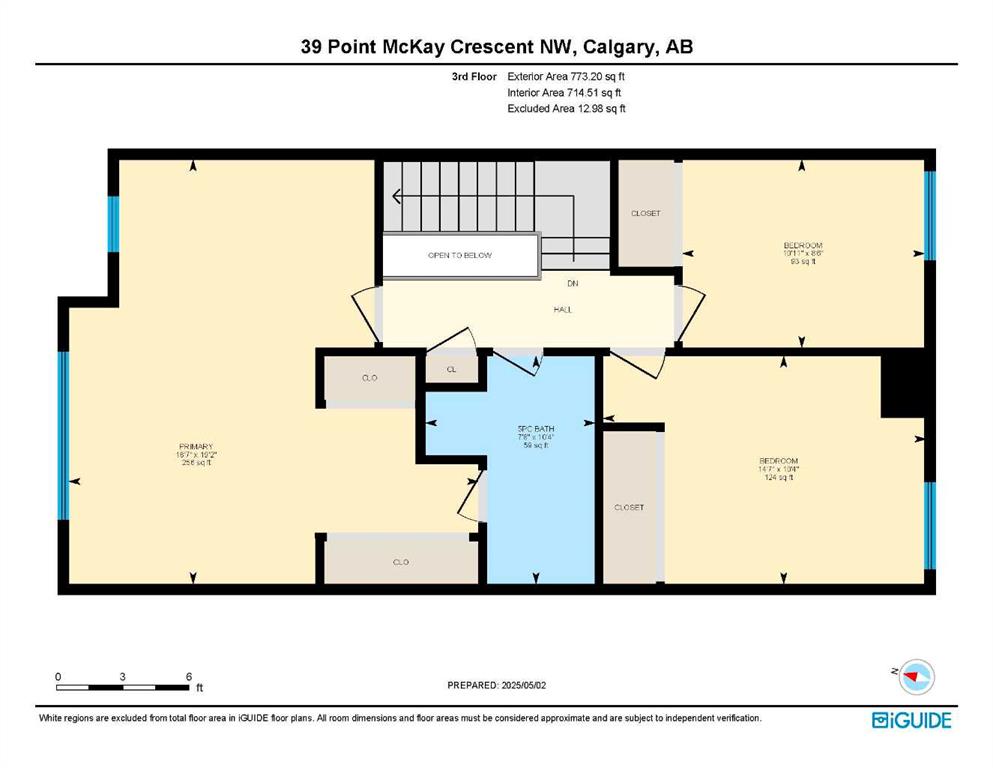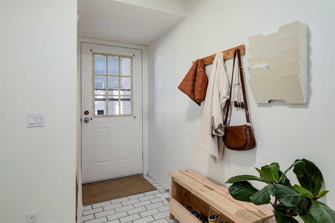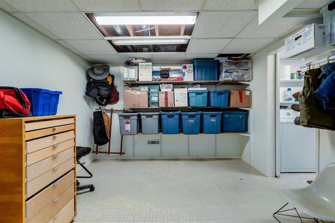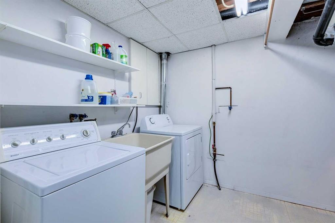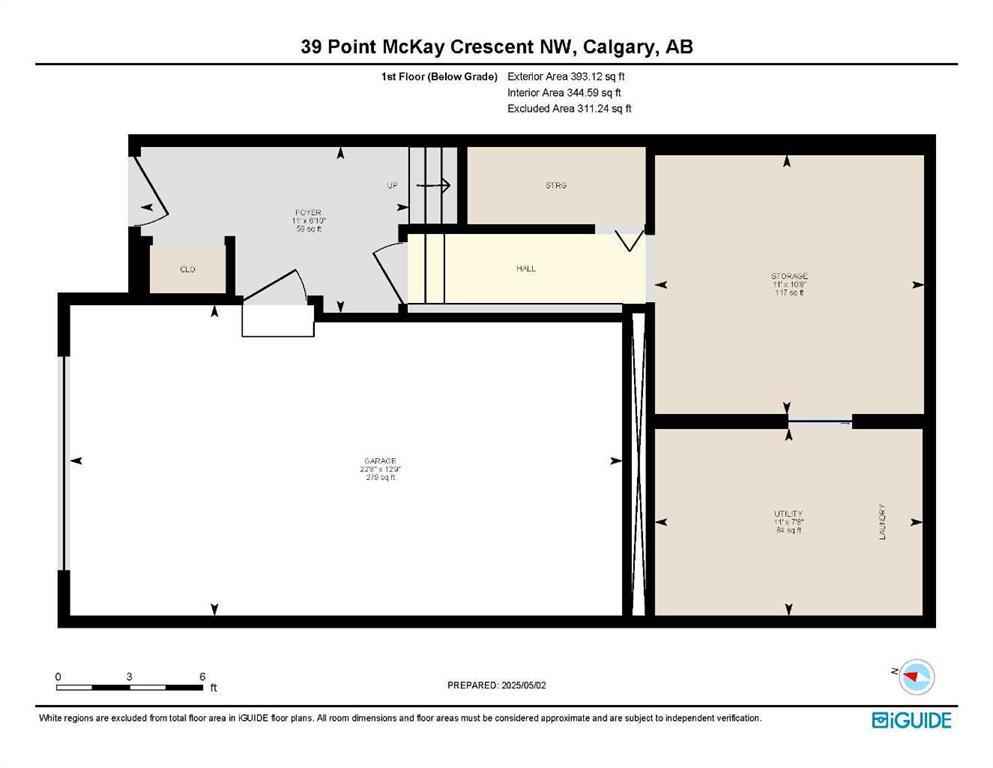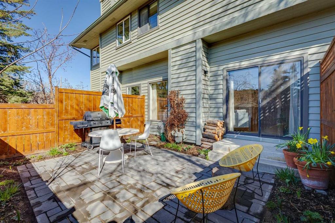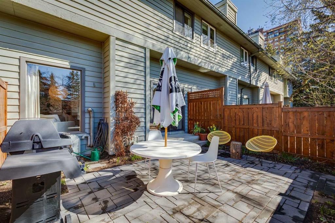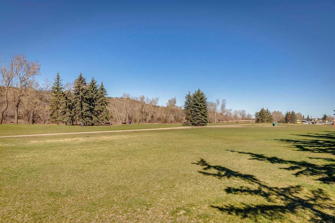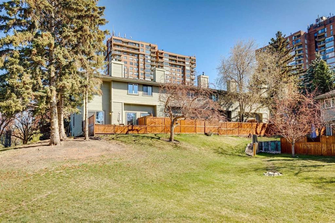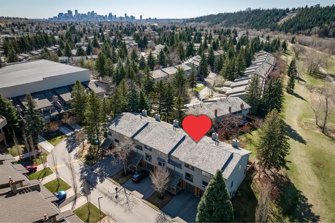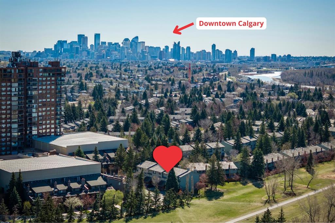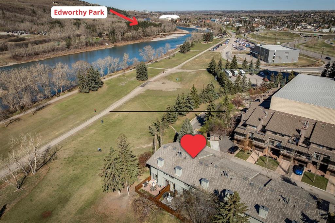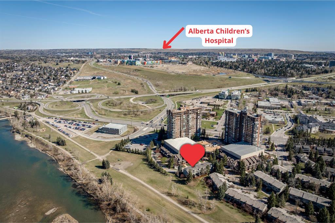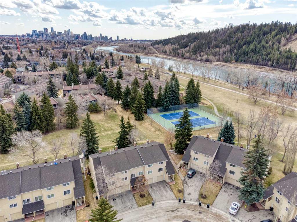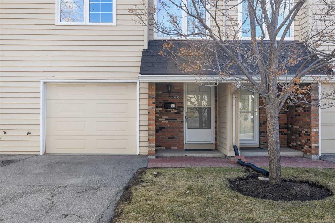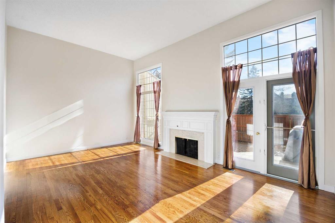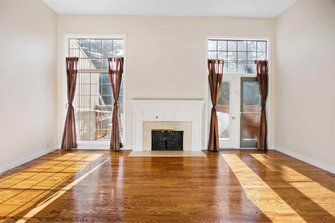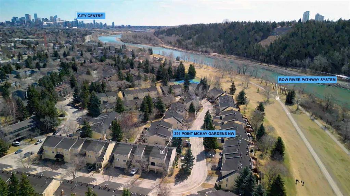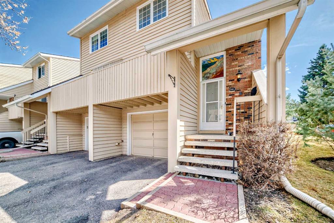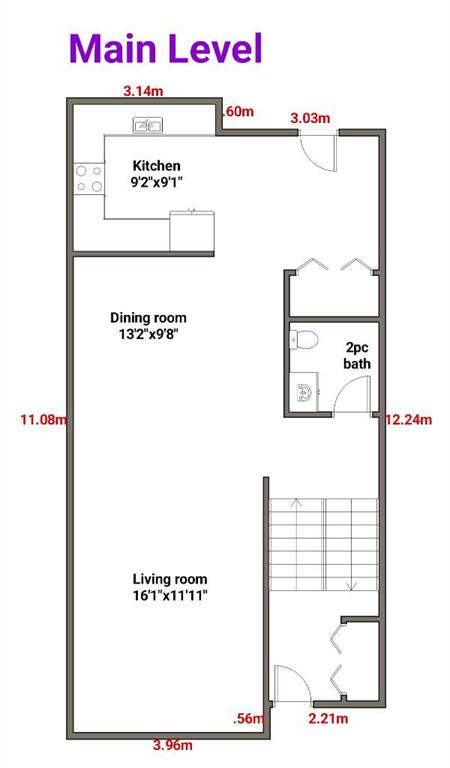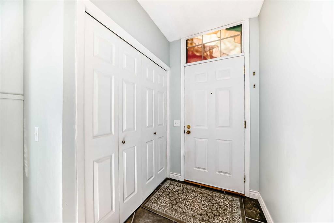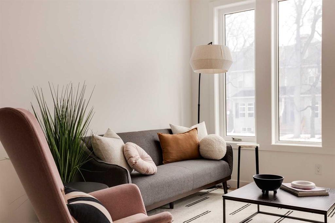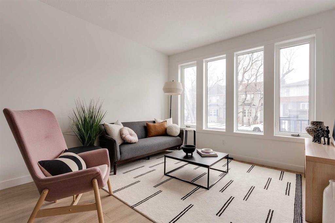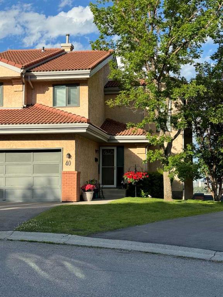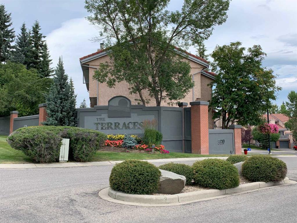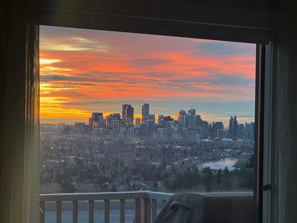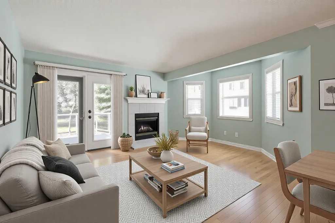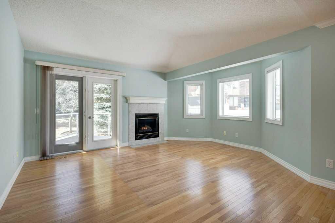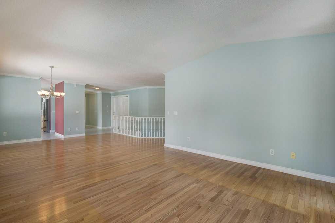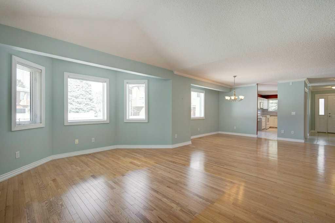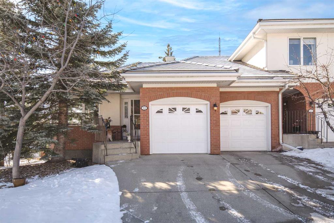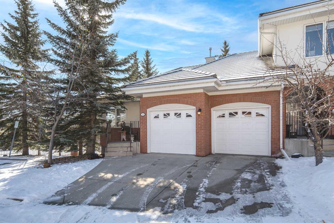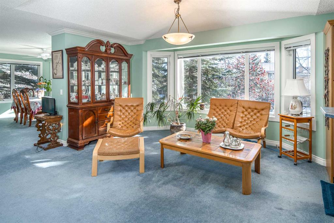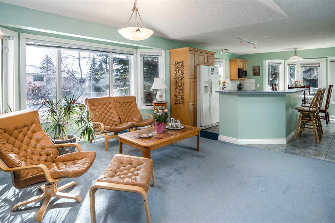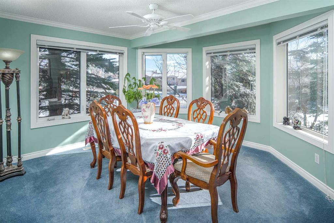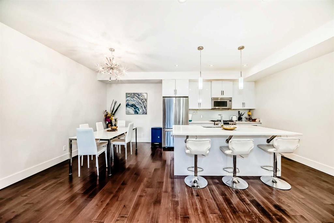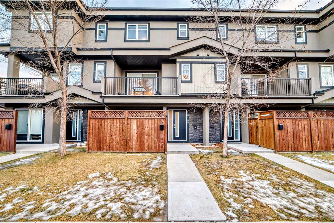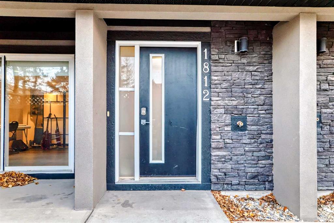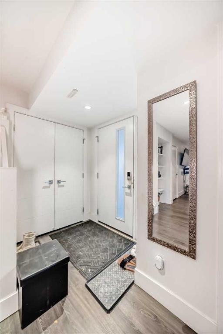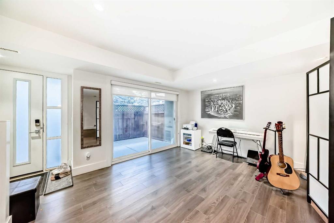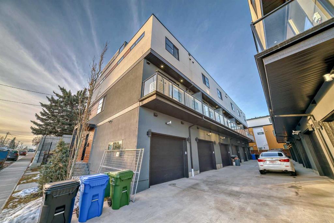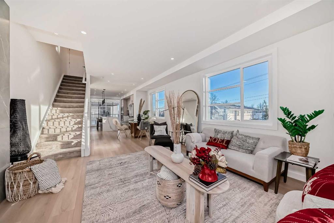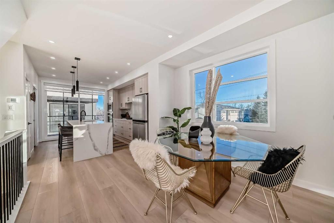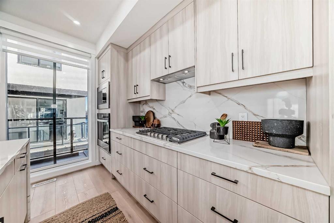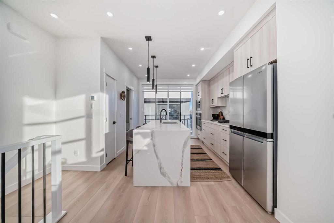39 Point Mckay Crescent NW
Calgary T3P 5C3
MLS® Number: A2216413
$ 669,900
3
BEDROOMS
1 + 1
BATHROOMS
1980
YEAR BUILT
BACKING ONTO BOW RIVER | Welcome to this beautifully updated, extremely WELL-BUILT 3-bedroom, 1.5-bathroom townhouse in the highly sought-after riverside community of Point McKay, offering a rare opportunity to back directly onto the Bow River and its scenic pathway system. This move-in-ready home features freshly painted walls, refinished ceilings, hardwood flooring, and a thoughtfully designed layout with a bright living room that boasts soaring 2-storey ceilings, large windows, and a cozy wood-burning fireplace that fills the space with warmth and natural light. The stunning kitchen is ideal for everyday living and entertaining, with quartz countertops, stainless steel appliances, a generous walk-in pantry, a central island with a breakfast bar, and cabinetry with some open shelving. The open-concept dining area overlooks the living room for a stylish, airy feel, and a sunny patio off the living room provides a perfect spot to enjoy morning coffee, evening sunsets, or a BBQ with friends! Access to the incredible river trail system is right out your back gate - truly a life-changing feature. Upstairs, the oversized primary bedroom offers a serene retreat, featuring 2 closets, enough space for an office, and access to the full bathroom. The top floor also includes 2 additional bedrooms, both with river views, and a well-appointed full bathroom with separate tub, separate shower, tile flooring and quartz countertops. A convenient main-floor powder room, an oversized single attached garage with drivweay, and a basement with abundant storage space and laundry complete the home. Additional upgrades include modern lighting, fresh paint, new bathroom mirrors, and a functional layout designed for both comfort and style. All of this in an unbeatable location near Foothills and Alberta Children’s Hospitals, University of Calgary, downtown, tennis courts, and beloved local spots like the Lazy Loaf & Kettle. Imagine floating down the river on a hot summer's day, right out your back door! This is urban living with a natural backdrop - don’t miss your chance to own a river-facing home in one of Calgary’s most desirable neighbourhoods.
| COMMUNITY | Point McKay |
| PROPERTY TYPE | Row/Townhouse |
| BUILDING TYPE | Five Plus |
| STYLE | 3 Storey |
| YEAR BUILT | 1980 |
| SQUARE FOOTAGE | 1,534 |
| BEDROOMS | 3 |
| BATHROOMS | 2.00 |
| BASEMENT | Finished, Partial |
| AMENITIES | |
| APPLIANCES | Dishwasher, Dryer, Electric Stove, Refrigerator, Washer |
| COOLING | None |
| FIREPLACE | Gas Starter, Living Room, Wood Burning |
| FLOORING | Carpet, Ceramic Tile, Hardwood |
| HEATING | Forced Air |
| LAUNDRY | Laundry Room |
| LOT FEATURES | Back Yard, Backs on to Park/Green Space, Front Yard, Landscaped, Low Maintenance Landscape, No Neighbours Behind, See Remarks, Views |
| PARKING | Concrete Driveway, Front Drive, Garage Door Opener, Garage Faces Front, Guest, Off Street, Oversized, Single Garage Attached |
| RESTRICTIONS | Utility Right Of Way |
| ROOF | Cedar Shake |
| TITLE | Fee Simple |
| BROKER | RE/MAX First |
| ROOMS | DIMENSIONS (m) | LEVEL |
|---|---|---|
| Foyer | 6`10" x 11`0" | Lower |
| Storage | 10`8" x 11`0" | Lower |
| Furnace/Utility Room | 7`8" x 11`0" | Lower |
| 2pc Bathroom | 4`11" x 4`7" | Second |
| Dining Room | 12`5" x 9`1" | Second |
| Kitchen | 13`11" x 14`1" | Second |
| Living Room | 19`2" x 14`10" | Second |
| 5pc Bathroom | 10`4" x 7`8" | Third |
| Bedroom | 10`4" x 14`7" | Third |
| Bedroom | 8`6" x 10`11" | Third |
| Bedroom - Primary | 19`2" x 18`7" | Third |

